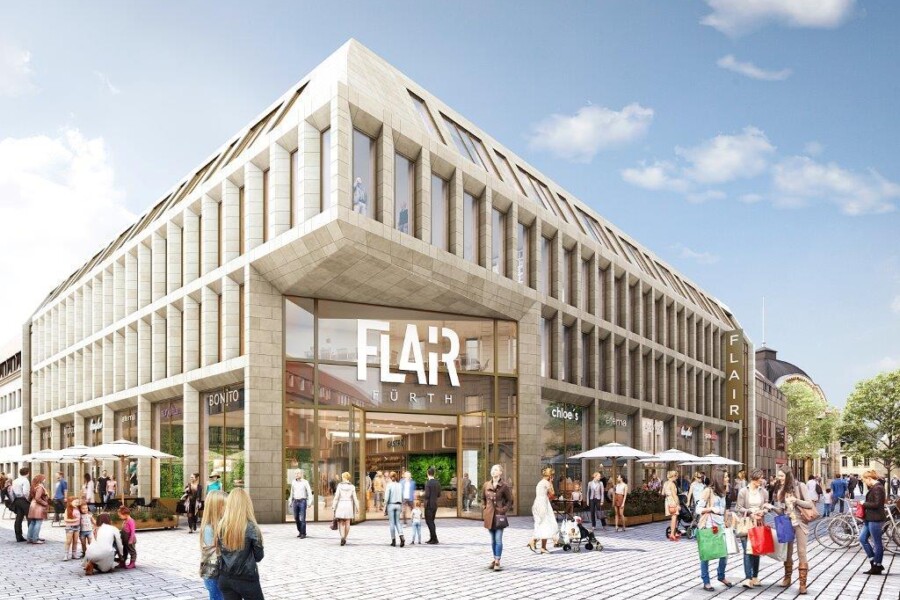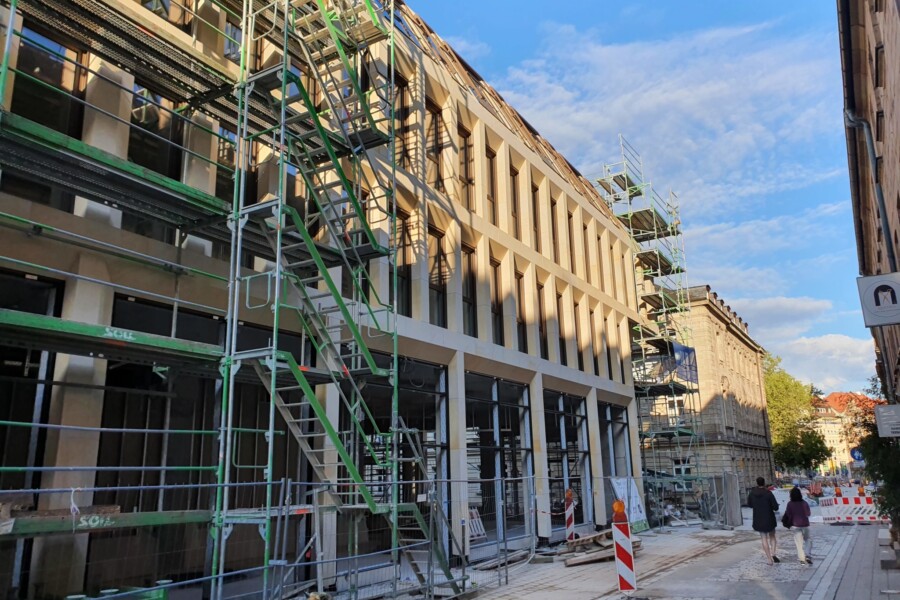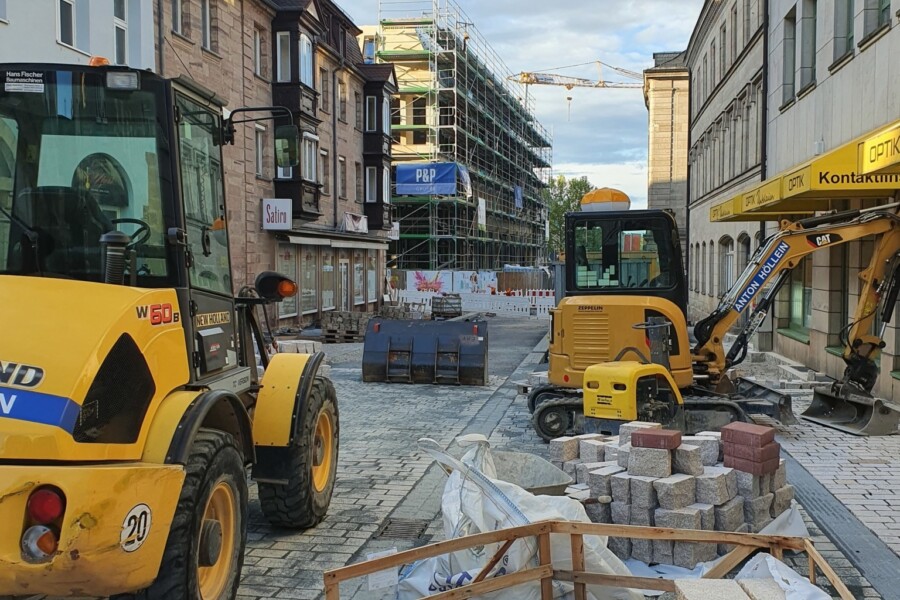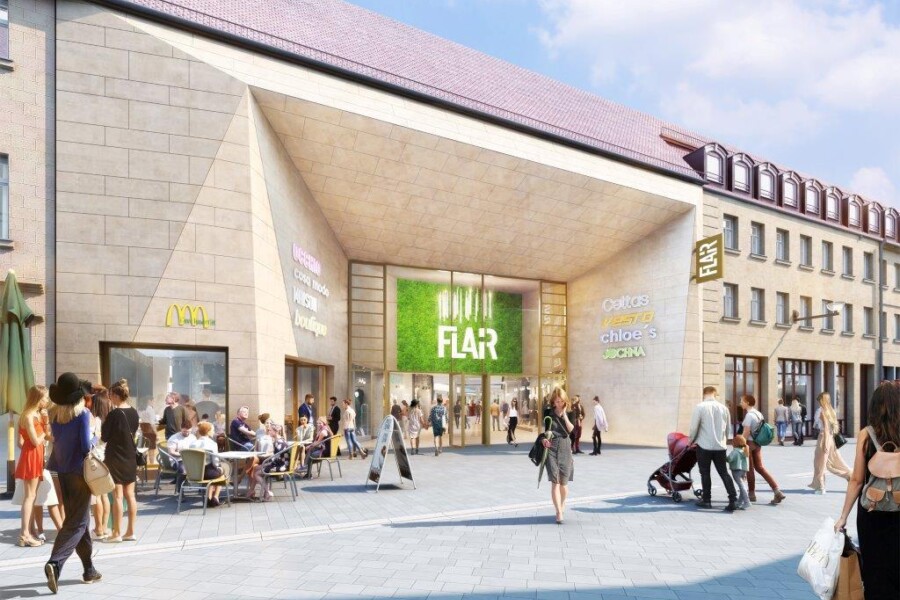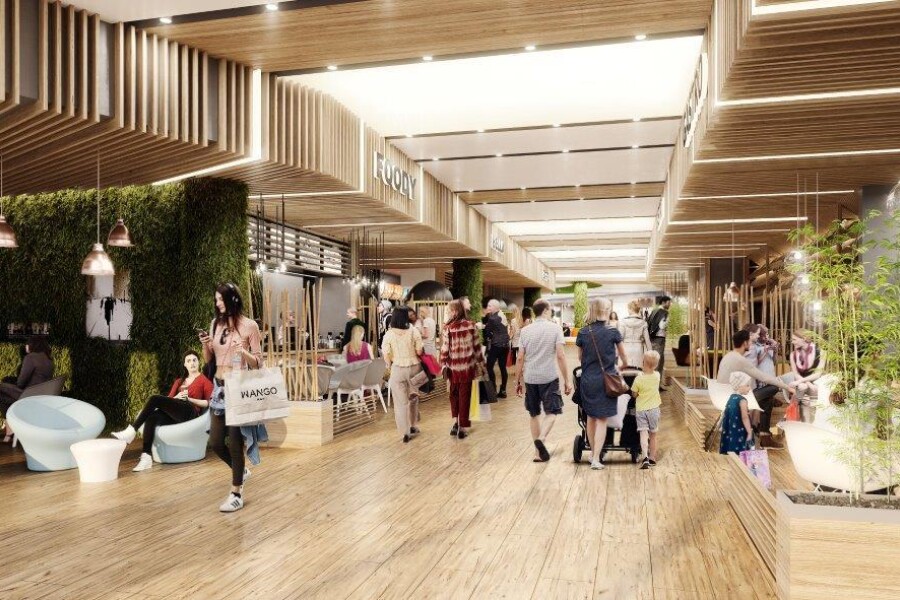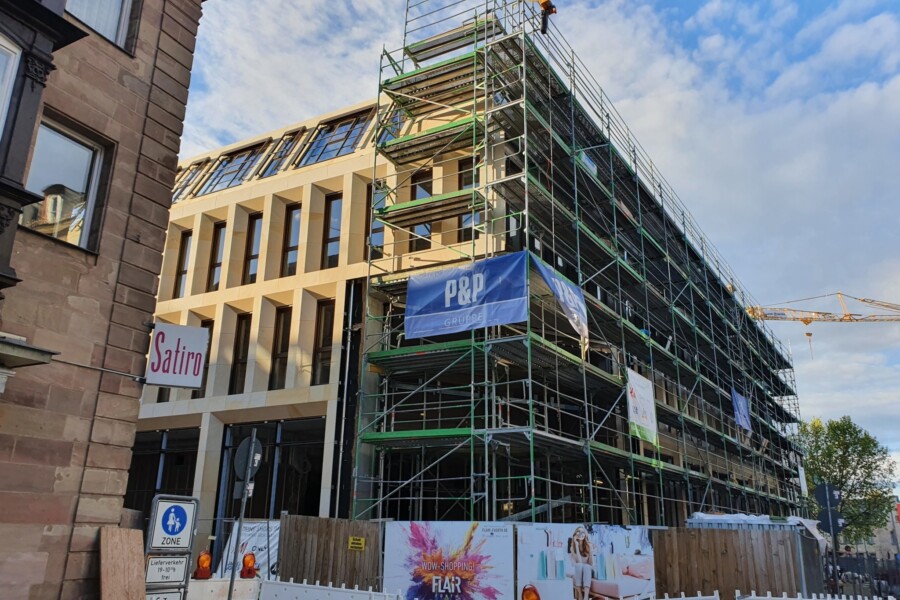
Fürth’s FLAIR Galerie on track to open in September
FLAIR Galerie in Fürth auf Kurs zur Eröffnung im September
The FLAIR Galerie retail and office development in Fürth, Germany, is on track to reach its target of opening on 16 September 2021.
The natural stone façade of Building B is approaching completion, following which work will being on that of Building M at the Schwabacher Strasse entrance. Meanwhile, interior work has started, with escalators and glass railings installed and screed applied at the basement and upper ground floor levels. Installation of the flooring is due to begin next week.
Chapman Taylor was appointed by P&P Group to develop a new concept for the 22,000 m2 refurbishment and extension of the old “City Center” shopping centre. With the closure of the old shopping centre in 2017, the outdated 1980s building is now being completely modernised, to be reopened in 2021 as FLAIR Galerie.
Two inconspicuous street entrances have been demolished and will be replaced by modern buildings. The building has been stripped to the core and the mall layout has been reorganised with new generous voids between all retail levels to improve cross-floor visibility, with new lifts and escalators to service all floors.
The building is located close to the city theatre between Königstrasse, Hallstrasse and the pedestrianised Schwabacher Strasse. A new modern retail and office development on the corner of Alexanderstrasse and Hallstrasse emphasises the entrance to the FLAIR Galerie and links the development to the “Neue Mitte Fürth”, creating an inner city retail loop.
Chapman Taylor has developed the interior design of all public spaces with the aim of creating a unique customer experience that will establish FLAIR as a vibrant lifestyle destination in the heart of the city. The design uses a wide range of colours and materials to create a welcoming “city living room” atmosphere, with extensive use of timber and plants.
Approximately 20,000 m² of leasable retail and F&B space will be created on three retail levels, plus 2,200 m² of office space in the upper floors. The existing underground car park, with around 530 parking spaces, will be reorganised to become more customer-friendly.
For more information please contact:
Yvonne von Salm
Project Architect (Düsseldorf)
yvonsalm@chapmantaylor.com
Das Einzelhandels- und Büroprojekt FLAIR Galerie in Fürth liegt voll im Zeitplan zur Eröffnung am 16. September 2021.
Die Natursteinfassade des Bauteils B an der Hallstraße steht kurz vor Fertigstellung, mit der Verkleidung der Fassade des Neubaus zur Schwabacher Straße wurde ebenfalls bereits begonnen, der Innenausbau schreitet mit großen Schritten voran.
Chapman Taylor was appointed by P&P Group to develop a new concept for the 22,000 m2 refurbishment and extension of the old “City Center” shopping centre. With the closure of the old shopping centre in 2017, the outdated 1980s building is now being completely modernised, to be reopened in 2021 as FLAIR Galerie.
Two inconspicuous street entrances have been demolished and will be replaced by modern buildings. The building has been stripped to the core and the mall layout has been reorganised with new generous voids between all retail levels to improve cross-floor visibility, with new lifts and escalators to service all floors.
Chapman Taylor wurde von der P&P Group beauftragt, ein Planungskonzept für den Umbau und die Erweiterung des innerstädtischen Einkaufszentrums "City Center" zu entwickeln. Nach der Schließung im November 2017 wurden die Handelsbereiche vollständig entkernt und neu strukturiert, um im September 2021 als „FLAIR“ wieder zu eröffnen.
Das Gebäude befindet sich in unmittelbarer Nachbarschaft des Stadttheaters zwischen Königstraße, Hallstraße und der Fußgängerzone Schwabacher Straße. Im Zuge der Umbaumaßnahmen wird auch das ehemalige C&A Gebäude an der Ecke Alexanderstraße / Hallstraße abgerissen und durch ein modernes Einzelhandels-/Bürogebäude ersetzt. Im Zusammenspiel mit der zeitgleichen Aufwertung der Hallstraße und der Neugestaltung des Theaterplatzes an der Königstraße entsteht eine attraktive städtebauliche Verbindung zwischen der im Jahr 2015 fertig gestellten „Neue Mitte Fürth“, dem FLAIR und dem Stadttheater.
The building is located close to the city theatre between Königstrasse, Hallstrasse and the pedestrianised Schwabacher Strasse. A new modern retail and office development on the corner of Alexanderstrasse and Hallstrasse emphasises the entrance to the FLAIR Galerie and links the development to the “Neue Mitte Fürth”, creating an inner city retail loop.
Chapman Taylor has developed the interior design of all public spaces with the aim of creating a unique customer experience that will establish FLAIR as a vibrant lifestyle destination in the heart of the city. The design uses a wide range of colours and materials to create a welcoming “city living room” atmosphere, with extensive use of timber and plants.
In enger Abstimmung mit dem Bauherrn, der P&P Gruppe, hat Chapman Taylor ein Interior Design Konzept mit einer einzigartigen Aufenthalts- und Verweilqualität entwickelt. Neben der Entwicklung des Interior Designs ist Chapman Taylor auch mit der Ausführungsplanung des Centers und den Leistungsphasen 1-5 des Neubaus an der Hallstraße (ehemals C&A) beauftragt. Das FLAIR Fürth soll die Besucher überraschen, mit neuen Ideen inspirieren, Emotionen wecken und zum Verweilen einladen. Dazu tragen Farben und Materialien bei, die eine gemütliche und einladende „Wohnzimmer-Atmosphäre“ schaffen.
Approximately 20,000 m² of leasable retail and F&B space will be created on three retail levels, plus 2,200 m² of office space in the upper floors. The existing underground car park, with around 530 parking spaces, will be reorganised to become more customer-friendly.
Neben der kompletten Neugestaltung des Innenraums wurden die unauffälligen Eingangsbauwerke an der Schwabacher Straße und der Hallstraße durch Neubauten ersetzt, die die Eingänge deutlich stärker betonen. Der Bestandseingang am Theaterplatz wurde im Zuge der Umbaumaßnahmen ebenfalls deutlich betont. Auf drei Einzelhandelsebenen entstehen rund 20.000 m² vermietbare Einzelhandels- und F&B-Flächen, in den Obergeschossen 2.200 m² Bürofläche. Die bestehende Tiefgarage mit rund 530 Stellplätzen wird ebenfalls umgebaut, um sich in Zukunft deutlich komfortabler und kundenfreundlicher zu präsentieren.
For more information please contact:
Yvonne von Salm
Project Architect (Düsseldorf)
yvonsalm@chapmantaylor.com
Für weitere Informationen kontaktieren Sie bitte:
Yvonne von Salm
Projektleiterin (Düsseldorf)
yvonsalm@chapmantaylor.com
