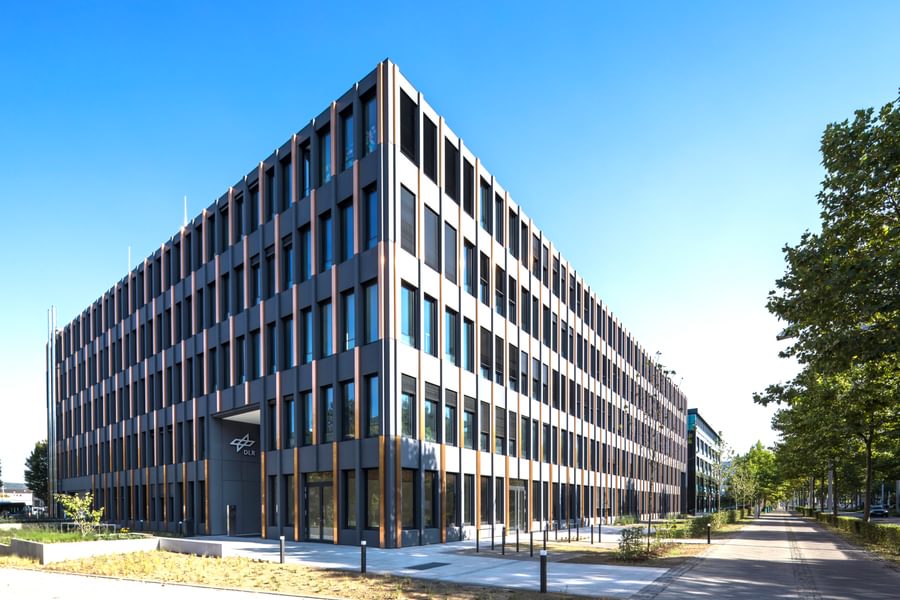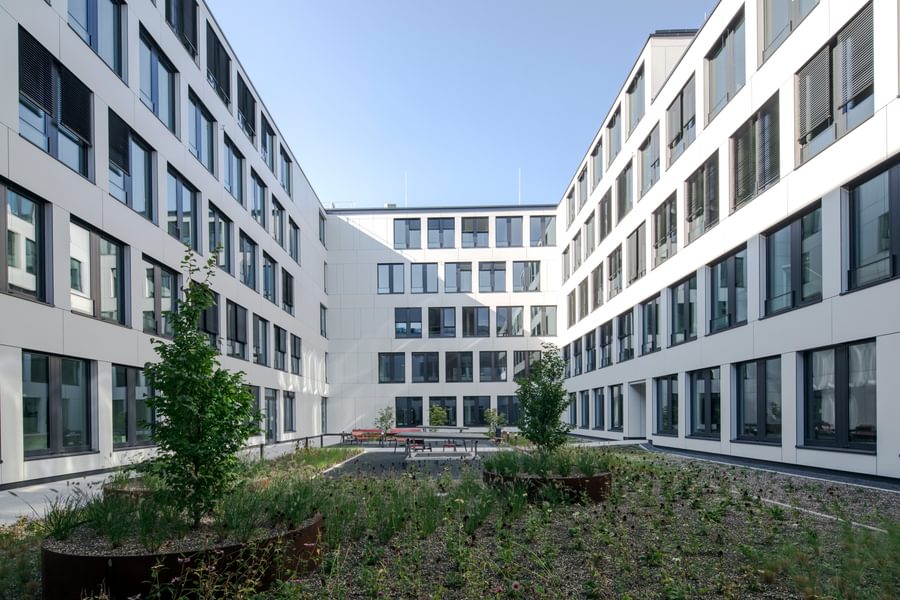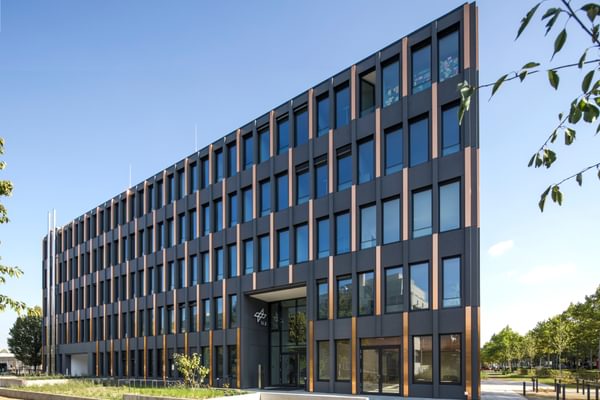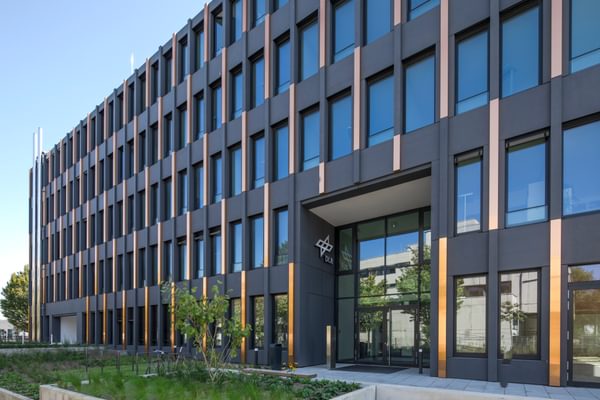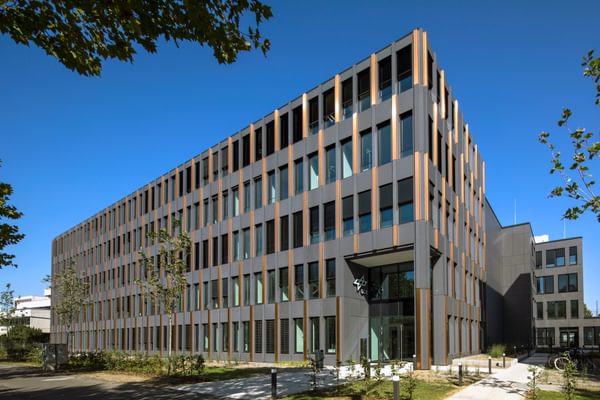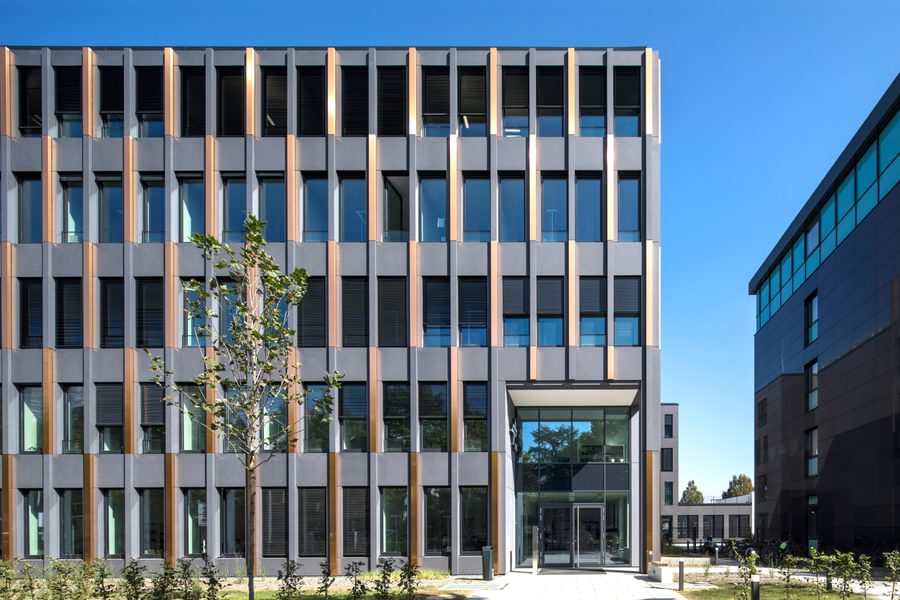
Godesberger Allee office development completes in Bonn, Germany.
Fertigstellung des Bürobaus Godesberger Allee 138 in Bonn
The Godesberger Allee office development has completed in Bonn, Germany.
The project closes one of the last gaps along the B9 state road in the southern part of the Bonn government district. The building will be home to the German Aerospace Centre.
The new building has been constructed over an existing basement car park within view of the prominent Kreuzbauten building complex, and combines a simple geometrical form with a complex, relief-like façade.
The development, which Chapman Taylor was appointed to design by Munich investor Fondara, offers 11,000m² of above-ground gross built area over five floors, surrounding a landscaped inner courtyard. On the ground floor, a small F&B unit will face the street and will help bring activity to the immediate vicinity.
Der Bau des Bürokomplexes Godesberger Allee in Bonn ist abgeschlossen.
Mit dem Bau des Bürogebäudes Godesberger Allee 138 wurde eine der letzten verbleibenden Baulücken entlang der Bundesstraße B9 im südlichen Teil des Bundesviertels der Stadt Bonn geschlossen. Die Bundesstraße B9 ist das städtebauliche Rückgrat des Bonner Bundesviertels und bietet für die Ansiedlung von Büro- und Verwaltungsstandorten eine prägnante Adresse und ideale Erreichbarkeit. Das Gebäude beherbergt nun das Deutsche Luft- und Raumfahrtzentrum (DLR).
The new building has been constructed over an existing basement car park within view of the prominent Kreuzbauten building complex, and combines a simple geometrical form with a complex, relief-like façade.
The development, which Chapman Taylor was appointed to design by Munich investor Fondara, offers 11,000m² of above-ground gross built area over five floors, surrounding a landscaped inner courtyard. On the ground floor, a small F&B unit will face the street and will help bring activity to the immediate vicinity.
Der Neubau ist auf einer bestehenden Tiefgarage in Sichtweite der markanten Kreuzbauten errichtet worden und verbindet eine einfache geometrische Form mit einer komplexen, reliefartigen Fassade aus Faserbeton und Kupferlisenen.
The development, which Chapman Taylor was appointed to design by Munich investor Fondara, offers 11,000m² of above-ground gross built area over five floors, surrounding a landscaped inner courtyard. On the ground floor, a small F&B unit will face the street and will help bring activity to the immediate vicinity.
Die von Chapman Taylor im Auftrag des Münchner Investors Fondara entworfene Bebauung bietet auf fünf Etagen 11.000 m² oberirdische Bruttogeschossfläche, die sich um einen begrünten Innenhof gruppieren. Im Erdgeschoss wird eine kleine F&B-Einheit zur Straße hin orientiert sein und dazu beitragen, Aktivität in die unmittelbare Umgebung zu bringen.
