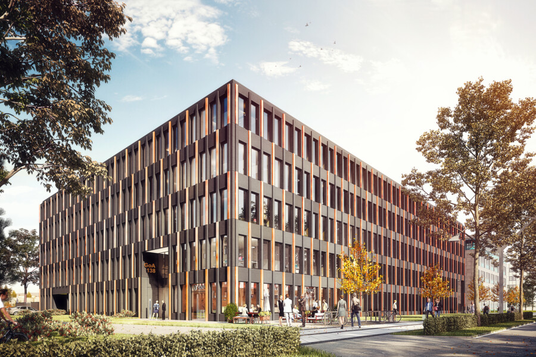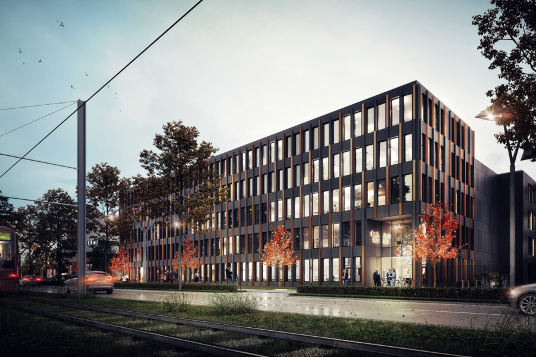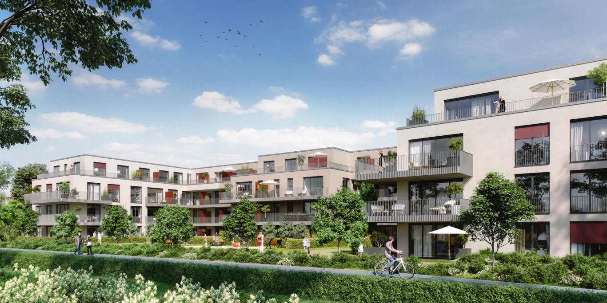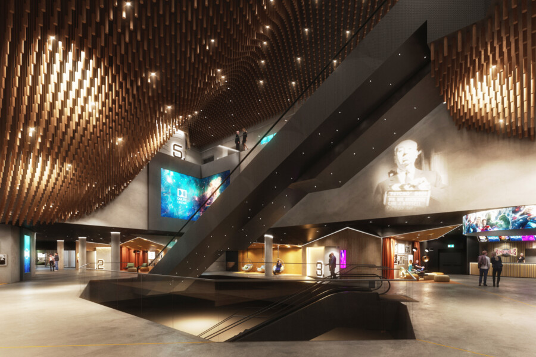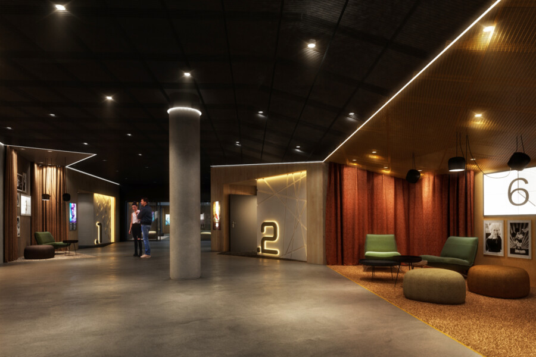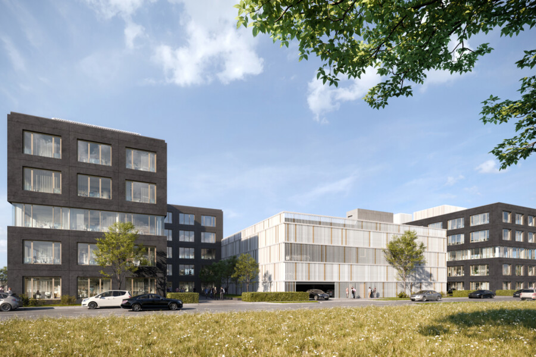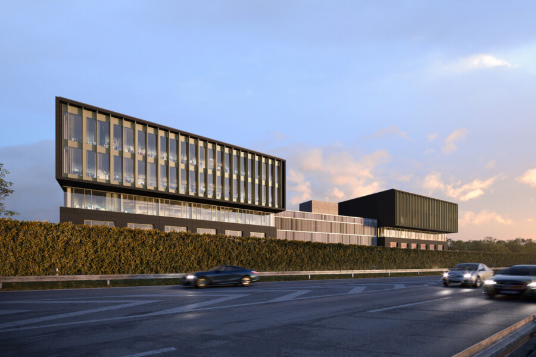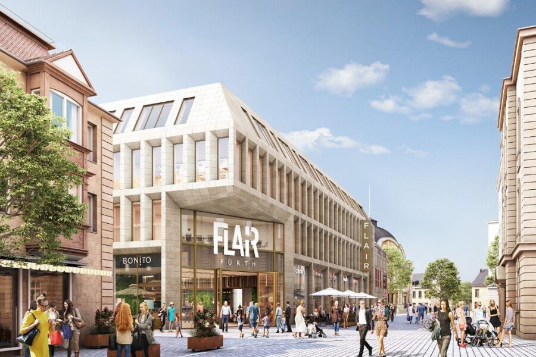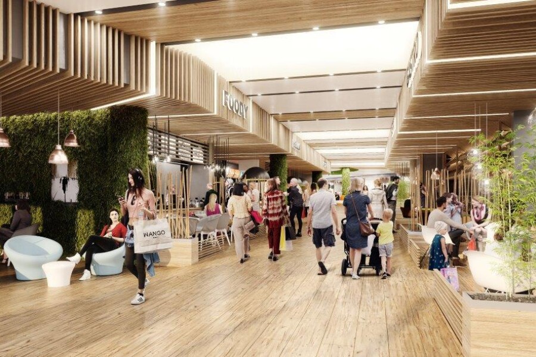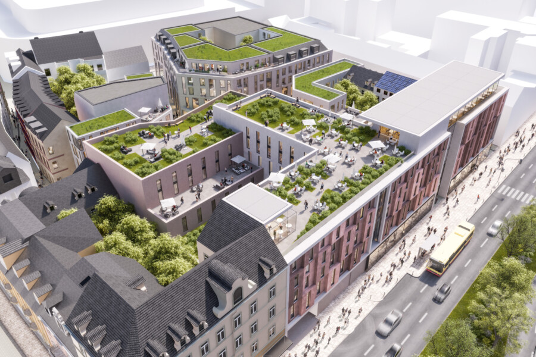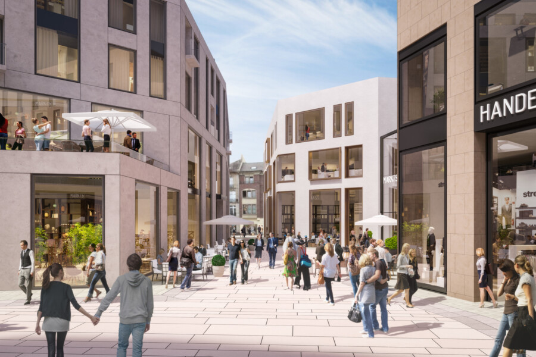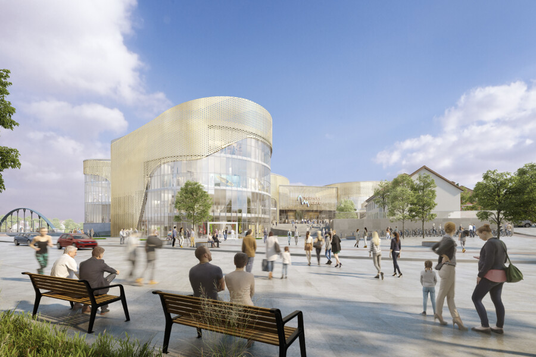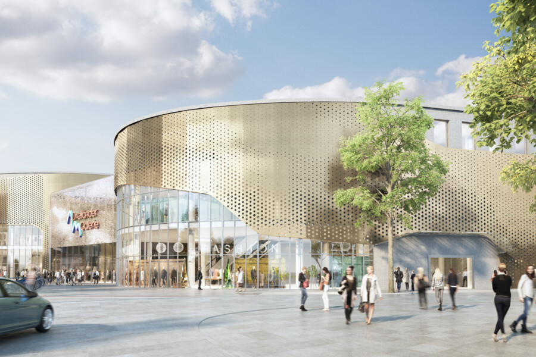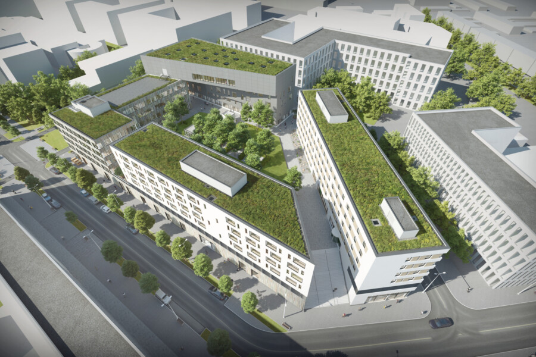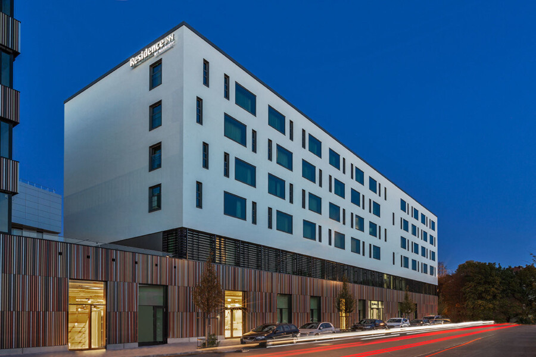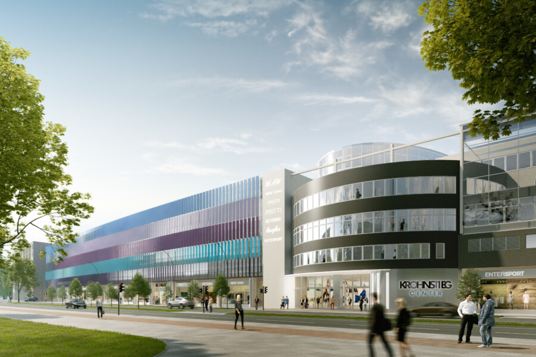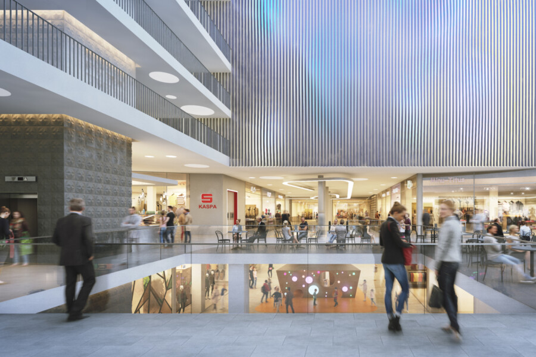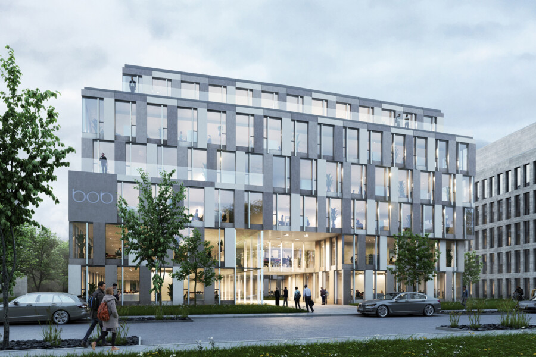
In progress: Our Düsseldorf studio's current projects
Büroporträt: Aktuelle Projekte unseres Düsseldorfer Büros
Since being established in early 1997, Chapman Taylor’s Düsseldorf studio has built a strong reputation for designing critically and commercially successful projects across Germany and its neighbouring countries. The team is currently working on a wide range of projects across several sectors, including residential developments, mixed-use districts, state-of-the-art office complexes and retail asset enhancement projects. We take a look below at some of the key Düsseldorf studio projects currently under development.
BOB.Düsseldorf Airport City, Germany
Seit der Gründung im Jahr 1997 hat sich das Düsseldorfer Büro durch eine Vielzahl erfolgreicher Projekte bei Auftraggebern in Deutschland und benachbarten Ländern als zuverlässiger Planungspartner etabliert. Das Team arbeitet derzeit an einer großen Bandbreite von Gebäuden – Wohngebäude, Handels-, Büro- und Verwaltungsbauten, Mixed-Use-Immobilien und Quartiersentwicklungen mit hoher Nutzungsvielfalt. Im Folgenden zeigen wir einige Schlüsselprojekte, die das Düsseldorfer Büro momentan bearbeitet.
BOB.Düsseldorf Airport City
Aachen-based office developers BOB efficiency design AG engaged Chapman Taylor to create a design for their competition-winning bid for a sustainable office building at Düsseldorf Airport City.
This 14,750 m² GBA building, the design of which aims to create the most environmentally sustainable office building in Germany, offers six office floors and two underground car and bicycle parking levels. The central access core, with an open stairwell and two elevators, is bright and spacious and offers the flexibility to subdivide into as many as three units per level, with a rentable floor area starting from 230m²
The competition-winning design will be developed, built and operated according to the BOB concept. A BOB (Balanced Office Building) development is distinguished by maximum energy efficiency and a rigorous sustainability strategy. It is a serial product with individual architecture but identical technology and functionality. The indoor climate, energy concept, office modules, e-mobility concept and many other features are identical for every BOB project.
Dreiländer Galerie, Weil-am-Rhein, Germany
Mit diesem Entwurf von Chapman Taylor konnte die BOB efficiency design AG ein Investorenauswahlverfahren in der Airport City Düsseldorf für sich entscheiden.
Der Entwurf nimmt den im B-Plan-Vorentwurf vorgegebenen u-förmigen Baukörper auf. Das Gebäude öffnet sich durch ein zweigeschossiges Entree zur Straße; der Eingang befindet sich im Innenhof, der zusammen mit dem Hof des Nachbargebäudes eine gestalterische Einheit bildet. Auf sechs oberirdischen Geschossen und einer zweigeschossigen Tiefgarage bietet das Gebäude ca. 14.750 m² Bruttogeschossfläche. Die zentrale, lichtdurchflutete Haupterschließung mit offener Treppe und zwei Aufzügen ermöglicht eine Aufteilung in bis zu 3 Büroeinheiten ab 230 m² vermietbarer Fläche.
Das BOB.Düsseldorf Airport City wird nach dem Serien-System BOB, dass sich durch maximale Energieeffizienz und konsequente Nachhaltigkeitsstrategie auszeichnet, von der gleichnamigen Gruppe entwickelt, gebaut und betrieben. BOB steht für Balanced Office Building und ist ein Serienprodukt mit individueller Architektur aber identischer Technik und Funktion. Das System ist langjährig erprobt und so optimiert, dass BOB heute das energieeffizienteste Bürogebäude Deutschlands ist.
BOB.AIRPORT CITY DÜSSELDORF AIMS TO BE THE MOST ENVIRONMENTALLY SUSTAINABLE OFFICE BUILDING IN GERMANY.
-
Since being established in early 1997, Chapman Taylor’s Düsseldorf studio has built a strong reputation for designing critically and commercially successful projects across Germany and its neighbouring countries. The team is currently working on a wide range of projects across several sectors, including residential developments, mixed-use districts, state-of-the-art office complexes and retail asset enhancement projects. We take a look below at some of the key Düsseldorf studio projects currently under development.
Godesberger Alee Office Development, Bonn, Germany
Büroneubau Godesberger Allee, Bonn
The Godesberger Allee office development will close one of the last gaps along the B9 state road in the southern part of the Bonn government district. The building will be home to the German Aerospace Centre.
The new building is being constructed over an existing basement car park within view of the prominent Kreuzbauten building complex, and combines a simple geometrical form with a complex, relief-like façade.
The project, which Chapman Taylor was appointed to design by Munich investor Fondara, offers 11,000 m² of above-ground gross built area over five floors, surrounding a landscaped inner courtyard. On the ground floor, a small F&B unit will face the street and will help bring activity to the immediate vicinity.
Schuckertstraße Residential Apartments, Fürth, Germany
Das Bürogebäude Godesberger Allee wird eine der letzten verbleibenden Baulücken entlang der Bundesstraße B9 im südlichen Teil des Bundesviertels der Stadt Bonn schließen.
Auf einer bestehenden Tiefgarage entsteht in Sichtweite zum prominenten Gebäudeensemble der Kreuzbauten ein moderner Neubau mit einer klaren geometrischen Form und einer komplexen, reliefartigen Fassade.
Insgesamt bietet das Projekt des Münchener Investors Fondara Immobilien AG 11.000 m² oberirdische Bruttogeschossfläche. Die Büroflächen umschließen über fünf Etagen einen begrünten Innenhof, der Straßenraum zur Godesberger Alle wird im Erdgeschoss durch eine Gastronomiefläche belebt.
Hauptmieter des Gebäudes ist das Deutsche Zentrum für Luft- und Raumfahrt (DLR).
The building will be home to the German Aerospace Centre.
-
Schuckertstraße Residential Apartments, Fürth, Germany
Wohngebäude Schuckertstraße, Fürth
Chapman Taylor has been appointed by P & P Gruppe to design an 8,000 m2 GBA residential development at Schuckertstraße in the German city of Fürth. The project forms the spine of a new residential quarter on the site of a former production plant, repurposing a former commercial property to create 66 apartments in a mix of 1-4-room formats.
The ‘E’-shaped building’s apartments, all with generous balcony spaces or roof terraces, will mostly face the landscaped inner courtyard, with some smaller flats overlooking the railway track to the fields beyond – glazed loggias and double-glazed windows will mitigate the noise from passing trains.
Residents will be able to use the building’s 3,200 m2 GBA parking garage, which provides 72 car parking spaces and 124 bicycle spaces in all. The façades for the three arms of the building use subtly different colours, accented by textile sun screens, to give each its own identity while still maintaining a visually unified exterior.
Westfield Hamburg-Überseequartier Cinema, Hamburg, Germany
Die BAYIKO (Bayerisches Immobilien Kontor GmbH) hat Chapman Taylor mit der Planung eines Mehrfamilienhauses in der Schuckertstraße in Fürth beauftragt. Das Gebäude bildet das Rückgrat eines neuen Wohnquartiers, das auf dem Grundstück eines ehemaligen Gewerbebetriebs errichtet wird. Das viergeschossige Wohngebäude bietet auf 6.800 m² Raum für 66 Ein- bis Vier-Zimmer-Appartements. Der E-förmige Fußabdruck des Neubaus ermöglicht die Ausrichtung eines Großteils der Wohnungen auf einen neuen, großzügig begrünten Innenhof. Einige kleinere Wohnungen orientieren sich Richtung Osten mit Blick auf die Felder vor Fürth. Kastenfenster und verglaste Loggien sorgen hier für optimalen Schallschutz vor vorbeifahrenden Zügen der angrenzenden Bahnstrecke.
Die drei Gebäudeteile werden durch Variation der Fassade in verschiedenen Tönen voneinander abgesetzt, textile Sonnenschutzelemente bilden farbliche Akzente.
Westfield Hamburg-Überseequartier Multiplexkino, Hamburg
Hamburg's largest current construction project, the 419,000 m² Westfield Hamburg-Überseequartier at HafenCity, will be a cosmopolitan, open and vibrant urban quarter in the heart of HafenCity, connecting the historic inner city with the banks of the Elbe. Chapman Taylor is designing the scheme’s flagship cinema.
The ambitious and innovative project creates a new district of 14 buildings, combining 650 residential apartments, offices for more than 4,000 workers and three hotels with entertainment, leisure, restaurants and retail facilities, a cruise terminal with an underground bus station and the cinema being designed by our Düsseldorf studio.
The Westfield Hamburg-Überseequartier project, being developed by investor Unibail-Rodamco-Westfield, is expected to complete in 2022.
Proeslerstrasse Office Complex, Nuremberg, Germany
Im neuen Quartier im Herzen der HafenCity entsteht auf einer Gesamtfläche von 419.000 m² ein offener und urbaner Stadtteil, der die Innenstadt mit dem Elbufer verbindet. Das innovative Projekt umfasst 14 Einzelgebäude mit mehr als 200 Shops auf einer Handelsfläche von rd. 80.500 m², 2.500 Pkw-Stellplätze, Büros, ein Kreuzfahrt-Terminal, Hotels, Appartements und ein Multiplexkino, das sich ab dem 2. Obergeschoss über zwei Gebäude erstreckt. Chapman Taylor Düsseldorf ist für Entwurf und Ausführungsplanung der Innenarchitektur des Kinos sowie für die Ausführungsplanung der Fassaden der beiden Gebäude verantwortlich.
The Westfield Hamburg-Überseequartier project, being developed by investor Unibail-Rodamco-Westfield, is expected to complete in 2022.
Das Westfield Hamburg-Überseequartier wird vom Investor Unibail-Rodamco-Westfield entwickelt und gebaut, die Fertigstellung des Projekts ist für 2022 geplant.
Proeslerstrasse Office Complex, Nuremberg, Germany
Bürokomplex Proeslerstraße, Nürnberg
Chapman Taylor has been appointed by P & P Gruppe to design an office complex in the German city of Nuremberg.
The scheme provides for two office buildings and a parking garage as well as an underground car park. The site is located in the west of the city, adjacent to the Main-Danube Canal.
The two five-level office buildings are angled to face each other, with a parking garage between them. Between the office buildings and the parking garage are two landscaped courtyards which open up to Proeslerstrasse and lead people to the respective entrances.
On the other sides of the buildings, facing towards the south-western ring road and the Main-Danube Canal, the upper office levels, with their striking glass facades, are prominently on display to passing motorists.
FLAIR Galerie, Fürth, Germany
Im Auftrag der P&P Gruppe plant Chapman Taylor einen Bürokomplex aus zwei Bürogebäuden, einem Parkhaus sowie einer gemeinschaftlich genutzten Tiefgarage. Das Grundstück befindet sich im Westen von Nürnberg in unmittelbarer Nachbarschaft zum Main-Donau-Kanal.
Die beiden fünfgeschossigen Bürogebäude sind einander winkelförmig zugewandt und werden durch ein mittig gelegenes Parkhaus ergänzt. Zwischen den Bürogebäuden und dem Parkhaus entstehen zur Erschließungsstraße Proeslerstraße zwei begrünte Innenhöfe, über die die Bürobauten zukünftig erschlossen werden.
Auf der anderen Seite, entlang der Südwesttangente und dem Main-Donau-Kanal, schieben sich die auskragenden oberen Büroetagen mit prägnant gestalteter Glasfassade in das Blickfeld des vorbeifahrenden Betrachters.
FLAIR Galerie, Fürth
Chapman Taylor was appointed by P&P Gruppe to develop a new concept for the 18,000 m2 refurbishment and extension of the old “City Center” shopping centre. With the closure of the old shopping centre in 2017, the outdated 1980s building is now being completely modernised, to be reopened in 2021 as FLAIR Galerie.
About 20,000 m² of leasable retail and F&B space will be created on three retail levels, plus 2,200 m² of office space in the upper floors. The existing underground car park, with around 530 parking spaces, will be reorganised to become more customer-friendly. The former C&A building on the corner of Alexanderstraße and Hallstraße has been demolished and will be replaced by a modern retail/office building, designed by Chapman Taylor, to create a connecting route with the “Neue Mitte Fürth” (New Centre of Fürth), which was completed in 2015.
Chapman Taylor has designed the interiors for the entire centre with unique spatial qualities which will allow FLAIR to surprise and excite visitors, inspiring them with new ideas and encouraging them to spend more time there. The design will use colour and materials to create a homely and welcoming “city living room” atmosphere, with extensive use of greenery helping to provide a relaxed atmosphere in which people will dwell longer.
Quartier Fünfgassen, Wiesbaden, Germany
Die P&P Gruppe hat Chapman Taylor mit der Planung für den Umbau und die Erweiterung des innerstädtischen Einkaufszentrums „City Center“ beauftragt. Nachdem das in die Jahre gekommene Center am 30. November 2017 geschlossen wurde, wird es nun von Grund auf runderneuert um 2021 als „FLAIR Fürth“ wieder zu eröffnen.
In enger Abstimmung mit dem Bauherren wurde ein Interior Design Konzept mit einer einzigartigen Aufenthalts- und Verweilqualität entwickelt. Im Zuge der Umbaumaßnahmen werden sowohl das Eingangsgebäude an der Fußgängerzone Schwabacher Straße als auch das ehemalige C&A Gebäude an der Ecke Alexanderstraße / Hallstraße abgerissen und durch moderne Neubauten ersetzt. Im Zusammenspiel mit der zeitgleichen Aufwertung der Hallstraße und der Neugestaltung des Theaterplatzes an der Königstraße entsteht eine attraktive städtebauliche Verbindung zwischen der im Jahr 2015 fertig gestellten „Neue Mitte Fürth“, dem FLAIR und dem Stadttheater.
Mit den Baumaßnahmen wurde 2018 begonnen, die Fertigstellung ist für 2021 geplant.
Quartier FÜNFGASSEN, Wiesbaden
Quartier Fünfgassen – meaning “Five Lanes Quarter” – covers a 7,055 m² site connecting Wiesbaden’s prime shopping street with the city’s main traffic artery. New streets and squares will be lined with shops and a high concentration of restaurants, cafés and bars. The upper levels will be occupied by a hotel, leisure facilities and residential units. The above-ground GBA of 23,000 m² is divided between four buildings, each consisting of six levels.
Chapman Taylor’s design, which was chosen by the city as its preferred scheme, enhances the existing urban connections and opens up new links to the surrounding area, activating the interior of the city block and ensuring that the quarter will integrate seamlessly with the urban fabric. With a high number of restaurants and cafés, the quarter is set to become Wiesbaden’s prime food destination.
BOB.Düsseldorf Airport City, Germany
Im Rahmen eines Investorenauswahlverfahrens hat das von Chapman Taylor in enger Abstimmung mit dem Investor Development Partner aus Düsseldorf entwickelte Konzept für die neue innerstädtische Quartiersentwicklung FÜNFGASSEN den Zuschlag erhalten.
In zentraler Innenstadtlage entsteht ein anspruchsvolles, offenes städtebauliches Quartier mit hoher Nutzungsvielfalt und urbaner Aufenthaltsqualität, das den Stadtgrundriss aufnimmt und fortschreibt.
Das städtebauliche Konzept sieht die Schaffung zweier neuer Achsen in Nord-Süd und Ost-West Richtung durch das Quartier und eine Abfolge neuer, öffentlicher Plätze und Gassen vor, die dieses bisher abgeschottete Areal in das bestehende Fußwegenetz der Innenstadt einbindet und einen attraktiven Stadtrundweg schafft. Der zentrale neue Quartiersplatz wird durch eine Vielzahl von Geschäften und Gastronomie mit Außenbestuhlung belebt. In den Obergeschossen befinden sich ein Hotel mit mehr als 200 Zimmern, Fitness, Büro, ein Boardinghaus und vieles mehr.
The quarter is set to become Wiesbaden’s prime food destination.
-
Dreiländer Galerie, Weil-am-Rhein, Germany
Dreiländer Galerie, Weil am Rhein
Dreiländer Galerie, or “Three Countries Gallery”, will be a new shopping centre in the German town of Weil-am-Rhein, close to the meeting point of the French, Swiss and German borders. Containing three levels of retail and two of parking for 550 cars, as well as a kindergarten on the roof, it is intended to attract visitors from across the Swiss border in Basel, aided by a new tram line from there complete with turning loop.
Chapman Taylor’s Düsseldorf studio, together with the investor CEMAGG GmbH, was announced winner of a competition to provide the new shopping centre in Weil-am-Rhein in 2014. The project is due to complete later in 2020.
Plaza Grafinger Strasse, Munich, Germany
Im Auftrag des Investors CEMAGG GmbH plant Chapman Taylor in Weil am Rhein, im Dreiländereck Deutschland-Schweiz-Frankreich, eine neue Einkaufsdestination mit internationalem Flair. Die Lage des Centers zeichnet sich durch eine sehr gute Verkehrsanbindung aus: die Endhaltestelle der neuen Tramlinie 8, die Weil am Rhein mit Basel verbindet, befindet sich unmittelbar vor dem Gebäude.
Mit seiner organischen Geometrie schafft die Dreiländer Galerie einen attraktiven Vorplatz als Übergang zum öffentlichen Raum. Die markante Form des Gebäudes wird durch die geschwungene, messingfarbige Fassade aus gelochtem Aluminiumblech betont. Das Center umfasst drei Einzelhandels- und ebenso viele Parkebenen für insgesamt 586 Pkw’s.
Gemeinsam mit dem Investor CEMAGG GmbH ging Chapman Taylor Düsseldorf 2014 als Sieger aus dem Wettbewerb für ein Shopping-Center in Weil am Rhein hervor. Die Fertigstellung des Projektes ist für den Herbst 2021 geplant.
Plaza Grafinger Straße, München
PLAZA Grafinger Strasse is the central development in a new district in Munich, on a 7,340 m² former industrial site within the city’s inner ring. The former industrial precinct, near to the Munich East railway station, will be transformed into an attractive area for urban living, working, entertainment and culture.
Shopping occupies most of the ground floor, while separate buildings with various functions complete the block perimeter on the upper levels.
The individual buildings are occupied by a hotel, extended-stay apartments, offices and a fitness and sports medicine building, over which a climbing centre cantilevers.
Chapman Taylor's Düsseldorf studio designed this core part of the Werksviertel district’s regeneration for R&S Immobilien management GmbH, a subsidiary of Rhode & Schwarz. The scheme completed in 2019, and Chapman Taylor is currently providing interior design services for a tenant in the fitness building.
Krohnstieg Shopping Centre, Hamburg-Langenhorn, Germany.
Im November 2019 wurde der Mixed-Use-Komplex PLAZA Grafinger Straße im Münchener Werksviertel eröffnet. Auf dem rund 39 Hektar großen ehemaligen Gewerbe- und Industrieareal in direkter Nachbarschaft zum Münchener Ostbahnhof wird in den kommenden Jahren ein urbanes Quartier entstehen, das Raum für eine Nutzungsmischung aus Wohnen, Arbeiten, Kultur- und Freizeiteinrichtungen, Schulen, Kindergärten und Einzelhandel bietet.
Diese lebendige Nutzungsmischung spiegelt sich auch im PLAZA wider – über dem Nahversorgungszentrum im Erdgeschoss entwickeln sich vier separate Baukörper um einen intensiv begrünten Innenhof, der über eine großzügige Freitreppe erreichbar ist. Die einzelnen Baukörper gliedern sich in ein klassisches Moxy-Hotel, ein Residence-Inn Boarding House, ein Bürogebäude sowie ein Gebäude für Fitness und Gesundheit mit einer 6,5 m hohen auskragenden Boulderhalle als oberem Abschluss.
Chapman Taylor plante das Gebäude im Auftrag der R&S Immobilienmanagement GmbH, eines Tochterunternehmens von Rhode & Schwarz.
Krohnstieg Shopping Center, Hamburg-Langenhorn
Chapman Taylor was appointed by HBB (Hanseatische Betreuungs und Beteiligungsgesellschaft), which acquired the centre in 2016, to modernise and update the design of the Krohnstieg shopping centre’s interior and exterior spaces.
The building’s exterior façades will be refreshed to create a more attractive and colourful visual statement, enhanced by improved landscaping to create a more welcoming feel. The journey between the car park and the building will be optimised to create a more seamless transition.
Interiors will be transformed, with commercial areas on the ground and basement floors being restructured. The aim of the redesign will be to create a sense of experience through a more vibrant and diverse range of offers and attractions, encouraging people to stay longer.
The refurbishment is being carried out in a phased manner to allow the centre’s tenants to continue operating throughout, with a planned completion date of 2021.
Nachdem die HBB das Krohnstieg Center im Norden von Hamburg 2016 erworben hat, wurde Chapman Taylor mit den Planungsleistungen 1-4 und Leitdetails zur Umstrukturierung und Modernisierung beauftragt.
Im Rahmen der Revitalisierung werden die Handelsflächen im Untergeschoss und Erdgeschoss neu strukturiert, alle öffentlichen Bereiche neu gestaltet und die Zufahrt und Verbindung zwischen den Parkgeschossen und dem Center funktional und qualitativ verbessert.
Die Fassade zum Krohnstieg wird im Erdgeschoss durch große Schaufenster geöffnet und die darüber liegende Fassade des offenen, viergeschossigen Parkhauses mit vertikalen, geschosshohen Lamellen verkleidet. Der Ausstellwinkel jeder Lamelle variiert um 3° gegenüber der Nachbarlamelle, so dass eine sanfte Wellenbewegung erzeugt wird, die durch das entstehende Spiel von Licht und Schatten noch verstärkt wird. Die Farben der pulverbeschichteten Aluminiumlamellen ändern sich von Geschoss zu Geschoss und entsprechen dem Farbspektrum des Center CI’s.
Die Renovierung erfolgt bauabschnittsweise bei laufendem Betrieb, die Fertigstellung ist für 2021 geplant.
