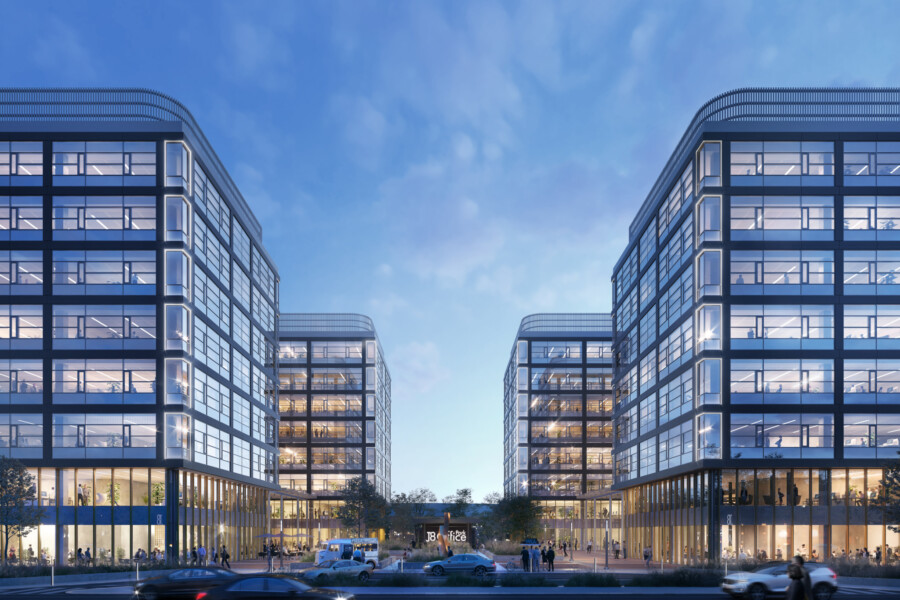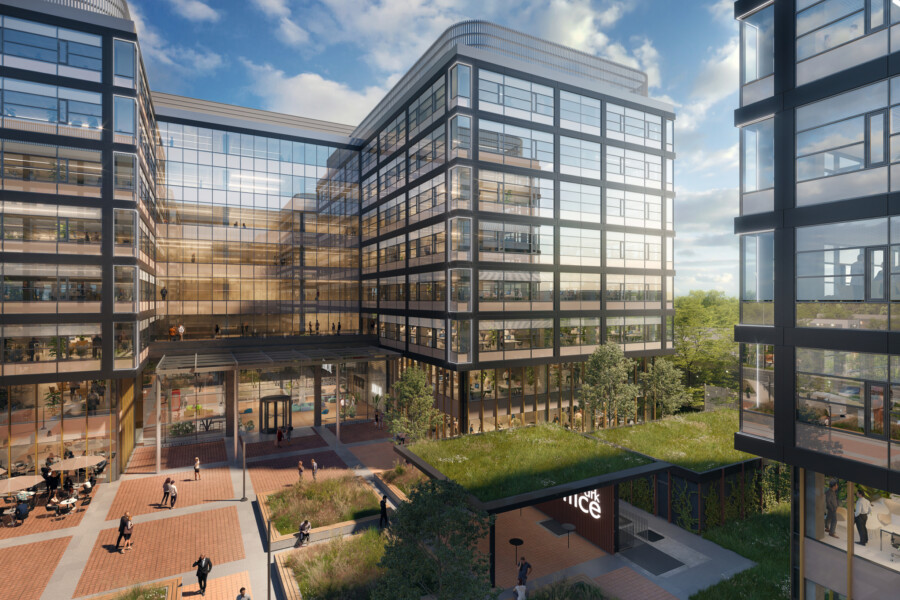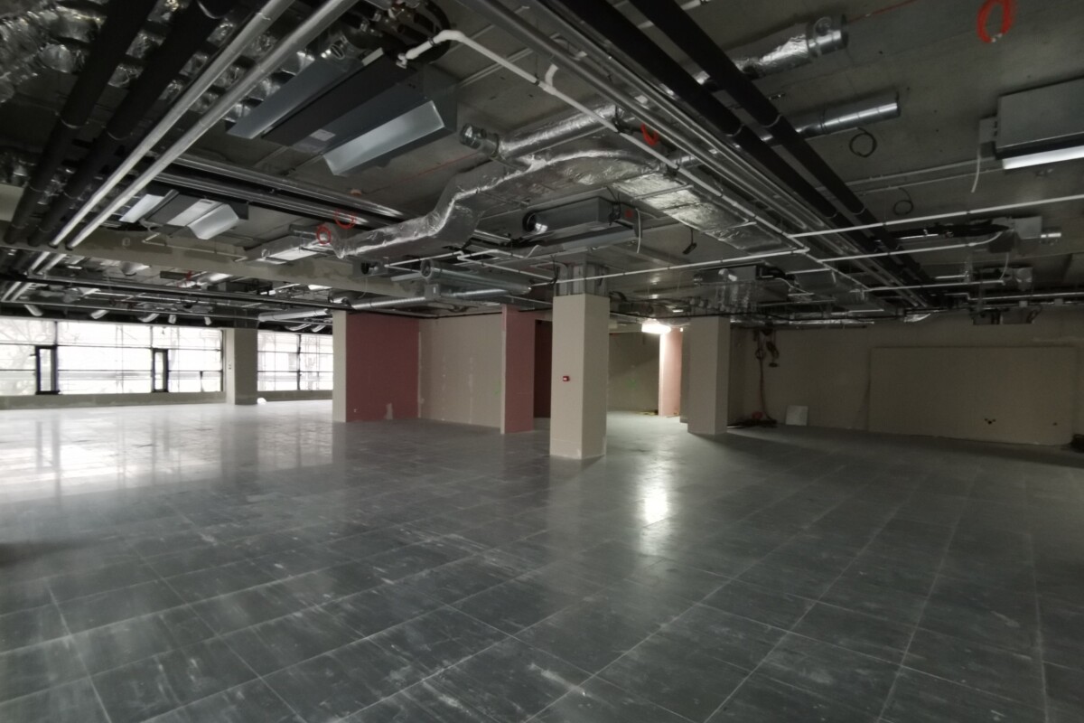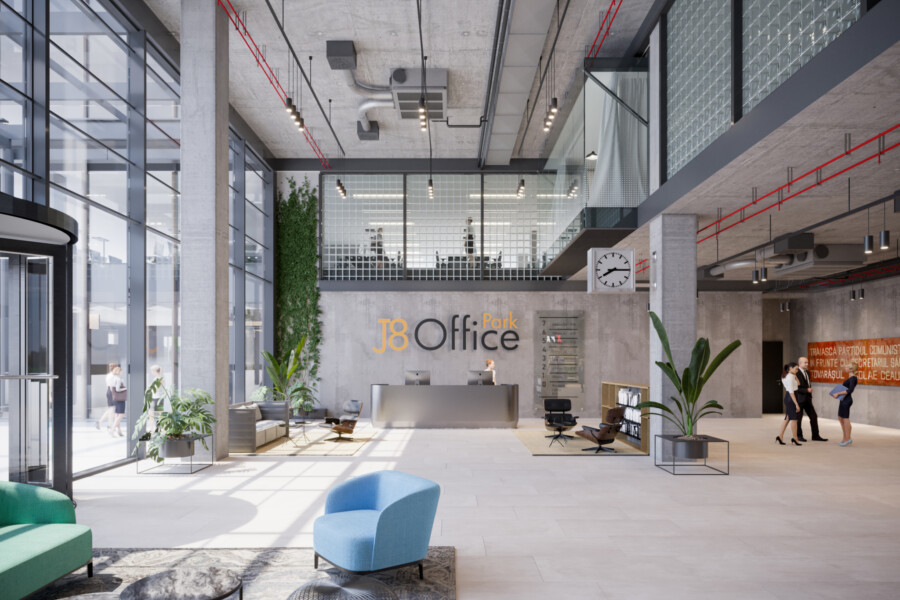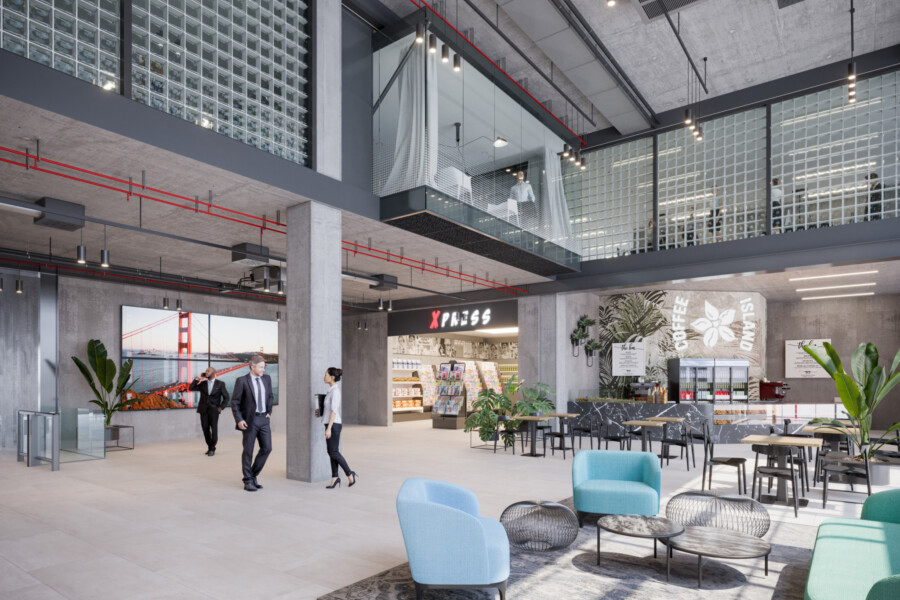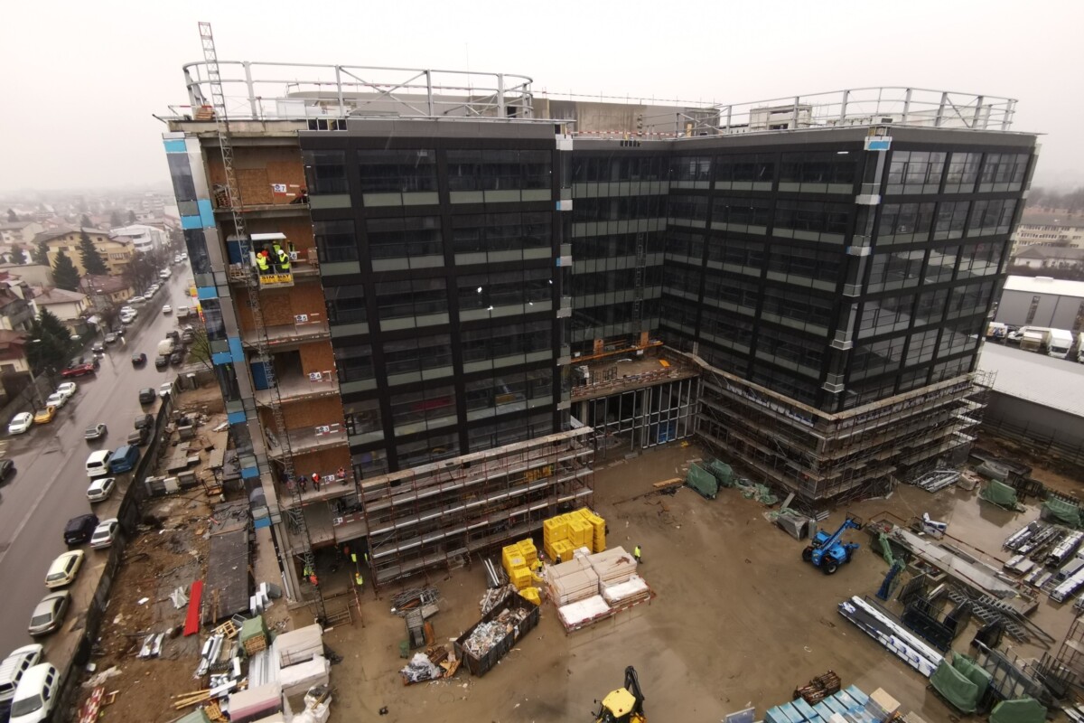
J8 Office Park taking shape on site in Bucharest
Excellent progress is being made on the construction of J8 Office Park, Portland Trust’s latest project in Bucharest.
The buildings’ façades above ground floor level are close to completion, while excellent progress is being made on the shell and core-fit out in Building A. Meanwhile, a review of internal common space mock-ups will begin soon, and materials will be selected for the paved landscaped areas.
The 78,400m2 GBA scheme is in Bucharest’s 1st District, in the north of the city, and comprises two separate and self-contained, eight-floor office buildings set over a shared two-level basement. The buildings are set in a beautifully landscaped environment designed to create semi-public spaces of human scale with an attractive and relaxing atmosphere.
The offices have U-shaped floorplans, with centrally positioned, double-height entrance lobbies facing the shared landscaped zone between the buildings. The floorplates are flexible and can be sub-divided to provide four tenancies per floor, as required.
The ground level includes amenities such as retail, restaurants and a gym, which provide convenient services for the everyday needs of office staff and nearby residents. These activities also help the project engage with the local community and create an attractive streetscape.
The development is targeting a BREEAM Outstanding rating for both office buildings. The project is conceived as highly energy-efficient, reducing ongoing running costs for the tenants. The construction incorporates recycled material sourced from the site and the buildings have been specified with responsibly sourced materials.
The technical specification will make J8 one of the first of a new generation of office buildings, as it will have opening windows on every grid, high volumes of fresh air and ventilation, UV-C disinfection and HEPA filtration to ensure a healthy internal environment.
High-quality landscaping and well-lit parking garages will create a welcoming and safe environment for all users, with contactless technology from the moment of entry. The landscape is based on the main planning grid and develops a pixelation theme, reflecting the digital industries targeted as the key tenants.
Chapman Taylor designed this high-specification and sustainable new office development on behalf of Portland Trust and ARES Management Corporation. The project will host the headquarters of a gaming industry leader, which has leased a total of 28,000m2, including the entire space in one of the two buildings.
The 78,400m2 GBA scheme is in Bucharest’s 1st District, in the north of the city, and comprises two separate and self-contained, eight-floor office buildings set over a shared two-level basement. The buildings are set in a beautifully landscaped environment designed to create semi-public spaces of human scale with an attractive and relaxing atmosphere.
The offices have U-shaped floorplans, with centrally positioned, double-height entrance lobbies facing the shared landscaped zone between the buildings. The floorplates are flexible and can be sub-divided to provide four tenancies per floor, as required.
The ground level includes amenities such as retail, restaurants and a gym, which provide convenient services for the everyday needs of office staff and nearby residents. These activities also help the project engage with the local community and create an attractive streetscape.
The development is targeting a BREEAM Outstanding rating for both office buildings. The project is conceived as highly energy-efficient, reducing ongoing running costs for the tenants. The construction incorporates recycled material sourced from the site and the buildings have been specified with responsibly sourced materials.
The technical specification will make J8 one of the first of a new generation of office buildings, as it will have opening windows on every grid, high volumes of fresh air and ventilation, UV-C disinfection and HEPA filtration to ensure a healthy internal environment.
High-quality landscaping and well-lit parking garages will create a welcoming and safe environment for all users, with contactless technology from the moment of entry. The landscape is based on the main planning grid and develops a pixelation theme, reflecting the digital industries targeted as the key tenants.
Chapman Taylor designed this high-specification and sustainable new office development on behalf of Portland Trust and ARES Management Corporation. The project will host the headquarters of a gaming industry leader, which has leased a total of 28,000m2, including the entire space in one of the two buildings.
Chapman Taylor designed this high-specification and sustainable new office development on behalf of Portland Trust and ARES Management Corporation. The project will host the headquarters of a gaming industry leader, which has leased a total of 28,000m2, including the entire space in one of the two buildings.
