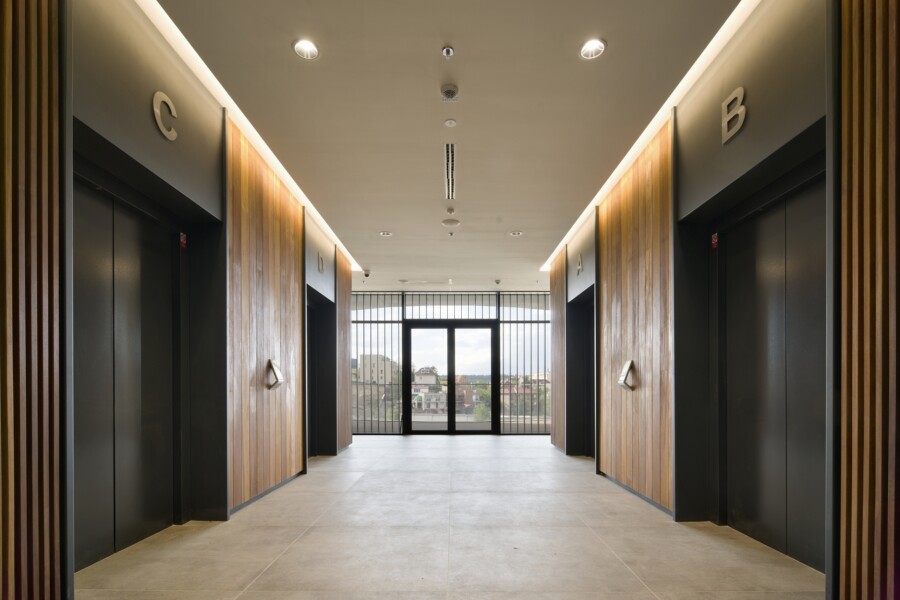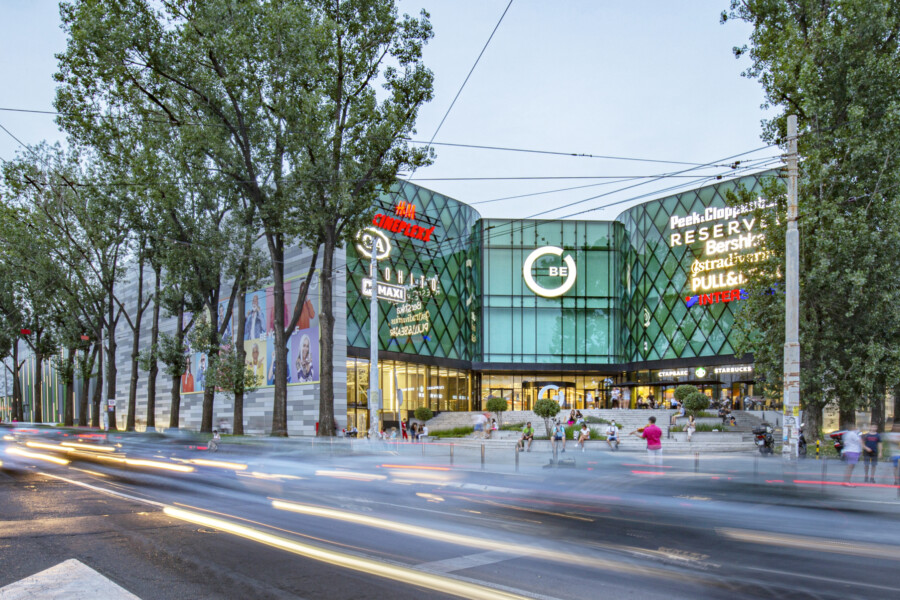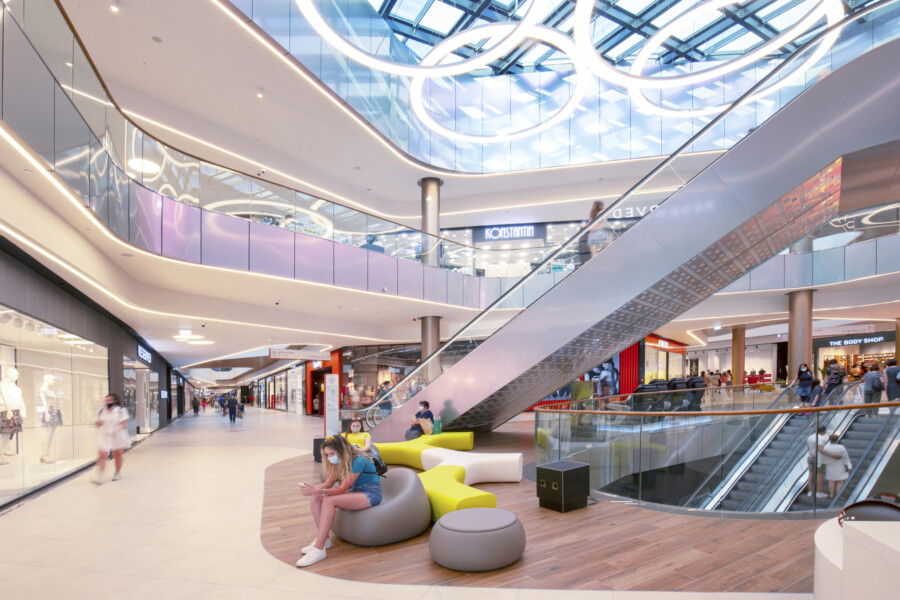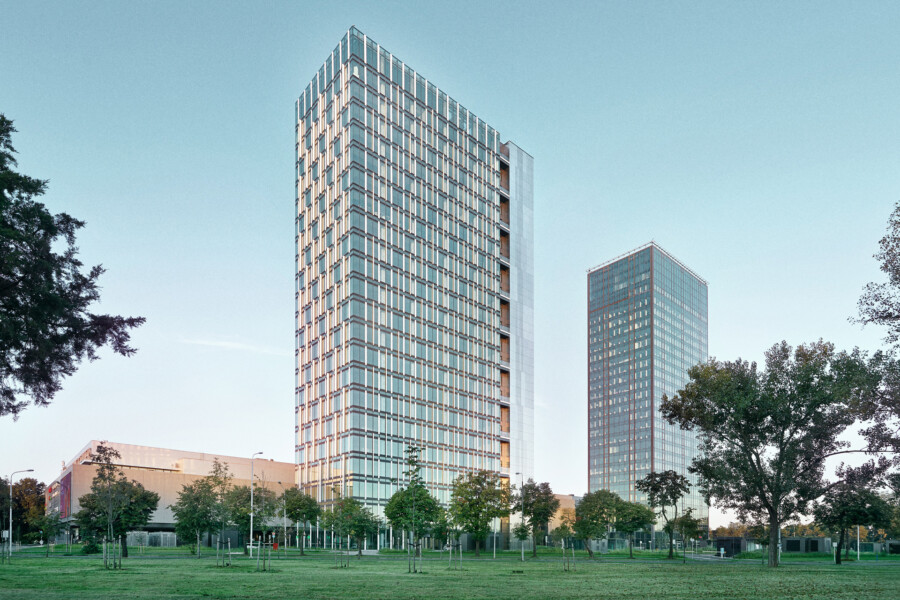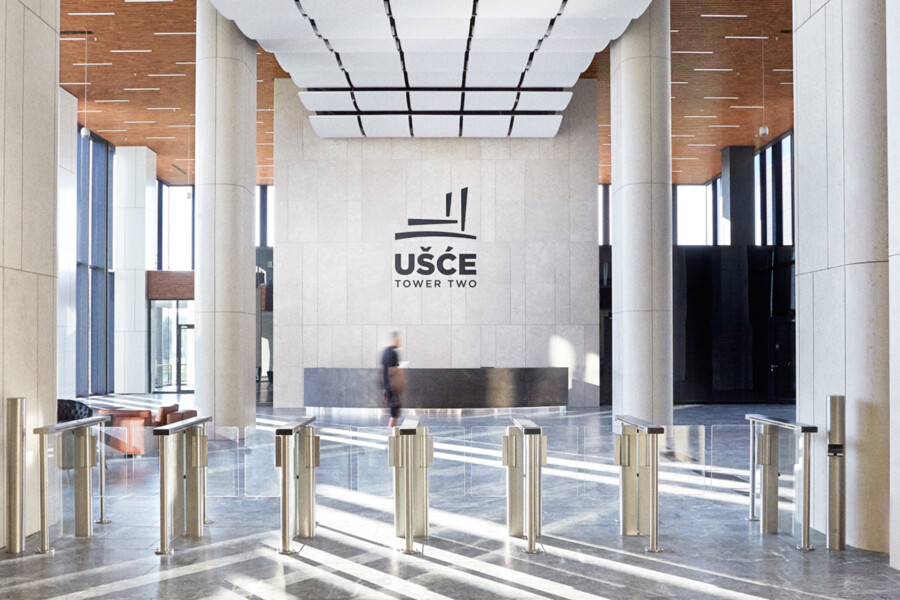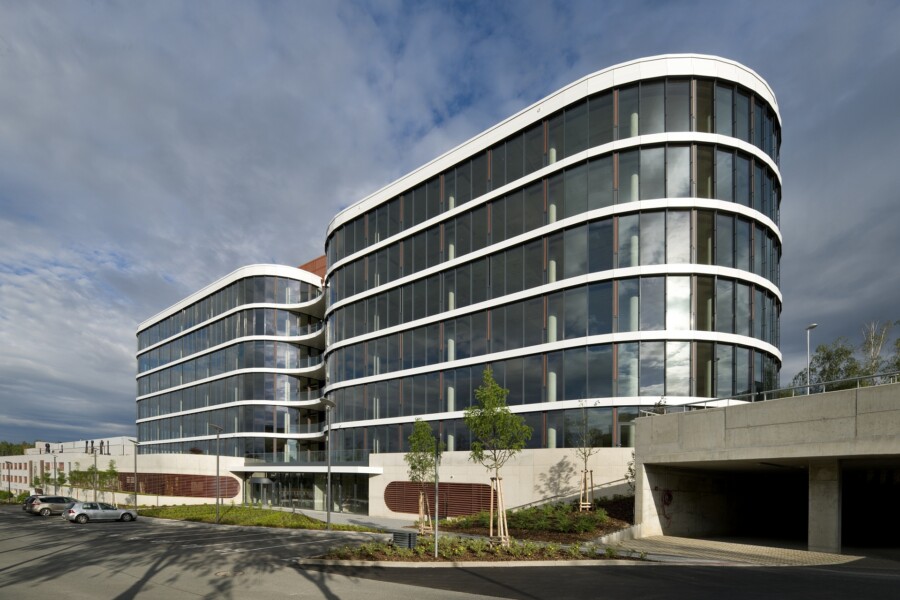
Kotelna Park Phase II and Beo Shopping Centre win at the 2020-21 European Property Awards
Two Chapman Taylor-designed projects, the Kotelna Park office development in Prague and Beo Shopping Centre in Belgrade, have won awards at the 2020-21 European Property Awards.
BEO Shopping Centre won 5-Star Awards for “Best Retail Architecture (Serbia) and “Best Retail Interior (Serbia)”, while Phase II of the Kotelna Park office development won a 5-Star Award for “Best Office Development (Czech Republic)”.
The projects will now be finalists in the overall European Property Awards in the same categories.
Kotelna Park Phase II was also named an “Award Winner” in the “Office Architecture (Czech Republic)” category, as was the Oaks Prague residential project in the “Architecture - Multiple Residence (Czech Republic)” category. BEO Shopping Centre and USCE Tower Two were named “Award Winners” in the “Retail Development (Serbia)” and “Commercial High Rise Architecture (Serbia)” categories, respectively.
Kotelna Park is a 10,000m2 NLA office development by Red Group which provides flexible Class A workspaces with large and flexible floorplates and excellent views across Prague.
The project delivers an extensively glazed building offering six office floors served by two undercroft levels of car parking – the latter featuring green roofs which create a terraced podium for the offices above. The lower ground floor hosts a spacious reception area and café/bistro for the building’s occupants and visitors.
The new office building is located on a steeply sloping site – a former industrial area along Radlicka Street in Prague 5, which is rapidly becoming one of the city’s most important business corridors. The building offers a rear, south-facing garden that the building’s occupants can use for recreation.
Chapman Taylor’s Prague studio was the Architect for the project, proving full services from feasibility through to completion.
BEO shopping centre, the concept for which was created by Chapman Taylor, opened to the public in Belgrade in July 2020. The 43,000m² GLA development offers over 150 well-known regional and international brands as well as a hypermarket, a multiplex cinema and a large selection of restaurants and cafés, all served by a 1,200-space underground car park.
The innovative architectural concept for the three-floor centre is characterised by greenery, open and airy spaces and abundant natural light. The development’s location, at the corner of Vojislav Ilić and Mis Irbijeve streets, allows BEO shopping centre to cater for a number of large residential areas including Konjarnik, Dušanovac and Šumica. The site was formerly used by a mechanical engineering factory.
Chapman Taylor’s Düsseldorf studio created the Concept and Scheme Designs for the project on behalf of developers MPC Properties and Atterbury Europe, while our Madrid studio created key elements of the interior design.
Congratulations to our clients, Red Group, Arendon Development Company (Oaks), MPC Properties and Atterbury Europe, as well as everyone else involved in bringing these excellent schemes to fruition!
Kotelna Park is a 10,000m2 NLA office development by Red Group which provides flexible Class A workspaces with large and flexible floorplates and excellent views across Prague.
The project delivers an extensively glazed building offering six office floors served by two undercroft levels of car parking – the latter featuring green roofs which create a terraced podium for the offices above. The lower ground floor hosts a spacious reception area and café/bistro for the building’s occupants and visitors.
The new office building is located on a steeply sloping site – a former industrial area along Radlicka Street in Prague 5, which is rapidly becoming one of the city’s most important business corridors. The building offers a rear, south-facing garden that the building’s occupants can use for recreation.
Chapman Taylor’s Prague studio was the Architect for the project, proving full services from feasibility through to completion.
BEO shopping centre, the concept for which was created by Chapman Taylor, opened to the public in Belgrade in July 2020. The 43,000m² GLA development offers over 150 well-known regional and international brands as well as a hypermarket, a multiplex cinema and a large selection of restaurants and cafés, all served by a 1,200-space underground car park.
The innovative architectural concept for the three-floor centre is characterised by greenery, open and airy spaces and abundant natural light. The development’s location, at the corner of Vojislav Ilić and Mis Irbijeve streets, allows BEO shopping centre to cater for a number of large residential areas including Konjarnik, Dušanovac and Šumica. The site was formerly used by a mechanical engineering factory.
Chapman Taylor’s Düsseldorf studio created the Concept and Scheme Designs for the project on behalf of developers MPC Properties and Atterbury Europe, while our Madrid studio created key elements of the interior design.
Congratulations to our clients, Red Group, Arendon Development Company (Oaks), MPC Properties and Atterbury Europe, as well as everyone else involved in bringing these excellent schemes to fruition!
