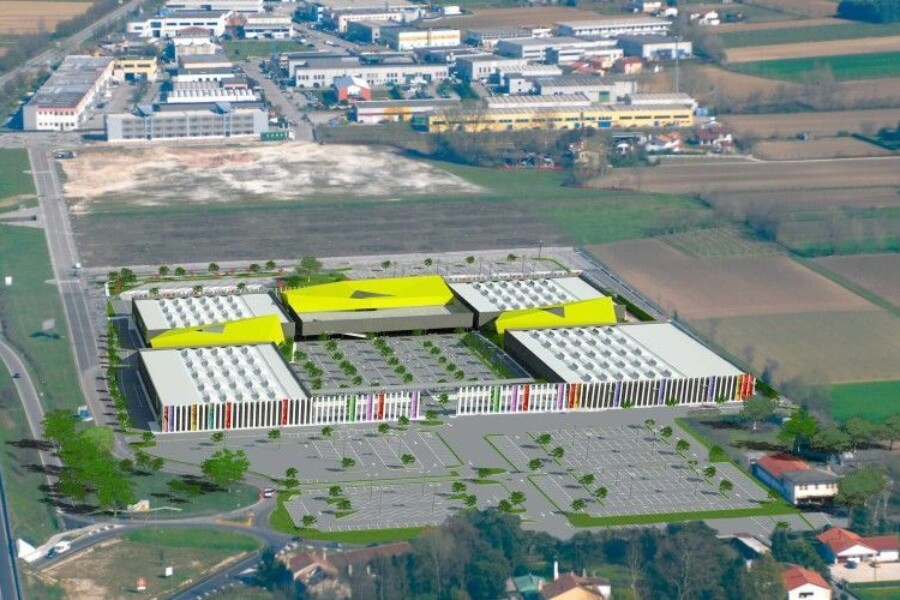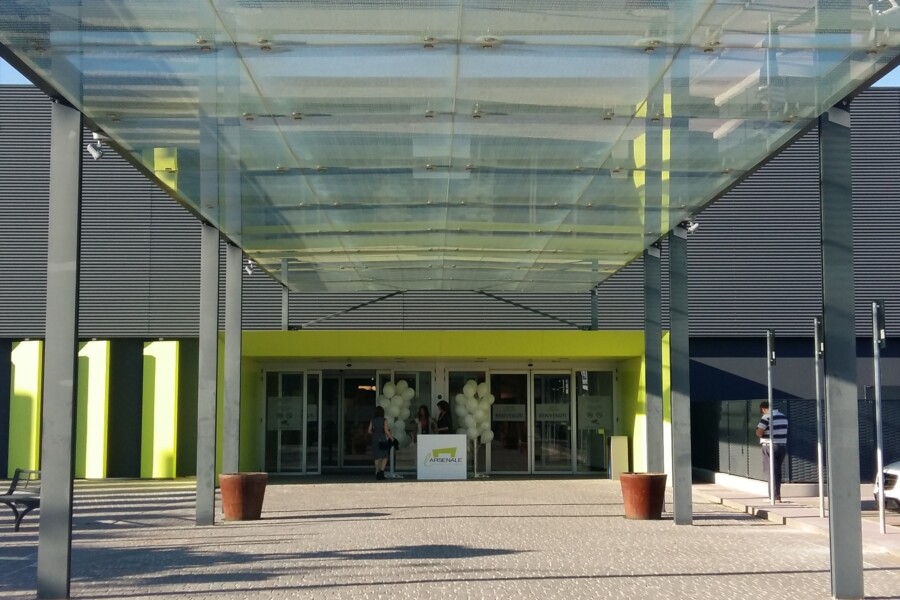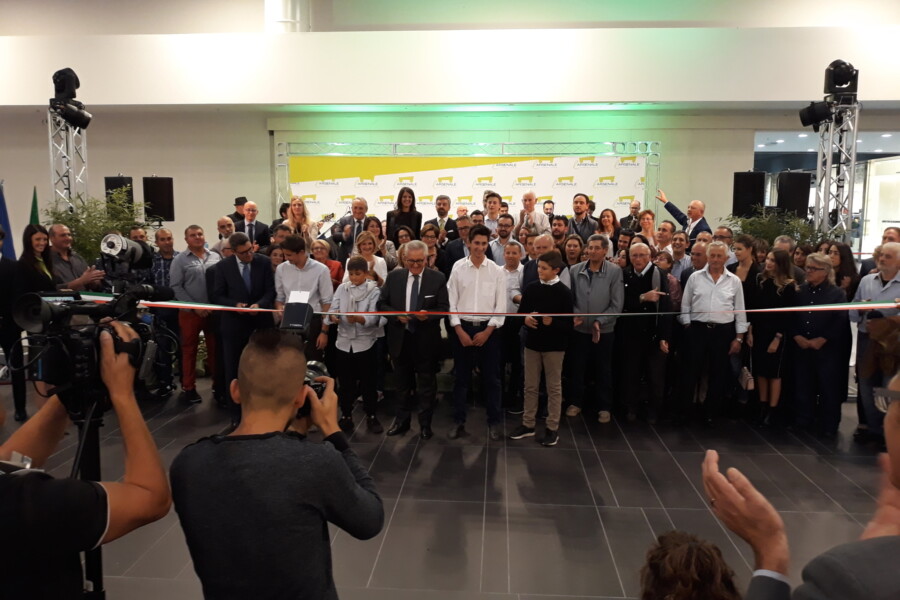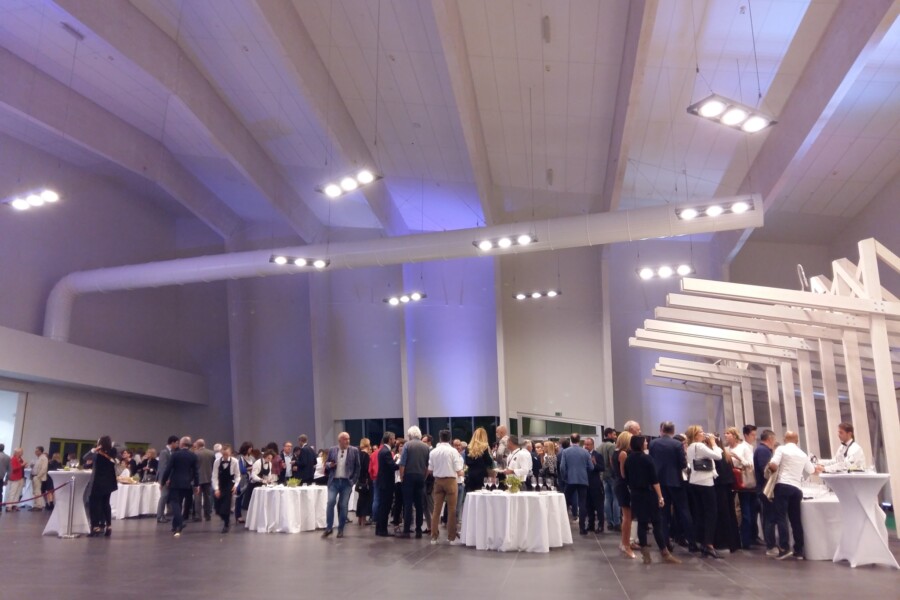
L’Arsenale shopping centre opens at Roncade, Italy
L’Arsenale shopping centre at Roncade, near Venice, opened its doors to the public on 27 September.
The 17,000m² contemporary retail space transforms the ten-year-old former Roncade Outlet Gallery to bring a mix of 50 new fashion, food and home/DIY names to this part of the Veneto region in north-eastern Italy, making it a distinctive shopping destination in the area.
L’Arsenale shopping centre at Roncade, near Venice, opened its doors to the public on 27 September.
The 17,000m² contemporary retail space transforms the ten-year-old former Roncade Outlet Gallery to bring a mix of 50 new fashion, food and home/DIY names to this part of the Veneto region in north-eastern Italy, making it a distinctive shopping destination in the area.
The strategically well-located scheme, which creates a striking visual presence on a busy highway linking two major motorways, offers 1,700 parking spaces for visitors.
A double-width internal mall is flooded with natural light, while an external piazza provides the ideal location for exhibitions, performances and community events.
L’Arsenale is designed to act as a community hub in which people from Roncade and the surrounding region can meet and socialise. There is a specific focus on serving the daily needs of families, while a significant part of the development house essential services such as a dental clinic, opticians, chemists, a hairdressing salon and dry-cleaning outlets.
The regenerated shopping scheme, designed for Lefim Gruppo Basso by Chapman Taylor (in collaboration with local architect John Visentin), was transformed using cutting-edge materials and technology, creating an environmentally responsible space in which shoppers can relax and enjoy exploring the diverse and distinctive retail offer.
For more information, please contact:
L’Arsenale is designed to act as a community hub in which people from Roncade and the surrounding region can meet and socialise. There is a specific focus on serving the daily needs of families, while a significant part of the development house essential services such as a dental clinic, opticians, chemists, a hairdressing salon and dry-cleaning outlets.
The regenerated shopping scheme, designed for Lefim Gruppo Basso by Chapman Taylor (in collaboration with local architect John Visentin), was transformed using cutting-edge materials and technology, creating an environmentally responsible space in which shoppers can relax and enjoy exploring the diverse and distinctive retail offer.
For more information, please contact:
Alessia Mendichi
amendichi@chapmantaylor.com


