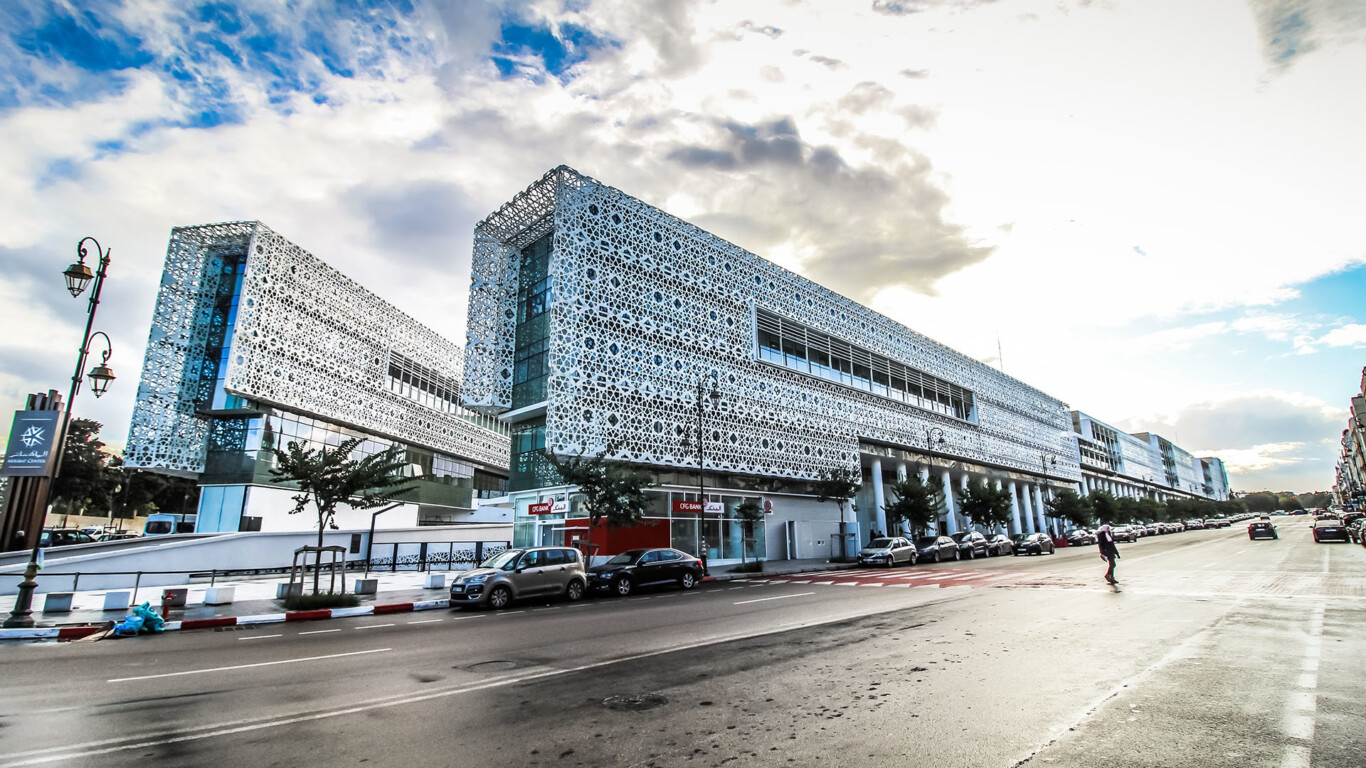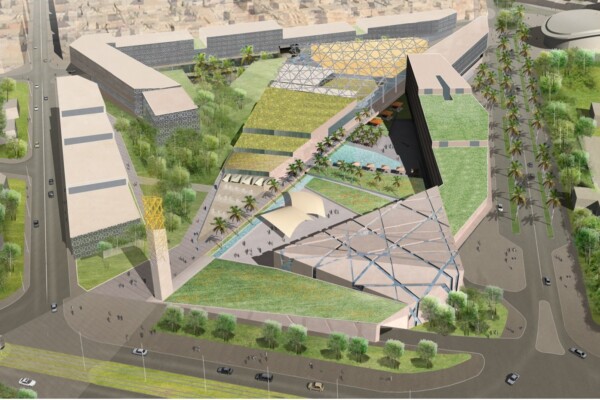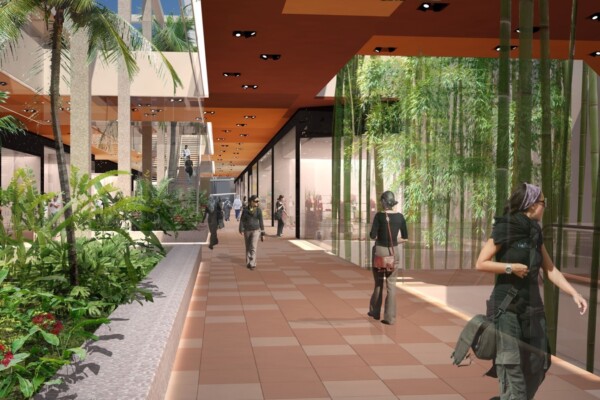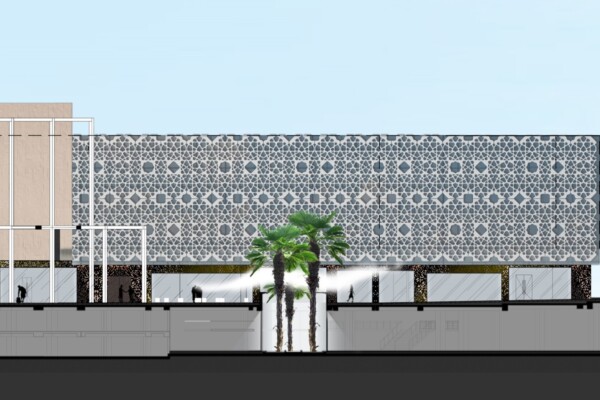
Mixed-Use Arribat Centre opens in Rabat, Morocco
A mixed-use retail, leisure, office and hospitality scheme for which Chapman Taylor provided the concept design has opened in the Moroccan city of Rabat.
The Arribat Centre includes a 45,000m2 shopping centre with a food court and a 12-screen multiplex cinema, 40,000m2 of office space and a 230-key hotel with a conference centre. The development is served by a two-storey underground car park offering space for up to 1,800 vehicles.
The shopping centre’s open malls are extensively planted and partly shaded by canvas to provide a pleasant and attractive environment for visitors.
The development’s components all surround a large central garden which provides a space for socialising and relaxation.
The project was designed to maximise its environmental sustainability, with the design inspired by traditional Andalusian architecture and landscaping – incorporating Arabic gardens, fountains, geometric shapes and clever use of shading.
Chapman Taylor created the concept design for this mixed-use scheme and performed an oversight role in the initial construction phases. All parts of the scheme are now open apart from the hotel, which will follow soon.
The shopping centre’s open malls are extensively planted and partly shaded by canvas to provide a pleasant and attractive environment for visitors.
The development’s components all surround a large central garden which provides a space for socialising and relaxation.
The project was designed to maximise its environmental sustainability, with the design inspired by traditional Andalusian architecture and landscaping – incorporating Arabic gardens, fountains, geometric shapes and clever use of shading.
Chapman Taylor created the concept design for this mixed-use scheme and performed an oversight role in the initial construction phases. All parts of the scheme are now open apart from the hotel, which will follow soon.


