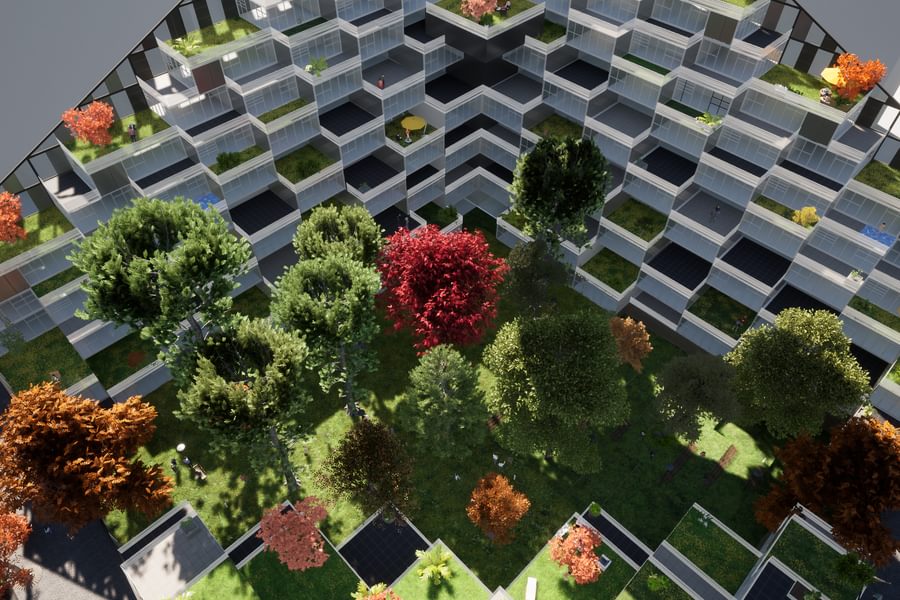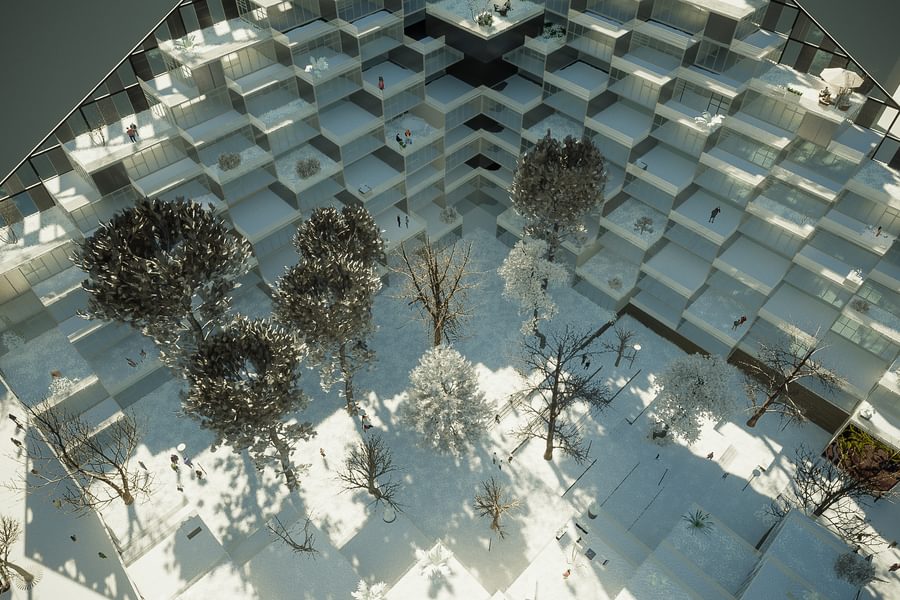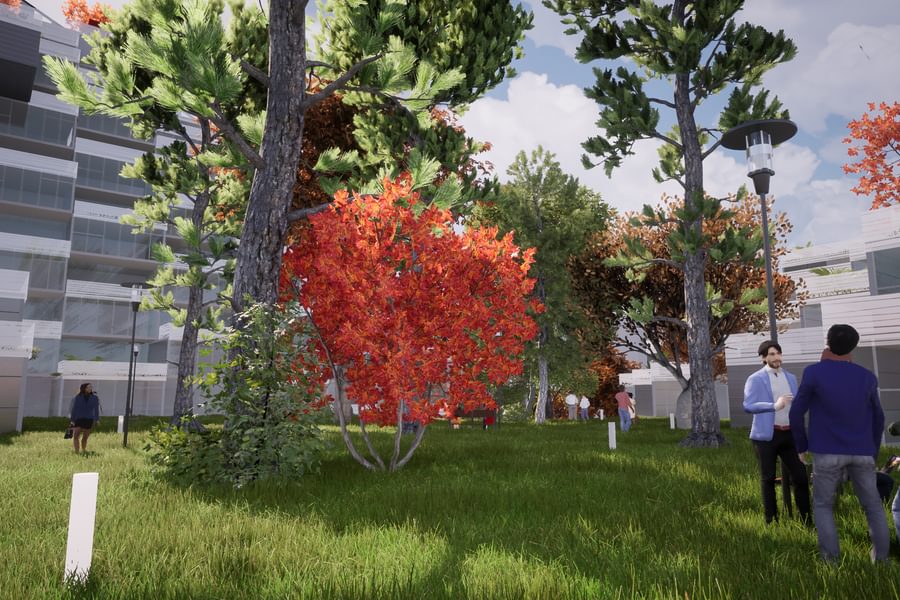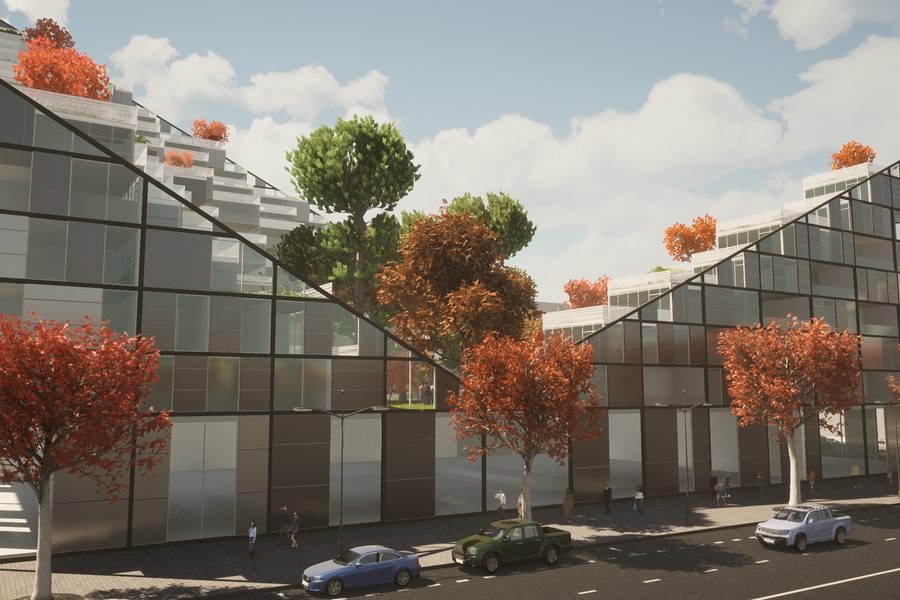
Modular research study into high density housing that promotes physical and mental wellbeing
Chapman Taylor's Paris studio recently conducted a modular construction research study on a virtual 80m² plot of urban land. The intent of the study was to maximise urban density while maintaining the privacy of inhabitants, harmonise nature and housing (terraces, greenery, sunshine), and encourage community spirit.
The resulting design concept allows for the efficient use of high-quality modular construction that can help alleviate housing shortages whilst at the same time promote physical and mental wellbeing through biophilic design principles.
Some key design principles included:
DENSITY
The project aims to respond to a significant need for housing. Therefore, the proposed solution extends over the entire plot.
FOREST
The dwellings are arranged around a communal forest in the centre of the plot. This central park offers the flats a sense of privacy and security.
SUNSHINE
The slope of the terraces and the orientation of the buildings allow all the dwellings to benefit from several orientations and to be directly lit by the sun.
COMMUNAL SPACES
Communal spaces like the forest and garden terraces are made available to the residents of the block to enhance community spirit.
FAÇADES
We created a building scheme with two very different exteriors, with urban and largely glazed façades facing outwards and an inward-facing façade of forest balconies overlooking the central woodland plot.
TERRACE AND GARDENS
The units benefit from an outward extension onto generous and sunny garden terraces generated by the building’s tiered architecture. Thanks to the L-shaped flats, the garden terraces provide privacy while offering views of the park in the centre of the plot. The green space is capable of being used for urban kitchen gardens.
FRAME STRUCTURE
We designed the building to meet the aim of preventing shadows and providing hanging gardens for every unit, bathed in sunshine.
Internal layout is rational and realistic, using a regular frame for the units (which vary between one and four bedrooms), regular central cores, a dual aspect (or at least two orientations) and optimised common areas.
The structural regularity of the plan lends itself to the use of modular construction, a high quality of finish and cost savings.
For more information contact: Nicolas
The resulting design concept allows for the efficient use of high-quality modular construction that can help alleviate housing shortages whilst at the same time promoting physical and mental wellbeing through biophilic design principles.
Some key design principles included:
DENSITY
The project aims to respond to a significant need for housing. Therefore, the proposed solution extends over the entire plot.
FOREST
The dwellings are arranged around a communal forest in the centre of the plot. This central park offers the flats a sense of privacy and security.
SUNSHINE
The slope of the terraces and the orientation of the buildings allow all the dwellings to benefit from several orientations and to be directly lit by the sun.
COMMUNAL SPACES
Communal spaces like the forest and garden terraces are made available to the residents of the block to enhance community spirit.
FAÇADES
We created a building scheme with two very different exteriors, with urban and largely glazed façades facing outwards and an inward-facing façade of forest balconies overlooking the central woodland plot.
TERRACE AND GARDENS
The units benefit from an outward extension onto generous and sunny garden terraces generated by the building’s tiered architecture. Thanks to the L-shaped flats, the garden terraces provide privacy while offering views of the park in the centre of the plot. The green space is capable of being used for urban kitchen gardens.
FRAME STRUCTURE
We designed the building to meet the aim of preventing shadows and providing hanging gardens for every unit, bathed in sunshine.
Internal layout is rational and realistic, using a regular frame for the units (which vary between one and four bedrooms), regular central cores, a dual aspect (or at least two orientations) and optimised common areas.
The structural regularity of the plan lends itself to the use of modular construction, a high quality of finish and cost savings.
FOREST
The dwellings are arranged around a communal forest in the centre of the plot. This central park offers the flats a sense of privacy and security.
SUNSHINE
The slope of the terraces and the orientation of the buildings allow all the dwellings to benefit from several orientations and to be directly lit by the sun.
COMMUNAL SPACES
Communal spaces like the forest and garden terraces are made available to the residents of the block to enhance community spirit.
FAÇADES
We created a building scheme with two very different exteriors, with urban and largely glazed façades facing outwards and an inward-facing façade of forest balconies overlooking the central woodland plot.
TERRACE AND GARDENS
The units benefit from an outward extension onto generous and sunny garden terraces generated by the building’s tiered architecture. Thanks to the L-shaped flats, the garden terraces provide privacy while offering views of the park in the centre of the plot. The green space is capable of being used for urban kitchen gardens.
FRAME STRUCTURE
We designed the building to meet the aim of preventing shadows and providing hanging gardens for every unit, bathed in sunshine.
Internal layout is rational and realistic, using a regular frame for the units (which vary between one and four bedrooms), regular central cores, a dual aspect (or at least two orientations) and optimised common areas.
The structural regularity of the plan lends itself to the use of modular construction, a high quality of finish and cost savings.


