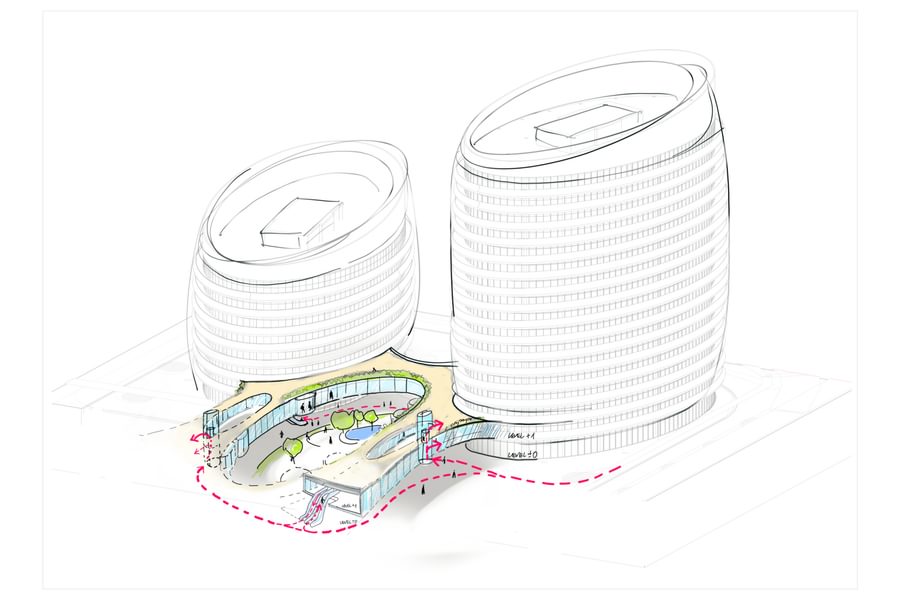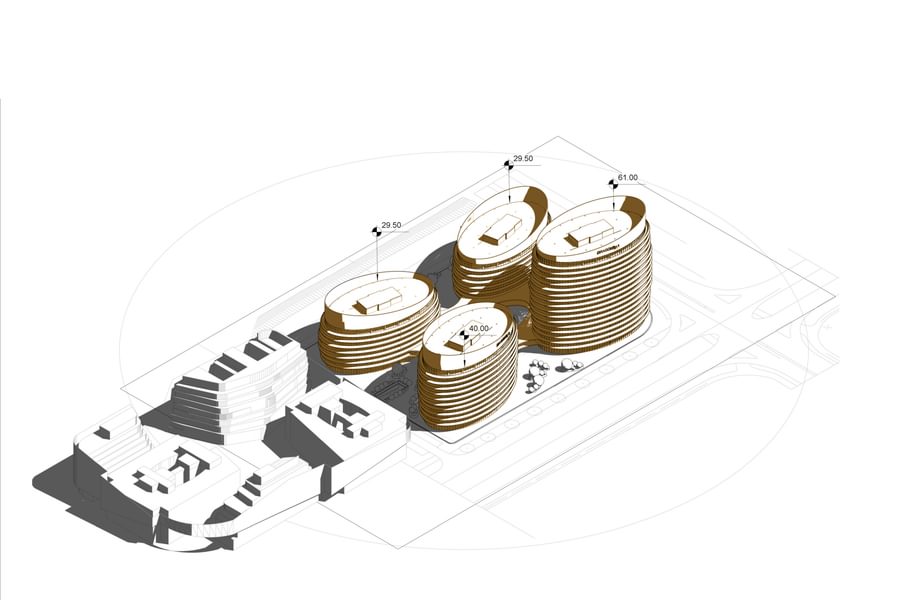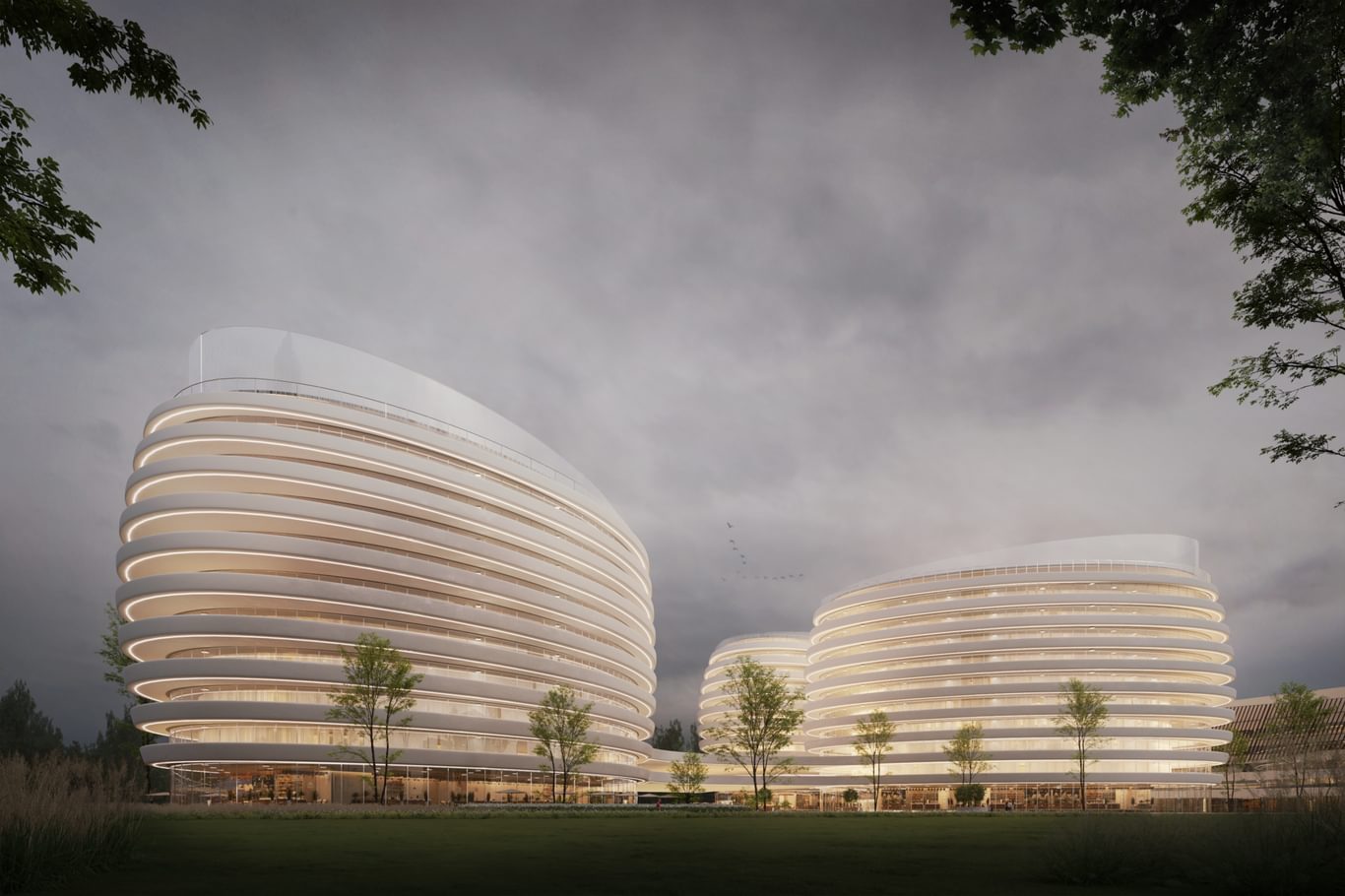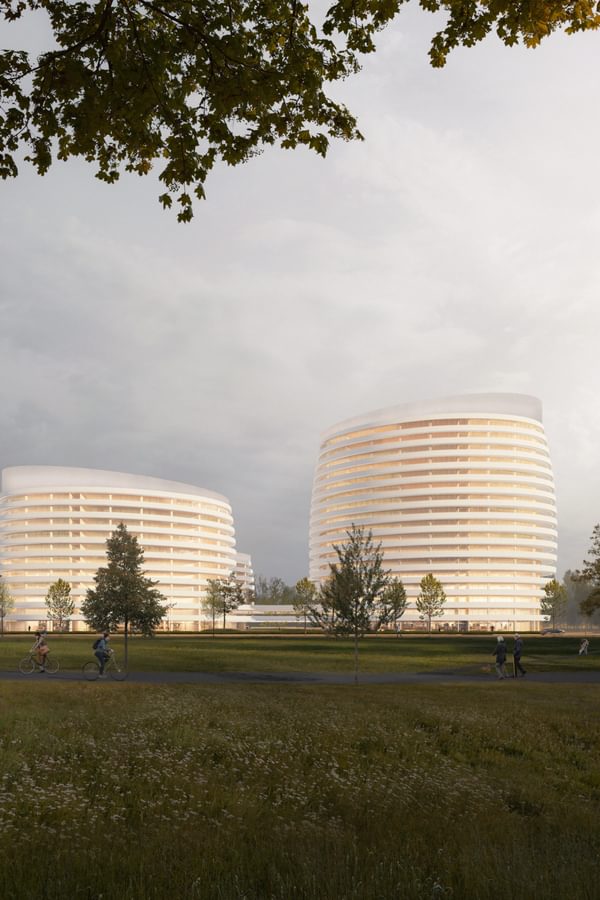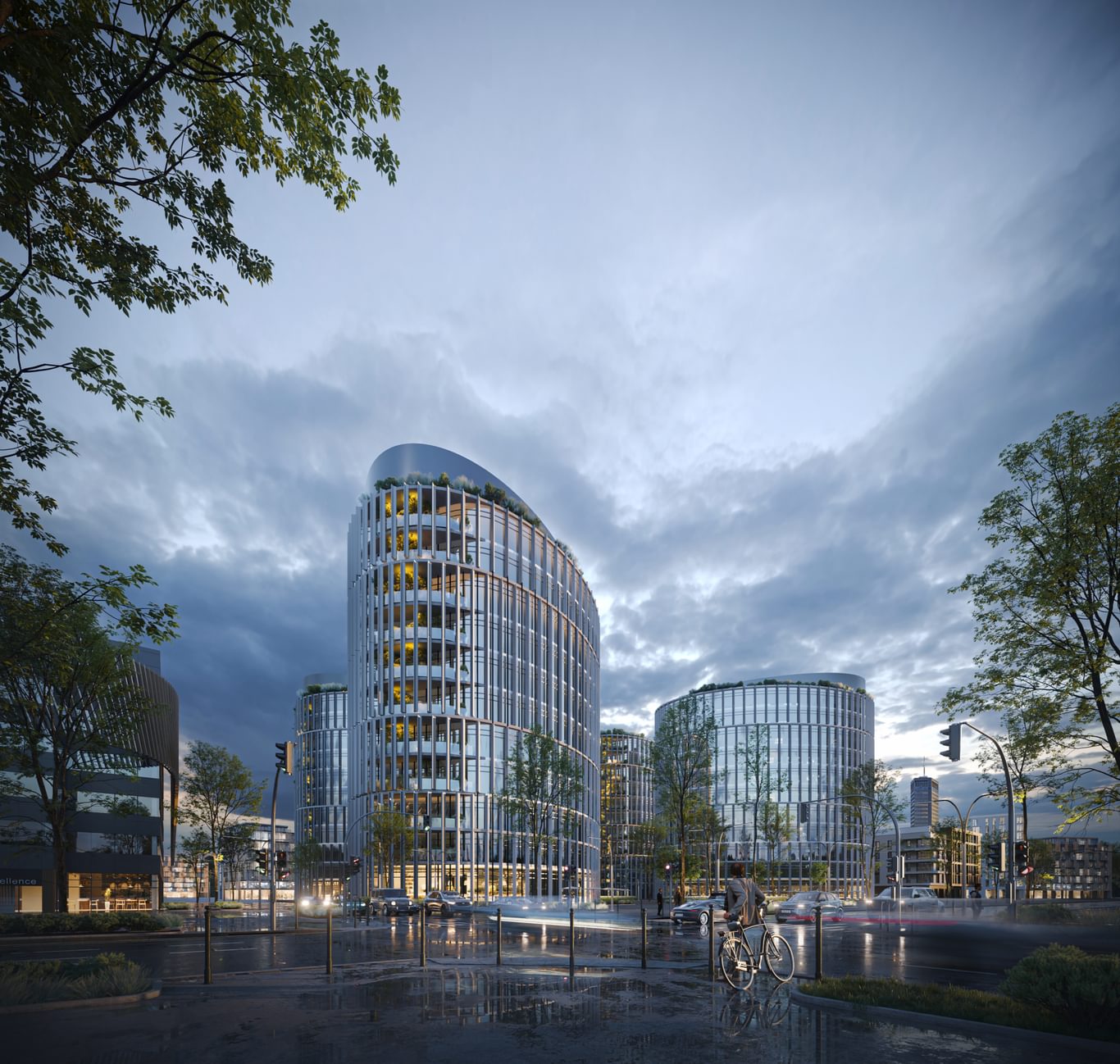
New concept design for a workplace in Belgrade, Serbia
Chapman Taylor’s Warsaw studio took part in a competition for the design of an office complex located in the Serbian capital, Belgrade, in collaboration with Chapman Taylor Prague.
Belgrade is the largest city in the Balkans and the workplace is located in the New Belgrade district, a fast-growing central business district on the left bank of the Sava. We wanted to create a landmark development for this exciting part of Belgrade, with its abundance of workplaces and city parks.
We were asked to consider two phases: two above ground developments and two below ground. Each plot was around 20,000m2. There was also a requirement for 10% greenery and 1,500 parking spaces. The workplace should target LEED Gold or DGNB gold. The ground floor was to be made available for flexible uses, either as a workplace or retail space. We decided to create an ‘elastic scheme’ allowing spaces that could easily be divided between two, three, four or even more tenants.
Our designs are inspired by elements found in Serbian nature such as caves and river sandbanks. We prepared three façade studies to respond to the client’s requirements. The first has vertical divisions and openings in the areas where balconies are located – a terrace for each floor.
The second approach is focused on sustainable solutions and has a double-skin façade with external and internal layers and openable windows and ventilation between layers. The final concept has horizontal divisions on the façade to highlight the organic shape of the buildings and provides covered terraces with receding glazing. We also proposed connecting the buildings on the first floor, creating an area for leisure and F&B around an internal atrium. The designs incorporate both passive and active sustainability strategies. Passive strategies are architectural measures to reduce energy demand and provide a high level of comfort. Active strategies are measures related to technical design, using high-tech solutions to maximise energy efficiency. Our solutions include a modular façade system, potential triple glazing, a flexible structural system to include “soft spots” in the structure to enable floors to be linked in the future, green roofs, light coloured roofs to reflect sunlight and reduce heat islands, low embodied carbon materials, materials and designs that generate low levels of waste, EV charging, facilities for cyclists and runners, greenery around the building and rainwater harvesting for irrigation.
Belgrade is the largest city in the Balkans and the scheme will be located in the New Belgrade district, a fast-growing central business district on the left bank of the Sava. We wanted to create a landmark development for this exciting part of Belgrade, with its abundance of workplaces and city parks.
We were asked to consider two phases: two above-ground developments and two below-ground. Each plot was around 20,000m2. There was also a requirement for 10% greenery and 1,500 parking spaces. The workplace should target LEED Gold or DGNB gold. The ground floor should be made available for flexible uses, either as a workplace or retail space. We decided to create an ‘elastic scheme’ allowing spaces that could easily be divided between two, three, four or even more tenants.
Our designs are inspired by elements found in Serbian nature such as caves and river sandbanks. We prepared three façade studies to respond to the client’s requirements.
The first has vertical divisions and openings in the areas where balconies are located, with a terrace for each floor.
The second approach is focused on sustainable solutions and has a double-skin façade with external and internal layers and openable windows and ventilation between layers.
The final concept has horizontal divisions on the façade to highlight the organic shape of the buildings and provides covered terraces with receding glazing. We also proposed connecting the buildings on the first floor, creating an area for leisure and F&B around an internal atrium.
The designs incorporate both passive and active sustainability strategies. Passive strategies are architectural measures to reduce energy demand and provide a high level of comfort. Active strategies are measures related to technical design, using high-tech solutions to maximise energy efficiency. Our solutions include a modular façade system, potential triple glazing, a flexible structural system to include “soft spots” in the structure to enable floors to be linked in the future, green roofs, light-coloured roofs to reflect sunlight and reduce heat islands, low embodied carbon materials, materials and designs that generate low levels of waste, EV charging, facilities for cyclists and runners, greenery around the building and rainwater harvesting for irrigation.
The designs incorporate both passive and active sustainability strategies. Passive strategies are architectural measures to reduce energy demand and provide a high level of comfort. Active strategies are measures related to technical design, using high-tech solutions to maximise energy efficiency. Our solutions include a modular façade system, potential triple glazing, a flexible structural system to include “soft spots” in the structure to enable floors to be linked in the future, green roofs, light-coloured roofs to reflect sunlight and reduce heat islands, low embodied carbon materials, materials and designs that generate low levels of waste, EV charging, facilities for cyclists and runners, greenery around the building and rainwater harvesting for irrigation.
