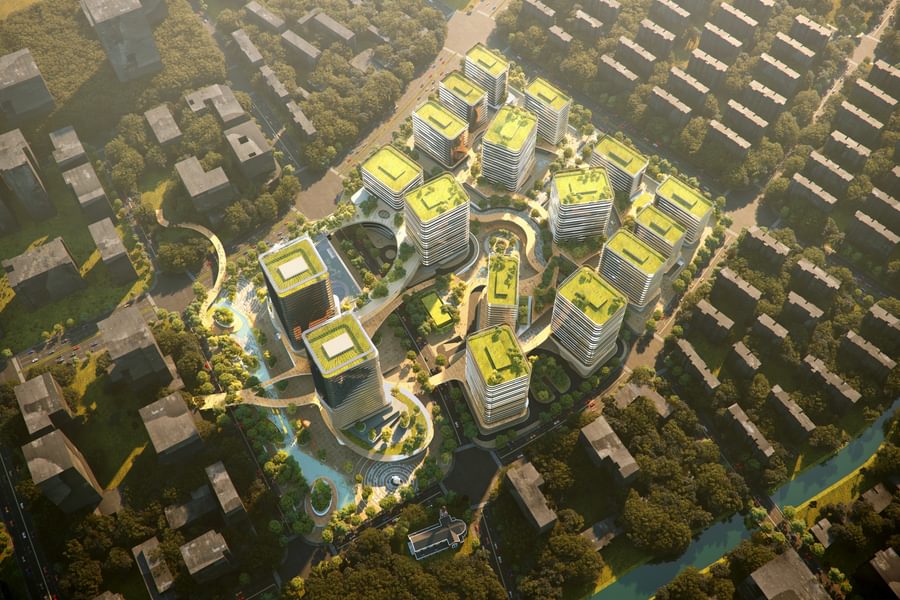
New concept design for green and sustainable office park at Zhangjiang IC Design Industrial Park in Shanghai
Our Shanghai studio has created an innovative, green and sustainable office park design concept for a high-level core area at Zhangjiang IC Design Industrial Park in Shanghai.
The office-led, mixed-use concept, inspired by “urban forest" and "urban flowing water" themes, creates an outer ring of green space on the east side and an “innovation river” on the west side, each echoing and interacting with the other.
The office buildings and supporting functions are placed at the heart of the scheme, spatially organised for efficient circulation throughout the complex. Nature is integrated within all areas of the design, including green rooftops on the architecturally sleek and contemporary buildings, each of which allows in abundant natural light to all areas.
Landmark twin towers at the north end of the side facing the city park combine with two central tower buildings to create a striking presence on the urban skyline, helping to make orientation easy for the buildings’ users and visitors.
The commercial walkways allow easy access and entry to the core area’s central mall. These open, sunken plazas create a continuous space on multiple levels, all with abundant greenery and other biophilic features. The whole area is conceived as an urban “green forest", complementing the waterfall and dynamic waterscape at Flowing Water Plaza and providing the ideal environments in which to relax and socialise.
The scheme’s multi-level connection strategy allows quick flows of people into the main spatial hubs of the core area, including via convenient underground passages between the subway and the central sunken plaza.
The multi-dimensional, vertical and horizontal connections create a vibrant urban environment with dynamic visual and sensory interest for visitors and for the people who work at the new core area.
The office buildings and supporting functions are placed at the heart of the scheme, spatially organised for efficient circulation throughout the complex. Nature is integrated within all areas of the design, including green rooftops on the architecturally sleek and contemporary buildings, each of which allows in abundant natural light to all areas.
Landmark twin towers at the north end of the side facing the city park combine with two central tower buildings to create a striking presence on the urban skyline, helping to make orientation easy for the buildings’ users and visitors.
The commercial walkways allow easy access and entry to the core area’s central mall. These open, sunken plazas create a continuous space on multiple levels, all with abundant greenery and other biophilic features. The whole area is conceived as an urban “green forest", complementing the waterfall and dynamic waterscape at Flowing Water Plaza and providing the ideal environments in which to relax and socialise.
The scheme’s multi-level connection strategy allows quick flows of people into the main spatial hubs of the core area, including via convenient underground passages between the subway and the central sunken plaza.
The multi-dimensional, vertical and horizontal connections create a vibrant urban environment with dynamic visual and sensory interest for visitors and for the people who work at the new core area.
The multi-dimensional, vertical and horizontal connections create a vibrant urban environment with dynamic visual and sensory interest for visitors and for the people who work at the new core area.



