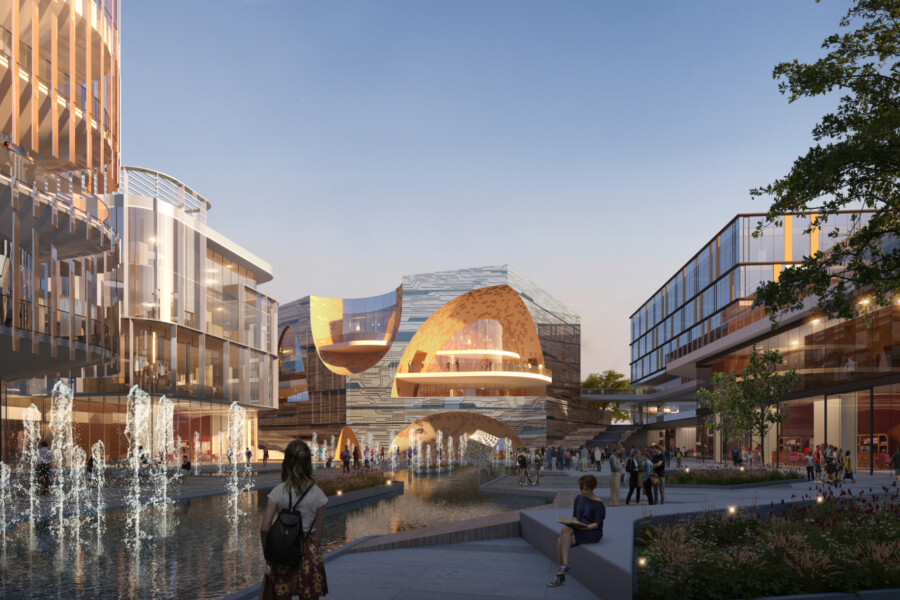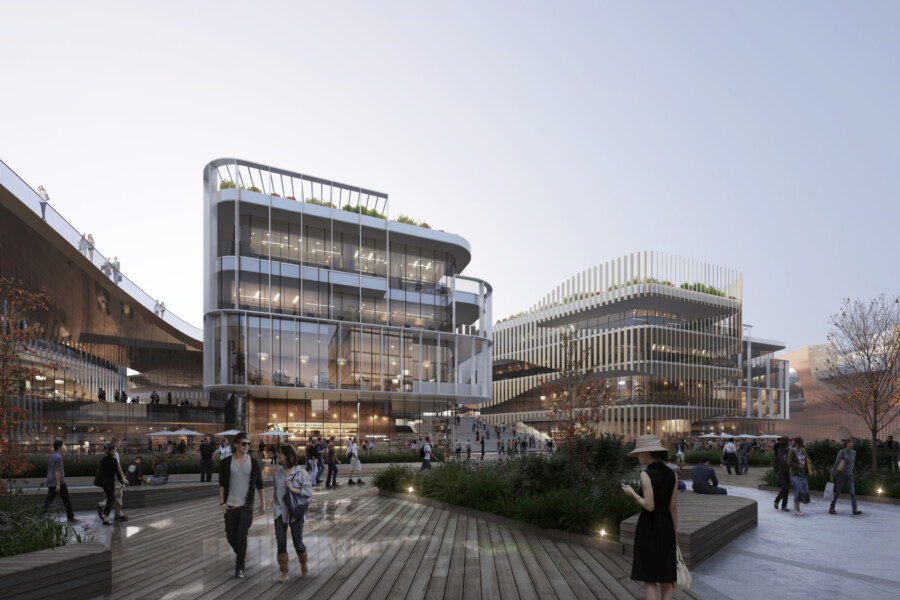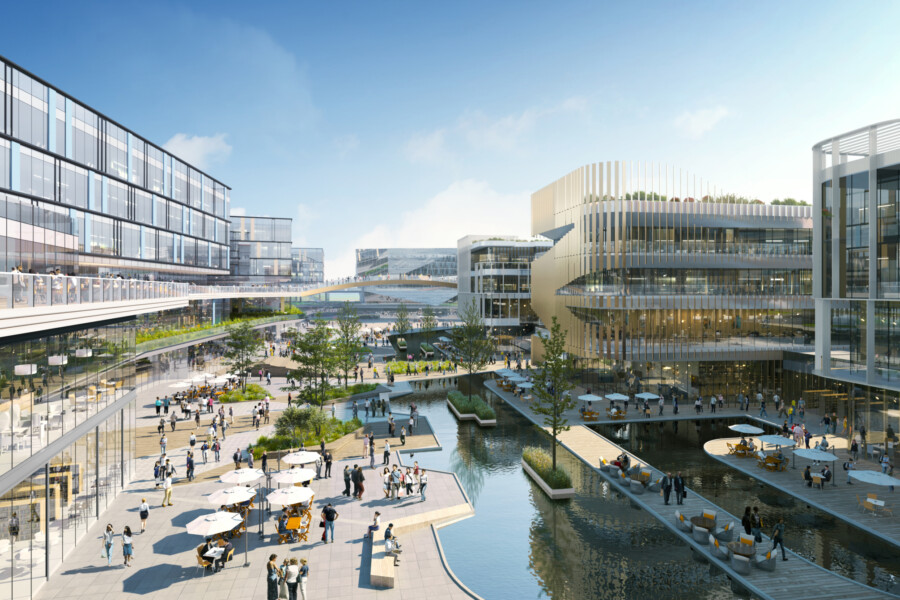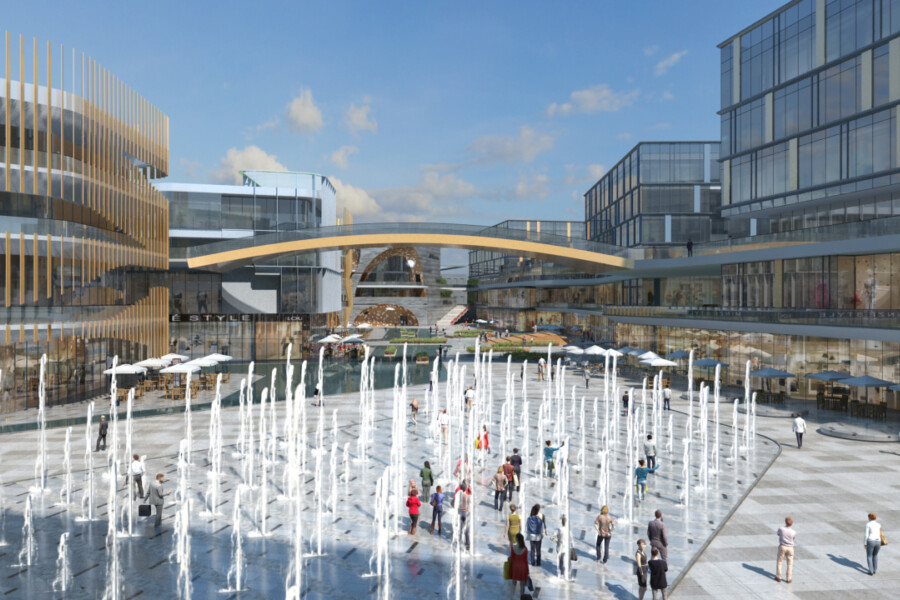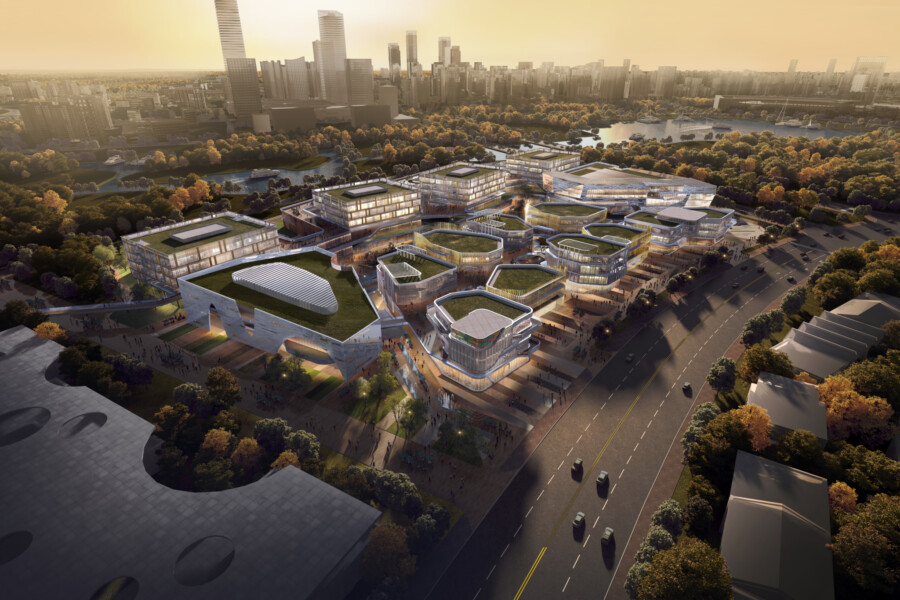
New design concept created for Wuxi Economic Development Zone Future Centre in China
Chapman Taylor has created a concept design for a new “Future Centre” in the heart of the Wuxi Economic Development Zone in China’s Jiangsu Province.
The multi-level building will be home to new industries and innovators and a space in which to explore emerging and future technologies, as well as providing a public communication and exhibition platform for up-and-coming businesses and creative talents.
The 217,500m2 GBA project is to be located in the southern part of Wuxi’s main urban area. The site has excellent transport connectivity and is only 23 minutes’ drive from Sunan Shuofang International Airport and 18 minutes’ drive from Wuxi New District Station.
The north-east and south-east corners of the site will form two main city squares, which will act as important nodes with the Lan Kwai Fong district and the city’s Children’s Centre. A landscaped square has been designed at the south-east corner of the site to attract passers-by, while visitors can access the central park through the street-scale office zone.
An exterior platform arrives at the second floor of the development, provide easy access to the building’s various functions while allowing possible future connections to the surrounding areas. The second-floor platform also acts as an outdoor leisure venue and serves as a bridge to the beautiful landscapes of the Shangxian River Wetland.
The project includes multiple entrances of varying heights on different levels, creating an attractive and three-dimensional pedestrian network which allows visitors and office workers to move freely through all areas of the centre.
The building has been designed to show respect for the surrounding context and local culture as well as to be fully integrated with the wider Economic Development Zone and the city.
The 217,500m2 GBA project is to be located in the southern part of Wuxi’s main urban area. The site has excellent transport connectivity and is only 23 minutes’ drive from Sunan Shuofang International Airport and 18 minutes’ drive from Wuxi New District Station.
The north-east and south-east corners of the site will form two main city squares, which will act as important nodes with the Lan Kwai Fong district and the city’s Children’s Centre. A landscaped square has been designed at the south-east corner of the site to attract passers-by, while visitors can access the central park through the street-scale office zone.
An exterior platform arrives at the second floor of the development, provide easy access to the building’s various functions while allowing possible future connections to the surrounding areas. The second-floor platform also acts as an outdoor leisure venue and serves as a bridge to the beautiful landscapes of the Shangxian River Wetland.
The project includes multiple entrances of varying heights on different levels, creating an attractive and three-dimensional pedestrian network which allows visitors and office workers to move freely through all areas of the centre.
The building has been designed to show respect for the surrounding context and local culture as well as to be fully integrated with the wider Economic Development Zone and the city.
