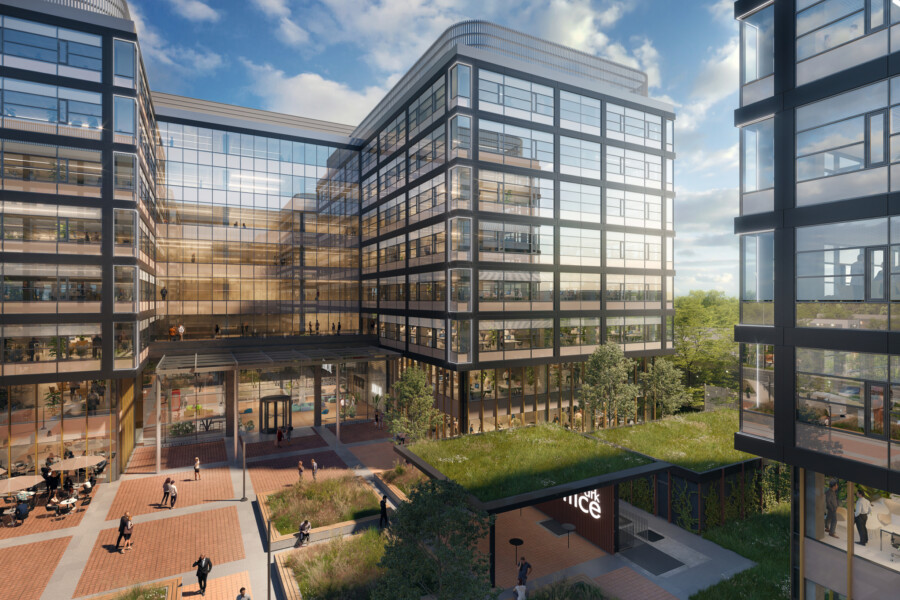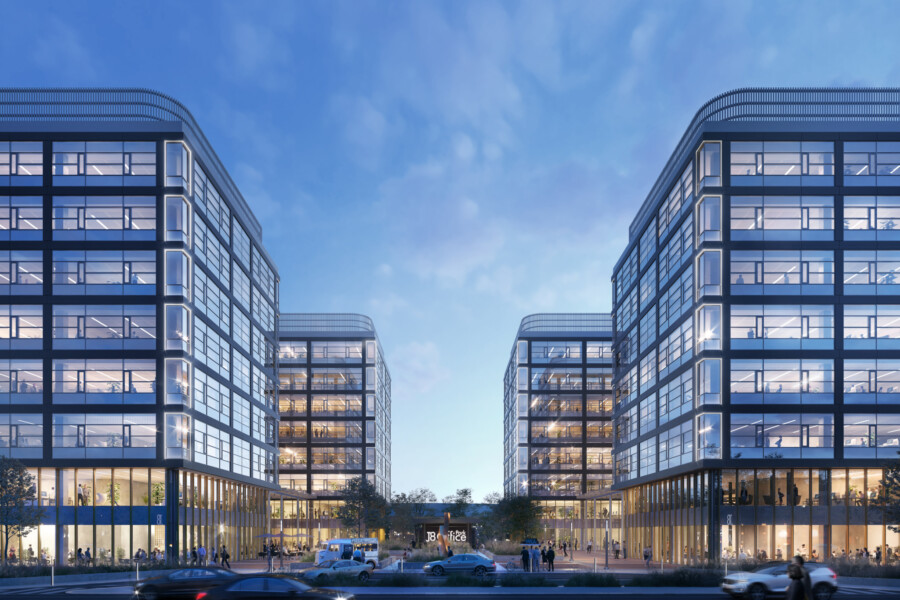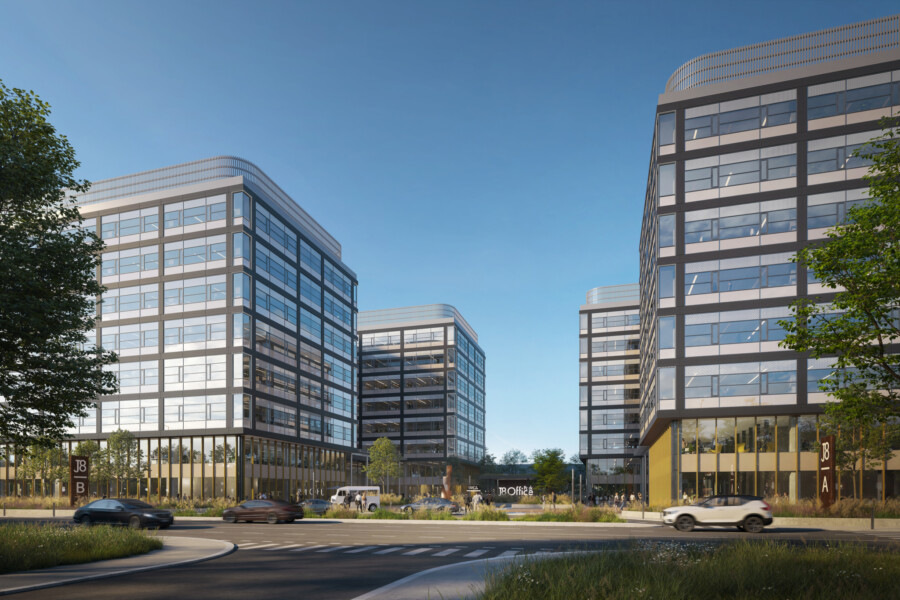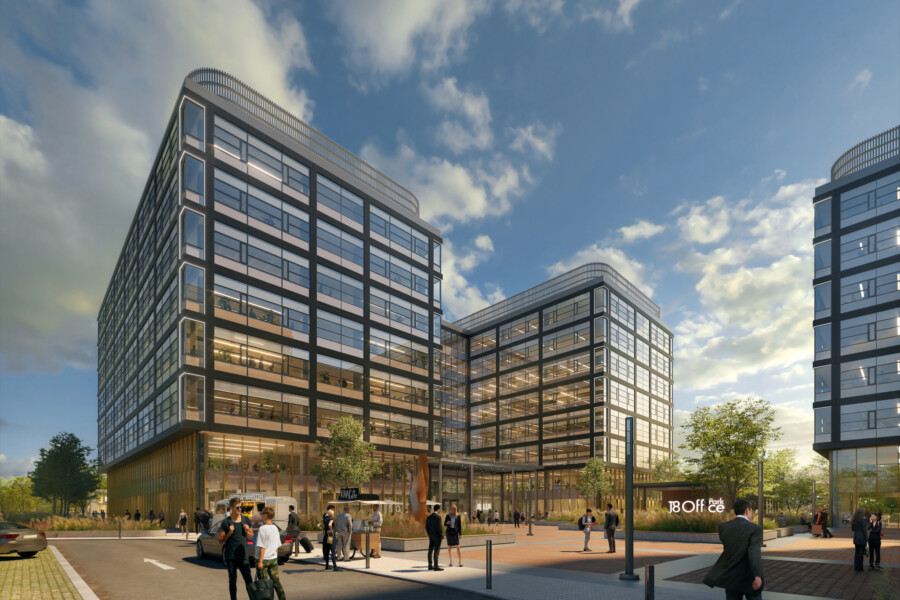
New images of how Bucharest’s J8 Office Park will look when completed
New images show how Bucharest’s highly sustainable J8 Office Park will look when construction is completed and the buildings are in use.
The 78,400m2 GBA J8 Office Park scheme will be located in Bucharest’s 1st District, in the densely residential north of the city, and will comprise two separate and self-contained, eight-floor office buildings set over a shared two-level basement parking structure. The buildings will be set in a beautifully landscaped environment designed to create semi-public spaces of human scale with an attractive and relaxing atmosphere.
The offices will U-shaped floorplans, with centrally positioned, double-height entrance lobbies facing the shared landscaped zone between the buildings. The floorplates are flexible can be sub-divided to provide four tenancies per floor, if required.
Several amenities, such as retail units, restaurants and a gym, will provide convenient services for the everyday needs of office staff and nearby residents and create an active frontage and a more vibrant streetscape.
The development is targeting a BREEAM Excellent rating for sustainability – it will be energy-efficient, reducing running costs and maintenance charges, and will be built using recycled and responsibly sourced materials. The high-quality landscaping and well-lit parking garages will ensure a welcoming and safe environment for all users.
Chapman Taylor designed this high-specification and sustainable new office development on behalf of Portland Trust. The project will host the headquarters of gaming industry leader Ubisoft, which has leased 60% of the space available in the two buildings.
The offices will U-shaped floorplans, with centrally positioned, double-height entrance lobbies facing the shared landscaped zone between the buildings. The floorplates are flexible can be sub-divided to provide four tenancies per floor, if required.
Several amenities, such as retail units, restaurants and a gym, will provide convenient services for the everyday needs of office staff and nearby residents and create an active frontage and a more vibrant streetscape.
The development is targeting a BREEAM Excellent rating for sustainability – it will be energy-efficient, reducing running costs and maintenance charges, and will be built using recycled and responsibly sourced materials. The high-quality landscaping and well-lit parking garages will ensure a welcoming and safe environment for all users.
Chapman Taylor designed this high-specification and sustainable new office development on behalf of Portland Trust. The project will host the headquarters of gaming industry leader Ubisoft, which has leased 60% of the space available in the two buildings.
Chapman Taylor designed this high-specification and sustainable new office development on behalf of Portland Trust and ARES Management Corporation. The project will host the headquarters of a gaming industry leader, which has leased a total of 28,000m2 and the entire space in one of the two buildings.


