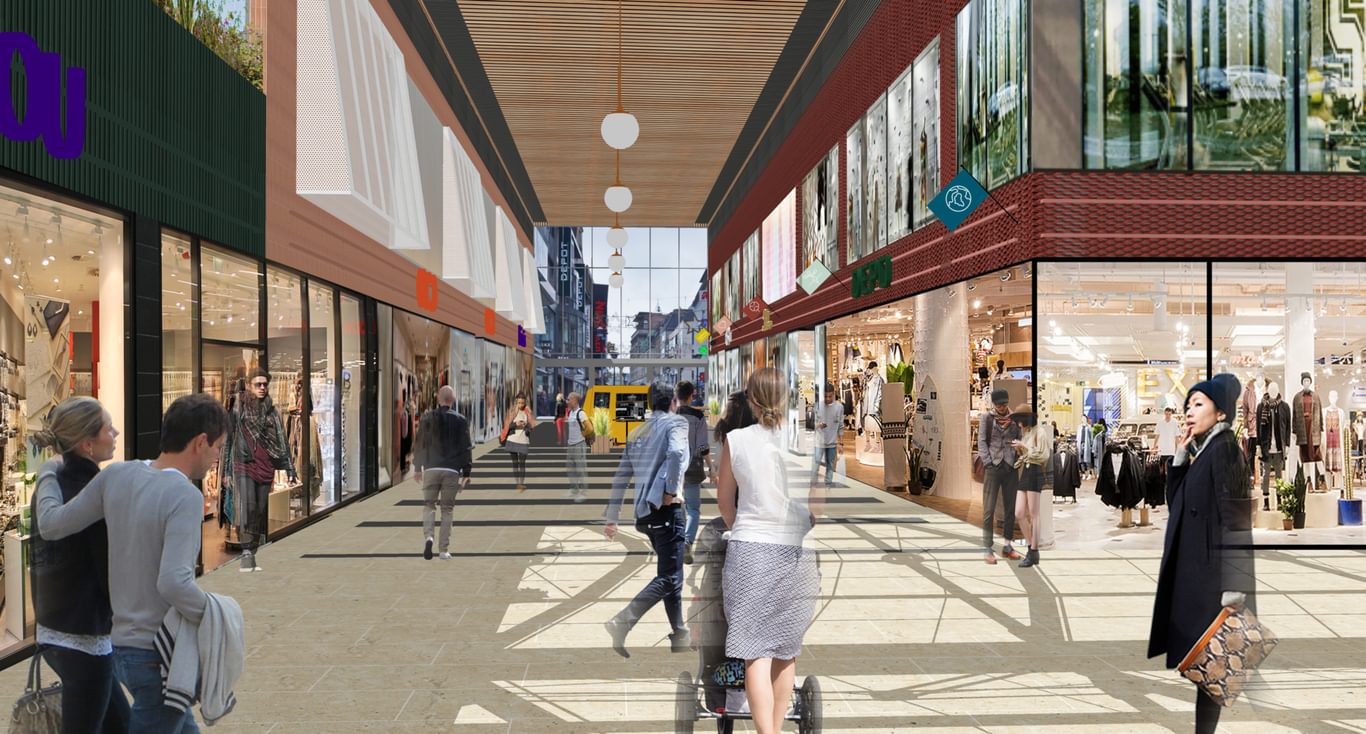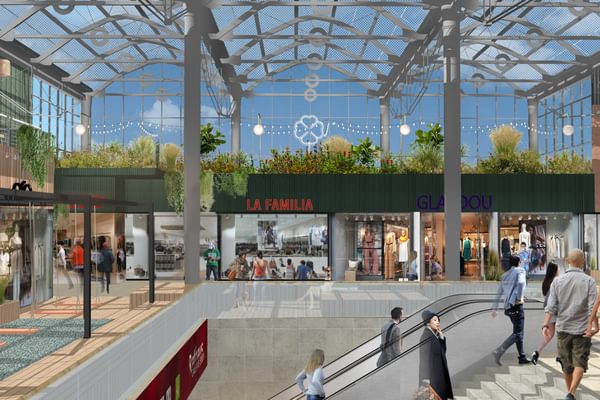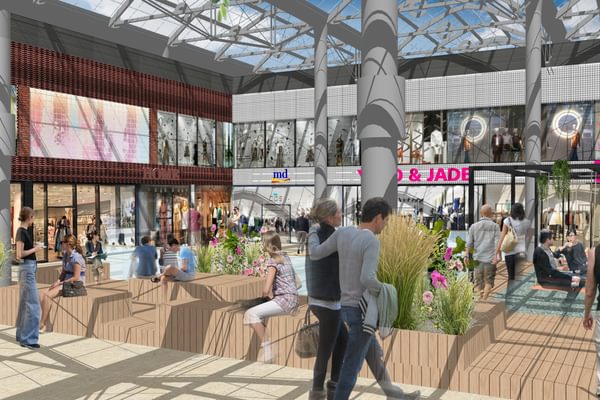
New Interior Design for the Rathaus Galerie in Essen
Neues Interior Design für die Rathaus Galerie in Essen
As part of the repositioning of the Rathaus Galerie in Essen, Chapman Taylor has developed a detailed concept for the modernisation and restructuring of the centre, which includes supplementing the tenant mix and strengthening the gastronomy offer with a new market hall as well as a significant upgrade of the interior design of all public spaces.
In close cooperation with ESP.Design Studios, a storybook with a strong reference to the region ("My home, my Ruhrgebiet, is mine...") was developed, which serves as the master guideline for the interior design concept. The concept focuses on the lifestyle of the Ruhr area: simple, open, honest and down to earth. The love of football, lunch break with a curried sausage at the kiosk and weekends in the allotment garden just as much as the modern architecture of converted industrial monuments, young art and culture and the nature that is reclaiming the former mines, slagheaps and smelters. All of this is part of the district's identity and will be reflected in the atmosphere of the gallery in the future.
The design of the two atriums is characterised by a colourful mix of materials and colours, inspired on the one hand by the nostalgia of the old drinking halls and the local allotment garden, and on the other by industrial architecture, modern street café culture and local art. Serveral green areas provide a high quality of stay and are combined with unusual seating arrangements where you can linger and watch the colourful hustle and bustle: benches, swings, beer benches and mobile stands reminiscent of football stadiums. In the new market hall, large front glazing opens the view to the outside. The design of the food court outlets reflects the characteristic features of the popular kiosks. Additional offers such as a food truck and a children's play area together with the generous greenery ensure a high quality of stay.
Chapman Taylor is responsible for the repositioning of the Rathaus Galerie on behalf of HPREF Essen RHG Investment S.a.r.l. The centre was opened in 1979 in the middle of the city centre and was extensively renovated in 2010. Connecting the city centre directly with the Rathaus, it offers a total lettable area of 30,800 sqm on two retail levels and two multi-storey car parks. Two generous entrances each lead to a spacious, glass-roofed atrium with direct access to the Rathaus Essen railway station, a central traffic hub of the city with access to seven underground and tram lines as well as ten bus lines with almost 40,000 passengers daily.
Im Zuge der Neupositionierung der Rathaus Galerie in Essen hat Chapman Taylor ein umfassendes Konzept zur Modernisierung und Restrukturierung für das Center entwickelt, das neben der Ergänzung des Mietermix eine Stärkung des Gastronomieangebots durch eine neue Food Hall und eine deutliche Aufwertung des Interior Designs aller öffentlichen Flächen vorsieht.
In enger Zusammenarbeit mit ESP.Design Studios wurde ein Storybook mit starkem Bezug zur Region entwickelt („Meine Heimat, mein Revier, is meins…“), das als übergeordneter Leitfaden für das Interior Design-Konzept dient.
The design of the two atriums is characterised by a colourful mix of materials and colours, inspired on the one hand by the nostalgia of the old drinking halls and the local allotment garden, and on the other by industrial architecture, modern street café culture and local art. Serveral green areas provide a high quality of stay and are combined with unusual seating arrangements where you can linger and watch the colourful hustle and bustle: benches, swings, beer benches and mobile stands reminiscent of football stadiums. In the new market hall, large front glazing opens the view to the outside. The design of the food court outlets reflects the characteristic features of the popular kiosks. Additional offers such as a food truck and a children's play area together with the generous greenery ensure a high quality of stay.
Chapman Taylor is responsible for the repositioning of the Rathaus Galerie on behalf of HPREF Essen RHG Investment S.a.r.l. The centre was opened in 1979 in the middle of the city centre and was extensively renovated in 2010. Connecting the city centre directly with the Rathaus, it offers a total lettable area of 30,800 sqm on two retail levels and two multi-storey car parks. Two generous entrances each lead to a spacious, glass-roofed atrium with direct access to the Rathaus Essen railway station, a central traffic hub of the city with access to seven underground and tram lines as well as ten bus lines with almost 40,000 passengers daily.
Im Mittelpunkt des Konzepts steht das Lebensgefühl des Ruhrgebiets: einfach, offen, ehrlich und bodenständig. Das ist die Liebe zum Fußball, die Mittagspause mit Currywurst am Büdchen und das Wochenende im Schrebergarten genauso wie die moderne Architektur umgenutzter Industriedenkmäler, junge Kunst und Kultur und die Natur, die die ehemaligen Zechen, Halden und Hütten wieder erobert. All dies gehört zur Identität des Reviers und soll zukünftig in der Atmosphäre der Galerie wieder gespiegelt werden.
So zeichnet sich das Design der beiden Atrien durch einen bunten Mix aus Materialien und Farben aus, die ihre Inspiration einerseits in der Nostalgie der alten Trinkhallen und des heimischen Schrebergartens, andererseits in der Industriearchitektur, moderner Straßencafékultur und lokaler Kunst findet. Einzelne begrünte Bereiche sorgen für eine hohe Aufenthaltsqualität und werden mit ungewöhnlichen Sitzmöglichkeiten kombiniert, auf denen man verweilen und dem bunten Treiben zuschauen kann: wie Holzkisten anmutende Bänke, Schaukeln, Bierbänke und ans Fußballstadion erinnernde mobile Tribünen. In der neuen Food Hall öffnet eine große Frontverglasung den Blick nach außen. Das Design der einzelnen Outlets spiegelt die charakteristischen Merkmale der beliebten Kioske wieder. Zusätzliche Angebote wie ein Foodtruck und ein Kinderspielbereich sorgen gemeinsam mit der großzügigen Begrünung für eine hohe Verweilqualität.
Chapman Taylor is responsible for the repositioning of the Rathaus Galerie on behalf of HPREF Essen RHG Investment S.a.r.l. The centre was opened in 1979 in the middle of the city centre and was extensively renovated in 2010. Connecting the city centre directly with the Rathaus, it offers a total lettable area of 30,800 sqm on two retail levels and two multi-storey car parks. Two generous entrances each lead to a spacious, glass-roofed atrium with direct access to the Rathaus Essen railway station, a central traffic hub of the city with access to seven underground and tram lines as well as ten bus lines with almost 40,000 passengers daily.
Chapman Taylor betreut die Neupositionierung der Rathaus Galerie im Auftrag der HPREF Essen RHG Investment S.a.r.l.. Das Center wurde 1979 im Zentrum der Innenstadt eröffnet und im Jahr 2010 umfangreich saniert. Es umfasst eine Gesamtmietfläche von 30.800 qm auf zwei Handelsebenen und zwei Parkhäuser und verbindet die Innenstadt direkt mit dem Rathaus. Zwei großzügige Eingänge führen jeweils auf ein weiträumiges, glasüberdachtes Atrium mit direktem Zugang zum Bahnhof Rathaus Essen, einem zentralen Verkehrsknotenpunkt der Stadt mit Zugang zu sieben U-Bahn- und Straßenbahnlinien sowie zehn Buslinien mit fast 40.000 Passagieren täglich.


