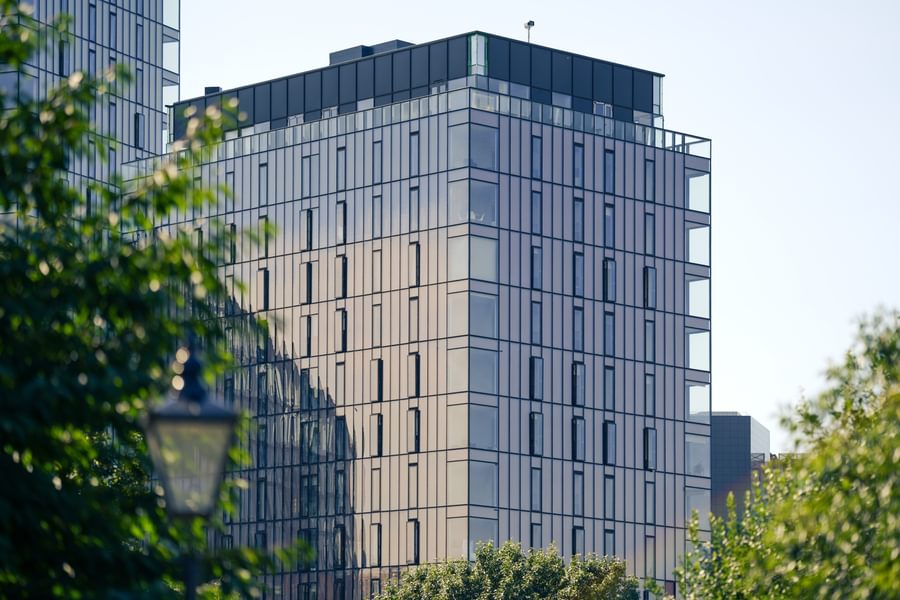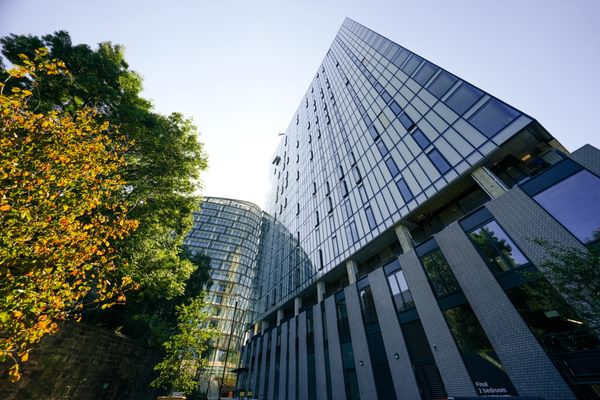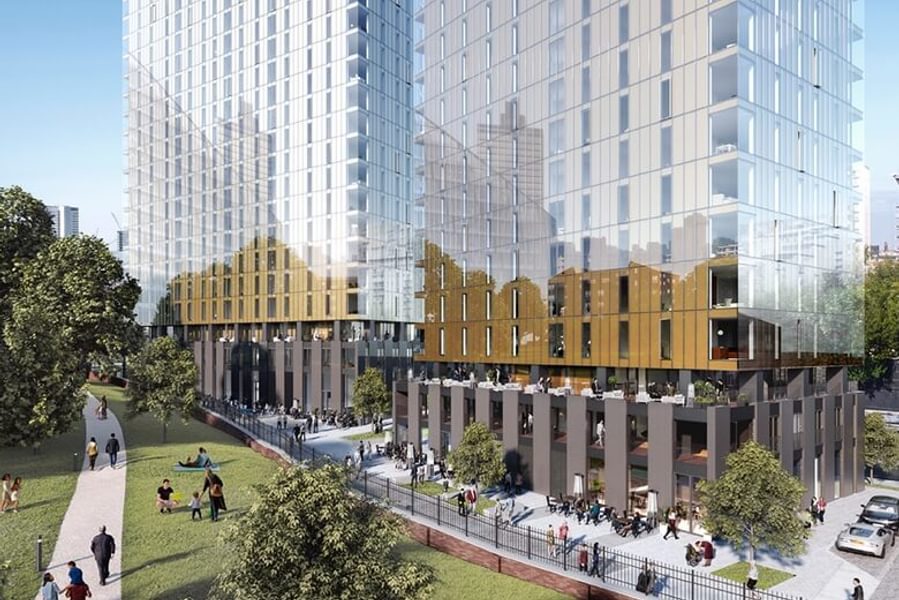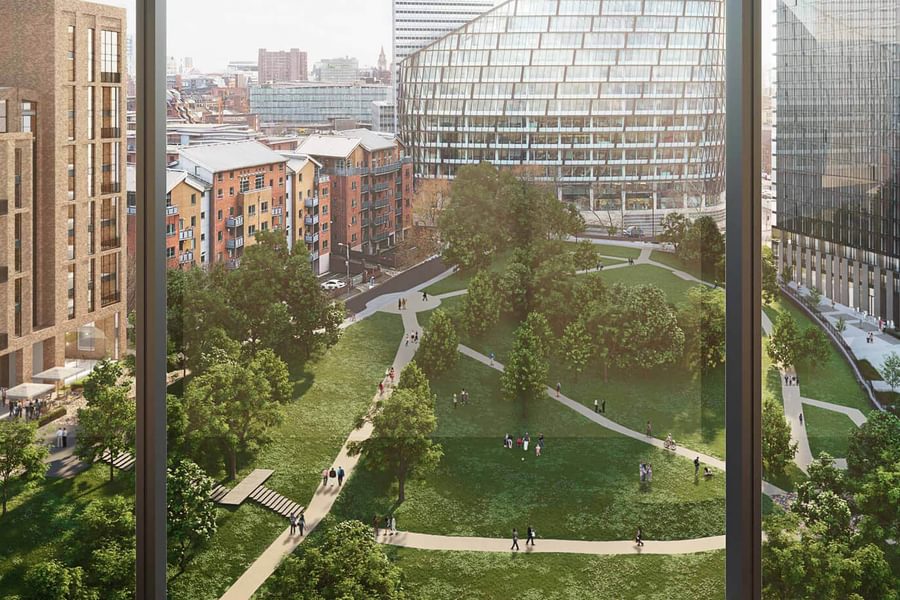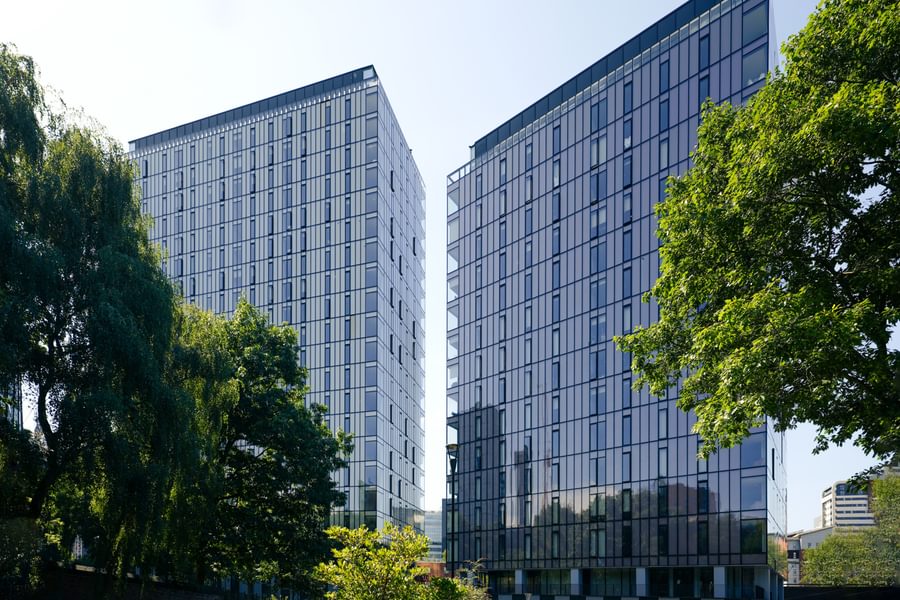
New photos show Meadowside, Manchester, as it approaches Practical Completion.
Our new photos show progress on site as Meadowside heads towards the end of RIBA work stage 5 with the contractor to achieve partial possession.
Chapman Taylor was appointed as Executive Architect to deliver two of the scheme’s apartment towers on behalf of the developer of the £200m development, Far East Consortium. The 22-storey Gate and 17-storey Stile buildings provide a total of 286 apartments (each with one, two or three bedrooms) and penthouses with modern glazed façades and solid podium bases. The design seeks to complement and reflect the surrounding Victorian and industrial architecture.
The ground floor area will house a boutique lobby and shared workspace together with independent retail and restaurant units, providing active frontage to the surrounding area. The buildings will include a concierge, gym, residents’ lounge and a terrace overlooking Angel Meadow.
Located at the northern gateway to the city centre, the Meadowside development will comprise 756 apartments, penthouses and townhouses in total, catering for a wide range of needs and providing the basis for a diverse and vibrant community. Residents will be close to Manchester’s creative heart and some of its best bars and independent shops.
The wider project involves the phased construction of four residential buildings located around Angel Meadow, which will provide residents with a relaxing parkland space in which to escape the bustle of the city.
Chapman Taylor was appointed as Executive Architect to deliver two of the scheme’s apartment towers on behalf of the developer of the £200m development, Far East Consortium. The 22-storey Gate and 17-storey Stile buildings provide a total of 286 apartments (each with one, two or three bedrooms) and penthouses with modern glazed façades and solid podium bases. The design seeks to complement and reflect the surrounding Victorian and industrial architecture.
The ground floor area will house a boutique lobby and shared workspace together with independent retail and restaurant units, providing active frontage to the surrounding area. The buildings will include a concierge, gym, residents’ lounge and a terrace overlooking Angel Meadow.
Located at the northern gateway to the city centre, the Meadowside development will comprise 756 apartments, penthouses and townhouses in total, catering for a wide range of needs and providing the basis for a diverse and vibrant community. Residents will be close to Manchester’s creative heart and some of its best bars and independent shops.
The wider project involves the phased construction of four residential buildings located around Angel Meadow, which will provide residents with a relaxing parkland space in which to escape the bustle of the city.
Located at the northern gateway to the city centre, the MeadowSide development will comprise 756 apartments, penthouses and townhouses in total, catering for a wide range of needs and providing the basis for a diverse and vibrant community. Residents will be close to Manchester’s creative heart and some of its best bars and independent shops.
The wider project involves the phased construction of four residential buildings located around Angel Meadow, which will provide residents with a relaxing parkland space in which to escape the bustle of the city.
