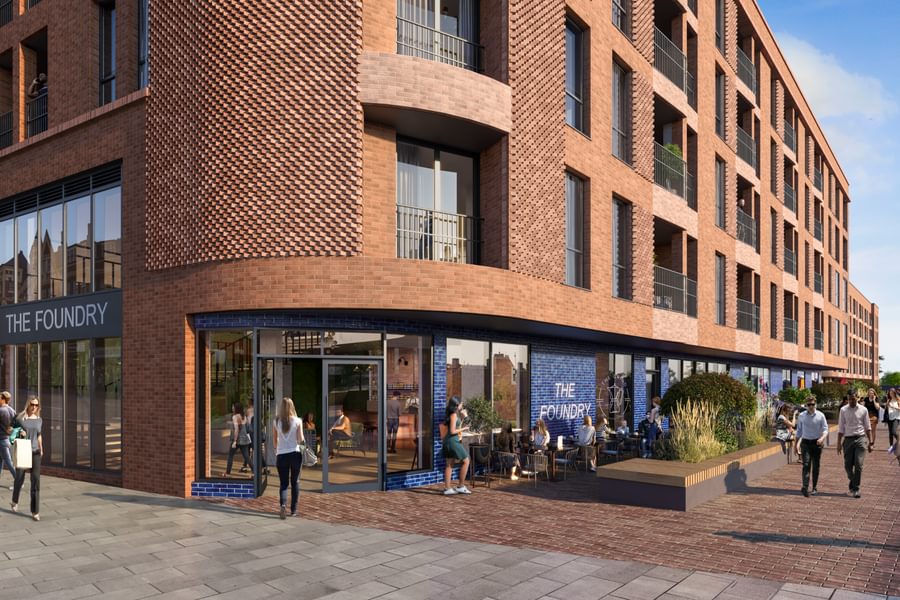
New photos show West Hampstead Central nearing completion
Fertigstellung von West Hampstead Central rückt näher
Chapman Taylor has developed the designs for West Hampstead Central, which is now nearing completion. This mixed-use, residential-led development is on West End Lane, in the heart of the elegant West Hampstead village, London.
This luxury two-block apartment complex includes 94 high-specification one and two-bedroom residences, inspired by the area’s mansion blocks. Of these xx are affordable homes. West Hampstead Central is in close proximity to transport links including the Underground, Thameslink and Overground train stations.
Included in the scheme are panoramic landscaped rooftop gardens and workplace and retail space on the ground and first floors.
Chapman Taylor developed the designs, originally created by Child Graddon Lewis, on behalf of developer Astir and main contractor Westfields Construction, in conjunction with housing association A2Dominion.
Nic Simpkin, co-founder of Astir, said: “We’re delighted that we’re on track to complete Astir’s first London development in 2023. The wonderfully sustainable location in the heart of the thriving and artisanal culture that is West Hampstead has attracted enormous market interest with sales currently well ahead of expectations, proving the long-standing importance of location.”
Chapman Taylor hat die Entwürfe für West Hampstead Central entwickelt, das nun kurz vor der Fertigstellung steht. Das mischgenutzte Bauvorhaben mit Schwerpunkt Wohnen befindet sich in der West End Lane im Herzen des eleganten Londoner Bezirkes West Hampstead Village.
This luxury two-block apartment complex includes 180 high-specification one and two-bedroom residences, inspired by the area’s mansion blocks. Of these xx are affordable homes. West Hampstead Central is in close proximity to transport links including the Underground, Thameslink and Overground train stations.
Dieser luxuriöse, aus zwei Blöcken bestehende Wohnkomplex ist in seinem Entwurf von den Herrenhäusern der Gegend inspiriert. Mit insgesamt 180 Wohneinheiten, darunter 94 hochwertige Ein- und Zweizimmerwohnungen, 7 Eigentumswohnungen und 79 erschwingliche Mietwohnungen, wird das Gebäude diesem begehrten Londoner Stadtteil neuen Schwung verleihen. West Hampstead Central befindet sich in unmittelbarer Nähe zu den U- und S-Bahn-Stationen und wird direkt gegenüber dem Thameslink-Bahnhof ein neues architektonisches Wahrzeichen für Tausende von täglichen Pendlern und Besuchern bieten.
Included in the scheme are panoramic landscaped rooftop gardens and workplace and retail space on the ground and first floors.
Im Entwurf sind Dachgärten mit Panoramablick sowie Gewerbe- und Einzelhandelsflächen im Erd- und 1. Obergeschoss vorgesehen.
Chapman Taylor developed the designs, originally created by Child Graddon Lewis, on behalf of developer Astir and main contractor Westfields Construction, in conjunction with housing association A2Dominion.
Nic Simpkin, co-founder of Astir, said: “We’re delighted that we’re on track to complete Astir’s first London development in 2023. The wonderfully sustainable location in the heart of the thriving and artisanal culture that is West Hampstead has attracted enormous market interest with sales currently well ahead of expectations, proving the long-standing importance of location.”
Chapman Taylor entwarf das Konzept (ursprünglich konzeptioniert von Child Graddon Lewis) im Auftrag des Bauträgers Astir und des Hauptauftragnehmers Henry Construction in Zusammenarbeit mit der Wohnungsbaugesellschaft A2Dominion.
Rob Wyke, Mitbegründer von Astir, sagte: "Wir freuen uns sehr, dass wir auf dem besten Weg sind, das erste Londoner Projekt von Astir im Jahr 2023 fertigzustellen. Die wunderbar nachhaltige Lage im Herzen der blühenden und handwerklich geprägten Kultur von West Hampstead hat ein enormes Marktinteresse geweckt, und die Verkäufe liegen derzeit weit über den Erwartungen, was beweist, wie wichtig der Standort seit langem ist."







