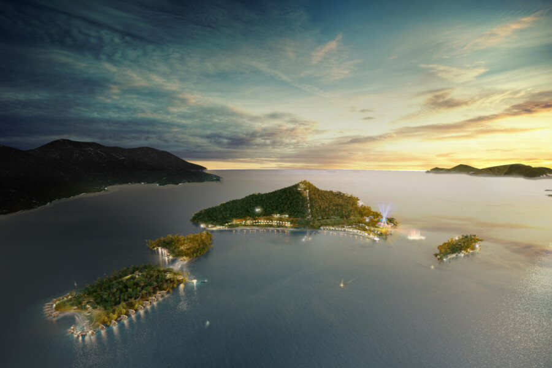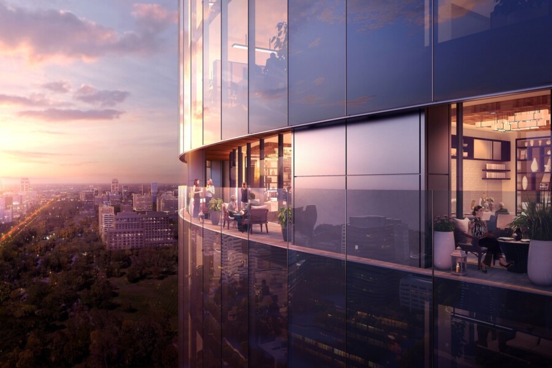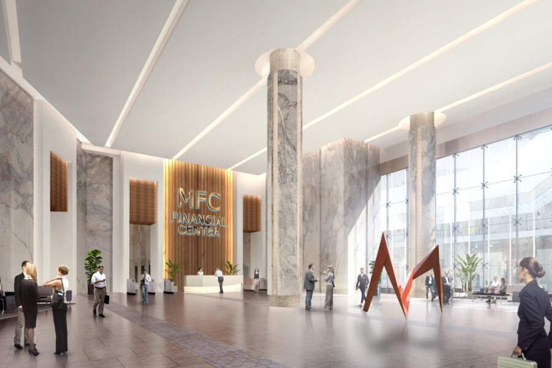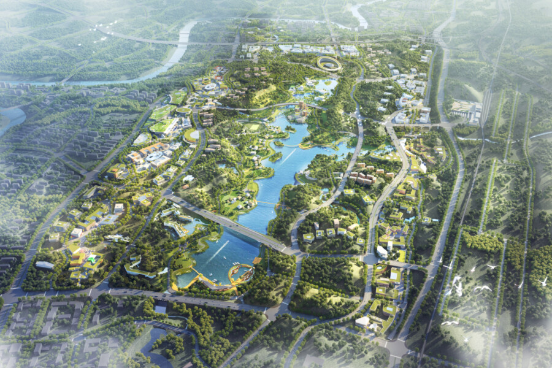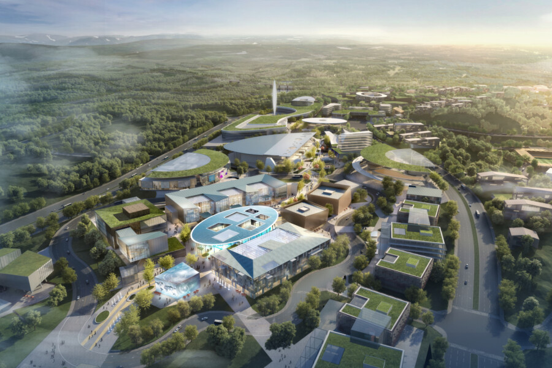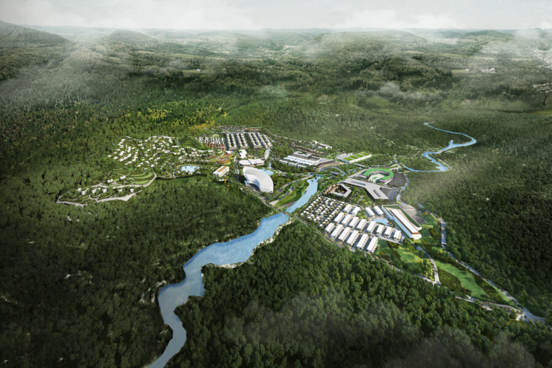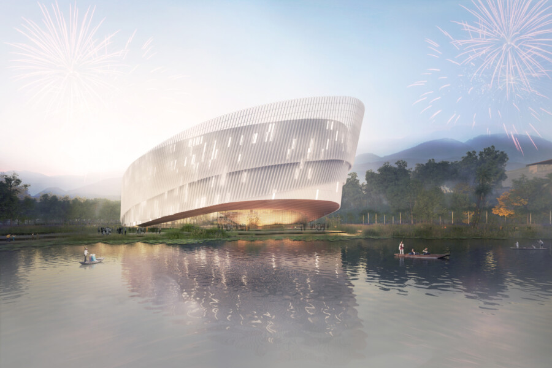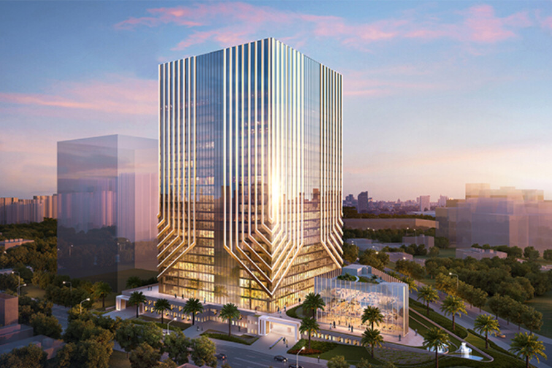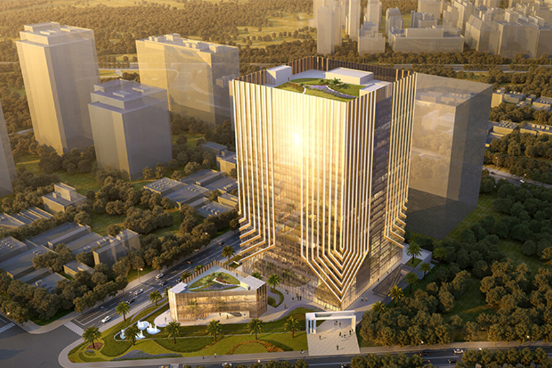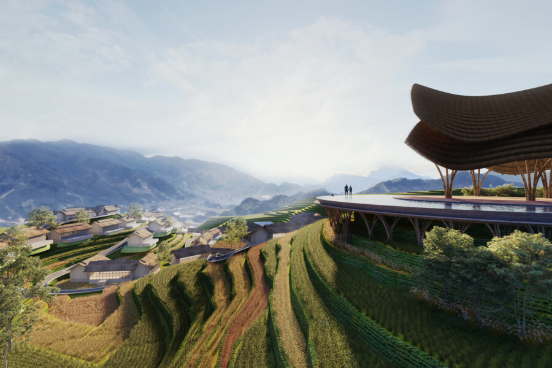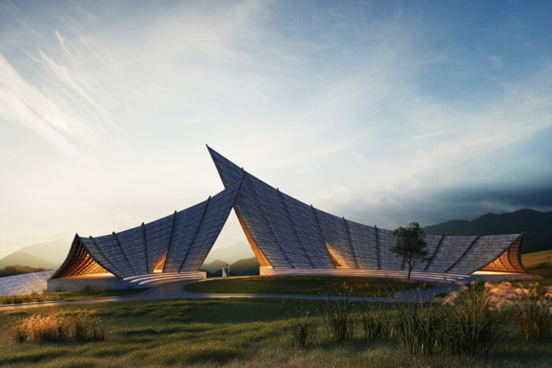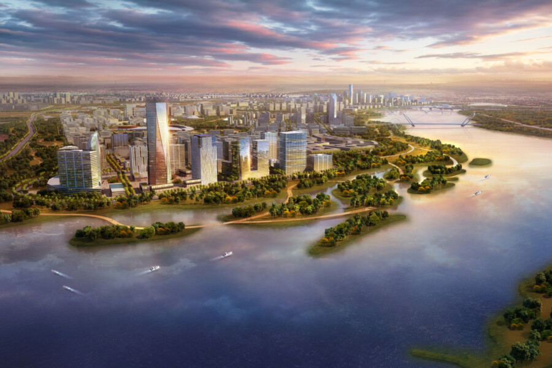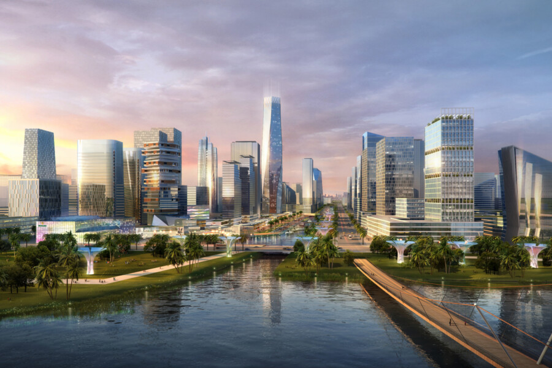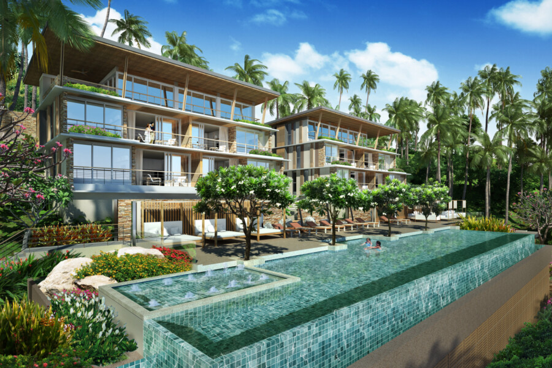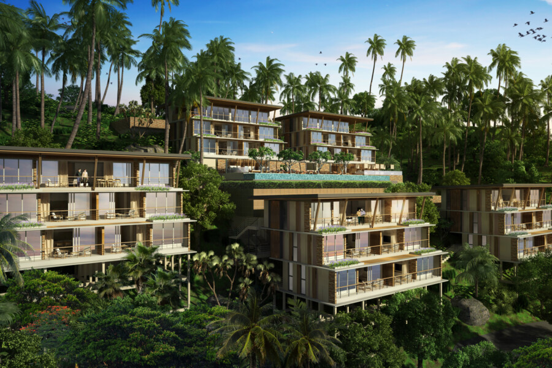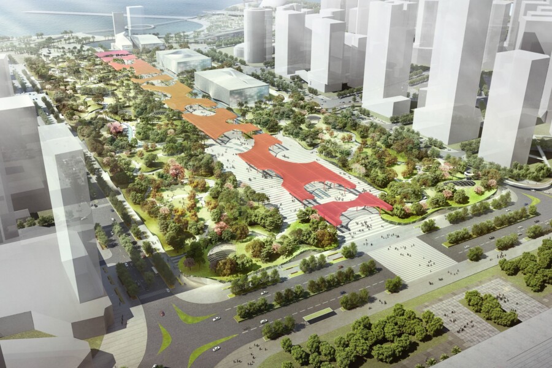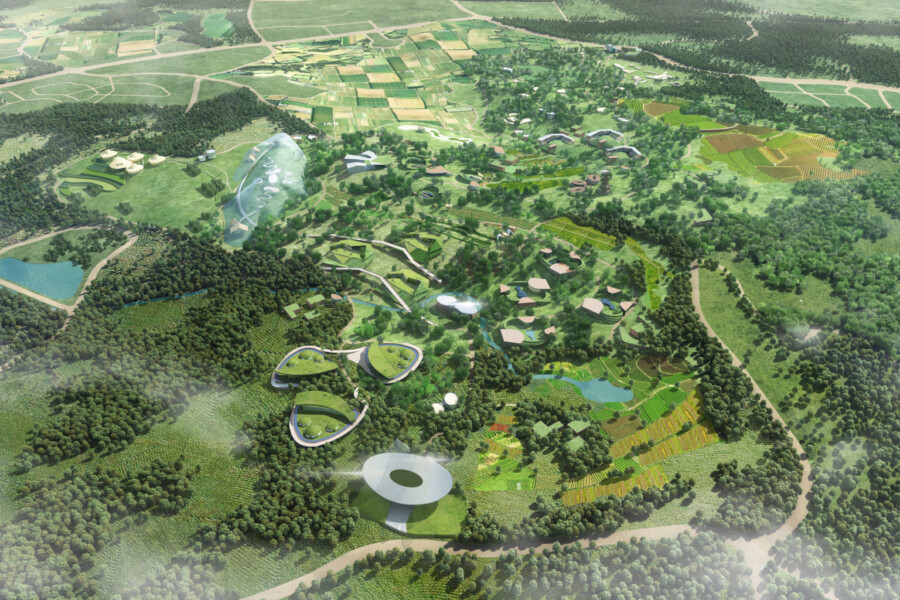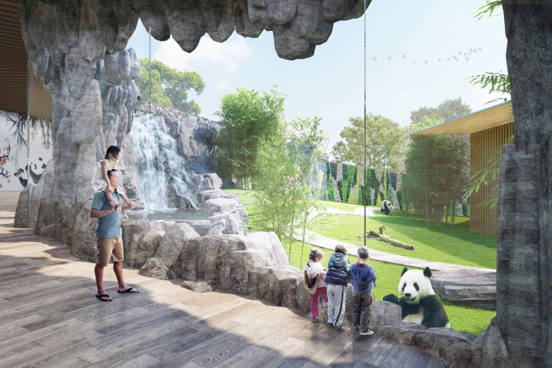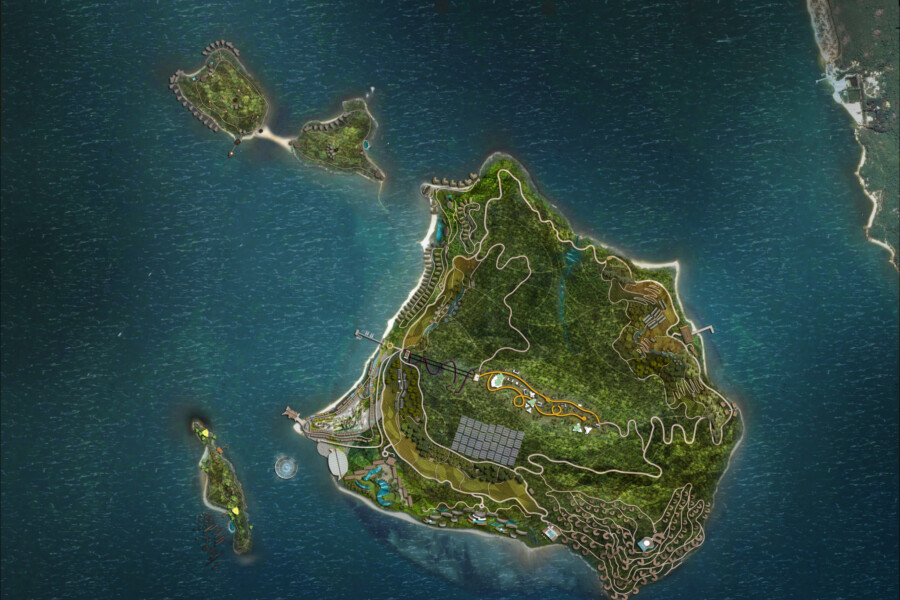
Our extraordinary current project portfolio across Asia
Chapman Taylor has masterplanned, designed and delivered many landmark projects across Asia over the past decade, such as the Global Harbor projects at Shanghai and Jiangnan in China, the Mandarin Oriental Hotel renovation in Bangkok, Port Baku Tower in Azerbaijan and the Radisson Blu 5-Star Hotel in Karjat, India. Our Shanghai, Beijing, Bangkok, New Delhi and Baku studios work in collaboration with our wider network to create successful, award-winning and sustainable places in which to live, work, play, eat and relax. Below are some of our currently ongoing projects across Central, South and East Asia.
Hon Thi Eco-Island, Vietnam
The Hon Thi Eco Islands masterplan will create a beautiful and sustainable eco-tourism destination which will complement and protect the stunning local environment. Spread across Hon Thi and three smaller islands in the picturesque Nha Phu Bay, the scheme will sensitively integrate with the landscape, which includes pristine beaches, clear blue waters and tropical hillside vegetation.
Alongside an organic agricultural area, marine research and innovation facilities and centres for turtle and coral conservation, the development will include a market town offering varied retail, F&B and entertainment options, a 300-bed hotel, 200 serviced apartments, 100 hillside bungalows, a family resort and a luxury resort.
M3M Financial Centre, Gurugram, India
M3M Financial Centre will be a 75,000m² GLA retail and office tower development, adding a 180m-tall landmark to the city’s skyline – the tallest office building in India. The scheme, by M3M India Ltd, will create two office buildings served by triple-height shops on the ground floor, more retail on the first floor, with the second floor entirely dedicated to F&B options.
It sits in one of India’s fastest-growing business hubs, surrounded by an affluent residential neighbourhood and close to main routes to and from southern New Delhi and the international airport. Chapman Taylor has designed the architecture for this major commercial centre, which won “Best Mixed-Use Architecture in India” at the 2018 IPAX Asia-Pacific Property Awards.
Liangjiang Collaborative Innovation Zone, Chongqing, China
Chapman Taylor won a major international design competition to create an urban innovation zone on a 680-hectare site in Chongqing Liangjiang, central China. Liangjiang has been chosen by the Chinese government as a developmental ‘new area’ for Chongqing, which has a population of over 30 million people and is one of China’s four centrally governed municipalities.
Chapman Taylor’s masterplan concept is based on the integration of the beautiful natural environment with new technology facilities, and creates a connected series of five university campuses surrounded by R&D clusters.
Daxing New Town West, Beijing, China
Chapman Taylor won a competition to design the western district of Daxing New Town, in the southern suburbs of Beijing. The winning concept creates a 1,380-hectare innovation zone for Daxing New Town which will strike a balance between the requirements of urban and rural areas and will blend with the surrounding natural environment in a context-appropriate way.
This mixed-use district, the design for which is now in development, will include residential buildings, shopping centres, entertainment venues, cultural amenities, offices, co-working spaces and hotels, within a landscape defined by beautiful parkland and lakes. The urban plan will incorporate new infrastructure and improved transport links, with underground space used to create a three-dimensional city.
The Cove, Koh Phangan, Thailand
With a design concept inspired by the area’s unique natural and cultural surroundings, The Cove aims to capture the relaxed way of life to be found on Koh Phangan – a simple lifestyle which centres on what is essential. Five luxury residences are provided within 3,000m² of landscaped grounds, each reflecting a calm, relaxing and minimalist approach to life. The architecture and interior design incorporate subtle details which pay homage to local culture and the surrounding environment.
Chapman Taylor’s Bangkok studio is responsible for the concept design of these luxurious, yet understated, island residences, which are set to complete in 2019.
Haikou Jiangdong New District, Haikou, China
Chapman Taylor, in collaboration with Shanghai Tianhua Architectural Design Company, has created a concept design for a 30,000-hectare area which envisages a sustainable residential, industrial, financial and tourist district to the east of Haikou in the north of Hainan Island.
The development will create a new urban area of 19,200 hectares which will be home to a new international trading hub for energy, shipping, commodities and financial instruments, hosting headquarters buildings for several major companies and research institutions.
The design also protects a 10,600-hectare national nature reserve, placing emphasis on ecological responsibility while enhancing the local rivers, lakes and wetlands. It is anticipated that the new district will be built by 2025.
Lugang Xi’an Mixed-Use Development, Xi’an, China
Chapman Taylor won an international competition for a major 300,000m² mixed-use destination in a strategic location facing the Weihe River in Xi’an. The project is situated on two development sites within the redevelopment zone of Xi’an international port and will create a unique range of cultural, convention, hospitality, workplace, entertainment, retail and sports functions.
The scheme’s planning maximises the potential provided by all these activities to produce a leading international model for an urban destination development, carefully integrating the many complex elements to ensure synergy between all the forms and functions.
The concept also references Xi’an’s distinguished past by interpreting traditional architectural forms in its modern 3D expression, and by creating an extraordinary roofscape leisure park based on the history of the ancient Silk Road.
Bay Apartments, Koh Phangan, Thailand
Bay Apartments will contain spacious open-plan kitchens and lounges along with generous bedrooms and en-suite bathrooms. Communal facilities will include an infinity edge swimming pool, an outdoor lounge area and a fitness suite.
Chapman Taylor acted as Lead Architect and Interior Designer for the luxury residential and hospitality project.
Jinqiao Mixed-Use District, Shanghai, China
Chapman Taylor won a design competition for two retail-led blocks in a new mixed-use development to be built at Jinqiao, in Shanghai, China. The competition involved the design of nine building blocks, with 19 designers from 14 of the world’s best-known masterplanners and architects of mixed-use developments taking part. The competition was part of a collaborative process aimed at producing a new world-class, mixed-use district for Shanghai.
Chapman Taylor was the only firm awarded two blocks, which will be the principal retail, leisure and F&B elements of the development. The blocks will also include office and residential components. The aim is to open all nine blocks of the landmark 1,000,000m² development, which will be planned collaboratively between all the winning designers, within four years.
Coc San Urban Masterplan, Lao Cai City, Vietnam
The Coc San urban masterplan for the expanded city of Lao Cai in Vietnam will provide a modern and sustainable district in a luscious green mountain setting near the border with China. The masterplan will include residential areas, a logistics centre, a retail boulevard, a cultural park, mountain villas, resort hotels, a commercial, district, a leisure and entertainment centre, a medical treatment centre and new urban farms.
A luxury resort will be located at the southern and western sides of the site, offering an elevated, secluded and beautiful landscape with its own access.
The new urban area will provide a weekend destination for people seeking adventure, offering activities that make full use of the mountainous environment.
Orbit Towers, Hyderabad, India
Orbit Towers provides over 102,000m² GLA of office space for IT workers, with a food court and business centre on the ground floor. 20 high-speed lifts are provided, with separate lifts and escalators between ground level and the basement car park for security purposes. The car park provides 1,500 spaces over four basement levels.
The buildings are complemented by one acre of green space in which the office workers can relax and enjoy the outdoors. The landscaped area will incorporate an amphitheatre and water features.
Chapman Taylor is responsible for developing the masterplan and architectural concept for Orbit Towers. Our scope also includes interior design, landscaping and detailed design of the whole project on behalf of Aurobindo Realty & Infrastructure, Hyderabad. The development is set to complete in 2021.
Sanya Free Trade Area, Hainan, China
Chapman Taylor, in collaboration with Shanghai Tianhua Architectural Design Company, created an urban strategy for central Sanya in response to the Chinese government’s decision to create an economic development zone for Hainan in which markets will be opened up to international business and tourism.
This masterplan focuses on a number of key redevelopment zones throughout the city centre of this strategically important waterfront city in southern Hainan.
The goal of the 840-hectare design is to establish Sanya as a key gateway to the Pacific and Indian Oceans, providing an attractive and accessible environment in which to do business or to visit for leisure.
Sa Pa Masterplan, Lao Cai Province, Vietnam
Chapman Taylor’s context-sensitive masterplan for the Sa Pa resort in Vietnam’s Lao Cai Province creates a major cultural and ecological tourism destination for northern Vietnam.
The planned development will offer luxury hospitality for travellers in a beautiful hillscape setting, including comfortable resort residences and a wellness centre which draws architectural influence from the local area. It will also provide agricultural and medical research facilities, while a central retail area will offer a market outlet for the local H’Mong hill tribe to display and sell products and food, helping to boost the local economy and showcase local history, traditions and culture.
The project is located on a unique site with a diverse terrain of rugged mountains, hill terraces and protected natural forest. The beautiful views will help to reinforce a strong sense of place and make Sa Pa an attractive destination for tourists from across South-East Asia and beyond.
Also included in the environmentally responsible scheme are a community development centre, a bamboo preservation area, schools, a hospital, roads and public infrastructure. The result will be a thriving and vibrant resort which offers mutual benefits for both tourists and the local people.
Shenzhen Bao’an Masterplan, Shenzhen, China
Chapman Taylor, in collaboration with Martha Schwartz Partners, created a masterplan for a culture and leisure-led mixed-use district and a landscaped public park at Shenzhen Bao’an in south-eastern China. The masterplan envisages a strategically well-placed central axis in the Shenzhen Special Economic Zone, just 40 minutes’ drive from Shenzhen Bao’an International Airport. The scheme will be a major transportation fulcrum for major roads, pedestrian walkways and an underground metro station.
The project, located on the waterfront of Bao’An Bay, will create a large, nature-friendly space, surrounded by cultural and leisure facilities, which will link Shenzhen’s international finance hub to the coastline and Bao’an Central District. The beautiful 1.7-hectare landscaped park will form the spine of what will be a vibrant area of retail, F&B, leisure and cultural amenities. The porous edges of the park will create an open and seamless connection with the surrounding urban fabric and provide easy access to the metro station and to the 1.6-hectare underground shopping centre and parking space.
The environmentally sustainable design ensures excellent integration with the wider urban landscape and seamless links with existing transport networks. The result will be a relaxing and popular cultural and leisure destination for Shenzhen which will inspire and surprise.
Chapman Taylor has extensive knowledge and experience of Asian property markets across industry sectors, with a track record of creating award-winning and commercially successful places and spaces. We aim to grow our portfolio of development projects, consolidating our market-leading position in the countries in which we operate while opening up new markets where we see commercial opportunities for our clients.
Orbit Towers, Hyderabad, India
Orbit Towers provides over 102,000m² GLA of office space for IT workers, with a food court and business centre on the ground floor. 20 high-speed lifts are provided, with separate lifts and escalators between ground level and the basement car park for security purposes. The car park provides 1,500 spaces over four basement levels.
The buildings are complemented by one acre of green space in which the office workers can relax and enjoy the outdoors. The landscaped area will incorporate an amphitheatre and water features.
Chapman Taylor is responsible for developing the masterplan and architectural concept for Orbit Towers. Our scope also includes interior design, landscaping and detailed design of the whole project on behalf of Aurobindo Realty & Infrastructure, Hyderabad. The development is set to complete in 2021.
Sa Pa Masterplan, Lao Cai Province, Vietnam
Chapman Taylor’s context-sensitive masterplan for the Sa Pa resort in Vietnam’s Lao Cai Province creates a major cultural and ecological tourism destination for northern Vietnam.
The planned development will offer luxury hospitality for travellers in a beautiful hillscape setting, including comfortable resort residences and a wellness centre which draws architectural influence from the local area. It will also provide agricultural and medical research facilities, while a central retail area will offer a market outlet for the local H’Mong hill tribe to display and sell products and food, helping to boost the local economy and showcase local history, traditions and culture.
The project is located on a unique site with a diverse terrain of rugged mountains, hill terraces and protected natural forest. The beautiful views will help to reinforce a strong sense of place and make Sa Pa an attractive destination for tourists from across South-East Asia and beyond.
Also included in the environmentally responsible scheme are a community development centre, a bamboo preservation area, schools, a hospital, roads and public infrastructure. The result will be a thriving and vibrant resort which offers mutual benefits for both tourists and the local people.
Haikou Jiangdong New District, Haikou, China
Chapman Taylor, in collaboration with Shanghai Tianhua Architectural Design Company, has created a concept design for a 30,000-hectare area which envisages a sustainable residential, industrial, financial and tourist district to the east of Haikou in the north of Hainan Island.
The development will create a new urban area of 19,200 hectares which will be home to a new international trading hub for energy, shipping, commodities and financial instruments, hosting headquarters buildings for several major companies and research institutions.
The design also protects a 10,600-hectare national nature reserve, placing emphasis on ecological responsibility while enhancing the local rivers, lakes and wetlands. It is anticipated that the new district will be built by 2025.
Bay Apartments, Koh Phangan, Thailand
Bay Apartments will contain spacious open-plan kitchens and lounges along with generous bedrooms and en-suite bathrooms. Communal facilities will include an infinity edge swimming pool, an outdoor lounge area and a fitness suite.
Chapman Taylor acted as Lead Architect and Interior Designer for the luxury residential and hospitality project.
Lugang Xi’an Mixed-Use Development, Xi’an, China
Chapman Taylor won an international competition for a major 300,000m² mixed-use destination in a strategic location facing the Weihe River in Xi’an. The project is situated on two development sites within the redevelopment zone of Xi’an international port and will create a unique range of cultural, convention, hospitality, workplace, entertainment, retail and sports functions.
The scheme’s planning maximises the potential provided by all these activities to produce a leading international model for an urban destination development, carefully integrating the many complex elements to ensure synergy between all the forms and functions.
The concept also references Xi’an’s distinguished past by interpreting traditional architectural forms in its modern 3D expression, and by creating an extraordinary roofscape leisure park based on the history of the ancient Silk Road.
Shenzhen Bao’an Masterplan, Shenzhen, China
Chapman Taylor, in collaboration with Martha Schwartz Partners, created a masterplan for a culture and leisure-led mixed-use district and a landscaped public park at Shenzhen Bao’an in south-eastern China. The masterplan envisages a strategically well-placed central axis in the Shenzhen Special Economic Zone, just 40 minutes’ drive from Shenzhen Bao’an International Airport. The scheme will be a major transportation fulcrum for major roads, pedestrian walkways and an underground metro station.
The project, located on the waterfront of Bao’An Bay, will create a large, nature-friendly space, surrounded by cultural and leisure facilities, which will link Shenzhen’s international finance hub to the coastline and Bao’an Central District. The beautiful 1.7-hectare landscaped park will form the spine of what will be a vibrant area of retail, F&B, leisure and cultural amenities. The porous edges of the park will create an open and seamless connection with the surrounding urban fabric and provide easy access to the metro station and to the 1.6-hectare underground shopping centre and parking space.
The environmentally sustainable design ensures excellent integration with the wider urban landscape and seamless links with existing transport networks. The result will be a relaxing and popular cultural and leisure destination for Shenzhen which will inspire and surprise.
Land of Giant Pandas, Chengdu, China
This enormous mixed-use masterplan, prepared in collaboration with Shanghai Tianhua Architectural Design Company, is focused on the creation of a large conservation area for giant pandas in the city of Chengdu (known as “the City of Pandas”). This important animal protection project will be served by a number of complementary functions, such as scientific research buildings, conservation education areas, places for culture and creativity, sport amenities and leisure/tourism facilities
The main aim of the 6,900-hectare design is to provide a model for sustainable and responsible, conservation-centred development, capable of being showcased as an exemplar across the world.
Chapman Taylor has extensive knowledge and experience of Asian property markets across industry sectors, with a track record of creating award-winning and commercially successful places and spaces. We aim to grow our portfolio of development projects, consolidating our market-leading position in the countries in which we operate while opening up new markets where we see commercial opportunities for our clients.
