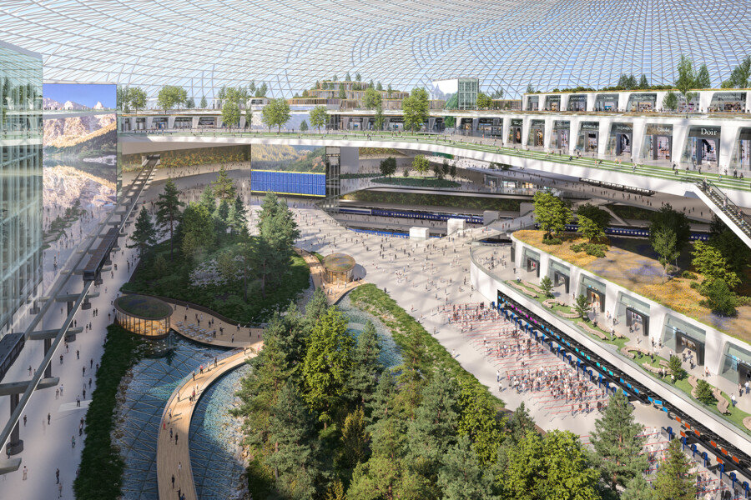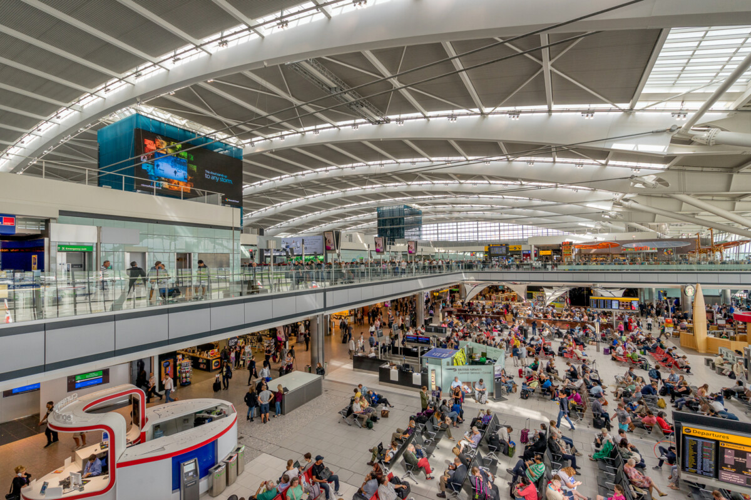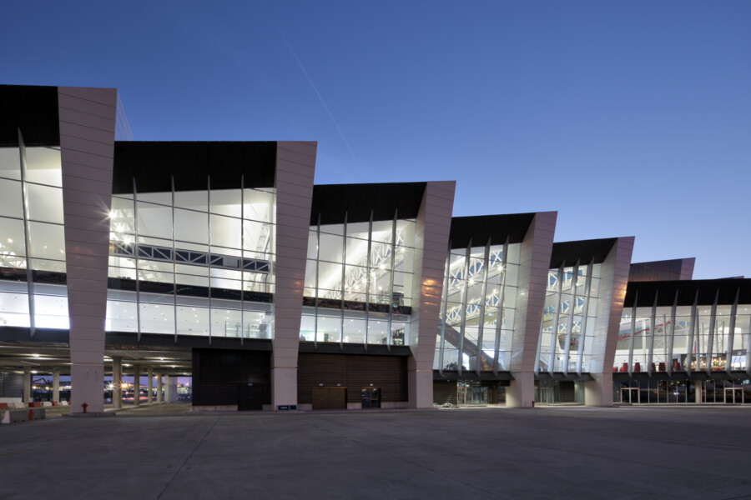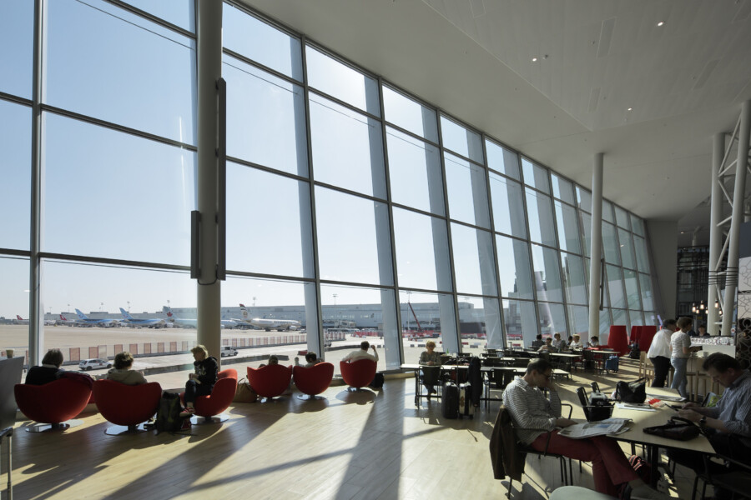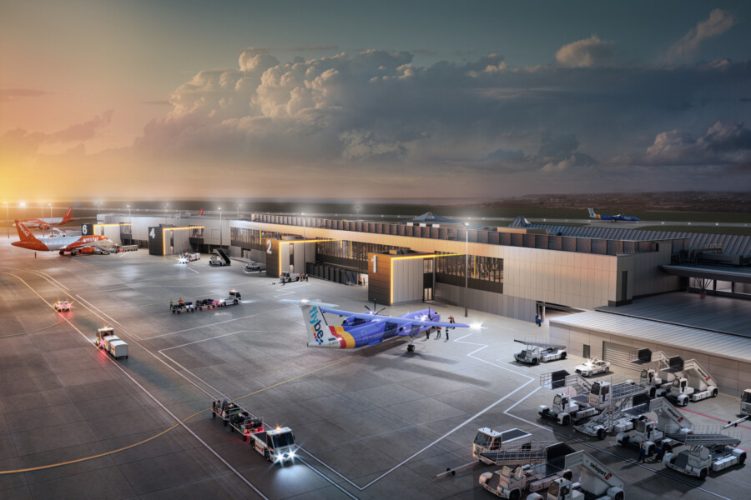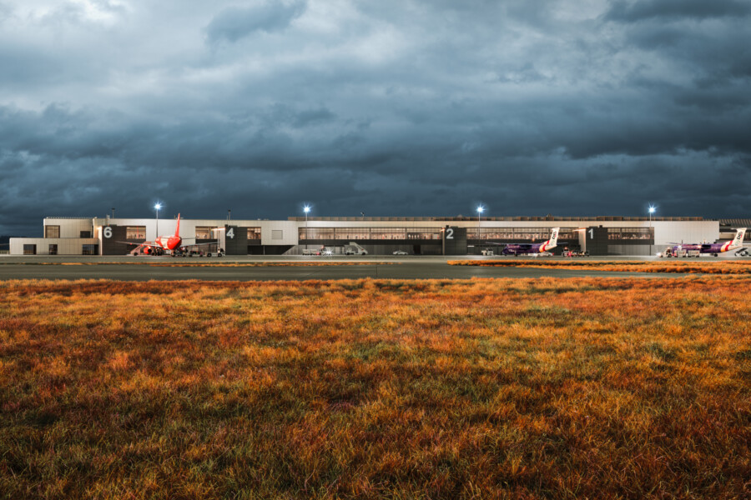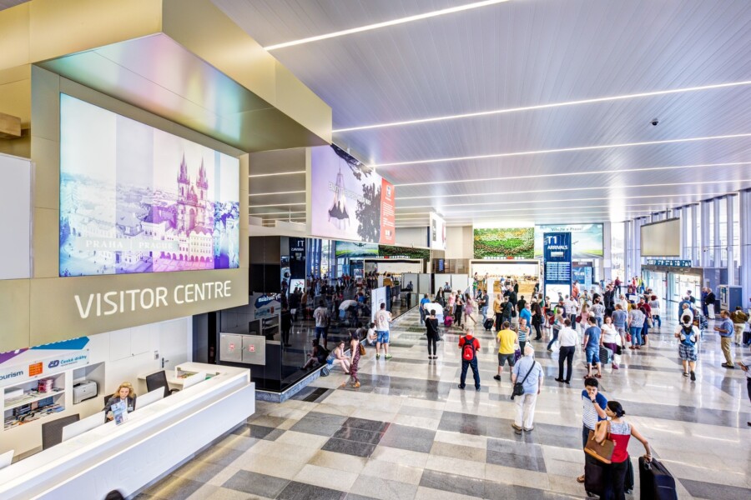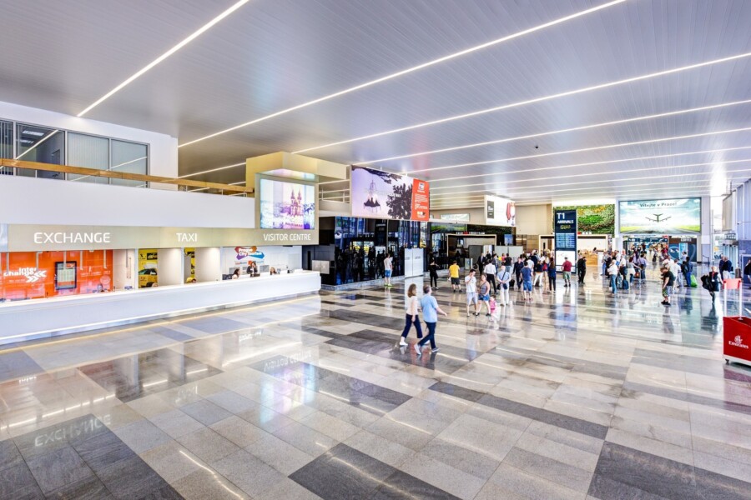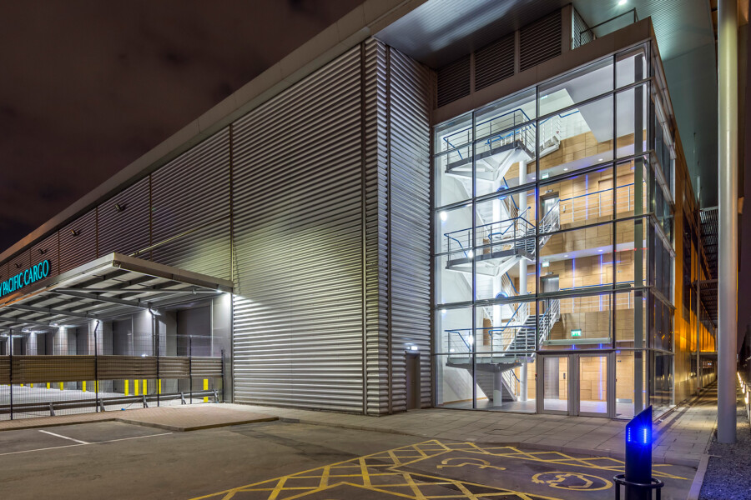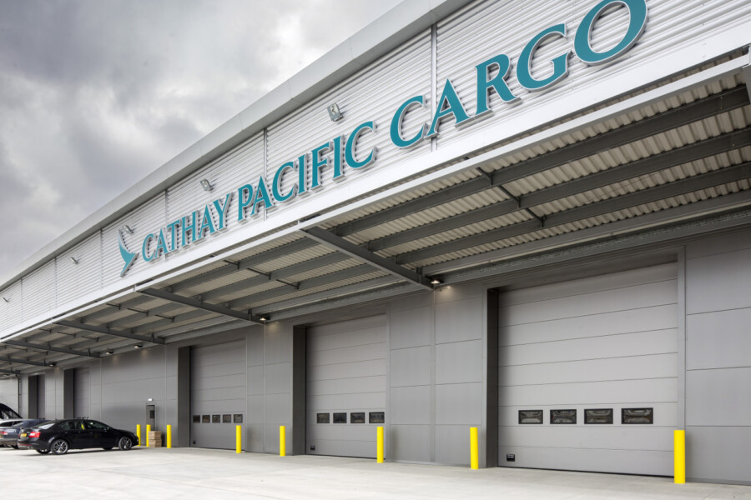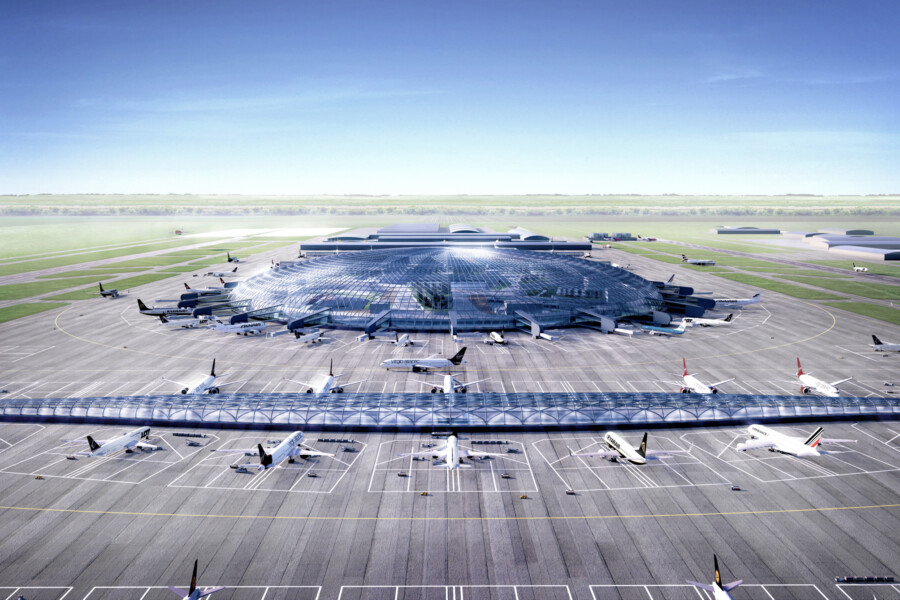
Our global aviation design expertise
Our specialist Transportation team is highly experienced in the design of airports, aviation infrastructure and related commercial areas, and has designed and delivered projects at some of the most famous passenger hubs in the world – including new-build infrastructure, retail and F&B areas, warehouses, concourse design, passenger flow planning and refurbishments. We believe that a new approach to airport design is crucial to ensure that the aviation industry flourishes in the coming decades, and we use our creativity, commercial awareness and cross-sector skills to achieve this.
Chapman Taylor has world-class expertise in designing aviation-related environments, always aiming to meet the operational and commercial requirements of our clients while ensuring an enjoyable and stress-free experience for passengers. Below are some examples of our aviation design capabilities.
Solidarity Transport Hub, Warsaw, Poland
Chapman Taylor created this ambitious concept design for the proposed new airport between Warsaw and Łódź in Poland, which is due to serve as a major aviation and railway interchange serving 45 million passengers annually when it opens in 2027.
The design envisages a six-level structure, called ‘Solidarity Transport Hub’, which will offer a new template for transport interchanges – creating an exciting, curated experience which will be proudly rooted in its location. The design of the internal hierarchy of uses is inspired by the six main landscapes of Poland: Baltic coast, lake district, valleys, uplands, plains and mountains.
The focus of the hub is a circular dome, the circle symbolising the unity of Poland and the connectivity which is at the heart of our concept. The magnificent feature will house diverse activities, including traditional commercial offers, such as retail and F&B, as well as conservation, cultural and entertainment amenities.
Solidarity Transport Hub will be a social experience as much as a transport interchange, creating an open public space of markets, entertainment, social expression, community interaction and fun. The result will be a commercially and operationally successful and sustainable place to which people will repeatedly return and which will become a major destination in its own right.
T5 Heathrow Airport, London, UK
This project involved retail masterplanning and interior design for the airside and landside commercial and public concourse at Heathrow Terminal 5. The scheme includes 28,100m² GBA of retail, a 12,000m² core terminal and departure lounge retail area, a 1,500m² satellite airside departure lounge retail area and 60 stands. The retail mix reflects a diverse range of passenger demographics.
Chapman Taylor was appointed Lead Architect for the retail masterplanning of the airside and landside commercial and public concourse areas. From the outset, Chapman Taylor collaborated on the project with the principal design architect, Rogers Stirk Harbour + Partners, leading the retail planning and its integration with the operational layout of the £4.3bn terminal complex.
Brussels Airport Connector, Belgium
Designed as a spacious, sustainable, state-of-the-art building to improve air passenger comfort, the Connector building links two terminals at Brussels Airport. Covering a surface area of 4,600m², the glass façade and skylights maximise the use of natural light. Acoustic performance, radar reflections and resistance to jet-blast were all considered in the façade design. Connector provides world-class retail, security screening and border control, positioning Brussels Airport as one of the leading airports in Europe.
Chapman Taylor was the Lead Architect from concept design to delivery for architecture, interior design, lighting and MEP coordination.
Jersey Airport, Channel Islands
The scheme remodels and extends the existing airport terminal to increase capacity and enhance passenger experience. The current arrivals building will be removed on a phased basis, with construction of the redesigned, integrated terminal taking place in a manner which allows the airport to continue operating.
A double-height atrium will house larger departure gates, all overlooking the aviation apron. A new mezzanine level will house the airside departures lounge, while a new arrivals facility will be created to bring it within the regulatory requirements for its safety transition zone.
Approximately 6,500m² of new and refurbished floor-space will be created in a 160m-long, double-height extension. Routes between all areas of the terminal will be made more intuitive. The use of natural daylight will be maximised by opening up the 120m-long roof light, and the scheme’s flexible layout and transparency will make wayfinding easier.
Vaclav Havel Airport, Prague, Czech Republic
Renovated by Chapman Taylor, the remodelled terminal will help Czech Aeroholding further enhance the passenger experience through the provision of new passenger facilities and through the introduction of design elements that better reflect the cultural, historical and geological diversity of Prague and the Czech Republic as a whole.
Chapman Taylor worked alongside the airport’s operations team, commercial advisers and the REDesign graphics studio to assist in remodelling the retail and F&B areas to provide a more balanced and attractive offer, as well as designing a much-needed Welcome Centre. Our studio in Prague has also been appointed to assist in the modernisation of Prague’s second terminal, which is ongoing.
Grozny Airport, Russia
This regional airport’s striking terminal gradually emerges from the landscape as it is approached from the city, symbolising the economic regeneration the region beyond. The roof incorporates
photovoltaic shingle tiles, referencing regional geometric patterns. The terminal’s ‘arms’ embrace a landscaped park which accommodates a green- roofed car park and an airfield control tower.
Departing passengers move through an open atrium which opens the ground floor to the rising roof, visually linking both the public and secure sides of the terminal. As they ascend to the departures area, the roof opens up to give sweeping views of the airfield and countryside beyond.
Dusseldorf
Project Hawk, Heathrow Airport, London, UK
This regeneration of a high-profile airport facility meets the joint requirements of owners Aberdeen Standard Investments and tenants dnata and Cathay Pacific for a modern warehouse facility to support and grow their ground and cargo handling operations.
Project Hawk is a 6,160m² warehouse and provides a secure air cargo transit facility with three levels of new office accommodation, landside and airside service yards and a new security gatehouse. The scheme provides the client with a strategically placed modern facility in the heart of the airport cargo village and adds to its extensive Heathrow operation, from which it launched operations for Cathay Pacific.
Chapman Taylor worked closely with Chappell King to develop a detailed refurbishment programme.
