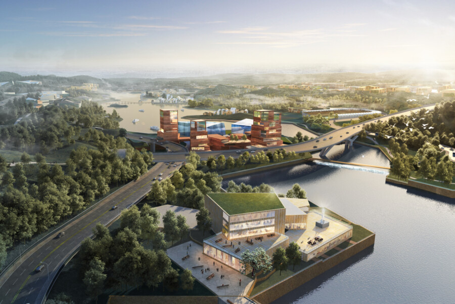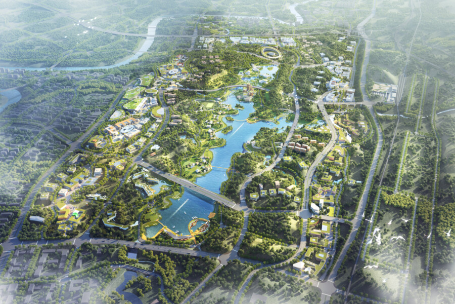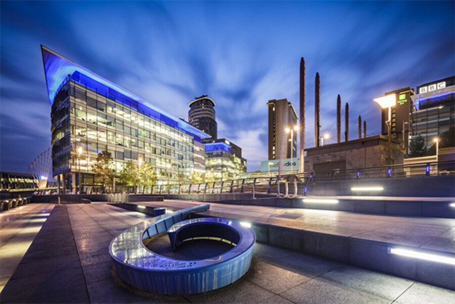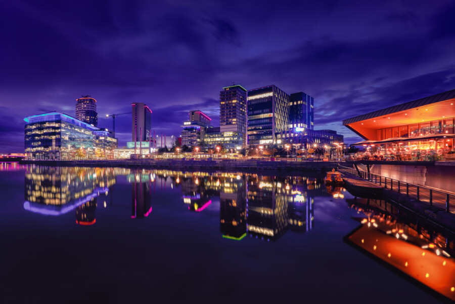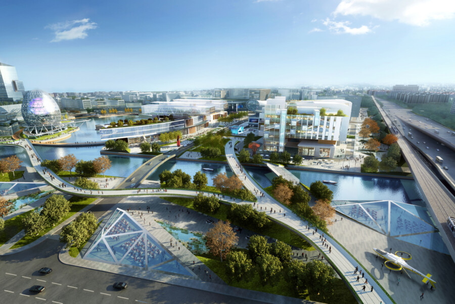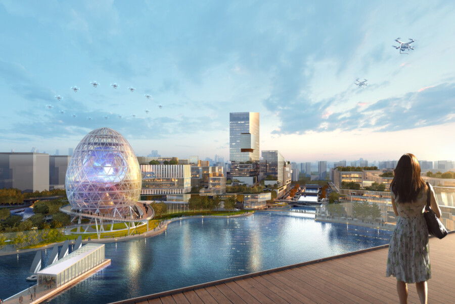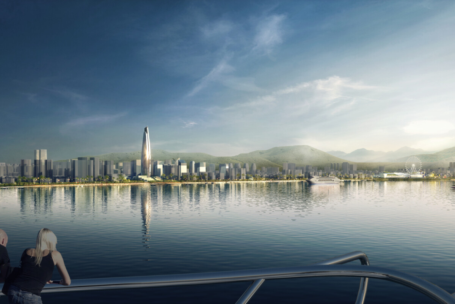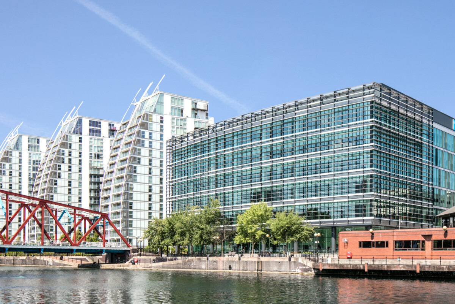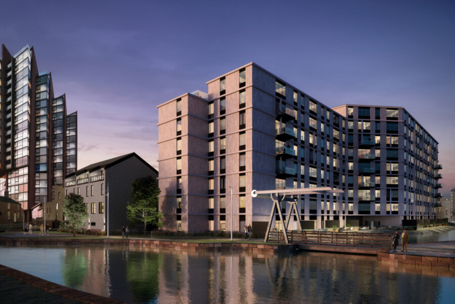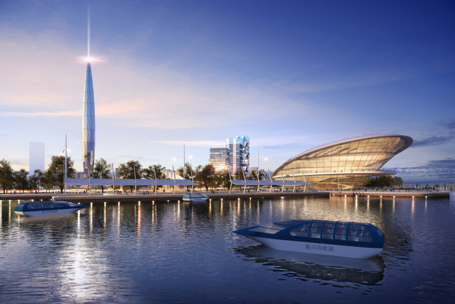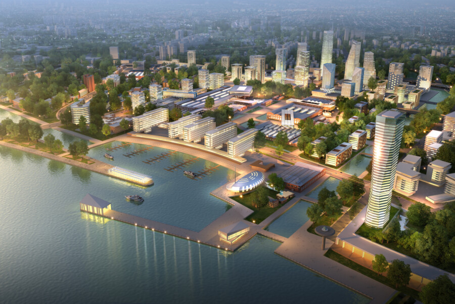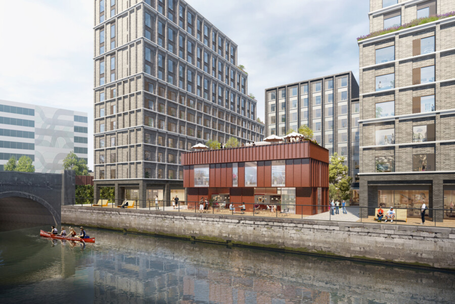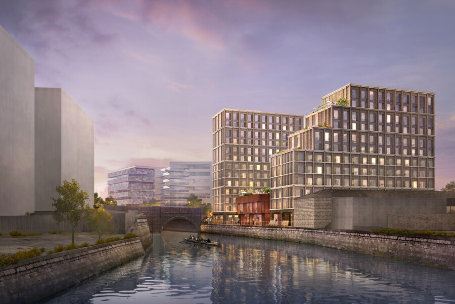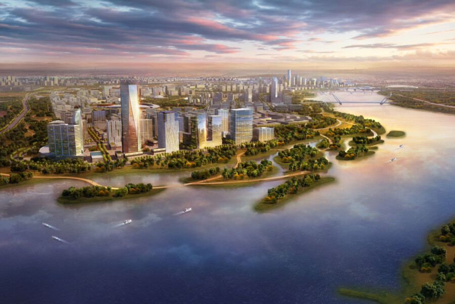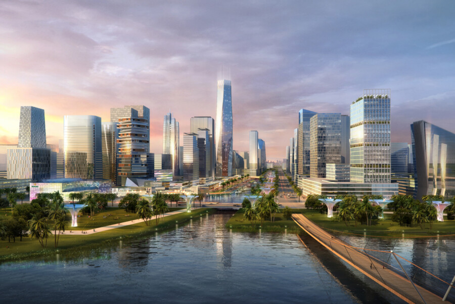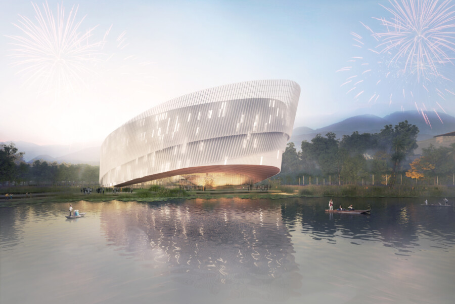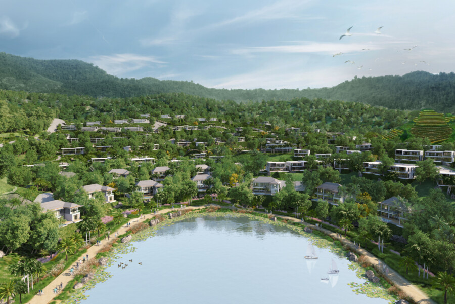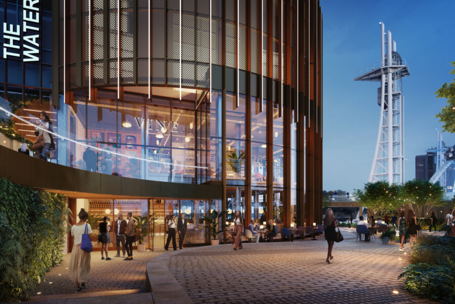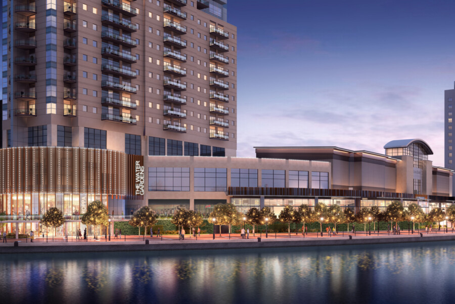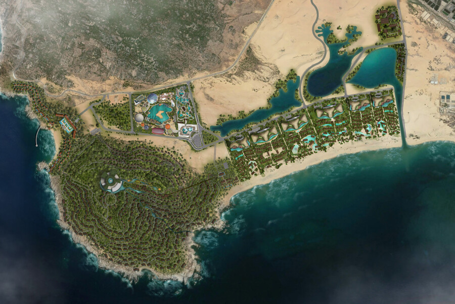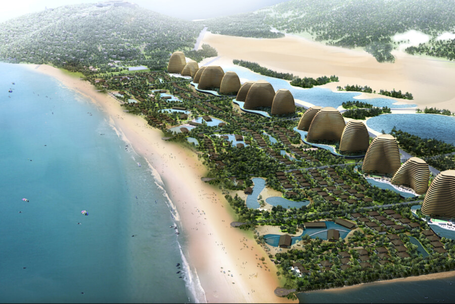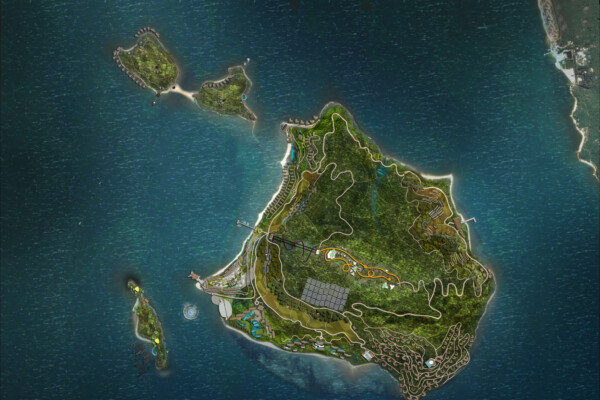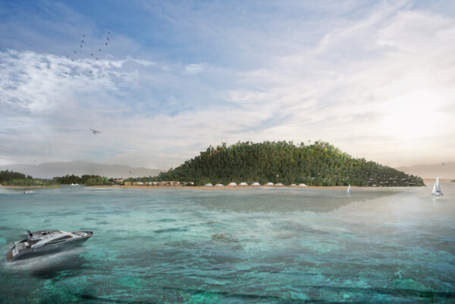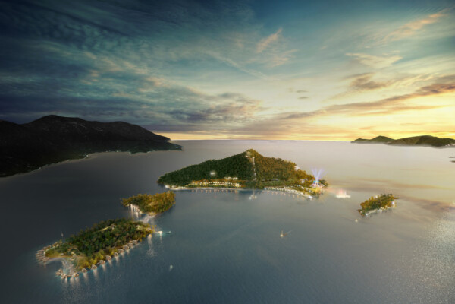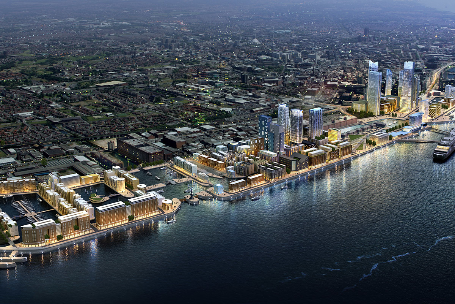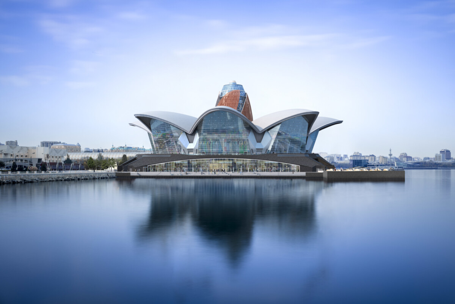
Our global waterfront developments
Chapman Taylor has designed and delivered waterfront developments all over the world, from landmark solitaire buildings and office developments to large-scale masterplans, resorts and media hubs. What unites these diverse projects is a sensitivity for context and the way in which these developments all complement, rather than detract from, their waterside environments - making full use of views over the water while blending sympathetically with their locations and being inspired in their designs by the water itself. Below are some of our key recent waterfront developments:
Deniz Mall, Baku, Azerbaijan
Located on land reclaimed from the Caspian Sea, Deniz Mall will be a 120,000m² entertainment, retail, leisure and dining destination over five floors. A ‘flame’ tower is the centrepiece of eight star-shaped wings inspired by Azerbaijan’s national emblem.
Chapman Taylor designed the original building as a congress centre in 2007, and now the building is being repurposed, keeping the same design, to include entertainment, leisure, F&B and retail facilities.
The development's complex geometry was modelled by Chapman Taylor in BIM software, as well as deliverables including drawings, schedules and visualisations. Chapman Taylor’s London studio was appointed to provide the interior design services in 2016, with the complex on course to open in 2019.
Liangjiang Collaborative Innovation Zone, Chongqing, China
Chapman Taylor won a major international design competition to create the urban innovation zone on a 680-hectare site at Chongqing Liangjiang. Liangjiang has been chosen by the Chinese government as a developmental ‘new area’ for Chongqing, which has a population of over 30 million people and is one of China’s four centrally governed municipalities.
Chapman Taylor’s masterplan concept is based on the integration of the beautiful natural environment with new technology facilities, and creates a connected series of five university campuses surrounded by R&D clusters. The organic form of the campuses follows the undulating contours of the existing site, producing a dynamic combination of urban spaces.
The valley formed by the hills to the east and west perimeter of the site is to become a lake. At the northern end will be a national laboratory and the ‘Centre of Ideas’, a place which is the collaborative heart of the masterplan. The south of the lake is surrounded by beautiful landscape interspersed with social, sports and cultural villages, which are a contemporary interpretation of the traditional villages of the region.
The masterplan is a fully transit-orientated development and provides railway, metro, BRT, electric bus and water taxi connections throughout the site. Sustainability is embedded in the project, which is planned to be self-sufficient in energy needs – using solar, biomass and hydroelectric power sources, resulting in a saving of over 450,000 tons of CO² per annum.
MediaCityUK, Manchester, UK
MediaCityUK is the most significant media development that the UK has seen in decades, becoming home to the BBC and ITV as well as the University of Salford’s Media Faculty, the BBC Philharmonic Orchestra and over 200 creative, digital and tech support SMEs. The completed first phase of the project includes 380 apartments, a 200-key hotel, speculative office buildings, a site-wide tri-generation energy centre, retail and catering outlets and a multi-storey car park. MediaCityUK is the world’s first BREEAM Sustainable Community, integrating pioneering sustainable design across the entire site.
Phase two of the MediaCityUK development comprises 1,800 private sale and Build-to-Rent city apartments and townhouses, 55,000m² of additional office space, retail and leisure uses and a sequence of new public spaces.
Chapman Taylor acted as Lead Architect for phase one of this £500m project, and is continuing to work with Peel Media and L&G Capital as the masterplanner for phase two, and on building designs which include 1,800 further residential units and more office buildings. MediaCityUK won the Regeneration Project of the Year award at the MIPIM UK Awards, 2015.
Shanghai Media and Experience Hub, Shanghai, China
Shanghai Media and Experience hub will be an advanced media, culture and technology zone which will serve as Shanghai’s foremost hub for innovation and digital interactivity. The development will offer the very latest in emerging technologies such as artificial intelligence, new media, big data and the internet of things across a mix of facilities, including theatres, high-tech laboratories, a cultural exhibition hall, a digital library and flexible work and meeting spaces.
The masterplan envisages three themed office and media areas surrounded by a residential community belt, all focused on a core development of media facilities, offices, a hotel and a university within a beautiful waterway landscape. The hierarchy of spaces will include stimulating and vibrant public areas, places which are semi-open and others which are for the exclusive use of campus occupants.
At the heart of the scheme will be a Media Hub, a mixed-use centre which hosts a state-of-the-art broadcast studio inspired by our work for the BBC at MediaCityUK in Manchester – combining immaculate functional efficiency with creative flair and fun design touches. The extensively glazed buildings provide visual transparency and link seamlessly with the exterior plaza and with each other, incorporating places for socialising, eating and entertainment for users and visitors alike. Prominent LED installations create dynamic exterior displays which can be used for digital art exhibitions as well as for information and advertising.
The design reimagines the idea of a technology and R&D campus as a micro-city with its own identity and cultural dynamic – a vibrant lifestyle community combining health and wellbeing and environmental sustainability with extensive and immersive digital interactivity.
Sanya Free Trade Area, Hainan, China
Chapman Taylor, in collaboration with Shanghai Tianhua Architectural Design Company, created an urban strategy for central Sanya in response to the Chinese government’s decision to create an economic development zone for Hainan in which markets will be opened up to international business and tourism.
The government's plan is aimed at increasing investment and growth in many areas, including agriculture, entertainment, finance, sports and tourism (particularly ocean-based activities such as yachting).
The masterplan focuses on a number of key redevelopment zones throughout the city centre of this strategically important waterfront city in southern Hainan.
The goal of the 840-hectare design is to establish Sanya as a key gateway to the Pacific and Indian Oceans, providing an attractive and accessible environment in which to do business or to visit for leisure.
Bupa Place, Manchester, UK
Bupa Place is the new, BREEAM Excellent, regional office headquarters for leading private healthcare provider Bupa in Manchester. Occupying a prominent waterside location adjacent to MediaCityUK, the attractive building is the largest single-occupancy building in Manchester, providing over 13,700m² NIA of BCO Grade A office space over six floors.
Chapman Taylor was commissioned by Peel Land & Property to design a bespoke office building for Bupa. Initially appointed to design the Cat A fit-out, Chapman Taylor’s scope was increased by Contractor Morgan Sindall to include the delivery of ID:SR Sheppard Robson’s Cat B interior fit-out design.
The whole scheme was designed using Chapman Taylor’s BIM technology, creating a fully collaborative design process from concept through to completion.
Vesta Street, Manchester, UK
The Vesta Street development forms part of Phase 2 of Manchester Life Development Company’s development programme for the Ancoats area. Following the successful delivery of two previous Manchester Life schemes – Sawmill Court and One Cutting Room Square – Eric Wright Construction appointed Chapman Taylor to develop the detailed design created by the concept architect, Rafael Vinoly, in the detailed Employer’s Requirements.
The scheme will provide 169 private apartments for sale, in a mix of one and two-bed residences – eight of which are roof-level duplexes. The eight and nine-storey apartment blocks enjoy the benefit of a waterfront location, adjacent to the Ashton Canal, close to the New Islington tram stop and within a ten-minute walk of Piccadilly, Manchester’s principal public transport hub. Ground floor apartments and communal residents’ facilities include external terraces overlooking the waterfront.
In addition, three separate townhouses of four levels each will be constructed adjacent to the apartment blocks. These are designed to complement the scale of the Islington Wharf Mews and Lock Keeper’s Cottage opposite – helping to integrate the development with the neighbourhood. 62 surface parking spaces are provided within the site, as well as 132 secure cycle parking spaces.
Yangpu Riverside, Shanghai, China
Chapman Taylor has taken part in an urban design competition for a new waterfront district at Yangpu Riverside Mid-North region in Shanghai. Our competition design creates a new, mixed-use, masterplan for one of the former industrial heartlands of Shanghai.
The city of Shanghai’s competition brief was for us to create an innovative city district, fully integrated into the surrounding urban fabric. The design makes provision for residential areas, research and development start-ups, a central business district, a mixed-use area and a smart development area incorporating the very latest concepts in sustainable and technologically advanced ‘future living’.
To the north of Gonqing forest park will be an industrial incubation R&D district, well served by public transport, while the only island in the Huangpu River, Fuxing Island, will be home to a state-of-the-art 'smart development' which will produce a very low carbon footprint and act as a model for future sustainable districts.
Avon Street Student Accommodation, Bristol, UK
Specialist student accommodation developer and operator Victoria Hall Management Limited, with the support of the University of Bristol, is seeking to deliver purpose-built student apartments across two sites in Bristol’s Temple Quarter Enterprise Zone. Chapman Taylor was commissioned to design the new developments as architecturally striking landmarks and active and safe student hubs.
Chapman Taylor’s design for the Avon Street site will provide a 502-bed student residence complex across three buildings on the 0.36-hectare site of the former Chanson Foods facility, which sits beside Bristol’s famous floating harbour and adjacent to the proposed Bristol University Enterprise Campus.
The distinctive stepped architecture of the buildings, which references the craggy slopes of the Avon Gorge and the area's industrial past, will provide a readily identifiable landmark for passengers travelling in and out of Temple Meads station. The buildings will vary from six to 13 storeys in height, with a standalone two-storey mixed-use hub to the harbour side.
The concept was developed in consultation with the University of Bristol and Bristol City Council to ensure that the needs of students and the city were uppermost in the design's evolution. The proposed development will relieve some of the housing pressure on residential areas in the city and provide high-quality accommodation and shared facilities in a superb location.
Haikou Jiangdong New District, Haikou, China
Chapman Taylor, in collaboration with Shanghai Tianhua Architectural Design Company, has created a concept design for a 30,000-hectare area which envisages a sustainable residential, industrial, financial and tourist district to the east of Haikou in the north of Hainan Island.
The development will create a new urban area of 19,200 hectares which will be home to a new international trading hub for energy, shipping, commodities and financial instruments, hosting headquarters buildings for several major companies and research institutions.
The design also protects a 10,600-hectare national nature reserve, placing emphasis on ecological responsibility while enhancing the local rivers, lakes and wetlands. It is anticipated that the new district will be built by 2025.
Coc San Urban Masterplan, Lao Cai City, Vietnam
The Coc San urban masterplan for the expanded city of Lao Cai in Vietnam will provide a modern and sustainable district in a luscious green mountain setting near the border with China. The masterplan will include residential areas, a logistics centre, a retail boulevard, a cultural park, mountain villas, resort hotels, a commercial, district, a leisure and entertainment centre, a medical treatment centre and new urban farms.
A luxury resort will be located at the southern and western sides of the site, offering an elevated, secluded and beautiful landscape with its own access.
The new urban area will provide a weekend destination for people seeking adventure, offering activities that make full use of the mountainous environment.
The Watergardens, Lowry Lifestyle Outlet, Manchester, UK
The Watergardens will be an elegant setting for a diverse variety of restaurants, including casual and contemporary dining options, with the design inspired by, and making full use of, the bright southerly aspect and the best waterside views in Manchester.
The design will transform the southern frontage of the Lowry Lifestyle Outlet into a vibrant waterfront leisure and retail destination offering 3,230m2 of retail and F&B space at the heart of MediaCityUK.
The scheme will incorporate biophilic design principles to blend natural features, such as planted landscaping and improved natural light, with the urban environment. Existing waterside trees will be thinned out to ensure that the remaining trees have sufficient space to thrive, while also allowing for much-improved views across the water.
Mui Dinh Ecopark
This mixed-use masterplan is inspired by the rich local history of Mui Dinh. Six resort hotels and a boutique hotel provide a total of 7,000 rooms, with an additional 500 ocean-facing mountain villas. All the residents will have access to many leisure facilities, including a theme park, a casino, a beach club and a mountain clubhouse, while an ecological park will provide an educational insight into the region’s flora and fauna for locals and tourists alike.
The Vietnamese government has approved the urban plan, masterplanned by Chapman Taylor, for Mui Dinh, and construction has begun. The project won ‘Best Futura Mega Project’ at the prestigious 2018 MIPIM Awards.
Molo Lipno Resort, Lipno, Czech Republic
Hon Thi Eco-Island, Vietnam
Hon Thi Eco-Islands, Na Phu Bay, Vietnam
The Hon Thi Eco Islands masterplan will create a beautiful and sustainable eco-tourism destination which will complement and protect the stunning local environment. Spread across Hon Thi and three smaller islands in the picturesque Nha Phu Bay, the scheme will sensitively integrate with the landscape, which includes pristine beaches, clear blue waters and tropical hillside vegetation.
Alongside an organic agricultural area, marine research and innovation facilities and centres for turtle and coral conservation, the development will include a market town offering varied retail, F&B and entertainment options, a 300-bed hotel, 200 serviced apartments, 100 hillside bungalows, a family resort and a luxury resort.
Liverpool Waters, Liverpool, UK
One of Europe’s largest and most important waterside regeneration schemes, Liverpool Waters has been unanimously granted outline planning consent for a 1,700,000m² development.
Envisaged is a world-class, mixed-use waterfront environment which will help Liverpool compete economically with similarly sized cities such as Hamburg, Barcelona, Boston and Toronto.
Chapman Taylor undertook the overall masterplanning for this groundbreaking project.
For more information, please contact:
