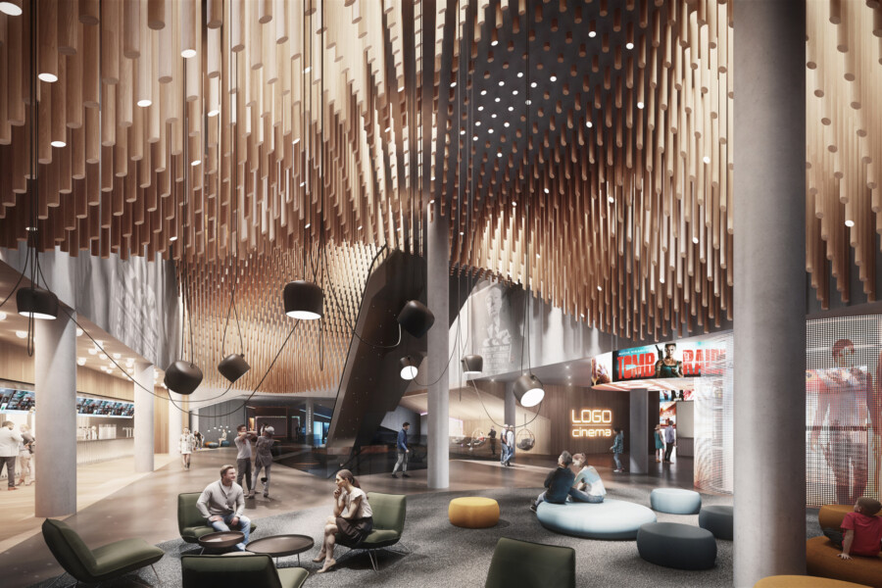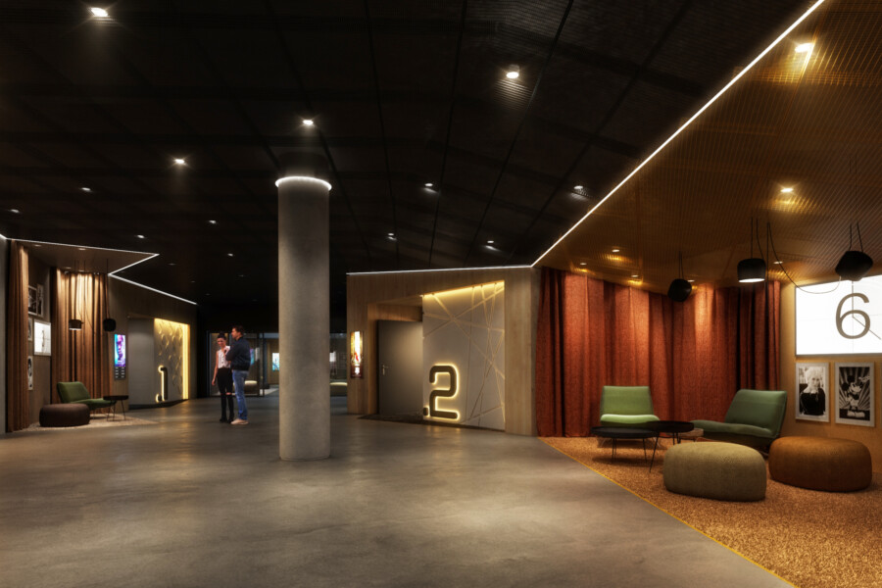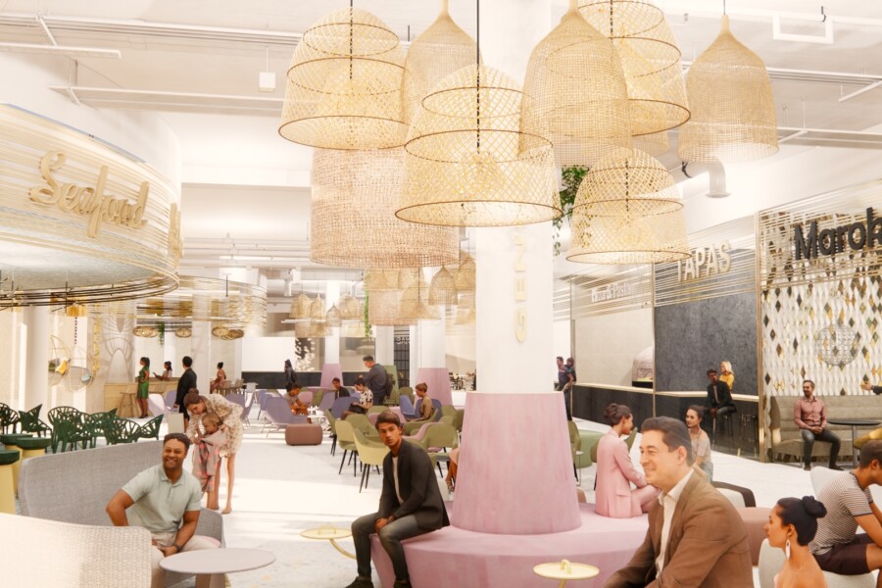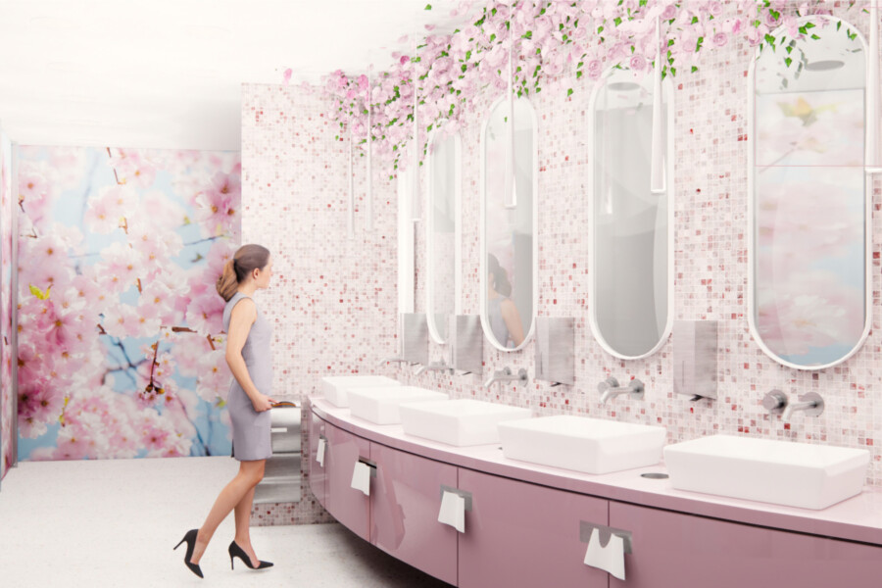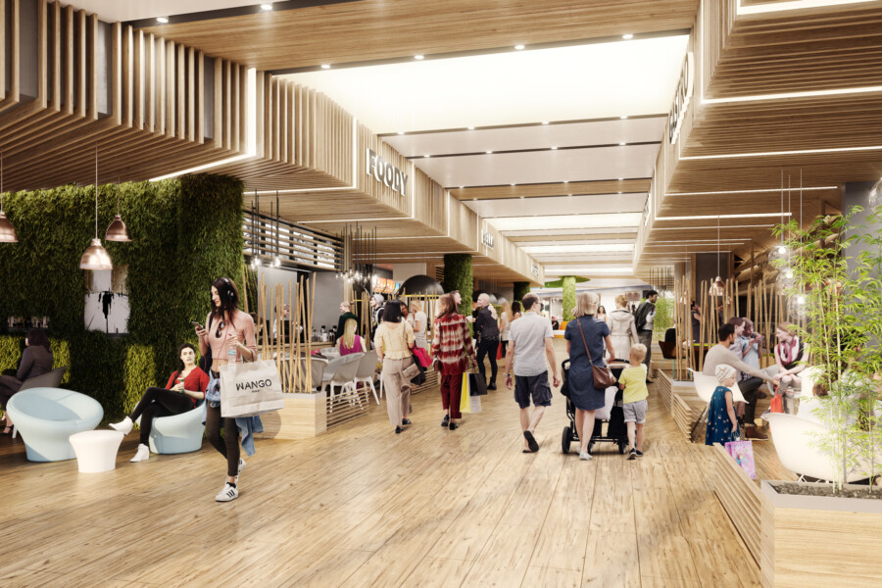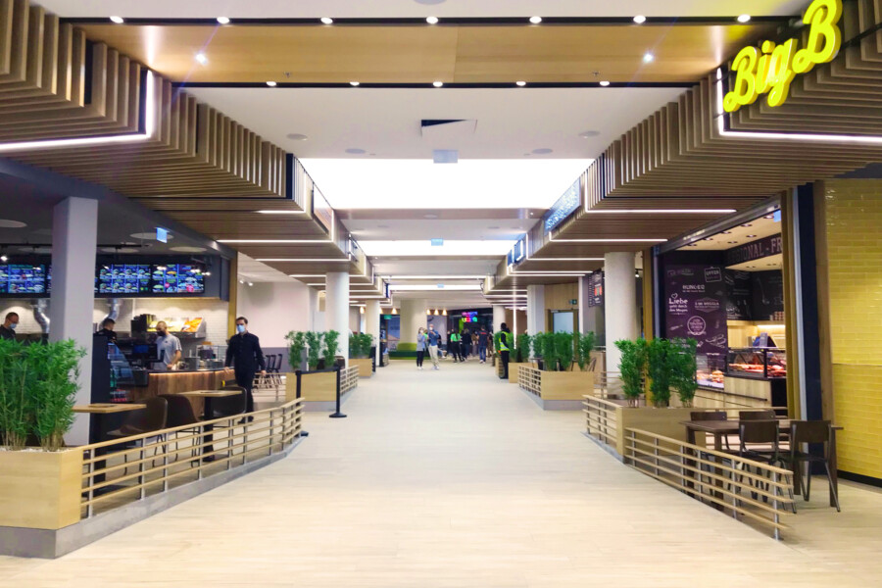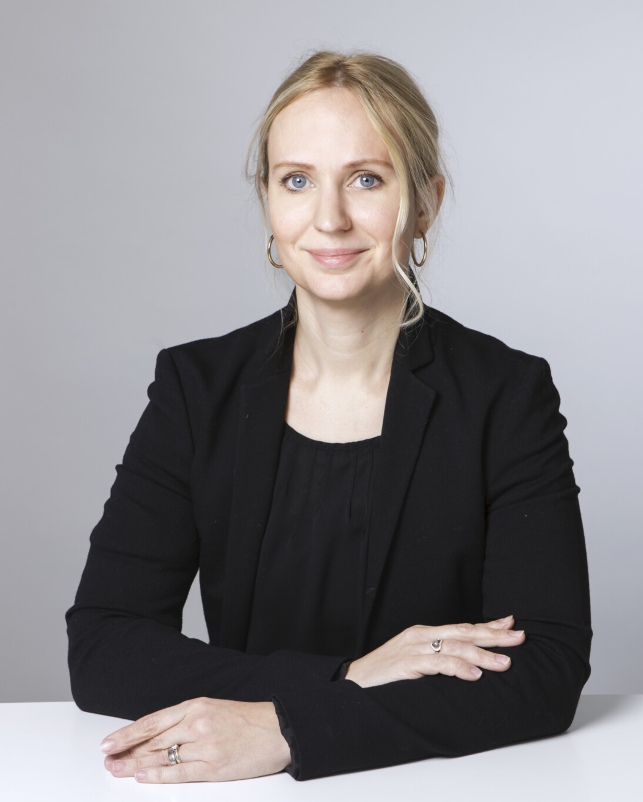
People profile: Düsseldorf Associate Director Natalie Meiners’ perseverance as a teen has led to a successful career, as she continues to champion creativity in our Düsseldorf studio.
Natalie Meiners joined Chapman Taylor in 2002 and has enjoyed much success in Düsseldorf as an Architect and Head of Interior Design. She has recently been promoted to Associate Director. Natalie talks about how she had to work extra hard to achieve her qualifications, having relocated from Russia as a teenager, and how her focus is widening to consider workplace and living environments.
Can you tell me a bit about your early life & career?
I was born in Bryansk, Russia and came to Germany at the age of 17 after my mother got married. My mother is a chemist and met her current husband during a joint investigation into the consequences of the Chernobyl accident on the local population, conducted by Germany and Russia.
I had completed my A-levels in Russia (in Russia you take them at 16), so it was left to me to decide whether I would come to Germany or stay in Russia. Since it was a unique opportunity for a young person from Russia to go abroad, I decided to do it. Unfortunately (or fortunately), my Russian A-levels were not recognised in Germany, so I had to complete three more years of school before I could pursue my dream of studying architecture. The time at school was very hard for me back then because I had to struggle through all the subjects without any knowledge of the German language.
However, it ultimately enabled me to study towards my dream job. It had long been my wish to go in the direction of architecture because I could combine my two passions - art and mathematics. From the age of eight I attended an art school in Bryansk and thus developed my aptitude for free drawing. When I passed my German ‘Abitur’ in 1996, I was able to start my studies directly at the RWTH Aachen and I graduated in 2002 as a Dipl.-Ing. Architect.
When did you join Chapman Taylor?
The unusual thing about my career path is that I joined Chapman Taylor right after my studies finished. After graduating in 2002, I was recruited by former Director Jens Siegfried, who had looked at all of the theses from the 2002 class in Aachen.
The subject of my thesis was a thermal bath in Vals. Even then, I was enthusiastic about organic, flowing forms and I had incorporated this into my work in harmony with the topic of body and soul. That seems to have convinced Mr. Siegfried of the merit of my work at that time.
The first years at Chapman Taylor were very intensive and instructive, as I got a taste of all the phases of architecture. I had the opportunity, together with an experienced team, to develop my design for the Stadtgalerie Düren from the first sketches to the building application and the implementation planning, for which I was also responsible. It was very impressive to experience how the drafts created on paper become reality and what dimensions they could take on.
What made you specialise in Interior Design?
After working at Chapman Taylor for a couple of years, I gained some experience being self-employed, working for a wide variety of employers from project developers to private builders. I learnt a lot about the practicalities of the architectural process, from the first sketches to the finishing on the construction site.
I also partnered with my husband to deliver small residential construction projects. I worked out the floor plans and developed the details and implemented them on site.
The thing that I found the most exciting about all these projects was the experience of how new rooms are created. How the planned atmosphere feels in reality - not only on the plan and on the renderings.
Above all, I enjoyed breathing new life and timeless design into old and dilapidated rooms.
What can you tell us about your Interior Design projects at Chapman Taylor?
In 2019, I returned to Chapman Taylor in Düsseldorf as head of the Interior Design team. I’ve been able to implement my ambitions in terms of architecture and interior design on a large scale.
Our team is currently working on exciting projects such as the interior planning for the multiplex cinema in Westfield Hamburg Überseequartier. We designed a unique foyer for the cinema level, which is intended to transport visitors to another, surreal world as soon as they enter.
In October 2021 we had the opening of a completely redesigned Flair Fürth in Fürth. It was great to see the atmosphere in the newly designed mall. The idea was to design a second "living room" for the customer in Fürth. Through the use of warm, tactile surfaces, the mall feels cheerful, colourful and at the same time, cosy. People like to linger there, whether in one of the many individually designed lounges in the mall or relaxing with a cup of coffee in the newly created food area.
Our team is currently supporting the planning for the Dreiländer Galerie in Weil am Rhein. We have created the concept for the food court area and the design of the underground parking levels and we are supporting the client in many small tasks such as the design of the pharmacy or the customer toilet areas with sketches and 3D studies.
What’s the future direction for Chapman Taylor in Düsseldorf?
I am particularly looking forward to expanding our expertise as an experienced and very creative interior team to other interior sectors.
The world has changed significantly since the outbreak of COVID-19. It is important that we not only focus on commercial properties (which has been our core competence up to now), but also think more about living and working environments, especially as the two converge in the future.
Our goal is for Chapman Taylor to be perceived as an authority for excellent and particularly creative interior architects, across many sectors.
Can you tell me a bit about your early life & career?
I was born in Bryansk, Russia and came to Germany at the age of 17 after my mother got married. My mother is a chemist and met her current husband during a joint investigation into the consequences of the Chernobyl accident on the local population, conducted by Germany and Russia.
I had completed my A-levels in Russia (in Russia you take them at 16), so it was left to me to decide whether I would come to Germany or stay in Russia. Since it was a unique opportunity for a young person from Russia to go abroad, I decided to do it. Unfortunately (or fortunately), my Russian A-levels were not recognised in Germany, so I had to complete three more years of school before I could pursue my dream of studying architecture. The time at school was very hard for me back then because I had to struggle through all the subjects without any knowledge of the German language.
However, it ultimately enabled me to study towards my dream job. It had long been my wish to go in the direction of architecture because I could combine my two passions - art and mathematics. From the age of eight I attended an art school in Bryansk and thus developed my aptitude for free drawing. When I passed my German ‘Abitur’ in 1996, I was able to start my studies directly at the RWTH Aachen and I graduated in 2002 as a Dipl.-Ing. Architect.
When did you join Chapman Taylor?
The unusual thing about my career path is that I joined Chapman Taylor right after my studies finished. After graduating in 2002, I was recruited by former Director Jens Siegfried, who had looked at all of the theses from the 2002 class in Aachen.
The subject of my thesis was a thermal bath in Vals. Even then, I was enthusiastic about organic, flowing forms and I had incorporated this into my work in harmony with the topic of body and soul. That seems to have convinced Mr. Siegfried of the merit of my work at that time.
The first years at Chapman Taylor were very intensive and instructive, as I got a taste of all the phases of architecture. I had the opportunity, together with an experienced team, to develop my design for the Stadtgalerie Düren from the first sketches to the building application and the implementation planning, for which I was also responsible. It was very impressive to experience how the drafts created on paper become reality and what dimensions they could take on.
What made you specialise in Interior Design?
After working at Chapman Taylor for a couple of years, I gained some experience being self-employed, working for a wide variety of employers from project developers to private builders. I learnt a lot about the practicalities of the architectural process, from the first sketches to the finishing on the construction site.
I also partnered with my husband to deliver small residential construction projects. I worked out the floor plans and developed the details and implemented them on site.
The thing that I found the most exciting about all these projects was the experience of how new rooms are created. How the planned atmosphere feels in reality - not only on the plan and on the renderings.
Above all, I enjoyed breathing new life and timeless design into old and dilapidated rooms.
What can you tell us about your Interior Design projects at Chapman Taylor?
In 2019, I returned to Chapman Taylor in Düsseldorf as head of the Interior Design team. I’ve been able to implement my ambitions in terms of architecture and interior design on a large scale.
Our team is currently working on exciting projects such as the interior planning for the multiplex cinema in Westfield Hamburg Überseequartier. We designed a unique foyer for the cinema level, which is intended to transport visitors to another, surreal world as soon as they enter.
In October 2021 we had the opening of a completely redesigned Flair Fürth in Fürth. It was great to see the atmosphere in the newly designed mall. The idea was to design a second "living room" for the customer in Fürth. Through the use of warm, tactile surfaces, the mall feels cheerful, colourful and at the same time, cosy. People like to linger there, whether in one of the many individually designed lounges in the mall or relaxing with a cup of coffee in the newly created food area.
Our team is currently supporting the planning for the Dreiländer Galerie in Weil am Rhein. We have created the concept for the food court area and the design of the underground parking levels and we are supporting the client in many small tasks such as the design of the pharmacy or the customer toilet areas with sketches and 3D studies.
What’s the future direction for Chapman Taylor in Düsseldorf?
I am particularly looking forward to expanding our expertise as an experienced and very creative interior team to other interior sectors.
The world has changed significantly since the outbreak of COVID-19. It is important that we not only focus on commercial properties (which has been our core competence up to now), but also think more about living and working environments, especially as the two converge in the future.
Our goal is for Chapman Taylor to be perceived as an authority for excellent and particularly creative interior architects, across many sectors.
What made you specialise in Interior Design?
After working at Chapman Taylor for a couple of years, I gained some experience being self-employed, working for a wide variety of employers from project developers to private builders. I learnt a lot about the practicalities of the architectural process, from the first sketches to the finishing on the construction site.
I also partnered with my husband to deliver small residential construction projects. I worked out the floor plans and developed the details and implemented them on site.
The thing that I found the most exciting about all these projects was the experience of how new rooms are created. How the planned atmosphere feels in reality - not only on the plan and on the renderings.
Above all, I enjoyed breathing new life and timeless design into old and dilapidated rooms.
What can you tell us about your Interior Design projects at Chapman Taylor?
In 2019, I returned to Chapman Taylor in Düsseldorf as head of the Interior Design team. I’ve been able to implement my ambitions in terms of architecture and interior design on a large scale.
Our team is currently working on exciting projects such as the interior planning for the multiplex cinema in Westfield Hamburg Überseequartier. We designed a unique foyer for the cinema level, which is intended to transport visitors to another, surreal world as soon as they enter.
In October 2021 we had the opening of a completely redesigned Flair Fürth in Fürth. It was great to see the atmosphere in the newly designed mall. The idea was to design a second "living room" for the customer in Fürth. Through the use of warm, tactile surfaces, the mall feels cheerful, colourful and at the same time, cosy. People like to linger there, whether in one of the many individually designed lounges in the mall or relaxing with a cup of coffee in the newly created food area.
Our team is currently supporting the planning for the Dreiländer Galerie in Weil am Rhein. We have created the concept for the food court area and the design of the underground parking levels and we are supporting the client in many small tasks such as the design of the pharmacy or the customer toilet areas with sketches and 3D studies.
What’s the future direction for Chapman Taylor in Düsseldorf?
I am particularly looking forward to expanding our expertise as an experienced and very creative interior team to other interior sectors.
The world has changed significantly since the outbreak of COVID-19. It is important that we not only focus on commercial properties (which has been our core competence up to now), but also think more about living and working environments, especially as the two converge in the future.
Our goal is for Chapman Taylor to be perceived as an authority for excellent and particularly creative interior architects, across many sectors.
