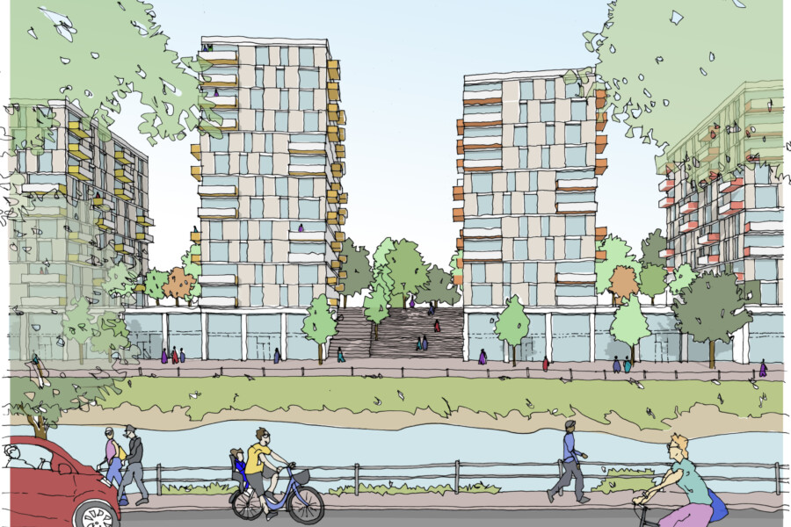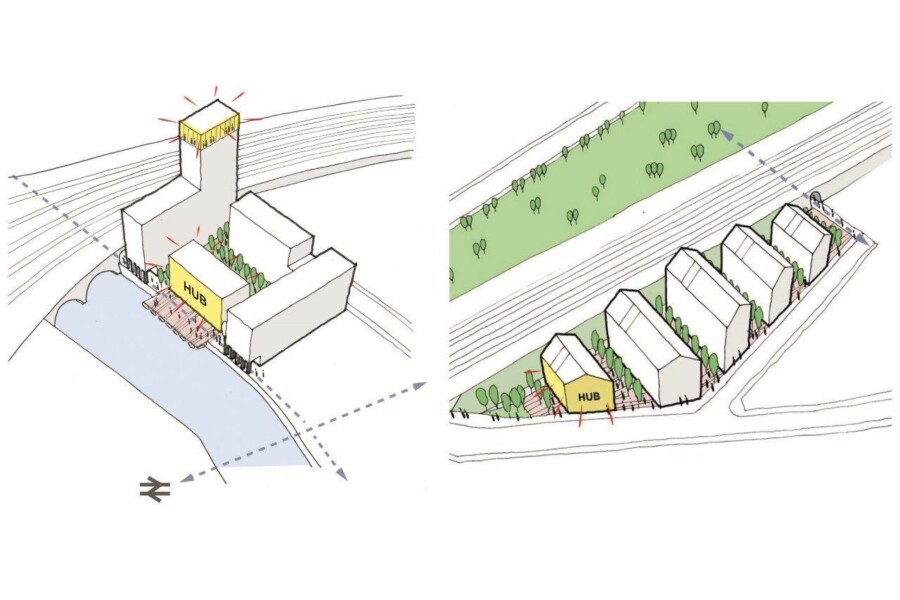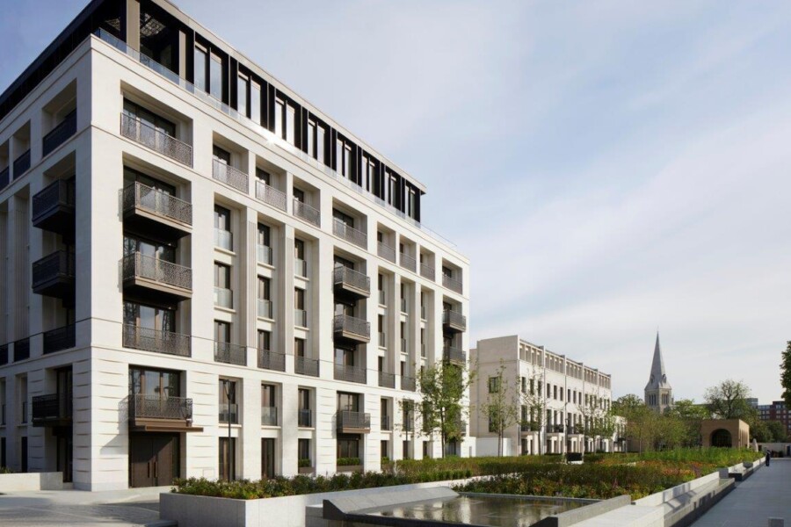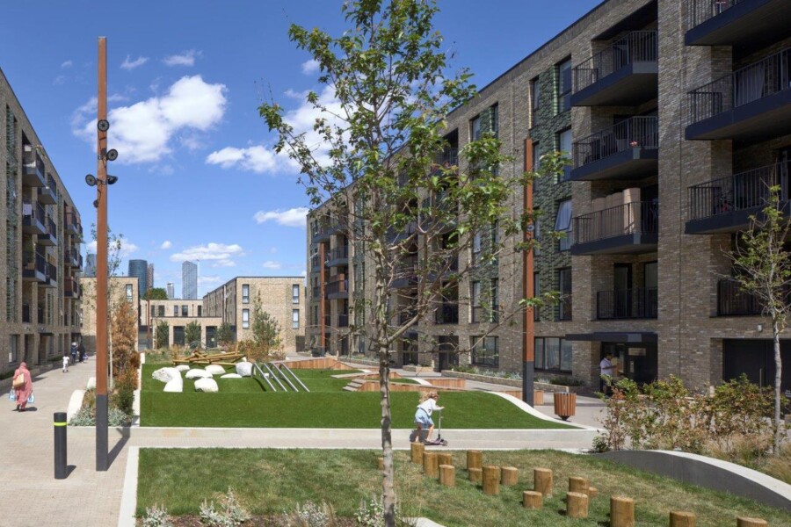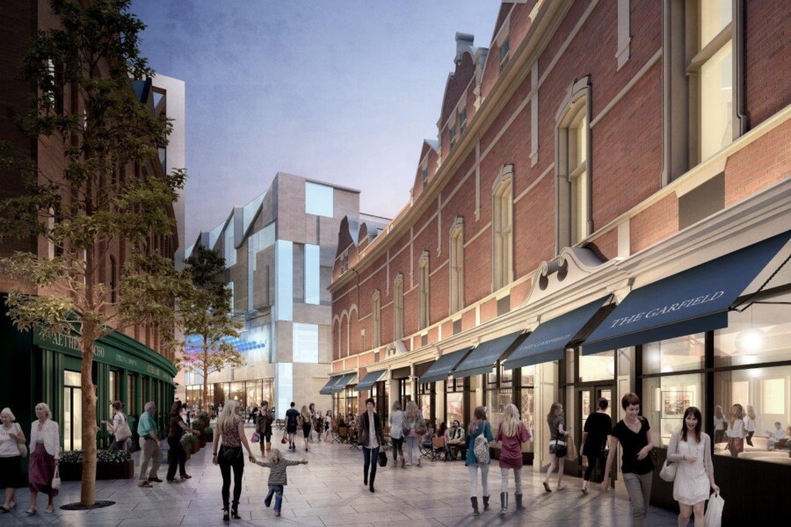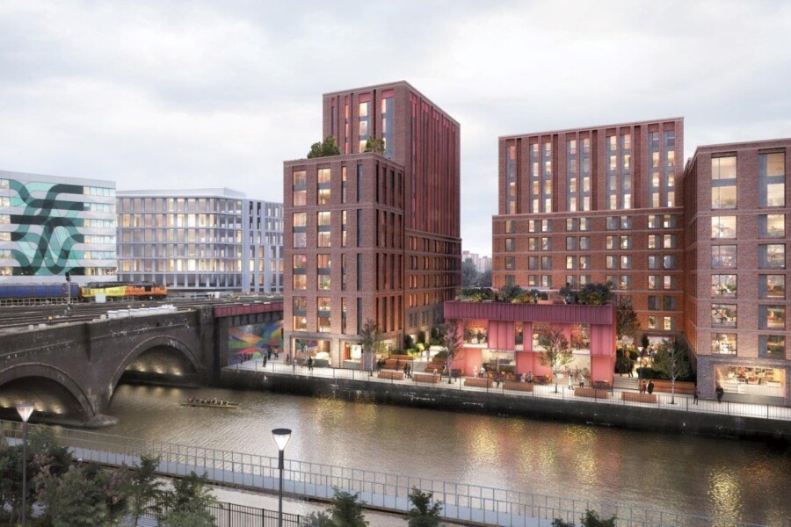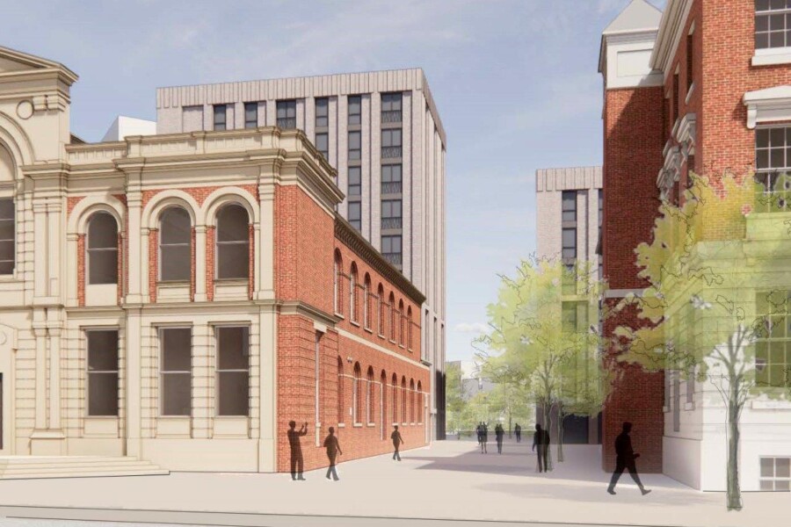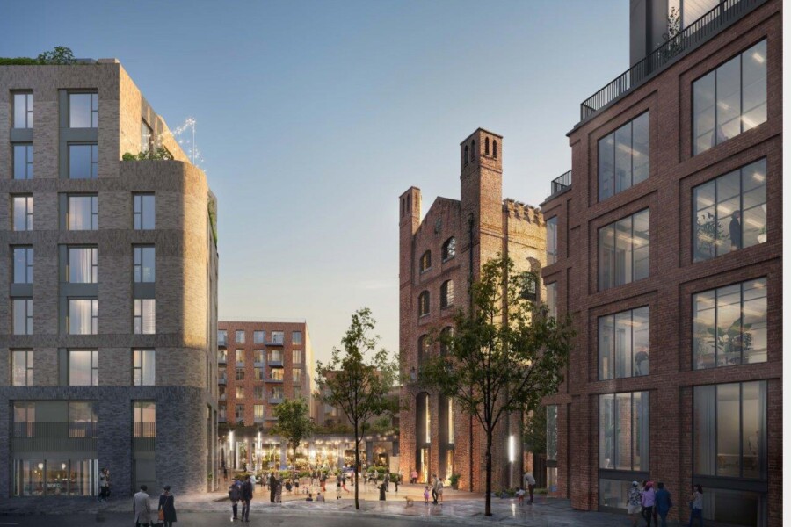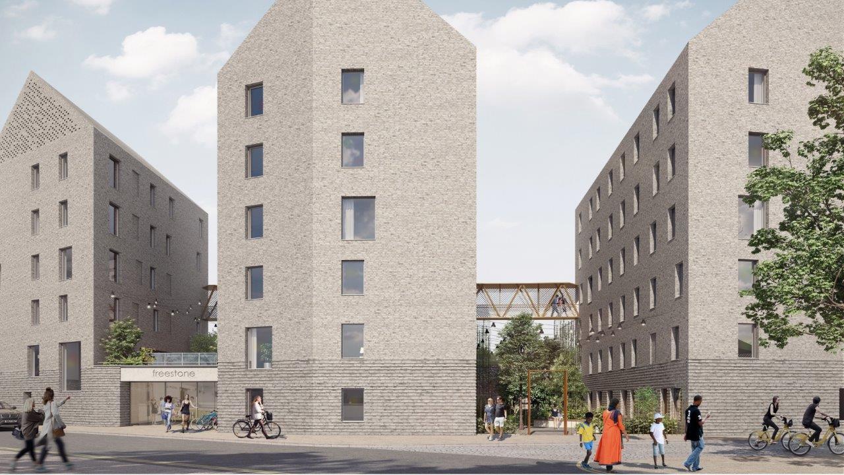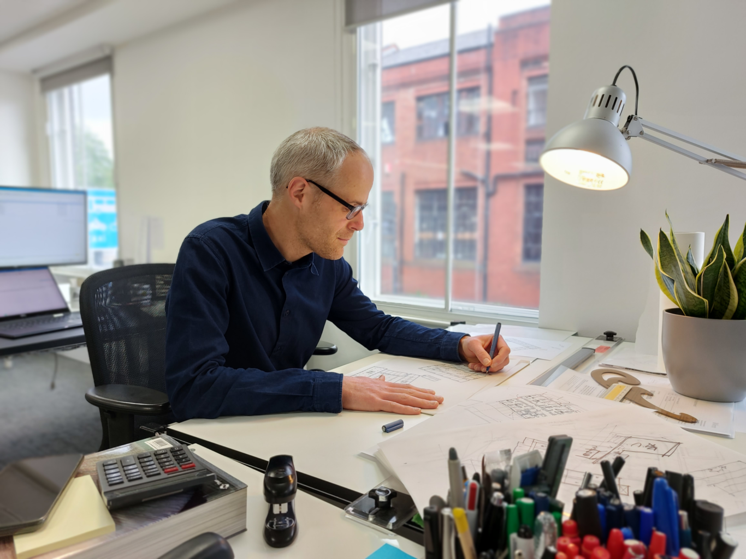
People profile: Jonathan Harris
Jonathan Harris joined Chapman Taylor in 2016, becoming a director in 2022. In this profile, he talks about his early inspiration drawn from vibrant cities and how it’s an exciting time to be shaping mixed-use urban places in the UK, as well as leading the Responsible Design Group, Chapman Taylor’s sustainability initiative.
Where are you from, originally?
I was lucky enough to grow up in Edinburgh, which is a UNESCO World Heritage Site. It has an incredibly rich cityscape; a perfect balance of variety and order. I appreciated it, even as a child. From an early age, I was exploring the city on foot and by bike, something I still like to do now wherever I go. It allows me to really value the human scale and interconnectedness between different places within our cities, and to appreciate the spaces between buildings as much as the buildings themselves. Edinburgh offers a fantastic quality of life. It manages to combine the buzz of being a city, tremendous civic buildings and a real sense of itself, whilst being easy to escape from into the surrounding countryside. In many ways, it is a lot like Bristol, where I now live.
Were there any other early influences that made you interested in an architectural career?
Alongside the appreciation I had of the physical environment I was growing up in, I had a very inspirational art teacher in secondary school who perhaps set me on my artistic path. Also, I inherited an understanding of materiality from my father who was a timber merchant, and from spending time in his timber yard. I learned the characteristics of different kinds of wood and building things with timber was always in my life.
Where did you go on to study?
I went to Manchester and initially did a year of landscape architecture. Which was very informative, in understanding what I didn’t want to do! There was very little design on the course, it was more about landscape gardening. So, I switched to studying architecture. I’d had several conversations with friends on the course and it became obvious that architectural design was my passion.
This period of my life coincided with quite a fallow time in the UK for contemporary architecture. There was very little to inspire. We made a study trip to Barcelona shortly after the city had hosted the Olympic Games. Coming from rainy Manchester it wouldn’t be a stretch to say that I was physically and metaphorically blinded by sunshine. Barcelona had undergone major regeneration and there was a lot of contemporary architecture built for the Olympics. It was probably the first city that had invested in the city itself beyond the sports facilities. That, combined with the city’s sense of vibrancy - people living, working and socialising in the city, was quite a contrast to Manchester at that time when almost nobody was living in the city centre. Even then, you could see the opportunity. I would walk around areas like the Northern Quarter, which certainly students never visited, and see all these incredible warehouse buildings that were just being used for nothing. Now, of course, the city is regenerated and vibrant, it’s almost unrecognisable from my time as a student there. There are developments like Chapman Taylor’s phenomenally successful Kampus making city centre living really appealing and aspirational.
After graduation, were you tempted back overseas?
Absolutely. There wasn’t much work in this country at the time. A lot of architects went to work in Hong Kong or Germany. I went to Singapore and did a year out, which was incredibly interesting. The culture is of course totally different from here. The infrastructure was so advanced. In London now you can use your Oyster card to travel on all of the different modes of transport, but that was happening in Singapore over thirty years ago. Journeys worked seamlessly, you could travel from one place to another, and from bus to train to bus with very little waiting. Private car use was also taxed heavily, making public transport the obvious choice for getting around. How people live was also fascinating, predominantly in public housing. They live in a very communal way, reflective of their culture. It was also an incredibly verdant place. Greenery is everywhere. It was really interesting to experience living in a city which was the product of a total commitment to long-term planning, investment and the common good. During that time, I worked for an incredibly interesting architect, who in turn had worked for the Italian architect Aldo Rossi. He was a real mentor to me. He was president of the Singapore Institute of Architects and just really took the time to take care of me and nurture my interest.
I then returned to the UK to complete my architectural education, back in Edinburgh.
Can you tell me a little about your early career, in the UK?
I lived and worked in London for several years, working for different practices including AHMM and Squire and Partners. I’ve learnt something from everywhere I’ve worked; each practice has its particular approach.
I spent almost 18 years in London, then six years ago, when I had a family of my own, we decided to move to Bristol. I had a good conversation with Nick Thursby, director of the Bristol studio at the time, and instinctively felt that Chapman Taylor was the right fit for me. Luckily, my instincts have proven to be correct!
One of the passions that I have developed throughout my career is drawing by hand. It is just such an effective way of communicating and working through an idea. It enables you to help direct the conversation and the outcome; a sketch can articulate the concept better than any words. I always encourage young architects who I work with to draw by hand, developing their skill. It’s not something I’m particularly accomplished at – I don’t have incredible artistic abilities. But I have pushed myself to develop the skill as I really believe in the importance of it. There’s real thought in the sketches produced by our architects – they can provide real vibrancy to a project.
What interesting projects have you worked on?
I’ve worked on a really interesting mix of projects. I’ve designed schools, workplaces, mixed-use projects and a good deal of residential. I’m most proud of Island Point on the Isle of Dogs which I designed - an affordable residential scheme. It’s a car free development with a public park at its heart and features a range of innovative house and apartment designs. At the opposite end of the spectrum, I helped lead Chelsea Barracks, a best-in-class residential development and a fantastically successful piece of city-making in a very sensitive location which has set the benchmark for luxury living.
You mentioned being inspired by the vibrancy you saw, in cities like Barcelona, by people living in the city. Do you think that’s something that has influenced your designs?
Absolutely, it’s been a privilege to design places and buildings that encourage active use. At Chapman Taylor we work across such a diverse range of sectors, there’s a great opportunity to pull those together and blend them. Which is the really exciting part of my job.
What projects have you worked on for Chapman Taylor?
To begin with, I was working on a masterplan for an area in the centre of Belfast. It was a mixed-use project, working with existing buildings, many of which were listed, heritage buildings within a conservation area. It was a fascinating project to work on, and I enjoyed spending time in Northern Ireland and getting a sense of the culture.
More recently I’ve been working on a couple of student residential schemes in Bristol Both are in the city centre and are interesting in different ways, with innovative design approaches.
Avon Street is located on Bristol’s famous Floating Harbour and will provide high-quality student accommodation for the forthcoming Bristol University Temple Quarter Enterprise Campus.
The concept was developed in consultation with the University of Bristol to ensure that the needs of students were uppermost in the design's evolution. Our design promotes a connection with the outdoors, to facilitate an increased sense of well-being for residents. We designed the scheme around an open landscaped courtyard, with the waterside communal Hub at its centre. The courtyard is designed to be active with amenity spaces, with the Hub and block entrances accessed from it, but also to provide pockets of tranquillity for contemplation.
Our Freestone Road scheme takes a different and unique design approach to a site nearby. When we consulted Bristol University about their accommodation needs, they told us there was an unmet demand for HMO-style accommodation for returning students keen to form households with friends. Our innovative response was to take the townhouse model popular with students and cleverly scale it up by stacking them on top of each other in blocks. The proposals are unique in the way they use the familiar domestic typology of the townhouse in a carefully scaled way to create an intimate and nurturing setting for the student residents. The courtyard gardens allow the opportunity for social engagement and the development of community.
In Birmingham Queens House Close, we are creating a vibrant, mixed-community, where young professionals and students are housed together, with extensive amenity provision provided in a refurbished listed building with an incredible period gymnasium. It’s quite a big site, relatively speaking, for a city centre, It has a fantastic canal-side setting, and really good landscaping and public realm. It also has a tall building which will be a positive addition to the city’s skyline.
Soapworks, Bristol is a new scheme where we are operating as delivery architects. It’s a fantastic scheme as it’s totally mixed-use including workplace and BTR residential, all activated by independent food, beverage and retail at street level. There’s a heritage aspect, with the reuse of listed buildings, alongside new ones. It has great place-making at its core. It is one of the most significant regeneration projects in Bristol being brought forward in the coming years. It also has the highest ESG targets, allowing us to put our responsible design knowledge into practice.
We already talked about sketching and its importance. Are there any other elements of architecture and design are particularly important to you?
Having a strong design concept and narrative is crucial. A project’s idea should be clear and compelling and be able to be convincingly communicated in a diagram. Having a strong narrative that can be easily expressed is essential to communicate or sell a concept, for example to a client.
Also, human scale, activity, placemaking and having a positive relationship to the context and community. Detailed design and the rigour of working through how one material meets another is crucial to ensuring that a great concept is not let down by poor execution. For me, simple forms with elegant proportions, high-quality materials and detailing are key to a successful design.
What are you most excited about in the future?
I lead Chapman Taylor’s Responsible Design group, which is our sustainability initiative. The imperative for this is more urgent than ever. It’s heartening to see this become a top priority for our clients and the construction industry in general and it is something that Chapman Taylor is really signed up for.
There’s also a huge opportunity at Chapman Taylor for us to further integrate our sector work, into more mixed-use design and placemaking. The more we do of that the better, working closely with our colleagues in other studios.
Where are you from, originally?
I was lucky enough to grow up in Edinburgh, which is a UNESCO World Heritage Site. It has an incredibly rich cityscape; a perfect balance of variety and order. I appreciated it, even as a child. From an early age, I was exploring the city on foot and by bike, something I still like to do now wherever I go. It allows me to really value the human scale and interconnectedness between different places within our cities, and to appreciate the spaces between buildings as much as the buildings themselves. Edinburgh offers a fantastic quality of life. It manages to combine the buzz of being a city, tremendous civic buildings and a real sense of itself, whilst being easy to escape from into the surrounding countryside. In many ways, it is a lot like Bristol, where I now live.
Were there any other early influences that made you interested in an architectural career?
Alongside the appreciation I had of the physical environment I was growing up in, I had a very inspirational art teacher in secondary school who perhaps set me on my artistic path. Also, I inherited an understanding of materiality from my father who was a timber merchant, and from spending time in his timber yard. I learned the characteristics of different kinds of wood and building things with timber was always in my life.
Where did you go on to study?
I went to Manchester and initially did a year of landscape architecture. Which was very informative, in understanding what I didn’t want to do! There was very little design on the course, it was more about landscape gardening. So, I switched to studying architecture. I’d had several conversations with friends on the course and it became obvious that architectural design was my passion.
This period of my life coincided with quite a fallow time in the UK for contemporary architecture. There was very little to inspire. We made a study trip to Barcelona shortly after the city had hosted the Olympic Games. Coming from rainy Manchester it wouldn’t be a stretch to say that I was physically and metaphorically blinded by sunshine. Barcelona had undergone major regeneration and there was a lot of contemporary architecture built for the Olympics. It was probably the first city that had invested in the city itself beyond the sports facilities. That, combined with the city’s sense of vibrancy - people living, working and socialising in the city, was quite a contrast to Manchester at that time when almost nobody was living in the city centre. Even then, you could see the opportunity. I would walk around areas like the Northern Quarter, which certainly students never visited, and see all these incredible warehouse buildings that were just being used for nothing. Now, of course, the city is regenerated and vibrant, it’s almost unrecognisable from my time as a student there. There are developments like Chapman Taylor’s phenomenally successful Kampus making city centre living really appealing and aspirational.
After graduation, were you tempted back overseas?
Absolutely. There wasn’t much work in this country at the time. A lot of architects went to work in Hong Kong or Germany. I went to Singapore and did a year out, which was incredibly interesting. The culture is of course totally different from here. The infrastructure was so advanced. In London now you can use your Oyster card to travel on all of the different modes of transport, but that was happening in Singapore over thirty years ago. Journeys worked seamlessly, you could travel from one place to another, and from bus to train to bus with very little waiting. Private car use was also taxed heavily, making public transport the obvious choice for getting around. How people live was also fascinating, predominantly in public housing. They live in a very communal way, reflective of their culture. It was also an incredibly verdant place. Greenery is everywhere. It was really interesting to experience living in a city which was the product of a total commitment to long-term planning, investment and the common good. During that time, I worked for an incredibly interesting architect, who in turn had worked for the Italian architect Aldo Rossi. He was a real mentor to me. He was president of the Singapore Institute of Architects and just really took the time to take care of me and nurture my interest.
I then returned to the UK to complete my architectural education, back in Edinburgh.
Can you tell me a little about your early career, in the UK?
I lived and worked in London for several years, working for different practices including AHMM and Squire and Partners. I’ve learnt something from everywhere I’ve worked; each practice has its particular approach.
I spent almost 18 years in London, then six years ago, when I had a family of my own, we decided to move to Bristol. I had a good conversation with Nick Thursby, director of the Bristol studio at the time, and instinctively felt that Chapman Taylor was the right fit for me. Luckily, my instincts have proven to be correct!
One of the passions that I have developed throughout my career is drawing by hand. It is just such an effective way of communicating and working through an idea. It enables you to help direct the conversation and the outcome; a sketch can articulate the concept better than any words. I always encourage young architects who I work with to draw by hand, developing their skill. It’s not something I’m particularly accomplished at – I don’t have incredible artistic abilities. But I have pushed myself to develop the skill as I really believe in the importance of it. There’s real thought in the sketches produced by our architects – they can provide real vibrancy to a project.
What interesting projects have you worked on?
I’ve worked on a really interesting mix of projects. I’ve designed schools, workplaces, mixed-use projects and a good deal of residential. I’m most proud of Island Point on the Isle of Dogs which I designed - an affordable residential scheme. It’s a car free development with a public park at its heart and features a range of innovative house and apartment designs. At the opposite end of the spectrum, I helped lead Chelsea Barracks, a best-in-class residential development and a fantastically successful piece of city-making in a very sensitive location which has set the benchmark for luxury living.
You mentioned being inspired by the vibrancy you saw, in cities like Barcelona, by people living in the city. Do you think that’s something that has influenced your designs?
Absolutely, it’s been a privilege to design places and buildings that encourage active use. At Chapman Taylor we work across such a diverse range of sectors, there’s a great opportunity to pull those together and blend them. Which is the really exciting part of my job.
What projects have you worked on for Chapman Taylor?
To begin with, I was working on a masterplan for an area in the centre of Belfast. It was a mixed-use project, working with existing buildings, many of which were listed, heritage buildings within a conservation area. It was a fascinating project to work on, and I enjoyed spending time in Northern Ireland and getting a sense of the culture.
More recently I’ve been working on a couple of student residential schemes in Bristol Both are in the city centre and are interesting in different ways, with innovative design approaches.
Avon Street is located on Bristol’s famous Floating Harbour and will provide high-quality student accommodation for the forthcoming Bristol University Temple Quarter Enterprise Campus.
The concept was developed in consultation with the University of Bristol to ensure that the needs of students were uppermost in the design's evolution. Our design promotes a connection with the outdoors, to facilitate an increased sense of well-being for residents. We designed the scheme around an open landscaped courtyard, with the waterside communal Hub at its centre. The courtyard is designed to be active with amenity spaces, with the Hub and block entrances accessed from it, but also to provide pockets of tranquillity for contemplation.
Our Freestone Road scheme takes a different and unique design approach to a site nearby. When we consulted Bristol University about their accommodation needs, they told us there was an unmet demand for HMO-style accommodation for returning students keen to form households with friends. Our innovative response was to take the townhouse model popular with students and cleverly scale it up by stacking them on top of each other in blocks. The proposals are unique in the way they use the familiar domestic typology of the townhouse in a carefully scaled way to create an intimate and nurturing setting for the student residents. The courtyard gardens allow the opportunity for social engagement and the development of community.
In Birmingham Queens House Close, we are creating a vibrant, mixed-community, where young professionals and students are housed together, with extensive amenity provision provided in a refurbished listed building with an incredible period gymnasium. It’s quite a big site, relatively speaking, for a city centre, It has a fantastic canal-side setting, and really good landscaping and public realm. It also has a tall building which will be a positive addition to the city’s skyline.
Soapworks, Bristol is a new scheme where we are operating as delivery architects. It’s a fantastic scheme as it’s totally mixed-use including workplace and BTR residential, all activated by independent food, beverage and retail at street level. There’s a heritage aspect, with the reuse of listed buildings, alongside new ones. It has great place-making at its core. It is one of the most significant regeneration projects in Bristol being brought forward in the coming years. It also has the highest ESG targets, allowing us to put our responsible design knowledge into practice.
We already talked about sketching and its importance. Are there any other elements of architecture and design are particularly important to you?
Having a strong design concept and narrative is crucial. A project’s idea should be clear and compelling and be able to be convincingly communicated in a diagram. Having a strong narrative that can be easily expressed is essential to communicate or sell a concept, for example to a client.
Also, human scale, activity, placemaking and having a positive relationship to the context and community. Detailed design and the rigour of working through how one material meets another is crucial to ensuring that a great concept is not let down by poor execution. For me, simple forms with elegant proportions, high-quality materials and detailing are key to a successful design.
What are you most excited about in the future?
I lead Chapman Taylor’s Responsible Design group, which is our sustainability initiative. The imperative for this is more urgent than ever. It’s heartening to see this become a top priority for our clients and the construction industry in general and it is something that Chapman Taylor is really signed up for.
There’s also a huge opportunity at Chapman Taylor for us to further integrate our sector work, into more mixed-use design and placemaking. The more we do of that the better, working closely with our colleagues in other studios.
After graduation, were you tempted back overseas?
Absolutely. There wasn’t much work in this country at the time. A lot of architects went to work in Hong Kong or Germany. I went to Singapore and did a year out, which was incredibly interesting. The culture is of course totally different from here. The infrastructure was so advanced. In London now you can use your Oyster card to travel on all of the different modes of transport, but that was happening in Singapore over thirty years ago. Journeys worked seamlessly, you could travel from one place to another, and from bus to train to bus with very little waiting. Private car use was also taxed heavily, making public transport the obvious choice for getting around. How people live was also fascinating, predominantly in public housing. They live in a very communal way, reflective of their culture. It was also an incredibly verdant place. Greenery is everywhere. It was really interesting to experience living in a city which was the product of a total commitment to long-term planning, investment and the common good. During that time, I worked for an incredibly interesting architect, who in turn had worked for the Italian architect Aldo Rossi. He was a real mentor to me. He was president of the Singapore Institute of Architects and just really took the time to take care of me and nurture my interest.
I then returned to the UK to complete my architectural education, back in Edinburgh.
Can you tell me a little about your early career, in the UK?
I lived and worked in London for several years, working for different practices including AHMM and Squire and Partners. I’ve learnt something from everywhere I’ve worked; each practice has its particular approach.
I spent almost 18 years in London, then six years ago, when I had a family of my own, we decided to move to Bristol. I had a good conversation with Nick Thursby, director of the Bristol studio at the time, and instinctively felt that Chapman Taylor was the right fit for me. Luckily, my instincts have proven to be correct!
One of the passions that I have developed throughout my career is drawing by hand. It is just such an effective way of communicating and working through an idea. It enables you to help direct the conversation and the outcome; a sketch can articulate the concept better than any words. I always encourage young architects who I work with to draw by hand, developing their skill. It’s not something I’m particularly accomplished at – I don’t have incredible artistic abilities. But I have pushed myself to develop the skill as I really believe in the importance of it. There’s real thought in the sketches produced by our architects – they can provide real vibrancy to a project.
What interesting projects have you worked on?
I’ve worked on a really interesting mix of projects. I’ve designed schools, workplaces, mixed-use projects and a good deal of residential. I’m most proud of Island Point on the Isle of Dogs which I designed - an affordable residential scheme. It’s a car free development with a public park at its heart and features a range of innovative house and apartment designs. At the opposite end of the spectrum, I helped lead Chelsea Barracks, a best-in-class residential development and a fantastically successful piece of city-making in a very sensitive location which has set the benchmark for luxury living.
You mentioned being inspired by the vibrancy you saw, in cities like Barcelona, by people living in the city. Do you think that’s something that has influenced your designs?
Absolutely, it’s been a privilege to design places and buildings that encourage active use. At Chapman Taylor we work across such a diverse range of sectors, there’s a great opportunity to pull those together and blend them. Which is the really exciting part of my job.
What projects have you worked on for Chapman Taylor?
To begin with, I was working on a masterplan for an area in the centre of Belfast. It was a mixed-use project, working with existing buildings, many of which were listed, heritage buildings within a conservation area. It was a fascinating project to work on, and I enjoyed spending time in Northern Ireland and getting a sense of the culture.
More recently I’ve been working on a couple of student residential schemes in Bristol Both are in the city centre and are interesting in different ways, with innovative design approaches.
Avon Street is located on Bristol’s famous Floating Harbour and will provide high-quality student accommodation for the forthcoming Bristol University Temple Quarter Enterprise Campus.
The concept was developed in consultation with the University of Bristol to ensure that the needs of students were uppermost in the design's evolution. Our design promotes a connection with the outdoors, to facilitate an increased sense of well-being for residents. We designed the scheme around an open landscaped courtyard, with the waterside communal Hub at its centre. The courtyard is designed to be active with amenity spaces, with the Hub and block entrances accessed from it, but also to provide pockets of tranquillity for contemplation.
Our Freestone Road scheme takes a different and unique design approach to a site nearby. When we consulted Bristol University about their accommodation needs, they told us there was an unmet demand for HMO-style accommodation for returning students keen to form households with friends. Our innovative response was to take the townhouse model popular with students and cleverly scale it up by stacking them on top of each other in blocks. The proposals are unique in the way they use the familiar domestic typology of the townhouse in a carefully scaled way to create an intimate and nurturing setting for the student residents. The courtyard gardens allow the opportunity for social engagement and the development of community.
In Birmingham Queens House Close, we are creating a vibrant, mixed-community, where young professionals and students are housed together, with extensive amenity provision provided in a refurbished listed building with an incredible period gymnasium. It’s quite a big site, relatively speaking, for a city centre, It has a fantastic canal-side setting, and really good landscaping and public realm. It also has a tall building which will be a positive addition to the city’s skyline.
Soapworks, Bristol is a new scheme where we are operating as delivery architects. It’s a fantastic scheme as it’s totally mixed-use including workplace and BTR residential, all activated by independent food, beverage and retail at street level. There’s a heritage aspect, with the reuse of listed buildings, alongside new ones. It has great place-making at its core. It is one of the most significant regeneration projects in Bristol being brought forward in the coming years. It also has the highest ESG targets, allowing us to put our responsible design knowledge into practice.
We already talked about sketching and its importance. Are there any other elements of architecture and design are particularly important to you?
Having a strong design concept and narrative is crucial. A project’s idea should be clear and compelling and be able to be convincingly communicated in a diagram. Having a strong narrative that can be easily expressed is essential to communicate or sell a concept, for example to a client.
Also, human scale, activity, placemaking and having a positive relationship to the context and community. Detailed design and the rigour of working through how one material meets another is crucial to ensuring that a great concept is not let down by poor execution. For me, simple forms with elegant proportions, high-quality materials and detailing are key to a successful design.
What are you most excited about in the future?
I lead Chapman Taylor’s Responsible Design group, which is our sustainability initiative. The imperative for this is more urgent than ever. It’s heartening to see this become a top priority for our clients and the construction industry in general and it is something that Chapman Taylor is really signed up for.
There’s also a huge opportunity at Chapman Taylor for us to further integrate our sector work, into more mixed-use design and placemaking. The more we do of that the better, working closely with our colleagues in other studios.
What interesting projects have you worked on?
I’ve worked on a really interesting mix of projects. I’ve designed schools, workplaces, mixed-use projects and a good deal of residential. I’m most proud of Island Point on the Isle of Dogs which I designed - an affordable residential scheme. It’s a car free development with a public park at its heart and features a range of innovative house and apartment designs. At the opposite end of the spectrum, I helped lead Chelsea Barracks, a best-in-class residential development and a fantastically successful piece of city-making in a very sensitive location which has set the benchmark for luxury living.
You mentioned being inspired by the vibrancy you saw, in cities like Barcelona, by people living in the city. Do you think that’s something that has influenced your designs?
Absolutely, it’s been a privilege to design places and buildings that encourage active use. At Chapman Taylor we work across such a diverse range of sectors, there’s a great opportunity to pull those together and blend them. Which is the really exciting part of my job.
What projects have you worked on for Chapman Taylor?
To begin with, I was working on a masterplan for an area in the centre of Belfast. It was a mixed-use project, working with existing buildings, many of which were listed, heritage buildings within a conservation area. It was a fascinating project to work on, and I enjoyed spending time in Northern Ireland and getting a sense of the culture.
More recently I’ve been working on a couple of student residential schemes in Bristol Both are in the city centre and are interesting in different ways, with innovative design approaches.
Avon Street is located on Bristol’s famous Floating Harbour and will provide high-quality student accommodation for the forthcoming Bristol University Temple Quarter Enterprise Campus.
The concept was developed in consultation with the University of Bristol to ensure that the needs of students were uppermost in the design's evolution. Our design promotes a connection with the outdoors, to facilitate an increased sense of well-being for residents. We designed the scheme around an open landscaped courtyard, with the waterside communal Hub at its centre. The courtyard is designed to be active with amenity spaces, with the Hub and block entrances accessed from it, but also to provide pockets of tranquillity for contemplation.
Our Freestone Road scheme takes a different and unique design approach to a site nearby. When we consulted Bristol University about their accommodation needs, they told us there was an unmet demand for HMO-style accommodation for returning students keen to form households with friends. Our innovative response was to take the townhouse model popular with students and cleverly scale it up by stacking them on top of each other in blocks. The proposals are unique in the way they use the familiar domestic typology of the townhouse in a carefully scaled way to create an intimate and nurturing setting for the student residents. The courtyard gardens allow the opportunity for social engagement and the development of community.
In Birmingham Queens House Close, we are creating a vibrant, mixed-community, where young professionals and students are housed together, with extensive amenity provision provided in a refurbished listed building with an incredible period gymnasium. It’s quite a big site, relatively speaking, for a city centre, It has a fantastic canal-side setting, and really good landscaping and public realm. It also has a tall building which will be a positive addition to the city’s skyline.
Soapworks, Bristol is a new scheme where we are operating as delivery architects. It’s a fantastic scheme as it’s totally mixed-use including workplace and BTR residential, all activated by independent food, beverage and retail at street level. There’s a heritage aspect, with the reuse of listed buildings, alongside new ones. It has great place-making at its core. It is one of the most significant regeneration projects in Bristol being brought forward in the coming years. It also has the highest ESG targets, allowing us to put our responsible design knowledge into practice.
We already talked about sketching and its importance. Are there any other elements of architecture and design are particularly important to you?
Having a strong design concept and narrative is crucial. A project’s idea should be clear and compelling and be able to be convincingly communicated in a diagram. Having a strong narrative that can be easily expressed is essential to communicate or sell a concept, for example to a client.
Also, human scale, activity, placemaking and having a positive relationship to the context and community. Detailed design and the rigour of working through how one material meets another is crucial to ensuring that a great concept is not let down by poor execution. For me, simple forms with elegant proportions, high-quality materials and detailing are key to a successful design.
What are you most excited about in the future?
I lead Chapman Taylor’s Responsible Design group, which is our sustainability initiative. The imperative for this is more urgent than ever. It’s heartening to see this become a top priority for our clients and the construction industry in general and it is something that Chapman Taylor is really signed up for.
There’s also a huge opportunity at Chapman Taylor for us to further integrate our sector work, into more mixed-use design and placemaking. The more we do of that the better, working closely with our colleagues in other studios.
We already talked about sketching and its importance. Are there any other elements of architecture and design are particularly important to you?
Having a strong design concept and narrative is crucial. A project’s idea should be clear and compelling and be able to be convincingly communicated in a diagram. Having a strong narrative that can be easily expressed is essential to communicate or sell a concept, for example to a client.
Also, human scale, activity, placemaking and having a positive relationship to the context and community. Detailed design and the rigour of working through how one material meets another is crucial to ensuring that a great concept is not let down by poor execution. For me, simple forms with elegant proportions, high-quality materials and detailing are key to a successful design.
What are you most excited about in the future?
I lead Chapman Taylor’s Responsible Design group, which is our sustainability initiative. The imperative for this is more urgent than ever. It’s heartening to see this become a top priority for our clients and the construction industry in general and it is something that Chapman Taylor is really signed up for.
There’s also a huge opportunity at Chapman Taylor for us to further integrate our sector work, into more mixed-use design and placemaking. The more we do of that the better, working closely with our colleagues in other studios.
