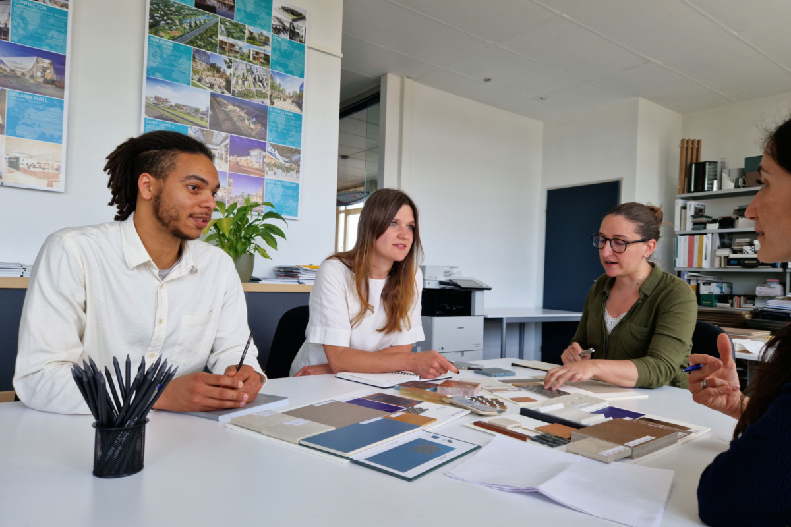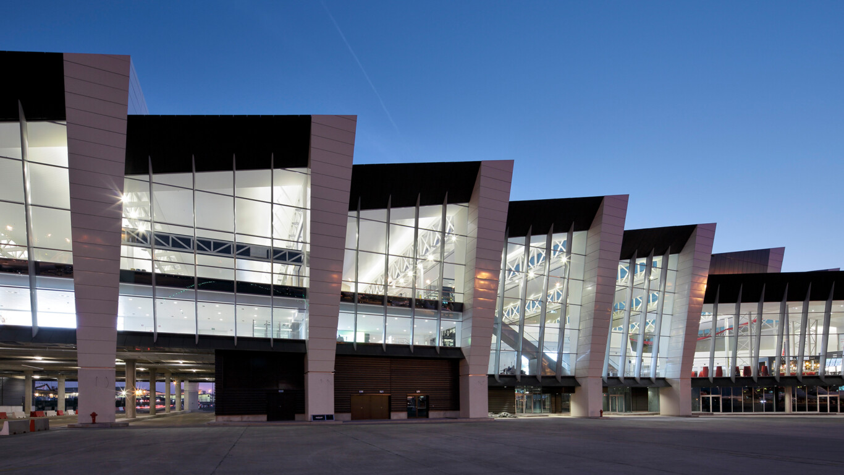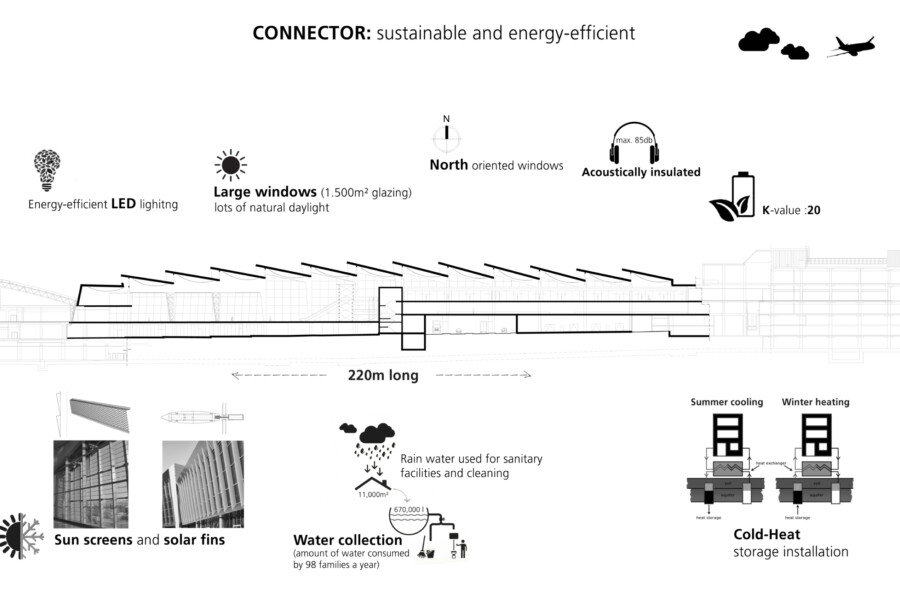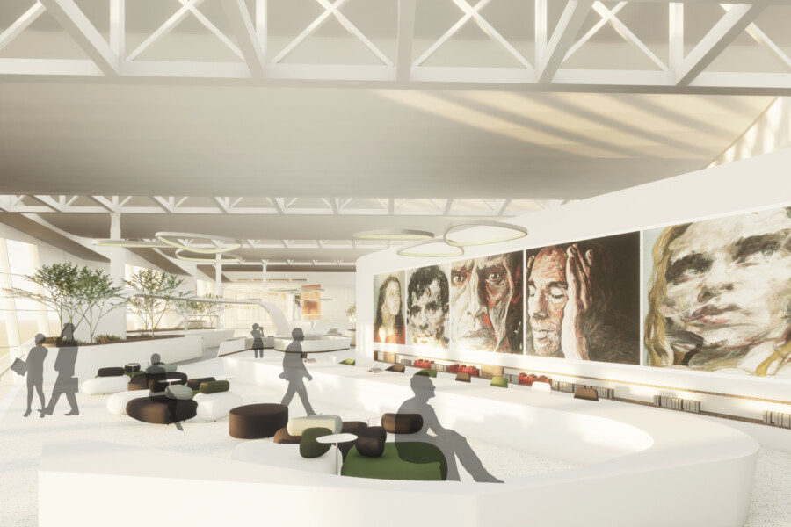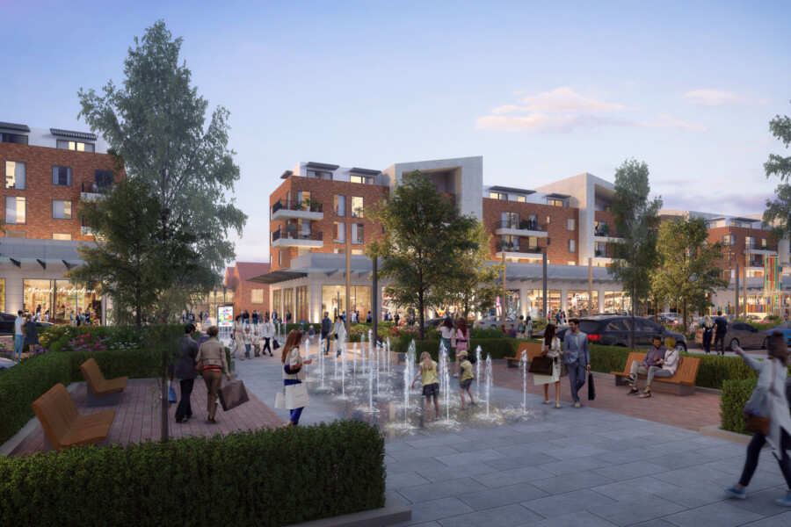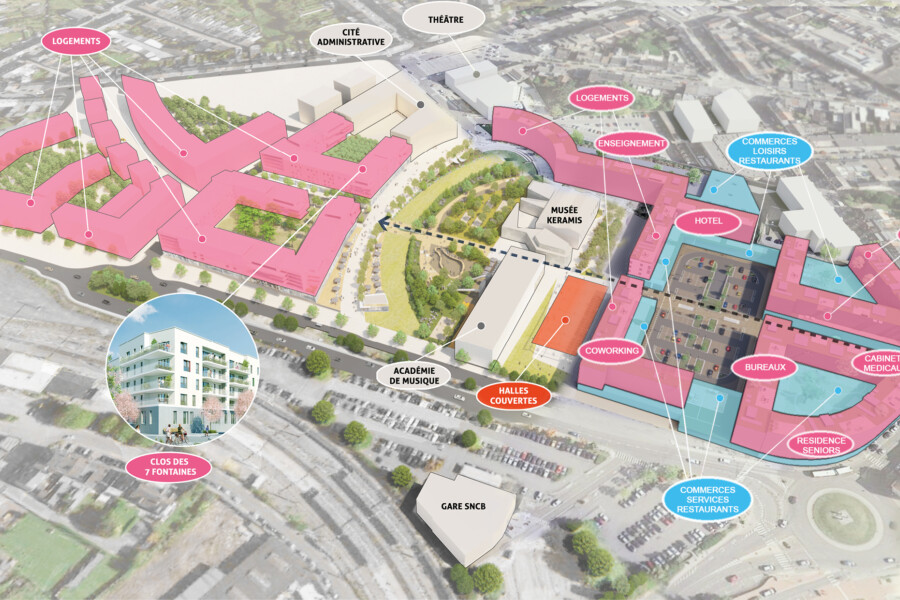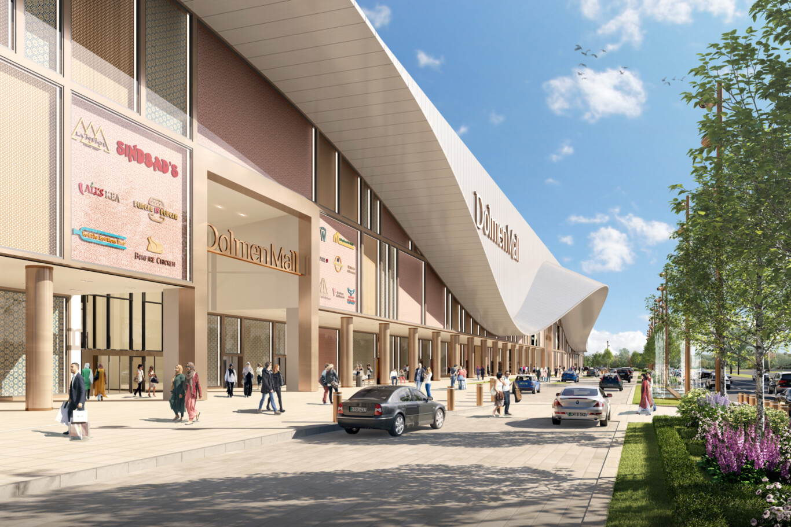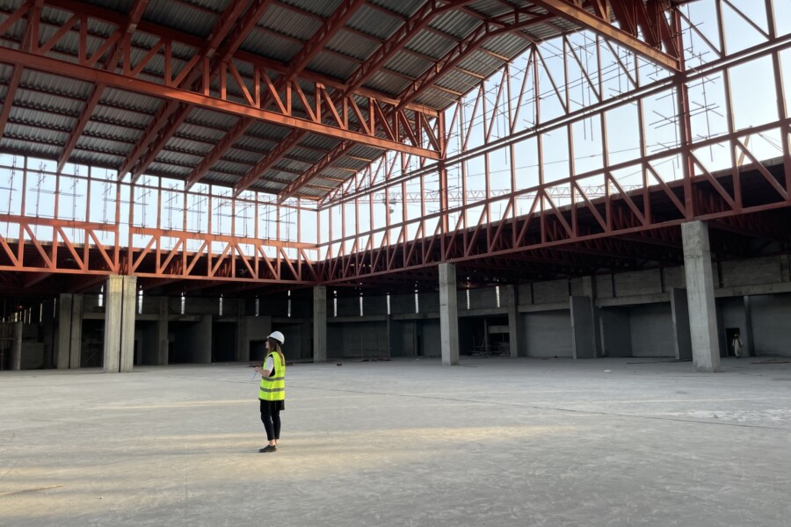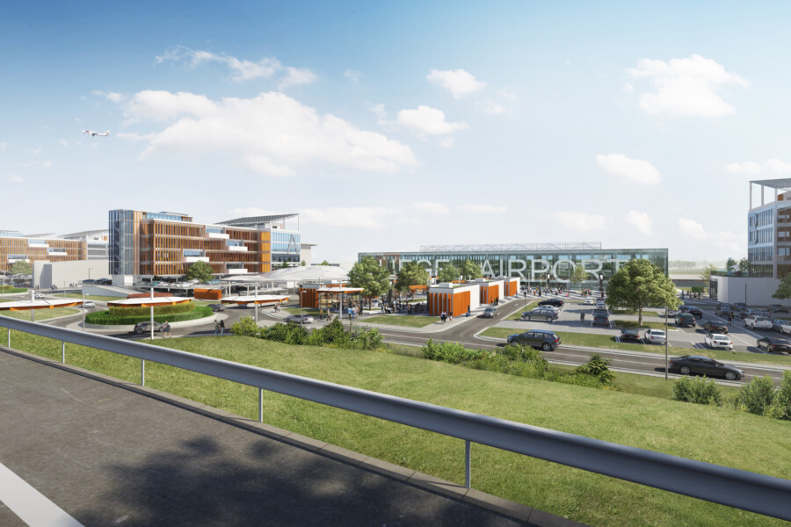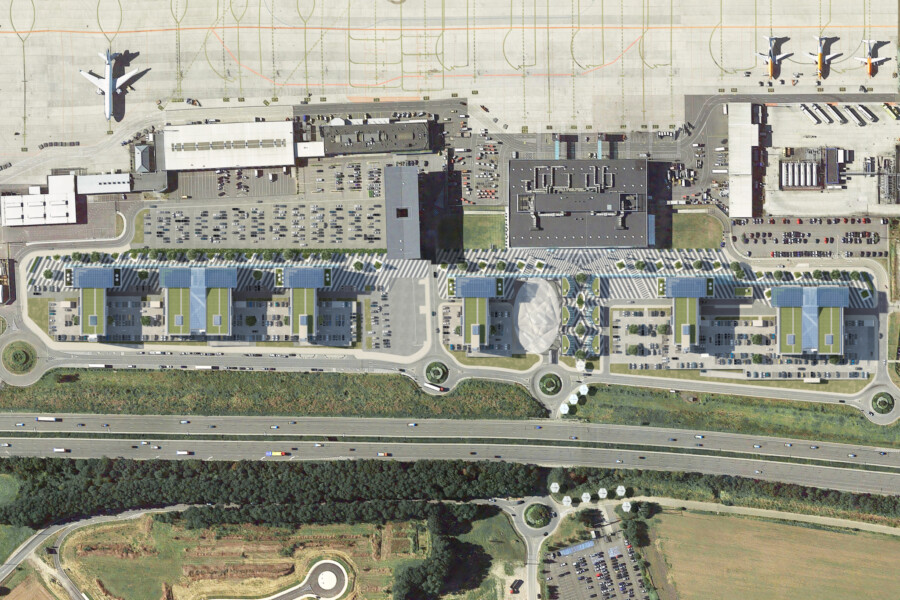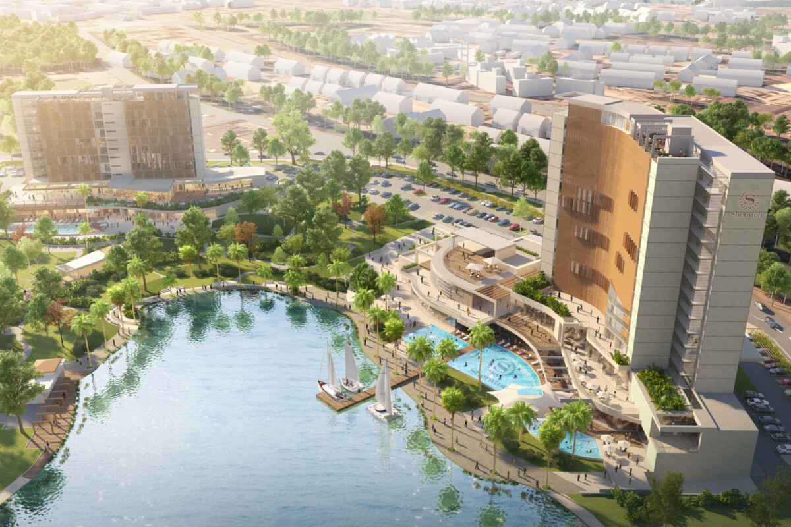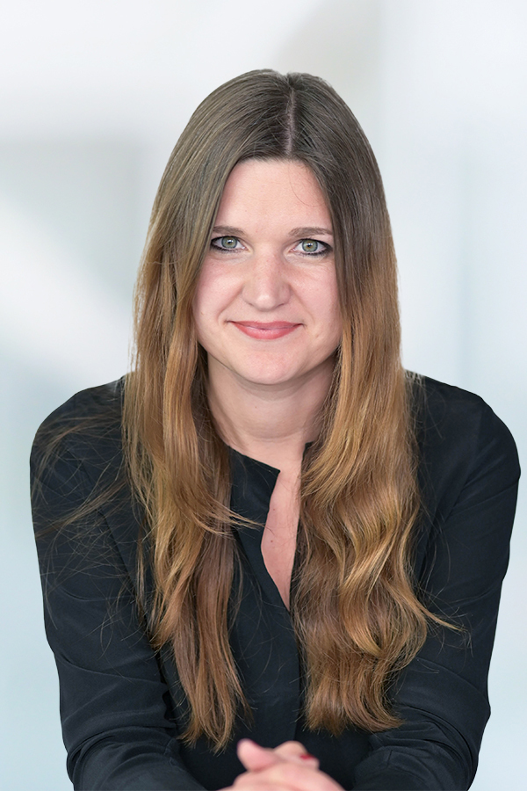
People profile: Mariia Grachova
Associate Director Mariia Grachova joined Chapman Taylor’s Brussels Studio in 2012. In this profile, she talks about the broad range of architectural projects she has worked on and the benefits of a collaborative workforce.
Can you tell us a little about your early life and education?
I was born and raised in Kyiv, Ukraine. There are different schooling systems. From about the age of 14, I had to choose a specialism, such as in science, IT, law etc... I chose design and art. I knew quite quickly that the more creative arts weren’t for me – things like ceramics and abstract painting. But I was drawn toward design and my secondary education helped me to understand which aspects to develop further.
I studied Architecture at Kyiv National University of Construction and Architecture, which is the most prominent architectural school in the country. It’s known for its rigour in technical and regulatory aspects of architecture. The style of learning was quite strict and old-fashioned. The university was ‘post-Soviet’ in its culture. For example, we all got quite stressed at exam time because we had to remember how to calculate complicated numbers for parking documentation!
However, it was an incredible technical foundation for a young architect. And our teachers always encouraged us to get as much practical experience as possible, through internships and paid work whilst studying. So, both during and after my studies, I started working in architecture in Kyiv. I worked in a very traditional office on a project relating to Soviet reconstruction and social housing, called the Kyiv project. It had a multi-storey office with lots of subdivisions of architectural Studios, each of which had its own major social housing project to manage. It was a really different environment to the Studio I work in now, but it taught me a lot and I gained great skills. I learnt how to work in a team. But I always knew I wanted to further my career overseas.
I moved to Belgium at the age of 22. My father has lived abroad since I was a child, so I had a lot of opportunities to visit different European environments. I knew I wanted to pursue my dreams outside of Ukraine. I chose Brussels specifically for its international aspect; it has the symbolic status of being the European capital, so it attracts a multicultural environment and has a good quality of life.
Did you meet any obstacles, settling in a new country?
The language barrier was challenging, Belgium having 3 official languages : Dutch (Flemish), French and German. I have started by improving my dutch, as my father lives in the Netherlands, I had picked up some of the Dutch language from my early life. I started by improving my Dutch and then I learned French when I started with Chapman Taylor.
The main challenge was that I had to complete an International Master’s degree in Belgium because my diploma from Ukraine wasn’t recognised in Europe. So, I did a two-year part-time degree that I combined with working for a small Flemish firm.
How did you find out about Chapman Taylor?
In 2012, Chapman Taylor was one of the most well-known architectural firms working in Ukraine, as it was completing Ocean Plaza in Kyiv. Everyone in Ukraine was talking about this shopping centre! It was a really big, iconic project. I checked to see if Chapman Taylor existed in Brussels, and by coincidence, they were looking to extend the team as they had just won the design competition for the Connector building in Brussels Airport.
I joined Chapman Taylor and immediately started working on that project. Brussels Airport is in the Flemish part of the city, so it helped that I had just graduated from the Flemish University. I was a junior architect back then and it was hugely challenging. The project kicked off at a very fast pace. It had to get built quickly and there was a lot of coordination to be done on-site with engineers and client project managers. I had great support from the senior architect, Pierre Cnops, and studio director Xavier Grau who was leading the project. I’m really glad I started on this project because it really helped me to understand the complexities of coordination on-site. I was involved in that project right from the early stage to the delivery.
(Insert pic of Mariia on site)
Can you tell me about some of the projects you have worked on?
What I enjoy about working at Chapman Taylor is the opportunity to work across a variety of sectors, as we have a really diverse portfolio.
We have worked on a future phase for the Connector building – a mezzanine level that includes lounges, restaurants and a fitness centre. Although this is on hold for now, we still have a good client relationship and continue to run some refurbishments projects at Brussels airport.
City2 was a competition-winning project to renovate an existing shopping centre. It was good for me to gain experience in commercial retail having focussed initially on transportation.
I have also worked on a number of a mixed-use feasibility project in Luxembourg (such as La Cloche D’or and Place de l’Etoile). No public images
Another competition-winning project was for an aparthotel in Abidjan, Ivory Coast. Not sure it is worth mentioning, as we didn’t win it (?)
Cristal Park was a design concept for a leisure-themed retail development, next to a well-known, old crystal factory. We developed a majestic entrance based on the crystal elements of the famous vases that are designed just next door at Val Saint Lambert. This project won “Best Futura shopping centre” at Mapic awards in 2019 https://www.chapmantaylor.com/news/val-saint-lambert-free-time-park-wins-2019-best-futura-shopping-centre-mapic-award
Evry 2 is a big refurbishment project. Can we talk about this? Taken over delivery from Paris.
Yaoundé Hotel is a beautiful five-star hotel project in Cameroon, right on a lake, for Sheraton Group.
La Strada is a mixed-use scheme, in Belgium, which operates using the concept of the ’15-minute city’, where all amenities are in close proximity to your front door. It combines residential, co-working, retail and medical offices. It’s four floors, so not high rise, which creates a pleasant neighbourhood ambiance.
In 2016, we started working with Dolmen Group on a large shopping mall in Lahore, Pakistan. Dolmen Mall is one of the biggest projects for our office and it’s currently under construction. (Insert pic of Mariia on site) It will offer three levels of retail, a hypermarket, cafés, restaurants, themed food streets, food courts and leisure and entertainment facilities. The design uses traditional Islamic patterns on glazed surfaces, while a striking feature roof ‘drapes’ over the building, creating a wave-like canopy to emphasise the entrances. We worked closely with Board Director Chris Lanksbury on the design concept. I’m currently leading the project together with the studio director Xavier Grau, which is due to complete early next year. My role as a project architect has been to coordinate the team and make sure that the design concept right from the beginning to the execution, stays the same; that the essence of the project is reflected throughout all work stages.
It's the first project that we have worked on completely in BIM. It took a lot of design coordination with project managers, structural engineers and MEP engineers. The use of BIM has helped us to avoid a lot of problems on-site.
Do you specialise in design management?
I would say that I have progressed into more of a design management coordination role over the last couple of years. It’s something that I think is really important. In the Studio, we also ensure that each member of the team is involved throughout the design process. In all the project and design reviews, we have the full team present. Communication and collaboration are so important. Plus, it’s an opportunity to learn about other areas outside of your own remit and to have a sense of pride in what you have contributed to the overall whole.
This is one of the huge advantages of working for a global practice like Chapman Taylor. We can seek support from experts around the world. For example, Douala Airport in Cameroon is a refurbishment project. We won a big design and build competition. We collaborated with Peter Farmer and the UK transportation team on this project as there are huge complexities in airport regulations. There were two piers that we had to demolish and centralise everything into one pier with eight airplane stands. Peter helped us a lot in understanding the circulation of arrivals and departures within an international hub and how to organise the space in the best possible way, given the budgetary constraints. We also worked on a competition for Liège Airport business park, which allowed us to collaborate with our Prague Studio, as they have extensive workplace expertise.
Are there any elements of architecture and design that are particularly important to you?
Chapman Taylor designs for the three p’s – people, places and the planet. I’m passionate about how this can be applied in our country and our region. Everyone talks about sustainability. Everyone talks about C02 emissions and carbon-neutral design. But we have a responsibility to put this into action. This is crucial for me at the moment. We are making the whole team aware of environmental issues and each Studio now has a champion within the global responsible design group.
Future direction
The processes that we have put in place during the Covid period have helped us to achieve more collaboration and to share our expertise quickly if colleagues need support on other projects. We now employ 400+ people around the world and we can evolve together, we have so much expertise in place; I find it really exciting. Certain things that were difficult before Covid are much easier now. Design reviews, forums and work-sharing have actually become much easier.
Our Studio turns 30 at the end of this year, so we’re looking forward to celebrating and looking forward to the next 30 years.
Can you tell us a little about your early life and education?
I was born and raised in Kyiv, Ukraine. They have a different schooling system, from about the age of 14, I had to choose a specialism, such as in science, IT, law etc... I chose design and art.
I studied Architecture at Kyiv National University of Construction and Architecture, which is the most prominent architectural school in the country. It’s known for its rigour in technical and regulatory aspects of architecture. The style of learning was quite strict and old-fashioned. The university was ‘post-Soviet’ in its culture. For example, we all got quite stressed at exam time because we had to remember how to calculate complicated numbers for parking documentation!
However, it was an incredible technical foundation for a young architect. And our teachers always encouraged us to get as much practical experience as possible, through internships and paid work whilst studying. So, both during and after my studies, I started working in architecture in Kyiv. I worked in a very traditional office on a project relating to Soviet reconstruction and social housing, called the Kyiv project. It had a multi-storey office with lots of subdivisions of architectural Studios, each of which had its own major social housing project to manage. It was a really different environment to the Studio I work in now, but it taught me a lot and I gained great skills. I learnt how to work in a team. But I always knew I wanted to further my career overseas.
I moved to Belgium at the age of 22. My father has lived abroad since I was a child, so I had a lot of opportunities to visit different European environments. I knew I wanted to pursue my dreams outside of Ukraine. I chose Brussels specifically for its international aspect; it has the symbolic status of being the European capital, so it attracts a multicultural environment and has a good quality of life.
Did you meet any obstacles, settling in a new country?
The language barrier was challenging, Belgium has 3 official languages: Dutch (Flemish), French and German. I started by improving my Dutch. As my father lives in the Netherlands, I had picked up some of the Dutch language from my early life. Then I learned French when I started with Chapman Taylor.
The main challenge was that I had to complete an International Master’s degree in Belgium because my diploma from Ukraine wasn’t recognised in Europe. So, I did a two-year part-time degree that I combined with working for a small Flemish firm.
How did you find out about Chapman Taylor?
In 2012, Chapman Taylor was one of the most well-known architectural firms working in Ukraine, as it was completing Ocean Plaza in Kyiv. Everyone in Ukraine was talking about this shopping centre! It was a really big, iconic project. I checked to see if Chapman Taylor existed in Brussels, and by coincidence, they were looking to extend the team as they had just won the design competition for the Connector building in Brussels Airport.
I joined Chapman Taylor and immediately started working on that project. Brussels Airport is in the Flemish part of the city, so it helped that I had just graduated from the Flemish University. I was a junior architect back then and it was hugely challenging. The project kicked off at a very fast pace. It had to get built quickly and there was a lot of coordination to be done on-site with engineers and client project managers. I had great support from the senior architect, Pierre Cnops, and studio director Xavier Grau who was leading the project. I’m really glad I started on this project because it really helped me to understand the complexities of coordination on-site. I was involved in that project right from the early stage to the delivery.
(Insert pic of Mariia on site)
Can you tell me about some of the projects you have worked on?
What I enjoy about working at Chapman Taylor is the opportunity to work across a variety of sectors, as we have a really diverse portfolio.
We have worked on a future phase for the Connector building – a mezzanine level that includes lounges, restaurants and a fitness centre. Although this is on hold for now, we still have a good client relationship and continue to run some refurbishments projects at Brussels airport.
City2 was a competition-winning project to renovate an existing shopping centre. It was good for me to gain experience in commercial retail having focussed initially on transportation.
I have also worked on a number of a mixed-use feasibility project in Luxembourg (such as La Cloche D’or and Place de l’Etoile). No public images
Another competition-winning project was for an aparthotel in Abidjan, Ivory Coast. Not sure it is worth mentioning, as we didn’t win it (?)
Cristal Park was a design concept for a leisure-themed retail development, next to a well-known, old crystal factory. We developed a majestic entrance based on the crystal elements of the famous vases that are designed just next door at Val Saint-Lambert. This project won “Best Futura shopping centre” at Mapic awards in 2019 https://www.chapmantaylor.com/news/val-saint-lambert-free-time-park-wins-2019-best-futura-shopping-centre-mapic-award
Evry 2 is a big refurbishment project. Can we talk about this? Taken over delivery from Paris.
Yaoundé Hotel is a beautiful five-star hotel project in Cameroon, right on a lake, for Sheraton Group.
La Strada is a mixed-use scheme, in Belgium, which operates using the concept of the ’15-minute city’, where all amenities are in close proximity to your front door. It combines residential, co-working, retail and medical offices. It’s four floors, so not high-rise, which creates a pleasant neighbourhood ambience.
In 2016, we started working with Dolmen Group on a large shopping mall in Lahore, Pakistan. Dolmen Mall is one of the biggest projects for our office and it’s currently under construction. (Insert pic of Mariia on site) It will offer three levels of retail, a hypermarket, cafés, restaurants, themed food streets, food courts and leisure and entertainment facilities. The design uses traditional Islamic patterns on glazed surfaces, while a striking feature roof ‘drapes’ over the building, creating a wave-like canopy to emphasise the entrances. We worked closely with Board Director Chris Lanksbury on the design concept. I’m currently leading the project together with the studio director Xavier Grau, which is due to complete early next year. My role as a project architect has been to coordinate the team and make sure that the design concept right from the beginning to the execution, stays the same; that the essence of the project is reflected throughout all work stages.
It's the first project that we have worked on completely in BIM. It took a lot of design coordination with project managers, structural engineers and MEP engineers. The use of BIM has helped us to avoid a lot of problems on-site.
Do you specialise in design management?
I would say that I have progressed into more of a design management coordination role over the last couple of years. It’s something that I think is really important. In the Studio, we also ensure that each member of the team is involved throughout the design process. In all the project and design reviews, we have the full team present. Communication and collaboration are so important. Plus, it’s an opportunity to learn about other areas outside of your own remit and to have a sense of pride in what you have contributed to the overall whole.
This is one of the huge advantages of working for a global practice like Chapman Taylor. We can seek support from experts around the world. For example, Douala Airport in Cameroon is a refurbishment project. We won a big design and build competition. We collaborated with Peter Farmer and the UK transportation team on this project as there are huge complexities in airport regulations. There were two piers that we had to demolish and centralise everything into one pier with eight aeroplane stands. Peter helped us a lot in understanding the circulation of arrivals and departures within an international hub and how to organise the space in the best possible way, given the budgetary constraints. We also worked on a competition for Liège Airport business park, which allowed us to collaborate with our Prague Studio, as they have extensive workplace expertise.
Are there any elements of architecture and design that are particularly important to you?
Chapman Taylor designs for the three p’s – people, places and the planet. I’m passionate about how this can be applied in our country and our region. Everyone talks about sustainability. Everyone talks about C02 emissions and carbon-neutral design. But we have a responsibility to put this into action. This is crucial for me at the moment. We are making the whole team aware of environmental issues and each Studio now has a champion within the global responsible design group.
Future direction
The processes that we have put in place during the Covid period have helped us to achieve more collaboration and to share our expertise quickly if colleagues need support on other projects. We now employ 400+ people around the world and we can evolve together, we have so much expertise in place; I find it really exciting. Certain things that were difficult before Covid are much easier now. Design reviews, forums and work-sharing have actually become much easier.
Our Studio turns 30 at the end of this year, so we’re looking forward to celebrating and looking forward to the next 30 years.
How did you find out about Chapman Taylor?
In 2012, Chapman Taylor was one of the most well-known architectural firms working in Ukraine, as it was completing Ocean Plaza in Kyiv. Everyone in Ukraine was talking about this shopping centre! It was a really big, iconic project. I checked to see if Chapman Taylor existed in Brussels, and by coincidence, they were looking to extend the team as they had just won the design competition for the Connector building in Brussels Airport.
I joined Chapman Taylor and immediately started working on that project. Brussels Airport is in the Flemish part of the city, so it helped that I had just graduated from the Flemish University. I was a junior architect back then and it was hugely challenging. The project kicked off at a very fast pace. It had to get built quickly and there was a lot of coordination to be done on-site with engineers and client project managers. I had great support from the senior architect, Pierre Cnops, and studio director Xavier Grau who was leading the project. I’m really glad I started on this project because it really helped me to understand the complexities of coordination on-site. I was involved in that project right from the early stage to the delivery.
(Insert pic of Mariia on site)
Can you tell me about some of the projects you have worked on?
What I enjoy about working at Chapman Taylor is the opportunity to work across a variety of sectors, as we have a really diverse portfolio.
We have worked on a future phase for the Connector building – a mezzanine level that includes lounges, restaurants and a fitness centre. Although this is on hold for now, we still have a good client relationship and continue to run some refurbishments projects at Brussels airport.
City2 was a competition-winning project to renovate an existing shopping centre. It was good for me to gain experience in commercial retail having focussed initially on transportation.
I have also worked on a number of a mixed-use feasibility project in Luxembourg (such as La Cloche D’or and Place de l’Etoile). No public images
Another competition-winning project was for an aparthotel in Abidjan, Ivory Coast. Not sure it is worth mentioning, as we didn’t win it (?)
Cristal Park was a design concept for a leisure-themed retail development, next to a well-known, old crystal factory. We developed a majestic entrance based on the crystal elements of the famous vases that are designed just next door at Val Saint-Lambert. This project won “Best Futura shopping centre” at Mapic awards in 2019 https://www.chapmantaylor.com/news/val-saint-lambert-free-time-park-wins-2019-best-futura-shopping-centre-mapic-award
Evry 2 is a big refurbishment project. Can we talk about this? Taken over delivery from Paris.
Yaoundé Hotel is a beautiful five-star hotel project in Cameroon, right on a lake, for Sheraton Group.
La Strada is a mixed-use scheme, in Belgium, which operates using the concept of the ’15-minute city’, where all amenities are in close proximity to your front door. It combines residential, co-working, retail and medical offices. It’s four floors, so not high-rise, which creates a pleasant neighbourhood ambience.
In 2016, we started working with Dolmen Group on a large shopping mall in Lahore, Pakistan. Dolmen Mall is one of the biggest projects for our office and it’s currently under construction. (Insert pic of Mariia on site) It will offer three levels of retail, a hypermarket, cafés, restaurants, themed food streets, food courts and leisure and entertainment facilities. The design uses traditional Islamic patterns on glazed surfaces, while a striking feature roof ‘drapes’ over the building, creating a wave-like canopy to emphasise the entrances. We worked closely with Board Director Chris Lanksbury on the design concept. I’m currently leading the project together with the studio director Xavier Grau, which is due to complete early next year. My role as a project architect has been to coordinate the team and make sure that the design concept right from the beginning to the execution, stays the same; that the essence of the project is reflected throughout all work stages.
It's the first project that we have worked on completely in BIM. It took a lot of design coordination with project managers, structural engineers and MEP engineers. The use of BIM has helped us to avoid a lot of problems on-site.
Do you specialise in design management?
I would say that I have progressed into more of a design management coordination role over the last couple of years. It’s something that I think is really important. In the Studio, we also ensure that each member of the team is involved throughout the design process. In all the project and design reviews, we have the full team present. Communication and collaboration are so important. Plus, it’s an opportunity to learn about other areas outside of your own remit and to have a sense of pride in what you have contributed to the overall whole.
This is one of the huge advantages of working for a global practice like Chapman Taylor. We can seek support from experts around the world. For example, Douala Airport in Cameroon is a refurbishment project. We won a big design and build competition. We collaborated with Peter Farmer and the UK transportation team on this project as there are huge complexities in airport regulations. There were two piers that we had to demolish and centralise everything into one pier with eight aeroplane stands. Peter helped us a lot in understanding the circulation of arrivals and departures within an international hub and how to organise the space in the best possible way, given the budgetary constraints. We also worked on a competition for Liège Airport business park, which allowed us to collaborate with our Prague Studio, as they have extensive workplace expertise.
Are there any elements of architecture and design that are particularly important to you?
Chapman Taylor designs for the three p’s – people, places and the planet. I’m passionate about how this can be applied in our country and our region. Everyone talks about sustainability. Everyone talks about C02 emissions and carbon-neutral design. But we have a responsibility to put this into action. This is crucial for me at the moment. We are making the whole team aware of environmental issues and each Studio now has a champion within the global responsible design group.
Future direction
The processes that we have put in place during the Covid period have helped us to achieve more collaboration and to share our expertise quickly if colleagues need support on other projects. We now employ 400+ people around the world and we can evolve together, we have so much expertise in place; I find it really exciting. Certain things that were difficult before Covid are much easier now. Design reviews, forums and work-sharing have actually become much easier.
Our Studio turns 30 at the end of this year, so we’re looking forward to celebrating and looking forward to the next 30 years.
Can you tell me about some of the projects you have worked on?
What I enjoy about working at Chapman Taylor is the opportunity to work across a variety of sectors, as we have a really diverse portfolio.
We have worked on a future phase for the Connector building – a mezzanine level that includes lounges, restaurants and a fitness centre. Although this is on hold for now, we still have a good client relationship and continue to run some refurbishments projects at Brussels airport.
City2 was a competition-winning project to renovate an existing shopping centre. It was good for me to gain experience in commercial retail having focussed initially on transportation.
I have also worked on a number of a mixed-use feasibility project in Luxembourg (such as La Cloche D’or and Place de l’Etoile). No public images
Another competition-winning project was for an aparthotel in Abidjan, Ivory Coast. Not sure it is worth mentioning, as we didn’t win it (?)
Cristal Park was a design concept for a leisure-themed retail development, next to a well-known, old crystal factory. We developed a majestic entrance based on the crystal elements of the famous vases that are designed just next door at Val Saint-Lambert. This project won “Best Futura shopping centre” at Mapic awards in 2019 https://www.chapmantaylor.com/news/val-saint-lambert-free-time-park-wins-2019-best-futura-shopping-centre-mapic-award
Evry 2 is a big refurbishment project. Can we talk about this? Taken over delivery from Paris.
Yaoundé Hotel is a beautiful five-star hotel project in Cameroon, right on a lake, for Sheraton Group.
La Strada is a mixed-use scheme, in Belgium, which operates using the concept of the ’15-minute city’, where all amenities are in close proximity to your front door. It combines residential, co-working, retail and medical offices. It’s four floors, so not high-rise, which creates a pleasant neighbourhood ambience.
In 2016, we started working with Dolmen Group on a large shopping mall in Lahore, Pakistan. Dolmen Mall is one of the biggest projects for our office and it’s currently under construction. (Insert pic of Mariia on site) It will offer three levels of retail, a hypermarket, cafés, restaurants, themed food streets, food courts and leisure and entertainment facilities. The design uses traditional Islamic patterns on glazed surfaces, while a striking feature roof ‘drapes’ over the building, creating a wave-like canopy to emphasise the entrances. We worked closely with Board Director Chris Lanksbury on the design concept. I’m currently leading the project together with the studio director Xavier Grau, which is due to complete early next year. My role as a project architect has been to coordinate the team and make sure that the design concept right from the beginning to the execution, stays the same; that the essence of the project is reflected throughout all work stages.
It's the first project that we have worked on completely in BIM. It took a lot of design coordination with project managers, structural engineers and MEP engineers. The use of BIM has helped us to avoid a lot of problems on-site.
Do you specialise in design management?
I would say that I have progressed into more of a design management coordination role over the last couple of years. It’s something that I think is really important. In the Studio, we also ensure that each member of the team is involved throughout the design process. In all the project and design reviews, we have the full team present. Communication and collaboration are so important. Plus, it’s an opportunity to learn about other areas outside of your own remit and to have a sense of pride in what you have contributed to the overall whole.
This is one of the huge advantages of working for a global practice like Chapman Taylor. We can seek support from experts around the world. For example, Douala Airport in Cameroon is a refurbishment project. We won a big design and build competition. We collaborated with Peter Farmer and the UK transportation team on this project as there are huge complexities in airport regulations. There were two piers that we had to demolish and centralise everything into one pier with eight aeroplane stands. Peter helped us a lot in understanding the circulation of arrivals and departures within an international hub and how to organise the space in the best possible way, given the budgetary constraints. We also worked on a competition for Liège Airport business park, which allowed us to collaborate with our Prague Studio, as they have extensive workplace expertise.
Are there any elements of architecture and design that are particularly important to you?
Chapman Taylor designs for the three p’s – people, places and the planet. I’m passionate about how this can be applied in our country and our region. Everyone talks about sustainability. Everyone talks about C02 emissions and carbon-neutral design. But we have a responsibility to put this into action. This is crucial for me at the moment. We are making the whole team aware of environmental issues and each Studio now has a champion within the global responsible design group.
Future direction
The processes that we have put in place during the Covid period have helped us to achieve more collaboration and to share our expertise quickly if colleagues need support on other projects. We now employ 400+ people around the world and we can evolve together, we have so much expertise in place; I find it really exciting. Certain things that were difficult before Covid are much easier now. Design reviews, forums and work-sharing have actually become much easier.
Our Studio turns 30 at the end of this year, so we’re looking forward to celebrating and looking forward to the next 30 years.
City2 was a competition-winning project to renovate an existing shopping centre in Brussels. It was good for me to gain experience in commercial retail having focussed initially on transportation.
Cristal Park was a design concept for a leisure-themed retail development, next to a well-known, old crystal factory. We developed a majestic entrance based on the crystal elements of the famous vases that are designed just next door at Val Saint-Lambert. This project won “Best Futura shopping centre” at Mapic awards in 2019
Yaoundé Hotel is a beautiful five-star hotel project in Cameroon, right on a lake, for Sheraton Group.
La Strada is a mixed-use scheme, in Belgium, which operates using the concept of the ’15-minute city’, where all amenities are in close proximity to your front door. It combines residential, co-working, retail and medical offices. It’s four floors, so not high-rise, which creates a pleasant neighbourhood ambience.
In 2016, we started working with Dolmen Group on a large shopping mall in Lahore, Pakistan. Dolmen Mall is one of the biggest projects for our office and it’s currently under construction. (Insert pic of Mariia on site) It will offer three levels of retail, a hypermarket, cafés, restaurants, themed food streets, food courts and leisure and entertainment facilities. The design uses traditional Islamic patterns on glazed surfaces, while a striking feature roof ‘drapes’ over the building, creating a wave-like canopy to emphasise the entrances. We worked closely with Board Director Chris Lanksbury on the design concept. I’m currently leading the project together with the studio director Xavier Grau, which is due to complete early next year. My role as a project architect has been to coordinate the team and make sure that the design concept right from the beginning to the execution, stays the same; that the essence of the project is reflected throughout all work stages.
It's the first project that we have worked on completely in BIM. It took a lot of design coordination with project managers, structural engineers and MEP engineers. The use of BIM has helped us to avoid a lot of problems on-site.
Do you specialise in design management?
I would say that I have progressed into more of a design management coordination role over the last couple of years. It’s something that I think is really important. In the Studio, we also ensure that each member of the team is involved throughout the design process. In all the project and design reviews, we have the full team present. Communication and collaboration are so important. Plus, it’s an opportunity to learn about other areas outside of your own remit and to have a sense of pride in what you have contributed to the overall whole.
This is one of the huge advantages of working for a global practice like Chapman Taylor. We can seek support from experts around the world. For example, Douala Airport in Cameroon is a refurbishment project. We won a big design and build competition. We collaborated with Peter Farmer and the UK transportation team on this project as there are huge complexities in airport regulations. There were two piers that we had to demolish and centralise everything into one pier with eight aeroplane stands. Peter helped us a lot in understanding the circulation of arrivals and departures within an international hub and how to organise the space in the best possible way, given the budgetary constraints. We also worked on a competition for Liège Airport business park, which allowed us to collaborate with our Prague Studio, as they have extensive workplace expertise.
Are there any elements of architecture and design that are particularly important to you?
Chapman Taylor designs for the three p’s – people, places and the planet. I’m passionate about how this can be applied in our country and our region. Everyone talks about sustainability. Everyone talks about C02 emissions and carbon-neutral design. But we have a responsibility to put this into action. This is crucial for me at the moment. We are making the whole team aware of environmental issues and each Studio now has a champion within the global responsible design group.
Future direction
The processes that we have put in place during the Covid period have helped us to achieve more collaboration and to share our expertise quickly if colleagues need support on other projects. We now employ 400+ people around the world and we can evolve together, we have so much expertise in place; I find it really exciting. Certain things that were difficult before Covid are much easier now. Design reviews, forums and work-sharing have actually become much easier.
Our Studio turns 30 at the end of this year, so we’re looking forward to celebrating and looking forward to the next 30 years.
Are there any elements of architecture and design that are particularly important to you?
Chapman Taylor designs for the three p’s – people, places and the planet. I’m passionate about how this can be applied in our country and our region. Everyone talks about sustainability. Everyone talks about C02 emissions and carbon-neutral design. But we have a responsibility to put this into action. This is crucial for me at the moment. We are making the whole team aware of environmental issues and each Studio now has a champion within the global responsible design group.
Yaoundé Hotel is a beautiful five-star hotel project in Cameroon, right on a lake, for Sheraton Group
Future direction
The processes that we have put in place during the Covid period have helped us to achieve more collaboration and to share our expertise quickly if colleagues need support on other projects. We now employ 400+ people around the world and we can evolve together, we have so much expertise in place; I find it really exciting. Certain things that were difficult before Covid are much easier now. Design reviews, forums and work-sharing have actually become much easier.
Our Studio turns 30 at the end of this year, so we’re looking forward to celebrating and looking forward to the next 30 years.
