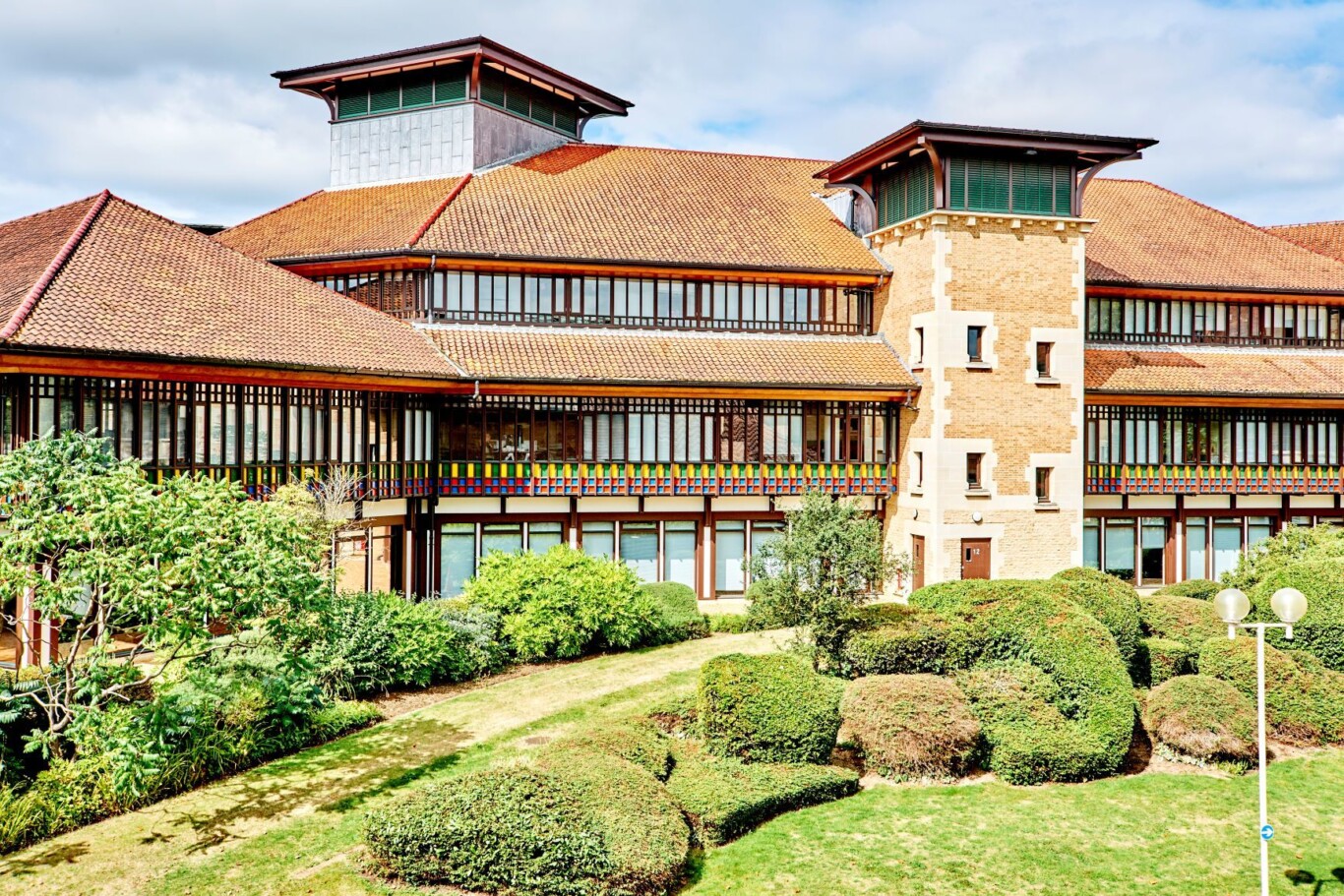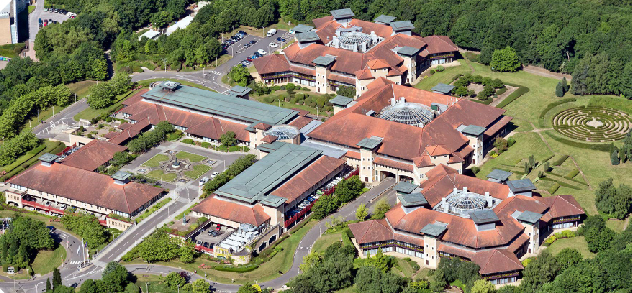
Peterborough’s Pearl Centre awarded Grade II listed building status
The Pearl Centre (now known as Lynch Wood Park), designed by Chapman Taylor as the Peterborough headquarters for Pearl Assurance upon its move out of London in 1992, has been awarded Grade II listed building status by Historic England.
Pearl Assurance asked Chapman Taylor in 1989 to design a future-proofed office building that was efficient and economical, could handle the latest technology and was able to adapt to organisational change and new technology. The company’s existing Holborn headquarters was out-of-date even before the final phase was completed.
Pearl required accommodation for 2,200 staff, mainly in open-plan flexible offices, a hall for a mainframe computer, a restaurant that could hold 600 people at a time, a training centre, parking for 1,500 cars and a single main entrance to maximise security.
The planning brief imposed a limit on the height of the new building because of its flat Fenland context, looked for a parkland setting and required traditional local materials to be used.
Chapman Taylor designed three square blocks of open-plan offices totalling 37,500m2 in area, each three storeys in height with a central, open-sided atrium, providing excellent views and abundant natural light. The development included an attached computer hall, a restaurant block, a training centre and two levels of underground car parking, all surrounded by landscaped gardens (designed by the late Professor Arnold Weddle).
Contemporary architectural journals praised the quality of craftsmanship and materials employed (Building, Architecture Today and Architects Journal). The Contemporary Arts Society worked with Pearl Developments and Chapman Taylor to select beautiful artworks for the buildings.
Construction began in June 1989, and the building was delivered in 1992. The building has more recently been sub-divided and let to other companies, with the building still thriving today.
In addition, the company’s war memorial, which was brought from London and placed within the landscaped grounds of the Pearl Centre, has received Grade II* listed status. The memorial, created in 1919 by Sir George James Frampton RA, honours the 659 Pearl Assurance employees who died in both world wars.
Chapman Taylor designed three square blocks of open-plan offices totalling 37,500m2 in area, each three storeys in height with a central, open-sided atrium, providing excellent views and abundant natural light. The development included an attached computer hall, a restaurant block, a training centre and two levels of underground car parking, all surrounded by landscaped gardens (designed by the late Professor Arnold Weddle).
Contemporary architectural journals praised the quality of craftsmanship and materials employed (Building, Architecture Today and Architects Journal). The Contemporary Arts Society worked with Pearl Developments and Chapman Taylor to select beautiful artworks for the buildings.
Construction began in June 1989, and the building was delivered in 1992. The building has more recently been sub-divided and let to other companies, with the building still thriving today.
In addition, the company’s war memorial, which was brought from London and placed within the landscaped grounds of the Pearl Centre, has received Grade II* listed status. The memorial, created in 1919 by Sir George James Frampton RA, honours the 659 Pearl Assurance employees who died in both world wars.
In addition, the company’s war memorial, which was brought from London and placed within the landscaped grounds of the Pearl Centre, has received Grade II* listed status. The memorial, created in 1919 by Sir George James Frampton RA, honours the 659 Pearl Assurance employees who died in both world wars.
