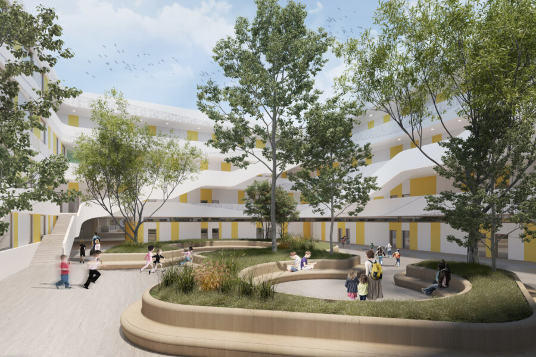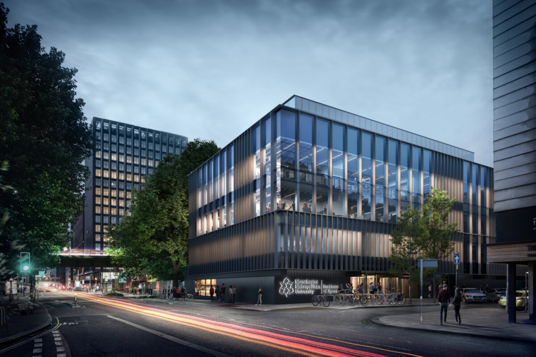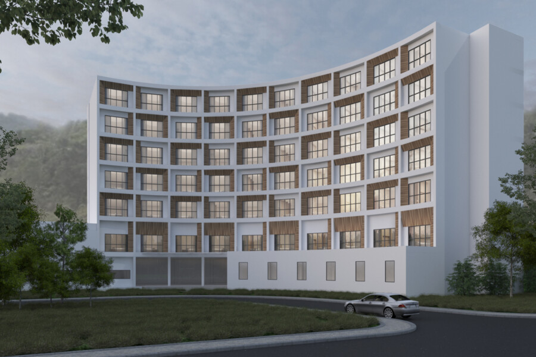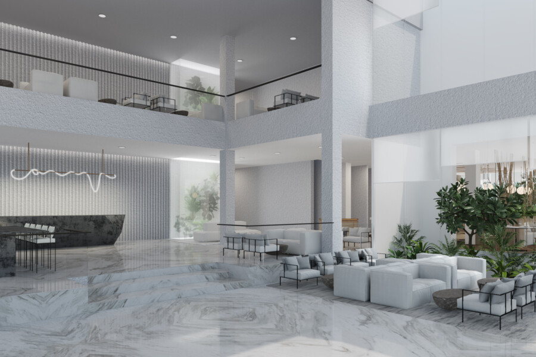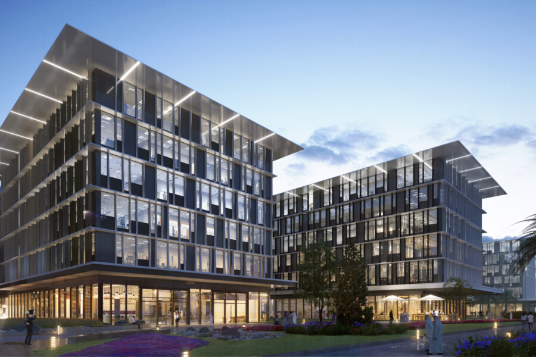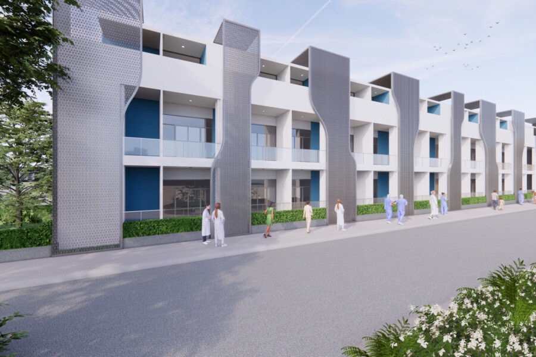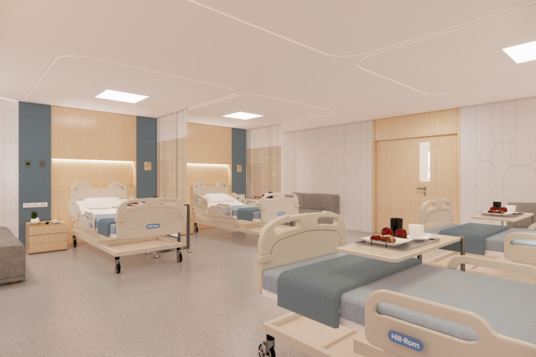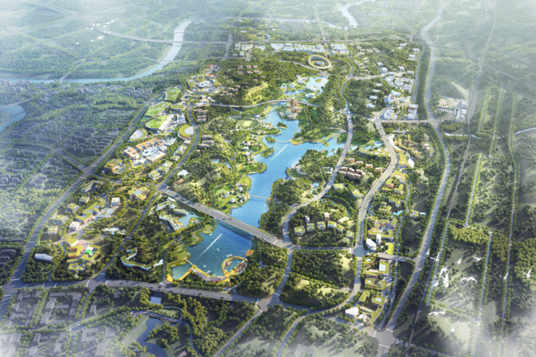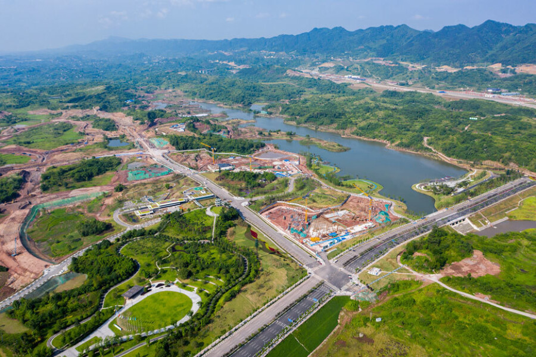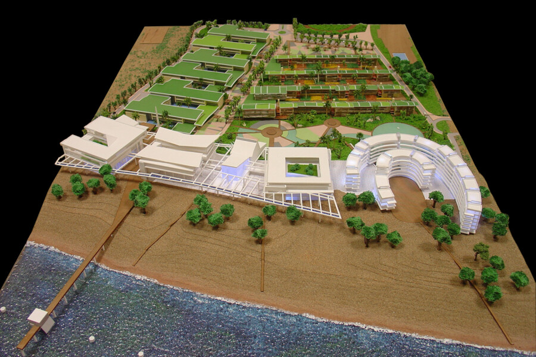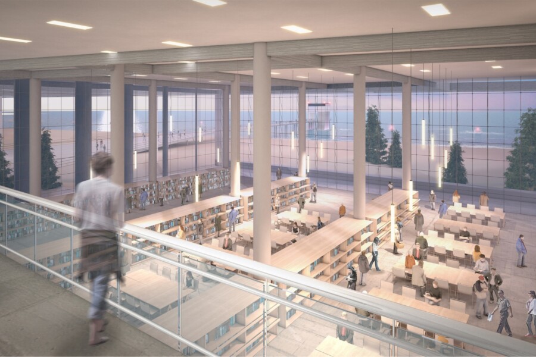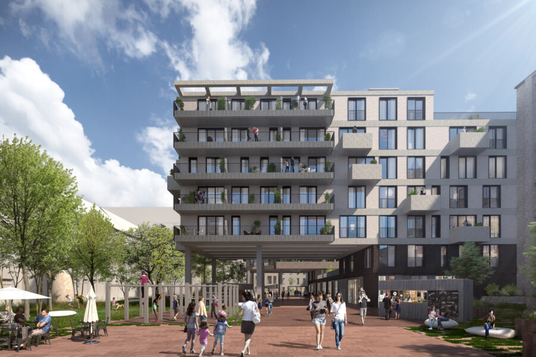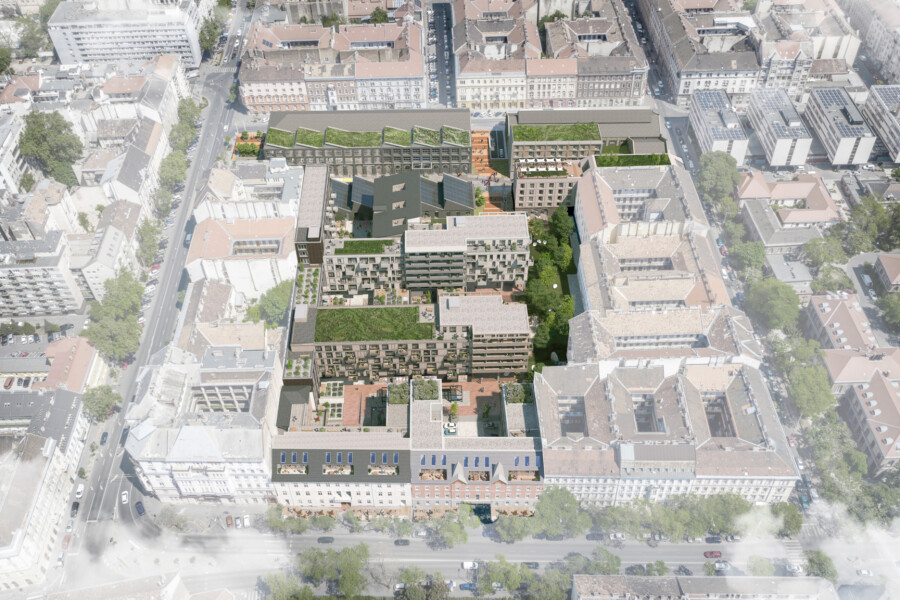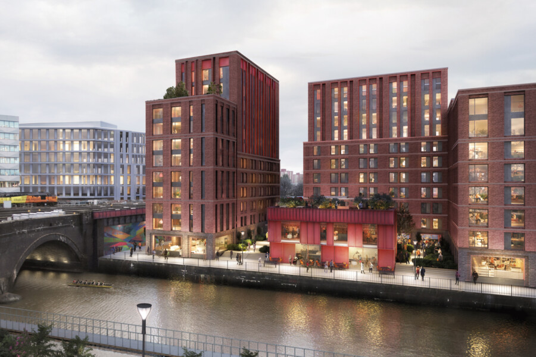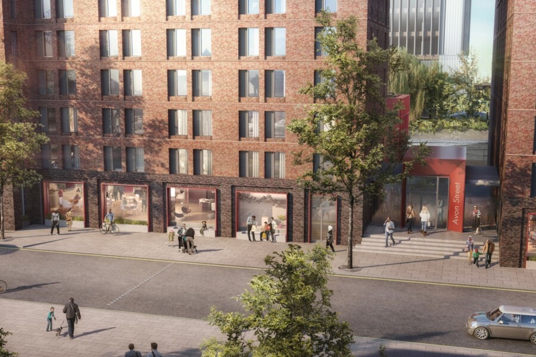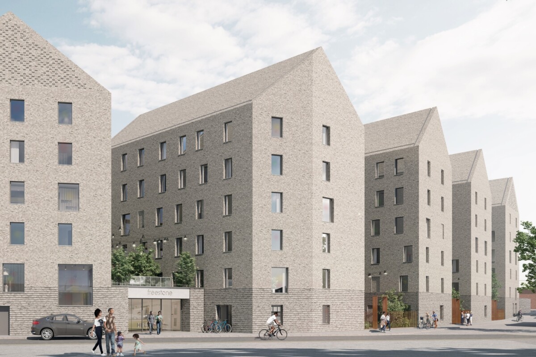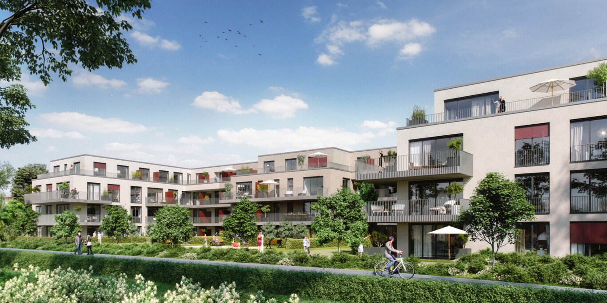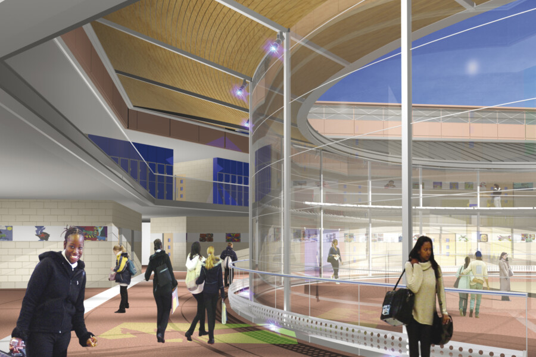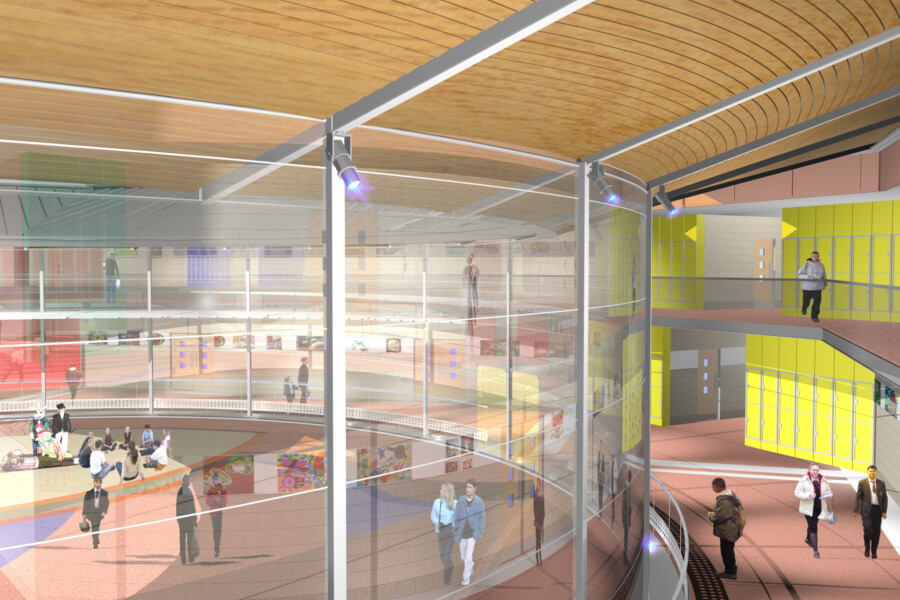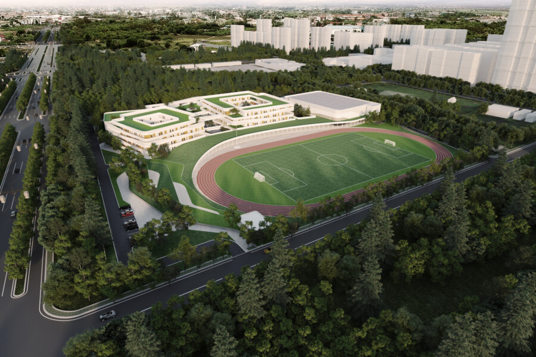
Places to learn: Our student-centred school, university and student accommodation designs
Chapman Taylor has designed schools, universities, campuses, research institutions and student accommodation across the world. Our work has included new state-of-the-art school and university buildings, refurbishment of specific components (such as canteens, libraries, sports facilities, common areas and classrooms), entire university or academy campuses and mixed-use districts with educational components. Below, we take a look at just some of the varied and bespoke designs we have created in recent years for the education sector.
Chengdong Elementary School, Wuxi, China
Chengdong Elementary School is a non-profit school on a 5.45-hectare site located in the heart of the Economic Development Zone. Our design for the school puts nature at the heart of the new development, blending the architecture with the natural surroundings to encourage a sense of calm and comfort and aiding the children’s performance.
The 61,000m2 GBA scheme includes teaching buildings, a gym, multifunctional buildings, administrative buildings, lecture halls, canteens, sports venues, a common area, a playground, a library, indoor green seating, an interactive space, outdoor learning areas and related support facilities. The complex is designed to hold about 150 faculty members and between 36 and 60 classes.
The architectural design language draws inspiration from the local context, such as the Huishan clay figurines, the vibrant foliage of the trees, the Scholar’s Rock formation and the dynamic surface movement of Lake Taihu. The biophilic elements include a stepped green landscape, a timber louvre for the façade, timber-framed doors and windows, a covered walkway with curved edges, a semi-underground green area, an internal pocket garden and a green roof. The design uses curved edges, natural materials and natural light throughout the buildings, particularly the atrium area and classrooms, helping to create a feeling of calm and a comfortable environment.
Manchester Metropolitan University Institute of Sport, Manchester, UK
Sustainable and responsible design is a key focus for this project, which is at the heart of the MMU campus, reducing the carbon footprint by repurposing the existing building on Oxford Road and targeting a SKA ‘Silver’ rating overall. The completed scheme will provide the very latest technology and equipment for the advanced study and research of sport.
Chapman Taylor is leading the design team and specialist trade contractors to develop the detailed design information for construction, using BIM to create a coordinated 3D model for the project. The role involves developing the design of the bespoke façade system and a specialist internal fit-out to accommodate the state-of-the-art facilities.
Combining the university’s leading sport research and teaching, the Institute of Sport will be an international centre of excellence and opportunity in sport-related education. Encompassing sport and exercise science, sport medicine and sport policy, business and law, the Institute will reinforce Manchester’s status as a global leading sports centre and a fantastic home for sport students.
The Institute’s approach will transcend traditional discipline boundaries to develop academic excellence across sport-related research and knowledge exchange, academic programmes, key partnerships, internationalisation and community health and wellbeing initiatives, with the ambition to be a leading authority on everything sport, health and fitness-related – from research into elite performance to building community exercise programmes from the grass roots up.
In conjunction with the university’s Platt Lane Sports Complex, the Institute of Sport will provide outstanding, purpose-built teaching spaces. Students will be taught in modern labs and seminar rooms with access to specialist facilities such as cycle ergometer workstations. Other facilities include advanced medical imaging with a 3 Tesla MRI scanner, human performance laboratories, an environmental chamber which simulates high altitude and extreme temperatures and a 3D performance capture hall to analyse and improve elite sports performance.
Kasetsart University Business Education Building, Bangkok
Chapman Taylor created a concept design for the renovation of Kasetsart University’s Business Education Building in Bangkok. The project includes interior design for the whole complex and architectural design for the façade. Among the new functions provided within the building will be a training centre, a student exhibition area and a hotel and serviced apartments for university guests, including meeting rooms, a function room and other amenities.
Our design concept is inspired by the nearby emerald sea and mountains as well as by local traditions, especially the local fishing culture and the importance of fishing to the local economy. Local crafts were initially produced as tools to be used in the fishing industry, with the designs later becoming more beautiful and intricate, particularly the wickerwork, and sold or exchanged for other products.
Our concept invokes these elements and inspires a sense of calm and relaxation. The design makes use of a delicate colour palette and materials such as natural stone, wood, woven bamboo details and patterns to reflect local traditions and the surrounding context, particularly in the façade renovation.
Ashburton Learning Village, London, UK
Chapman Taylor created a sustainable, accessible and flexible concept design for an £18 million, 1,200-place secondary school and branch library in Croydon, South London.
The facilities are designed to be inspirational and to fulfil modern educational requirements in a landmark building. Alongside state-of-the-art classrooms and learning spaces, the goal is to equip the school with the ability to serve the wider community, including through providing continuing education and training skills, sports and leisure spaces and complementary public/commercial amenities.
The concept includes a new learning resource centre, space for additional, complementary educational facilities and the flexibility to expand to include more functions on surplus land, such as nursery facilities.
Environmental sustainability is at the core of the design, as is the principle of accessibility for the community and the ethos of lifelong learning.
Mahidol University Golden Jubilee Medical Centre, Bangkok, Thailand
Our Bangkok studio has designed a renovation for a hospital ward at Mahidol University’s Golden Jubilee Medical Centre near Bangkok.
Located at the university’s Salaya Campus in Phutthamonthon District, Nakhon Pathom Province, the medical centre competition required proposals for the renovation of the hospital’s Ward 1. Our renovation design for the ward encompassed the second and third floors of the three-level ward, covering 2,613m2, including a paediatric ward, and obstetrics ward and a delivery room.
The design incorporates calming colours and tones, natural elements and soft textures, as well as allowing in abundant natural light. The goal is to ensure that patients and healthcare professionals feel relaxed and are in the best possible frame of mind. Edges are rounded, joints are seamless and surfaces are continuous, preventing the accumulation of dust and bacteria.
The bright and uncluttered design is also focused on functional efficiency, accessibility and achieving the highest standards for a clinical environment.
Chapman Taylor’s design scope for this concept included the electrical, communications, air conditioning, sanitation and fire protection systems as well as the general interior design and wayfinding.
Airport City, Jeddah, Saudi Arabia
Chapman Taylor created the masterplan for an innovative new urban district adjacent to King Abdulaziz International Airport in the Saudi city of Jeddah. The 1.91 million m² GBA masterplan for Airport City introduces an innovative mixed-use community concept to the region, creating diverse tourism and business opportunities while also providing a dynamic lifestyle, education and family entertainment venue.
The aim of the masterplan is to deliver an innovative and sustainable smart city district which will offer a template for the future of retail and leisure, alongside a central business district designed for the future workplace, educational and civic facilities and a desirable and calm residential area.
Included within the masterplan is the new University for Arts & Design, which will offer a world-class hub for creative disciplines such as Visual Arts, Fashion and Industrial Art & Architecture, with an international and inter-cultural focus which befits the international gateway location. The university will play a key role in the wider community, acting as a catalyst for entertainment programmes, start-up businesses and cultural activities.
Green spaces and water features are provided throughout the development, along with public squares, a village street, botanic gardens, a family promenade and other beautifully landscaped areas.
Futuris University Campus, El Jadida, Morocco
This campus for an advanced science and technology university is designed for the needs of the present as well as of the future and to help in the formation of future professionals and leaders. The campus is designed to be capable of transforming itself, with enough flexibility to cope with changing educational needs.
The design creates an ensemble of buildings which are closely linked to their natural context, using its renewable resources and seeking to positively contribute to the environment. The concept encourages a dialogue between the natural world, the architecture and the process of intellectual formation, in which each enriches the other.
A community of teachers, students and administrative staff will live within the complex, sharing a common commitment to high-quality education. The structures which make up the buildings, such as walls, windows, roofs and floors, will also form an integral part of the learning experience, as will the surrounding environment – water plains, orchards, etc.
For example, green roofs covered in plants will teach the value of a living vegetative ‘cloak’ in helping to maintain comfortable interior temperatures. Students will not only see the planted roofs growing but could also be actively involved in helping to prune or replant these.
Where a green roof is laid out in terraces, an interplay of light and shade is created – interacting with, and responding to, the sun while also harnessing its energy using solar panels. There is also a lesson in the recycling of rainwater to maintain the green roofs, and the use of the vertical walls which both block out the strong ocean winds and use them to generate electricity and naturally ventilate the living rooms.
The Oaks, Prague, Czech Republic
Oaks Prague is a new residential and leisure community in the Czech Republic. Situated in the beautiful Czech countryside, yet only half an hour’s drive from central Prague, this high-quality development is designed to suit the needs of those who value country living within touching distance of the capital. The development includes community and educational facilities as well as leisure options and beautifully landscaped public spaces.
Chapman Taylor took charge of the design management for the overall project, as well as designing luxury village-centre apartments, a kindergarten and ancillary buildings for the 18-hole PGA golf course. The development is set to open in 2022.
Avon Street Student Accommodation, Bristol, UK
Chapman Taylor’s design for Avon Street in Bristol city centre will provide a 502-bed student residence complex across three buildings on the 0.36-hectare site of the former Chanson Foods facility, which sits beside the city’s famous floating harbour and adjacent to the proposed Bristol University Enterprise Campus.
The distinctive stepped architecture of the buildings, which references the craggy slopes of the Avon Gorge and the area's industrial past, will provide a readily identifiable landmark for passengers travelling in and out of Temple Meads station. The buildings will vary from six to 13 storeys in height, with a standalone two-storey mixed-use hub to the harbour side.
The concept was developed in consultation with the University of Bristol and Bristol City Council to ensure that the needs of students and the city were uppermost in the design's evolution. The proposed development will relieve some of the housing pressure on residential areas in the city and provide high-quality accommodation and shared facilities in a superb location.
Chapman Taylor created the masterplan concept and scheme design for this prominent urban residential scheme on behalf of Golden House, working alongside CDI Building Services Engineers.
Brooke Weston City Technology College Corby, UK
This building is set on the crown of a 20-acre site in open countryside, which the design exploits for its views. It is planned in an irregular five-sided form, creating a central sheltered courtyard space, with a communications tower and central library within.
Chapman Taylor designed the architecture and interiors for this college with the needs of students and teachers in mind, using the opportunity to create spaces which help to encourage learning and to foster a sense of wellbeing.
Royal Sussex County Hospital Education Centre Brighton, UK
The project was part of the redevelopment of the Royal Sussex County Hospital, with the brief being to include teaching spaces for the Medical School. The corner site is three blocks from the sea and falls by one storey height from the main road. The accommodation includes a library and IT resource rooms on the lower ground floor while, at ground level, there is a 180-seat, tiered lecture theatre and the centre’s administration offices.
Further specialised teaching areas are on the first floor while, at second floor level, there is a 180-seat restaurant with full kitchen facilities. The top floor restaurant has open terraces to the south and west, taking advantage of the unobstructed views out to sea and over the town.
The building’s immediate neighbour is the 1930s Sussex Eye Hospital; the new building respects the height and scale of this building to create a sympathetic street frontage. The two buildings are connected at street level and a small piazza is formed from the Education Centre’s entrance.
The curved roof forms and the use of self-coloured render on the curved bays to the north and south elevations echo the architectural character of Regency Brighton.
Liget City Mixed-Use Development and Student Accommodation, Budapest, Hungary
This heritage-sensitive design concept tightly integrates a number of historic buildings within an existing city centre block in Budapest, Hungary. The Liget City block has extensive urbanistic and historical ties to the surrounding district and our proposals are designed to maximise connections between the site and the city, incorporating existing pedestrian routes.
The brief from our client, ZEITGEIST Asset Management, was to create a truly mixed-use development on the site located in District VII, close to the Veterinary University, Városliget City Park and the Eastern Railway Station. The project delivers mixed residential functions, a hotel, student accommodation, offices, retail and hospitality to create a highly diverse development that also becomes an important focus for the wider community.
The proposals pay careful attention to the history of the site, preserving as many of the original buildings and architectural features as possible while optimising the use of these structures and adding efficient extensions and new buildings to complete the overall composition of the city block. The new buildings respond sensitively to the retained structures on the site, particularly in terms of the overall forms, the proportions of the façade openings and the use of materials.
Schuckertstrasse Residential and Student Accommodation, Fürth, Germany
The Schuckertstrasse residential building, in the German city of Fürth, forms the backbone of a new residential quarter, which is being built on the site of a former commercial enterprise. The four-storey residential building hosts 6,800m² of space for 66 one- to four-room apartments, which are tailored to the needs of families, young professionals and students.
The E-shaped footprint of the new building allows for the orientation of a large number of the apartments towards a new, generously landscaped inner courtyard. Some smaller apartments face east, with a view of the fields outside Fürth. Box windows and glazed loggias provide optimal sound insulation from passing trains of the adjacent railroad line.
Chapman Taylor was commissioned by BAYIKO (Bayerisches Immobilien Kontor GmbH) to plan the new building. Completion is planned for autumn 2022.
Chapman Taylor always designs education-related projects, whether places to learn or places for students to live, from a student-centred perspective. The aim is to facilitate the learning process as well as to encourage physical fitness, reduce stress, aid concentration, enable creativity, foster self-discipline and promote student and staff engagement. That is why we tailor every design to its specific context and the needs of the students who will use the facilities, so that the environments in which they learn and live serve to aid the learning process, not hinder it.
Chengdong Elementary School is a non-profit school on a 5.45-hectare site located in the heart of the Economic Development Zone. Our design for the school puts nature at the heart of the new development, blending the architecture with the natural surroundings to encourage a sense of calm and comfort and aiding the children’s performance.
The 61,000m2 GBA scheme includes teaching buildings, a gym, multifunctional buildings, administrative buildings, lecture halls, canteens, sports venues, a common area, a playground, a library, indoor green seating, an interactive space, outdoor learning areas and related support facilities. The complex is designed to hold about 150 faculty members and between 36 and 60 classes.
The architectural design language draws inspiration from the local context, such as the Huishan clay figurines, the vibrant foliage of the trees, the Scholar’s Rock formation and the dynamic surface movement of Lake Taihu. The biophilic elements include a stepped green landscape, a timber louvre for the façade, timber-framed doors and windows, a covered walkway with curved edges, a semi-underground green area, an internal pocket garden and a green roof. The design uses curved edges, natural materials and natural light throughout the buildings, particularly the atrium area and classrooms, helping to create a feeling of calm and a comfortable environment.
Manchester Metropolitan University Institute of Sport, Manchester, UK
Sustainable and responsible design is a key focus for this project, which is at the heart of the MMU campus, reducing the carbon footprint by repurposing the existing building on Oxford Road and targeting a SKA ‘Silver’ rating overall. The completed scheme will provide the very latest technology and equipment for the advanced study and research of sport.
Chapman Taylor is leading the design team and specialist trade contractors to develop the detailed design information for construction, using BIM to create a coordinated 3D model for the project. The role involves developing the design of the bespoke façade system and a specialist internal fit-out to accommodate the state-of-the-art facilities.
Combining the university’s leading sport research and teaching, the Institute of Sport will be an international centre of excellence and opportunity in sport-related education. Encompassing sport and exercise science, sport medicine and sport policy, business and law, the Institute will reinforce Manchester’s status as a global leading sports centre and a fantastic home for sport students.
The Institute’s approach will transcend traditional discipline boundaries to develop academic excellence across sport-related research and knowledge exchange, academic programmes, key partnerships, internationalisation and community health and wellbeing initiatives, with the ambition to be a leading authority on everything sport, health and fitness-related – from research into elite performance to building community exercise programmes from the grass roots up.
In conjunction with the university’s Platt Lane Sports Complex, the Institute of Sport will provide outstanding, purpose-built teaching spaces. Students will be taught in modern labs and seminar rooms with access to specialist facilities such as cycle ergometer workstations. Other facilities include advanced medical imaging with a 3 Tesla MRI scanner, human performance laboratories, an environmental chamber which simulates high altitude and extreme temperatures and a 3D performance capture hall to analyse and improve elite sports performance.
Kasetsart University Business Education Building, Bangkok
Chapman Taylor created a concept design for the renovation of Kasetsart University’s Business Education Building in Bangkok. The project includes interior design for the whole complex and architectural design for the façade. Among the new functions provided within the building will be a training centre, a student exhibition area and a hotel and serviced apartments for university guests, including meeting rooms, a function room and other amenities.
Our design concept is inspired by the nearby emerald sea and mountains as well as by local traditions, especially the local fishing culture and the importance of fishing to the local economy. Local crafts were initially produced as tools to be used in the fishing industry, with the designs later becoming more beautiful and intricate, particularly the wickerwork, and sold or exchanged for other products.
Our concept invokes these elements and inspires a sense of calm and relaxation. The design makes use of a delicate colour palette and materials such as natural stone, wood, woven bamboo details and patterns to reflect local traditions and the surrounding context, particularly in the façade renovation.
Ashburton Learning Village, London, UK
Chapman Taylor created a sustainable, accessible and flexible concept design for an £18 million, 1,200-place secondary school and branch library in Croydon, South London.
The facilities are designed to be inspirational and to fulfil modern educational requirements in a landmark building. Alongside state-of-the-art classrooms and learning spaces, the goal is to equip the school with the ability to serve the wider community, including through providing continuing education and training skills, sports and leisure spaces and complementary public/commercial amenities.
The concept includes a new learning resource centre, space for additional, complementary educational facilities and the flexibility to expand to include more functions on surplus land, such as nursery facilities.
Environmental sustainability is at the core of the design, as is the principle of accessibility for the community and the ethos of lifelong learning.
Mahidol University Golden Jubilee Medical Centre, Bangkok, Thailand
Our Bangkok studio has designed a renovation for a hospital ward at Mahidol University’s Golden Jubilee Medical Centre near Bangkok.
Located at the university’s Salaya Campus in Phutthamonthon District, Nakhon Pathom Province, the medical centre competition required proposals for the renovation of the hospital’s Ward 1. Our renovation design for the ward encompassed the second and third floors of the three-level ward, covering 2,613m2, including a paediatric ward, and obstetrics ward and a delivery room.
The design incorporates calming colours and tones, natural elements and soft textures, as well as allowing in abundant natural light. The goal is to ensure that patients and healthcare professionals feel relaxed and are in the best possible frame of mind. Edges are rounded, joints are seamless and surfaces are continuous, preventing the accumulation of dust and bacteria.
The bright and uncluttered design is also focused on functional efficiency, accessibility and achieving the highest standards for a clinical environment.
Chapman Taylor’s design scope for this concept included the electrical, communications, air conditioning, sanitation and fire protection systems as well as the general interior design and wayfinding.
Airport City, Jeddah, Saudi Arabia
Chapman Taylor created the masterplan for an innovative new urban district adjacent to King Abdulaziz International Airport in the Saudi city of Jeddah. The 1.91 million m² GBA masterplan for Airport City introduces an innovative mixed-use community concept to the region, creating diverse tourism and business opportunities while also providing a dynamic lifestyle, education and family entertainment venue.
The aim of the masterplan is to deliver an innovative and sustainable smart city district which will offer a template for the future of retail and leisure, alongside a central business district designed for the future workplace, educational and civic facilities and a desirable and calm residential area.
Included within the masterplan is the new University for Arts & Design, which will offer a world-class hub for creative disciplines such as Visual Arts, Fashion and Industrial Art & Architecture, with an international and inter-cultural focus which befits the international gateway location. The university will play a key role in the wider community, acting as a catalyst for entertainment programmes, start-up businesses and cultural activities.
Green spaces and water features are provided throughout the development, along with public squares, a village street, botanic gardens, a family promenade and other beautifully landscaped areas.
Futuris University Campus, El Jadida, Morocco
This campus for an advanced science and technology university is designed for the needs of the present as well as of the future and to help in the formation of future professionals and leaders. The campus is designed to be capable of transforming itself, with enough flexibility to cope with changing educational needs.
The design creates an ensemble of buildings which are closely linked to their natural context, using its renewable resources and seeking to positively contribute to the environment. The concept encourages a dialogue between the natural world, the architecture and the process of intellectual formation, in which each enriches the other.
A community of teachers, students and administrative staff will live within the complex, sharing a common commitment to high-quality education. The structures which make up the buildings, such as walls, windows, roofs and floors, will also form an integral part of the learning experience, as will the surrounding environment – water plains, orchards, etc.
For example, green roofs covered in plants will teach the value of a living vegetative ‘cloak’ in helping to maintain comfortable interior temperatures. Students will not only see the planted roofs growing but could also be actively involved in helping to prune or replant these.
Where a green roof is laid out in terraces, an interplay of light and shade is created – interacting with, and responding to, the sun while also harnessing its energy using solar panels. There is also a lesson in the recycling of rainwater to maintain the green roofs, and the use of the vertical walls which both block out the strong ocean winds and use them to generate electricity and naturally ventilate the living rooms.
The Oaks, Prague, Czech Republic
Oaks Prague is a new residential and leisure community in the Czech Republic. Situated in the beautiful Czech countryside, yet only half an hour’s drive from central Prague, this high-quality development is designed to suit the needs of those who value country living within touching distance of the capital. The development includes community and educational facilities as well as leisure options and beautifully landscaped public spaces.
Chapman Taylor took charge of the design management for the overall project, as well as designing luxury village-centre apartments, a kindergarten and ancillary buildings for the 18-hole PGA golf course. The development is set to open in 2022.
Avon Street Student Accommodation, Bristol, UK
Chapman Taylor’s design for Avon Street in Bristol city centre will provide a 502-bed student residence complex across three buildings on the 0.36-hectare site of the former Chanson Foods facility, which sits beside the city’s famous floating harbour and adjacent to the proposed Bristol University Enterprise Campus.
The distinctive stepped architecture of the buildings, which references the craggy slopes of the Avon Gorge and the area's industrial past, will provide a readily identifiable landmark for passengers travelling in and out of Temple Meads station. The buildings will vary from six to 13 storeys in height, with a standalone two-storey mixed-use hub to the harbour side.
The concept was developed in consultation with the University of Bristol and Bristol City Council to ensure that the needs of students and the city were uppermost in the design's evolution. The proposed development will relieve some of the housing pressure on residential areas in the city and provide high-quality accommodation and shared facilities in a superb location.
Chapman Taylor created the masterplan concept and scheme design for this prominent urban residential scheme on behalf of Golden House, working alongside CDI Building Services Engineers.
Brooke Weston City Technology College Corby, UK
This building is set on the crown of a 20-acre site in open countryside, which the design exploits for its views. It is planned in an irregular five-sided form, creating a central sheltered courtyard space, with a communications tower and central library within.
Chapman Taylor designed the architecture and interiors for this college with the needs of students and teachers in mind, using the opportunity to create spaces which help to encourage learning and to foster a sense of wellbeing.
Royal Sussex County Hospital Education Centre Brighton, UK
The project was part of the redevelopment of the Royal Sussex County Hospital, with the brief being to include teaching spaces for the Medical School. The corner site is three blocks from the sea and falls by one storey height from the main road. The accommodation includes a library and IT resource rooms on the lower ground floor while, at ground level, there is a 180-seat, tiered lecture theatre and the centre’s administration offices.
Further specialised teaching areas are on the first floor while, at second floor level, there is a 180-seat restaurant with full kitchen facilities. The top floor restaurant has open terraces to the south and west, taking advantage of the unobstructed views out to sea and over the town.
The building’s immediate neighbour is the 1930s Sussex Eye Hospital; the new building respects the height and scale of this building to create a sympathetic street frontage. The two buildings are connected at street level and a small piazza is formed from the Education Centre’s entrance.
The curved roof forms and the use of self-coloured render on the curved bays to the north and south elevations echo the architectural character of Regency Brighton.
Liget City Mixed-Use Development and Student Accommodation, Budapest, Hungary
This heritage-sensitive design concept tightly integrates a number of historic buildings within an existing city centre block in Budapest, Hungary. The Liget City block has extensive urbanistic and historical ties to the surrounding district and our proposals are designed to maximise connections between the site and the city, incorporating existing pedestrian routes.
The brief from our client, ZEITGEIST Asset Management, was to create a truly mixed-use development on the site located in District VII, close to the Veterinary University, Városliget City Park and the Eastern Railway Station. The project delivers mixed residential functions, a hotel, student accommodation, offices, retail and hospitality to create a highly diverse development that also becomes an important focus for the wider community.
The proposals pay careful attention to the history of the site, preserving as many of the original buildings and architectural features as possible while optimising the use of these structures and adding efficient extensions and new buildings to complete the overall composition of the city block. The new buildings respond sensitively to the retained structures on the site, particularly in terms of the overall forms, the proportions of the façade openings and the use of materials.
Schuckertstrasse Residential and Student Accommodation, Fürth, Germany
The Schuckertstrasse residential building, in the German city of Fürth, forms the backbone of a new residential quarter, which is being built on the site of a former commercial enterprise. The four-storey residential building hosts 6,800m² of space for 66 one- to four-room apartments, which are tailored to the needs of families, young professionals and students.
The E-shaped footprint of the new building allows for the orientation of a large number of the apartments towards a new, generously landscaped inner courtyard. Some smaller apartments face east, with a view of the fields outside Fürth. Box windows and glazed loggias provide optimal sound insulation from passing trains of the adjacent railroad line.
Chapman Taylor was commissioned by BAYIKO (Bayerisches Immobilien Kontor GmbH) to plan the new building. Completion is planned for autumn 2022.
Chapman Taylor always designs education-related projects, whether places to learn or places for students to live, from a student-centred perspective. The aim is to facilitate the learning process as well as to encourage physical fitness, reduce stress, aid concentration, enable creativity, foster self-discipline and promote student and staff engagement. That is why we tailor every design to its specific context and the needs of the students who will use the facilities, so that the environments in which they learn and live serve to aid the learning process, not hinder it.
Sustainable and responsible design is a key focus for this project, which is at the heart of the MMU campus, reducing the carbon footprint by repurposing the existing building on Oxford Road and targeting a SKA ‘Silver’ rating overall. The completed scheme will provide the very latest technology and equipment for the advanced study and research of sport.
Chapman Taylor is leading the design team and specialist trade contractors to develop the detailed design information for construction, using BIM to create a coordinated 3D model for the project. The role involves developing the design of the bespoke façade system and a specialist internal fit-out to accommodate the state-of-the-art facilities.
Combining the university’s leading sport research and teaching, the Institute of Sport will be an international centre of excellence and opportunity in sport-related education. Encompassing sport and exercise science, sport medicine and sport policy, business and law, the Institute will reinforce Manchester’s status as a global leading sports centre and a fantastic home for sport students.
The Institute’s approach will transcend traditional discipline boundaries to develop academic excellence across sport-related research and knowledge exchange, academic programmes, key partnerships, internationalisation and community health and wellbeing initiatives, with the ambition to be a leading authority on everything sport, health and fitness-related – from research into elite performance to building community exercise programmes from the grass roots up.
In conjunction with the university’s Platt Lane Sports Complex, the Institute of Sport will provide outstanding, purpose-built teaching spaces. Students will be taught in modern labs and seminar rooms with access to specialist facilities such as cycle ergometer workstations. Other facilities include advanced medical imaging with a 3 Tesla MRI scanner, human performance laboratories, an environmental chamber which simulates high altitude and extreme temperatures and a 3D performance capture hall to analyse and improve elite sports performance.
Kasetsart University Business Education Building, Bangkok
Chapman Taylor created a concept design for the renovation of Kasetsart University’s Business Education Building in Bangkok. The project includes interior design for the whole complex and architectural design for the façade. Among the new functions provided within the building will be a training centre, a student exhibition area and a hotel and serviced apartments for university guests, including meeting rooms, a function room and other amenities.
Our design concept is inspired by the nearby emerald sea and mountains as well as by local traditions, especially the local fishing culture and the importance of fishing to the local economy. Local crafts were initially produced as tools to be used in the fishing industry, with the designs later becoming more beautiful and intricate, particularly the wickerwork, and sold or exchanged for other products.
Our concept invokes these elements and inspires a sense of calm and relaxation. The design makes use of a delicate colour palette and materials such as natural stone, wood, woven bamboo details and patterns to reflect local traditions and the surrounding context, particularly in the façade renovation.
Ashburton Learning Village, London, UK
Chapman Taylor created a sustainable, accessible and flexible concept design for an £18 million, 1,200-place secondary school and branch library in Croydon, South London.
The facilities are designed to be inspirational and to fulfil modern educational requirements in a landmark building. Alongside state-of-the-art classrooms and learning spaces, the goal is to equip the school with the ability to serve the wider community, including through providing continuing education and training skills, sports and leisure spaces and complementary public/commercial amenities.
The concept includes a new learning resource centre, space for additional, complementary educational facilities and the flexibility to expand to include more functions on surplus land, such as nursery facilities.
Environmental sustainability is at the core of the design, as is the principle of accessibility for the community and the ethos of lifelong learning.
Mahidol University Golden Jubilee Medical Centre, Bangkok, Thailand
Our Bangkok studio has designed a renovation for a hospital ward at Mahidol University’s Golden Jubilee Medical Centre near Bangkok.
Located at the university’s Salaya Campus in Phutthamonthon District, Nakhon Pathom Province, the medical centre competition required proposals for the renovation of the hospital’s Ward 1. Our renovation design for the ward encompassed the second and third floors of the three-level ward, covering 2,613m2, including a paediatric ward, and obstetrics ward and a delivery room.
The design incorporates calming colours and tones, natural elements and soft textures, as well as allowing in abundant natural light. The goal is to ensure that patients and healthcare professionals feel relaxed and are in the best possible frame of mind. Edges are rounded, joints are seamless and surfaces are continuous, preventing the accumulation of dust and bacteria.
The bright and uncluttered design is also focused on functional efficiency, accessibility and achieving the highest standards for a clinical environment.
Chapman Taylor’s design scope for this concept included the electrical, communications, air conditioning, sanitation and fire protection systems as well as the general interior design and wayfinding.
Airport City, Jeddah, Saudi Arabia
Chapman Taylor created the masterplan for an innovative new urban district adjacent to King Abdulaziz International Airport in the Saudi city of Jeddah. The 1.91 million m² GBA masterplan for Airport City introduces an innovative mixed-use community concept to the region, creating diverse tourism and business opportunities while also providing a dynamic lifestyle, education and family entertainment venue.
The aim of the masterplan is to deliver an innovative and sustainable smart city district which will offer a template for the future of retail and leisure, alongside a central business district designed for the future workplace, educational and civic facilities and a desirable and calm residential area.
Included within the masterplan is the new University for Arts & Design, which will offer a world-class hub for creative disciplines such as Visual Arts, Fashion and Industrial Art & Architecture, with an international and inter-cultural focus which befits the international gateway location. The university will play a key role in the wider community, acting as a catalyst for entertainment programmes, start-up businesses and cultural activities.
Green spaces and water features are provided throughout the development, along with public squares, a village street, botanic gardens, a family promenade and other beautifully landscaped areas.
Futuris University Campus, El Jadida, Morocco
This campus for an advanced science and technology university is designed for the needs of the present as well as of the future and to help in the formation of future professionals and leaders. The campus is designed to be capable of transforming itself, with enough flexibility to cope with changing educational needs.
The design creates an ensemble of buildings which are closely linked to their natural context, using its renewable resources and seeking to positively contribute to the environment. The concept encourages a dialogue between the natural world, the architecture and the process of intellectual formation, in which each enriches the other.
A community of teachers, students and administrative staff will live within the complex, sharing a common commitment to high-quality education. The structures which make up the buildings, such as walls, windows, roofs and floors, will also form an integral part of the learning experience, as will the surrounding environment – water plains, orchards, etc.
For example, green roofs covered in plants will teach the value of a living vegetative ‘cloak’ in helping to maintain comfortable interior temperatures. Students will not only see the planted roofs growing but could also be actively involved in helping to prune or replant these.
Where a green roof is laid out in terraces, an interplay of light and shade is created – interacting with, and responding to, the sun while also harnessing its energy using solar panels. There is also a lesson in the recycling of rainwater to maintain the green roofs, and the use of the vertical walls which both block out the strong ocean winds and use them to generate electricity and naturally ventilate the living rooms.
The Oaks, Prague, Czech Republic
Oaks Prague is a new residential and leisure community in the Czech Republic. Situated in the beautiful Czech countryside, yet only half an hour’s drive from central Prague, this high-quality development is designed to suit the needs of those who value country living within touching distance of the capital. The development includes community and educational facilities as well as leisure options and beautifully landscaped public spaces.
Chapman Taylor took charge of the design management for the overall project, as well as designing luxury village-centre apartments, a kindergarten and ancillary buildings for the 18-hole PGA golf course. The development is set to open in 2022.
Avon Street Student Accommodation, Bristol, UK
Chapman Taylor’s design for Avon Street in Bristol city centre will provide a 502-bed student residence complex across three buildings on the 0.36-hectare site of the former Chanson Foods facility, which sits beside the city’s famous floating harbour and adjacent to the proposed Bristol University Enterprise Campus.
The distinctive stepped architecture of the buildings, which references the craggy slopes of the Avon Gorge and the area's industrial past, will provide a readily identifiable landmark for passengers travelling in and out of Temple Meads station. The buildings will vary from six to 13 storeys in height, with a standalone two-storey mixed-use hub to the harbour side.
The concept was developed in consultation with the University of Bristol and Bristol City Council to ensure that the needs of students and the city were uppermost in the design's evolution. The proposed development will relieve some of the housing pressure on residential areas in the city and provide high-quality accommodation and shared facilities in a superb location.
Chapman Taylor created the masterplan concept and scheme design for this prominent urban residential scheme on behalf of Golden House, working alongside CDI Building Services Engineers.
Brooke Weston City Technology College Corby, UK
This building is set on the crown of a 20-acre site in open countryside, which the design exploits for its views. It is planned in an irregular five-sided form, creating a central sheltered courtyard space, with a communications tower and central library within.
Chapman Taylor designed the architecture and interiors for this college with the needs of students and teachers in mind, using the opportunity to create spaces which help to encourage learning and to foster a sense of wellbeing.
Royal Sussex County Hospital Education Centre Brighton, UK
The project was part of the redevelopment of the Royal Sussex County Hospital, with the brief being to include teaching spaces for the Medical School. The corner site is three blocks from the sea and falls by one storey height from the main road. The accommodation includes a library and IT resource rooms on the lower ground floor while, at ground level, there is a 180-seat, tiered lecture theatre and the centre’s administration offices.
Further specialised teaching areas are on the first floor while, at second floor level, there is a 180-seat restaurant with full kitchen facilities. The top floor restaurant has open terraces to the south and west, taking advantage of the unobstructed views out to sea and over the town.
The building’s immediate neighbour is the 1930s Sussex Eye Hospital; the new building respects the height and scale of this building to create a sympathetic street frontage. The two buildings are connected at street level and a small piazza is formed from the Education Centre’s entrance.
The curved roof forms and the use of self-coloured render on the curved bays to the north and south elevations echo the architectural character of Regency Brighton.
Liget City Mixed-Use Development and Student Accommodation, Budapest, Hungary
This heritage-sensitive design concept tightly integrates a number of historic buildings within an existing city centre block in Budapest, Hungary. The Liget City block has extensive urbanistic and historical ties to the surrounding district and our proposals are designed to maximise connections between the site and the city, incorporating existing pedestrian routes.
The brief from our client, ZEITGEIST Asset Management, was to create a truly mixed-use development on the site located in District VII, close to the Veterinary University, Városliget City Park and the Eastern Railway Station. The project delivers mixed residential functions, a hotel, student accommodation, offices, retail and hospitality to create a highly diverse development that also becomes an important focus for the wider community.
The proposals pay careful attention to the history of the site, preserving as many of the original buildings and architectural features as possible while optimising the use of these structures and adding efficient extensions and new buildings to complete the overall composition of the city block. The new buildings respond sensitively to the retained structures on the site, particularly in terms of the overall forms, the proportions of the façade openings and the use of materials.
Schuckertstrasse Residential and Student Accommodation, Fürth, Germany
The Schuckertstrasse residential building, in the German city of Fürth, forms the backbone of a new residential quarter, which is being built on the site of a former commercial enterprise. The four-storey residential building hosts 6,800m² of space for 66 one- to four-room apartments, which are tailored to the needs of families, young professionals and students.
The E-shaped footprint of the new building allows for the orientation of a large number of the apartments towards a new, generously landscaped inner courtyard. Some smaller apartments face east, with a view of the fields outside Fürth. Box windows and glazed loggias provide optimal sound insulation from passing trains of the adjacent railroad line.
Chapman Taylor was commissioned by BAYIKO (Bayerisches Immobilien Kontor GmbH) to plan the new building. Completion is planned for autumn 2022.
Chapman Taylor always designs education-related projects, whether places to learn or places for students to live, from a student-centred perspective. The aim is to facilitate the learning process as well as to encourage physical fitness, reduce stress, aid concentration, enable creativity, foster self-discipline and promote student and staff engagement. That is why we tailor every design to its specific context and the needs of the students who will use the facilities, so that the environments in which they learn and live serve to aid the learning process, not hinder it.
Chapman Taylor created a concept design for the renovation of Kasetsart University’s Business Education Building in Bangkok. The project includes interior design for the whole complex and architectural design for the façade. Among the new functions provided within the building will be a training centre, a student exhibition area and a hotel and serviced apartments for university guests, including meeting rooms, a function room and other amenities.
Our design concept is inspired by the nearby emerald sea and mountains as well as by local traditions, especially the local fishing culture and the importance of fishing to the local economy. Local crafts were initially produced as tools to be used in the fishing industry, with the designs later becoming more beautiful and intricate, particularly the wickerwork, and sold or exchanged for other products.
Our concept invokes these elements and inspires a sense of calm and relaxation. The design makes use of a delicate colour palette and materials such as natural stone, wood, woven bamboo details and patterns to reflect local traditions and the surrounding context, particularly in the façade renovation.
Ashburton Learning Village, London, UK
Chapman Taylor created a sustainable, accessible and flexible concept design for an £18 million, 1,200-place secondary school and branch library in Croydon, South London.
The facilities are designed to be inspirational and to fulfil modern educational requirements in a landmark building. Alongside state-of-the-art classrooms and learning spaces, the goal is to equip the school with the ability to serve the wider community, including through providing continuing education and training skills, sports and leisure spaces and complementary public/commercial amenities.
The concept includes a new learning resource centre, space for additional, complementary educational facilities and the flexibility to expand to include more functions on surplus land, such as nursery facilities.
Environmental sustainability is at the core of the design, as is the principle of accessibility for the community and the ethos of lifelong learning.
Mahidol University Golden Jubilee Medical Centre, Bangkok, Thailand
Our Bangkok studio has designed a renovation for a hospital ward at Mahidol University’s Golden Jubilee Medical Centre near Bangkok.
Located at the university’s Salaya Campus in Phutthamonthon District, Nakhon Pathom Province, the medical centre competition required proposals for the renovation of the hospital’s Ward 1. Our renovation design for the ward encompassed the second and third floors of the three-level ward, covering 2,613m2, including a paediatric ward, and obstetrics ward and a delivery room.
The design incorporates calming colours and tones, natural elements and soft textures, as well as allowing in abundant natural light. The goal is to ensure that patients and healthcare professionals feel relaxed and are in the best possible frame of mind. Edges are rounded, joints are seamless and surfaces are continuous, preventing the accumulation of dust and bacteria.
The bright and uncluttered design is also focused on functional efficiency, accessibility and achieving the highest standards for a clinical environment.
Chapman Taylor’s design scope for this concept included the electrical, communications, air conditioning, sanitation and fire protection systems as well as the general interior design and wayfinding.
Airport City, Jeddah, Saudi Arabia
Chapman Taylor created the masterplan for an innovative new urban district adjacent to King Abdulaziz International Airport in the Saudi city of Jeddah. The 1.91 million m² GBA masterplan for Airport City introduces an innovative mixed-use community concept to the region, creating diverse tourism and business opportunities while also providing a dynamic lifestyle, education and family entertainment venue.
The aim of the masterplan is to deliver an innovative and sustainable smart city district which will offer a template for the future of retail and leisure, alongside a central business district designed for the future workplace, educational and civic facilities and a desirable and calm residential area.
Included within the masterplan is the new University for Arts & Design, which will offer a world-class hub for creative disciplines such as Visual Arts, Fashion and Industrial Art & Architecture, with an international and inter-cultural focus which befits the international gateway location. The university will play a key role in the wider community, acting as a catalyst for entertainment programmes, start-up businesses and cultural activities.
Green spaces and water features are provided throughout the development, along with public squares, a village street, botanic gardens, a family promenade and other beautifully landscaped areas.
Futuris University Campus, El Jadida, Morocco
This campus for an advanced science and technology university is designed for the needs of the present as well as of the future and to help in the formation of future professionals and leaders. The campus is designed to be capable of transforming itself, with enough flexibility to cope with changing educational needs.
The design creates an ensemble of buildings which are closely linked to their natural context, using its renewable resources and seeking to positively contribute to the environment. The concept encourages a dialogue between the natural world, the architecture and the process of intellectual formation, in which each enriches the other.
A community of teachers, students and administrative staff will live within the complex, sharing a common commitment to high-quality education. The structures which make up the buildings, such as walls, windows, roofs and floors, will also form an integral part of the learning experience, as will the surrounding environment – water plains, orchards, etc.
For example, green roofs covered in plants will teach the value of a living vegetative ‘cloak’ in helping to maintain comfortable interior temperatures. Students will not only see the planted roofs growing but could also be actively involved in helping to prune or replant these.
Where a green roof is laid out in terraces, an interplay of light and shade is created – interacting with, and responding to, the sun while also harnessing its energy using solar panels. There is also a lesson in the recycling of rainwater to maintain the green roofs, and the use of the vertical walls which both block out the strong ocean winds and use them to generate electricity and naturally ventilate the living rooms.
The Oaks, Prague, Czech Republic
Oaks Prague is a new residential and leisure community in the Czech Republic. Situated in the beautiful Czech countryside, yet only half an hour’s drive from central Prague, this high-quality development is designed to suit the needs of those who value country living within touching distance of the capital. The development includes community and educational facilities as well as leisure options and beautifully landscaped public spaces.
Chapman Taylor took charge of the design management for the overall project, as well as designing luxury village-centre apartments, a kindergarten and ancillary buildings for the 18-hole PGA golf course. The development is set to open in 2022.
Avon Street Student Accommodation, Bristol, UK
Chapman Taylor’s design for Avon Street in Bristol city centre will provide a 502-bed student residence complex across three buildings on the 0.36-hectare site of the former Chanson Foods facility, which sits beside the city’s famous floating harbour and adjacent to the proposed Bristol University Enterprise Campus.
The distinctive stepped architecture of the buildings, which references the craggy slopes of the Avon Gorge and the area's industrial past, will provide a readily identifiable landmark for passengers travelling in and out of Temple Meads station. The buildings will vary from six to 13 storeys in height, with a standalone two-storey mixed-use hub to the harbour side.
The concept was developed in consultation with the University of Bristol and Bristol City Council to ensure that the needs of students and the city were uppermost in the design's evolution. The proposed development will relieve some of the housing pressure on residential areas in the city and provide high-quality accommodation and shared facilities in a superb location.
Chapman Taylor created the masterplan concept and scheme design for this prominent urban residential scheme on behalf of Golden House, working alongside CDI Building Services Engineers.
Brooke Weston City Technology College Corby, UK
This building is set on the crown of a 20-acre site in open countryside, which the design exploits for its views. It is planned in an irregular five-sided form, creating a central sheltered courtyard space, with a communications tower and central library within.
Chapman Taylor designed the architecture and interiors for this college with the needs of students and teachers in mind, using the opportunity to create spaces which help to encourage learning and to foster a sense of wellbeing.
Royal Sussex County Hospital Education Centre Brighton, UK
The project was part of the redevelopment of the Royal Sussex County Hospital, with the brief being to include teaching spaces for the Medical School. The corner site is three blocks from the sea and falls by one storey height from the main road. The accommodation includes a library and IT resource rooms on the lower ground floor while, at ground level, there is a 180-seat, tiered lecture theatre and the centre’s administration offices.
Further specialised teaching areas are on the first floor while, at second floor level, there is a 180-seat restaurant with full kitchen facilities. The top floor restaurant has open terraces to the south and west, taking advantage of the unobstructed views out to sea and over the town.
The building’s immediate neighbour is the 1930s Sussex Eye Hospital; the new building respects the height and scale of this building to create a sympathetic street frontage. The two buildings are connected at street level and a small piazza is formed from the Education Centre’s entrance.
The curved roof forms and the use of self-coloured render on the curved bays to the north and south elevations echo the architectural character of Regency Brighton.
Liget City Mixed-Use Development and Student Accommodation, Budapest, Hungary
This heritage-sensitive design concept tightly integrates a number of historic buildings within an existing city centre block in Budapest, Hungary. The Liget City block has extensive urbanistic and historical ties to the surrounding district and our proposals are designed to maximise connections between the site and the city, incorporating existing pedestrian routes.
The brief from our client, ZEITGEIST Asset Management, was to create a truly mixed-use development on the site located in District VII, close to the Veterinary University, Városliget City Park and the Eastern Railway Station. The project delivers mixed residential functions, a hotel, student accommodation, offices, retail and hospitality to create a highly diverse development that also becomes an important focus for the wider community.
The proposals pay careful attention to the history of the site, preserving as many of the original buildings and architectural features as possible while optimising the use of these structures and adding efficient extensions and new buildings to complete the overall composition of the city block. The new buildings respond sensitively to the retained structures on the site, particularly in terms of the overall forms, the proportions of the façade openings and the use of materials.
Schuckertstrasse Residential and Student Accommodation, Fürth, Germany
The Schuckertstrasse residential building, in the German city of Fürth, forms the backbone of a new residential quarter, which is being built on the site of a former commercial enterprise. The four-storey residential building hosts 6,800m² of space for 66 one- to four-room apartments, which are tailored to the needs of families, young professionals and students.
The E-shaped footprint of the new building allows for the orientation of a large number of the apartments towards a new, generously landscaped inner courtyard. Some smaller apartments face east, with a view of the fields outside Fürth. Box windows and glazed loggias provide optimal sound insulation from passing trains of the adjacent railroad line.
Chapman Taylor was commissioned by BAYIKO (Bayerisches Immobilien Kontor GmbH) to plan the new building. Completion is planned for autumn 2022.
Chapman Taylor always designs education-related projects, whether places to learn or places for students to live, from a student-centred perspective. The aim is to facilitate the learning process as well as to encourage physical fitness, reduce stress, aid concentration, enable creativity, foster self-discipline and promote student and staff engagement. That is why we tailor every design to its specific context and the needs of the students who will use the facilities, so that the environments in which they learn and live serve to aid the learning process, not hinder it.
AN INNOVATIVE AND SUSTAINABLE SMART CITY DISTRICT WITH A KEY FOCUS ON CREATIVE EDUCATION
Chapman Taylor created the masterplan for an innovative new urban district adjacent to King Abdulaziz International Airport in the Saudi city of Jeddah. The 1.91 million m² GBA masterplan for Airport City introduces an innovative mixed-use community concept to the region, creating diverse tourism and business opportunities while also providing a dynamic lifestyle, education and family entertainment venue.
The aim of the masterplan is to deliver an innovative and sustainable smart city district which will offer a template for the future of retail and leisure, alongside a central business district designed for the future workplace, educational and civic facilities and a desirable and calm residential area.
Included within the masterplan is the new University for Arts & Design, which will offer a world-class hub for creative disciplines such as Visual Arts, Fashion and Industrial Art & Architecture, with an international and inter-cultural focus which befits the international gateway location. The university will play a key role in the wider community, acting as a catalyst for entertainment programmes, start-up businesses and cultural activities.
Green spaces and water features are provided throughout the development, along with public squares, a village street, botanic gardens, a family promenade and other beautifully landscaped areas.
Mahidol University Golden Jubilee Medical Centre, Bangkok, Thailand
Our Bangkok studio has designed a renovation for a hospital ward at Mahidol University’s Golden Jubilee Medical Centre near Bangkok.
Located at the university’s Salaya Campus in Phutthamonthon District, Nakhon Pathom Province, the medical centre competition required proposals for the renovation of the hospital’s Ward 1. Our renovation design for the ward encompassed the second and third floors of the three-level ward, covering 2,613m2, including a paediatric ward, and obstetrics ward and a delivery room.
The design incorporates calming colours and tones, natural elements and soft textures, as well as allowing in abundant natural light. The goal is to ensure that patients and healthcare professionals feel relaxed and are in the best possible frame of mind. Edges are rounded, joints are seamless and surfaces are continuous, preventing the accumulation of dust and bacteria.
The bright and uncluttered design is also focused on functional efficiency, accessibility and achieving the highest standards for a clinical environment.
Chapman Taylor’s design scope for this concept included the electrical, communications, air conditioning, sanitation and fire protection systems as well as the general interior design and wayfinding.
Futuris University Campus, El Jadida, Morocco
This campus for an advanced science and technology university is designed for the needs of the present as well as of the future and to help in the formation of future professionals and leaders. The campus is designed to be capable of transforming itself, with enough flexibility to cope with changing educational needs.
The design creates an ensemble of buildings which are closely linked to their natural context, using its renewable resources and seeking to positively contribute to the environment. The concept encourages a dialogue between the natural world, the architecture and the process of intellectual formation, in which each enriches the other.
A community of teachers, students and administrative staff will live within the complex, sharing a common commitment to high-quality education. The structures which make up the buildings, such as walls, windows, roofs and floors, will also form an integral part of the learning experience, as will the surrounding environment – water plains, orchards, etc.
For example, green roofs covered in plants will teach the value of a living vegetative ‘cloak’ in helping to maintain comfortable interior temperatures. Students will not only see the planted roofs growing but could also be actively involved in helping to prune or replant these.
Where a green roof is laid out in terraces, an interplay of light and shade is created – interacting with, and responding to, the sun while also harnessing its energy using solar panels. There is also a lesson in the recycling of rainwater to maintain the green roofs, and the use of the vertical walls which both block out the strong ocean winds and use them to generate electricity and naturally ventilate the living rooms.
The Oaks, Prague, Czech Republic
Oaks Prague is a new residential and leisure community in the Czech Republic. Situated in the beautiful Czech countryside, yet only half an hour’s drive from central Prague, this high-quality development is designed to suit the needs of those who value country living within touching distance of the capital. The development includes community and educational facilities as well as leisure options and beautifully landscaped public spaces.
Chapman Taylor took charge of the design management for the overall project, as well as designing luxury village-centre apartments, a kindergarten and ancillary buildings for the 18-hole PGA golf course. The development is set to open in 2022.
Avon Street Student Accommodation, Bristol, UK
Chapman Taylor’s design for Avon Street in Bristol city centre will provide a 502-bed student residence complex across three buildings on the 0.36-hectare site of the former Chanson Foods facility, which sits beside the city’s famous floating harbour and adjacent to the proposed Bristol University Enterprise Campus.
The distinctive stepped architecture of the buildings, which references the craggy slopes of the Avon Gorge and the area's industrial past, will provide a readily identifiable landmark for passengers travelling in and out of Temple Meads station. The buildings will vary from six to 13 storeys in height, with a standalone two-storey mixed-use hub to the harbour side.
The concept was developed in consultation with the University of Bristol and Bristol City Council to ensure that the needs of students and the city were uppermost in the design's evolution. The proposed development will relieve some of the housing pressure on residential areas in the city and provide high-quality accommodation and shared facilities in a superb location.
Chapman Taylor created the masterplan concept and scheme design for this prominent urban residential scheme on behalf of Golden House, working alongside CDI Building Services Engineers.
Liget City Mixed-Use Development and Student Accommodation, Budapest, Hungary
This heritage-sensitive design concept tightly integrates a number of historic buildings within an existing city centre block in Budapest, Hungary. The Liget City block has extensive urbanistic and historical ties to the surrounding district and our proposals are designed to maximise connections between the site and the city, incorporating existing pedestrian routes.
The brief from our client, ZEITGEIST Asset Management, was to create a truly mixed-use development on the site located in District VII, close to the Veterinary University, Városliget City Park and the Eastern Railway Station. The project delivers mixed residential functions, a hotel, student accommodation, offices, retail and hospitality to create a highly diverse development that also becomes an important focus for the wider community.
The proposals pay careful attention to the history of the site, preserving as many of the original buildings and architectural features as possible while optimising the use of these structures and adding efficient extensions and new buildings to complete the overall composition of the city block. The new buildings respond sensitively to the retained structures on the site, particularly in terms of the overall forms, the proportions of the façade openings and the use of materials.
Schuckertstrasse Residential and Student Accommodation, Fürth, Germany
The Schuckertstrasse residential building, in the German city of Fürth, forms the backbone of a new residential quarter, which is being built on the site of a former commercial enterprise. The four-storey residential building hosts 6,800m² of space for 66 one- to four-room apartments, which are tailored to the needs of families, young professionals and students.
The E-shaped footprint of the new building allows for the orientation of a large number of the apartments towards a new, generously landscaped inner courtyard. Some smaller apartments face east, with a view of the fields outside Fürth. Box windows and glazed loggias provide optimal sound insulation from passing trains of the adjacent railroad line.
Chapman Taylor was commissioned by BAYIKO (Bayerisches Immobilien Kontor GmbH) to plan the new building. Completion is planned for autumn 2022.
Chapman Taylor always designs education-related projects, whether places to learn or places for students to live, from a student-centred perspective. The aim is to facilitate the learning process as well as to encourage physical fitness, reduce stress, aid concentration, enable creativity, foster self-discipline and promote student and staff engagement. That is why we tailor every design to its specific context and the needs of the students who will use the facilities, so that the environments in which they learn and live serve to aid the learning process, not hinder it.
Ashburton Learning Village, London, UK
Chapman Taylor created a sustainable, accessible and flexible concept design for an £18 million, 1,200-place secondary school and branch library in Croydon, South London.
The facilities are designed to be inspirational and to fulfil modern educational requirements in a landmark building. Alongside state-of-the-art classrooms and learning spaces, the goal is to equip the school with the ability to serve the wider community, including through providing continuing education and training skills, sports and leisure spaces and complementary public/commercial amenities.
The concept includes a new learning resource centre, space for additional, complementary educational facilities and the flexibility to expand to include more functions on surplus land, such as nursery facilities.
Environmental sustainability is at the core of the design, as is the principle of accessibility for the community and the ethos of lifelong learning.
Brooke Weston City Technology College Corby, UK
This building is set on the crown of a 20-acre site in open countryside, which the design exploits for its views. It is planned in an irregular five-sided form, creating a central sheltered courtyard space, with a communications tower and central library within.
Chapman Taylor designed the architecture and interiors for this college with the needs of students and teachers in mind, using the opportunity to create spaces which help to encourage learning and to foster a sense of wellbeing.
Royal Sussex County Hospital Education Centre Brighton, UK
The project was part of the redevelopment of the Royal Sussex County Hospital, with the brief being to include teaching spaces for the Medical School. The corner site is three blocks from the sea and falls by one storey height from the main road. The accommodation includes a library and IT resource rooms on the lower ground floor while, at ground level, there is a 180-seat, tiered lecture theatre and the centre’s administration offices.
Further specialised teaching areas are on the first floor while, at second floor level, there is a 180-seat restaurant with full kitchen facilities. The top floor restaurant has open terraces to the south and west, taking advantage of the unobstructed views out to sea and over the town.
The building’s immediate neighbour is the 1930s Sussex Eye Hospital; the new building respects the height and scale of this building to create a sympathetic street frontage. The two buildings are connected at street level and a small piazza is formed from the Education Centre’s entrance.
The curved roof forms and the use of self-coloured render on the curved bays to the north and south elevations echo the architectural character of Regency Brighton.
Our Bangkok studio has designed a renovation for a hospital ward at Mahidol University’s Golden Jubilee Medical Centre near Bangkok.
Located at the university’s Salaya Campus in Phutthamonthon District, Nakhon Pathom Province, the medical centre competition required proposals for the renovation of the hospital’s Ward 1. Our renovation design for the ward encompassed the second and third floors of the three-level ward, covering 2,613m2, including a paediatric ward, and obstetrics ward and a delivery room.
The design incorporates calming colours and tones, natural elements and soft textures, as well as allowing in abundant natural light. The goal is to ensure that patients and healthcare professionals feel relaxed and are in the best possible frame of mind. Edges are rounded, joints are seamless and surfaces are continuous, preventing the accumulation of dust and bacteria.
The bright and uncluttered design is also focused on functional efficiency, accessibility and achieving the highest standards for a clinical environment.
Chapman Taylor’s design scope for this concept included the electrical, communications, air conditioning, sanitation and fire protection systems as well as the general interior design and wayfinding.
Liangjiang Innovation Zone Chongqing, China
A 680-HECTARE, SUSTAINABLE INNOVATION DISTRICT FOR CHONGQING INCLUDING 5 UNIVERSITIES.
Chapman Taylor won a major international design competition to create the urban innovation zone on a 680-hectare site at Chongqing Liangjiang. Liangjiang has been chosen by the Chinese government as a developmental ‘new area’ for Chongqing, which has a population of over 30 million people and is one of China’s four centrally governed municipalities.
Chapman Taylor’s masterplan concept is based on the integration of the beautiful natural environment with new technology facilities, and creates a connected series of five university campuses surrounded by R&D clusters. The organic form of the campuses follows the undulating contours of the existing site, producing a dynamic combination of urban spaces.
The valley formed by the hills to the east and west perimeter of the site is to become a lake. At the northern end will be a national laboratory and the ‘Centre of Ideas’, a place which is the collaborative heart of the masterplan.
The south of the lake is surrounded by beautiful landscape interspersed with social, sports and cultural villages, which are a contemporary interpretation of the traditional villages of the region.
The masterplan is a fully transitorientated development and provides railway, metro, BRT, electric bus and water taxi connections throughout the site. Sustainability is embedded in the project, which is planned to be self-sufficient in energy needs – using solar, biomass and hydroelectric power sources, resulting in a saving of over 450,000 tons of CO² per annum.
Futuris University Campus, El Jadida, Morocco
This campus for an advanced science and technology university is designed for the needs of the present as well as of the future and to help in the formation of future professionals and leaders. The campus is designed to be capable of transforming itself, with enough flexibility to cope with changing educational needs.
The design creates an ensemble of buildings which are closely linked to their natural context, using its renewable resources and seeking to positively contribute to the environment. The concept encourages a dialogue between the natural world, the architecture and the process of intellectual formation, in which each enriches the other.
A community of teachers, students and administrative staff will live within the complex, sharing a common commitment to high-quality education. The structures which make up the buildings, such as walls, windows, roofs and floors, will also form an integral part of the learning experience, as will the surrounding environment – water plains, orchards, etc.
For example, green roofs covered in plants will teach the value of a living vegetative ‘cloak’ in helping to maintain comfortable interior temperatures. Students will not only see the planted roofs growing but could also be actively involved in helping to prune or replant these.
Where a green roof is laid out in terraces, an interplay of light and shade is created – interacting with, and responding to, the sun while also harnessing its energy using solar panels. There is also a lesson in the recycling of rainwater to maintain the green roofs, and the use of the vertical walls which both block out the strong ocean winds and use them to generate electricity and naturally ventilate the living rooms.
Liget City Mixed-Use Development and Student Accommodation, Budapest, Hungary
This heritage-sensitive design concept tightly integrates a number of historic buildings within an existing city centre block in Budapest, Hungary. The Liget City block has extensive urbanistic and historical ties to the surrounding district and our proposals are designed to maximise connections between the site and the city, incorporating existing pedestrian routes.
The brief from our client, ZEITGEIST Asset Management, was to create a truly mixed-use development on the site located in District VII, close to the Veterinary University, Városliget City Park and the Eastern Railway Station. The project delivers mixed residential functions, a hotel, student accommodation, offices, retail and hospitality to create a highly diverse development that also becomes an important focus for the wider community.
The proposals pay careful attention to the history of the site, preserving as many of the original buildings and architectural features as possible while optimising the use of these structures and adding efficient extensions and new buildings to complete the overall composition of the city block. The new buildings respond sensitively to the retained structures on the site, particularly in terms of the overall forms, the proportions of the façade openings and the use of materials.
Avon Street Student Accommodation, Bristol, UK
Chapman Taylor’s design for Avon Street in Bristol city centre will provide a 502-bed student residence complex across three buildings on the 0.36-hectare site of the former Chanson Foods facility, which sits beside the city’s famous floating harbour and adjacent to the proposed Bristol University Enterprise Campus.
The distinctive stepped architecture of the buildings, which references the craggy slopes of the Avon Gorge and the area's industrial past, will provide a readily identifiable landmark for passengers travelling in and out of Temple Meads station. The buildings will vary from six to 13 storeys in height, with a standalone two-storey mixed-use hub to the harbour side.
The concept was developed in consultation with the University of Bristol and Bristol City Council to ensure that the needs of students and the city were uppermost in the design's evolution. The proposed development will relieve some of the housing pressure on residential areas in the city and provide high-quality accommodation and shared facilities in a superb location.
Chapman Taylor created the masterplan concept and scheme design for this prominent urban residential scheme on behalf of Golden House, working alongside CDI Building Services Engineers.
Freestone Road Student Accommodation, Bristol, UK
Specialist student accommodation developer and operator Victoria Hall Management Limited, with the support of the University of Bristol, is seeking to deliver purpose-built student apartments across two sites in Bristol’s Temple Quarter Enterprise Zone. Chapman Taylor was commissioned to design the new developments as architecturally striking landmarks and active and safe student hubs.
Chapman Taylor’s design for the Freestone Road site, bordering the railway approach to Temple Meads station, will provide a 204-bed, five-block student residence complex which will offer a mix of apartment blocks and townhouses.
The architecture will complement the industrial heritage of the wider Silverthorne Lane area, using simple forms and materials such as grey brickwork, pitched roofs and prominent gable-ends. A simple steel bridge structure at third floor level, inspired by the industrial character of railway bridges, will connect all five blocks.
The concept was developed in consultation with the University of Bristol and Bristol City Council to ensure that the needs of students and the city were uppermost in the design's evolution. The proposed development will relieve some of the housing pressure on residential areas in the city and provide high-quality accommodation and shared facilities in a superb location.
Schuckertstrasse Residential and Student Accommodation, Fürth, Germany
The Schuckertstrasse residential building, in the German city of Fürth, forms the backbone of a new residential quarter, which is being built on the site of a former commercial enterprise. The four-storey residential building hosts 6,800m² of space for 66 one- to four-room apartments, which are tailored to the needs of families, young professionals and students.
The E-shaped footprint of the new building allows for the orientation of a large number of the apartments towards a new, generously landscaped inner courtyard. Some smaller apartments face east, with a view of the fields outside Fürth. Box windows and glazed loggias provide optimal sound insulation from passing trains of the adjacent railroad line.
Chapman Taylor was commissioned by BAYIKO (Bayerisches Immobilien Kontor GmbH) to plan the new building. Completion is planned for autumn 2022.
Chapman Taylor always designs education-related projects, whether places to learn or places for students to live, from a student-centred perspective. The aim is to facilitate the learning process as well as to encourage physical fitness, reduce stress, aid concentration, enable creativity, foster self-discipline and promote student and staff engagement. That is why we tailor every design to its specific context and the needs of the students who will use the facilities, so that the environments in which they learn and live serve to aid the learning process, not hinder it.
Ashburton Learning Village, London, UK
Chapman Taylor created a sustainable, accessible and flexible concept design for an £18 million, 1,200-place secondary school and branch library in Croydon, South London.
The facilities are designed to be inspirational and to fulfil modern educational requirements in a landmark building. Alongside state-of-the-art classrooms and learning spaces, the goal is to equip the school with the ability to serve the wider community, including through providing continuing education and training skills, sports and leisure spaces and complementary public/commercial amenities.
The concept includes a new learning resource centre, space for additional, complementary educational facilities and the flexibility to expand to include more functions on surplus land, such as nursery facilities.
Environmental sustainability is at the core of the design, as is the principle of accessibility for the community and the ethos of lifelong learning.
