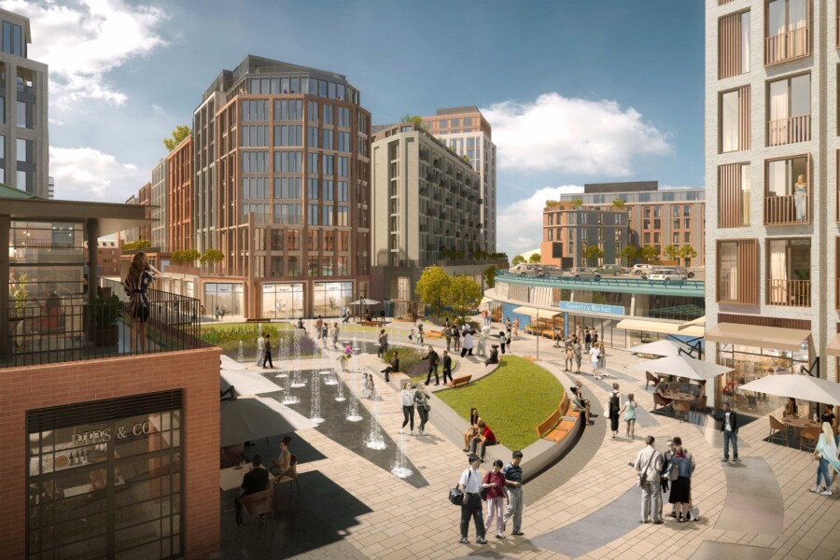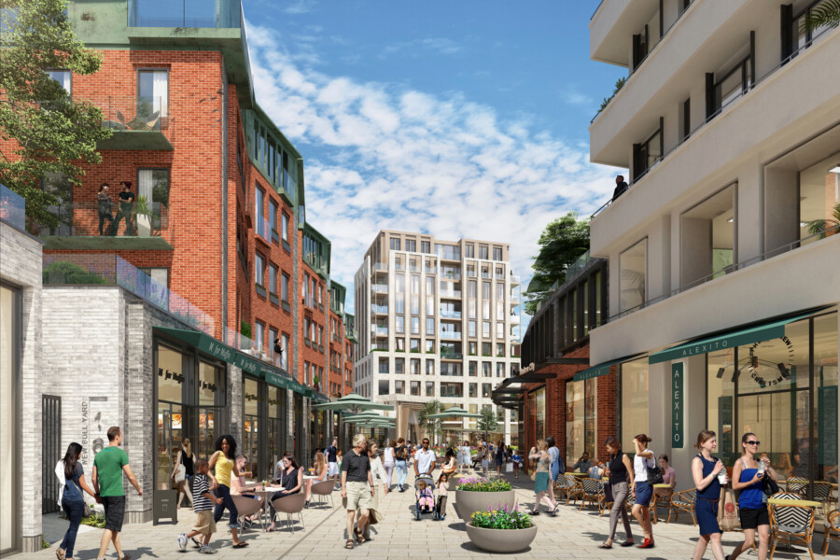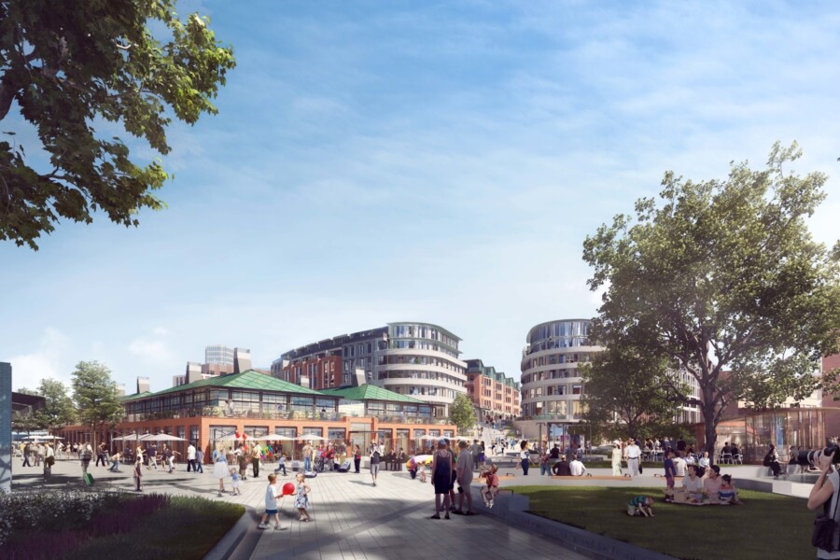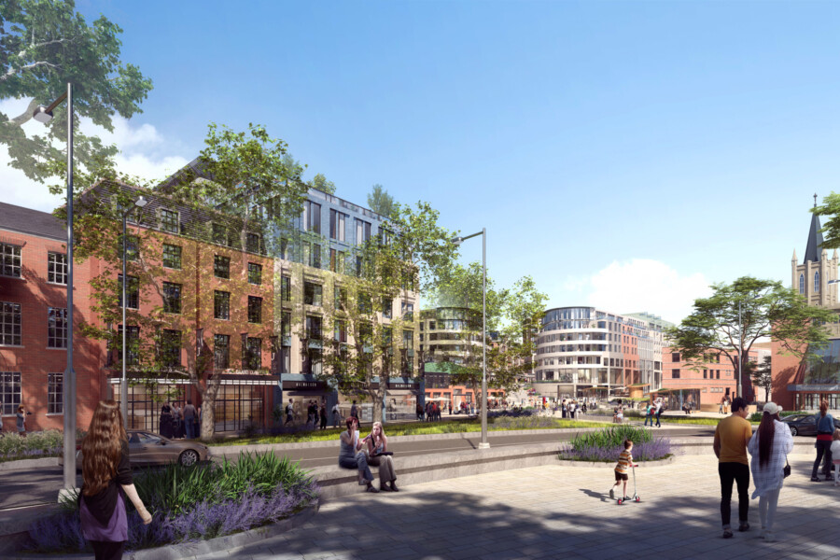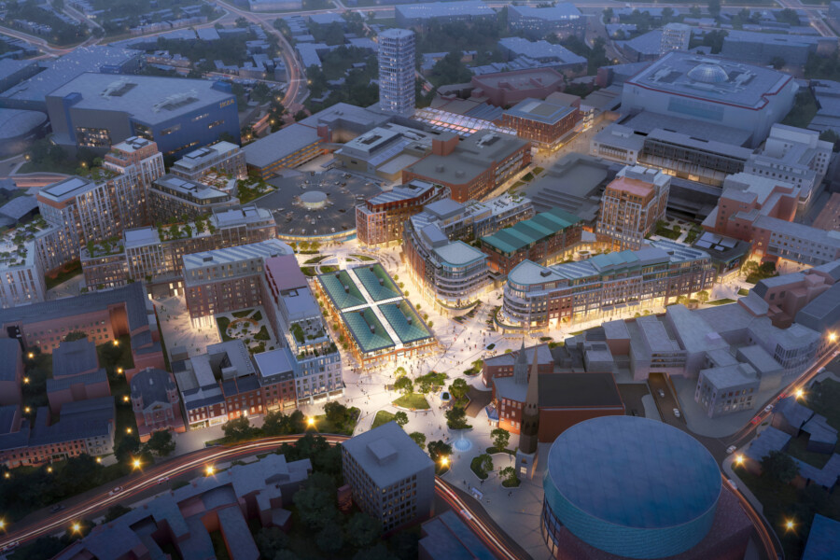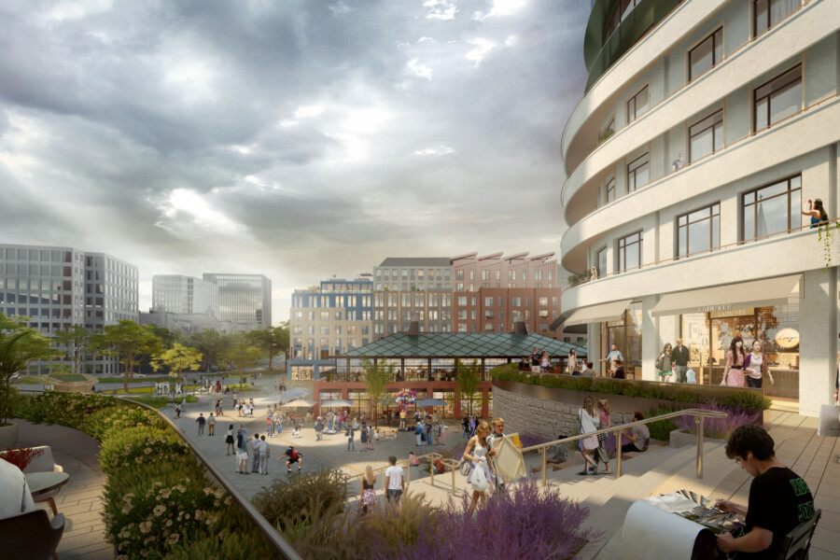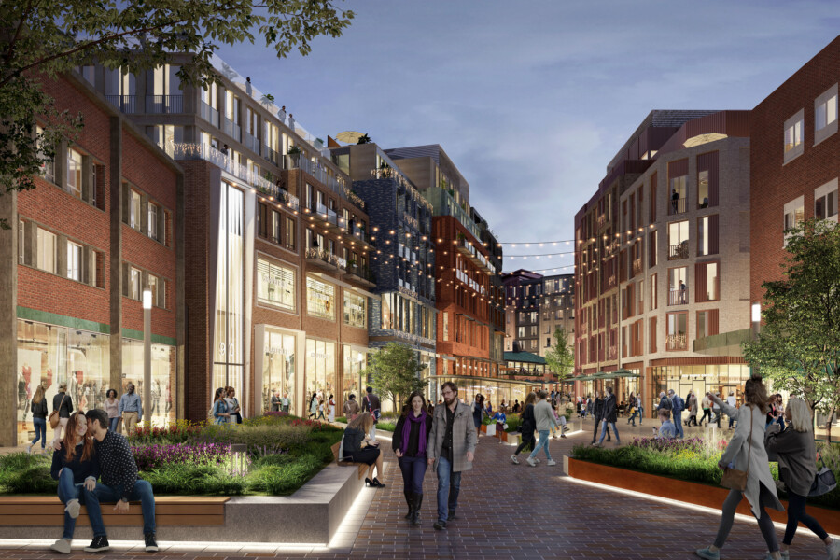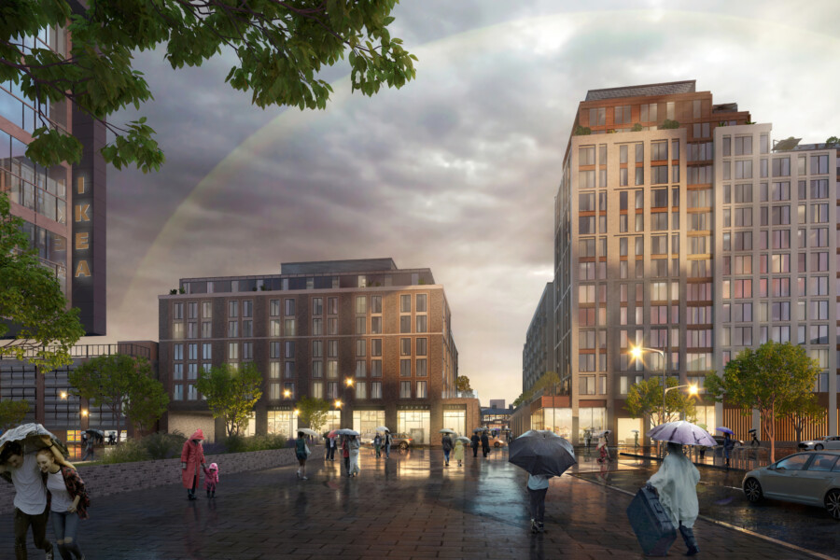Planning application submitted for Coventry City Centre South urban regeneration masterplan
Shearer Property Regen Ltd. Group and Chapman Taylor have submitted a planning application for our transformative urban regeneration masterplan for Coventry city centre.
"City Centre South" will upgrade several areas of the historic heart of Coventry, including Bull Yard, Shelton Square, City Arcade and Hertford Street, and will make the city a significant shopping and leisure destination in the West Midlands.
Our proposal brings about a step-change by creating a strong sense of place with which the people of Coventry will bond. Among its provisions, the greatly improved urban environment will include new public spaces, up to 50 new retail units, F&B and leisure and community uses to activate the street level. A curated pavilion building will stand in the heart of a new plaza, which will be fronted by the city’s listed and much-loved indoor market. A new hotel, medical centre, cinema and residential at the upper levels will complete a rounded offer.
The architecture takes proportional material reference from the city’s past, while the development’s scale will not overly dominate, thus ensuring that the environment is authentic to the city. The design is a great example of the much-needed change that can be achieved when developers, architects and stakeholders work collaboratively with the local council.
The aim, should planning permission be granted, is to have the development open for business by 2026. Chapman Taylor provided the masterplan for this urban regeneration project on behalf of Shearer Property Regen Ltd. Group.
Our proposal brings about a step-change by creating a strong sense of place with which the people of Coventry will bond. Among its provisions, the greatly improved urban environment will include new public spaces, up to 50 new retail units, F&B and leisure and community uses to activate the street level. A curated pavilion building will stand in the heart of a new plaza, which will be fronted by the city’s listed and much-loved indoor market. A new hotel, medical centre, cinema and residential at the upper levels will complete a rounded offer.
The architecture takes proportional material reference from the city’s past, while the development’s scale will not overly dominate, thus ensuring that the environment is authentic to the city. The design is a great example of the much-needed change that can be achieved when developers, architects and stakeholders work collaboratively with the local council.
The aim, should planning permission be granted, is to have the development open for business by 2026. Chapman Taylor provided the masterplan for this urban regeneration project on behalf of Shearer Property Regen Ltd. Group.
The architecture takes proportional material reference from the city’s past, while the development’s scale will not overly dominate, thus ensuring that the environment is authentic to the city. The design is a great example of the much-needed change that can be achieved when developers, architects and stakeholders work collaboratively with the local council.
The aim, should planning permission be granted, is to have the development open for business by 2026. Chapman Taylor masterplan and architectural services for this urban regeneration project on behalf of Shearer Property Regen Ltd.
* Client - Shearer Property Regen Ltd
Project Management/Cost Control/Principal Designer - Gardiner and Theobald
Planning/Environmental Statement - CBRE
Architect/Masterplanner - Chapman Taylor
Landscape - Hyland Edgar Driver
Transport - Transport Planning Practice
MEP/Civil and Structural Engineering/Sustainability - Cundall
Fire - Jeremy Gardiner Associates
Acoustics - Cundall
Heritage - A C Archaeology
Townscape and Visual Impact - Landscape Visual
Rights of Light/Party Wall - Malcolm Hollis
Public Relations - Redwood Consulting
Wind - RWDI
Neighbourly Matters - Hollis Global
