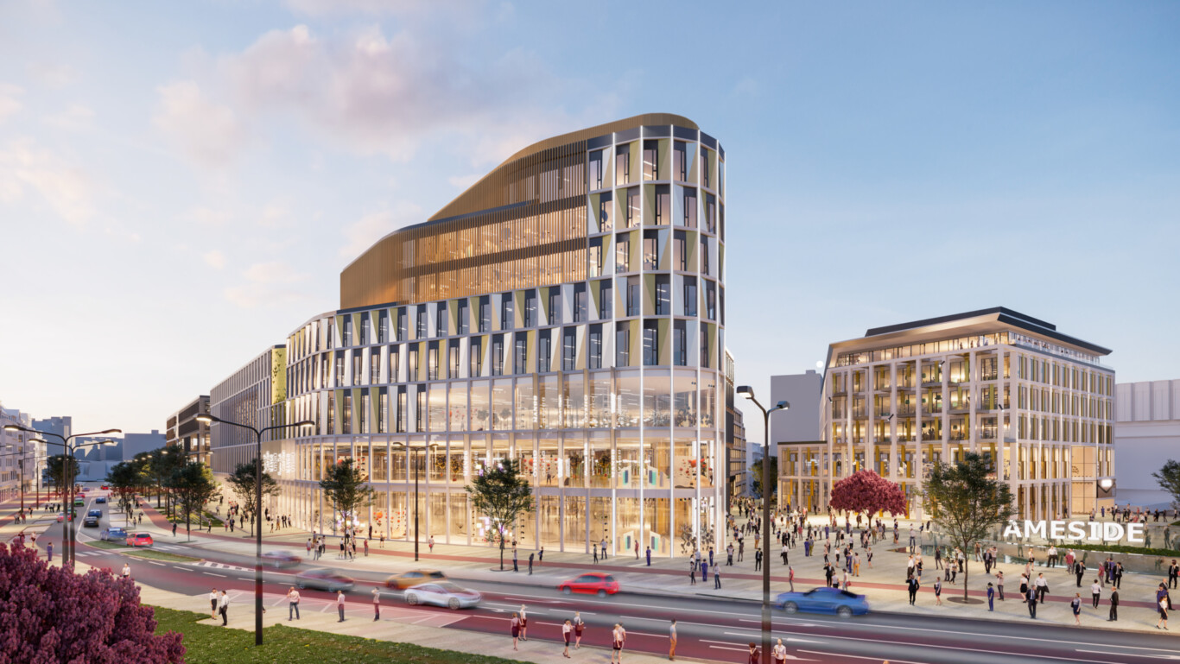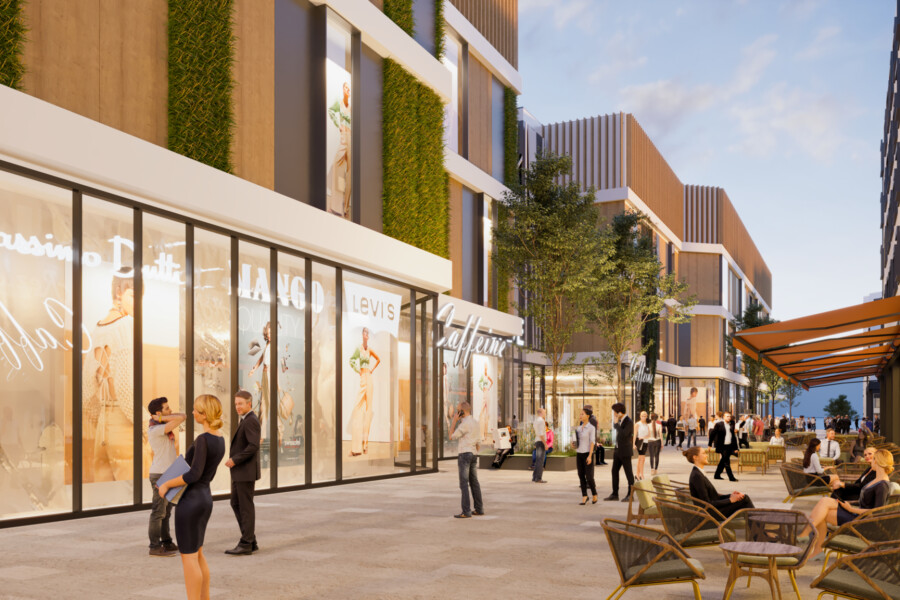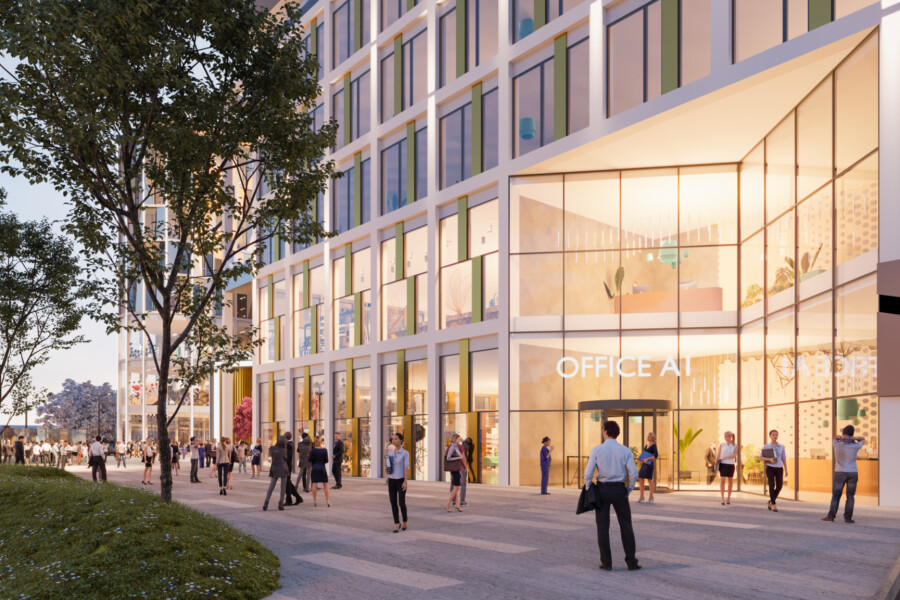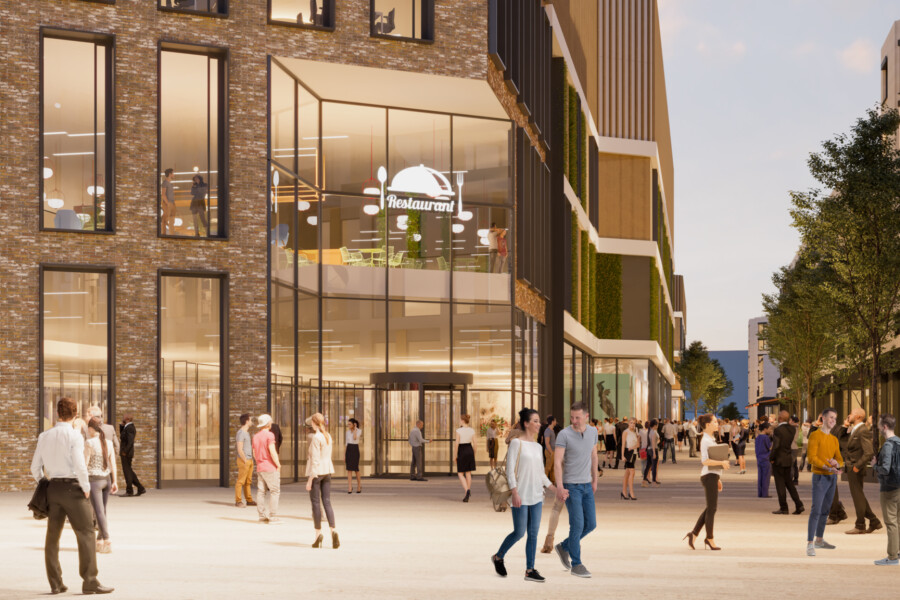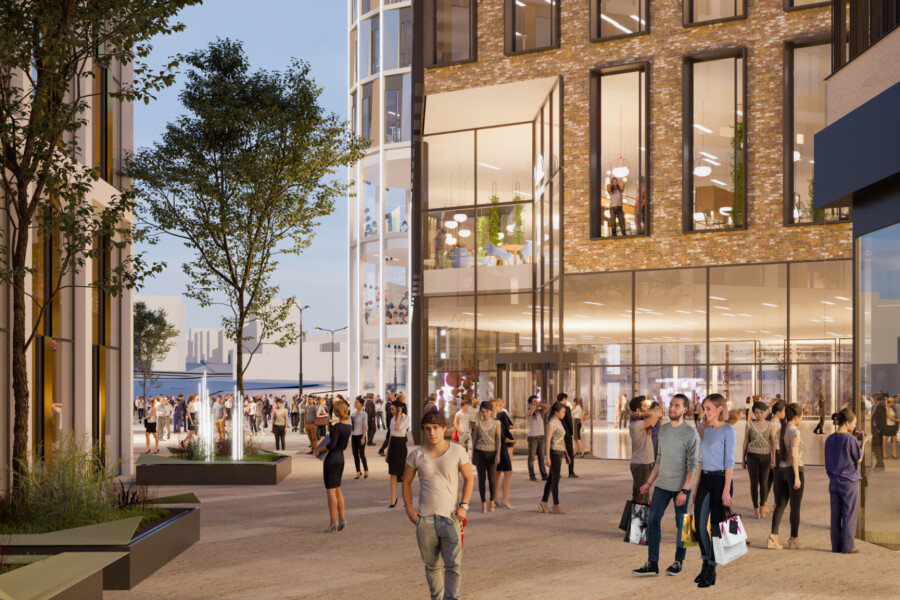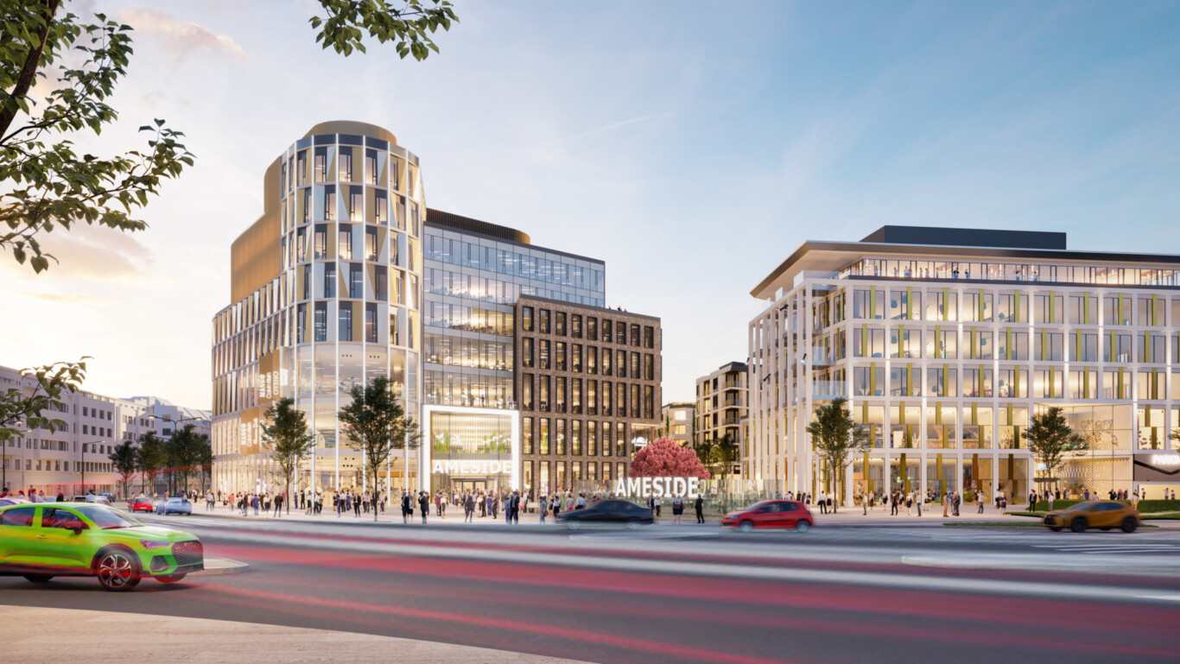
Planning permission submission for Ameside, Pilsen, Czech Republic
The construction of a new mixed-use city district in the centre of Pilsen is now at planning permission stage. Chapman Taylor has designed the project for Amádeus Real group in Prague, with a focus on high-quality public realm and the creation of exciting new urban spaces.
According to the mayor of Pilsen, Pavel Šindelář, this is an extraordinary investment project: "The Ameside project is entering another important stage before the start of construction itself. The building authority has already received an application for a zoning decision. The total cost of building a new multifunctional district is eight billion crowns, which is a huge investment that is not common in Pilsen."
It is anticipated that Ameside will be constructed between 2024 and 2027, complementing the existing landscaping on Americka Street and the very attractive river frontage.
The new multifunctional district will cover an area of 3.5 hectares. The project includes apartment buildings with more than 150 apartments, over 21,000 m2 of administrative space, a hotel with 110 rooms and 60,000 m2 of retail space. The whole area will be circumnavigated by a pedestrian zone, forming a natural connection from the station to the city centre. The complex will also include 1,500 underground parking spaces. The project will have the lowest possible energy consumption and includes solar panels and green roofs.
According to the mayor of Pilsen, Pavel Šindelář, this is an extraordinary investment: "The Ameside project is entering another important stage before the start of construction itself. The building authority has already received the application for the Planning Permit. The total cost of constructing the new mixed-use district is estimated at 8 billion Czech crowns, which is a huge investment that is not common in cities the size of Pilsen."
The development will cover an area of 3.5 hectares and includes over 150 apartments, 21,000 m2 of office space and 60,000 m2 of retail, complemented by a wide range of leisure, cultural and F&B offers. With excellent pedestrian connections to the main railway station, trams and buses the project is well served for transportation and also offers 1500 parking spaces for those arriving by car. The buildings are designed for maximum energy efficiency and will incorporate green roofs and roof-top solar as an on-site renewable energy source.
It is anticipated that Ameside will go on site in 2024 and complete during 2027.
Congratulations to our client and the whole project team for getting the project this far and we look forward to the next stages.
The development will cover an area of 3.5 hectares and includes over 150 apartments, 21,000 m2 of office space and 60,000 m2 of retail, complemented by a wide range of leisure, cultural and F&B offers. With excellent pedestrian connections to the main railway station, trams and buses the project is well served for transportation and also offers 1500 parking spaces for those arriving by car. The buildings are designed for maximum energy efficiency and will incorporate green roofs and roof-top solar as an on-site renewable energy source.
It is anticipated that Ameside will go on site in 2024 and complete during 2027.
Congratulations to our client and the whole project team for getting the project this far and we look forward to the next stages.
