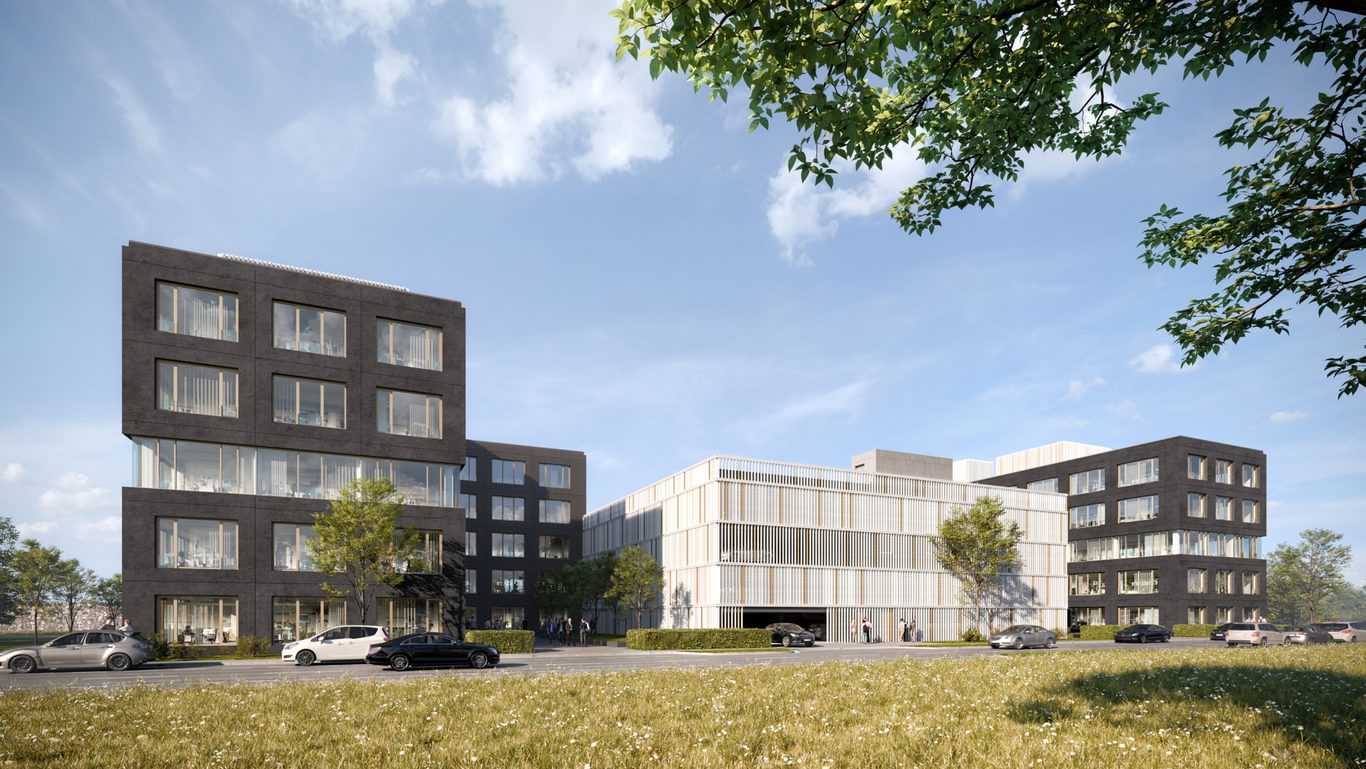
Proeslerstrasse office complex receives building permission in Nuremberg
The Chapman Taylor-designed Proeslerstrasse office building has been granted building permission in the German City of Nuremberg.
Chapman Taylor was appointed by P & P Gruppe to design an office complex at Proeslerstrasse containing two office buildings and a parking garage as well as an underground car park. The site is located in the west of the city, adjacent to the Main-Danube Canal.
The two five-level office buildings are angled to face each other, with a parking garage between them. Between the office buildings and the parking garage are two landscaped courtyards which open up to Proeslerstrasse and lead people to the respective entrances.
On the other sides of the buildings, facing towards the south-western ring road and the Main-Danube Canal, the upper office levels, with their striking glass facades, are prominently on display to passing motorists.
The office floors are orientated around a centrally positioned access point so that each floor can be divided into two units, with rentable floor areas starting from 350 m². The units allow flexible fit-outs for open-plan offices, combi-offices or a traditional cubicle configuration, as required.
The facade is designed with pre-cast, pigmented concrete panels combined with large windows, which provide the offices with plenty of daylight. The second-floor facade is conceived as a glass band, with the two upper floors seeming to float above; the effect is magnified by the cantilever towards the motorway. The facade is recessed over three levels to highlight the entrances, which connect to the stairwells and lift cores.
The building complex offers 16,800 m² GBA of above-ground space, with the two office buildings offering 11,200 m² of workspace and the parking garage providing 5,600 m² of space for vehicles. Together with the 4,800 m² underground car park, 268 car parking spaces and more than 100 bicycle spaces are provided. The green roofs of the office buildings and the car park create attractive roof terraces in which the buildings' users can relax and enjoy the great views over the Nuremberg region.
Construction is scheduled to complete in spring 2023.
The two five-level office buildings are angled to face each other, with a parking garage between them. Between the office buildings and the parking garage are two landscaped courtyards which open up to Proeslerstrasse and lead people to the respective entrances.
On the other sides of the buildings, facing towards the south-western ring road and the Main-Danube Canal, the upper office levels, with their striking glass facades, are prominently on display to passing motorists.
The office floors are orientated around a centrally positioned access point so that each floor can be divided into two units, with rentable floor areas starting from 350 m². The units allow flexible fit-outs for open-plan offices, combi-offices or a traditional cubicle configuration, as required.
The facade is designed with pre-cast, pigmented concrete panels combined with large windows, which provide the offices with plenty of daylight. The second-floor facade is conceived as a glass band, with the two upper floors seeming to float above; the effect is magnified by the cantilever towards the motorway. The facade is recessed over three levels to highlight the entrances, which connect to the stairwells and lift cores.
The building complex offers 16,800 m² GBA of above-ground space, with the two office buildings offering 11,200 m² of workspace and the parking garage providing 5,600 m² of space for vehicles. Together with the 4,800 m² underground car park, 268 car parking spaces and more than 100 bicycle spaces are provided. The green roofs of the office buildings and the car park create attractive roof terraces in which the buildings' users can relax and enjoy the great views over the Nuremberg region.
Construction is scheduled to complete in spring 2023.
