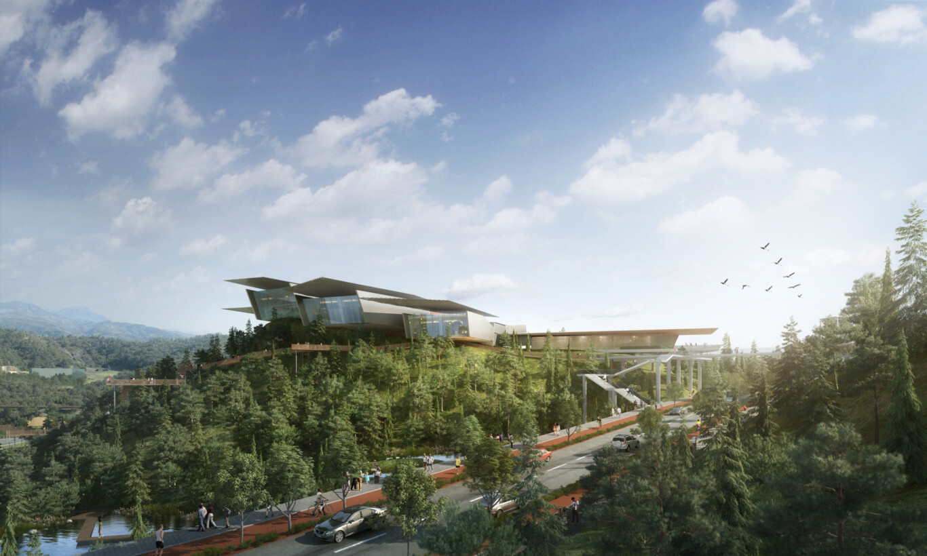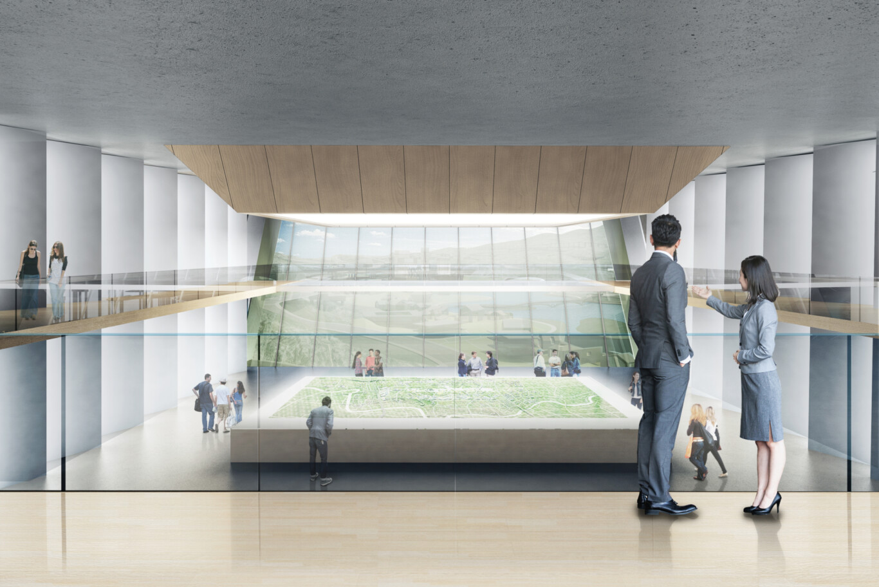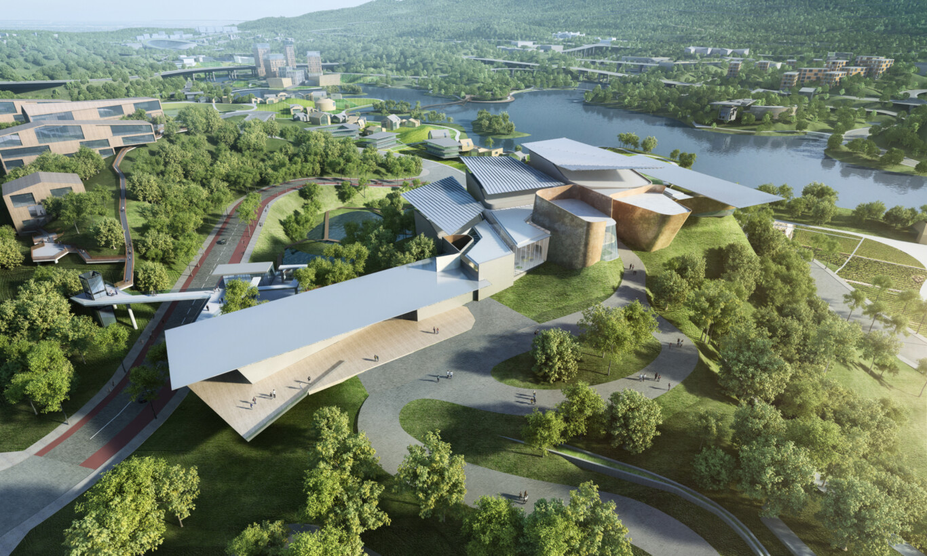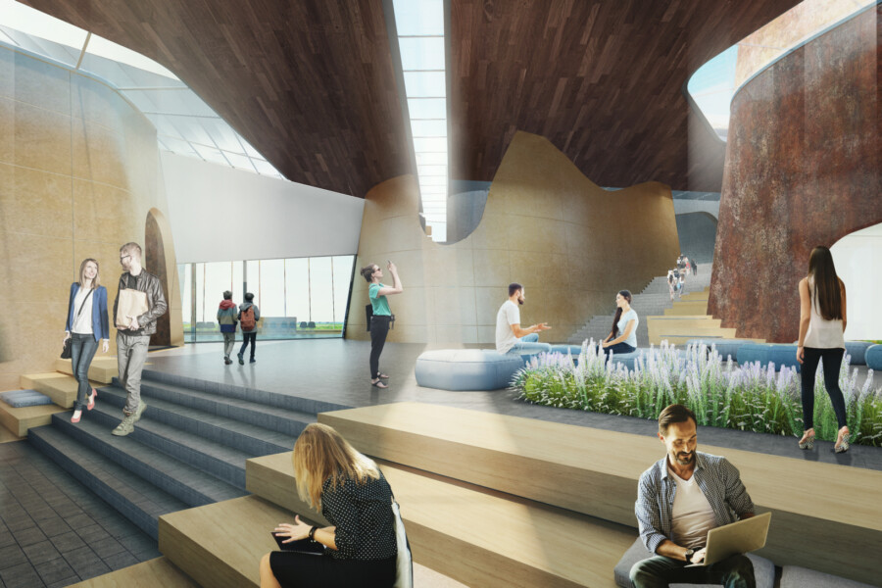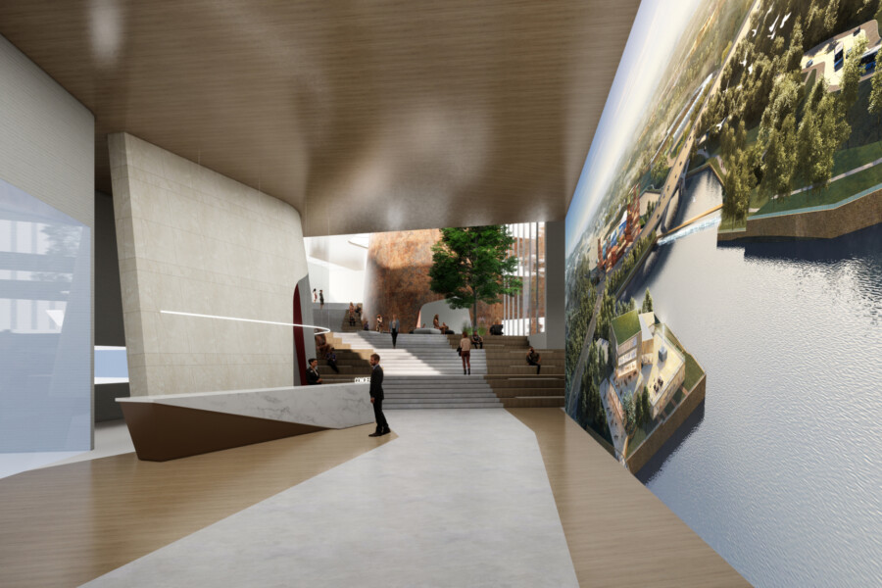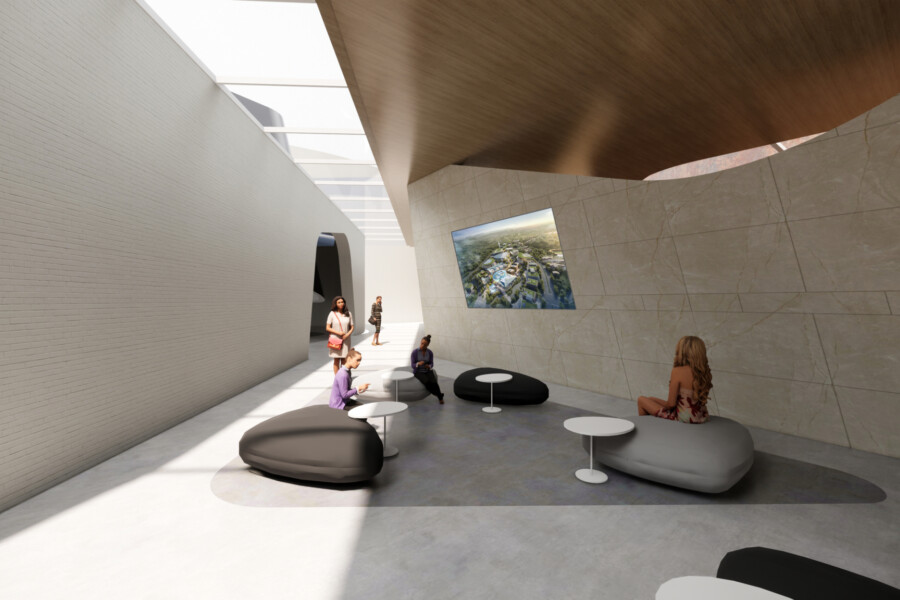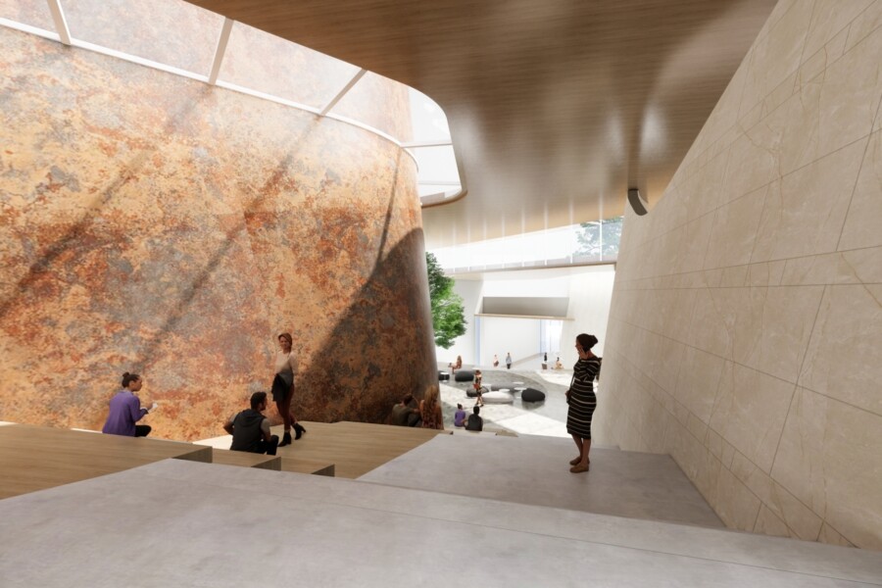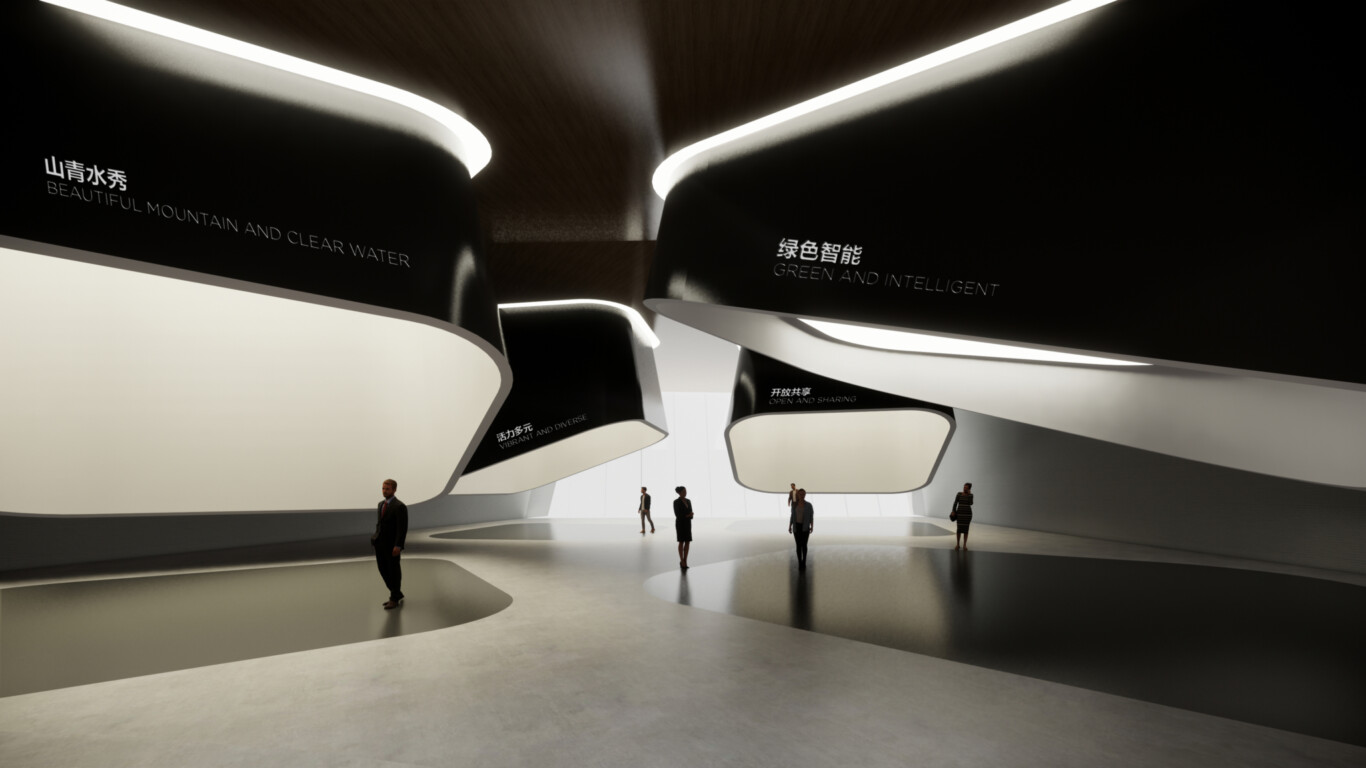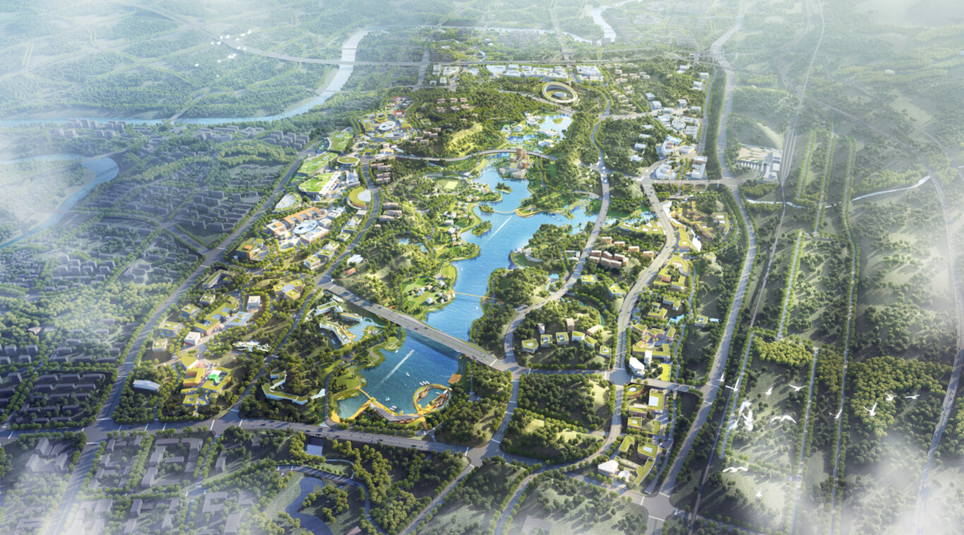
Project Profile: Liangjiang Innovation Zone’s mountaintop Exhibition Centre
Chapman Taylor won a design competition for a 3,000m² exhibition centre within our 680-hectare Liangjiang Innovation Zone masterplan project in the Chinese city of Chongqing.
The four-level building sits next to a walking route near the top of a mountain, from where extraordinary views over the whole innovation zone, the central lake and the surrounding mountain landscape can be enjoyed. The centre will offer a variety of exhibition, cultural, meeting and educational spaces along a central, stepped public corridor.
Chapman Taylor Shanghai Director Peter Mackey speaks to us here about the design inspiration behind the Exhibition Centre and the way in which the building will act as a key focal point for the new district.
Liangjiang Innovation Zone masterplan designed by Chapman Taylor
Tell us about the design competition and the concept inspiration behind Chapman Taylor’s design.
We were asked to join the design competition for this Exhibition Centre because of our role masterplanning the wider Liangjiang Innovation Zone, for which this will be one of the first buildings to be completed by the client. Our concept draws inspiration from the key masterplan themes – “beautiful mountain and clear water”, “green and intelligent”, “connected, open and sharing” and “vibrant and diverse”.
Chongqing is a very hilly city which is famous for its stepped streets, particularly the atmospheric and bustling alley known as ‘The 18 Steps’. Our design uses that typology to create a building which will ascend/descend the mountain in a manner reminiscent of these traditional streetscapes. The concept is inspired by the ways in which people used these spaces, how the functions were laid out and the ways in which the terrain influenced the development of the community.
The functions we will be including in the Exhibition Centre will be more social and educational than commercial, but there has been a conscious attempt to create an environment which is a contemporary interpretation of a local village within one landmark building. We want the building to be a flexible microcosm version of the masterplan’s Centre of Ideas, so that the exhibition functions will be accompanied by research and digital technology elements, with the whole development interacting with the landscape, cycleways and paths – all combining to create a high level of interest even before a critical mass of other Innovation Zone buildings is achieved.
Tell us what the various rooms and spaces will host.
The centre will host an exhibition hall, a family workshop, office space, a reading/study/social area, a digital media space, a meeting room and a flexible space for temporary exhibitions, as well as viewing platforms and a spacious café deck.
The flexible exhibition space, for example, has been designed so that it can be used for product launches, TED-style talks, technology demonstrations and other such events. The space extends out into the public corridor, allowing for adaptation to larger numbers of people, networking, socialising etc.
Similarly, there will be a reading library and bookshop which will spill out into the corridor further along. Bookshops are very popular in China, and can be tens of thousands of square metres in size – people go to them just to relax and spend time.
We envisage that the exhibition spaces will make excellent use of the possibilities offered by digital technology, including LED displays and digital projections on to the surfaces of the rooms. We anticipate an immersive experience which will offer a great amenity for the wider Innovation Zone.
It’s a mountaintop development?
As required by the design competition, the building will be perched on an escarpment near the top of a mountain – placed there because of the site’s proximity to others of the first buildings scheduled to be completed as part of the masterplan, particularly the new R&D campus, as well as to the major transportation fulcrum for the whole district.
Visually, the positioning will create very dramatic impressions, both from the valley below, looking up at the building, and from the building itself, looking out over the lake and the wider development (particularly the Centre of Ideas and the campuses on the far side of the lake).
The building has been designed to minimise long-term ecological impact on the mountain, so it will sit on the mountain rather than be built into it. It will effectively be a single-storey building, but will be stepped with the height of the mountain.
The building will be easily accessible to cars and will offer full accessibility throughout for disabled people. For people arriving from the new metro and bus station, we have deliberately ensured that the last 100 metres or so that they walk before entering the building will be part of one of the masterplan’s key walking loops – allowing them to take in the magnificent sights and enjoy the natural environment.
The height of the mountain will facilitate great views. Tell us how you will take advantage of that.
The Exhibition Centre will have a central, stepped corridor with a series of rooms on each side, and some of those rooms will essentially be separate, albeit connected, blocks. The space between the core building and these rooms allows for balconies and large terraces which offer panoramic views over the lake and countryside as well as the masterplan development.
Wide terraces will offer ideal spaces for outdoor socialising and for relaxation. People will be able to look out and see the masterplan being realised – e.g. the Centre of Ideas being built – or to just enjoy the surrounding natural environment. The extraordinary views from these spaces will be one of the centre’s key attractions.
How has the design been received?
We won the competition, and the judges we spoke to afterwards complimented our design as being well-considered and complete. They appreciated the way in which we combined the practicality and functionality of the building with a context-specific concept narrative which invoked local geography, culture and architecture in an engaging way.
They also appreciated the way in which the building has been designed as an integral part of the overall masterplan, with the wider development informing our thinking from the outset.
There is a lot of interest locally and nationally in the building and in the overall masterplan, and we feel a tremendous responsibility to ensure that our design provides a fitting landmark for such a prominent element of the wider development. We are looking forward to developing the design further so that we can achieve that.
Key facts:
Sectors: Masterplanning, Mixed-use, Leisure
Services: Architecture
Client: Chongqing Liangjiang New Area Development & Investment Group Co. Ltd.
Area: 3,000m² GBA
Status: Design competition won
