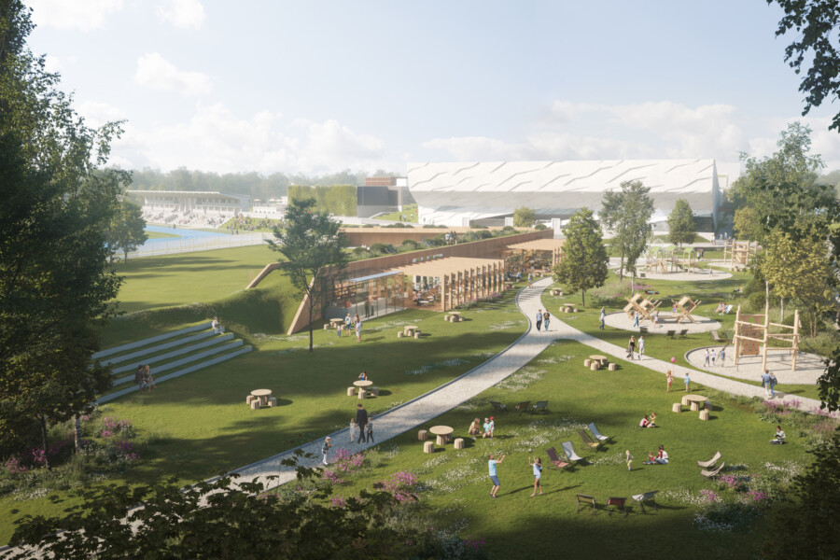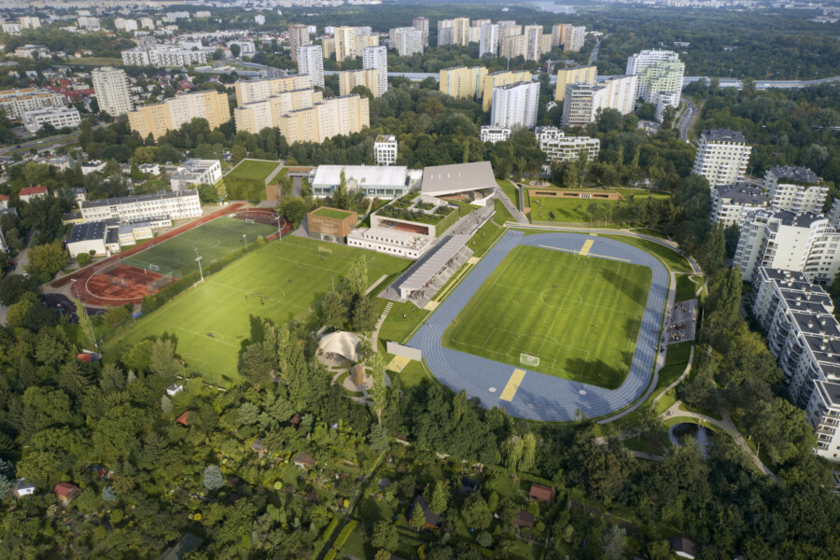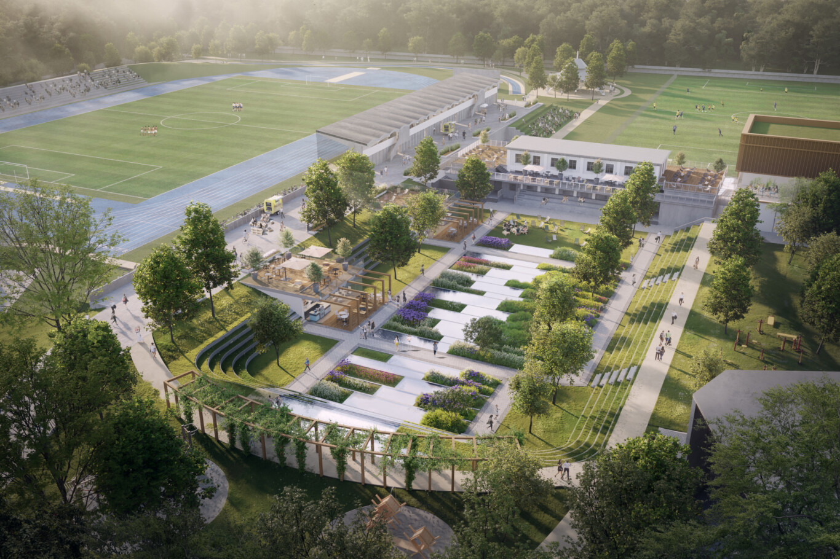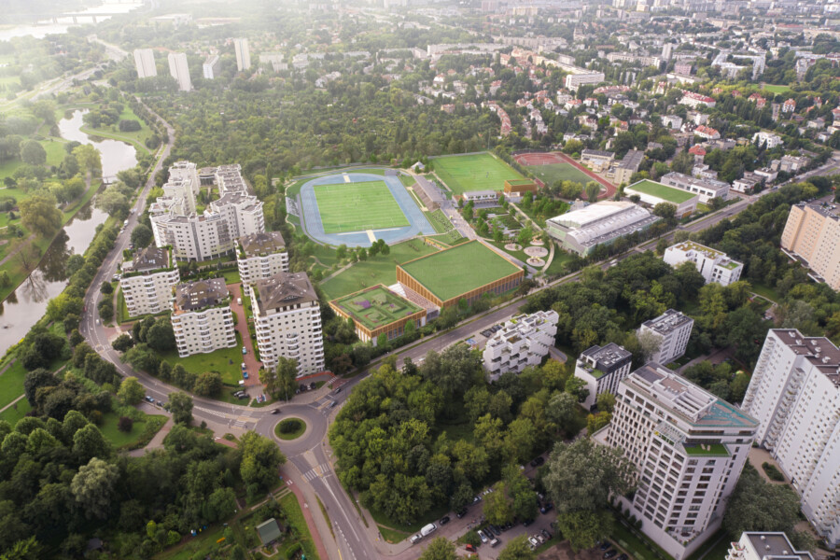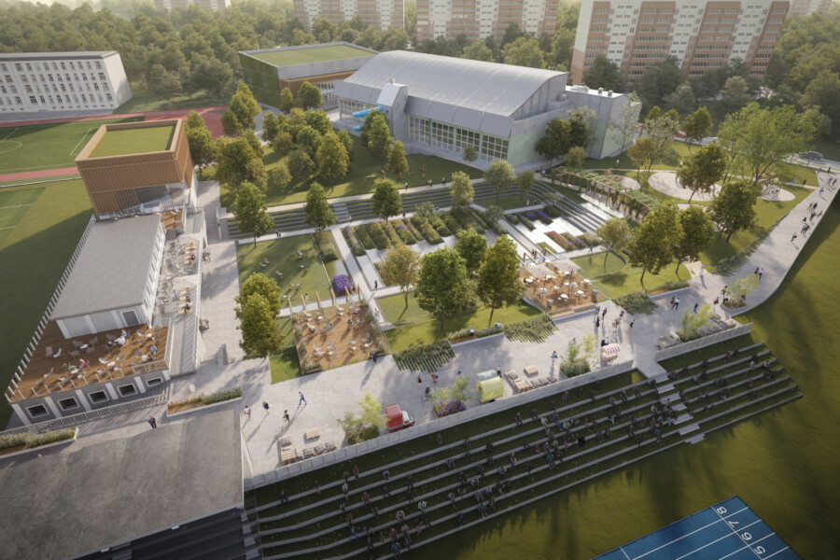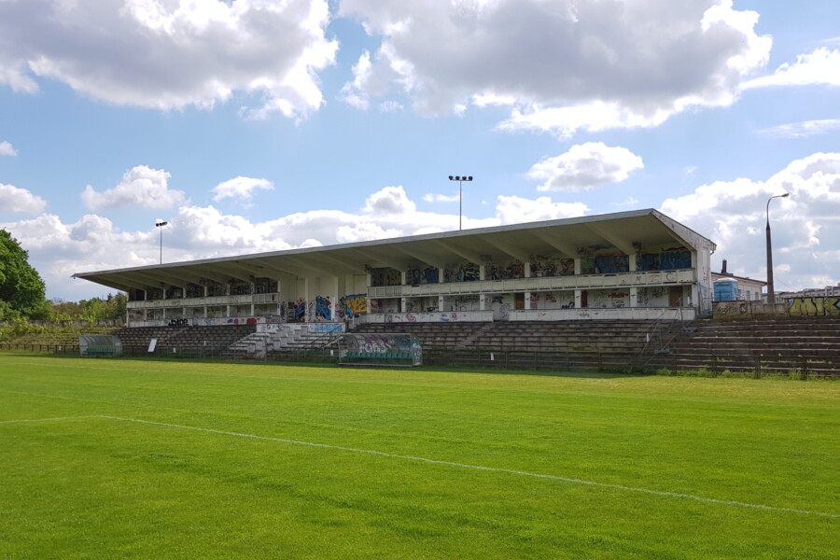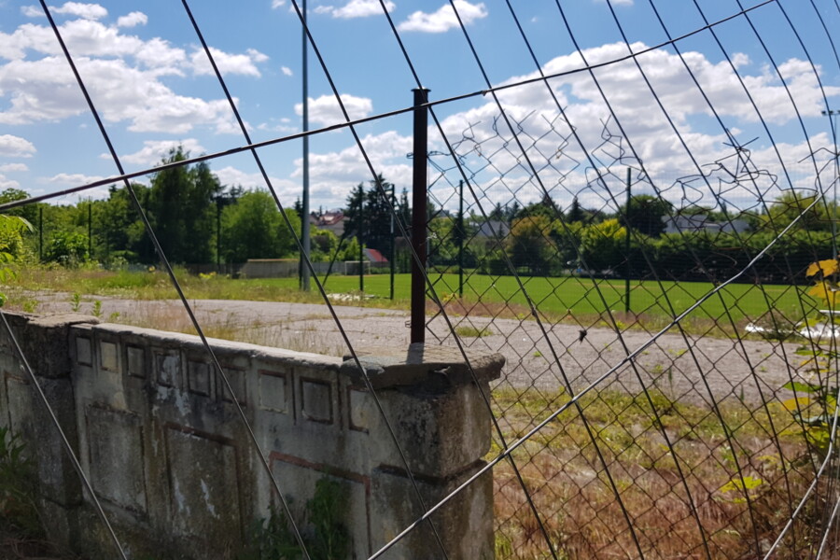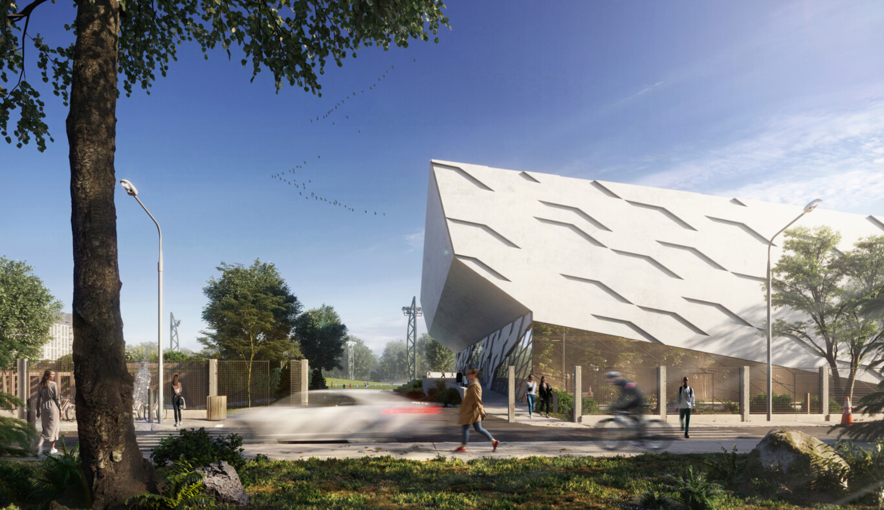
Public consultation taking place on the regeneration of RKS Marymont Stadium and OSiR Żoliborz sports complex in Warsaw
Chapman Taylor has been appointed by Warsaw’s Żoliborz District Office to create architectural and urban design concepts for the modernisation of Warsaw’s well-known RKS Marymont Stadium and the adjacent OSiR Żoliborz sport and recreation complex.
Two design concepts have been created to better understand the opinions and needs of local residents in the surrounding żoliborz district.
The brief for RKS Marymont Stadium is to modernise, renovate and reconstruct the existing facilities, except for the pitch area. Our designs take account of these views as well as the history of the site, creating two concepts that provide the highest safety standards, accessibility for people with disabilities, functional efficiency and creative vibrancy.
The proposed design solutions include the renovation of the stadium, reconstruction of the historic cloakroom building, as well as the construction of a gymnasium, a multi-purpose sports hall with indoor tennis courts, an underground car park for approx. 220 cars, an outdoor recreation area for the residents, outdoor running paths, and a climbing wall.
Following the public consultation period, design documentation will be prepared. In a second phase, the stadium and facilities such as stands, changing rooms, technical rooms and utilities will be modernised.
Chapman Taylor has considerable experience of designing stadiums, large sport and leisure venues and their surrounding environments across the world. We know how to create designs that meet the highest technical specifications to create world-class facilities which provide exciting, enjoyable and safe venues for participants and spectators alike.
The brief for RKS Marymont Stadium is to modernise, renovate and reconstruct the existing facilities, except for the pitch area. Our designs take account of these views as well as the history of the site, creating two concepts that provide the highest safety standards, accessibility for people with disabilities, functional efficiency and creative vibrancy.
The proposed design solutions include the renovation of the stadium, reconstruction of the historic cloakroom building, as well as the construction of a gymnasium, a multi-purpose sports hall with indoor tennis courts, an underground car park for approx. 220 cars, an outdoor recreation area for the residents, outdoor running paths, and a climbing wall.
Concept two
Following the public consultation period, design documentation will be prepared. In a second phase, the stadium and facilities such as stands, changing rooms, technical rooms and utilities will be modernised.
Chapman Taylor has considerable experience of designing stadiums, large sport and leisure venues and their surrounding environments across the world. We know how to create designs that meet the highest technical specifications to create world-class facilities which provide exciting, enjoyable and safe venues for participants and spectators alike.
