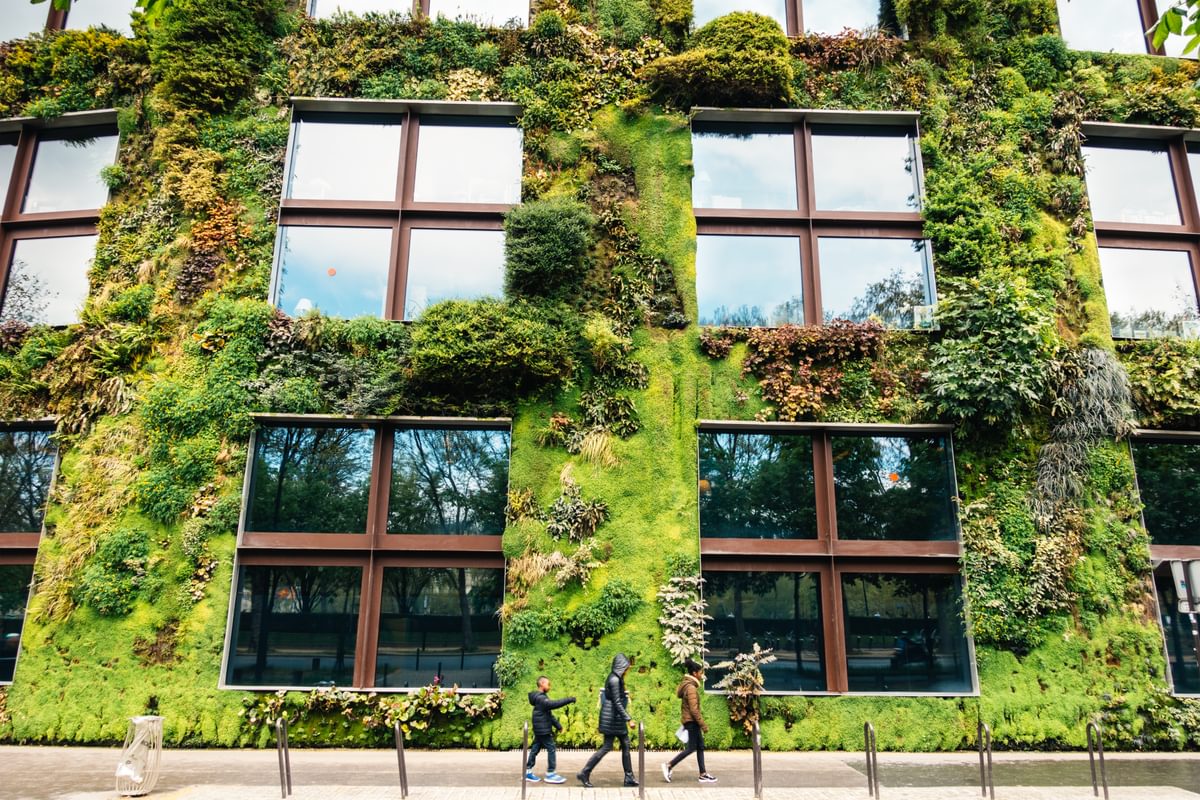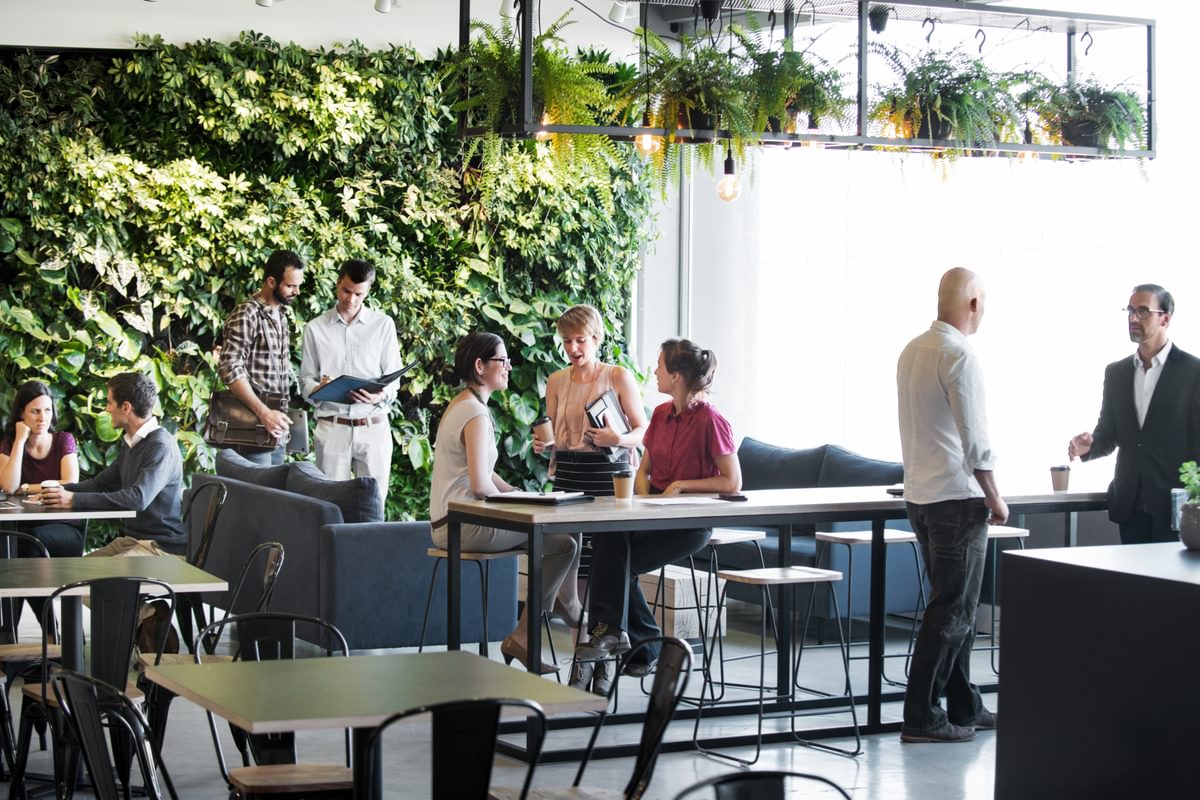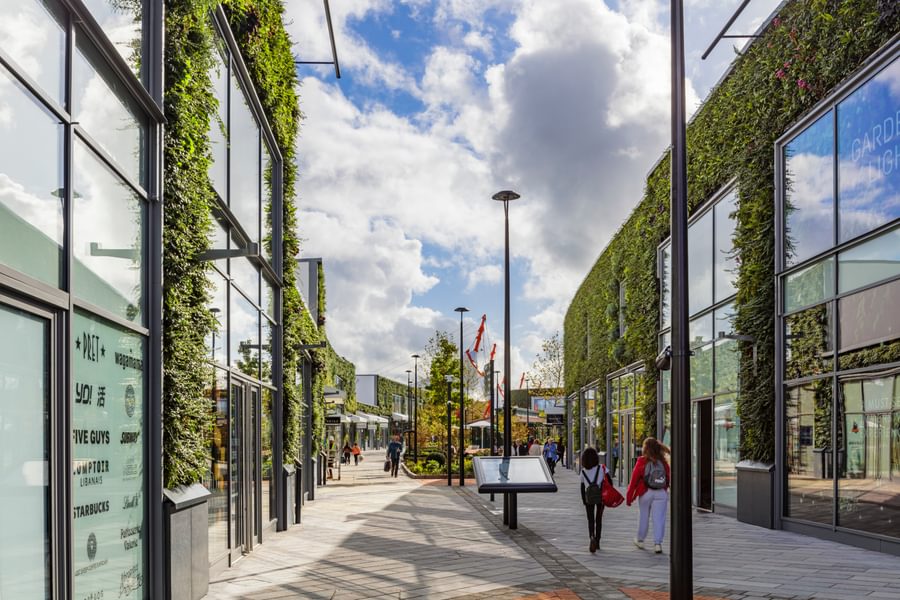
Q&A: What are the benefits of biophilic design?
Biophilic design involves the use of natural materials, natural light and plants to create a more pleasing and effective built environment. It works on the principle that humans have evolved to work in and with the natural environment for millions of years, and that we are not well-adapted to the urban industrial environment in existence for only the past 200 years or so. In this Q&A, Interiors Director Jon Grant describes some biophilic design strategies and outlines the ways in which it can benefit built environments and the lives of those who use them.
Why is biophilic design so important for the built environment?
The sustainability aspect of biophilic design is crucial for living buildings and environments. Providing green spaces, water features, abundant plants and natural materials creates a host of benefits, including helping to reduce a development’s carbon footprint and regulating the temperature of buildings.
The use of natural materials, such as stone and wood, and extensive greenery are obvious ways in which to incorporate biophilic elements into an architectural or interior design.
What is driving the movement towards biophilic design?
One major influence driving the movement towards biophilic design is the need to encourage staff to stay – if employees are content, retention rates tend to be higher. People expect more from the built environments they use now, particularly those who work in them (given how large a proportion of their lives they spend at work).
Productivity is also improved when employees are happy, and this provides another incentive for building owners and operators to ensure that the environments in which people work are conducive to that. A 10-year Exeter University study concluded that employees were 15% more productive when “lean” workplaces are filled with just a few houseplants.
Previously, developers and operators had viewed plants and other features we would now describe as biophilic as being too high-maintenance. This had made built environments feel sterile and joyless. This is changing, and everyone can now see the important role that biophilic design can play.
How can biophilic design play a role in helping to improve our physical and mental wellbeing?
The physical and mental wellbeing of people who spend substantial time within a buillt environment is thought to be positively affected by sensory contact with natural features, through reduced stress and increased productivity. Biophilic design features play a therapeutic role – they can be calming, uplifting and stress/anxiety-reducing. As hundreds of millions of people now live in cities or large towns, biophilic design can play a role in helping to improve the physical and mental wellbeing of a large proportion of the population – whether workers, shoppers, residents or visitors.
The 2015 Human Spaces report, which studied 7,600 offices workers in 16 countries, found that 58% of workers have no live plants in their workspaces. Those whose environments incorporated natural elements reported a 15% higher wellbeing score and a 6% higher productivity score than employees whose offices didn’t include such elements. Other studies have shown that, in an average living space, five medium-sized plants can increase air quality by around 75% and mental health by 60%.
Water features can provide a calming effect to counter rising levels of stress, while natural light and ventilation can improve physical wellbeing and the ‘feel’ of a building. If the opportunity exists, views over the surrounding environment should be maximised through extensive glazing, which can also provide abundant natural light and ventilation.
People desire comfort and want to be able to get away from their desks and enjoy green space, natural elements and fresh air. Biophilic design allows people to do that without having to go far – whether it is to wander to a landscaped exterior space, to sit beside a fountain in the lobby or to just be able to appreciate the view for a couple of minutes.
What are the commercial benefits of biophilic design?
As mentioned, increased productivity and employee retention are two major commercial benefits which can result from the use of biophilic elements within a design. It also aids creativity because of the way in which it helps staff to relax and focus. Noise can often be a problem in open-plan offices, but strategically placed plants help to quieten down a space because their leaves, stems and branches absorb, deflect and refract sound.
The reduction of energy requirements, particularly in terms of lighting, ventilation and temperature regulation, are also excellent financial incentives for adopting a biophilic design approach.
There is some evidence that biophilic design can also reduce sickness rates, which again boosts productivity and reduces losses from absences. A 2011 study by the University of Life Sciences, Norway, showed that just being able to see office plants from your desk can reduce sick leave. The study found that interior planting can reduce short term employee absenteeism by 10%.
Give us some examples of the ways biophilia can be incorporated into an architectural or interior design.
There are several ways in which we incorporate biophilic design principles into our designs – for example, plants, planted green walls, water feature and the use of natural materials such as stone and timber.
Planting a substantial number of shrubs and trees, using wood and stone for bridges and paths and installing water elements such as a pond or a fountain can transform the arrival experience and create a sense of serenity which is often absent in the raw urban environment.
Biophilic design can also take a more indirect form – for example, the use of images of trees, lakes, etc., or the creation of biomorphic forms and patterns. There is a move among designers towards combining natural materials in new and interesting ways.
An important aspect of the biophilic approach is to ensure that there is abundant natural light and views out over the exterior landscape. In addition, we are seeing more and more demand for outdoor spaces, including balconies, terraces and rooftop spaces, and these should also be designed with biophilic principles in mind.
Can modern technology be used in biophilic design?
The use of LED technology to simulate the natural experience, whether that be clouds in the sky or a waterfall, can help people to feel relaxed. Just seeing images of natural features, even in abstract form, can have a wonderful effect on mental wellbeing for a building’s users.
New technology has led to a big improvement in vertical green walls – better irrigation and soil has led to living walls achieving a level of longevity which wasn’t the case with some earlier ones.
We saw on the news recently how R&D is playing a prominent role in advancing the biophilic design agenda, with algae-filled exterior ‘bio-curtains’ being developed to draw pollution away from the street and convert it into oxygen – creating the possibility that buildings could perform a similar function to trees. Developments such as this show the exciting possibilities which technology can bring to the field of biophilic design.
Tell us about the living green wall at Ashford Designer Outlet extension, which Chapman Taylor has designed.
As part of the extension, Chapman Taylor, along with Applied Landscape Design, has designed a 3,000m² green wall cladding system to reflect the centre’s location in Kent, the Garden of England – the largest living wall in Europe.
The wall will offer a number of benefits, such as insulation, visual amenity, SUDS and its recognition under BREEAM as a biodiversity innovation. Construction works have been planned around the existing ecology of the site; water voles have been relocated during construction and will be brought back during post‑completion works, and lighting design in the new car park and the bridge area has been planned to minimise the impact on local bats.
Good passive design principles are integrated in the new areas of the scheme by orientating them to maximise the southern aspect, discontinuing the use of solid canopies and naturally ventilating the building. Renewable energy sources such as photovoltaics will cut down CO2 emissions by 40% and a construction waste management plan has been developed for reusing existing materials and recycling waste during construction works.
Are there any other notable biophilic projects on which you have worked recently?
Several – for example, we have been working at Lowry Lifestyle Outlet Manchester, providing interior design for The Watergardens – a new F&B and leisure area facing the adjacent canal. There, we are using features such as natural materials, hanging planters and low-level planters to create a sense of bringing the outside in, through the Watergardens and the mall and into other areas – a whole thread of biophilic design which serves as a motif uniting the whole development under one brand identity.
Our design for the new Hongkong Land office in central Bangkok also had a biophilic focus – especially the terrace area, in which we incorporated a living green wall that served to provide a connection with nature and complementing the stunning views over the Thai capital. The use of partitions was reduced to the minimum to provide transparency across the office and to encourage movement and collaboration. The full-height glazing used gradient patterns which allowed natural light to penetrate to all areas, enhancing the wellbeing of occupants and helping create a more relaxed working atmosphere.
How does the UK approach to biophilic architecture compare to the rest of the world?
The main difference comes down to climate – the choice of materials and plants is very much context-dependent. It’s easier to manage externally placed plants in Bangkok, for example, than in more temperate climates, so there is a much wider choice. Plants can absorb office pollutants into their leaves and their roots and cleaning contaminated air, just one plant can clean 30m2 of air and there are a number of studies to support this.
It’s important, however, that the choice of plants is also determined by other factors – a major mistake made by well-meaning designers in years gone by was to assume that anything green was good for the interior environment, when, in fact, there are large differences – some plants can cause a deterioration in air quality! Also, the energy and water requirements of plants vary – bamboo, for example, is a great, versatile plant, but it requires large amounts of water and can deprive other plants of water and nutrients. Everything is context-dependent.
What do you predict for the future of biophilia in the built environment?
It will soon be a prerequisite for architectural and interior design where once it was merely an afterthought. Using greenery, for example, is now essential, where once it was just a means of livening up a dreary corner. People have a fundamental, primal need to be near nature, and biophilic design allows people to satisfy that need, at least in part.
Features such as the use of natural materials, plants, abundant daylight, water features and external views will be integral to all designs, and biophilic design will no longer be considered a niche or an option – it will be taken for granted as a fundamental of any new development.
As climate change intensifies in the coming decades, we will find that biophilic design will be a vital front line in efforts to combat it. Indeed, that role has already begun.
Chapman Taylor is an advocate of biophilic design, using it in our architectural and interior design schemes across a number of sectors from workplaces and retail areas to hotel and residential buildings. We believe that the physical and mental wellbeing of the end-users should be paramount in any building design scheme, and we strive to ensure that we use every tool at our disposal as designers, including the use of biophilic principles, to achieve that end.







