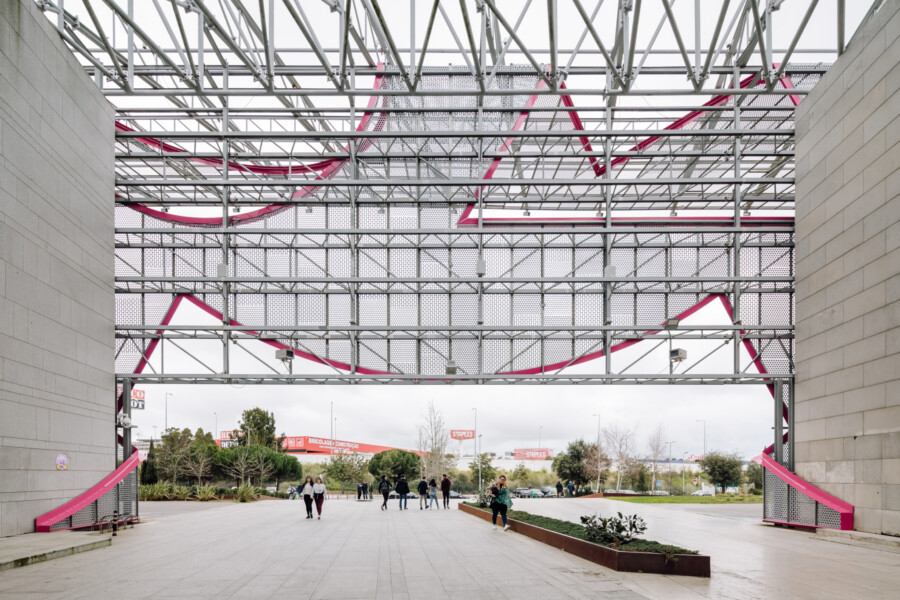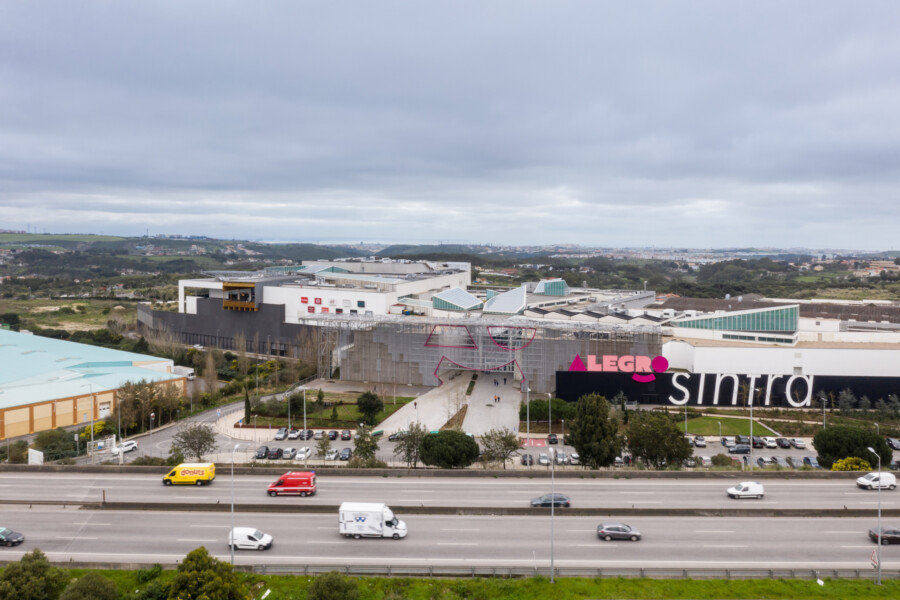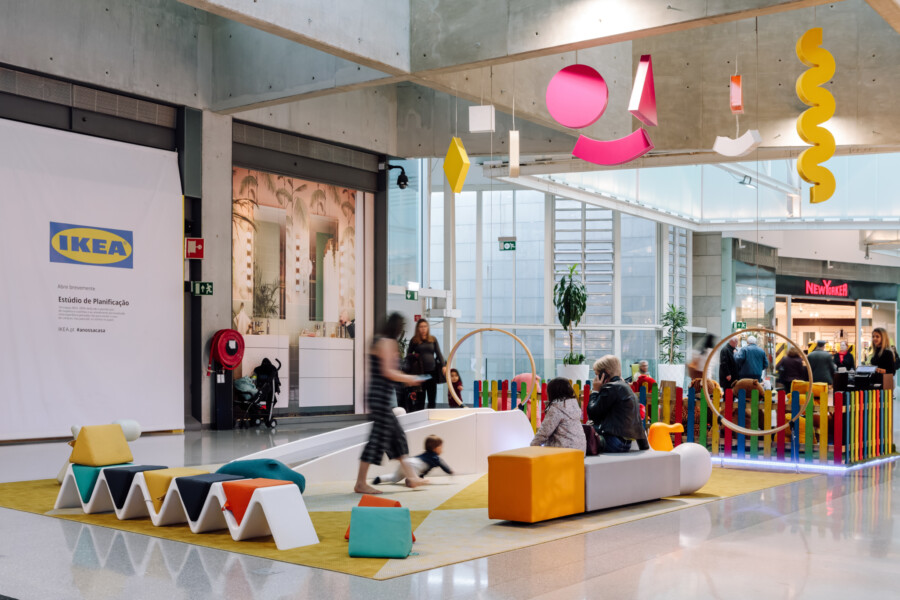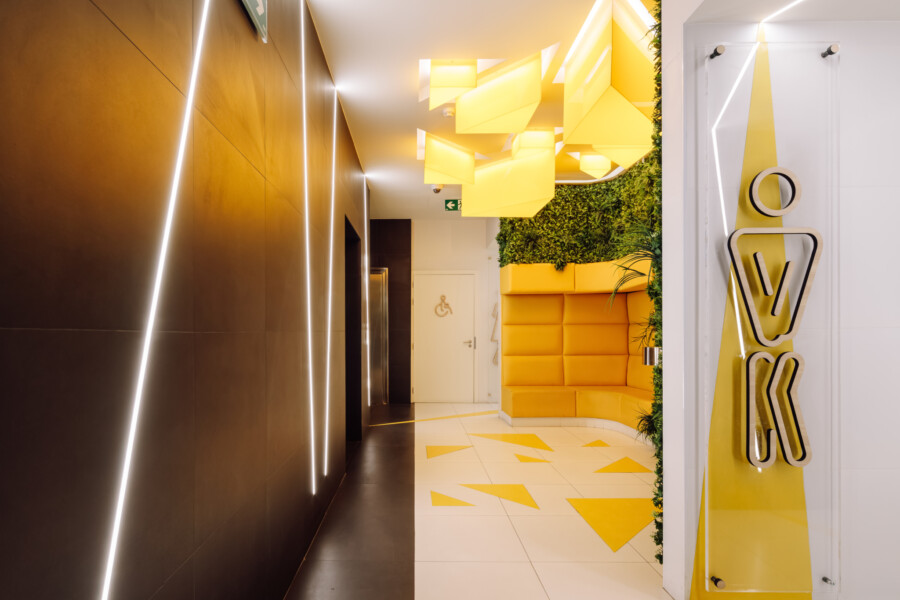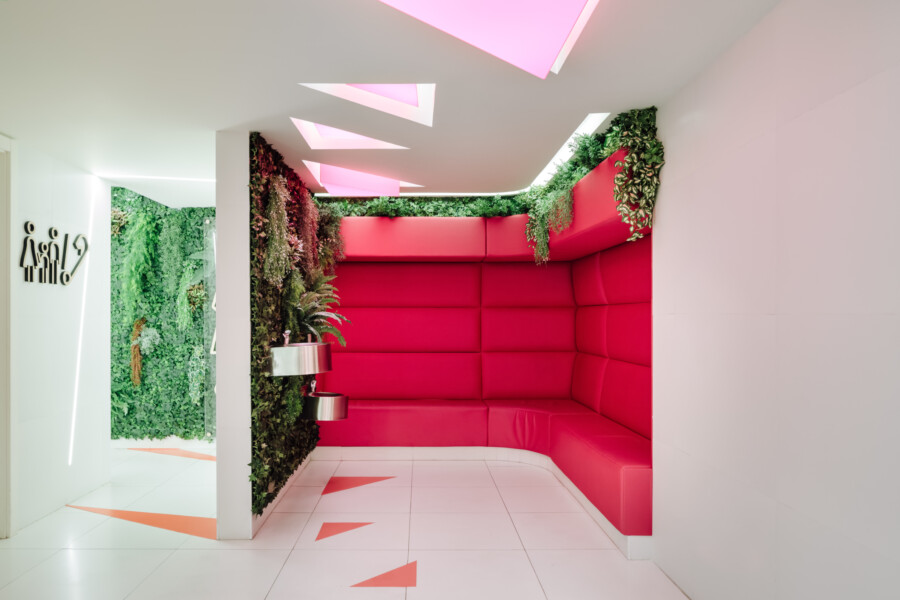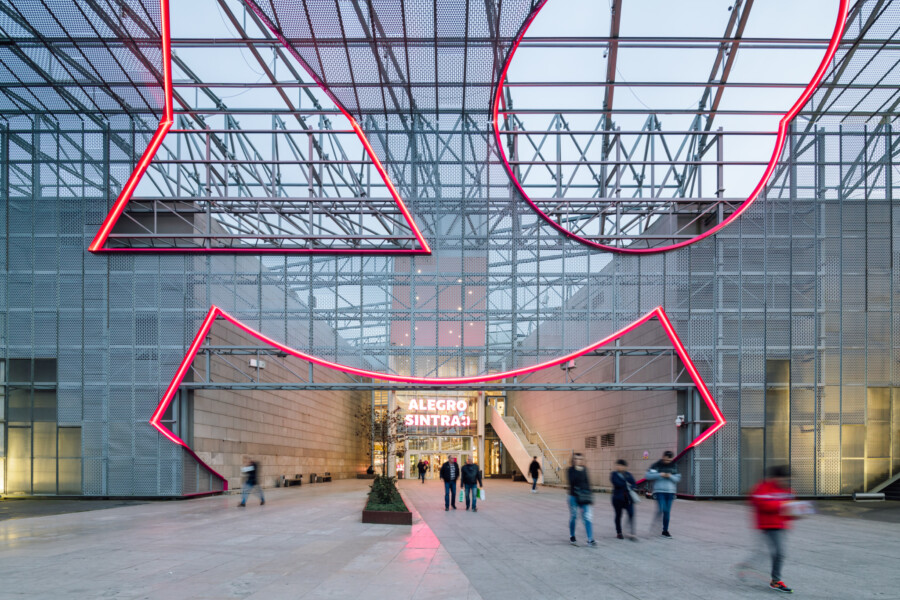
Refurbishment and rebrand of Alegro Sintra shopping and leisure centre completes near Lisbon
Finaliza la reforma y cambio de imagen del centro comercial Alegro Sintra cerca de Lisboa
Chapman Taylor, in collaboration with the Portuguese design studio BOOST, has created a new visual identity for the former Forum Sintra shopping centre, now named Alegro Sintra, in Sintra, near the Portuguese capital, Lisbon.
The design concept for Forum Sintra itself, which opened in 2011, was developed by Chapman Taylor together with Portuguese architects ARX. Forum Sintra won the 2012 Across Award for ‘Most Innovative Shopping Centre more than 50,000m²’.
The redesign for the successful retail and leisure destination, now owned by Ceetrus, sees the main façade and the interiors reimagined for a new decade, including the foodcourt area, seating, playground and toilets. The refurbishment has been designed to align with the striking Alegro brand identity and will inform the design of the company’s other buildings.
The existing BREEAM-certified shopping and leisure complex is a development of over 165,000m² comprising retail space, restaurants and leisure areas over three levels, as well as three underground parking floors.
The internal area is supplemented by several outdoor terraces which provide breathtaking views of the surroundings. The building was envisaged as a series of juxtaposed diagonal malls, each with distinct themes, building systems and material palettes.
Abundant greenery is used throughout, both externally and internally. There are also publicly accessible, landscaped roof spaces and terraces.
Inaugurado a principios de marzo, Chapman Taylor Madrid Studio, en colaboración con el estudio de diseño portugués BOOST, ha creado una nueva identidad visual para el antiguo centro comercial Forum Sintra, ahora Alegro Sintra, en Sintra, cerca de Lisboa.
El concepto de diseño para Forum Sintra, que se inauguró en 2011, fue desarrollado por Chapman Taylor junto con los arquitectos portugueses ARX. Forum Sintra ganó el Premio Across 2012 al "Centro comercial de más de 50,000 m², más innovador".
The redesign for the successful retail and leisure destination, now owned by Ceetrus, sees the main façade and the interiors reimagined for a new decade, including the foodcourt area, seating, playground and toilets. The refurbishment has been designed to align with the striking Alegro brand identity and will inform the design of the company’s other buildings.
The existing BREEAM-certified shopping and leisure complex is a development of over 165,000m² comprising retail space, restaurants and leisure areas over three levels, as well as three underground parking floors.
El rediseño para el célebre centro comercial y de ocio, ahora propiedad de Ceetrus, ha recaído en la fachada principal y los interiores para darle una imagen más actual. Se renueva la zona de restauración, los asientos, la zona de recreativos y los baños. La renovación se ha realizado para unificar y alinear todos los activos de la marca alegro y consolidar así la identidad corporativa.
El centro comercial y de ocio certificado por BREEAM es un desarrollo de más de 165,000 m² que comprende locales comerciales, restaurantes y áreas de ocio en tres niveles, así como tres pisos de estacionamiento subterráneo.
The internal area is supplemented by several outdoor terraces which provide breathtaking views of the surroundings. The building was envisaged as a series of juxtaposed diagonal malls, each with distinct themes, building systems and material palettes.
Abundant greenery is used throughout, both externally and internally. There are also publicly accessible, landscaped roof spaces and terraces.
El área interna se complementa con varias terrazas al aire libre que ofrecen impresionantes vistas de los alrededores. El edificio se concibió como una serie de centros comerciales diagonales yuxtapuestos, cada uno con diferentes temas, sistemas de construcción y paletas de materiales.
Abundante vegetación se integra como parte del espacio, tanto en las zonas interiores como exteriores. También hay espacios de techo ajardinados y terrazas accesibles al público.
