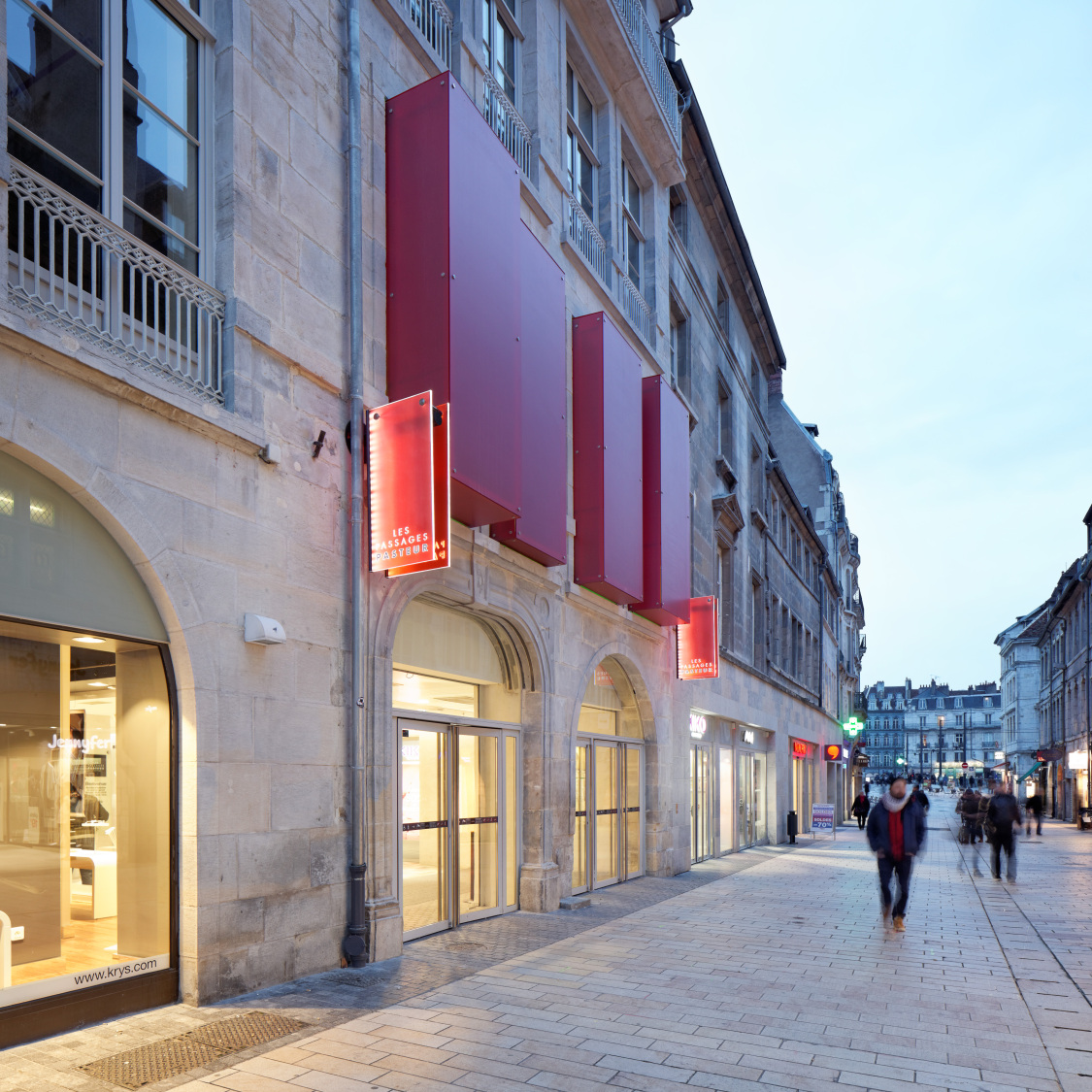
Regeneration: Footfall at our project Passages Pasteur surpasses all expectations
Passages Pasteur Mall opened to the public on November 26th 2015 in Besançon, France. Already footfall monitors on each of the four entrances show annual visitor numbers are set to be 20% higher than the predicted 5 million annual visitors.
The project is a historical city centre retail and residential regeneration scheme within the heart of the beautiful 16th century City of Besançon. It is within a very sensitive heritage and listed buildings area.
The development is in a 1.5 hectare site that includes 16,000 sqm GLA of retail and restaurants units over three levels, 100 residential apartments on the upper levels and a five storey underground public carpark.
The project has taken fifteen years to realise due to the complexity of the surrounding listed buildings, flood regulations, ground pollution and archaeological remains on the site.
Chapman Taylor was responsible for the masterplanning, concept design, design development and supervision on site of the shopping centre and public car park*.
Contact: nguillot@chapmantaylor.fr
*Michel Morel architects designed the residential elements of the scheme and Carré Noir was responsible for the design of the mall furniture, signage and lighting.