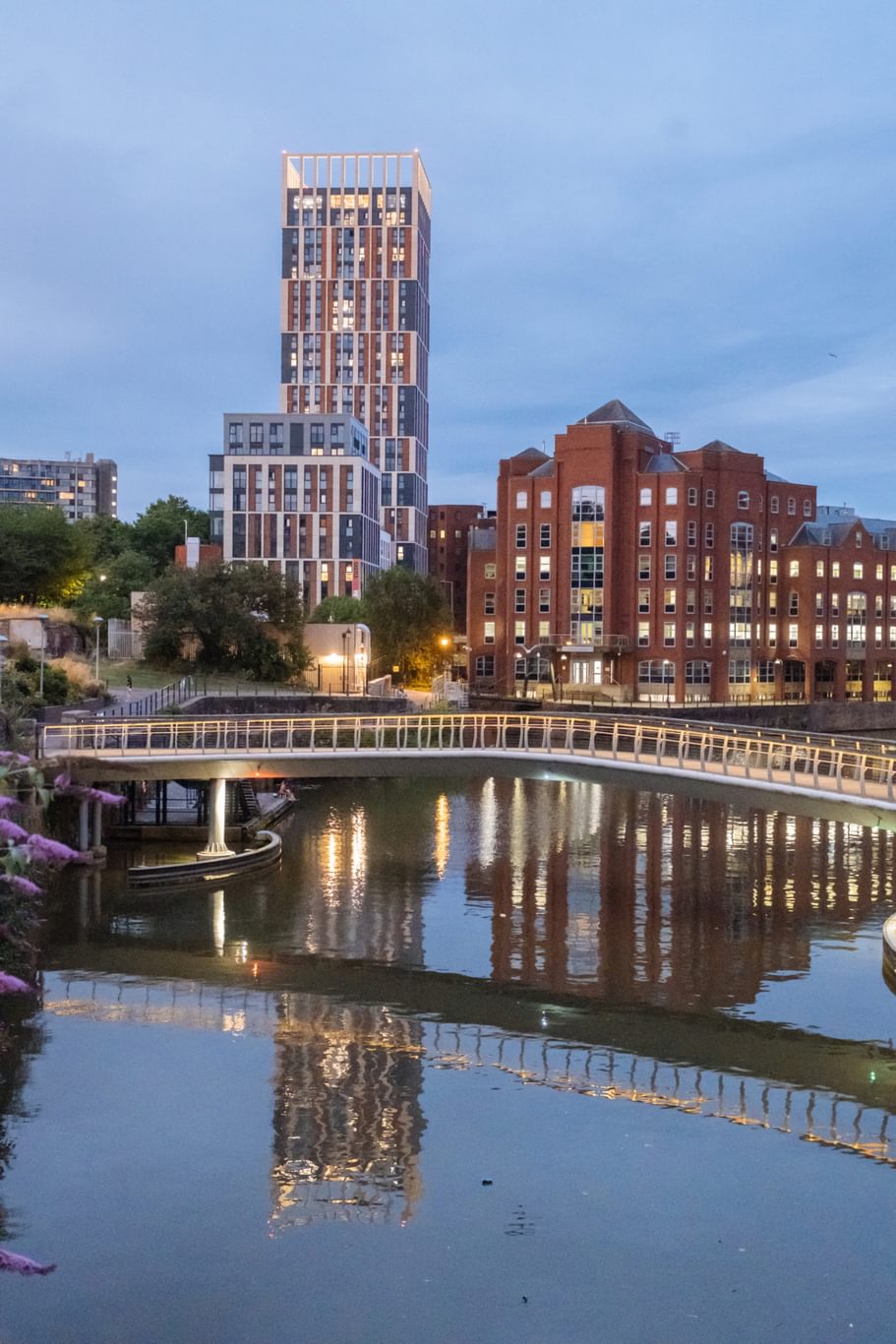
Registration deadline approaching for more than 12,000 High Rise Buildings
From 1st April it will be a legal requirement for Accountable Persons in control of existing High Rise Residential Buildings to register their building with the new Building Safety Regulator. The final deadline for registration is 1st October. There are approximately 12,500 High Rise Buildings in the country.
Chapman Taylor designs Residential High Rise buildings of various tenures and has expertise in Modern Methods of Construction. Our schemes meet or exceed the requirements of new and developing legislation. It is our intention to take forward our current role as Principal Designer under the CDM regulations and start to offer Principal Designer Services as applicable to the Building Safety Act. Our Technical team is working on building greater expertise in Fire and Structural Safety and can apply its knowledge to many building types, including High Rise Buildings.
Building owners and those responsible for the management of existing High Rise residential properties may query what they have to do from April to comply with the Building Safety Act requirements. We have prepared some guidance below that you might find helpful.
The purpose of registration
The purpose of the registration is so that the Regulator can record the number and arrangement of these buildings prior to a more detailed assessment of their safety. The intention is to make those detailed assessments of all the buildings in order of their risk profile within the next 5 years.
Accountable Persons refers to the organisation or person who owns or is accountable for the building. They are legally responsible for repairing or maintaining common parts of a building, for example, the exterior and structure, corridors or lobbies.
New HRB Buildings which reach completion after 1st October 2023 will be required to register on completion and will be part of the new process for Gateway 3 of the Building Safety Act 2022 leading to a certificate allowing the building to be occupied.
Basic information required for registration
- Building name, address, and postcode. There may be requirements to identify individual blocks and their details, and any associated uses such as commercial or community spaces.
- Building height, in metres. Probably from the lowest adjacent ground level externally.
- Number of floors in the building. Probably in terms of floors above any basement level - a basement does not count as a storey if some part of the basement ceiling is below adjacent ground level. Basements may be noted separately.
- Who is the principal Accountable Person?
- Who are the Accountable Persons?
- Which parts of the building are they responsible for?
- The year the building was completed (fully constructed)
- For new builds, confirmation of your completion certificate
Information on the Cladding / external wall materials was previously a requirement for registration in order to allow the Regulator to assess the risk priority for a detailed safety review of the building - it is not clear if this is still going to be a requirement.