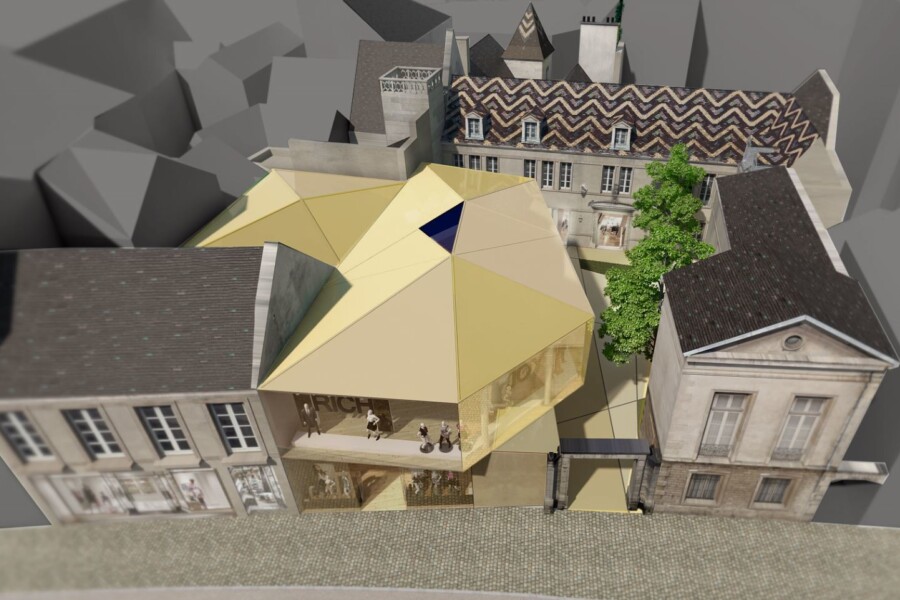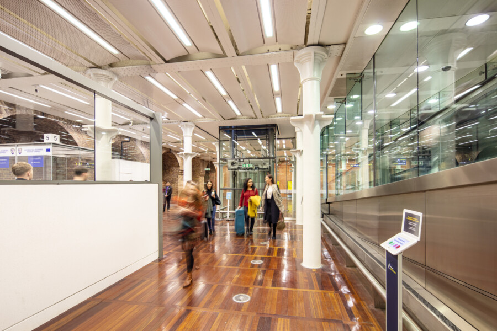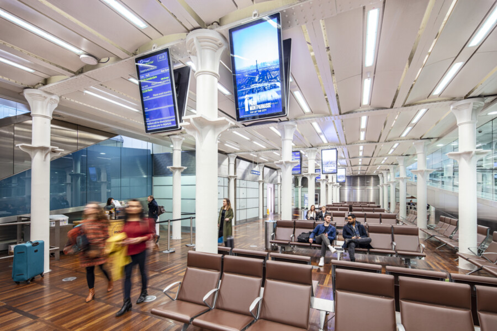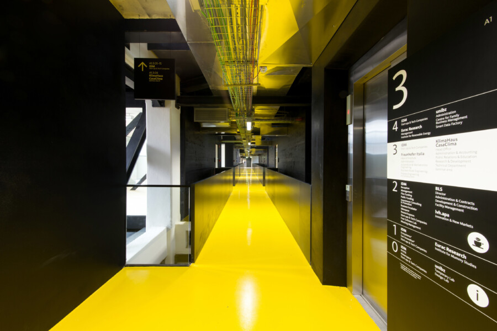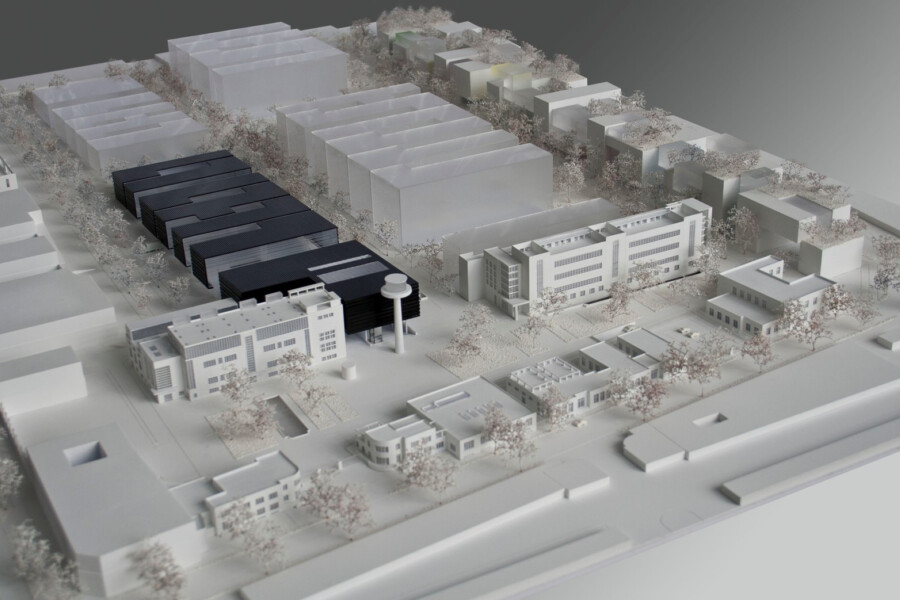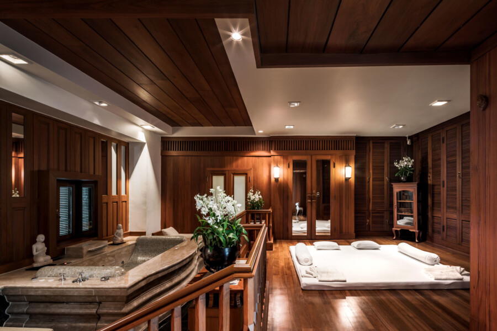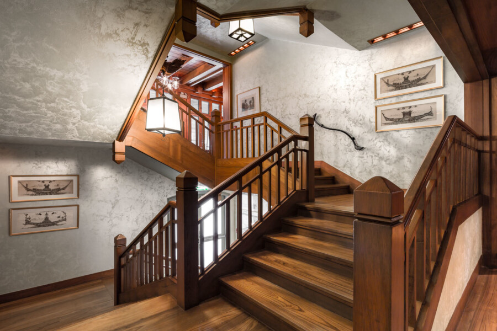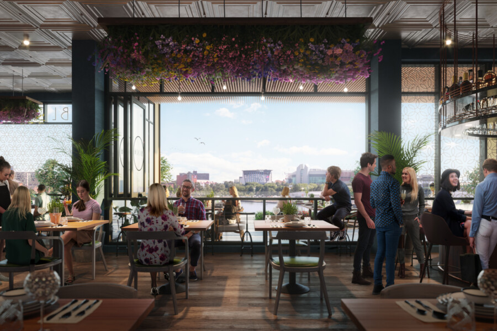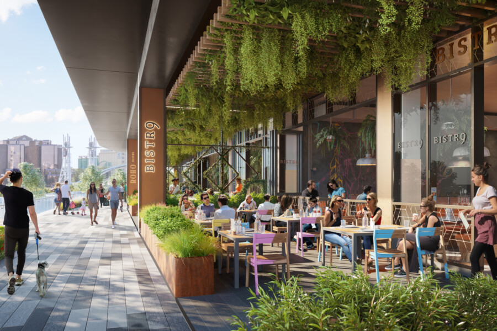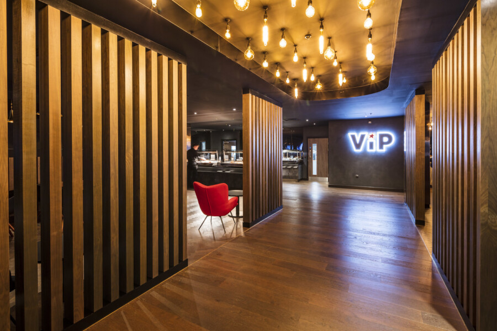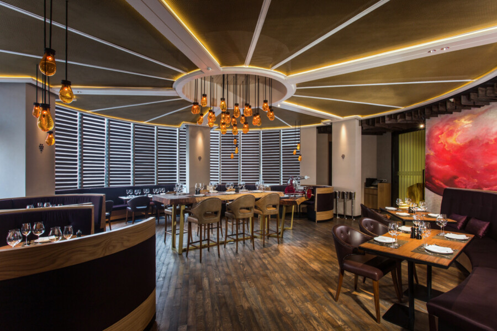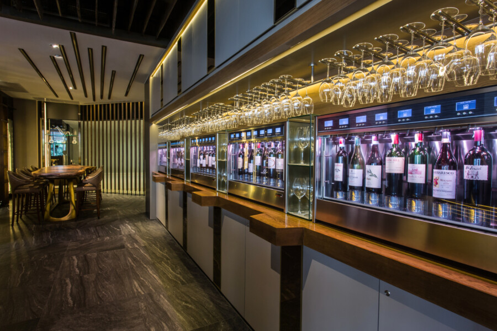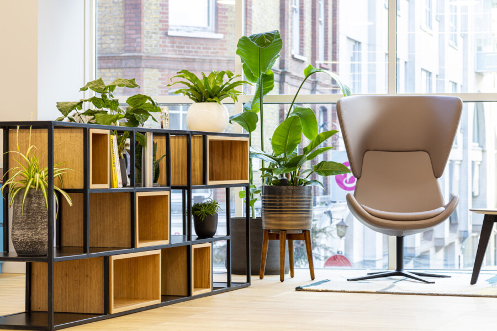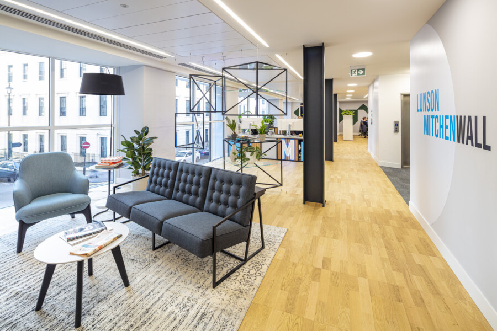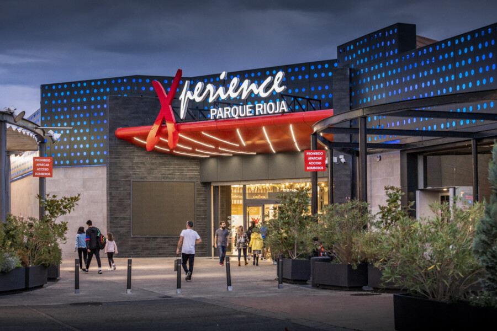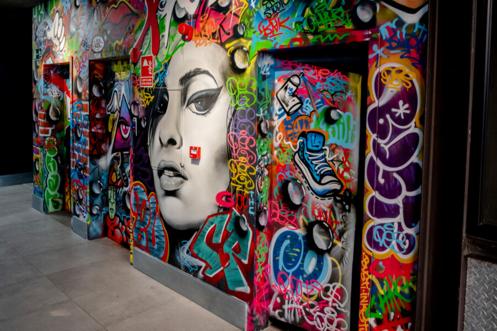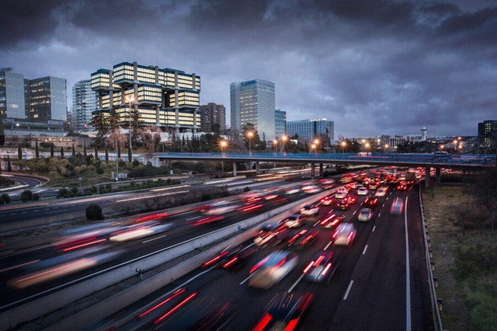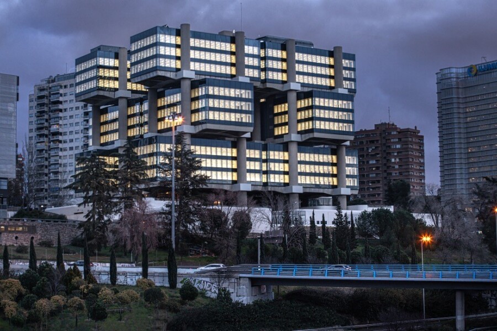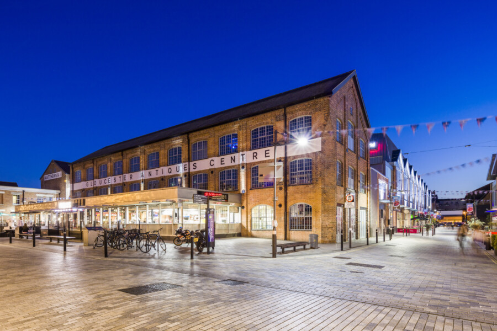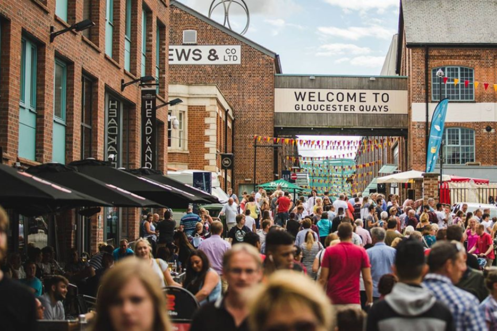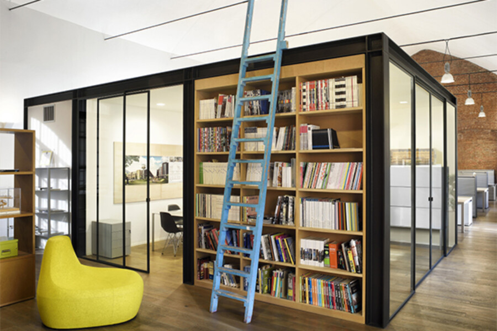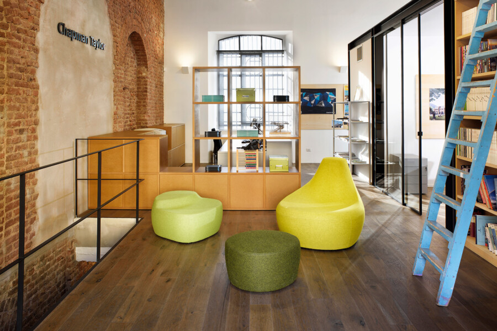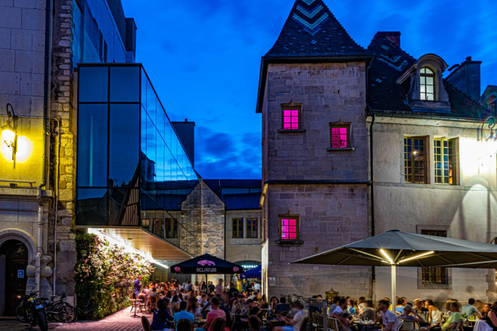
Reinventing existing spaces and places
One of Chapman Taylor’s key strengths is the expertise we have in identifying how to rethink, repurpose and reinvent existing developments with well-considered, innovative design. We believe that the profound changes taking place in society and technology are a great opportunity to reconsider the purpose of developments across a range of sectors, from retail and leisure to hospitality and transportation, with a view to ensuring their social and commercial success for decades to come. Below are some of our current and recent reinvention designs.
Cour Bareuzai, Dijon, France
The Cour Bareuzai retail development involved the careful renovation of a 17th/18th century mansion house building formerly used as offices for Dijon's local authorities.
The context-sensitive scheme creates 2,300m² of attractive and welcoming, high-end retail and restaurant space across three floors for the UNESCO World Heritage-designated city centre of Dijon, designed to blend harmoniously with their surroundings. A wall which blocked views to the historic buildings was demolished.
The maintenance and renewal of the physical fabric of historic towns such as Dijon involves a broad range of skills, from strategic planning and detailed technical advice to the sensitive design of new buildings and the repair, alteration and extension of existing buildings.
Bolton Victoria Square, Bolton, UK
The £250m mixed-use redevelopment of Crompton Place shopping centre in Bolton includes a 110-bedroom hotel, 150 homes, 10,500m² of office space and a mixed-use retail, leisure, dining and events space (dubbed “Bolton Works”) designed to accommodate independent retailers and food operators as well as providing incubator space for small business start-ups.
The development will be seamlessly integrated into the wider streetscape and urban fabric to help reunite Bradshawgate with Victoria Square and improve the access and pedestrian flows within the town centre. It will also act as a formal backdrop to the town hall, completing the high-quality set-piece of the square and featuring a colonnade which shelters artisan cafés and restaurants.
A comprehensive public realm design will provide a predominantly pedestrianised environment with user-friendly shared surfaces designed in line with current best practice. Great emphasis has been placed on long-term economic and environmental sustainability through the complementary mix of uses, choice of materials, soft landscaping, green roof terraces and rainwater collection, as well as a centralised energy centre, natural ventilation and solar collection.
The project is being brought forward by Bolton Regeneration Ltd., a partnership between Beijing Construction & Engineering Group International and regeneration specialists Midia Group, which is working alongside Bolton Council to realise the scheme.
The New Campona, Budapest, Hungary
The redevelopment of the 20-year-old Campona shopping centre in Budapest will see the centre’s leasable area grow by nearly 60%, from 41,000m² to 70,000m² GLA, with a mix of offers aimed at creating an attractive, family-friendly environment. The development will also include a 30,000m² landscaped public park.
30% of the space at The New Campona will provide a diverse range of leisure options, with 15% of the area dedicated to restaurants, bars and cafés. The centre’s F&B zone will be covered by a new feature roof, and the terraces will provide panoramic views over the new park and the surrounding area.
Chapman Taylor’s Prague studio designed this asset enhancement scheme to reflect the changing requirements of visitors and customers, fully in line with CPI Property Group’s vision for a new type of retail destination in the CEE region
Flair Galerie, Fürth, Germany
Chapman Taylor was appointed by P&P Group to develop a new concept for the 22,000 m2 refurbishment and extension of the old “City Center” shopping centre. With the closure of the old shopping centre in 2017, the outdated 1980s building is now being completely modernised, to be reopened in 2021 as FLAIR Galerie.
Two inconspicuous street entrances have been demolished and will be replaced by modern buildings. The building has been stripped to the core and the mall layout has been reorganised with new generous voids between all retail levels to improve cross-floor visibility, with new lifts and escalators to service all floors.
A new modern retail and office development on the corner of Alexanderstrasse and Hallstrasse emphasises the entrance to the FLAIR Galerie and links the development to the “Neue Mitte Fürth”, creating an inner city retail loop.
Chapman Taylor has developed the interior design of all public spaces with the aim of creating a unique customer experience that will establish FLAIR as a vibrant lifestyle destination in the heart of the city. The design uses a wide range of colours and materials to create a welcoming “city living room” atmosphere, with extensive use of timber and plants.
Approximately 20,000 m² of leasable retail and F&B space will be created on three retail levels, plus 2,200 m² of office space in the upper floors. The existing underground car park, with around 530 parking spaces, will be reorganised to become more customer-friendly.
Eurostar Departures Area Enhancement, St Pancras International, London, UK
Chapman Taylor prepared a masterplan which proposed a phased capacity enhancement scheme for the Eurostar Departures area. The SPICE (St Pancras International Capacity Enhancement) scheme looked at creating additional departures capacity in underused arrivals hall space.
Due to Eurostar’s immediate capacity needs, we proposed an interim solution, with an alternative entrance for departing passengers identified as a route from the international concourse to the arrivals hall, which could be used in conjunction with additional partitioning and base facilities to create supplementary departures space for about 450 passengers.
Chapman Taylor was appointed to take forward the design of the SPICE interim project, with the objective of splitting the existing arrivals hall and creating a temporary departures facility within the space. The project comprises a series of glazed partitions and adjustments to the existing partition, a new search zone, a seating space, new toilet facilities and a small F&B area.
New elements have been carefully designed in cooperation with the HS1 Ltd. heritage advisor and Historic England to provide aesthetic consistency with the rest of the station and to ensure that the historic fabric of this Grade I-listed building is treated in a respectful manner.
NOI Techpark, Bolzano, Italy
The beautiful regeneration of what is now the NOI (Nature of Innovation) Technology Park in Bolzano involved the refurbishment of existing industrial buildings and the construction of a new building, called the ‘Black Monolith’, which creates an architectural bridge between the existing rationalist-style factory structures.
The award-winning complex is designed to house a wide range of innovation companies, research institutions and training centres. The entire former aluminium factory site has been transformed and includes new green spaces and plazas in which people can relax and enjoy the stunning scenery.
Chapman Taylor’s Milan studio conceived and designed the new technology park in collaboration with local architects, Studio CL&AA. This striking project is carbon neutral and has LEED ND Gold sustainability certification.
Xperience Parque Rioja, Logroño
Chapman Taylor created a new leisure concept for the 9,000m2 extension of Parque Rioja shopping centre in Logroño – Xperience Parque Rioja.
The aim is to create a day-out experience for people of all backgrounds and generations in a new type of leisure environment.
The extension provides a mix which includes a gym, a trampoline park, a virtual reality tenant, traditional stalls and restaurants.
Our interior design for Xperience Parque Rioja creates an intuitive and simple circuit that links all areas, culminating in an integrated stage with a large LED screen for interactive activities, performances and other events.
The interior detail is theatrical and dramatic, creating a strong identity for the centre. The design instils an underground, alternative ambience with an industrial edge, inspired by counter-cultural movements.
Gloucester Quays, Gloucester, UK
Chapman Taylor was approached by Lifestyle Outlets, following the completion of this major new development at Gloucester Quays, to identify opportunities to improve value through a review of the existing outlet centre and its wider context.
Our masterplan vision included a new leisure quarter within the scheme, anchored by a new 10-screen cinema within an existing, vacant retail block. The existing ground floor units were reconfigured to create a vibrant street scene with new restaurants and bars, which create the desired ambience throughout the day and into the evening.
The scheme was technically challenging and required us to work within the constraints of an existing building set in a conservation area. Our response was to create a bespoke lightweight cinema solution that was housed behind the retained façade of the existing building, with a striking ground floor entrance.
The remaining ground floor units were reconfigured to suit the restaurant market and were quickly leased to a range of high street and independent brands. The design was developed in BIM from Stage 3, including complex 3D designs of the cinema auditoria, the means of escape, the ground floor restaurant servicing and the acoustic separation.
Our transformation of Gloucester Quays was a catalyst for further investment in the scheme and surrounding area, dramatically increasing footfall for both the leisure and retail offer and the night-time economy. In its opening year, footfall was about 1.5 million, but it is now about 7 million visitors per year, while sales growth is at record levels.
Shopping Promenade Coeur Picardie, Amiens, France
The successful 40,000m² asset enhancement for Frey Group in the commercial area of north Amiens has created more than 40 retail outlets and F&B offerings, including well-known names such as Mango, Armand Thiery and KFC. A food space includes a locally popular bakery and butcher’s shop. The centre also provides a free daycare section to entertain children between three and ten years old, as well as two large play areas for smaller children, so that their parents can enjoy the shopping experience.
Chapman Taylor was responsible for the regeneration of this out-of-town retail park, creating a new type of retail development for France. Shopping Promenade Coeur Picardie represents an investment of €50 million and the creation of 400 jobs for the Amiens region.
Deniz Mall, Baku, Azerbaijan
Located on land reclaimed from the Caspian Sea, Deniz Mall is a 120,000m² entertainment, retail, leisure and dining destination over five floors. A ‘flame’ tower is the centrepiece of eight star-shaped wings inspired by Azerbaijan’s national emblem.
Chapman Taylor designed the original building as a congress centre in 2007, and now the building has been repurposed, keeping the same design, to include entertainment, leisure, F&B and retail facilities.
The development's complex geometry was modelled by Chapman Taylor in BIM software, as well as deliverables including drawings, schedules and visualisations. Chapman Taylor’s London studio was appointed to provide the interior design services in 2016.
Spektrum, Prague, Czech Republic
The former Spektrum Centre has been demolished and is being replaced by a new retail concept designed to meet the increasing demand for high-quality retail and services from the local population in Prague’s Čestlice district.
The demolition of the existing 1990s centre and the construction of a completely new building is thought to be the first of several others anticipated in the Czech Republic and the wider CEE region as some of the post-Communist era developments reach the end of their useful life. While many buildings can be successfully repurposed, and this is the preferred and sustainable solution, a number of projects from this era suffer from fundamental conceptual flaws, for example, inflexible and poorly planned construction systems and a failure to meet current fire safety standards.
The 6,600m² GLA retail park will create a modern and dynamic environment using high-quality materials and attractive landscaping. Up to 20 commercial spaces can be accommodated, with tenants having the opportunity to operate on two levels if required. Special attention has been given to the landscaping, with extensive greenery and outside seating areas providing a relaxing atmosphere for visitors.
Chapman Taylor designed the scheme for CPI Property Group, with the landscape design being developed by Šmídová Landscape The redevelopment of Spektrum shopping centre is progressing at speed in Prague’s Čestlice district.
Chapman Taylor has an industry-leading record in adding value to existing sites and developments, from shopping centres and leisure venues to office buildings, residential, hotels and transportation hubs. We have worked with countless clients to renew, reconstruct and repurpose developments of all types and sizes, helping to economically boost what were often tired or outdated environments around the world.
The Cour Bareuzai retail development involved the careful renovation of a 17th/18th century mansion house building formerly used as offices for Dijon's local authorities.
The context-sensitive scheme creates 2,300m² of attractive and welcoming, high-end retail and restaurant space across three floors for the UNESCO World Heritage-designated city centre of Dijon, designed to blend harmoniously with their surroundings. A wall which blocked views to the historic buildings was demolished.
The maintenance and renewal of the physical fabric of historic towns such as Dijon involves a broad range of skills, from strategic planning and detailed technical advice to the sensitive design of new buildings and the repair, alteration and extension of existing buildings.
Eurostar Departures Area Enhancement, St Pancras International, London, UK
Chapman Taylor prepared a masterplan which proposed a phased capacity enhancement scheme for the Eurostar Departures area. The SPICE (St Pancras International Capacity Enhancement) scheme looked at creating additional departures capacity in underused arrivals hall space.
Due to Eurostar’s immediate capacity needs, we proposed an interim solution, with an alternative entrance for departing passengers identified as a route from the international concourse to the arrivals hall, which could be used in conjunction with additional partitioning and base facilities to create supplementary departures space for about 450 passengers.
Chapman Taylor was appointed to take forward the design of the SPICE interim project, with the objective of splitting the existing arrivals hall and creating a temporary departures facility within the space. The project comprises a series of glazed partitions and adjustments to the existing partition, a new search zone, a seating space, new toilet facilities and a small F&B area.
New elements have been carefully designed in cooperation with the HS1 Ltd. heritage advisor and Historic England to provide aesthetic consistency with the rest of the station and to ensure that the historic fabric of this Grade I-listed building is treated in a respectful manner.
NOI Techpark, Bolzano, Italy
The beautiful regeneration of what is now the NOI (Nature of Innovation) Technology Park in Bolzano involved the refurbishment of existing industrial buildings and the construction of a new building, called the ‘Black Monolith’, which creates an architectural bridge between the existing rationalist-style factory structures.
The award-winning complex is designed to house a wide range of innovation companies, research institutions and training centres. The entire former aluminium factory site has been transformed and includes new green spaces and plazas in which people can relax and enjoy the stunning scenery.
Chapman Taylor’s Milan studio conceived and designed the new technology park in collaboration with local architects, Studio CL&AA. This striking project is carbon neutral and has LEED ND Gold sustainability certification.
Mandarin Oriental Spa, Retail Boutique and Ciao Restaurant, Bangkok, Thailand
The Mandarin Oriental Hotel, a landmark in Bangkok, asked Chapman Taylor to renovate three areas of the hotel.
The spa redesign renovated the exterior entrance, added two new facial treatment rooms and updated the Royal Suite. Existing treatment rooms were redesigned, a 25m² relaxation area added, back-of-house areas relocated and public areas renovated.
The 67m² retail boutique features a timber gable ceiling, large louvered windows and teak flooring. Natural brass, timber cladding and lavish fabrics are complemented by a statement chandelier.
The renovation of the Neapolitan-themed Ciao Terrazza restaurant involved the use of stepped architecture and cast iron and brick wall finishes.
Quayside MediaCityUK, Manchester, UK
Chapman Taylor has been working with the Lifestyle Outlets team since Peel purchased the former Lowry Outlet. A series of asset enhancement design studies were identified to improve the facilities on offer and maximise the customer experience for those visiting the area. These studies involved a continual review and assessment of the commercial space within the centre in response to the rapidly changing retail climate, with the aim of meeting the team’s brief to create a new generation of outlets that have entertainment and leisure at their core.
The existing Vue multiplex cinema was extensively remodelled in 2019 to form seven state-of-the-art digital auditoriums, configured in a more efficient footprint. In conjunction with this refurbishment, works were completed to form a new, 2,500m2 leisure unit to house ITV’s “Leisure Box”, which will host a “Jungle Challenge” based on the popular series "I’m A Celebrity… Get Me Out of Here"
A new waterside F&B destination, called "The Watergardens", will incorporate eight new restaurants along the southern edge of the building, each with wonderful views across the water to Old Trafford. A striking building called “The Glasshouse”, offering two-storey, 270-degree waterside views, will offer a combination of dining and bar offers. An additional bespoke leisure restaurant, “The Treehouse”, will be located adjacent to the new Jungle Challenge.
Cineworld, London, UK
Providing a revolutionary cinematic experience which stimulates all five senses, London's first 4DX cinema at Cineworld Wandsworth includes high-tech motion seats and special effects including wind, fog, lightning, bubbles, water, rain and scents, in both 2D and 3D formats. Cineworld Wandsworth also includes the first large-format cinema ‘Superscreen’ in London, complete with 4K Dual projectors and an immersive sound system from Dolby ATMOS. The 14-screen Cineworld Wandsworth renovation was completed in 2017, providing London with a new and transformative cinematic experience.
Cineworld Leicester Square, formerly Empire, is a world-famous cinema in the heart of London’s leading entertainment district. It has hosted many major film premieres and has welcomed leading movie actors, directors, producers and others, including royals. Chapman Taylor’s Leisure team refurbished the basement cinema to make it a new 136-seat 4DX motion theatre. We delivered the innovative design by Innebo Architects in Warsaw for the refurbishment of the nine-screen cinema’s lobbies, bringing the highest standards of finishing, including LED screen technologies, providing a fitting welcome for VIPs stepping off the red carpet.
Cineworld O2 is located in the most popular music and entertainment venue in the UK, and is served by a large car park, a wide range of restaurants and bars and excellent transport links. As well as modernising the cinema complex to cutting-edge standards, a large digital LED screen has been installed in the lobby. Seven more cinemas will be added to the premises in due course, making it the largest cinema complex in London with 18 screens. Chapman Taylor will provide the extension fit-out and final delivery.
Riedel Wine Bar and Mandarin Oriental Shops, Bangkok, Thailand
Riedel Wine Bar & Cellar in Bangkok won the 2017 ICSC Asia-Pacific Gold Award for Excellence in the ‘Retail Concepts’ category. Set in one of Bangkok’s long-standing luxury malls, this high-profile project is a destination which balances functionality, Riedel brand-heritage and high-quality design. Riedel Wine Bar & Cellar was shortlisted alongside another Chapman Taylor-designed Bangkok project, Mandarin Oriental Shops, which was awarded an ICSC diploma and commendation. The design of the retail stores previously won the 2014 award for Best Leisure Interiors in Thailand at the International Property Awards, Asia.
Lunson Mitchenall Office, London, UK
Our Interiors team worked closely with Lunson Mitchenall to create a design that reflects their business while changing their working culture – providing a blend of agile and collaborative workspaces that support the specific requirements of the company’s various teams. The office includes an open-plan reception area with a pop-up installation, a variety of formal and informal meeting spaces, agile work benches, a feature bar area, a bike rack with electric charging points and the considered use of biophilic elements throughout the office to create soft screens.
Xperience Parque Rioja, Logroño
Chapman Taylor created a new leisure concept for the 9,000m2 extension of Parque Rioja shopping centre in Logroño – Xperience Parque Rioja.
The aim is to create a day-out experience for people of all backgrounds and generations in a new type of leisure environment.
The extension provides a mix which includes a gym, a trampoline park, a virtual reality tenant, traditional stalls and restaurants.
Our interior design for Xperience Parque Rioja creates an intuitive and simple circuit that links all areas, culminating in an integrated stage with a large LED screen for interactive activities, performances and other events.
The interior detail is theatrical and dramatic, creating a strong identity for the centre. The design instils an underground, alternative ambience with an industrial edge, inspired by counter-cultural movements.
Los Cubos, Madrid, Spain
The refurbishment of Los Cubos adds fresh character to the 1970s office building while retaining the distinctive ‘cubic’ theme of the original building.
Los Cubos contains nine floors of office space, totalling 32,000m², and sits on a prominent site next to the busy M30 motorway on the eastern approach to Madrid’s city centre. Chapman Taylor’s redesign creates a contemporary and dynamic ambience, bringing the building into the 21st century.
Chapman Taylor’s Madrid studio won a competition to refurbish Los Cubos in 2015, with planning approval achieved in 2017. The refurbishment is currently approaching completion on site.
Gloucester Quays, Gloucester, UK
Chapman Taylor was approached by Lifestyle Outlets, following the completion of this major new development at Gloucester Quays, to identify opportunities to improve value through a review of the existing outlet centre and its wider context.
Our masterplan vision included a new leisure quarter within the scheme, anchored by a new 10-screen cinema within an existing, vacant retail block. The existing ground floor units were reconfigured to create a vibrant street scene with new restaurants and bars, which create the desired ambience throughout the day and into the evening.
The scheme was technically challenging and required us to work within the constraints of an existing building set in a conservation area. Our response was to create a bespoke lightweight cinema solution that was housed behind the retained façade of the existing building, with a striking ground floor entrance.
The remaining ground floor units were reconfigured to suit the restaurant market and were quickly leased to a range of high street and independent brands. The design was developed in BIM from Stage 3, including complex 3D designs of the cinema auditoria, the means of escape, the ground floor restaurant servicing and the acoustic separation.
Our transformation of Gloucester Quays was a catalyst for further investment in the scheme and surrounding area, dramatically increasing footfall for both the leisure and retail offer and the night-time economy. In its opening year, footfall was about 1.5 million, but it is now about 7 million visitors per year, while sales growth is at record levels.
Chapman Taylor has an industry-leading record in adding value to existing sites and developments, from shopping centres and leisure venues to office buildings, residential, hotels and transportation hubs. We have worked with countless clients to renew, reconstruct and repurpose developments of all types and sizes, helping to economically boost what were often tired or outdated environments around the world.
Chapman Taylor prepared a masterplan which proposed a phased capacity enhancement scheme for the Eurostar Departures area. The SPICE (St Pancras International Capacity Enhancement) scheme looked at creating additional departures capacity in underused arrivals hall space.
Due to Eurostar’s immediate capacity needs, we proposed an interim solution, with an alternative entrance for departing passengers identified as a route from the international concourse to the arrivals hall, which could be used in conjunction with additional partitioning and base facilities to create supplementary departures space for about 450 passengers.
Chapman Taylor was appointed to take forward the design of the SPICE interim project, with the objective of splitting the existing arrivals hall and creating a temporary departures facility within the space. The project comprises a series of glazed partitions and adjustments to the existing partition, a new search zone, a seating space, new toilet facilities and a small F&B area.
New elements have been carefully designed in cooperation with the HS1 Ltd. heritage advisor and Historic England to provide aesthetic consistency with the rest of the station and to ensure that the historic fabric of this Grade I-listed building is treated in a respectful manner.
NOI Techpark, Bolzano, Italy
The beautiful regeneration of what is now the NOI (Nature of Innovation) Technology Park in Bolzano involved the refurbishment of existing industrial buildings and the construction of a new building, called the ‘Black Monolith’, which creates an architectural bridge between the existing rationalist-style factory structures.
The award-winning complex is designed to house a wide range of innovation companies, research institutions and training centres. The entire former aluminium factory site has been transformed and includes new green spaces and plazas in which people can relax and enjoy the stunning scenery.
Chapman Taylor’s Milan studio conceived and designed the new technology park in collaboration with local architects, Studio CL&AA. This striking project is carbon neutral and has LEED ND Gold sustainability certification.
Mandarin Oriental Spa, Retail Boutique and Ciao Restaurant, Bangkok, Thailand
The Mandarin Oriental Hotel, a landmark in Bangkok, asked Chapman Taylor to renovate three areas of the hotel.
The spa redesign renovated the exterior entrance, added two new facial treatment rooms and updated the Royal Suite. Existing treatment rooms were redesigned, a 25m² relaxation area added, back-of-house areas relocated and public areas renovated.
The 67m² retail boutique features a timber gable ceiling, large louvered windows and teak flooring. Natural brass, timber cladding and lavish fabrics are complemented by a statement chandelier.
The renovation of the Neapolitan-themed Ciao Terrazza restaurant involved the use of stepped architecture and cast iron and brick wall finishes.
Quayside MediaCityUK, Manchester, UK
Chapman Taylor has been working with the Lifestyle Outlets team since Peel purchased the former Lowry Outlet. A series of asset enhancement design studies were identified to improve the facilities on offer and maximise the customer experience for those visiting the area. These studies involved a continual review and assessment of the commercial space within the centre in response to the rapidly changing retail climate, with the aim of meeting the team’s brief to create a new generation of outlets that have entertainment and leisure at their core.
The existing Vue multiplex cinema was extensively remodelled in 2019 to form seven state-of-the-art digital auditoriums, configured in a more efficient footprint. In conjunction with this refurbishment, works were completed to form a new, 2,500m2 leisure unit to house ITV’s “Leisure Box”, which will host a “Jungle Challenge” based on the popular series "I’m A Celebrity… Get Me Out of Here"
A new waterside F&B destination, called "The Watergardens", will incorporate eight new restaurants along the southern edge of the building, each with wonderful views across the water to Old Trafford. A striking building called “The Glasshouse”, offering two-storey, 270-degree waterside views, will offer a combination of dining and bar offers. An additional bespoke leisure restaurant, “The Treehouse”, will be located adjacent to the new Jungle Challenge.
Cineworld, London, UK
Providing a revolutionary cinematic experience which stimulates all five senses, London's first 4DX cinema at Cineworld Wandsworth includes high-tech motion seats and special effects including wind, fog, lightning, bubbles, water, rain and scents, in both 2D and 3D formats. Cineworld Wandsworth also includes the first large-format cinema ‘Superscreen’ in London, complete with 4K Dual projectors and an immersive sound system from Dolby ATMOS. The 14-screen Cineworld Wandsworth renovation was completed in 2017, providing London with a new and transformative cinematic experience.
Cineworld Leicester Square, formerly Empire, is a world-famous cinema in the heart of London’s leading entertainment district. It has hosted many major film premieres and has welcomed leading movie actors, directors, producers and others, including royals. Chapman Taylor’s Leisure team refurbished the basement cinema to make it a new 136-seat 4DX motion theatre. We delivered the innovative design by Innebo Architects in Warsaw for the refurbishment of the nine-screen cinema’s lobbies, bringing the highest standards of finishing, including LED screen technologies, providing a fitting welcome for VIPs stepping off the red carpet.
Cineworld O2 is located in the most popular music and entertainment venue in the UK, and is served by a large car park, a wide range of restaurants and bars and excellent transport links. As well as modernising the cinema complex to cutting-edge standards, a large digital LED screen has been installed in the lobby. Seven more cinemas will be added to the premises in due course, making it the largest cinema complex in London with 18 screens. Chapman Taylor will provide the extension fit-out and final delivery.
Riedel Wine Bar and Mandarin Oriental Shops, Bangkok, Thailand
Riedel Wine Bar & Cellar in Bangkok won the 2017 ICSC Asia-Pacific Gold Award for Excellence in the ‘Retail Concepts’ category. Set in one of Bangkok’s long-standing luxury malls, this high-profile project is a destination which balances functionality, Riedel brand-heritage and high-quality design. Riedel Wine Bar & Cellar was shortlisted alongside another Chapman Taylor-designed Bangkok project, Mandarin Oriental Shops, which was awarded an ICSC diploma and commendation. The design of the retail stores previously won the 2014 award for Best Leisure Interiors in Thailand at the International Property Awards, Asia.
Lunson Mitchenall Office, London, UK
Our Interiors team worked closely with Lunson Mitchenall to create a design that reflects their business while changing their working culture – providing a blend of agile and collaborative workspaces that support the specific requirements of the company’s various teams. The office includes an open-plan reception area with a pop-up installation, a variety of formal and informal meeting spaces, agile work benches, a feature bar area, a bike rack with electric charging points and the considered use of biophilic elements throughout the office to create soft screens.
Xperience Parque Rioja, Logroño
Chapman Taylor created a new leisure concept for the 9,000m2 extension of Parque Rioja shopping centre in Logroño – Xperience Parque Rioja.
The aim is to create a day-out experience for people of all backgrounds and generations in a new type of leisure environment.
The extension provides a mix which includes a gym, a trampoline park, a virtual reality tenant, traditional stalls and restaurants.
Our interior design for Xperience Parque Rioja creates an intuitive and simple circuit that links all areas, culminating in an integrated stage with a large LED screen for interactive activities, performances and other events.
The interior detail is theatrical and dramatic, creating a strong identity for the centre. The design instils an underground, alternative ambience with an industrial edge, inspired by counter-cultural movements.
Los Cubos, Madrid, Spain
The refurbishment of Los Cubos adds fresh character to the 1970s office building while retaining the distinctive ‘cubic’ theme of the original building.
Los Cubos contains nine floors of office space, totalling 32,000m², and sits on a prominent site next to the busy M30 motorway on the eastern approach to Madrid’s city centre. Chapman Taylor’s redesign creates a contemporary and dynamic ambience, bringing the building into the 21st century.
Chapman Taylor’s Madrid studio won a competition to refurbish Los Cubos in 2015, with planning approval achieved in 2017. The refurbishment is currently approaching completion on site.
Gloucester Quays, Gloucester, UK
Chapman Taylor was approached by Lifestyle Outlets, following the completion of this major new development at Gloucester Quays, to identify opportunities to improve value through a review of the existing outlet centre and its wider context.
Our masterplan vision included a new leisure quarter within the scheme, anchored by a new 10-screen cinema within an existing, vacant retail block. The existing ground floor units were reconfigured to create a vibrant street scene with new restaurants and bars, which create the desired ambience throughout the day and into the evening.
The scheme was technically challenging and required us to work within the constraints of an existing building set in a conservation area. Our response was to create a bespoke lightweight cinema solution that was housed behind the retained façade of the existing building, with a striking ground floor entrance.
The remaining ground floor units were reconfigured to suit the restaurant market and were quickly leased to a range of high street and independent brands. The design was developed in BIM from Stage 3, including complex 3D designs of the cinema auditoria, the means of escape, the ground floor restaurant servicing and the acoustic separation.
Our transformation of Gloucester Quays was a catalyst for further investment in the scheme and surrounding area, dramatically increasing footfall for both the leisure and retail offer and the night-time economy. In its opening year, footfall was about 1.5 million, but it is now about 7 million visitors per year, while sales growth is at record levels.
Chapman Taylor has an industry-leading record in adding value to existing sites and developments, from shopping centres and leisure venues to office buildings, residential, hotels and transportation hubs. We have worked with countless clients to renew, reconstruct and repurpose developments of all types and sizes, helping to economically boost what were often tired or outdated environments around the world.
Providing a revolutionary cinematic experience which stimulates all five senses, London's first 4DX cinema at Cineworld Wandsworth includes high-tech motion seats and special effects including wind, fog, lightning, bubbles, water, rain and scents, in both 2D and 3D formats. Cineworld Wandsworth also includes the first large-format cinema ‘Superscreen’ in London, complete with 4K Dual projectors and an immersive sound system from Dolby ATMOS. The 14-screen Cineworld Wandsworth renovation was completed in 2017, providing London with a new and transformative cinematic experience.
Cineworld Leicester Square, formerly Empire, is a world-famous cinema in the heart of London’s leading entertainment district. It has hosted many major film premieres and has welcomed leading movie actors, directors, producers and others, including royals. Chapman Taylor’s Leisure team refurbished the basement cinema to make it a new 136-seat 4DX motion theatre. We delivered the innovative design by Innebo Architects in Warsaw for the refurbishment of the nine-screen cinema’s lobbies, bringing the highest standards of finishing, including LED screen technologies, providing a fitting welcome for VIPs stepping off the red carpet.
Cineworld O2 is located in the most popular music and entertainment venue in the UK, and is served by a large car park, a wide range of restaurants and bars and excellent transport links. As well as modernising the cinema complex to cutting-edge standards, a large digital LED screen has been installed in the lobby. Seven more cinemas will be added to the premises in due course, making it the largest cinema complex in London with 18 screens. Chapman Taylor will provide the extension fit-out and final delivery.
Riedel Wine Bar and Mandarin Oriental Shops, Bangkok, Thailand
Riedel Wine Bar & Cellar in Bangkok won the 2017 ICSC Asia-Pacific Gold Award for Excellence in the ‘Retail Concepts’ category. Set in one of Bangkok’s long-standing luxury malls, this high-profile project is a destination which balances functionality, Riedel brand-heritage and high-quality design. Riedel Wine Bar & Cellar was shortlisted alongside another Chapman Taylor-designed Bangkok project, Mandarin Oriental Shops, which was awarded an ICSC diploma and commendation. The design of the retail stores previously won the 2014 award for Best Leisure Interiors in Thailand at the International Property Awards, Asia.
Lunson Mitchenall Office, London, UK
Our Interiors team worked closely with Lunson Mitchenall to create a design that reflects their business while changing their working culture – providing a blend of agile and collaborative workspaces that support the specific requirements of the company’s various teams. The office includes an open-plan reception area with a pop-up installation, a variety of formal and informal meeting spaces, agile work benches, a feature bar area, a bike rack with electric charging points and the considered use of biophilic elements throughout the office to create soft screens.
Xperience Parque Rioja, Logroño
Chapman Taylor created a new leisure concept for the 9,000m2 extension of Parque Rioja shopping centre in Logroño – Xperience Parque Rioja.
The aim is to create a day-out experience for people of all backgrounds and generations in a new type of leisure environment.
The extension provides a mix which includes a gym, a trampoline park, a virtual reality tenant, traditional stalls and restaurants.
Our interior design for Xperience Parque Rioja creates an intuitive and simple circuit that links all areas, culminating in an integrated stage with a large LED screen for interactive activities, performances and other events.
The interior detail is theatrical and dramatic, creating a strong identity for the centre. The design instils an underground, alternative ambience with an industrial edge, inspired by counter-cultural movements.
Los Cubos, Madrid, Spain
The refurbishment of Los Cubos adds fresh character to the 1970s office building while retaining the distinctive ‘cubic’ theme of the original building.
Los Cubos contains nine floors of office space, totalling 32,000m², and sits on a prominent site next to the busy M30 motorway on the eastern approach to Madrid’s city centre. Chapman Taylor’s redesign creates a contemporary and dynamic ambience, bringing the building into the 21st century.
Chapman Taylor’s Madrid studio won a competition to refurbish Los Cubos in 2015, with planning approval achieved in 2017. The refurbishment is currently approaching completion on site.
Gloucester Quays, Gloucester, UK
Chapman Taylor was approached by Lifestyle Outlets, following the completion of this major new development at Gloucester Quays, to identify opportunities to improve value through a review of the existing outlet centre and its wider context.
Our masterplan vision included a new leisure quarter within the scheme, anchored by a new 10-screen cinema within an existing, vacant retail block. The existing ground floor units were reconfigured to create a vibrant street scene with new restaurants and bars, which create the desired ambience throughout the day and into the evening.
The scheme was technically challenging and required us to work within the constraints of an existing building set in a conservation area. Our response was to create a bespoke lightweight cinema solution that was housed behind the retained façade of the existing building, with a striking ground floor entrance.
The remaining ground floor units were reconfigured to suit the restaurant market and were quickly leased to a range of high street and independent brands. The design was developed in BIM from Stage 3, including complex 3D designs of the cinema auditoria, the means of escape, the ground floor restaurant servicing and the acoustic separation.
Our transformation of Gloucester Quays was a catalyst for further investment in the scheme and surrounding area, dramatically increasing footfall for both the leisure and retail offer and the night-time economy. In its opening year, footfall was about 1.5 million, but it is now about 7 million visitors per year, while sales growth is at record levels.
Chapman Taylor has an industry-leading record in adding value to existing sites and developments, from shopping centres and leisure venues to office buildings, residential, hotels and transportation hubs. We have worked with countless clients to renew, reconstruct and repurpose developments of all types and sizes, helping to economically boost what were often tired or outdated environments around the world.
The refurbishment of Los Cubos adds fresh character to the 1970s office building while retaining the distinctive ‘cubic’ theme of the original building.
Los Cubos contains nine floors of office space, totalling 32,000m², and sits on a prominent site next to the busy M30 motorway on the eastern approach to Madrid’s city centre. Chapman Taylor’s redesign creates a contemporary and dynamic ambience, bringing the building into the 21st century.
Chapman Taylor’s Madrid studio won a competition to refurbish Los Cubos in 2015, with planning approval achieved in 2017. The refurbishment is currently approaching completion on site.
Gloucester Quays, Gloucester, UK
Chapman Taylor was approached by Lifestyle Outlets, following the completion of this major new development at Gloucester Quays, to identify opportunities to improve value through a review of the existing outlet centre and its wider context.
Our masterplan vision included a new leisure quarter within the scheme, anchored by a new 10-screen cinema within an existing, vacant retail block. The existing ground floor units were reconfigured to create a vibrant street scene with new restaurants and bars, which create the desired ambience throughout the day and into the evening.
The scheme was technically challenging and required us to work within the constraints of an existing building set in a conservation area. Our response was to create a bespoke lightweight cinema solution that was housed behind the retained façade of the existing building, with a striking ground floor entrance.
The remaining ground floor units were reconfigured to suit the restaurant market and were quickly leased to a range of high street and independent brands. The design was developed in BIM from Stage 3, including complex 3D designs of the cinema auditoria, the means of escape, the ground floor restaurant servicing and the acoustic separation.
Our transformation of Gloucester Quays was a catalyst for further investment in the scheme and surrounding area, dramatically increasing footfall for both the leisure and retail offer and the night-time economy. In its opening year, footfall was about 1.5 million, but it is now about 7 million visitors per year, while sales growth is at record levels.
Chapman Taylor has an industry-leading record in adding value to existing sites and developments, from shopping centres and leisure venues to office buildings, residential, hotels and transportation hubs. We have worked with countless clients to renew, reconstruct and repurpose developments of all types and sizes, helping to economically boost what were often tired or outdated environments around the world.
A former Milanese theatre space in a historic industrial complex has been transformed into an architectural studio of 350m² for Chapman Taylor. To preserve the existing volume, space ratio and historical architecture, the necessary service functions were placed within an enclosed 'cube', detached from the existing structure.
Chapman Taylor’s Milan team designed their own studio in keeping with the company’s belief that offices must be places where employees feel comfortable, motivated and inspired.
Chapman Taylor has an industry-leading record in adding value to existing sites and developments, from shopping centres and leisure venues to office buildings, residential, hotels and transportation hubs. We have worked with countless clients to renew, reconstruct and repurpose developments of all types and sizes, helping to economically boost what were often tired or outdated environments around the world.
