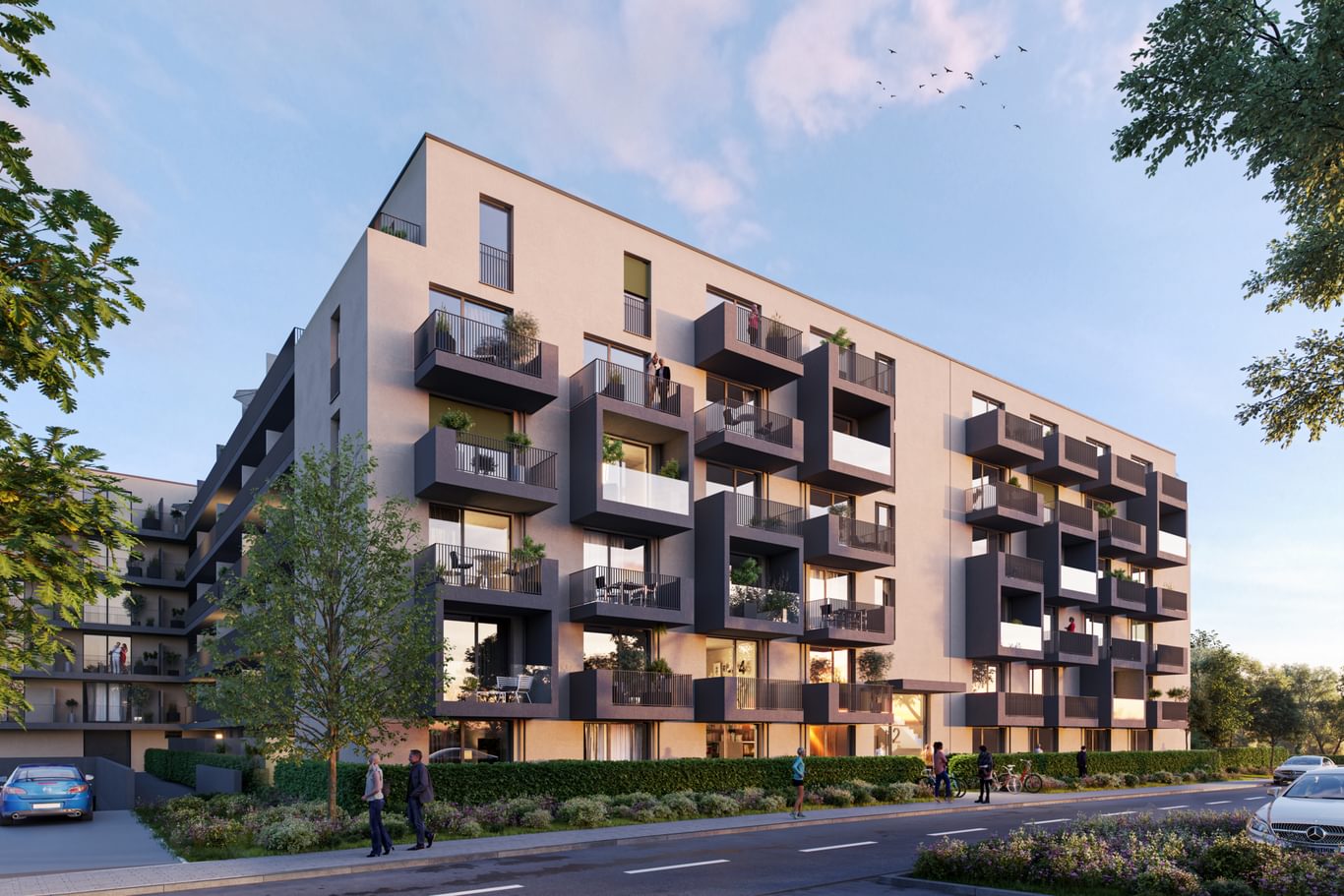
Residential Complex Hornschuchpromenade Tops Out in Fürth, Germany
Richtfest für Wohnanlage „Hornschuchpromenade“ in Fürth
The Hornschuch Campus in Fürth, Germany, is an exciting new urban district that encompasses a range of facilities, including office buildings, research centers, university buildings, apartments, and a parking garage. Situated on the last significant undeveloped plot near the city center, this four-hectare district is set to transform the area.
Recently, a major milestone in the project's completion has been achieved with the topping-out ceremony for the residential complex, Hornschuchpromenade. Chapman Taylor, commissioned by BAYIKO (Bayerisches Immobilien Kontor GmbH), has played a pivotal role in planning this building project. The topping-out ceremony, which took place on-site, marked the completion of the six-storey building, featuring 226 residential units and an underground car park, and signaled the beginning of the finishing work.
Located near the city center on a former railway site, previously utilized as a recycling yard until 2017, the Hornschuch Campus boasts direct underground connectivity to the University of Nuremberg. This strategic location makes it ideal for scientific institutions and student housing. The residential complex, covering an approximate gross building area of 22,000 m², is designed around a beautifully landscaped inner courtyard. The integration of sculpted individual balconies and expansive cantilevered balcony strips adds a dynamic and varied aesthetic to the structure. Catering to the preferences of the younger target group, the residential units are predominantly planned as one- to two-room apartments, many of which are available for partial or full-furnished rental.
The entire project is scheduled for full completion in spring 2024, bringing together a vibrant mix of residential, commercial, educational, and recreational spaces in the heart of Fürth. The Hornschuchpromenade and the broader Hornschuch Campus are poised to become a landmark development, fostering a thriving community and contributing to the city's ongoing growth and prosperity.
Unter dem Namen „Hornschuch-Campus“ entsteht auf Fürth‘s letzter großer Brachfläche in Innenstadtnähe (ca. 4 Hektar) ein neues Quartier mit Bürogebäuden, Forschungsstätten, Hochschuleinrichtungen, Wohnungen sowie einem Parkhaus.
Recently, a major milestone in the project's completion has been achieved with the topping-out ceremony for the residential complex, Hornschuchpromenade. Chapman Taylor, commissioned by BAYIKO (Bayerisches Immobilien Kontor GmbH), has played a pivotal role in planning this building project. The topping-out ceremony, which took place on-site, marked the completion of the six-storey building, featuring 226 residential units and an underground car park, and signaled the beginning of the finishing work.
Nun wurde der nächste Meilenstein bei der Umsetzung der Entwicklung erreicht. Für die von Chapman Taylor im Auftrag der BAYIKO (Bayerisches Immobilien Kontor GmbH) geplante Wohnanlage wurde Ende April der Rohbau fertig gestellt. Gleichzeitig markiert das sogenannte Deckenfest für das sechsgeschossige Bauvorhaben mit 226 Wohneinheiten und einer Tiefgarage den Beginn der Ausbauphase.
Located near the city center on a former railway site, previously utilized as a recycling yard until 2017, the Hornschuch Campus boasts direct underground connectivity to the University of Nuremberg. This strategic location makes it ideal for scientific institutions and student housing. The residential complex, covering an approximate gross building area of 22,000 m², is designed around a beautifully landscaped inner courtyard. The integration of sculpted individual balconies and expansive cantilevered balcony strips adds a dynamic and varied aesthetic to the structure. Catering to the preferences of the younger target group, the residential units are predominantly planned as one- to two-room apartments, many of which are available for partial or full-furnished rental.
Der Hornschuch-Campus befindet sich in Innenstadtnähe auf einem ehemaligen Bahngelände, welches bis 2017 als Recyclinghof genutzt wurde. Ausgestattet mit einer direkten U-Bahn-Anbindung zur Universität Nürnberg bildet es einen idealen Standort für Hochschuleinrichtungen und studentisches Wohnen. Das ca. 22.000 m² Brutto-Grundfläche umfassende Wohnensemble umschließt einen begrünten Innenhof. Das Wechselspiel aus plastisch ausformulierten Einzelbalkonen und weit auskragenden Balkonbändern verleiht dem stringenten Baukörper ein abwechslungsreiches Erscheinungsbild. Entsprechend der jungen Zielgruppe sind die großzügig verglasten Wohneinheiten überwiegend als Ein- bis Zweizimmerwohnungen geplant und werden teilweisevollständig möbliert vermietet.
The entire project is scheduled for full completion in spring 2024, bringing together a vibrant mix of residential, commercial, educational, and recreational spaces in the heart of Fürth. The Hornschuchpromenade and the broader Hornschuch Campus are poised to become a landmark development, fostering a thriving community and contributing to the city's ongoing growth and prosperity.
Die Fertigstellung ist für das Frühjahr 2024 geplant.
