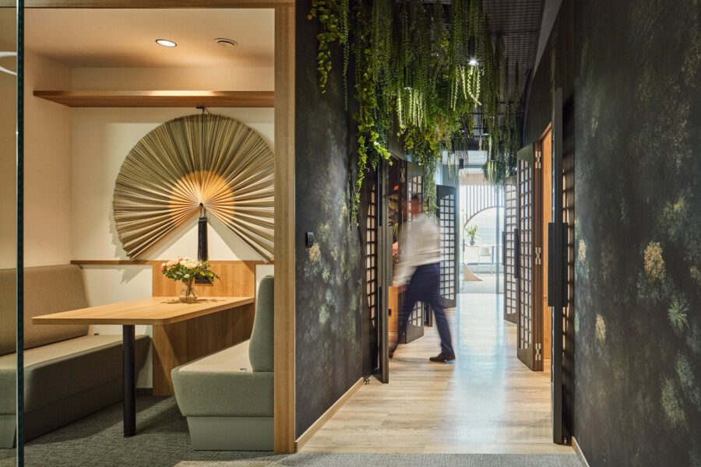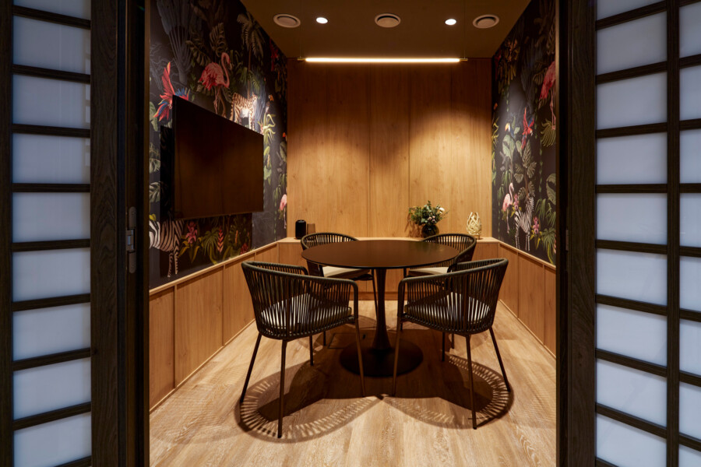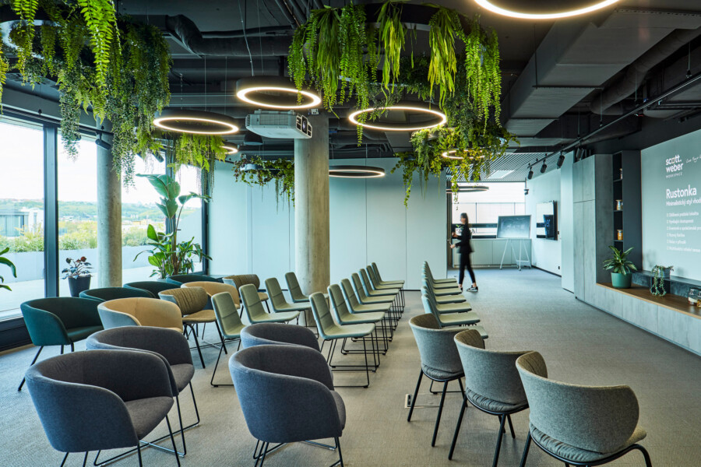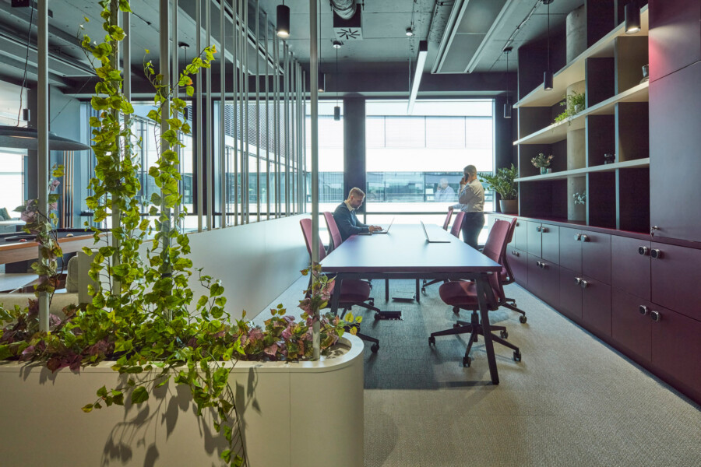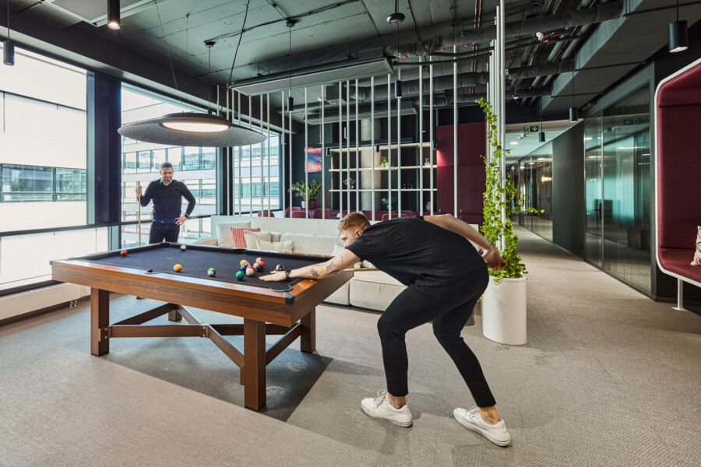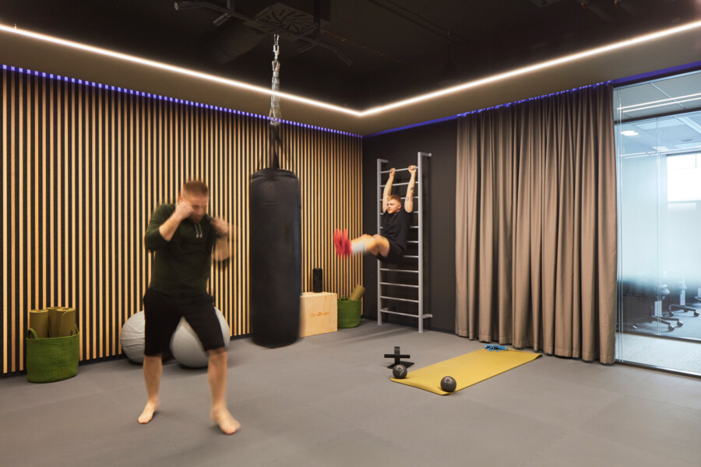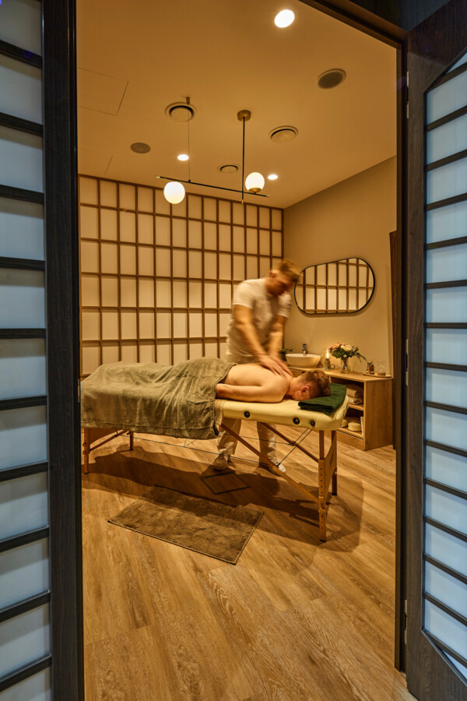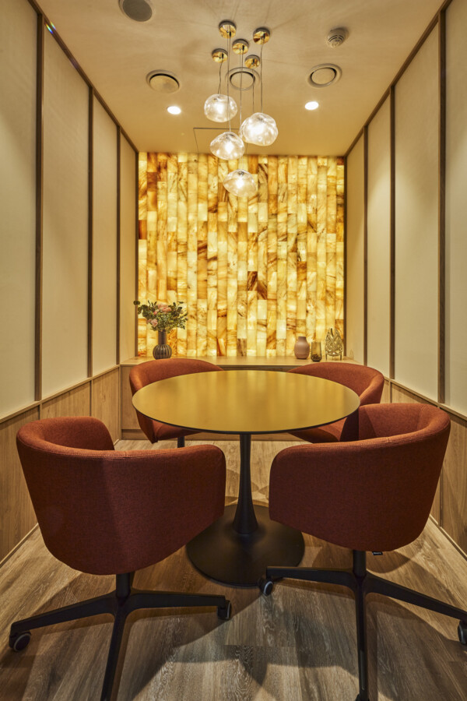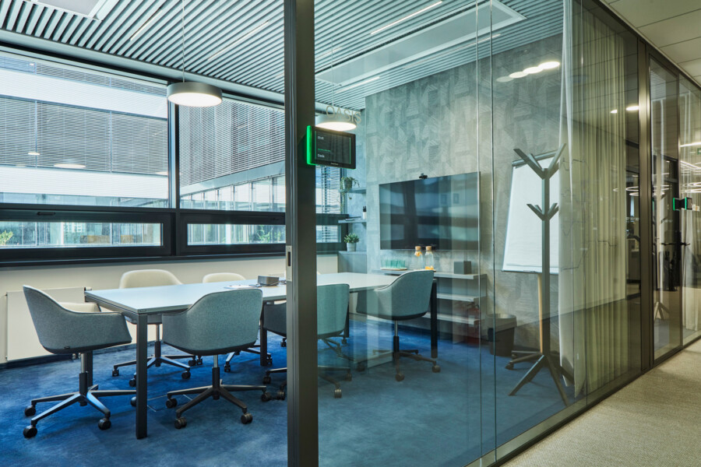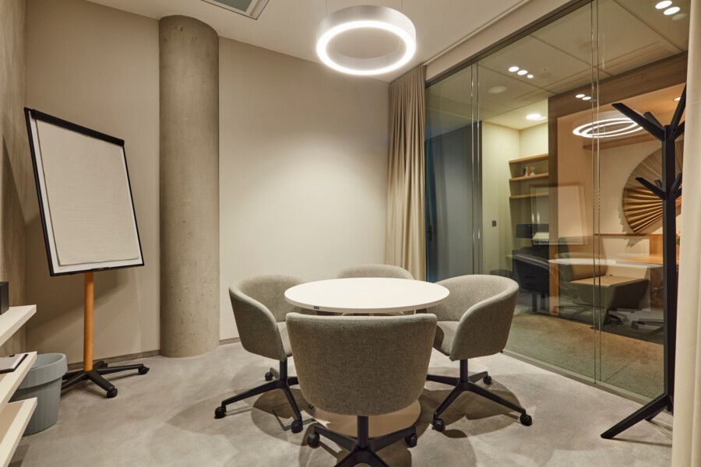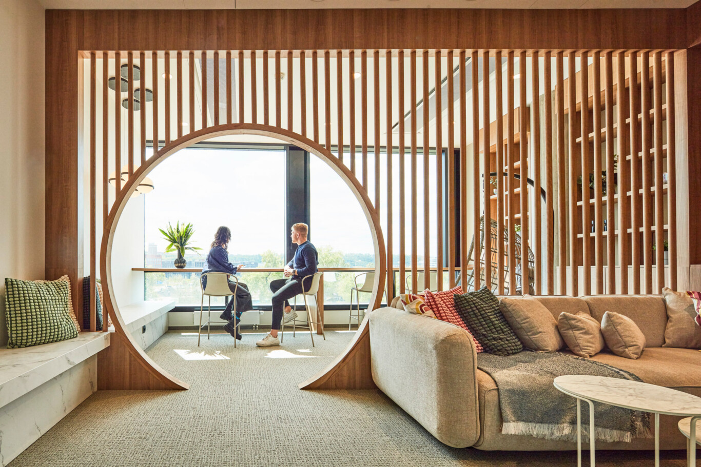
Scott.Weber fit-out at The DOCK Building in Prague wins Hub & Co-working Office of the Year Award
Chapman Taylor has won a prestigious Kanceláře Roku (Office of the Year) 2024 Award in the Hub and Co-Working category for the fit-out of the Scott.Weber co-working space at The DOCK Building in Prague.
The awards, organised by Prochazka & Partners, are designed to reward companies that invest in their office space and actively strive to create an attractive, functional and pleasant environment for their employees to work within.
The fit-out for Scott.Weber covers 3191m2 and provides a mix of flexible workplace options for individuals and companies demanding a premium environment in the heart of the city. This Scott.Weber Workspace features a gym and a yoga room, massage and wellness area, and a fireplace, among other amenities in which people can network. The material and colour palette proposed by Chapman Taylor has been further adopted by Scott.Weber as part of its branding.
The standard workplaces are supplemented by twelve meeting rooms that can be booked, as well as phone booths and focus rooms for conference calls and one-to-one meetings. The DOCK Building includes a large community space for 80 people.
The fit-out design was developed by Chapman Taylor in close collaboration with the Scott.Weber Workplace in-house design team.
Congratulations on this well-deserved award to Scott.Weber and our Prague team.
The awards, organised by Prochazka & Partners, are designed to reward companies that invest in their office space and actively strive to create an attractive, functional, and healthy environment for their employees.
The fit-out for Scott.Weber covers 3191m2 and provides a mix of flexible workplace options for individuals and companies demanding a premium environment in the heart of the city. The workspace is designed around well-being – space is divided into zones focused on body, mind, and social activities. The social zone features a large event space, followed by an active zone with a stretching area, a games room, a gym, and a yoga room. The relax zone is located in a quiet area with massage facilities, a wellness area, and a fireplace. The material and colour palette proposed by Chapman Taylor was inspired by four elements – water, air, earth, and fire that further promotes the well-being theme.
The standard workplaces are supplemented by twelve meeting rooms that can be booked, as well as phone booths and focus rooms for conference calls and one-to-one meetings. The DOCK Building includes a large community space for 80 people.
The fit-out design was created by Chapman Taylor's Prague Studio in close collaboration with the Scott.Weber Workplace in-house design team.
Congratulations on this well-deserved award to Scott.Weber and our Prague team.
