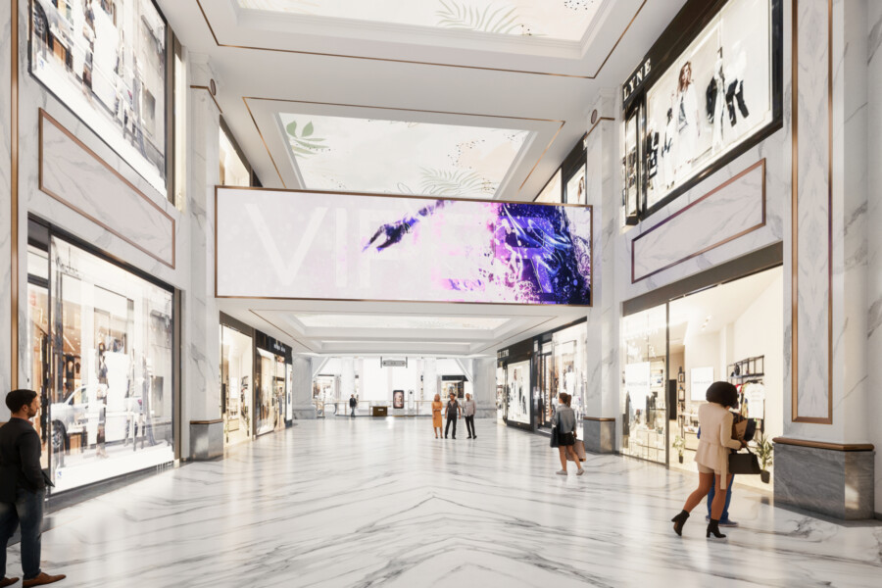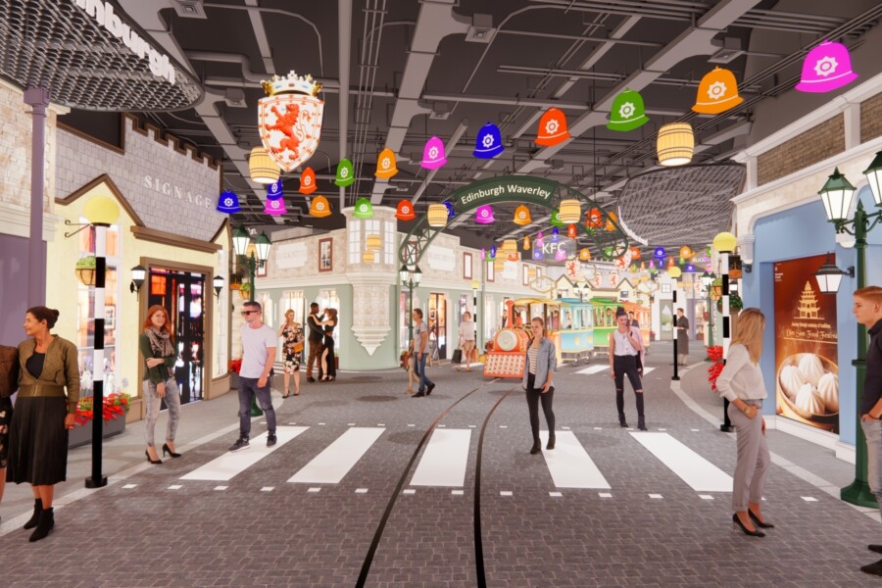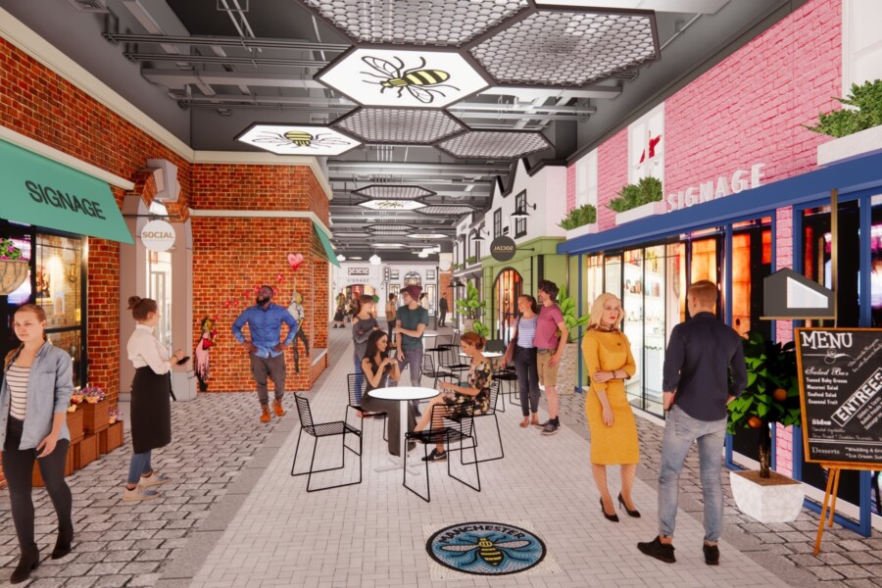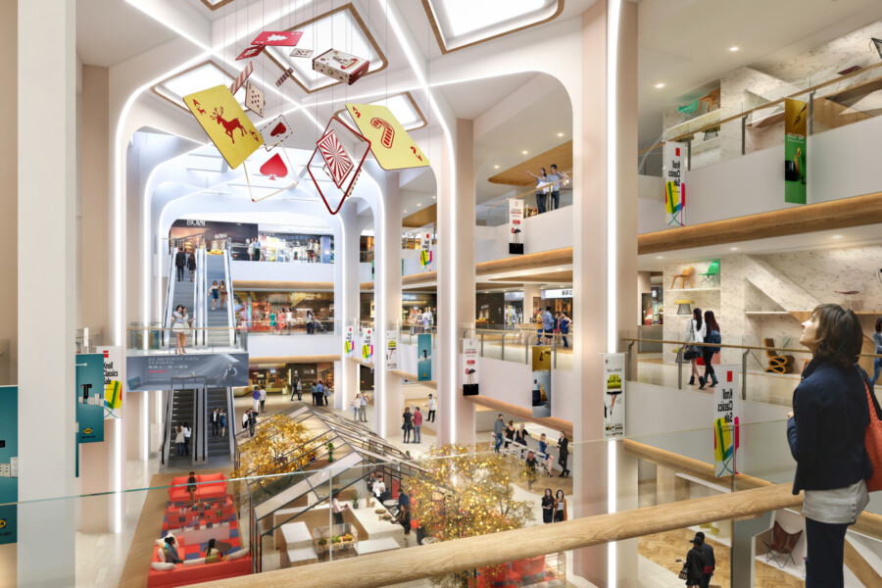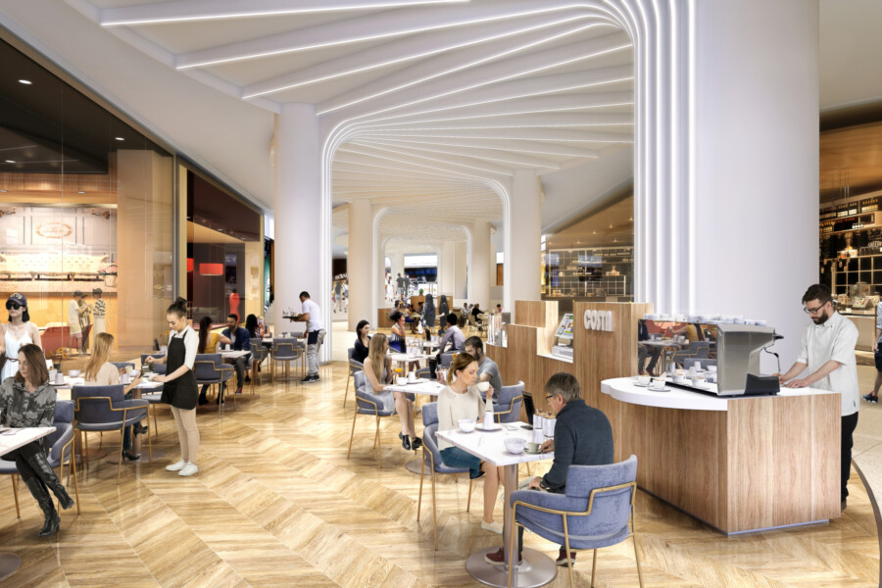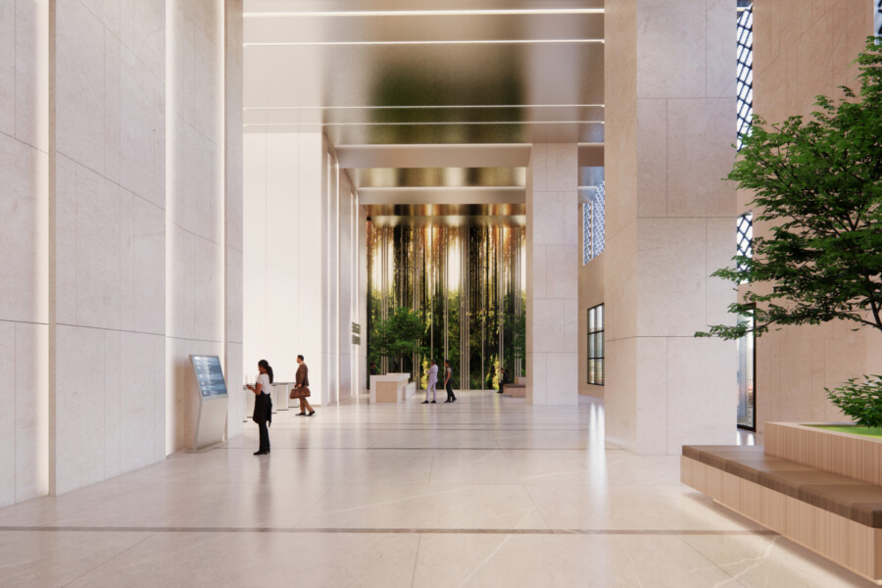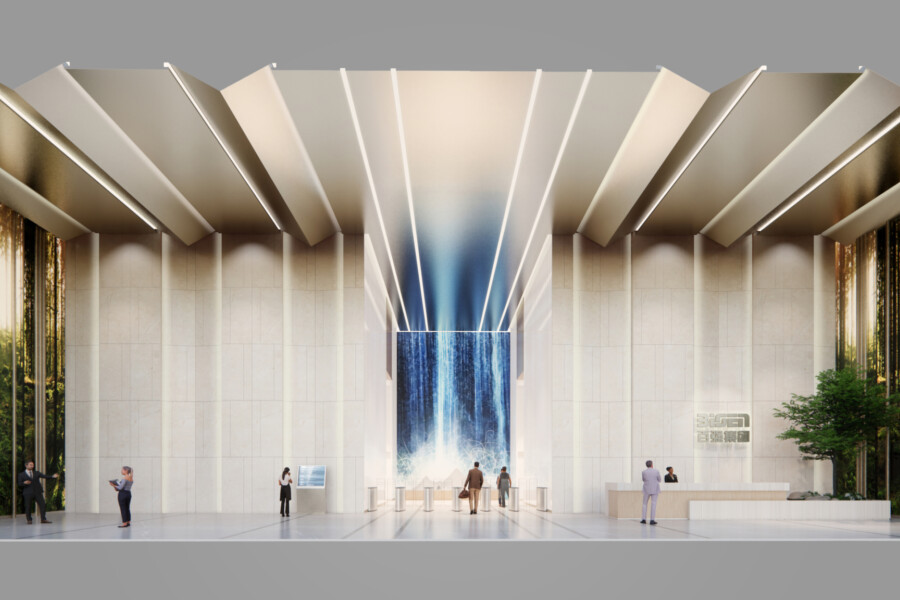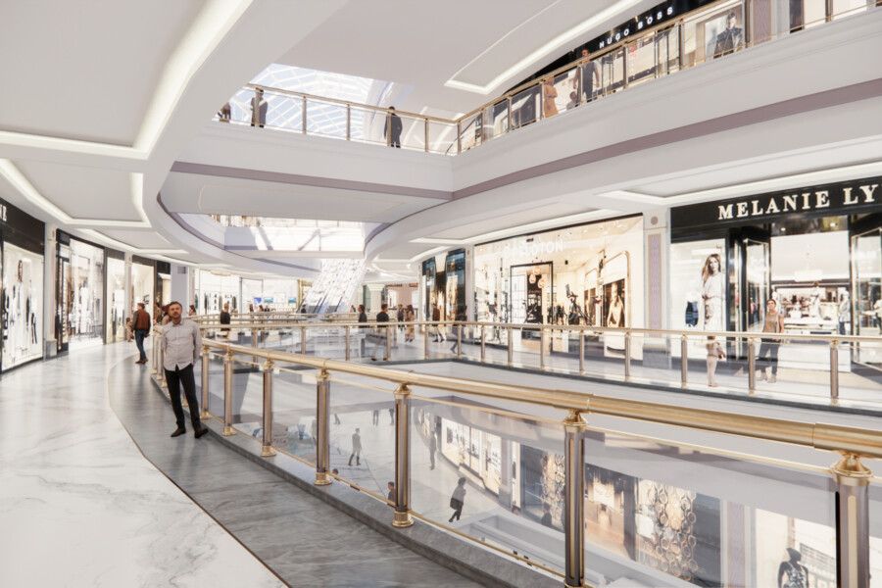
Shiyan Shijibaiqiang Mall well advanced on site at Hubei, China
Construction is well advanced at Shiyan Shijibaiqiang Mall, a 120,000m2 shopping centre designed by Chapman Taylor for the Century Top 100 mixed-use development in the Chinese city of Hubei.
The design of the shopping mall draws on elements of European classical architecture in conjunction with modern materials and processes.
There is also a 60,000m2 furniture mall, which has been designed to optimise functionality and circulation while offering a comfortable and convenient shopping environment. The regular spatial arrangement of the architectural elements, such as classical-style columns and pilasters, create a strong sense of order and visual clarity at the entrance.
The lift foyer is designed using clean lines, decorative patterns and bold colour elements, complementing the overall classical design theme. This elegant neo-classical style continues in the bathrooms, where the varied shapes of the chandeliers are combined with cultural and artistic patterns and rich decorative textures.
The building’s elegant and bold roof design concept is derived from the traditional classical garden style, creating a beautiful and relaxing space for visitors to rest in or explore.
Shiyan Shijibaiqiang Mall, which is being developed by Shiyan Century Top 100 Real Estate Development Co. Ltd., is due to complete and open to the public by early summer 2021.
The centre includes a themed “British Town” food street on the lower ground floor, the design for which draws inspiration from high streets across the UK, even including pavements and road markings. The vibrant and fun space will host a wide range of retail and F&B brands.
There is also a 60,000m2 furniture mall, which has been designed to optimise functionality and circulation while offering a comfortable and convenient shopping environment. The regular spatial arrangement of the architectural elements, such as classical-style columns and pilasters, create a strong sense of order and visual clarity at the entrance.
The lift foyer is designed using clean lines, decorative patterns and bold colour elements, complementing the overall classical design theme. This elegant neo-classical style continues in the bathrooms, where the varied shapes of the chandeliers are combined with cultural and artistic patterns and rich decorative textures.
The building’s elegant and bold roof design concept is derived from the traditional classical garden style, creating a beautiful and relaxing space for visitors to rest in or explore.
Shiyan Shijibaiqiang Mall, which is being developed by Shiyan Century Top 100 Real Estate Development Co. Ltd., is due to complete and open to the public by early summer 2021.
