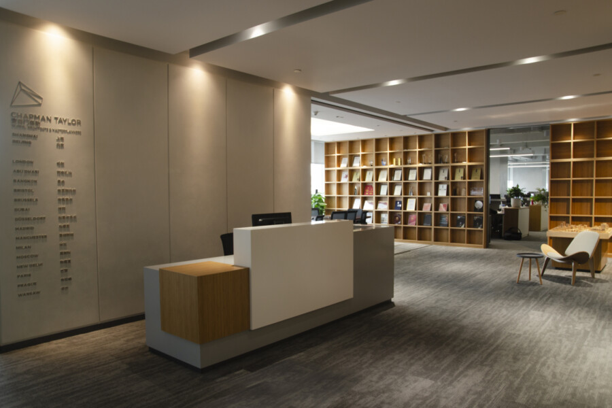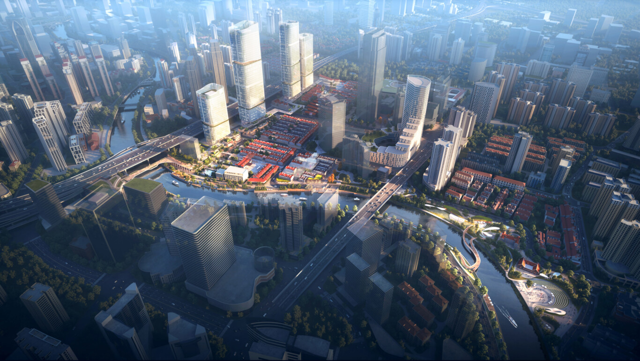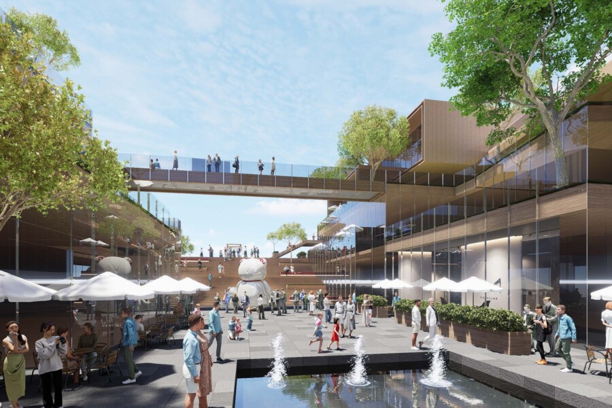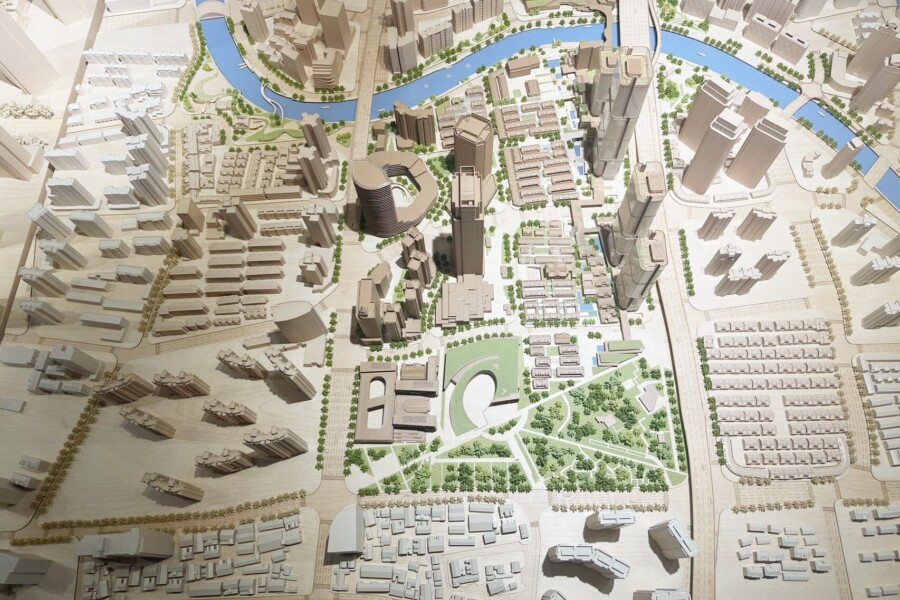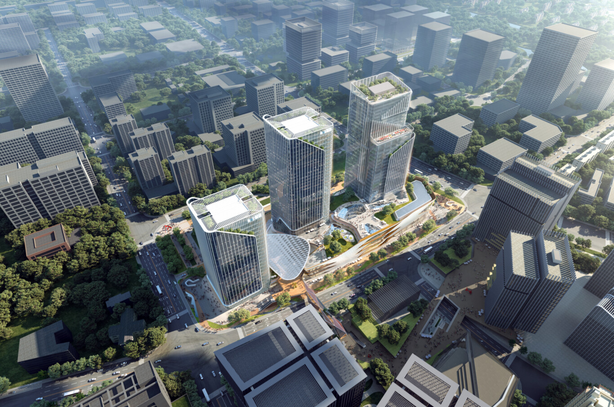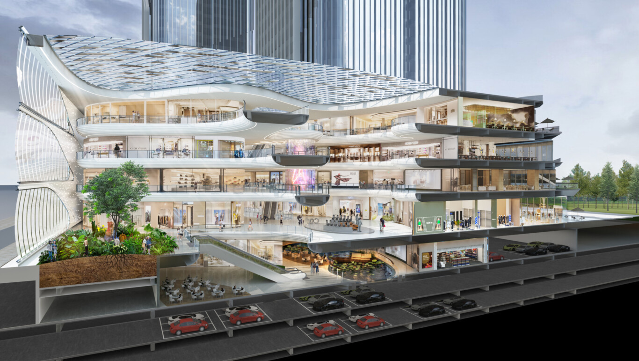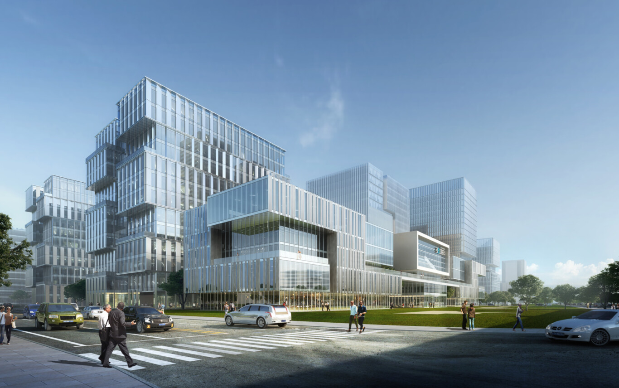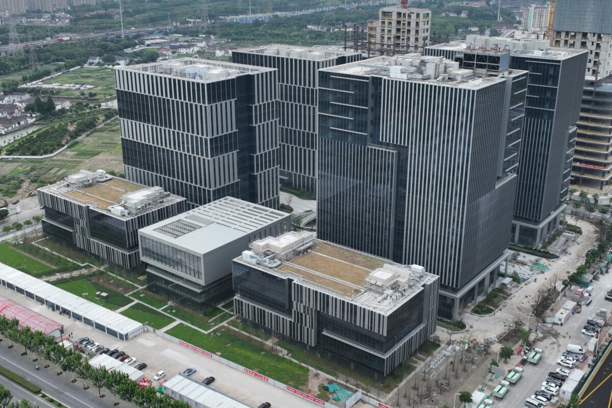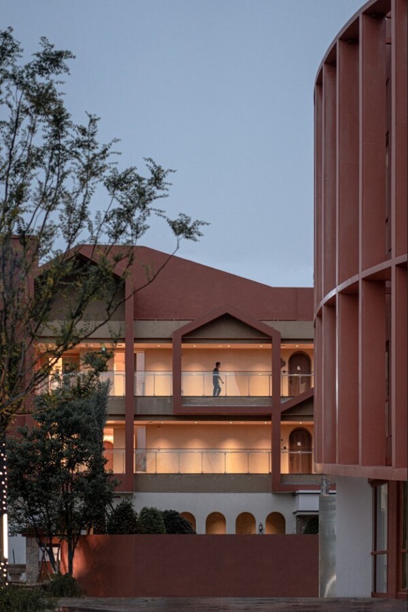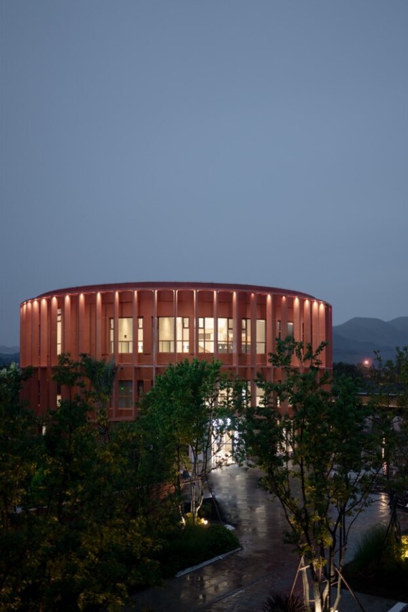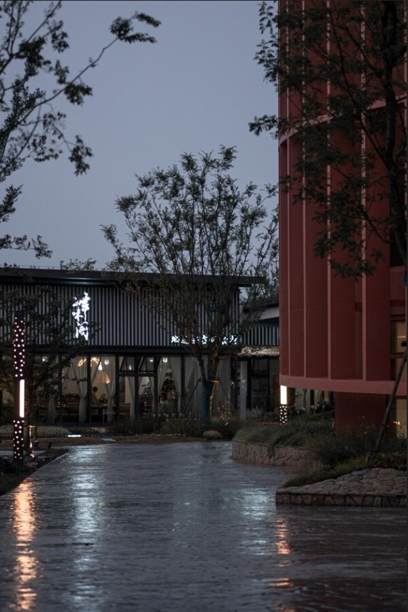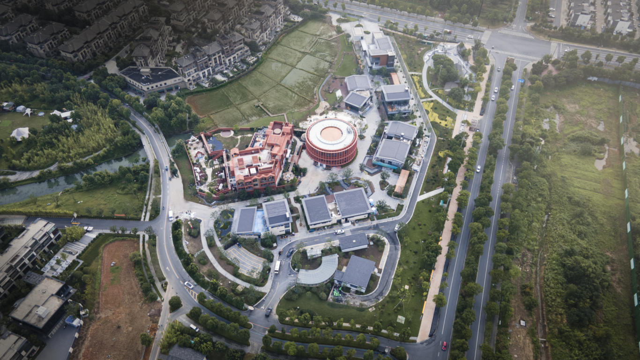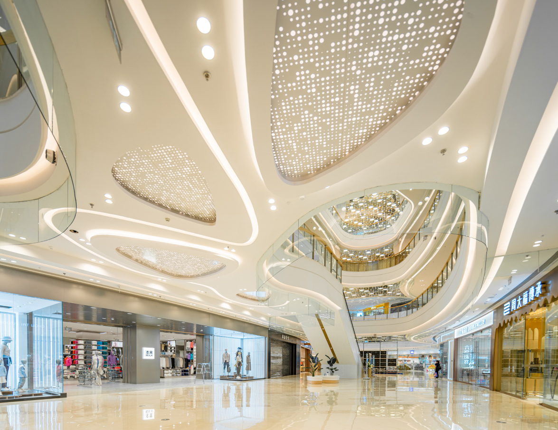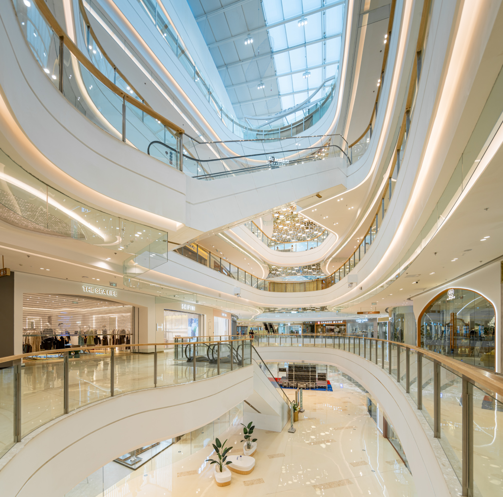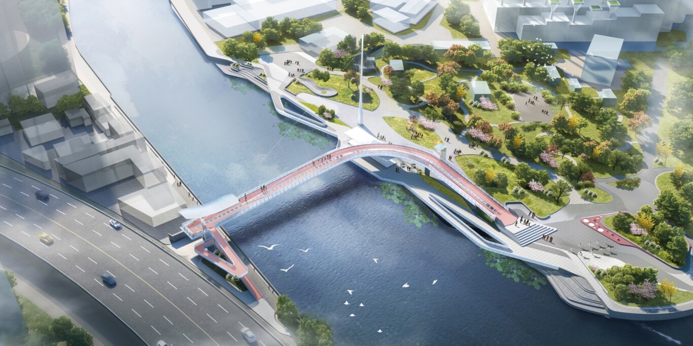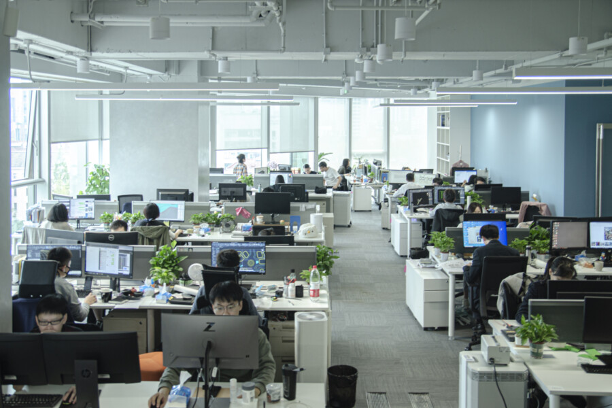
Showcasing the work of our talented Shanghai Studio
Established in 2007 and occupying a Studio in the heart of Shanghai’s former ‘French concession’, Chapman Taylor Shanghai offers industry-leading expertise in architecture, masterplanning and interior design. The team has won many national awards for their very wide range of projects, and it strives to create successful developments that achieve the highest design standards.
Here we showcase five of their recent projects …
Dongsiwenli district in Jing'an, Shanghai
An ambitious vision for the urban renewal of Dongsiwenli district in Jing'an, Shanghai, with the transformation of the Shimen 2nd Road-01 area into a dynamic new mixed-use district, is poised to redefine the city's landscape. The intent is for this project to serve as a catalyst for growth across the whole Suzhou River Bay area of Shanghai.
Through innovative planning and design strategies, our concept seamlessly blends tradition and modernity while fostering connectivity, vitality, and cultural richness. At its core, the plan prioritises the establishment of pedestrianised routes that integrate urban green spaces with historical landmarks and contemporary architecture.
From finance offices to boutique hotels and vibrant street art, the project envisions a diverse mix of spaces catering to varied leisure and social experiences. Additionally, it aims to create a hub for finance, art, culture, and innovation, breathing new life into the city centre district.
Spanning a total area of 90 hectares, the plans include the preservation of approximately 60,000m2 of heritage buildings, including the most complete Shikumen style (a traditional Shanghainese architectural style combining Western and Chinese elements first appearing in the 1860s) complex in the city.
Zhangjiang IC Design Industrial Park Block 2B-6
Zhangjiang IC Design Industrial Park Block 2B-6, a workplace-led, mixed-use development in Shanghai, has been awarded a Special Mention in the Unbuilt Commercial category at the prestigious Architizer A+ Awards. The Architizer A+Awards is the largest awards program focused on promoting and celebrating the year's best architecture and spaces.
Our competition winning design aims to foster an innovative ecological community of co-governance and sharing; an atmosphere that encourages scientific and technological talents to gather. The park ascends from west to east, forming eight key spaces: Zhangjiang Eye, Tianmu Street, Pandora Garden, Liuyun Terrace, Variety Atrium, Xingchen Square, Roof Paradise and Time Passage.
Zhangjiang Gaoke Office Park
Zhangjiang Gaoke Office Park is located in the fast-developing Zhangjiang R&D and industrial area in Pudong, at the north-east of Zhangjiang High-Tech Park.
The concept creates a new style of R&D park which will provide an ideal innovation space for technology companies. The 161,000m² development is flexible and open, with a layout based on seven groups of office buildings. The spaces can be divided or combined as necessary to meet the ever-changing requirements of a wide range of businesses and industries.
The contemporary façade design reflects the culture of the technology industry while accommodating the needs of the buildings’ users; for example, the building skin is designed to provide excellent thermal insulation, shading and ventilation to help maximise the comfort of those inhabiting the space.
Anji Bamboo
Located in Anji County, Huzhou City, Zhejiang Province, this 21,000m2 mixed-use project has a large hospitality element and also offers restaurants, children’s entertainment, leisure facilities and retail.
The rapid development of the city has seen an increase in noise, congestion and a pressurised lifestyle. As an antidote, this design is based on the waterscape of the mountain view, the introduction of hot springs and areas for children to play and return to nature as much as possible. Families can stay at Anji Bamboo and enjoy the simplicity of the landscape and the use of earthy materials such as brick and ceramics.
Panjiawan Mengqing Garden Bridge
The project provides a new pedestrian and cyclist connection between Shanghai’s Putuo and Jing'an districts. The new bridge is designed to make it more convenient for pedestrians and non-motorised vehicles to cross the Suzhou River, as well as creating a strong sculptural intervention which greatly enhances the visual character of this important part of the river landscape.
The project’s structural design is highly innovative, ensuring long-term durability while delivering an impressive form. The bridge is elegantly and seamlessly integrated with the surrounding environment, bringing new vitality and convenience to this part of Shanghai's Suzhou River.
Here, we showcase six of their recent projects …
Dongsiwenli district in Jing'an, Shanghai
An ambitious vision for the urban renewal of Dongsiwenli district in Jing'an, Shanghai, with the transformation of the Shimen 2nd Road-01 area into a dynamic new mixed-use district, is poised to redefine the city's landscape. The intent is for this project to serve as a catalyst for growth across the whole Suzhou River Bay area of Shanghai.
Our concept seamlessly blends tradition and modernity through innovative planning and design strategies, fostering connectivity, vitality, and cultural richness. The plan prioritises establishing pedestrianised routes that integrate urban green spaces with historical landmarks and contemporary architecture.
An ambitious vision for the urban renewal of Dongsiwenli district in Jing'an, Shanghai, with the transformation of the Shimen 2nd Road-01 area into a dynamic new mixed-use district, is poised to redefine the city's landscape. The intent is for this project to serve as a catalyst for growth across the whole Suzhou River Bay area of Shanghai.
Our concept seamlessly blends tradition and modernity through innovative planning and design strategies while fostering connectivity, vitality, and cultural richness. At its core, the plan prioritises establishing pedestrianised routes that integrate urban green spaces with historical landmarks and contemporary architecture.
The project envisions a diverse mix of spaces catering to varied leisure and social experiences, from finance offices to boutique hotels and vibrant street art. Additionally, it aims to create a hub for finance, art, culture, and innovation, breathing new life into the city centre district.
The plans span 90 hectares and include the preservation of approximately 60,000m2 of heritage buildings, including the city's most complete Shikumen style (a traditional Shanghainese architectural style combining Western and Chinese elements first appearing in the 1860s) complex.
Zhangjiang IC Design Industrial Park Block 2B-6
Zhangjiang IC Design Industrial Park Block 2B-6, is a workplace-led, mixed-use development in Shanghai. Our competition-winning design aims to foster an innovative ecological community of co-governance and sharing, an atmosphere that encourages scientific and technological talents to gather.
Zhangjiang IC Design Industrial Park Block 2B-6, a workplace-led, mixed-use development in Shanghai, has been awarded a Special Mention in the Unbuilt Commercial category at the prestigious Architizer A+ Awards. The Architizer A+Awards is the largest awards program focused on promoting and celebrating the year's best architecture and spaces.
Our competition winning design aims to foster an innovative ecological community of co-governance and sharing; an atmosphere that encourages scientific and technological talents to gather. The park ascends from west to east, forming eight key spaces: Zhangjiang Eye, Tianmu Street, Pandora Garden, Liuyun Terrace, Variety Atrium, Xingchen Square, Roof Paradise and Time Passage.
Zhangjiang Gaoke Office Park
Zhangjiang Gaoke Office Park is located in the fast-developing Zhangjiang R&D and industrial area in Pudong, at the north-east of Zhangjiang High-Tech Park.
The concept creates a new style of R&D park which will provide an ideal innovation space for technology companies. The 161,000m² development is flexible and open, with a layout based on seven groups of office buildings. The spaces can be divided or combined as necessary to meet the ever-changing requirements of a wide range of businesses and industries.
Zhangjiang Gaoke Office Park is located in the fast-developing Zhangjiang R&D and industrial area in Pudong, at the north-east of Zhangjiang High-Tech Park.
The concept creates a new style of R&D park which will provide an ideal innovation space for technology companies. The 161,000m² development is flexible and open, with a layout based on seven groups of office buildings. The spaces can be divided or combined as necessary to meet the ever-changing requirements of a wide range of businesses and industries.
The contemporary façade design reflects the culture of the technology industry while accommodating the needs of the buildings’ users; for example, the building skin is designed to provide excellent thermal insulation, shading and ventilation to help maximise the comfort of those inhabiting the space.
Anji Bamboo
Anji Bamboo
Located in Anji County, Huzhou City, Zhejiang Province, this 21,000m2 mixed-use project has a large hospitality element and also offers restaurants, children’s entertainment, leisure facilities and retail.
The rapid development of the city has seen an increase in noise, congestion and a pressurised lifestyle. As an antidote, this design is based on the waterscape of the mountain view, the introduction of hot springs and areas for children to play and return to nature as much as possible. Families can stay at Anji Bamboo and enjoy the simplicity of the landscape and the use of earthy materials such as brick and ceramics.
Wuyue Plaza
Wuyue Plaza is located in the strategically important transportation hub of Shuimogou District and the Hongguangshan Convention and Exhibition Centre area of Urumqi, North Western China.
The project aims to create a new ecosystem blending leisure, retail, and residential elements to create a new cultural and tourist hub in the Shuimogou District transportation hub.
The shopping mall component's unique design reflects the local landscape, mountains, lakes, and deserts. This results in stylised light-filled atriums and themed floors, such as a floating city, a future garden, an 'air' island, an interstellar walk, and a time tunnel.
Located in Anji County, Huzhou City, Zhejiang Province, this 21,000m2 mixed-use project has a large hospitality element and also offers restaurants, children’s entertainment, leisure facilities and retail.
The rapid development of the city has seen an increase in noise, congestion and a pressurised lifestyle. As an antidote, this design is based on the waterscape of the mountain view, the introduction of hot springs and areas for children to play and return to nature as much as possible. Families can stay at Anji Bamboo and enjoy the simplicity of the landscape and the use of earthy materials such as brick and ceramics.
Panjiawan Mengqing Garden Bridge
The project will provide a new connection between pedestrians and cyclists in Shanghai’s Putuo and Jing'an districts. The new bridge is designed to make it more convenient for pedestrians and non-motorised vehicles to cross the Suzhou River and create a strong sculptural intervention that greatly enhances the visual character of this important part of the river landscape.
The project’s highly innovative structural design ensures long-term durability while delivering an impressive form. The bridge is elegantly and seamlessly integrated with the surrounding environment, bringing new vitality and convenience to this part of Shanghai's Suzhou River.
The project’s highly innovative structural design ensures long-term durability while delivering an impressive form. The bridge is elegantly and seamlessly integrated with the surrounding environment, bringing new vitality and convenience to this part of Shanghai's Suzhou River.
