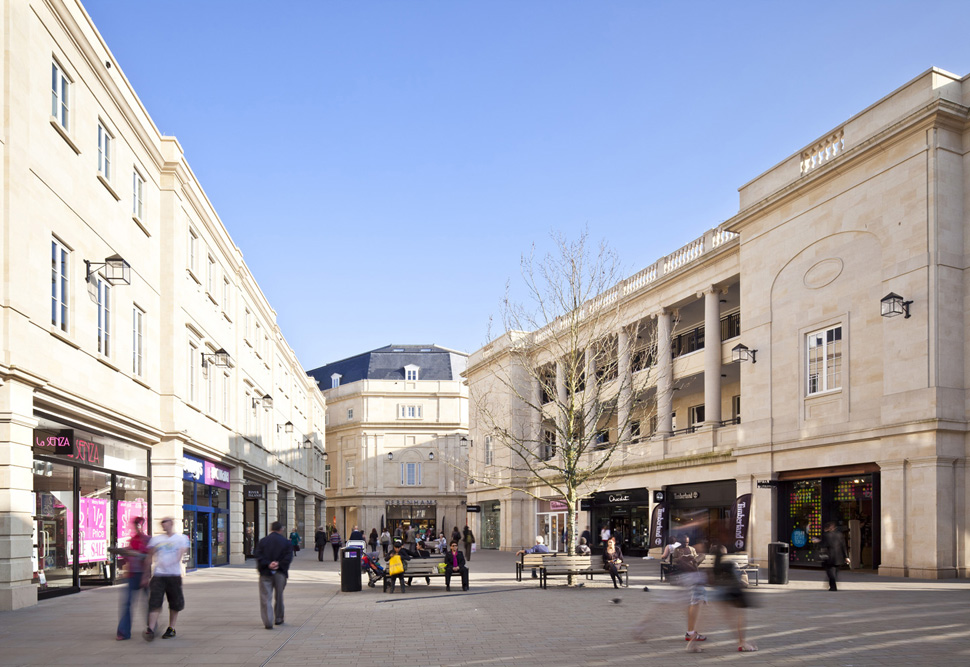
SouthGate, Bath wins the The Georgian Group Architectural Award
‘The £360 million development, has been positively received by customers and retailers alike’ The Bath Chronicle
A recently-completed major retail development in the heart of the city, addressed a formally run-down zone of 1960s concrete architecture.
Chapman Taylor worked for 15 years on the £360m redevelopment programme that has created a stunning, yet appropriate new quarter for the city of three-storey retail and apartment blocks.
The development comprises 35.000 m² of retail space in addition to leisure facilities, restaurants, 93 apartments and over 800 underground parking spaces. Achieving appropriate scale was paramount, but another design imperative was to model the masterplan of the six blocks around open Georgian streets, and create new public spaces including a square.
The scheme is intended to blend inconspicuously into the city through the use of reconstructed precast facades, as well as the extensive Bath stone used on cladding. These materials successfully integrate into the city's architectural grain with the help of careful detailing. The use of contemporary construction techniques makes new SouthGate a showpiece of what is possible in modern, yet sympathetic architecture.
The masterplan also revitalised and strengthening the link to the railway station and provides the basis of a properly integrated transport interchange via adjacent new bus station, responding to today’s requirements of the city.
The opening of the first phase proved a success with automatic counters registering a footfall of 80,000 in the first weekend alone.
The project was completed in September 2010 and received The Georgian Group Architectural Giles Worsley Award for a New Building in Georgian Context in November 2010.