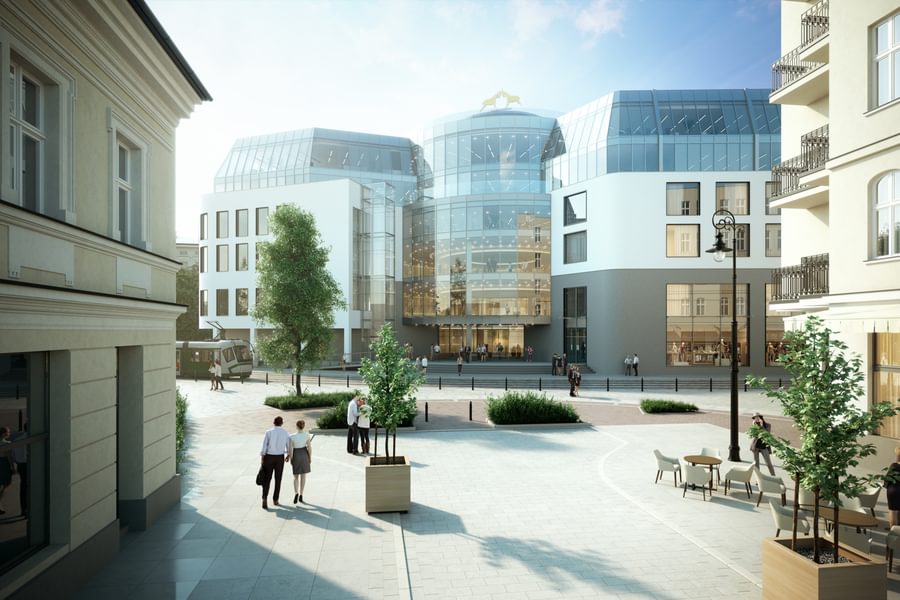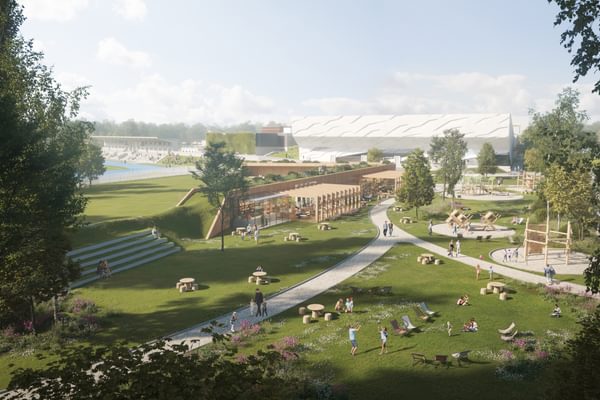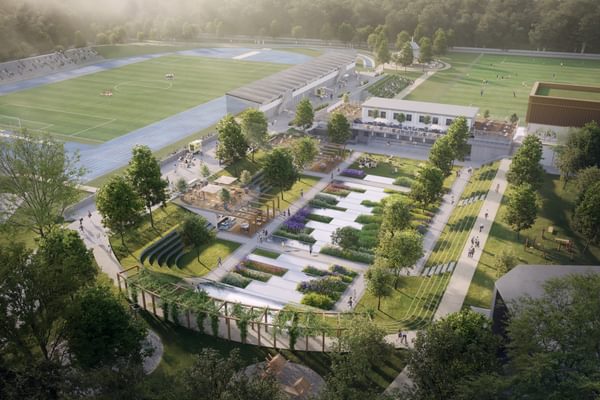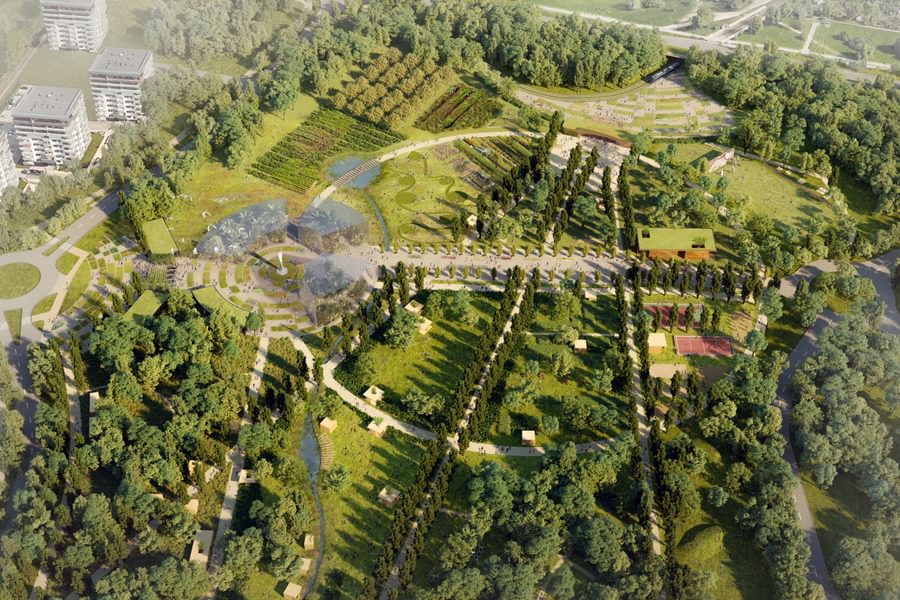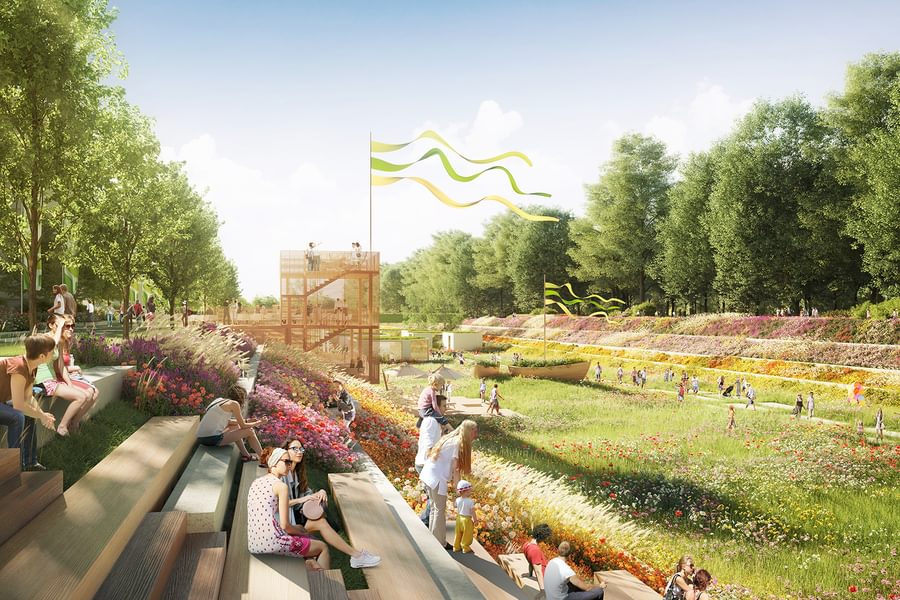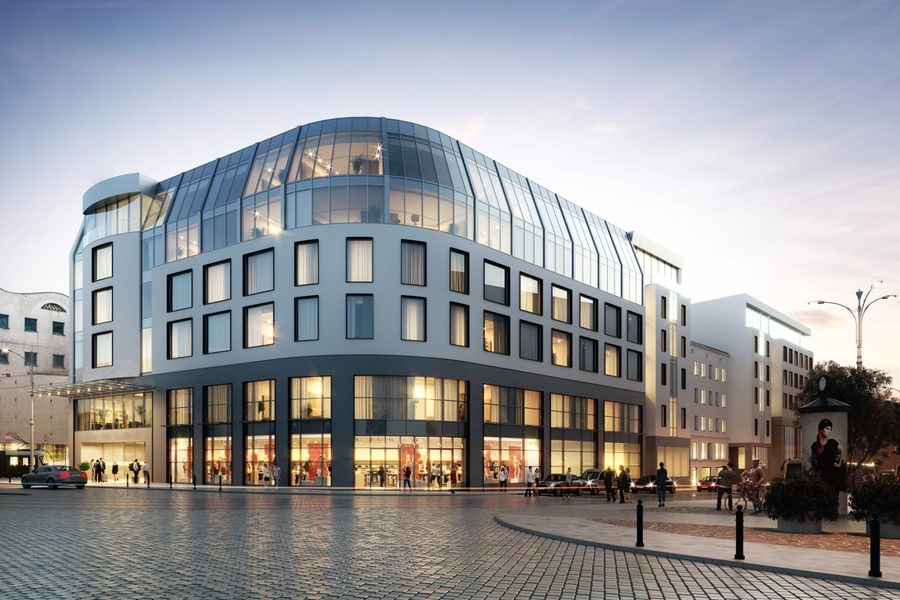
STUDIO FOCUS: Warsaw. Ten minutes with director Rafal Giersz
Director Rafal Giersz takes us on a whistle-stop tour of some of our Polish studio’s recent projects, outlines the changes to the region in the wake of the Covid pandemic, and his hopes for a more sustainable future.
How did Covid-19 hit the region?
It was a very difficult time for us, but also it was a time when we learnt a lot about ourselves. In a very short period of time, we had to learn how to work remotely. We had little time to prepare mentally for how to work from home and how to cooperate via new channels such as Teams.
Many of our clients postponed projects. We were grateful for the special bond that got us through these tough times. Instead of just thinking about ourselves, we tried to focus on the bigger picture. I know that I can count on my team and they know that they can count on me. That’s incredibly important.
The projects that were postponed were mainly in the retail, leisure and hospitality sectors. A couple of hotels, for example, in Warsaw, were literally due on-site. It was completely understandable as our clients really didn’t know what was going to happen to the market - the situation was so unstable.
Our residential projects were quite safe and able to continue as planned. There was a brief time when we didn't know if everything should be stopped and if the construction sites would be closed. But there was quite a lot of money on the market and people were keen to invest. There were ways to continue construction using Covid-secure methods.
We were four weeks into the construction of an extension to Designer Outlet, Warsaw, when lockdown happened. Work stopped for a brief period of time, but we were able to continue, thankfully. There had to be some changes, for example floor tiles from Portugal and Italy had to instead be sourced from the Czech Republic and Poland as delivery chains were very unstable. We managed to find the same quality and similarly designed tiles. An opening date was fixed for investor and tenants, and everyone was working towards it.
What sectors have you worked in historically, and are you targeting now?
Historically, we were known as retail architects. We are still active in this sector, but shopping centres and retail outlets are changing to adopt more of a mix of uses. This is where our wide range of expertise comes in useful. Post-Covid, people are looking for experiences as well as shopping. They expect food and leisure options within a shopping centre or retail park.
In Poland, E-commerce accounts for around 8.5% of the market. It's growing fast, but the majority of people still like to see the items that they'd like to buy. They like to feel the quality of the materials. Outlet Centres are popular in Poland and offer access to top retail brands but at lower prices. We’ve been working with Outlet Centres for more than ten years. You can generally find them outside of the city or in the suburbs, they are usually single-storey complexes with large car parking facilities. So, they are attractive to people who don’t wish to travel into the centre of town or travel by public transport. They continued to perform well during lockdown as they weren’t traditional, enclosed shopping spaces.
We have a lot of leisure and hospitality projects too. The 55,000m2 GBA PINEA Resort complex consists of three main buildings containing 175 private apartments, a 156-key, 4-Star Hilton Garden Inn hotel and a 150-room condo-hotel with an associated spa, swimming pool, physio rooms, saunas and sports facilities (c.1,000m2), all in a beautiful beachside location. The apartment building has finished with all the apartments sold, the condo-hotel is under construction and construction of the Hilton hotel should start in the second half of 2023.
(New pics available inc. fly through)
We are remodeling the Kupiec Poznański mixed-use complex in Poznań in order to incorporate a new 4-Star Marriott-branded hotel, refresh common areas and to modify its envelope. The building is one of the most easily recognised in the heart of the city, located near the Old Town Square – making it ideally placed for business and tourist visitors. In addition to reorganised office spaces for the strongly growing business sector in the city, the rearranged retail and F&B elements will cater for the increasing numbers of tourists visiting Poznań by offering a relaxing and intimate atmosphere.
The scheme, created on behalf of Kupiec Poznański S.A., will include reconfigured workplace and retail spaces along with a new hotel, which will offer 146 rooms, a restaurant, a bar and conference / multipurpose facilities for use by the city’s thriving business convention sector.
(pics available)
We also work quite a lot in the industry, transport and logistics sector.
We designed a 25,000 m2 industrial complex for chemicals and sustainable technology specialist Johnson Matthey in Gliwice, Poland. The complex opened in 2019 and now 1/3 of cars around the world are equipped with catalytic converters produced in Gliwice by the firm.
Another project is a 16,500 m2 extension of an existing Michelin tyre manufacturer in Olsztyn, Poland. We designed two buildings with a production, warehouse and office section. We were involved in the concept, building permit and tender stage as well as supervision on site.
We’re currently working on a project for an aircraft maintenance base for LOT Aircraft Maintenance Services (LOTAMS) at Rzeszów-Jasionka Airport. We’ve been full-service architects, creating the concept design and overseeing the building permit tender and execution documentation. The goal of the project is to expand LOTAMS' ability to provide base maintenance services, particularly for wide-body aircraft. LOTAMS will be able to perform simultaneous maintenance of four wide-body aircraft such as the Boeing 787 Dreamliner, five narrow-body aircraft such as the Boeing 737, or up to 20 regional aircraft such as the Embraer 195.
We are also involved in logistics centres. We’ve recently finished the concept design and the building permit for a 20,000m2 logistics centre in Raszyn, which is very close to Warsaw. We’re also finalising the execution documentation for a 40,000m2 logistics centre in Katowice. These centres are very important to the economy as hubs for the large-scale distribution of commercial goods.
We’re really keen to be involved in projects with a community aspect. We don’t want the buildings that we design to exist in isolation from the communities that they serve. When we had an opportunity to submit design concepts for the RKS Marymont Stadium and OSiR Żoliborz sport and recreation complex in Warsaw, we were thrilled to take part. The complexes were built in the 1920s and are a big part of the community. It was really interesting for us to work with the local community and local authorities. Everyone was trying to contribute to the project to help to create something that could be used by members and the wider community. Two concepts have been created and taken to public consultation, both of which envision building real communities of visitors through well-designed and well-managed indoor and outdoor spaces for recreation. The centre has a great tradition. We will build on the legacy of the place and create a new sense of identity for the region in 2022, with renovations appropriate to historical monuments.
(2- 3 CGI’s)
We also like to work on large-scale masterplanning projects.
Tbilisi Sea is a 4,100 ha development plan for the surroundings of the artificial Lake Tbilisi Sea and the preparation of a pro-ecological strategy related to the water reservoir. We have conducted an analysis of the city's urban strategy, development directions, spatial order policy and other urban and architectural proposals in order to define an overall pattern for the future development of road and transport infrastructure. The area has value due to its biodiversity so we will be introducing protected areas for flora and fauna.
(pics)
Over in Warsaw, at the Arcelor Mittal Warsaw Steelworks, we are looking at revitalising an area of 215 ha. The urban concept for the regeneration of this post-industrial area includes the creation of an attractive multi-functional complex with good access to public transport and various functions enabling dynamic social development. Proposed functions include a multi-family residential area with retail, services, green areas, offices and start-ups, logistics, light industry and business incubators, all supported by a system of roads and parking lots. The plans include maintenance of the existing ArcelorMittal Warszawa industrial plant on a part of the site.
(pics)
In 2018, the city of Łódź in central Poland was awarded Horticultural EXPO - an international exhibition for greenery and landscaping in urban environments. We designed a masterplan concept that represents a step-change for EXPO, with an intensive focus on being ecologically friendly - regenerating, restoring, recycling, repurposing and reusing. This was a very complex project with many, many parties, local authorities and local communities involved. Initially, local communities were really afraid of this project, so we consulted with them extensively throughout the planning period, holding meetings and demonstrating its long-term value. That at the end of the EXPO their public spaces will be permanently enhanced and made more beautiful. Their quality of life will be enhanced through this long-term investment – parks will be renovated and upgraded, with new paths for running and walking, for example. The benefit will continue for their community both socially, in terms of their enjoyment of their environment, and economically, in terms of attracting visitors to the area. There was a real change in people’s sentiments towards the EXPO after our consultation period.
The EXPO is expected to attract 4.5m visitors in 2029 and it was awarded “Best Landscape Architecture for Poland” at the 2021-2022 European Property Awards.
(pics)
What makes the Warsaw studio so special?
We stand out in the Polish market because all of our architects are accomplished at using design tools such as Revit.
We started using Revit, a 3D design tool for building information modelling, about eleven years ago. And the beginning, it was something new, and we worked hard to convince our clients of the benefits, because the tool was a bit more expensive than other 2D software on the market. What Revit does so well is to give us a bigger opportunity to see and understand the whole building at an early stage. We can create 3D drawings very quickly, and it enables us to show the client what the building will look like. From just one model we can then create plans, sections and elevations. We can make changes in real-time and show the client the impact on the plans.
Nowadays, clients really want architects to use Revit. We use Revit on all of our projects and our studio promotes our expertise in this area. It means we can deliver exactly what our client is expecting from us.
Future strategy
Going forward, we’d like to communicate our sustainability credentials more strongly. The ecological aspect of designing is crucial. In Poland, it’s really important that there is a step change in the market, not just in terms of Co2 emissions but also we need to communicate to investors everything that we now understand about embodied carbon, the need to reuse materials, circular buildings etc. We need to create the right atmosphere for this change. And we’re looking at different tools that can help us with sustainable design.
Hand-in-hand with this, we’re involved with a couple of projects organised by the Urban Land Institute, and PLGBC, which is the Polish Green Building Council. We’ll be undertaking speaking opportunities within their conferences. Also coming up is Zak world of facades in Warsaw (please send info) where we’ll be hosting a session about Łódź Horticultural EXPO.
As a team, we’re really close and we understand that everything we do can have a positive influence on other members of the team and the projects we work on. Being happy and proud of our work can have a big impact on the studio.
What sectors have you worked in historically, and are you targeting now?
Historically, we were known as retail architects. We are still active in this sector, but shopping centres and retail outlets are changing to adopt more of a mix of uses. This is where our wide range of expertise comes in useful. Post-Covid, people are looking for experiences as well as shopping. They expect food and leisure options within a shopping centre or retail park.
In Poland, E-commerce accounts for around 8.5% of the market. It's growing fast, but the majority of people still like to see the items that they'd like to buy. They like to feel the quality of the materials. Outlet Centres are popular in Poland and offer access to top retail brands but at lower prices. We’ve been working with Outlet Centres for more than ten years. You can generally find them outside of the city or in the suburbs, they are usually single-storey complexes with large car parking facilities. So, they are attractive to people who don’t wish to travel into the centre of town or travel by public transport. They continued to perform well during lockdown as they weren’t traditional, enclosed shopping spaces.
We have a lot of leisure and hospitality projects too. The 55,000m2 GBA PINEA Resort complex consists of three main buildings containing 175 private apartments, a 156-key, 4-Star Hilton Garden Inn hotel and a 150-room condo-hotel with an associated spa, swimming pool, physio rooms, saunas and sports facilities (c.1,000m2), all in a beautiful beachside location. The apartment building has finished with all the apartments sold, the condo-hotel is under construction and construction of the Hilton hotel should start in the second half of 2023.
We are remodeling the Kupiec Poznański mixed-use complex in Poznań in order to incorporate a new 4-Star Marriott-branded hotel, refresh common areas and to modify its envelope. The building is one of the most easily recognised in the heart of the city, located near the Old Town Square – making it ideally placed for business and tourist visitors. In addition to reorganised office spaces for the strongly growing business sector in the city, the rearranged retail and F&B elements will cater for the increasing numbers of tourists visiting Poznań by offering a relaxing and intimate atmosphere.
The scheme, created on behalf of Kupiec Poznański S.A., will include reconfigured workplace and retail spaces along with a new hotel, which will offer 146 rooms, a restaurant, a bar and conference / multipurpose facilities for use by the city’s thriving business convention sector.
We are also involved in logistics centres. We’ve recently finished the concept design and the building permit for a 20,000m2 logistics centre in Raszyn, which is very close to Warsaw. We’re also finalising the execution documentation for a 40,000m2 logistics centre in Katowice. These centres are very important to the economy as hubs for the large-scale distribution of commercial goods.
We’re really keen to be involved in projects with a community aspect. We don’t want the buildings that we design to exist in isolation from the communities that they serve. When we had an opportunity to submit design concepts for the RKS Marymont Stadium and OSiR Żoliborz sport and recreation complex in Warsaw, we were thrilled to take part. The complexes were built in the 1920s and are a big part of the community. It was really interesting for us to work with the local community and local authorities. Everyone was trying to contribute to the project to help to create something that could be used by members and the wider community. Two concepts have been created and taken to public consultation, both of which envision building real communities of visitors through well-designed and well-managed indoor and outdoor spaces for recreation. The centre has a great tradition. We will build on the legacy of the place and create a new sense of identity for the region in 2022, with renovations appropriate to historical monuments.
Over in Warsaw, at the Arcelor Mittal Warsaw Steelworks, we are looking at revitalising an area of 215 ha. The urban concept for the regeneration of this post-industrial area includes the creation of an attractive multi-functional complex with good access to public transport and various functions enabling dynamic social development. Proposed functions include a multi-family residential area with retail, services, green areas, offices and start-ups, logistics, light industry and business incubators, all supported by a system of roads and parking lots. The plans include maintenance of the existing ArcelorMittal Warszawa industrial plant on a part of the site.
In 2018, the city of Łódź in central Poland was awarded Horticultural EXPO - an international exhibition for greenery and landscaping in urban environments. We designed a masterplan concept that represents a step-change for EXPO, with an intensive focus on being ecologically friendly - regenerating, restoring, recycling, repurposing and reusing. This was a very complex project with many, many parties, local authorities and local communities involved. Initially, local communities were really afraid of this project, so we consulted with them extensively throughout the planning period, holding meetings and demonstrating its long-term value. That at the end of the EXPO their public spaces will be permanently enhanced and made more beautiful. Their quality of life will be enhanced through this long-term investment – parks will be renovated and upgraded, with new paths for running and walking, for example. The benefit will continue for their community both socially, in terms of their enjoyment of their environment, and economically, in terms of attracting visitors to the area. There was a real change in people’s sentiments towards the EXPO after our consultation period.
The EXPO is expected to attract 4.5m visitors in 2029 and it was awarded “Best Landscape Architecture for Poland” at the 2021-2022 European Property Awards.
What makes the Warsaw studio so special?
We stand out in the Polish market because all of our architects are accomplished at using design tools such as Revit.
We started using Revit, a 3D design tool for building information modelling, about eleven years ago. And the beginning, it was something new, and we worked hard to convince our clients of the benefits, because the tool was a bit more expensive than other 2D software on the market. What Revit does so well is to give us a bigger opportunity to see and understand the whole building at an early stage. We can create 3D drawings very quickly, and it enables us to show the client what the building will look like. From just one model we can then create plans, sections and elevations. We can make changes in real-time and show the client the impact on the plans.
Nowadays, clients really want architects to use Revit. We use Revit on all of our projects and our studio promotes our expertise in this area. It means we can deliver exactly what our client is expecting from us.
Future strategy
Going forward, we’d like to communicate our sustainability credentials more strongly. The ecological aspect of designing is crucial. In Poland, it’s really important that there is a step change in the market, not just in terms of Co2 emissions but also we need to communicate to investors everything that we now understand about embodied carbon, the need to reuse materials, circular buildings etc. We need to create the right atmosphere for this change. And we’re looking at different tools that can help us with sustainable design.
Hand-in-hand with this, we’re involved with a couple of projects organised by the Urban Land Institute, and PLGBC, which is the Polish Green Building Council. We’ll be undertaking speaking opportunities within their conferences. Also coming up is Zak world of facades in Warsaw (please send info) where we’ll be hosting a session about Łódź Horticultural EXPO.
As a team, we’re really close and we understand that everything we do can have a positive influence on other members of the team and the projects we work on. Being happy and proud of our work can have a big impact on the studio.
