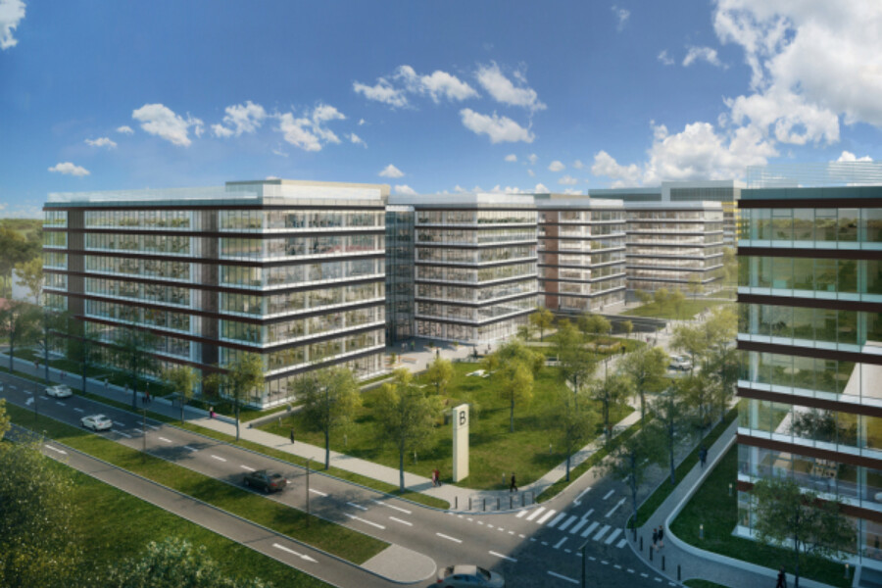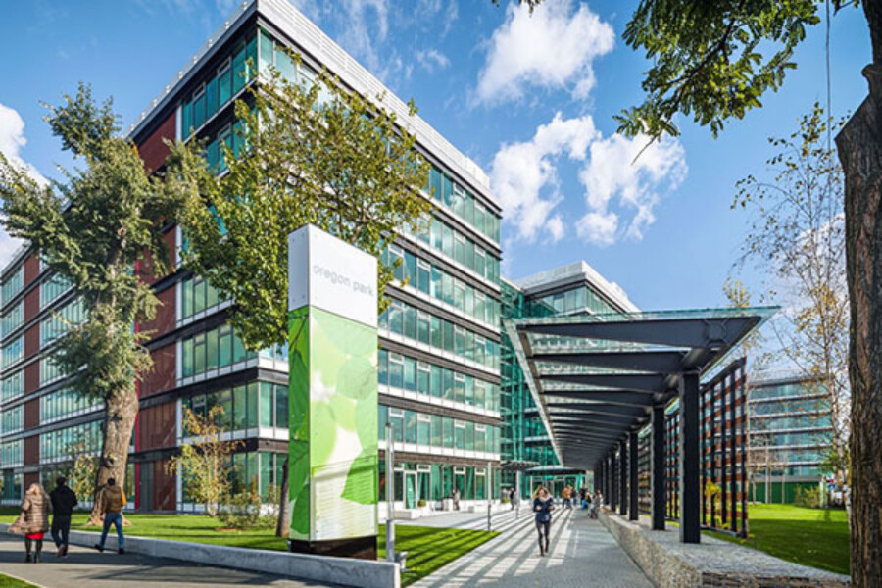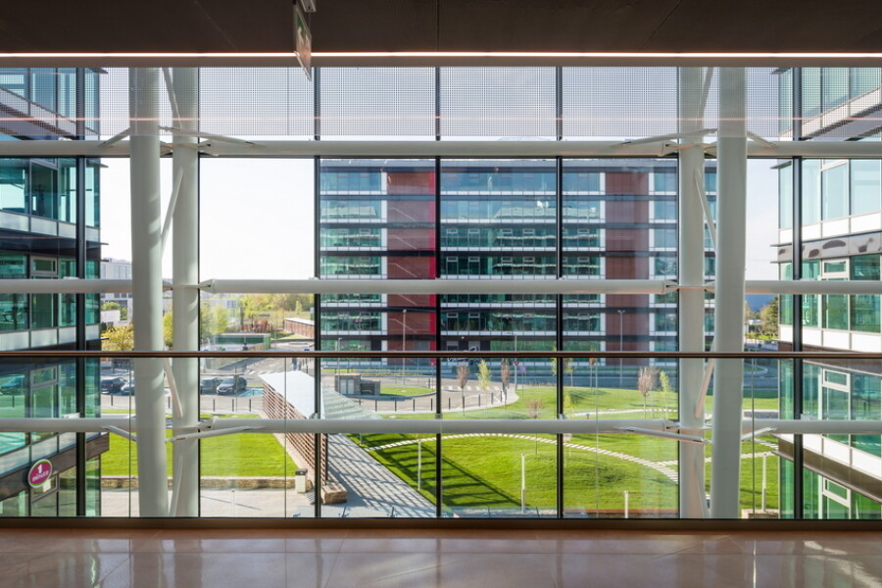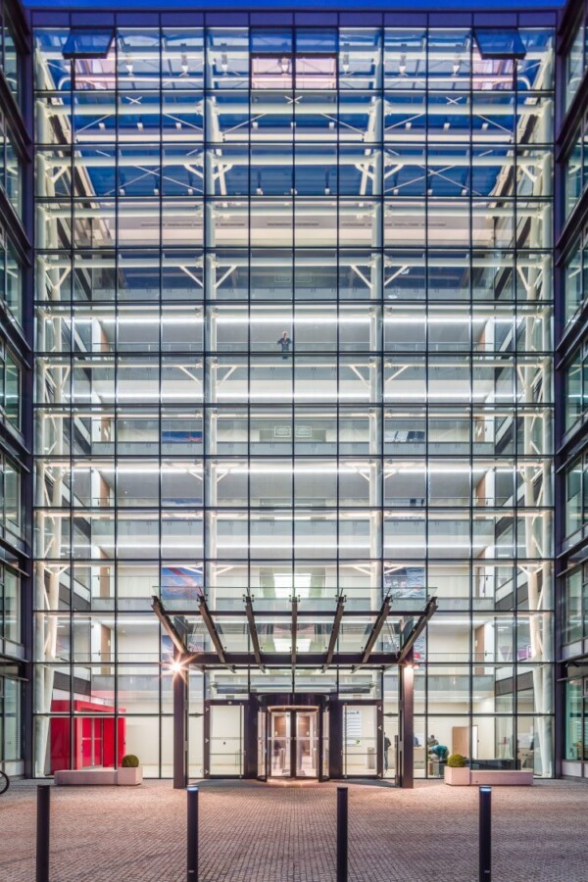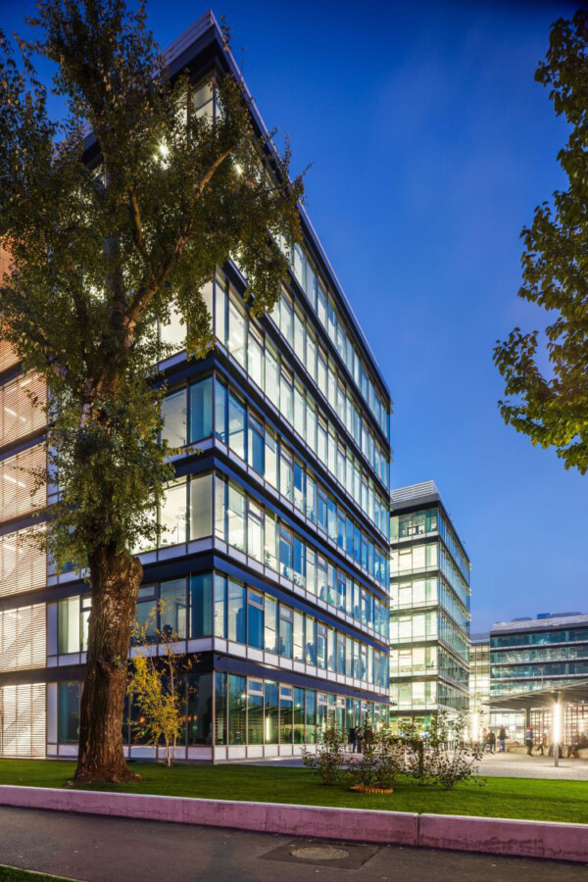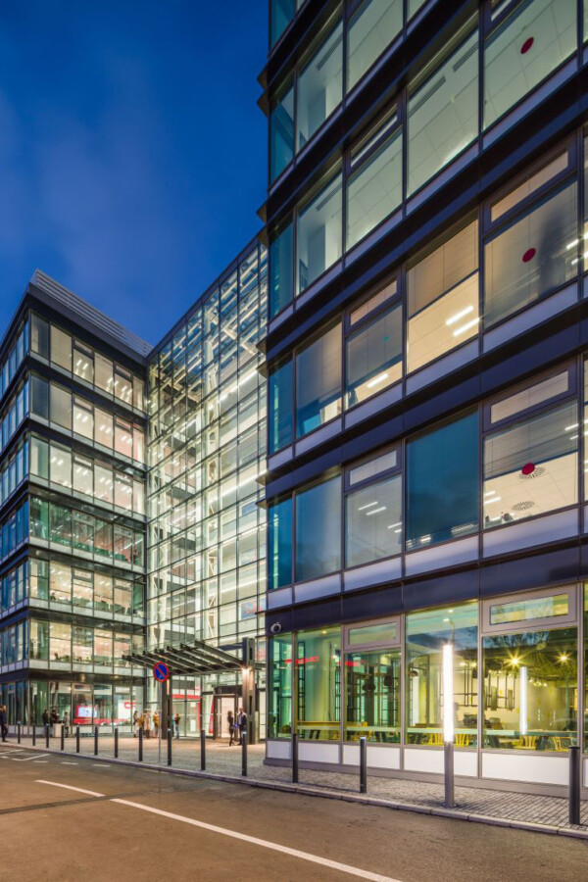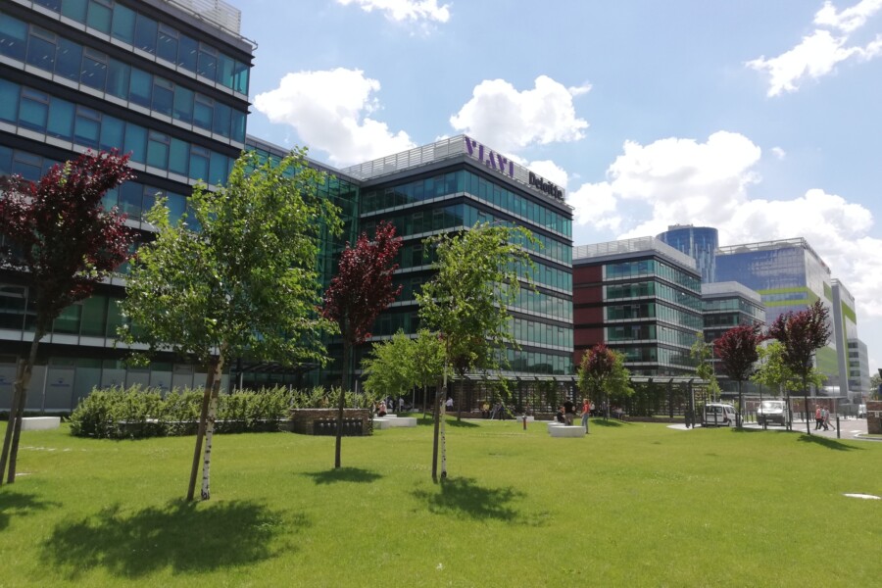
Sustainable Class A office development Oregon Park completed in Bucharest
Oregon Park, a flexible and sustainable Class A office development serving the IT and financial services sectors in Bucharest, has now completed.
The final phase of the 110,00m2 GBA development was the completion of Building C, which offers 24,000m2 of high-quality office space to complement Buildings A and B, which were completed and occupied in 2017.
Oregon Park provides sustainable offices designed to meet the needs of the target tenants while being flexible and adaptable to accommodate future workplace trends. Building A provides 20,000m² of offices, and is fully occupied by the US IT giant, Oracle. Building B delivered a further 24,000m² of office space, and is home for Deloitte, Kambi, Viavi, Euler Hermes, Medicover and others. Oracle has taken additional space within Building C, and is joined by Philips and other major players in the digital industries.
The interior design for all common areas was undertaken by Chapman Taylor, while individual tenants have fitted out their spaces to meet their specific workplace needs and brand values.
The ground floor areas include restaurants, cafés and convenience retail for the use of office occupiers and visitors alike, and each building has its own secure basement car parking. Great emphasis was placed on creating an attractive environment – the landscaping includes retained mature trees, extensive planting with relaxation zones, glazed canopies with covered seating and an art piece by British sculptor Colin Spofforth.
All of the buildings have been designed with a focus on low energy consumption using renewable energy resources. The development is rated BREEAM Excellent for sustainability.
Chapman Taylor was the Lead Design Architect for the project and provided detailed Author’s Site Inspections to completion.
Oregon Park provides sustainable offices designed to meet the needs of the target tenants while being flexible and adaptable to accommodate future workplace trends. Building A provides 20,000m² of offices, and is fully occupied by the US IT giant, Oracle. Building B delivered a further 24,000m² of office space, and is home for Deloitte, Kambi, Viavi, Euler Hermes, Medicover and others. Oracle has taken additional space within Building C, and is joined by Philips and other major players in the digital industries.
The interior design for all common areas was undertaken by Chapman Taylor, while individual tenants have fitted out their spaces to meet their specific workplace needs and brand values.
The ground floor areas include restaurants, cafés and convenience retail for the use of office occupiers and visitors alike, and each building has its own secure basement car parking. Great emphasis was placed on creating an attractive environment – the landscaping includes retained mature trees, extensive planting with relaxation zones, glazed canopies with covered seating and an art piece by British sculptor Colin Spofforth.
All of the buildings have been designed with a focus on low energy consumption using renewable energy resources. The development is rated BREEAM Excellent for sustainability.
Chapman Taylor was the Lead Design Architect for the project and provided detailed Author’s Site Inspections to completion.
