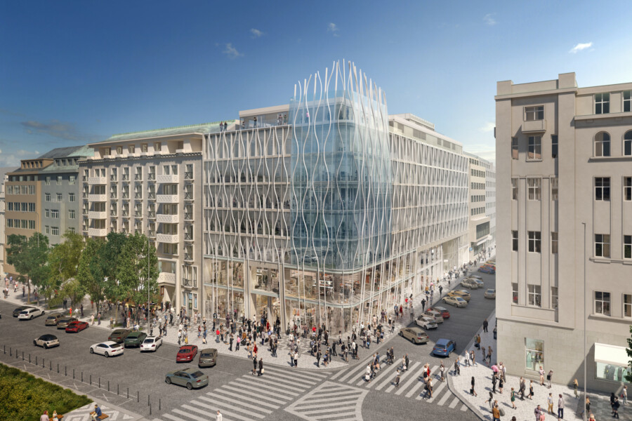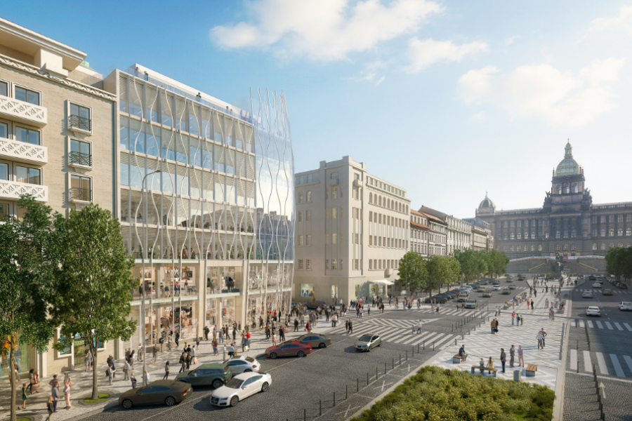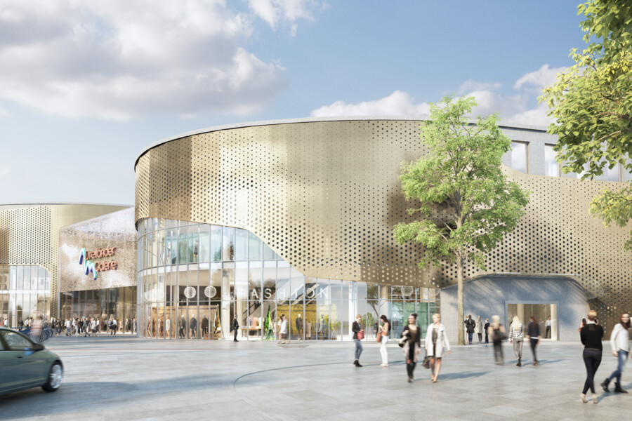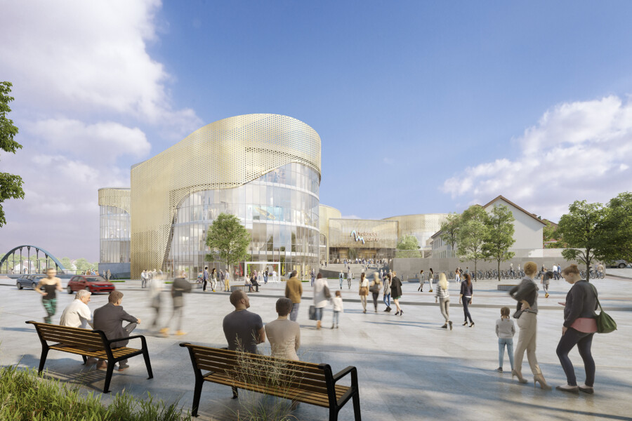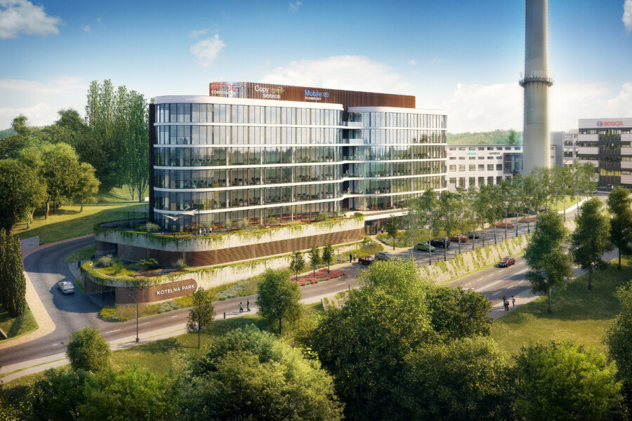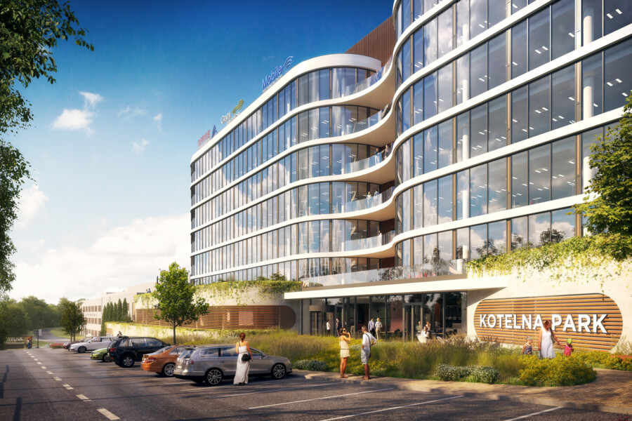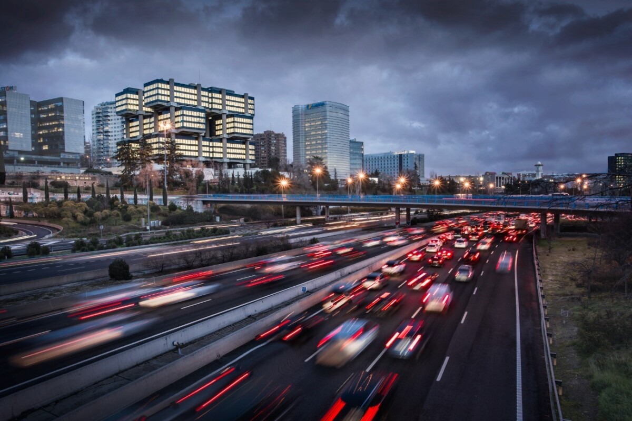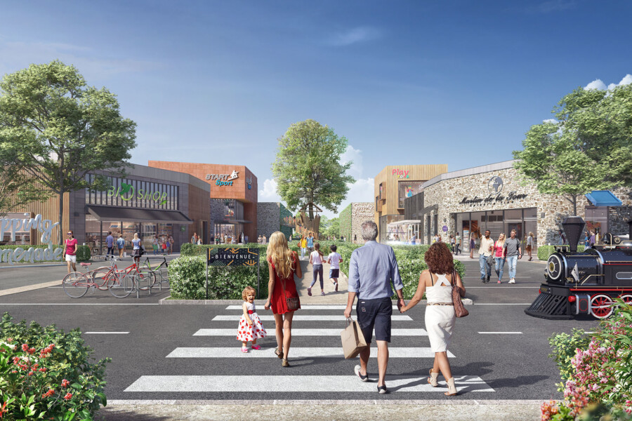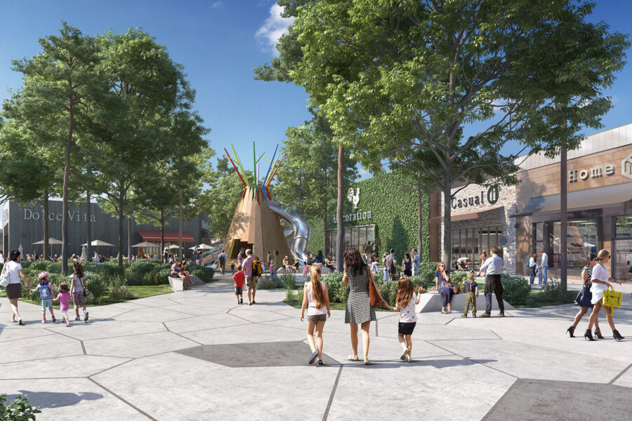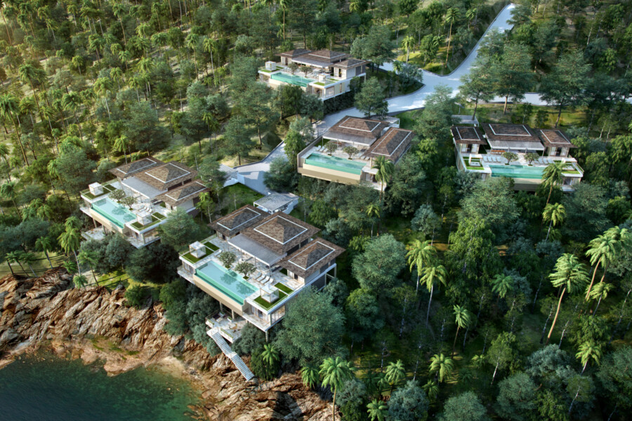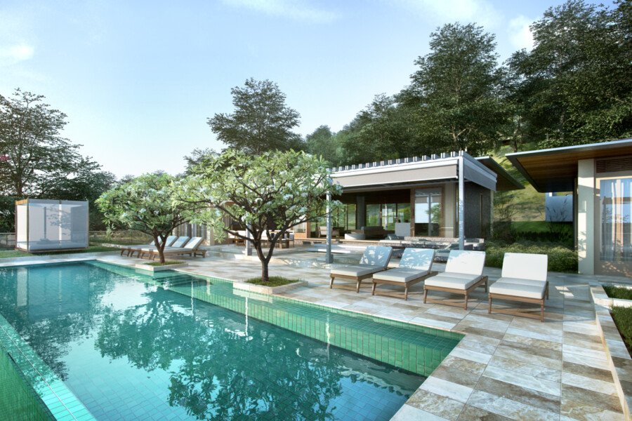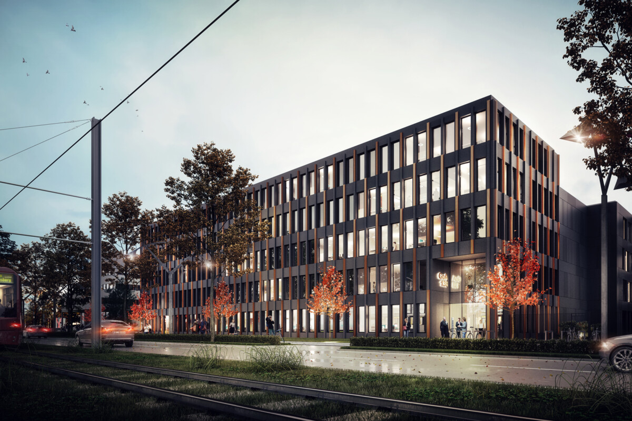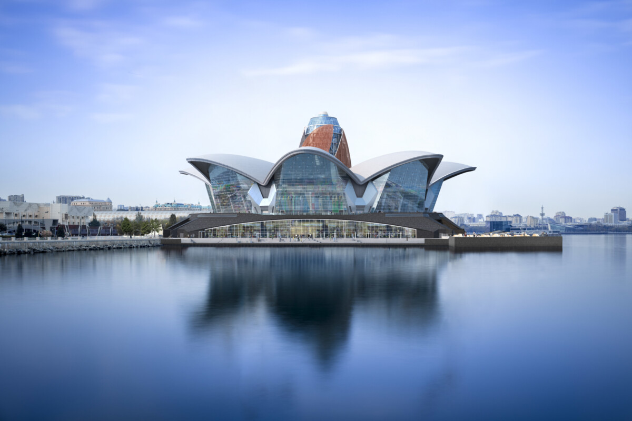
Take a look at some of our most anticipated projects completing in 2020
As a new decade gets underway, Chapman Taylor is as busy as ever, with a wide range of new projects commencing across the world. 2020 will also see the completion of several of our exciting and diverse developments, including the world’s largest indoor theme park in Moscow, a waterfront icon in Baku, an all-year ski village in Norway, and innovative city centre residential and commercial schemes in Manchester, Prague and elsewhere. Below is a selection of the Chapman Taylor schemes opening this year, helping to kick-start the 2020s in style.
Deniz Mall, Baku, Azerbaijan
Located on land reclaimed from the Caspian Sea, Deniz Mall will be a 120,000m² entertainment, retail, leisure and dining destination over five floors. A ‘flame’ tower is the centrepiece of eight star-shaped wings inspired by Azerbaijan’s national emblem.
Chapman Taylor designed the original building as a congress centre in 2007, and now the building is being repurposed, keeping the same design, to include entertainment, leisure, F&B and retail facilities.
The development's complex geometry was modelled by Chapman Taylor in BIM software, as well as deliverables including drawings, schedules and visualisations. Chapman Taylor’s London studio was appointed to provide the interior design services in 2016, with the complex on course to open in 2020.
Kampus, Manchester, UK
Kampus is a new residential development in a prime location in Manchester city centre. The site, formerly part of Manchester Metropolitan University, will see over 500 apartments being delivered in new-build and refurbished buildings entirely for the Build-to-Rent sector, plus a mix of flexible, commercial spaces.
Joint venture development partners Capital & Centric and Henry Boot Developments plan to create two floors of independent restaurants and bars around a lush garden, adjacent to the Rochdale Canal. The development will provide much-needed urban green space and a relaxing environment for residents and visitors.
Chapman Taylor was appointed by Main Contractor Mount Anvil as Architect and Lead Designer for phase one, which will see 475 units completed by 2020. Landscape architecture firm Exterior Architecture has been appointed to design the green spaces and public realm.
Dream Island, Moscow, Russia
The 100-hectare Dream Island project is designed as the first large-scale leisure destination in Russia, expected to be visited by up to six million people annually. In addition to a 300,000m2 indoor amusement park (the world's largest indoor theme park), the river-fronted scheme provides a 44-hectare landscape park with outdoor leisure facilities, a 400-key, 4-Star hotel, a concert hall, a children's yacht school and numerous F&B options.
With a concept design based upon historic Kremlin architecture as well as Western European Gothic architecture, Dream Island theme park has a ‘wonderland’-style design theme. The park is divided into themed zones, including 'Hotel Transylvania' (populated by characters such as Dracula, Frankenstein's Monster and the Invisible Man) and a 'Temple of Fire' inspired by the ruined indigenous cities of South America.
Chapman Taylor created the masterplan concept for this massive project, which will cater for the estimated two million young people in the Moscow area as well as visitors from far beyond. The development is being built with full support from both the government and the public.
The Flow Building, Prague, Czech Republic
This project provides seven floors of prestigious office space, three levels of flagship retail and two basement levels of parking on an important corner site in world-famous Wenceslas Square. The building will house Primark’s first store in the Czech Republic, forming part of the successful retailer’s expansion throughout Central and Eastern Europe.
Designed and developed to respect the urban, historical and social significance of such a prominent location, the building incorporates crafted features by leading Czech glass artists in the tradition of the existing palaces on Wenceslas Square. The 3-D facade system is a first for the Czech Republic.
The project is also sustainable and energy-efficient, using intelligent, integrated building technical systems. Chapman Taylor's Prague studio designed this high-profile office and retail development.
Dreiländer Galerie, Weil-am-Rhein, Germany
Dreiländer Galerie, or “Three Countries Gallery”, will be a new shopping centre in the German town of Weil-am-Rhein, close to the meeting point of the French, Swiss and German borders. Containing three levels of retail and two of parking for 550 cars, as well as a kindergarten on the roof, it is intended to attract visitors from across the Swiss border in Basel, aided by a new tram line from there complete with turning loop.
Chapman Taylor’s Düsseldorf studio, together with the investor CEMAGG GmbH, was announced winner of a competition to provide a new shopping centre in Weil-am-Rhein in 2014.
Mirabad Avenue, Tashkent, Uzbekistan
The 2.4-hectare Mirabad Avenue project represents a new type of residential-led, mixed-use development in the Uzbek city of Tashkent. Creating a striking new urban quarter, the development regenerates this entire area of the city.
The concept for this residential development is a group of four blocks, each comprising luxury residential properties, efficiently arranged around a private courtyard. Each block will be completed with striking corner towers containing penthouses at the top, while the development at street level will be fully dedicated to attractive shops, restaurants and cafés. The scheme will incorporate ‘smart’ building technology – residential buildings will be designed to maximise environmental, technical and economic efficiency. The result is a landmark development in the heart of Tashkent.
Chapman Taylor has created the masterplan concept and scheme design for this prominent urban residential scheme on behalf of Golden House, working alongside CDI Building Services Engineers.
Kotelna Park, Prague, Czech Republic
Kotelna Park is a 10,000m2 NLA office development by Red Group which will provide flexible Class A workspaces offering state-of-the-art facilities, large and flexible floorplates and excellent views across Prague. Phase two will deliver an extensively glazed building offering six floors of high-specification workspaces served by two semi-underground levels of car parking – the latter featuring green roofs which create a terraced podium for the offices above. The lower ground floor hosts a spacious reception area and café/bistro for the building’s users and visitors.
The buildings have been designed with a focus on low energy consumption and abundant natural light, while a rear, south-facing garden offers the building’s occupants a landscaped space for recreation and relaxation to recharge their batteries.
The new office park is located on a significantly sloping site in Prague 5 – a former industrial area which is rapidly becoming one of the city’s most important office hubs. The district sits alongside one of Prague’s main roads from the city centre. Chapman Taylor was the Lead Design Architect for the project, which is set to complete in early 2020.
Winter Park, Lørenskog, Norway
As the focal point of the Winter Park masterplan, Selvaag's SNØ ski arena will provide summer skiing access to local people as well as elite athletes who need year-round training. The 140,000m² Skihallen complex houses a 37,000m² ski resort, including cross-country trails built over three levels, giving skiers a total of 3,000 metres of cross-country skiing.
The facility also includes a conference hotel with 350 rooms, a service centre for skis and equipment, service rooms for clubs and teams, classrooms and offices, as well as commercial premises and a sports academy for Norwegian ski sports. Chapman Taylor designed the masterplan for Wnter Village in collaboration with the renowned Norwegian architect Prof. Thomas Thiis-Evensen.
Los Cubos, Madrid, Spain
The refurbishment of Los Cubos adds fresh character to the 1970s office building while retaining the distinctive ‘cubic’ theme of the original building.
Los Cubos contains nine floors of office space, totalling 32,000m², and sits on a prominent site next to the busy M30 motorway on the eastern approach to Madrid’s city centre.
Chapman Taylor’s Madrid studio won a competition to refurbish Los Cubos in 2015, with construction now well advanced on site.
Shopping Promenade Claye-Souilly, Paris, France
Located in a premium shopping area which is already home to the most successful Carrefour hypermarket in the Paris region, Shopping Promenade Claye-Souilly will house 45 shops, leisure functions and eight restaurants in its 40,000m² GLA of space. The development will be served by 1,450 parking spaces.
The shops will be medium-sized, offering sports, culture and home and DIY outlets. A cinema, children's areas, a bowling space and go-karting facilities will also be provided, along with a nature path to the forest and a nearby educational farm. The scheme is spread over 12 hectares.
Chapman Taylor’s Paris studio is providing the architectural design for this new Paris shopping destination on behalf of Frey Group. It is predicted that the new shopping centre will attract six million visitors per year when it opens this year.
Grozny Mall, Grozny, Russia
Grozny Mall will be the largest shopping mall in southern Russia, bringing together national and international retail brands within a 132,000m² development. A hypermarket, a food court and restaurants will complement the retail offering, while leisure facilities will include an IMAX cinema and a children’s entertainment area. Underground parking will provide space for 1,200 cars.
It is anticipated that Grozny Mall will create 2,000 new jobs upon completion. The associated Kausar Park covers approximately 20 hectares, and includes a riverside, an amphitheatre, pavilions, a Ferris wheel and kids’ entertainment features.
The Cove, Koh Phangan, Thailand
With a design concept inspired by the area’s unique natural and cultural surroundings, The Cove aims to capture the relaxed way of life to be found on Koh Phangan – a simple lifestyle which centres on what is essential. Five luxury residences are provided within 3,000m² of landscaped grounds, each reflecting a calm, relaxing and minimalist approach to life. The architecture and interior design incorporate subtle details which pay homage to local culture and the surrounding environment.
Chapman Taylor’s Bangkok studio was responsible for the concept design of these luxurious, yet understated, island residences.
Godesberger Allee 138, Bonn, Germany
The Godesberger Allee 138 office development will close one of the last gaps along the B9 state road in the southern part of the Bonn government district.
The new building is being constructed over an existing basement car park within view of the prominent Kreuzbauten building complex, and combines a simple geometrical form with a complex, relief-like façade.
The project, which Chapman Taylor was appointed to design by the Munich investment company Fondara, offers 11,000m² of above-ground gross built area over five floors, surrounding a landscaped inner courtyard. On the ground floor, a small F&B unit will face the street and will help bring activity to the immediate vicinity.
Work on this office project is scheduled to complete early this year.
Breogán Park, A Coruña, Spain
This retail park will retain the two existing underground car parking levels and the structure of the former Dolce Vita shopping centre from 2008, which was also designed by Chapman Taylor. The 38,000m² GBA retail and leisure centre, located in the city of A Coruña on the north coast of Galicia, will host 8,000m² of sports activities, leisure and family entertainment, served by 2,000 underground parking spaces.
The centre, named for a legendary figure from Irish Gaelic mythology whose sons were said to have brought Gaelic language and culture to Ireland from A Coruña, is very well located, with a catchment of 400,000 people within 20 minutes’ drive.
Sky Office Park, Cairo, Egypt
The dynamic and elegant façades on its various office blocks present a striking exterior presence and enhance the commercial and social appeal of this high-quality workplace environment in West Cairo.
Coloured fins will mark the office spaces and create an immediately recognisable design feature for the project, with the concept inspired by the dynamism of the cars moving on El-Bostan Road.
Restaurants and cafés at ground level, and relaxation terraces at roof level, complement the modern, high-specification office units, creating an active and vibrant frontage and a place for occupiers to socialise, relax or meet guests in an informal setting.
The 39,000m2 GBA office complex project is orientated toward the north-east to reduce solar gains while allowing for abundant natural light throughout the interiors.
Deniz Mall, Baku, Azerbaijan
Located on land reclaimed from the Caspian Sea, Deniz Mall will be a 120,000m² entertainment, retail, leisure and dining destination over five floors. A ‘flame’ tower is the centrepiece of eight star-shaped wings inspired by Azerbaijan’s national emblem.
Chapman Taylor designed the original building as a congress centre in 2007, and now the building is being repurposed, keeping the same design, to include entertainment, leisure, F&B and retail facilities.
The development's complex geometry was modelled by Chapman Taylor in BIM software, as well as deliverables including drawings, schedules and visualisations. Chapman Taylor’s London studio was appointed to provide the interior design services in 2016, with the complex on course to open in 2020.
The Flow Building, Prague, Czech Republic
This project provides seven floors of prestigious office space, three levels of flagship retail and two basement levels of parking on an important corner site in world-famous Wenceslas Square. The building will house Primark’s first store in the Czech Republic, forming part of the successful retailer’s expansion throughout Central and Eastern Europe.
Designed and developed to respect the urban, historical and social significance of such a prominent location, the building incorporates crafted features by leading Czech glass artists in the tradition of the existing palaces on Wenceslas Square. The 3-D facade system is a first for the Czech Republic.
The project is also sustainable and energy-efficient, using intelligent, integrated building technical systems. Chapman Taylor's Prague studio designed this high-profile office and retail development.
Dreiländer Galerie, Weil-am-Rhein, Germany
Dreiländer Galerie, or “Three Countries Gallery”, will be a new shopping centre in the German town of Weil-am-Rhein, close to the meeting point of the French, Swiss and German borders. Containing three levels of retail and two of parking for 550 cars, as well as a kindergarten on the roof, it is intended to attract visitors from across the Swiss border in Basel, aided by a new tram line from there complete with turning loop.
Chapman Taylor’s Düsseldorf studio, together with the investor CEMAGG GmbH, was announced winner of a competition to provide a new shopping centre in Weil-am-Rhein in 2014.
Mirabad Avenue, Tashkent, Uzbekistan
The 2.4-hectare Mirabad Avenue project represents a new type of residential-led, mixed-use development in the Uzbek city of Tashkent. Creating a striking new urban quarter, the development regenerates this entire area of the city.
The concept for this residential development is a group of four blocks, each comprising luxury residential properties, efficiently arranged around a private courtyard. Each block will be completed with striking corner towers containing penthouses at the top, while the development at street level will be fully dedicated to attractive shops, restaurants and cafés. The scheme will incorporate ‘smart’ building technology – residential buildings will be designed to maximise environmental, technical and economic efficiency. The result is a landmark development in the heart of Tashkent.
Chapman Taylor has created the masterplan concept and scheme design for this prominent urban residential scheme on behalf of Golden House, working alongside CDI Building Services Engineers.
Kotelna Park, Prague, Czech Republic
Kotelna Park is a 10,000m2 NLA office development by Red Group which will provide flexible Class A workspaces offering state-of-the-art facilities, large and flexible floorplates and excellent views across Prague. Phase two will deliver an extensively glazed building offering six floors of high-specification workspaces served by two semi-underground levels of car parking – the latter featuring green roofs which create a terraced podium for the offices above. The lower ground floor hosts a spacious reception area and café/bistro for the building’s users and visitors.
The buildings have been designed with a focus on low energy consumption and abundant natural light, while a rear, south-facing garden offers the building’s occupants a landscaped space for recreation and relaxation to recharge their batteries.
The new office park is located on a significantly sloping site in Prague 5 – a former industrial area which is rapidly becoming one of the city’s most important office hubs. The district sits alongside one of Prague’s main roads from the city centre. Chapman Taylor was the Lead Design Architect for the project, which is set to complete in early 2020.
Winter Park, Lørenskog, Norway
As the focal point of the Winter Park masterplan, Selvaag's SNØ ski arena will provide summer skiing access to local people as well as elite athletes who need year-round training. The 140,000m² Skihallen complex houses a 37,000m² ski resort, including cross-country trails built over three levels, giving skiers a total of 3,000 metres of cross-country skiing.
The facility also includes a conference hotel with 350 rooms, a service centre for skis and equipment, service rooms for clubs and teams, classrooms and offices, as well as commercial premises and a sports academy for Norwegian ski sports. Chapman Taylor designed the masterplan for Wnter Village in collaboration with the renowned Norwegian architect Prof. Thomas Thiis-Evensen.
Los Cubos, Madrid, Spain
The refurbishment of Los Cubos adds fresh character to the 1970s office building while retaining the distinctive ‘cubic’ theme of the original building.
Los Cubos contains nine floors of office space, totalling 32,000m², and sits on a prominent site next to the busy M30 motorway on the eastern approach to Madrid’s city centre.
Chapman Taylor’s Madrid studio won a competition to refurbish Los Cubos in 2015, with construction now well advanced on site.
Shopping Promenade Claye-Souilly, Paris, France
Located in a premium shopping area which is already home to the most successful Carrefour hypermarket in the Paris region, Shopping Promenade Claye-Souilly will house 45 shops, leisure functions and eight restaurants in its 40,000m² GLA of space. The development will be served by 1,450 parking spaces.
The shops will be medium-sized, offering sports, culture and home and DIY outlets. A cinema, children's areas, a bowling space and go-karting facilities will also be provided, along with a nature path to the forest and a nearby educational farm. The scheme is spread over 12 hectares.
Chapman Taylor’s Paris studio is providing the architectural design for this new Paris shopping destination on behalf of Frey Group. It is predicted that the new shopping centre will attract six million visitors per year when it opens this year.
Grozny Mall, Grozny, Russia
Grozny Mall will be the largest shopping mall in southern Russia, bringing together national and international retail brands within a 132,000m² development. A hypermarket, a food court and restaurants will complement the retail offering, while leisure facilities will include an IMAX cinema and a children’s entertainment area. Underground parking will provide space for 1,200 cars.
It is anticipated that Grozny Mall will create 2,000 new jobs upon completion. The associated Kausar Park covers approximately 20 hectares, and includes a riverside, an amphitheatre, pavilions, a Ferris wheel and kids’ entertainment features.
The Cove, Koh Phangan, Thailand
With a design concept inspired by the area’s unique natural and cultural surroundings, The Cove aims to capture the relaxed way of life to be found on Koh Phangan – a simple lifestyle which centres on what is essential. Five luxury residences are provided within 3,000m² of landscaped grounds, each reflecting a calm, relaxing and minimalist approach to life. The architecture and interior design incorporate subtle details which pay homage to local culture and the surrounding environment.
Chapman Taylor’s Bangkok studio was responsible for the concept design of these luxurious, yet understated, island residences.
Godesberger Allee 138, Bonn, Germany
The Godesberger Allee 138 office development will close one of the last gaps along the B9 state road in the southern part of the Bonn government district.
The new building is being constructed over an existing basement car park within view of the prominent Kreuzbauten building complex, and combines a simple geometrical form with a complex, relief-like façade.
The project, which Chapman Taylor was appointed to design by the Munich investment company Fondara, offers 11,000m² of above-ground gross built area over five floors, surrounding a landscaped inner courtyard. On the ground floor, a small F&B unit will face the street and will help bring activity to the immediate vicinity.
Work on this office project is scheduled to complete early this year.
Breogán Park, A Coruña, Spain
This retail park will retain the two existing underground car parking levels and the structure of the former Dolce Vita shopping centre from 2008, which was also designed by Chapman Taylor. The 38,000m² GBA retail and leisure centre, located in the city of A Coruña on the north coast of Galicia, will host 8,000m² of sports activities, leisure and family entertainment, served by 2,000 underground parking spaces.
The centre, named for a legendary figure from Irish Gaelic mythology whose sons were said to have brought Gaelic language and culture to Ireland from A Coruña, is very well located, with a catchment of 400,000 people within 20 minutes’ drive.
Sky Office Park, Cairo, Egypt
The dynamic and elegant façades on its various office blocks present a striking exterior presence and enhance the commercial and social appeal of this high-quality workplace environment in West Cairo.
Coloured fins will mark the office spaces and create an immediately recognisable design feature for the project, with the concept inspired by the dynamism of the cars moving on El-Bostan Road.
Restaurants and cafés at ground level, and relaxation terraces at roof level, complement the modern, high-specification office units, creating an active and vibrant frontage and a place for occupiers to socialise, relax or meet guests in an informal setting.
The 39,000m2 GBA office complex project is orientated toward the north-east to reduce solar gains while allowing for abundant natural light throughout the interiors.
Dreiländer Galerie, Weil-am-Rhein, Germany
Dreiländer Galerie, or “Three Countries Gallery”, will be a new shopping centre in the German town of Weil-am-Rhein, close to the meeting point of the French, Swiss and German borders. Containing three levels of retail and two of parking for 550 cars, as well as a kindergarten on the roof, it is intended to attract visitors from across the Swiss border in Basel, aided by a new tram line from there complete with turning loop.
Chapman Taylor’s Düsseldorf studio, together with the investor CEMAGG GmbH, was announced winner of a competition to provide a new shopping centre in Weil-am-Rhein in 2014.
Kotelna Park, Prague, Czech Republic
Kotelna Park is a 10,000m2 NLA office development by Red Group which will provide flexible Class A workspaces offering state-of-the-art facilities, large and flexible floorplates and excellent views across Prague. Phase two will deliver an extensively glazed building offering six floors of high-specification workspaces served by two semi-underground levels of car parking – the latter featuring green roofs which create a terraced podium for the offices above. The lower ground floor hosts a spacious reception area and café/bistro for the building’s users and visitors.
The buildings have been designed with a focus on low energy consumption and abundant natural light, while a rear, south-facing garden offers the building’s occupants a landscaped space for recreation and relaxation to recharge their batteries.
The new office park is located on a significantly sloping site in Prague 5 – a former industrial area which is rapidly becoming one of the city’s most important office hubs. The district sits alongside one of Prague’s main roads from the city centre. Chapman Taylor was the Lead Design Architect for the project, which is set to complete in early 2020.
Winter Park, Lørenskog, Norway
As the focal point of the Winter Park masterplan, Selvaag's SNØ ski arena will provide summer skiing access to local people as well as elite athletes who need year-round training. The 140,000m² Skihallen complex houses a 37,000m² ski resort, including cross-country trails built over three levels, giving skiers a total of 3,000 metres of cross-country skiing.
The facility also includes a conference hotel with 350 rooms, a service centre for skis and equipment, service rooms for clubs and teams, classrooms and offices, as well as commercial premises and a sports academy for Norwegian ski sports. Chapman Taylor designed the masterplan for Wnter Village in collaboration with the renowned Norwegian architect Prof. Thomas Thiis-Evensen.
Los Cubos, Madrid, Spain
The refurbishment of Los Cubos adds fresh character to the 1970s office building while retaining the distinctive ‘cubic’ theme of the original building.
Los Cubos contains nine floors of office space, totalling 32,000m², and sits on a prominent site next to the busy M30 motorway on the eastern approach to Madrid’s city centre.
Chapman Taylor’s Madrid studio won a competition to refurbish Los Cubos in 2015, with construction now well advanced on site.
Shopping Promenade Claye-Souilly, Paris, France
Located in a premium shopping area which is already home to the most successful Carrefour hypermarket in the Paris region, Shopping Promenade Claye-Souilly will house 45 shops, leisure functions and eight restaurants in its 40,000m² GLA of space. The development will be served by 1,450 parking spaces.
The shops will be medium-sized, offering sports, culture and home and DIY outlets. A cinema, children's areas, a bowling space and go-karting facilities will also be provided, along with a nature path to the forest and a nearby educational farm. The scheme is spread over 12 hectares.
Chapman Taylor’s Paris studio is providing the architectural design for this new Paris shopping destination on behalf of Frey Group. It is predicted that the new shopping centre will attract six million visitors per year when it opens this year.
The Cove, Koh Phangan, Thailand
With a design concept inspired by the area’s unique natural and cultural surroundings, The Cove aims to capture the relaxed way of life to be found on Koh Phangan – a simple lifestyle which centres on what is essential. Five luxury residences are provided within 3,000m² of landscaped grounds, each reflecting a calm, relaxing and minimalist approach to life. The architecture and interior design incorporate subtle details which pay homage to local culture and the surrounding environment.
Chapman Taylor’s Bangkok studio was responsible for the concept design of these luxurious, yet understated, island residences.
Godesberger Allee 138, Bonn, Germany
The Godesberger Allee 138 office development will close one of the last gaps along the B9 state road in the southern part of the Bonn government district.
The new building is being constructed over an existing basement car park within view of the prominent Kreuzbauten building complex, and combines a simple geometrical form with a complex, relief-like façade.
The project, which Chapman Taylor was appointed to design by the Munich investment company Fondara, offers 11,000m² of above-ground gross built area over five floors, surrounding a landscaped inner courtyard. On the ground floor, a small F&B unit will face the street and will help bring activity to the immediate vicinity.
Work on this office project is scheduled to complete early this year.
