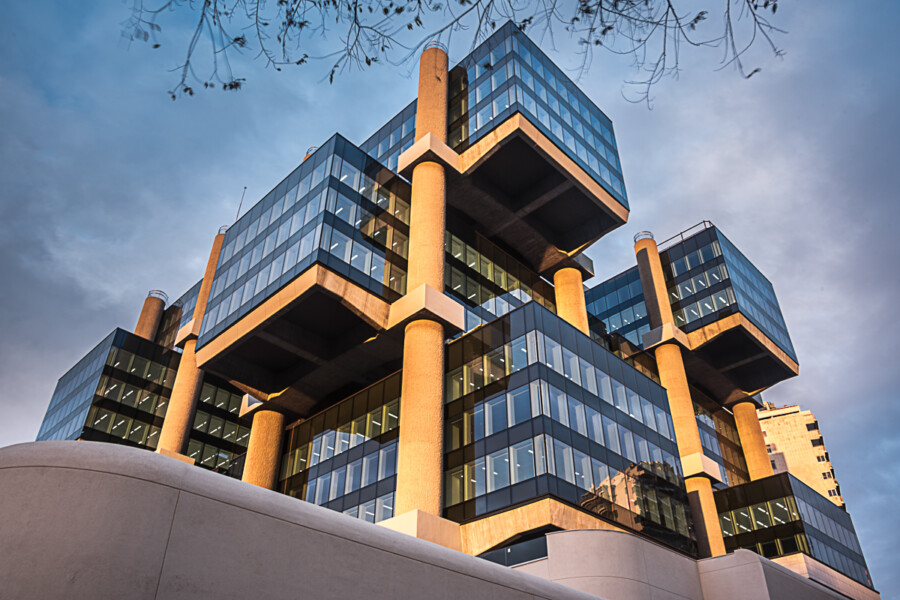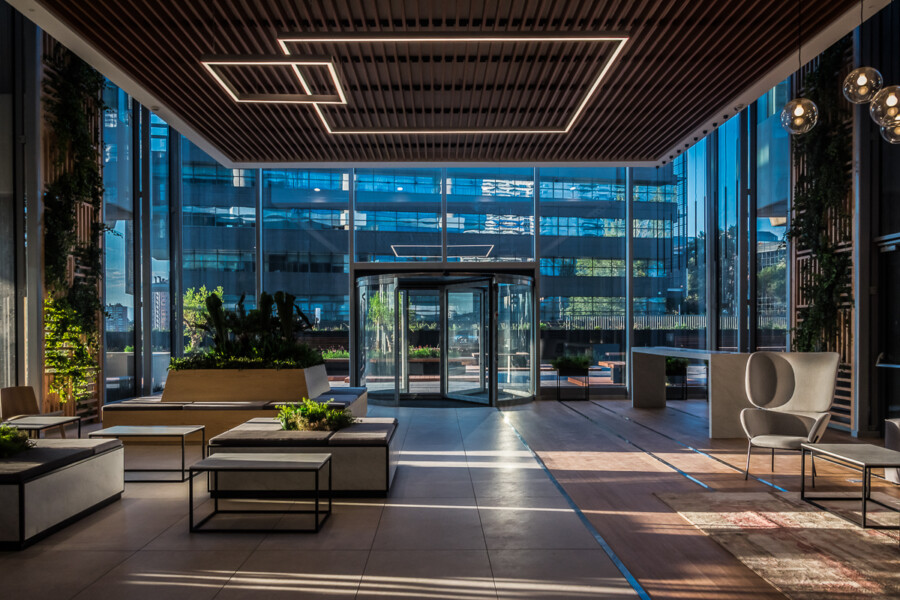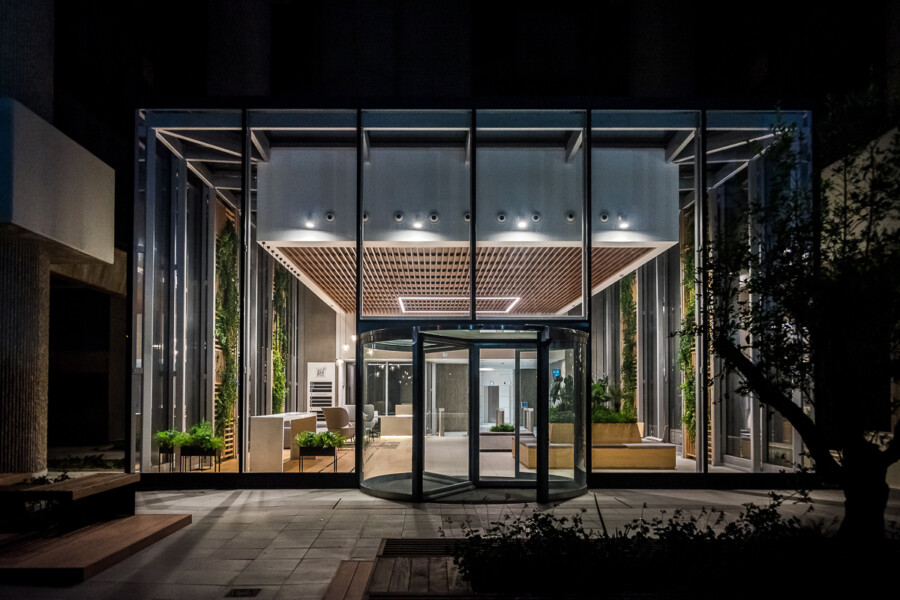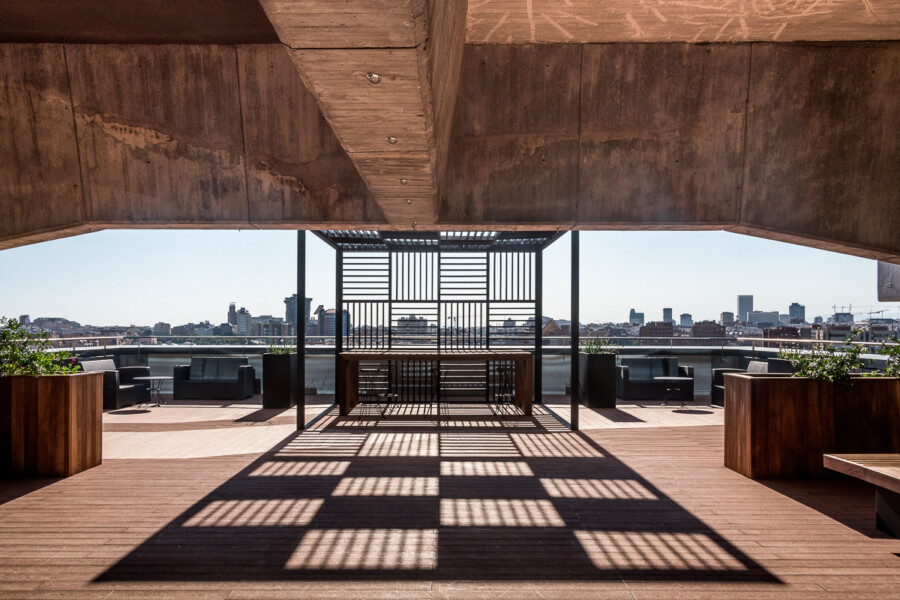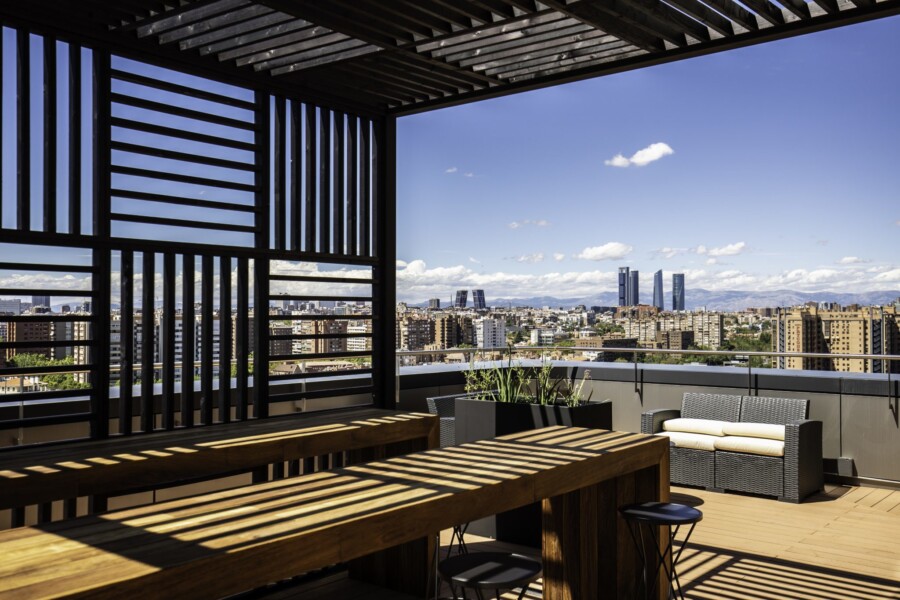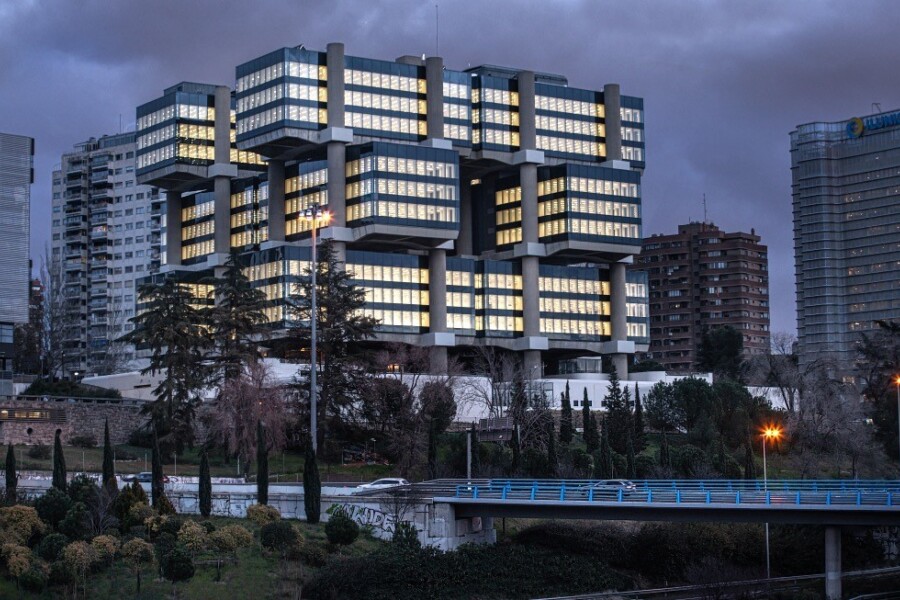
“The offices of the future will be happy spaces,” says Chapman Taylor’s Mikel Barriola
Architect and Group Board Director Mikel Barriola from Chapman Taylor’s Madrid studio, talks to Distrito Oficina magazine about design philosophy and the Los Cubos de Madrid project, in an article we have translated below. To see the original visit XXX.
----
Architect Mikel Barriola joined Chapman Taylor in 1997, becoming Director of the Madrid studio in 2003 and Group Board Director in 2014. During his career, he has acquired extensive experience in Europe, the Middle East, Africa and Latin America. We interviewed him about the Los Cubos building in Madrid and his work philosophy.
Can you expand upon the definition of “responsible design”?
Within the essence of every creative process, including architecture, there is an ethical component. We need to consider the use of resources, respect the current context and think about future generations. Today we use the term “sustainability”, but it has always been a consideration for us, especially as we are aware of the intense use of energy in the construction sector. For Chapman Taylor, responsible design also means thinking about people and how they can ethically inhabit spaces and the planet.
We’re a global company with sixteen studios scattered throughout the world. We consider ourselves a creative community in which each culture contributes; the life experience of each person is valued no matter what age, gender or ethnicity. This variety is part of Chapman's DNA Taylor and it’s owing to this we have had the privilege to design and build such a variety of urban and architectural projects in more than eighty countries.
Is a new office an opportunity for companies?
Workplaces can be dynamic and flexible, so there is definitely an opportunity for a company when moving or redesigning office space. This is true whether it’s a corporate building or a collaborative or shared hub.
How do you foster creative talent and fertilization of ideas in Chapman Taylor?
With sincerity, freedom, discretion and trust. We’re goal-oriented – we want to achieve success for the client and the end user. We understand that good ideas not only come from talent but also from collaboration between different teams. Harnessing good ideas is like a puzzle, in which each piece is different, but fit perfectly in the final project.
Tell us about your clients
We work, design and collaborate with a diverse client base, but we do fit well with private companies, developers and investors who understand the building process. We collaborate
with and act on behalf of public institutions, so we have learned to coordinate and unite different interests to create the best urban environments.
The health of workers is a priority after the pandemic, will it continue to be so in the future?
It is one of the issues that has been brought to the foreground during the crisis but, from our point of view, when has people’s health not been a priority? We sincerely believe that, like sustainability, issues related to health are an intrinsic consideration when considering any building process.
For us, the design work and construction does not end when we deliver a building. Buildings evolve when they are lived in. We always care what happens next so we can make our future buildings better and better for the users who inhabit and work in them.
How do you see offices developing?
Spaces will need to change according to changes in habits and behaviour. People want to live better and to be happier and to consider the needs of the planet. We believe that the offices of the future will be happier spaces, connected, dynamic and sustainable (zero carbon). A reflection of a constantly improving society.
How can workplaces promote creativity?
In many different ways. Innovations in technology and human talent are foundations of creativity. Not just in architecture but for many professions. We must be constantly creative with our lives both personally and professionally. We understand that creativity grows through change and with perseverance. Workplaces must be flexible to accommodate their users. We work to be open to new and different ways of seeing the world.
Can you give a brief overview of the Los Cubos de Madrid project?
It is one of the most emblematic places in the capital. It was an honour to win the design competition for its comprehensive refurbishment. We fully developed the project from concept to interior design to delivery. We had to facilitate its different users whilst always respecting the original and unique design of the original Brutalist style architecture.
Our task was to give life back to the building and to return to the city of Madrid one of its historical and urban landmarks.
Los Cubos, Madrid:
The Los Cubos building in Madrid was built between 1976 and 1981, designed by the architects Andrault, Parat, Guvan and Capieu. Chapman Taylor has brought the building back to life. Its nine floors of offices now enjoy sustainable conditions, strong architecture and terraces. The building is made up of six rectangular prisms suspended on 16 pillars, heirs of brutalist architecture. Its common spaces, terraces and green areas allow for versatile meeting spaces. A large common square is available for corporate events and meetings. It has strong environmental credentials and is LEED certified.
Architect Mikel Barriola joined Chapman Taylor in 1997, becoming Director of the Madrid studio in 2003 and Group Board Director in 2014. During his career, he has acquired extensive experience in Europe, the Middle East, Africa and Latin America. Here Distrito Oficina magazine interviewed him about the Los Cubos building in Madrid and his work philosophy.
Can you expand upon the definition of “responsible design”?
Within the essence of every creative process, including architecture, there is an ethical component. We need to consider the use of resources, respect the current context and think about future generations. Today we use the term “sustainability”, but it has always been a consideration for us, especially as we are aware of the intense use of energy in the construction sector. For Chapman Taylor, responsible design also means thinking about people and how they can ethically inhabit spaces and the planet.
We’re a global company with sixteen studios scattered throughout the world. We consider ourselves a creative community in which each culture contributes; the life experience of each person is valued no matter what age, gender or ethnicity. This variety is part of Chapman's DNA Taylor and it’s owing to this we have had the privilege to design and build such a variety of urban and architectural projects in more than eighty countries.
Is a new office an opportunity for companies?
Workplaces can be dynamic and flexible, so there is definitely an opportunity for a company when moving or redesigning office space. This is true whether it’s a corporate building or a collaborative or shared hub.
How do you foster creative talent and fertilization of ideas in Chapman Taylor?
With sincerity, freedom, discretion and trust. We’re goal-oriented – we want to achieve success for the client and the end user. We understand that good ideas not only come from talent but also from collaboration between different teams. Harnessing good ideas is like a puzzle, in which each piece is different, but fit perfectly in the final project.
Tell us about your clients
We work, design and collaborate with a diverse client base, but we do fit well with private companies, developers and investors who understand the building process. We collaborate
with and act on behalf of public institutions, so we have learned to coordinate and unite different interests to create the best urban environments.
The health of workers is a priority after the pandemic, will it continue to be so in the future?
It is one of the issues that has been brought to the foreground during the crisis but, from our point of view, when has people’s health not been a priority? We sincerely believe that, like sustainability, issues related to health are an intrinsic consideration when considering any building process.
For us, the design work and construction does not end when we deliver a building. Buildings evolve when they are lived in. We always care what happens next so we can make our future buildings better and better for the users who inhabit and work in them.
How do you see offices developing?
Spaces will need to change according to changes in habits and behaviour. People want to live better and to be happier and to consider the needs of the planet. We believe that the offices of the future will be happier spaces, connected, dynamic and sustainable (zero carbon). A reflection of a constantly improving society.
How can workplaces promote creativity?
In many different ways. Innovations in technology and human talent are foundations of creativity. Not just in architecture but for many professions. We must be constantly creative with our lives both personally and professionally. We understand that creativity grows through change and with perseverance. Workplaces must be flexible to accommodate their users. We work to be open to new and different ways of seeing the world.
Can you give a brief overview of the Los Cubos de Madrid project?
It is one of the most emblematic places in the capital. It was an honour to win the design competition for its comprehensive refurbishment. We fully developed the project from concept to interior design to delivery. We had to facilitate its different users whilst always respecting the original and unique design of the original Brutalist style architecture.
Our task was to give life back to the building and to return to the city of Madrid one of its historical and urban landmarks.
Los Cubos, Madrid:
The Los Cubos building in Madrid was built between 1976 and 1981, designed by the architects Andrault, Parat, Guvan and Capieu. Chapman Taylor has brought the building back to life. Its nine floors of offices now enjoy sustainable conditions, strong architecture and terraces. The building is made up of six rectangular prisms suspended on 16 pillars, heirs of brutalist architecture. Its common spaces, terraces and green areas allow for versatile meeting spaces. A large common square is available for corporate events and meetings. It has strong environmental credentials and is LEED certified.
How do you foster creative talent and fertilization of ideas at Chapman Taylor?
With sincerity, freedom, discretion and trust. We’re goal-oriented – we want to achieve success for the client and the end-user. We understand that good ideas not only come from talent but also from collaboration between different teams. Harnessing good ideas is like a puzzle, in which each piece is different, but fit perfectly in the final project.
Tell us about your clients
We work, design and collaborate with a diverse client base, but we do fit well with private companies, developers and investors who understand the building process. We collaborate with and act on behalf of public institutions, so we have learned to coordinate and unite different interests to create the best urban environments.
The health of workers is a priority after the pandemic, will it continue to be so in the future?
It is one of the issues that has been brought to the foreground during the crisis but, from our point of view, when has people’s health not been a priority? We sincerely believe that, like sustainability, issues related to health are an intrinsic consideration when considering any building process.
For us, the design work and construction does not end when we deliver a building. Buildings evolve when they are lived in. We always care what happens next so we can make our future buildings better and better for the users who inhabit and work in them.
How do you see offices developing?
Spaces will need to change according to changes in habits and behaviour. People want to live better and to be happier and to consider the needs of the planet. We believe that the offices of the future will be happier spaces, connected, dynamic and sustainable (zero carbon). A reflection of a constantly improving society.
How can workplaces promote creativity?
In many different ways. Innovations in technology and human talent are foundations of creativity. Not just in architecture but for many professions. We must be constantly creative with our lives both personally and professionally. We understand that creativity grows through change and with perseverance. Workplaces must be flexible to accommodate their users. We work to be open to new and different ways of seeing the world.
Can you give a brief overview of the Los Cubos de Madrid project?
It is one of the most emblematic places in the capital. It was an honour to win the design competition for its comprehensive refurbishment. We fully developed the project from concept to interior design to delivery. We had to facilitate its different users whilst always respecting the original and unique design of the original Brutalist style architecture.
Our task was to give life back to the building and to return to the city of Madrid one of its historical and urban landmarks.
Los Cubos, Madrid:
The Los Cubos building in Madrid was built between 1976 and 1981, designed by the architects Andrault, Parat, Guvan and Capieu. Chapman Taylor has brought the building back to life. Its nine floors of offices now enjoy sustainable conditions, strong architecture and terraces. The building is made up of six rectangular prisms suspended on 16 pillars, heirs of brutalist architecture. Its common spaces, terraces and green areas allow for versatile meeting spaces. A large common square is available for corporate events and meetings. It has strong environmental credentials and is LEED certified.
