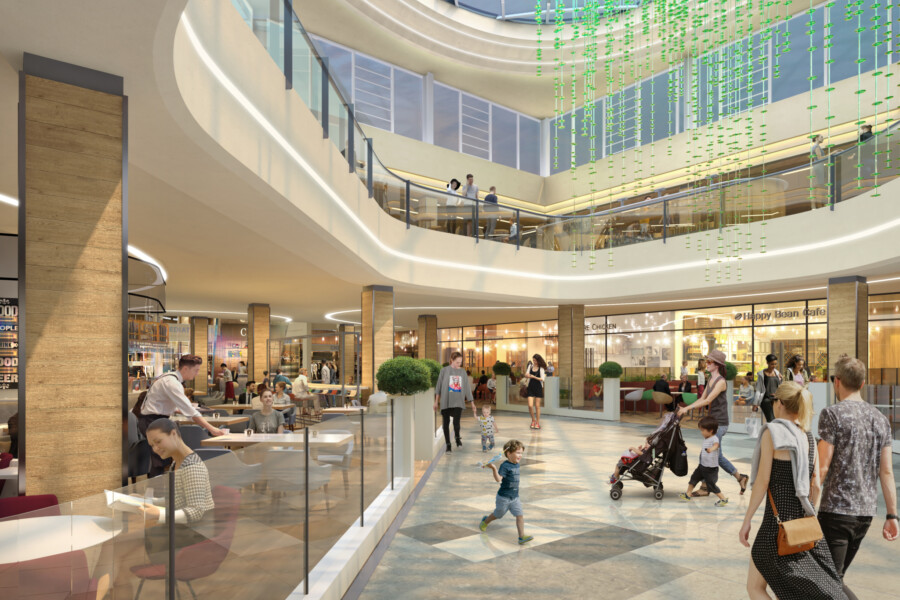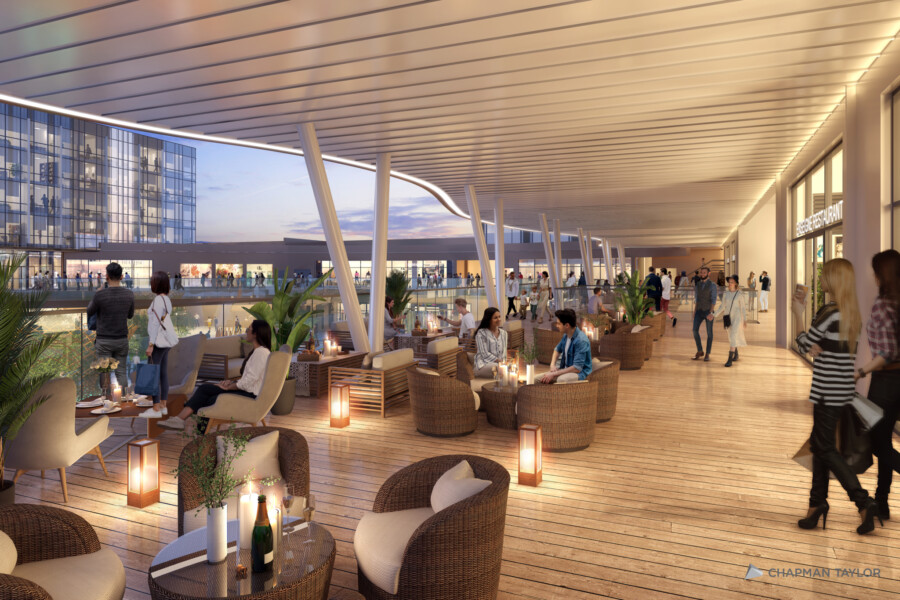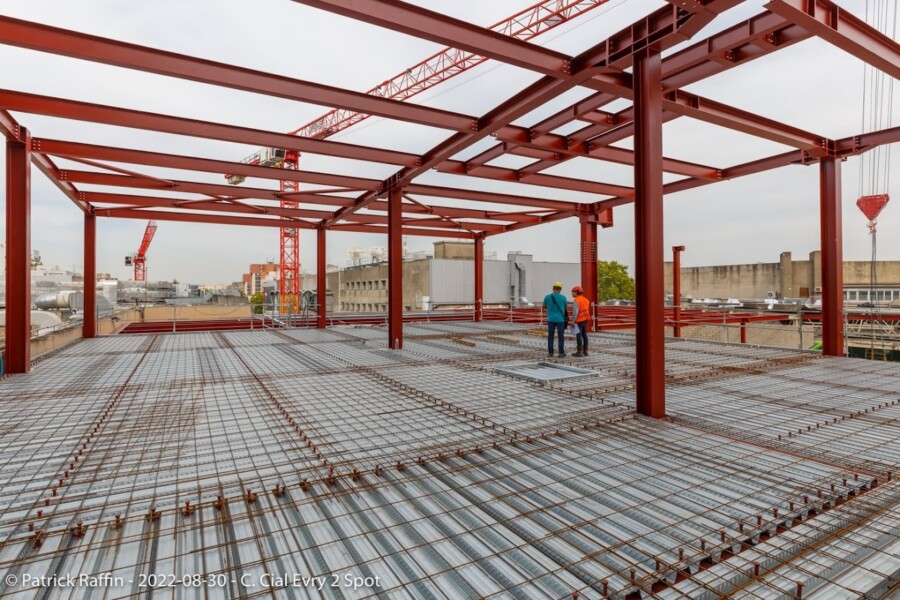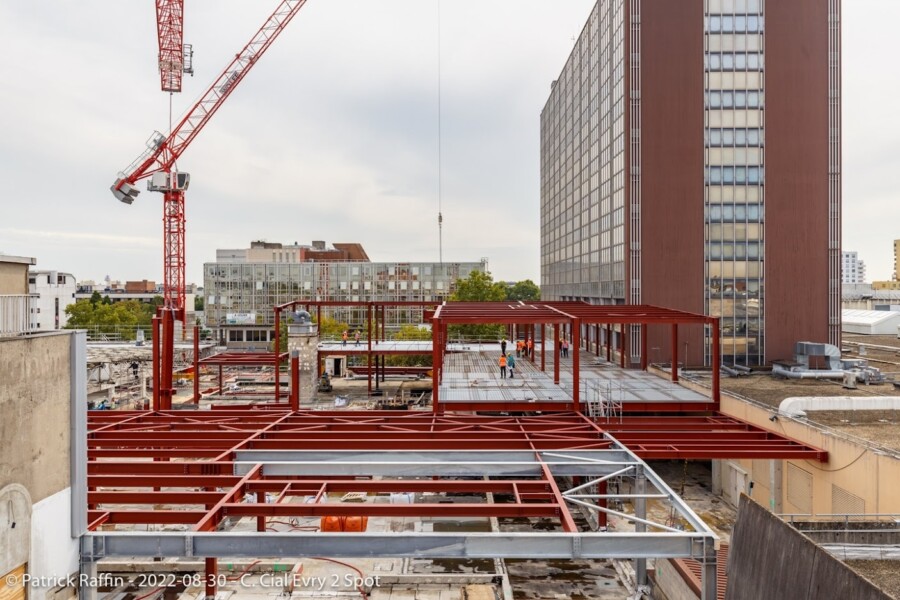
The Spot progressing well on site in Île-de-France
Chapman Taylor is designing The Spot - a brand new destination created as part of the restructuring of a large urban complex in Île-de-France.
Bringing together leisure functions, a redesigned retail offer and a brand-new food concept, The Spot will be a lively place offering events throughout the year.
The Spot is at the heart of a modern urban complex near the A6 motorway that includes residential, workplace, leisure and university buildings. There is also a public car park with 4,422 spaces. The commercial centre is made up of 210 shops, kiosks and a hypermarket, covering a total of 112,522m², spread over two levels.
The project will create a covered square with terraces and restaurants in place of vacant offices, as well as the redevelopment and/or redistricting of the existing restaurants, enabling them to take advantage of the new terraces. A few kiosks will be invited to further liven up the mall.
A natural stone plinth will be erected in continuity with the floor of the new terraces. The canopy will be made of a lacquered aluminium cassette in a dark grey tone. The facing of the facades will be white lacquered aluminium cassettes, the lightness of which helps to limit the added weight on existing structures. Coloured inserts will enliven the facades. They will be made of a translucent material backlit by LEDs, with variable intensities according to the outside ambient light. They will be used to animate the Place des Terrasses at nightfall.
The Spot is at the heart of a modern urban complex near the A6 motorway that includes residential, workplace, leisure and university buildings. There is also a public car park with 4,422 spaces. The commercial centre is made up of 210 shops, kiosks and a hypermarket, covering a total of 112,522m², spread over two levels.
The project will create a covered square with terraces and restaurants in place of vacant offices, as well as the redevelopment and/or redistricting of the existing restaurants, enabling them to take advantage of the new terraces. A few kiosks will be invited to further liven up the mall.
A natural stone plinth will be erected in continuity with the floor of the new terraces. The canopy will be made of a lacquered aluminium cassette in a dark grey tone. The facing of the facades will be white lacquered aluminium cassettes, the lightness of which helps to limit the added weight on existing structures. Coloured inserts will enliven the facades. They will be made of a translucent material backlit by LEDs, with variable intensities according to the outside ambient light. They will be used to animate the Place des Terrasses at nightfall.
A natural stone plinth will be erected in continuity with the floor of the new terraces. The canopy will be made of a lacquered aluminium cassette in a dark grey tone. The facing of the facades will be white lacquered aluminium cassettes, the lightness of which helps to limit the added weight on existing structures. Coloured inserts will enliven the facades. They will be made of a translucent material backlit by LEDs, with variable intensities according to the outside ambient light. They will be used to animate the Place des Terrasses at nightfall.


