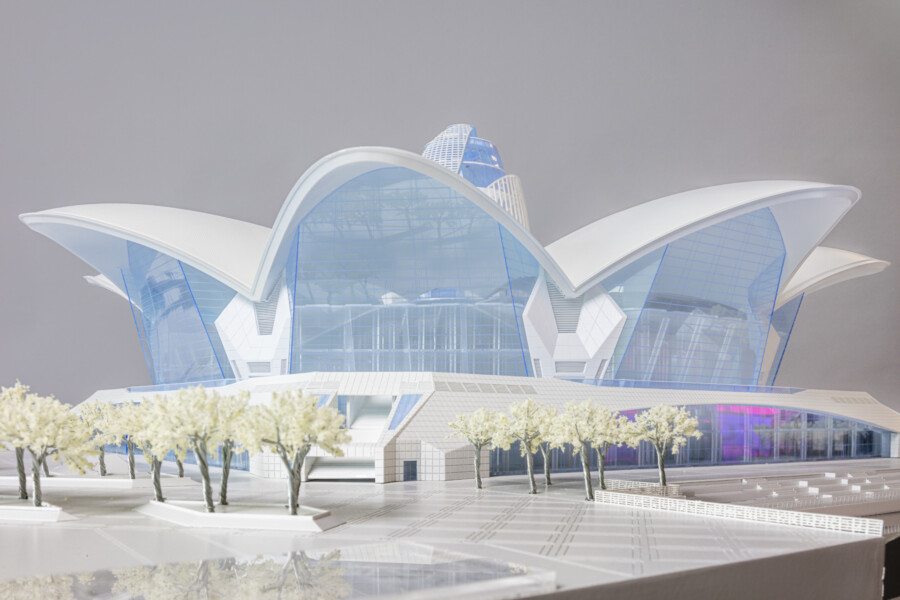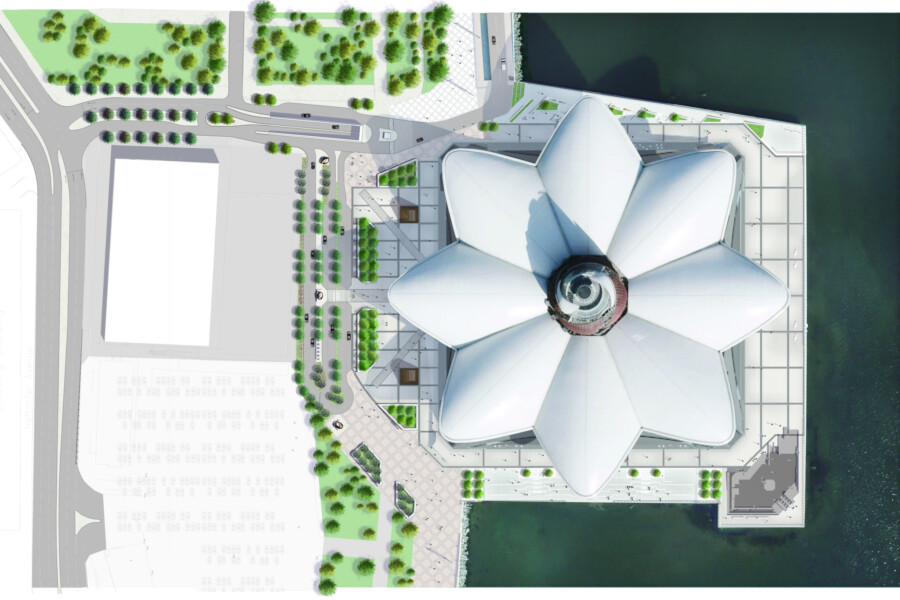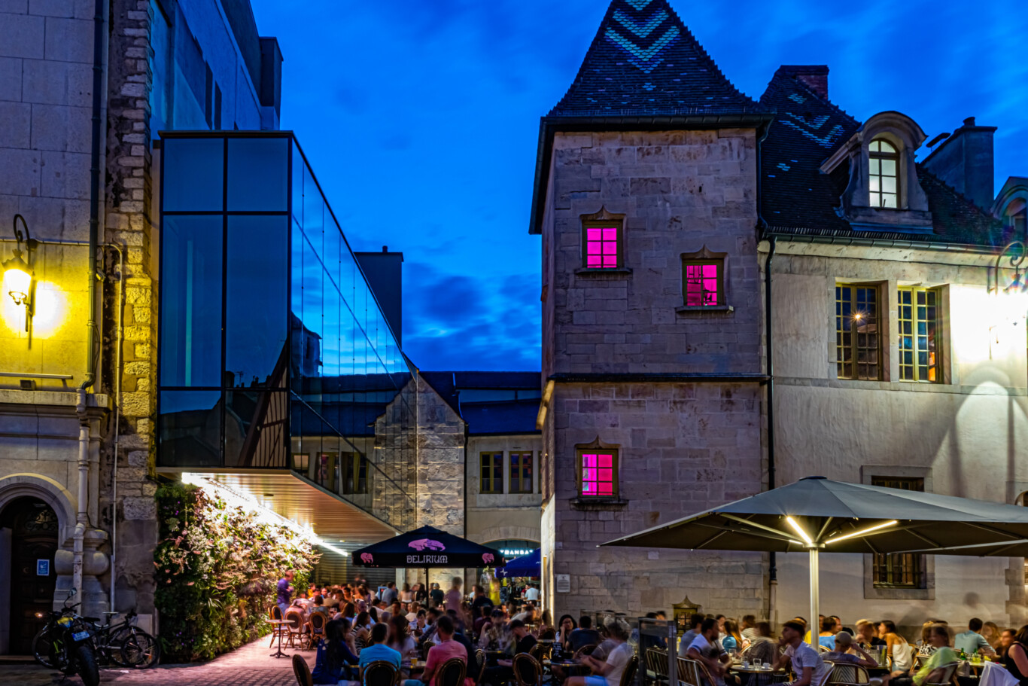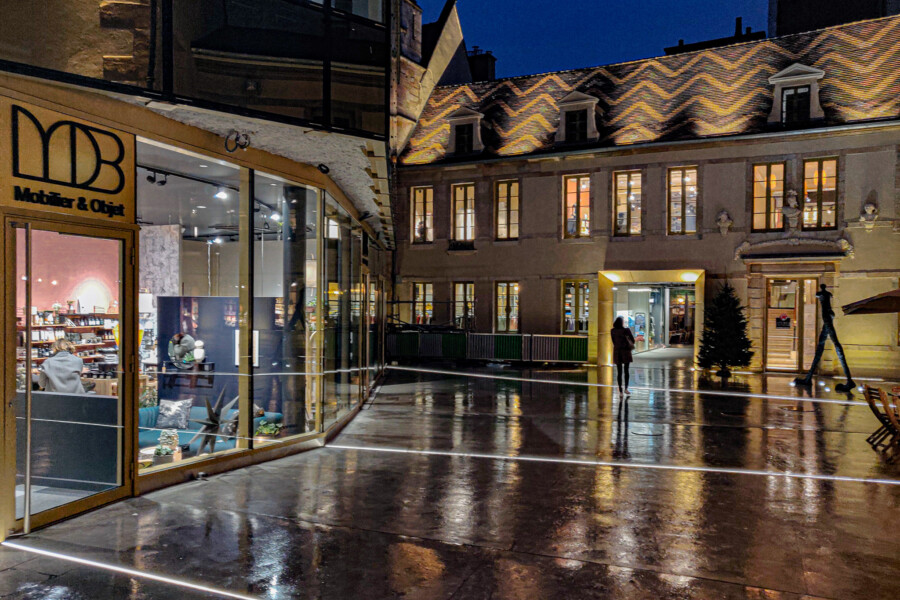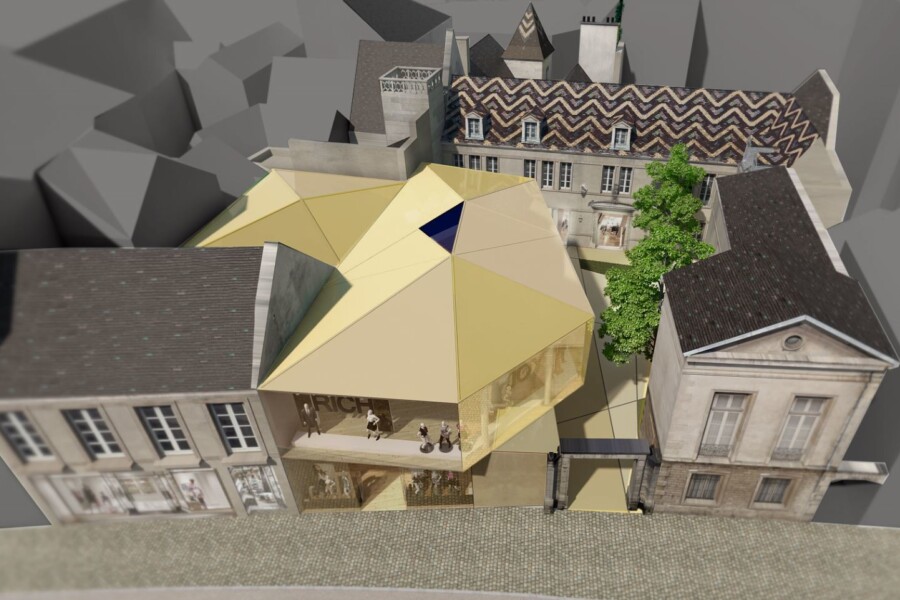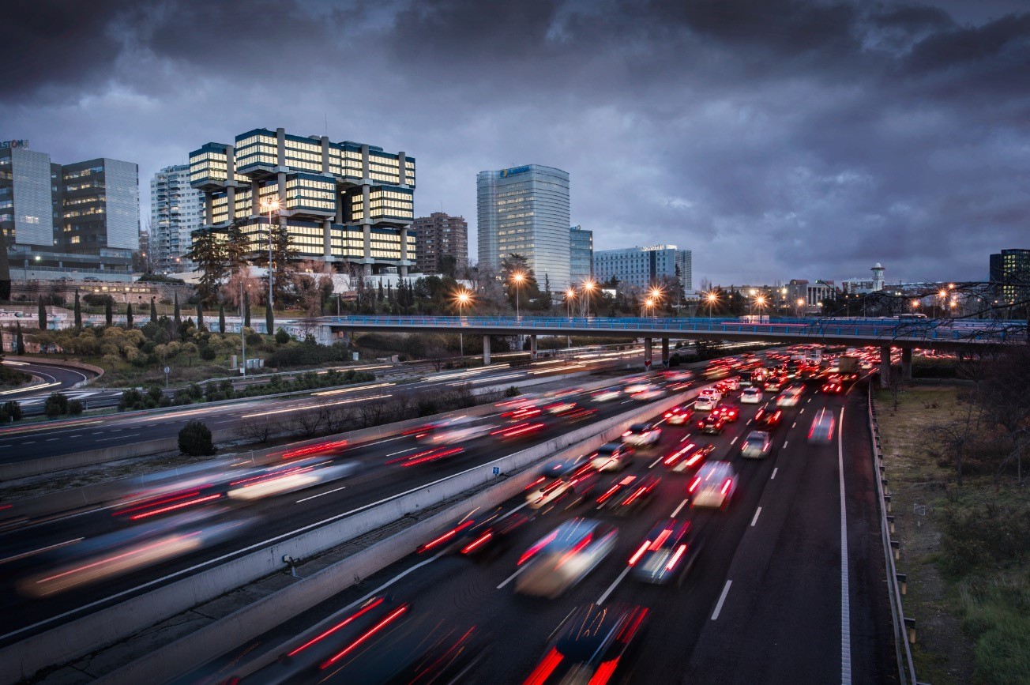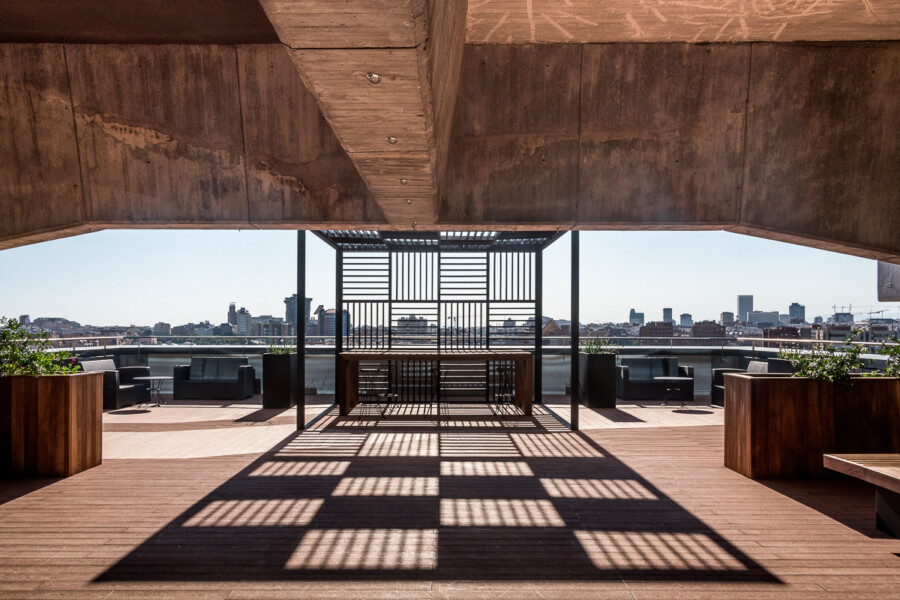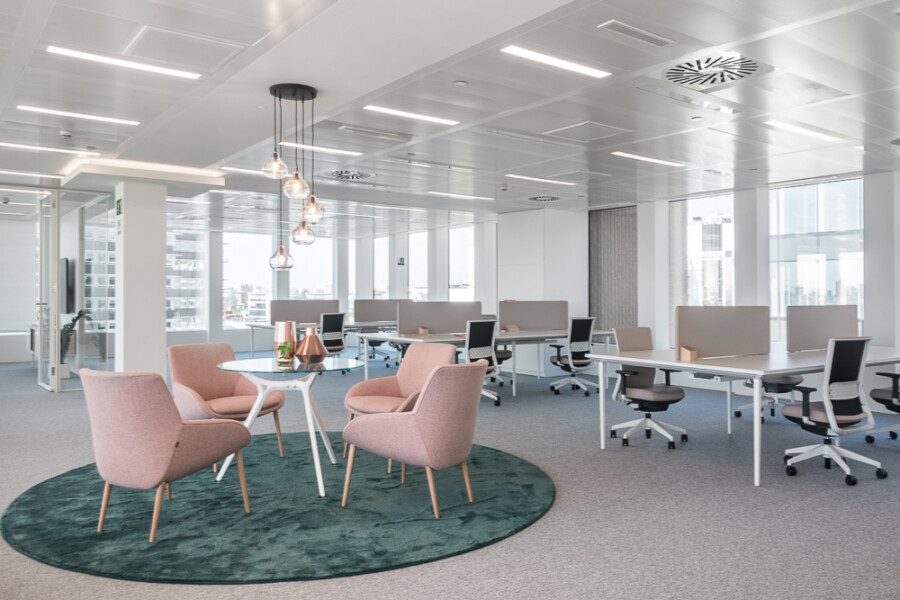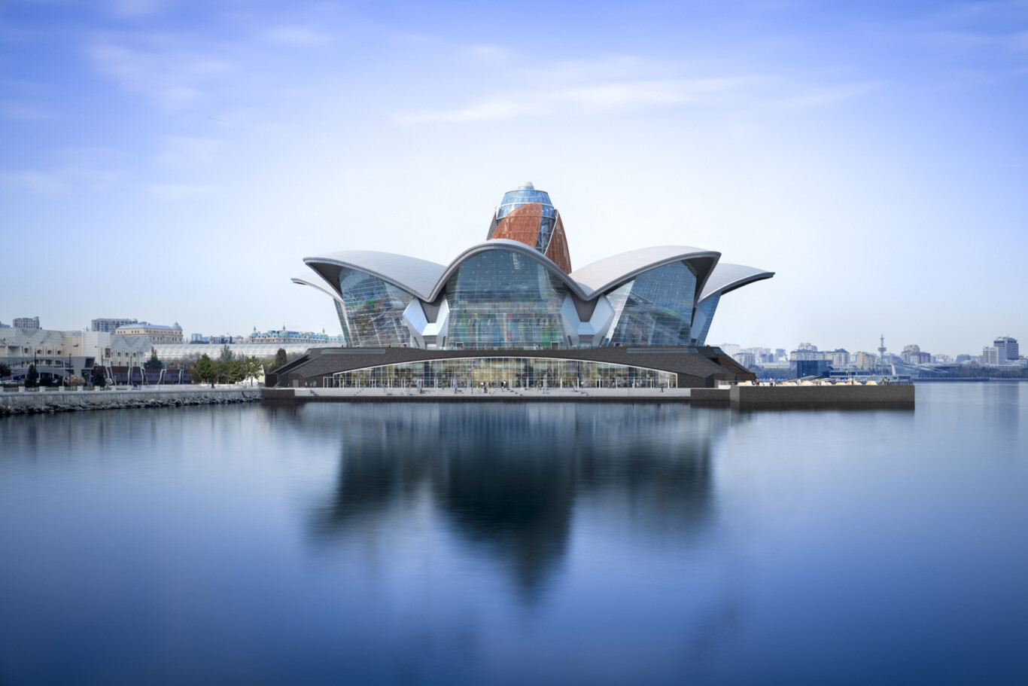
Three Chapman Taylor projects shortlisted for CREDAWARDs in China
Three Chapman Taylor projects have been shortlisted for the prestigious CREDAWARDs in China.
Deniz Mall in Baku, Cour Bareuzai in Dijon and Los Cubos in Madrid have been shortlisted for CREDAWARDs in the Cultural, Urban Regeneration and Office categories, respectively. The CREDAWARD event, formerly the Chinese Redesign Awards, celebrates the very best in global property redesign and redevelopment.
Deniz Mall
Located on land reclaimed from the Caspian Sea, Deniz Mall is a 120,000m² entertainment, retail, leisure and dining destination over five floors. A ‘flame’ tower is the centrepiece of eight star-shaped wings inspired by Azerbaijan’s national emblem.
Chapman Taylor designed the original building as a congress centre in 2007, and now the building has been repurposed, keeping the same design, to include entertainment, leisure, F&B and retail facilities.
The development's complex geometry was modelled by Chapman Taylor in BIM software, as well as deliverables including drawings, schedules and visualisations. Chapman Taylor’s London studio was appointed to provide the interior design services in 2016, with the complex opened to the public in 2020.
The Cour Bareuzai retail development involved the careful renovation of a 17th/18th century mansion house building formerly used as offices for Dijon's local authorities.
The context-sensitive scheme creates 2,300m² of attractive and welcoming, high-end retail and restaurant space across three floors for the UNESCO World Heritage-designated city centre of Dijon, designed to blend harmoniously with their surroundings. A wall which blocked views to the historic buildings was demolished.
The maintenance and renewal of the physical fabric of historic towns such as Dijon involves a broad range of skills, from strategic planning and detailed technical advice to the sensitive design of new buildings and the repair, alteration and extension of existing buildings. This rewarding urban renewal project has created a vibrant street scene from morning to late evening, helping to bring social and economic life to the area in a manner sensitive to its history.
Chapman Taylor’s Madrid studio won a competition to refurbish Los Cubosin 2015, with planning approval achieved in 2017 and work completed in 2020. The renewal of Los Cubos adds fresh character to the 1970s office building while retaining the distinctive “cubic” theme of the original building.
Los Cubos contains nine floors of office space, totalling 32,000m², and sits on a prominent site next to the busy M30 motorway on the eastern approach to Madrid’s city centre. Chapman Taylor’s redesign creates a contemporary and dynamic ambience, bringing the building into the 21st century.
Well done on these well-deserved nominations to everyone involved in all three projects.
The Cour Bareuzai retail development involved the careful renovation of a 17th/18th century mansion house building formerly used as offices for Dijon's local authorities.
The context-sensitive scheme creates 2,300m² of attractive and welcoming, high-end retail and restaurant space across three floors for the UNESCO World Heritage-designated city centre of Dijon, designed to blend harmoniously with their surroundings. A wall which blocked views to the historic buildings was demolished.
The maintenance and renewal of the physical fabric of historic towns such as Dijon involves a broad range of skills, from strategic planning and detailed technical advice to the sensitive design of new buildings and the repair, alteration and extension of existing buildings. This rewarding urban renewal project has created a vibrant street scene from morning to late evening, helping to bring social and economic life to the area in a manner sensitive to its history.
Los Cubos
Chapman Taylor’s Madrid studio won a competition to refurbish Los Cubos in 2015, with planning approval achieved in 2017 and work completed in 2020. The renewal of Los Cubos adds fresh character to the 1970s office building while retaining the distinctive “cubic” theme of the original building.
Los Cubos contains nine floors of office space, totalling 32,000m², and sits on a prominent site next to the busy M30 motorway on the eastern approach to Madrid’s city centre. Chapman Taylor’s redesign creates a contemporary and dynamic ambience, bringing the building into the 21st century.
Well done on these well-deserved nominations to everyone involved in all three projects.
