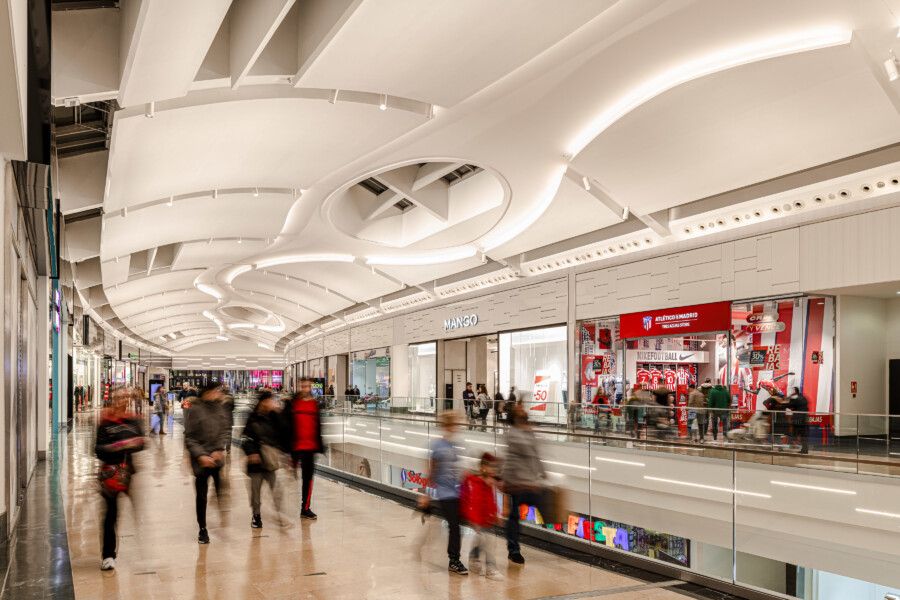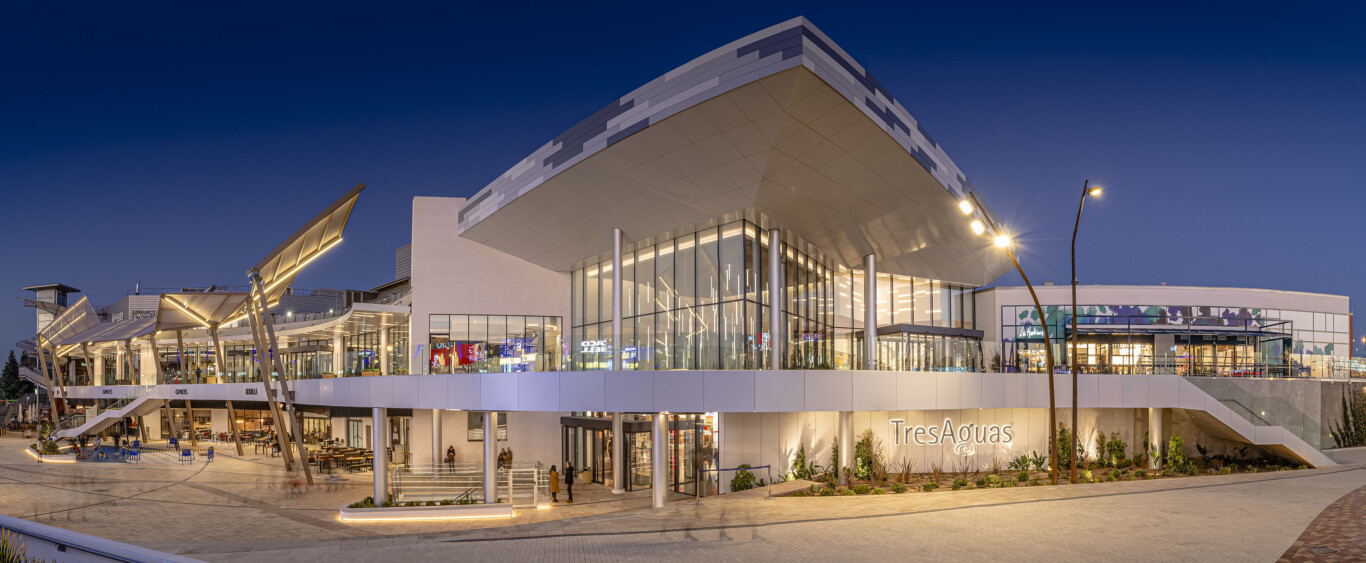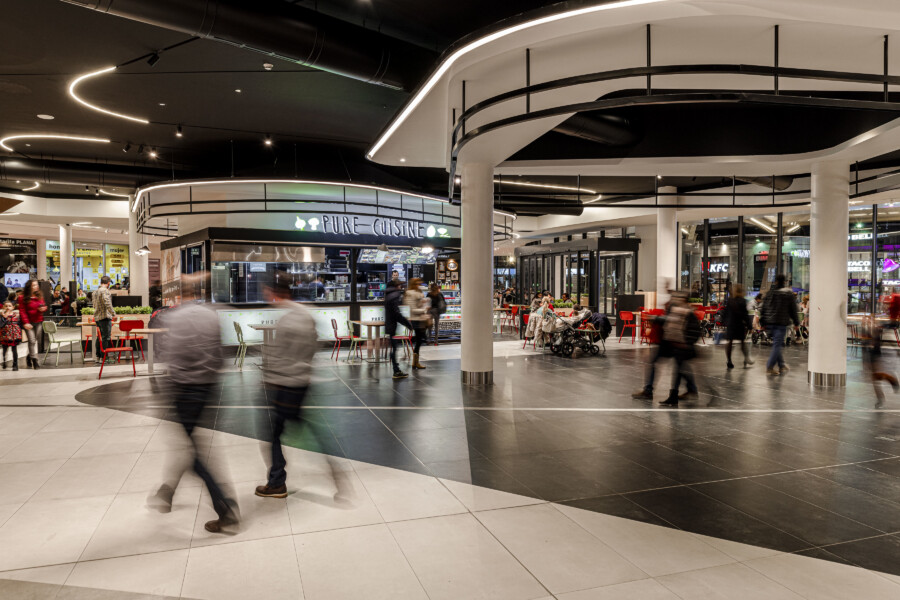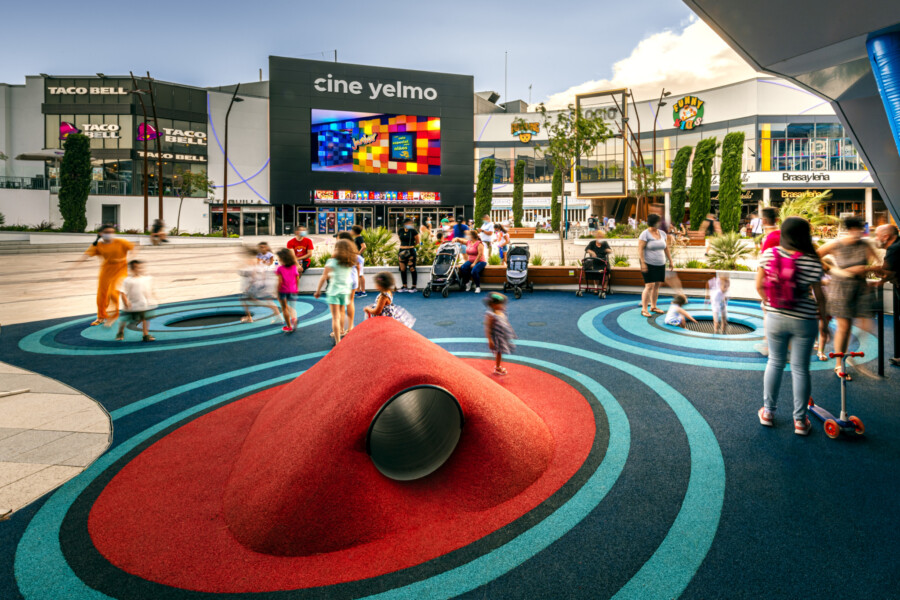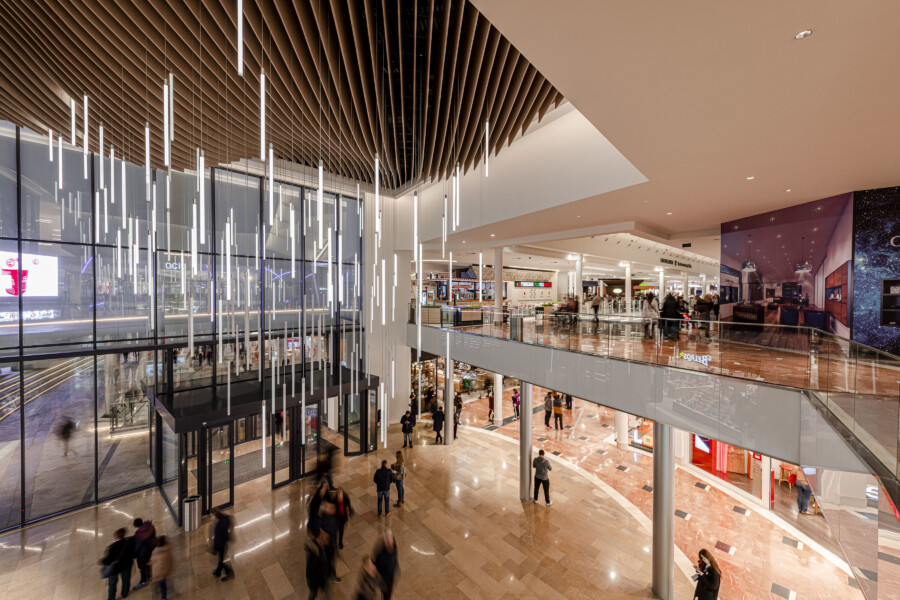
TresAguas shopping centre refurbishment completes in Madrid
The refurbishment of TresAguas shopping centre has completed in the Madrid district of Alcorcón.
The extensive renewal programme was designed by Chapman Taylor to position the shopping centre as one of the top retail and leisure destinations in Madrid
Opened in 2002, the 66,000m2 TresAguas offers a varied mix of retail and leisure. Among more than 150 brand names at the centre are Mango, Pull & Bear, Zara, Stradivarius and Massimo Dutti. The renovation will see Mango quadruple its space in the centre, while Stradivarius and Massimo Dutti are also extending and renovating their premises.
The centre’s central plaza has been transformed to become more open and modern, improving circulation flows between the leisure and fashion areas and the restaurant buildings as well as creating of a new walkway and a new outdoor food terrace area. The square has been brightened up and made more vibrant with new flower boxes, seats, stages and children’s games.
The main entrance has also been redesigned, with a large glass-enclosed lobby that fills the interior of the centre with natural light and provides visibility to the shops from outside. The internal common areas have been modernised decluttered to improve horizontal and vertical visibility.
Shopfronts have been renovated to become more attractive and welcoming. A new central plaza, which serves as the focal point of the shopping centre, opens towards the new main entrance, creating a more seamless transition between the interior and exterior spaces.
This major asset enhancement project was designed by Chapman Taylor on behalf of Merlin Properties and Grupo Alonso.
Opened in 2002, the 66,000m2 TresAguas offers a varied mix of retail and leisure. Among more than 150 brand names at the centre are Mango, Pull & Bear, Zara, Stradivarius and Massimo Dutti. The renovation will see Mango quadruple its space in the centre, while Stradivarius and Massimo Dutti are also extending and renovating their premises.
The centre’s central plaza has been transformed to become more open and modern, improving circulation flows between the leisure and fashion areas and the restaurant buildings as well as creating of a new walkway and a new outdoor food terrace area. The square has been brightened up and made more vibrant with new flower boxes, seats, stages and children’s games.
The main entrance has also been redesigned, with a large glass-enclosed lobby that fills the interior of the centre with natural light and provides visibility to the shops from outside. The internal common areas have been modernised decluttered to improve horizontal and vertical visibility.
Shopfronts have been renovated to become more attractive and welcoming. A new central plaza, which serves as the focal point of the shopping centre, opens towards the new main entrance, creating a more seamless transition between the interior and exterior spaces.
This major asset enhancement project was designed by Chapman Taylor on behalf of Merlin Properties and Grupo Alonso.
This major asset enhancement project was designed by Chapman Taylor on behalf of Merlin Properties and Grupo Alonso.
