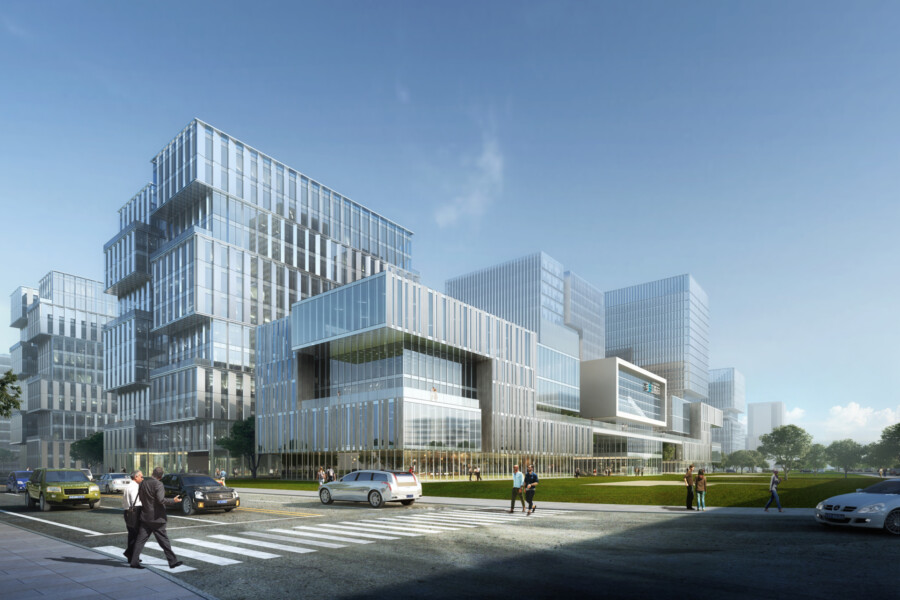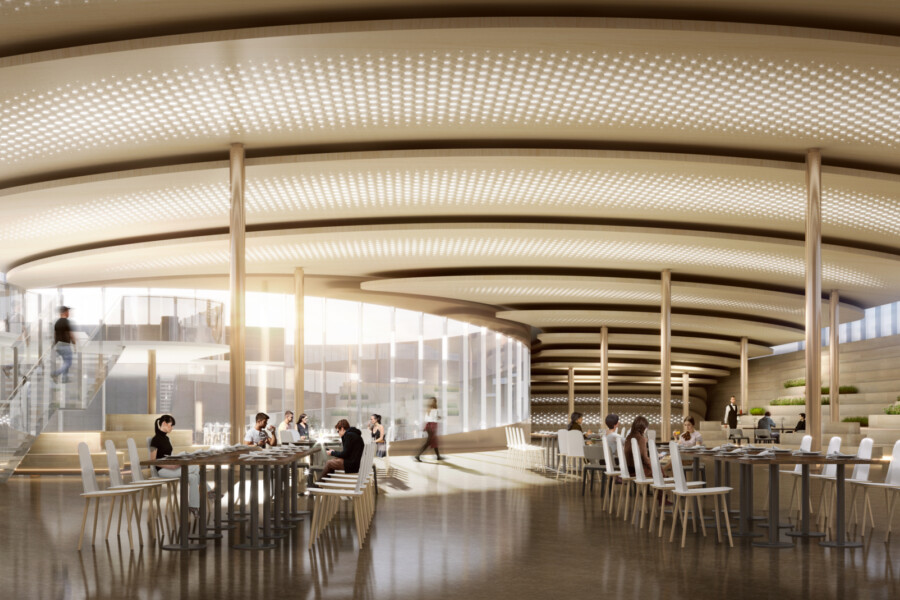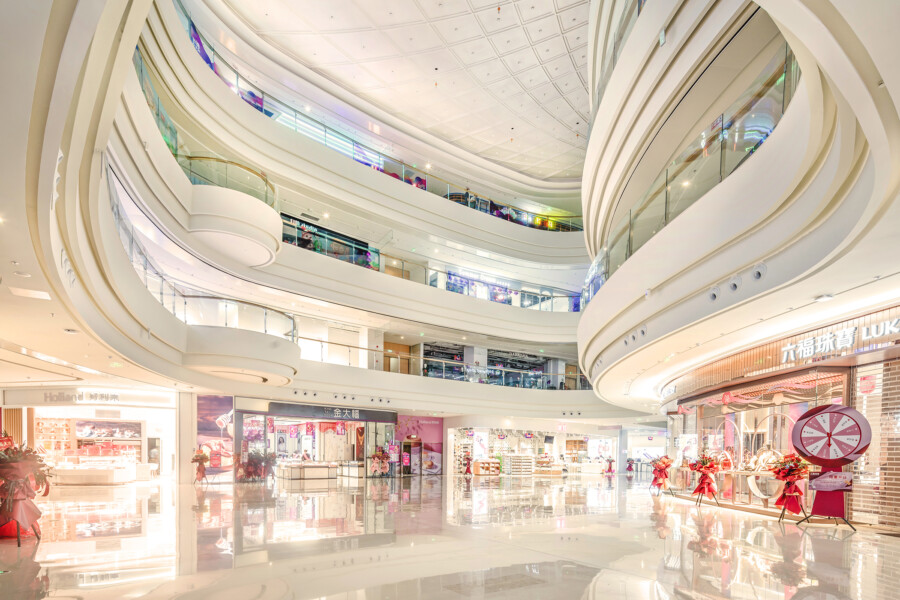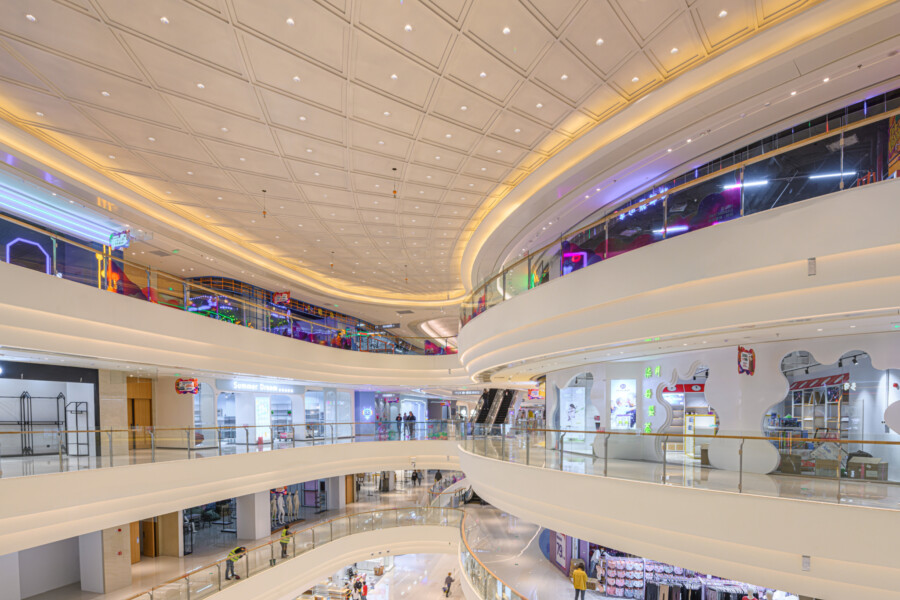
Two Chapman Taylor projects win 5-Star national awards at the 2021 Asia Pacific Property Awards
Cinco estrellas para dos proyectos de Chapman Taylor en China
Two Chapman Taylor projects have won 5-Star awards in their national categories for the 2021 Asia Pacific Property Awards.
Zhangjiang Gaoke Office Park in Shanghai and Wuyue Square Shopping Centre in Changchun, both designed by our Shanghai studio, won in the “Best Office Architecture – China” and “Best Retail Interior – China” categories.
El parque de oficinas Zhangjiang Gaoke y el centro comercial Wuyue Square han sido los ganadores.
Dos proyectos de Chapman Taylor en China han ganado premios de cinco estrellas en sus categorías nacionales para los Asia Pacific Property Awards 2021
El parque de oficinas Zhangjiang Gaoke, en Shanghai, y el centro comercial Wuyue Square, en Changchun, ambos diseñados por el estudio de Shanghai, ganaron en las categorías “Mejor arquitectura de oficinas - China” y “Mejor interior retail - China”. Ahora serán preseleccionados para la final regional de los Asia Pacific Property Awards en esas mismas categorías.
The Zhangjiang Gaoke Office Park is located in Shanghai’s fast-developing Zhangjiang R&D and industrial area in Pudong, at the north-east of Zhangjiang High-Tech Park. The concept creates a new style of R&D park which will provide an ideal innovation space for technology companies. The 161,000m2 development is flexible and open, with a layout based on seven groups of office buildings. The spaces can be divided or combined as necessary to meet the ever-changing requirements of a wide range of businesses and industries.
Circulation routes strictly distinguish spaces for visitors and internal employees, pedestrians and vehicles. Self-driving cars, shuttle buses, taxis and trucks can all run along the park’s outer ring road without crossing pedestrian paths.
The contemporary façade design reflects the culture of the technology industry while accommodating the needs of the buildings’ users; for example, the building skin is designed to provide excellent thermal insulation, shading and ventilation to help maximise the comfort of those inhabiting the space.
The masterplan creates a compact development which optimises the efficiency of circulation within the scheme. Energy-saving systems are employed to reduce operating costs and to ensure environmental sustainability. The project also includes a three-dimensional ecological landscape belt along the central north-south axis of the park with outdoor social spaces and green spaces to aid relaxation and foster creativity.
El parque de oficinas Zhangjiang Gaoke se encuentra en la zona industrial y de investigación y desarrollo de Zhangjiang, en Pudong, al noreste del parque de alta tecnología de Zhangjiang. El concepto crea un nuevo estilo de parque de I + D. El desarrollo, de 161.000 metros cuadrados, es flexible y abierto, con un diseño basado en siete grupos de edificios de oficinas. Los espacios se pueden dividir o combinar según sea necesario para cumplir con los requisitos siempre cambiantes de una amplia gama de empresas e industrias.
Las rutas de circulación distinguen estrictamente los espacios para visitantes y empleados internos, peatones y vehículos. Los coches sin conductor, los autobuses lanzadera, los taxis y los camiones pueden circular por la carretera de circunvalación exterior del parque sin cruzar los caminos peatonales.
El diseño contemporáneo de la fachada refleja la cultura de la industria de la tecnología, al mismo tiempo que se adapta a las necesidades de los usuarios de los edificios; por ejemplo, la piel del edificio está diseñada para proporcionar un excelente aislamiento térmico, sombreado y ventilación para ayudar a maximizar la comodidad de quienes habitan el espacio.
El plan maestro crea un desarrollo compacto que optimiza la eficiencia de la circulación dentro del esquema. Se emplean sistemas de ahorro de energía para reducir los costos operativos y garantizar la sostenibilidad ambiental. El proyecto también incluye un cinturón de paisaje ecológico tridimensional a lo largo del eje central norte-sur del parque con espacios sociales al aire libre y espacios verdes para ayudar a la relajación y fomentar la creatividad.
The 240,000m2 Wuyue Square Shopping Centre is the largest and most comprehensive shopping centre in north Changchun, with six floors of above-ground space and three floors underground, including more than 2,050 parking spaces.
The retail and leisure destination, in the city’s Beihu district, hosts over 270 brands, including 12 anchor stores, covering clothing, boutique supermarkets, leisure and entertainment, early learning, household appliances, cafés, restaurants and other offers.
Our 32,000m2 interior design draws inspiration from Changchun’s rich ecological landscape; its four themed zones are based around a “tropical” atrium, a “city green” atrium, a “mountain” atrium and a “wetland” atrium, creating a lush and elegant, one-stop life and entertainment centre for Changchun.
Congratulations to everyone involved on these well-deserved awards!
Wuyue Square, de 240.000 metros cuadrados, es el centro comercial más grande y completo del norte de Changchun, con seis pisos de espacio sobre rasante y tres pisos subterráneos, incluidos más de 2.050 plazas de aparcamiento.
El destino comercial y de ocio alberga más de 270 marcas, incluidas 12 tiendas ancla, que cubren ropa, supermercados boutique, ocio y entretenimiento, aprendizaje temprano, electrodomésticos, cafeterías, restaurantes y otras ofertas.
El diseño interior de 32.000 metros cuadrados se inspira en el rico paisaje ecológico de Changchun. Sus cuatro zonas temáticas se basan en distintos atrios, uno “tropical”, otro de “ciudad verde”, “montaña” y finalmente “humedal”.
Enhorabuena a todos los equipos implicados en estos impresionantes proyectos que ya son referente de futuro.


