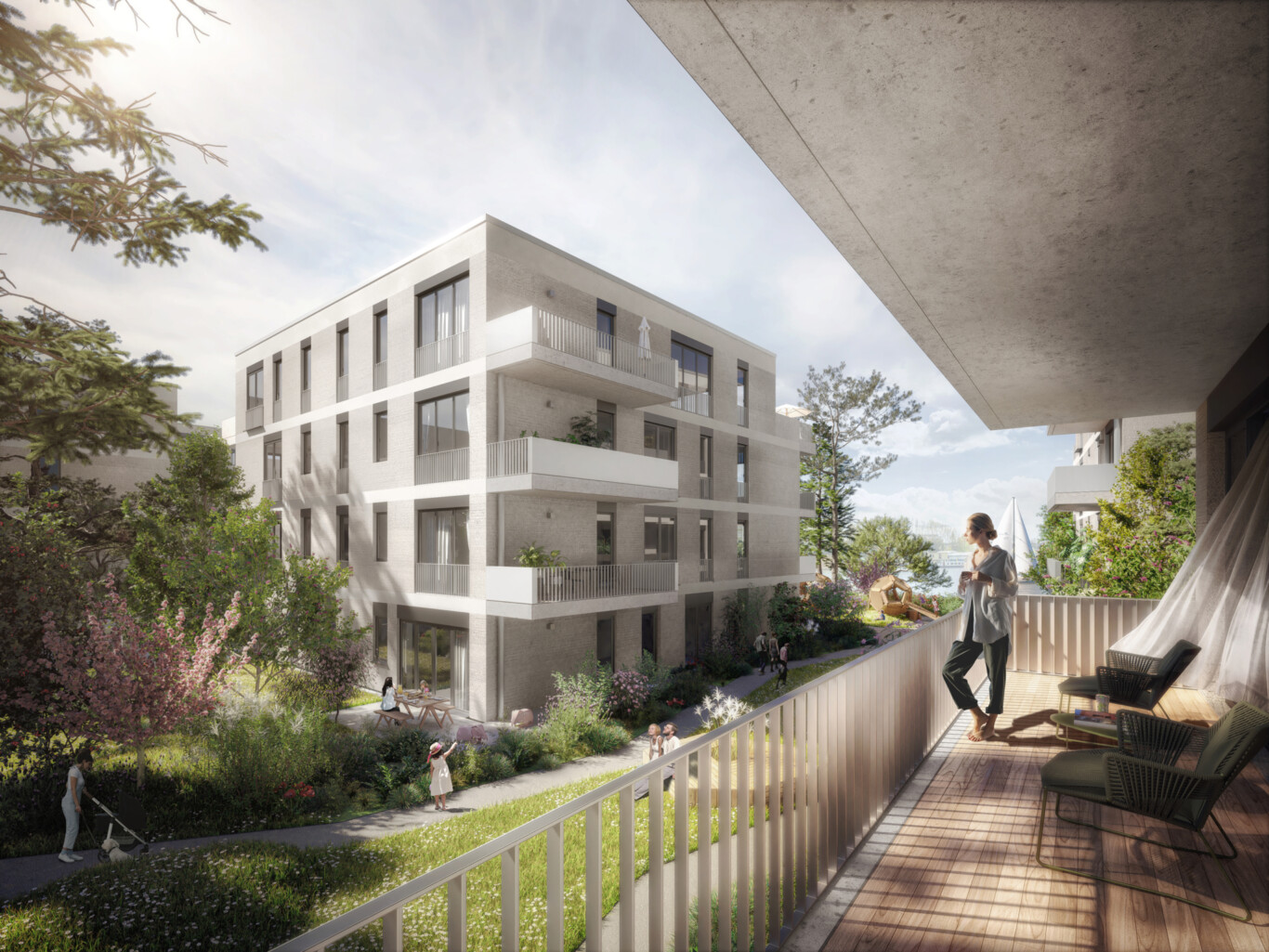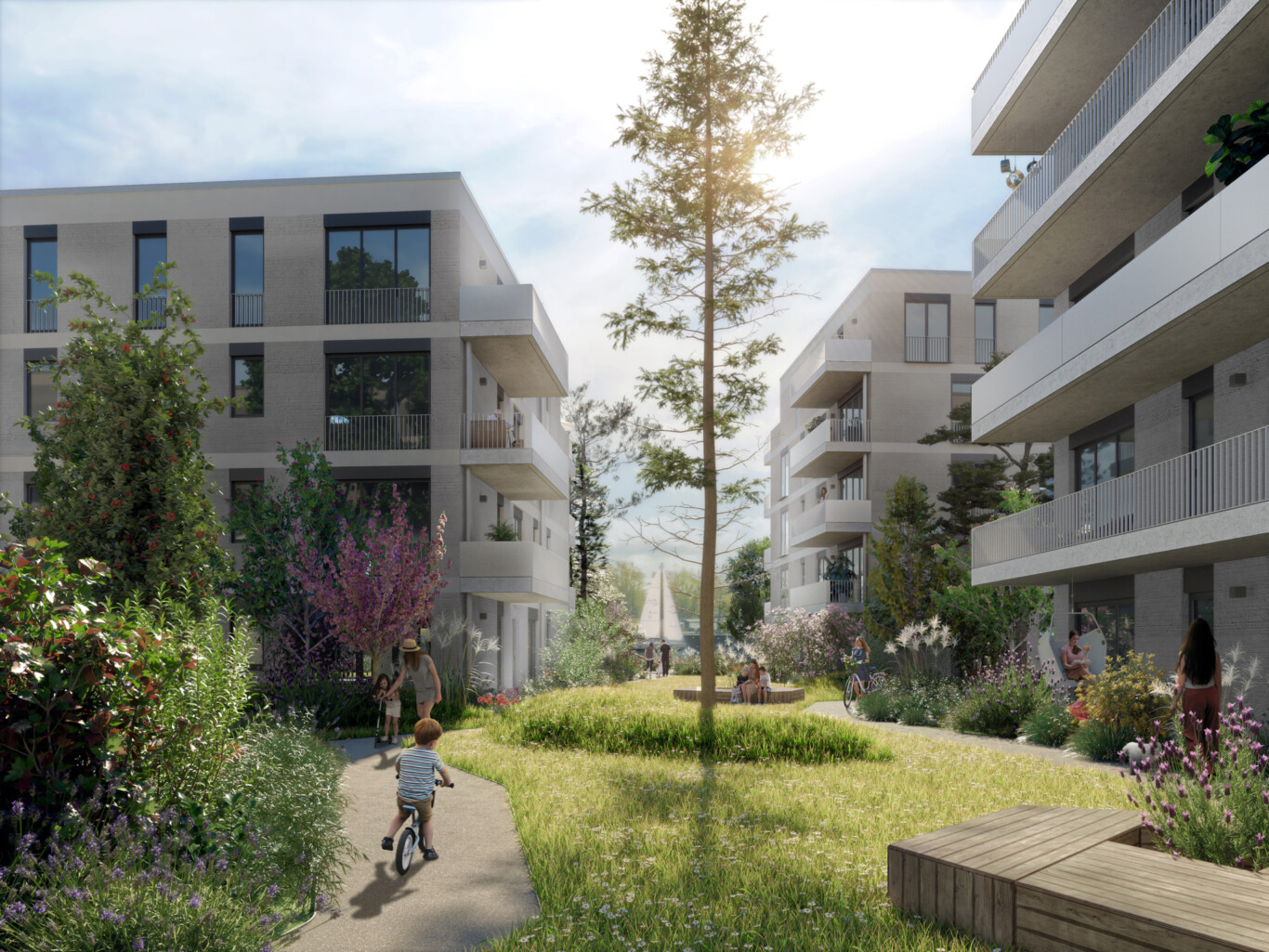
Wendenschloßstraße; a new residential area for Berlin.
Wendenschloßstraße - eine neue Wohnsiedlung für Berlin
The site of a former communication and electronics plant on Wendenschloss/Charlottenstreet in Berlin will be converted into a residential area, thanks to the design vision of Chapman Taylor’s Düsseldorf studio team.
The conversion and revitalisation of the area, close to Köpenick, will help to address the general lack of living space and residential areas in Germany. In 2022 the population of Germany grew by approximately 1.2 million to a total of 84.3 million.
Lying eastbound on the shore of the river Dahme, the old town of Köpenick can be reached easily by bicycle or on foot. We are promoting the inception of shared mobility concepts and efficient public transport.
All of the apartments will be integrated into the shell of the existing buildings, of which there are two types: point and bar/bolt/beam. The 12 square-shaped point buildings orient themselves towards the river Dahme and will contain 193 units. The 13th building is the bar/bolt/beam type and will offer 65 apartments for private rental and for social housing. This building will also include a daycare centre and a small commercial unit. In total there will be 258 apartments of varying sizes, from one to four bedrooms. The condominium buildings will also include maisonettes, some of which are on three levels.
The façade skin is planned as a plastered, non-combustible composite thermal insulation system. The railings of the balconies and roof terraces will be of a galvanised steel construction.
Image caption (delete bracketed parts) The four buildings in this image (shown in the rendering (RiverView)) are the more luxurious condominiums.
The point buildings will each be interconnected and contain an underground car park. These will be partly visible due to the surrounding mounds, or “Halligs,” which will be extensively planted to integrate them into the natural environment.
Attractive balconies on the upper floors wrap around the buildings, with views of the Dahme riverbank. The riverbank forms an attractive bay here and connects to the central park. The park will include areas for sports and recreation and open spaces with lavish planting including a wide variety of trees, perennials and grasses.
Das Gelände des ehemaligen Funkwerks in Berlin-Köpenick wird dank der Planung von Chapman Taylor Düsseldorf in ein grünes, attraktives Wohngebiet mit direkter Lage an der „Dahme“ aufgewertet.
Die Umnutzung und Revitalisierung des Areals an der Wendenschloßstraße, Ecke Charlottenstraße im Stadtteil Köpenick wird dazu beitragen, dem gestiegenen Bedarf an Wohnraum in Deutschland zu begegnen. Im Jahr 2022 wuchs die Bevölkerung Deutschlands um rund 1,2 Millionen auf insgesamt 84,3 Millionen.
Lying eastbound on the shore of the river Dahme, the old town of Köpenick can be reached easily by bicycle or on foot. We are promoting the inception of shared mobility concepts and efficient public transport.
All of the apartments will be integrated into the shell of the existing buildings, of which there are two types: point and bar/bolt/beam. The 12 square-shaped point buildings orient themselves towards the river Dahme and will contain 193 units. The 13th building is the bar/bolt/beam type and will offer 65 apartments for private rental and for social housing. This building will also include a daycare centre and a small commercial unit. In total there will be 258 apartments of varying sizes, from one to four bedrooms. The condominium buildings will also include maisonettes, some of which are on three levels.
Am Ostufer der Dahme gelegen, ist die nördlich angrenzende Altstadt von Köpenick bequem mit dem Fahrrad oder zu Fuß zu erreichen. Der weitere Ausbau der öffentlichen Verkehrsanbindung und die Ansiedlung von Shared-Mobility-Konzepten ist ein zusätzlicher Baustein der Neubebauung des Quartiers.
Das in 3 Bauabschnitte gegliederte Konzept sieht vor, in insgesamt 12 ähnlichen Punkthäusern 193 Eigentumswohnungen und in einem Längsgebäude 65 geförderte Mietwohnungen, eine Kindertagesstätte und eine Praxiseinheit unterzubringen.
Die 12 im Grundriss quadratischen Punktbauten orientieren sich zur Dahme und lassen durch Ihre versetzte Anordnung viele Blickbeziehungen zum Wasser zu.
Insgesamt entstehen 258 Wohnungen unterschiedlicher Größe und Zimmeranzahl. Auch 4 Maisonettewohnungen sind geplant, jede erstreckt sich auf 3 Wohnebenen. 60 % aller Wohnungen sind barrierefrei geplant.
Den Erdgeschosswohnungen sind eigene, abgegrenzte Gartenflächen zugeordnet.
Ein Bestandsgebäude am nördlichen Rand bleibt bestehen, wird revitalisiert und dient der Unterbringung kleinerer Gewerbeflächen.
The façade skin is planned as a plastered, non-combustible composite thermal insulation system. The railings of the balconies and roof terraces will be of a galvanised steel construction.
The point buildings will each be interconnected and contain an underground car park. These will be partly visible due to the surrounding mounds, or “Halligs,” which will be extensively planted to integrate them into the natural environment.
Attractive balconies on the upper floors wrap around the buildings, with views of the Dahme riverbank. The riverbank forms an attractive bay here and connects to the central park. The park will include areas for sports and recreation and open spaces with lavish planting including a wide variety of trees, perennials and grasses.
Die Fassade besteht aus verputztem, mineralischem Wärmedämmverbundsystem. Sockelbereiche erhalten Klinkerverkleidung. Die Geländer der Balkone und Dachterrassen erhalten vertikale Stahl-Stabgeländer.
Die Häuser eines jeden Bauabschnitts verfügen über eine gemeinsame Tiefgarage. Diese Tiefgaragen sind wegen der Rücksichtnahme auf die Grundwasserverhältnisse ein halbes Geschoss angehoben und verbinden als halböffentliche Hofzonen, intensiv begrünt, mit Spielgeräten und Aufenthaltsbereichen die angrenzenden Häuser. Zur Dahme treten die Tiefgaragen durch bepflanzte, böschungsartige Geländemodellierungen nicht in Erscheinung, so dass das Uferpanorama Einzelhäuser in grüner Umgebung zeigt, die sich bestens in die grüne Ufersilhouette einfügen.
Alle Wohnungen erhalten großzügige Balkone, viele verfügen über zwei Balkone zu verschiedenen Himmelsrichtungen. Zur Dahme erlauben gebäudebreite Balkone wunderbare Blicke in die reizvolle Bucht.
Das gewässerreiche Umfeld mit seinen Freiflächen, üppiger Bepflanzung, einer Vielzahl von Bäumen, Stauden und Gräsern kann durch die neu gestalteten Uferbereiche am Quartier von den Bewohnern des neuen Viertels und des Stadtteils Köpenicks zur Erholung, zum Wassersport und zur Naturbeobachtung abwechslungsreich neu genutzt werden.
