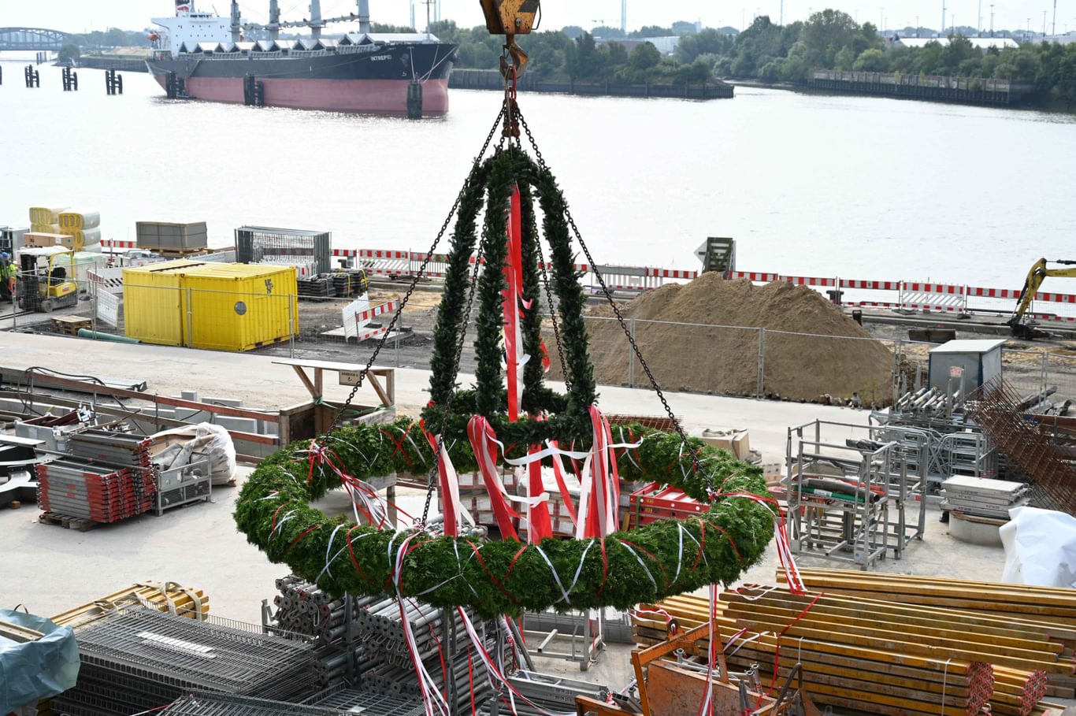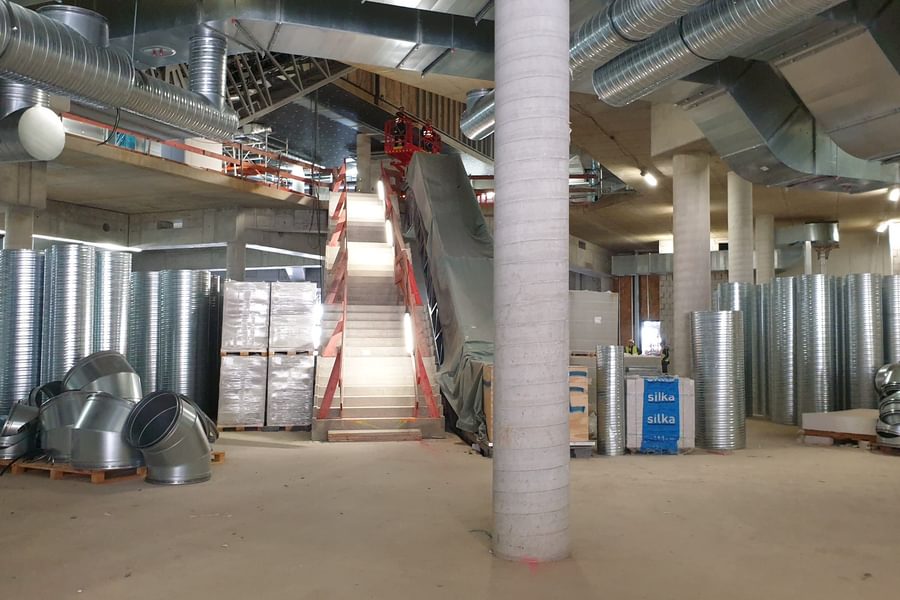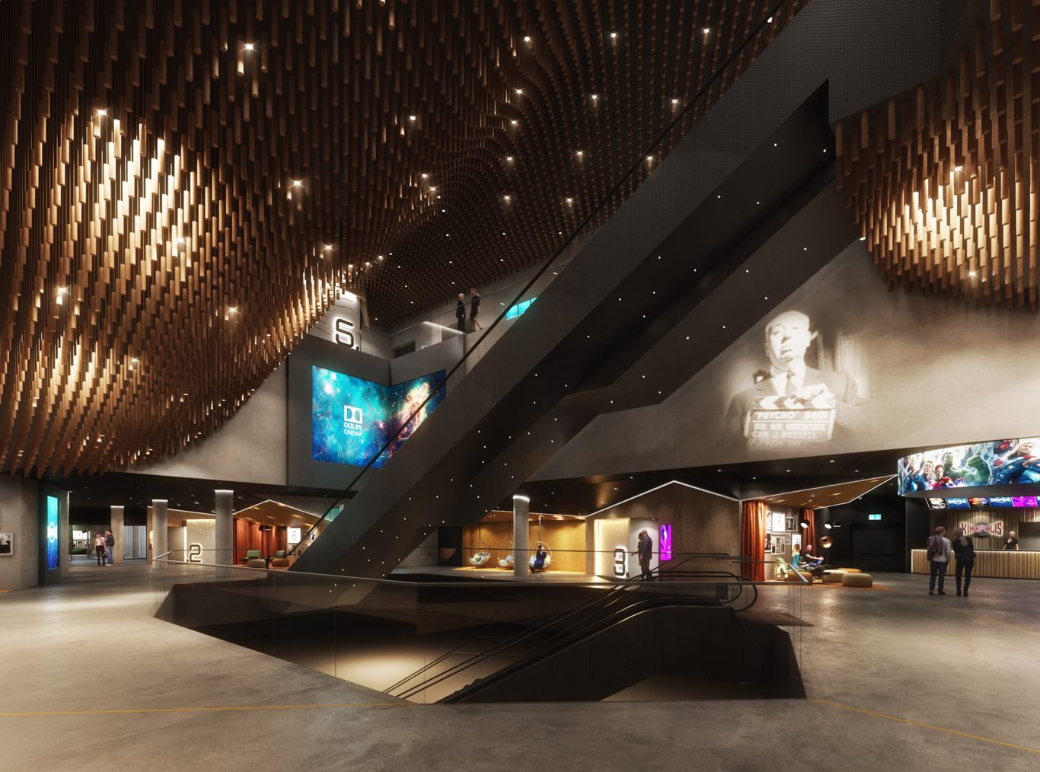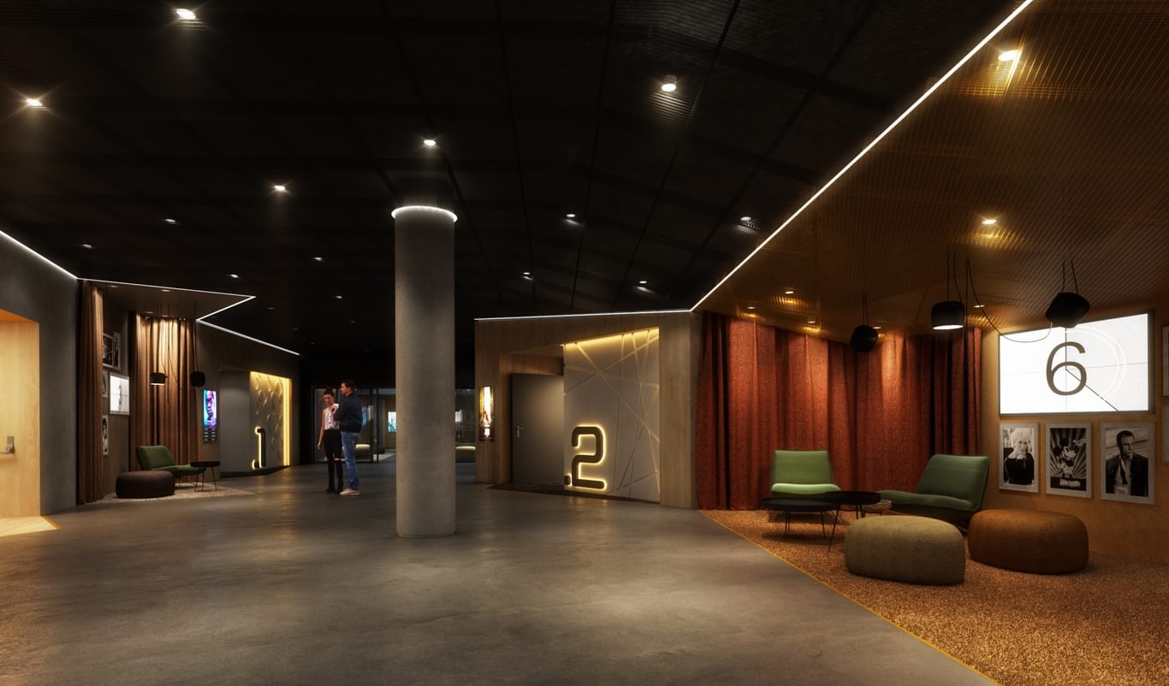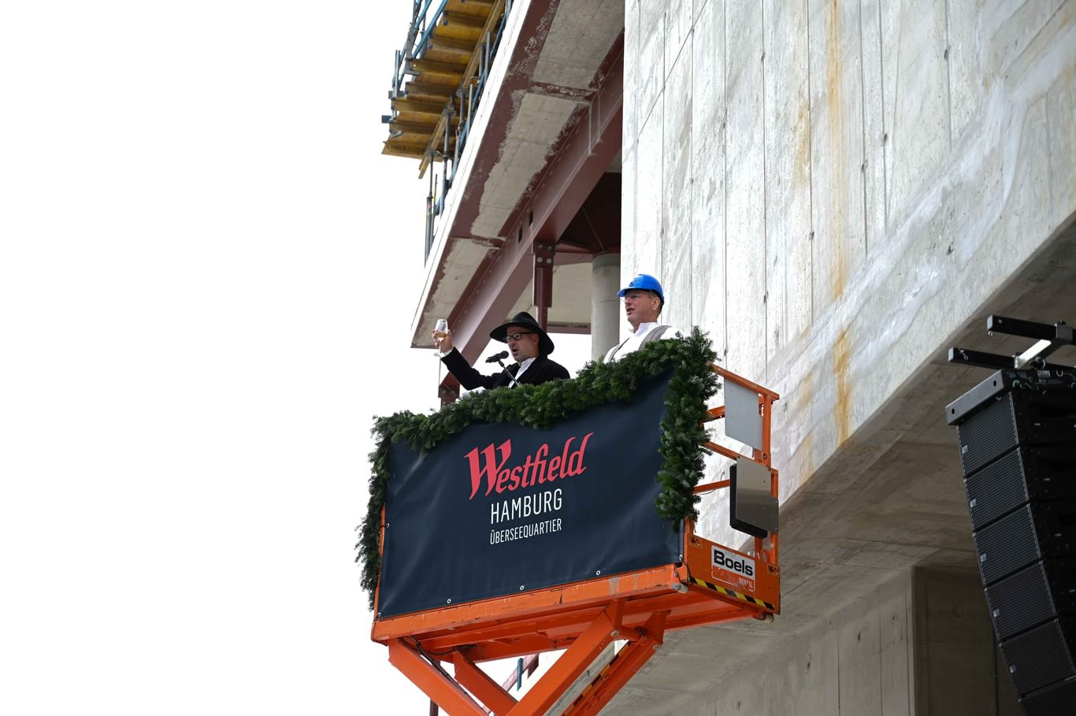
Westfield Hamburg-Überseequartier Reaches Milestone with Topping-Out Ceremony
Westfield Hamburg-Überseequartier befindet sich auf der Zielgeraden und feiert Richtfest
On August 30th, Unibail-Rodamco-Westfield (URW) marked a significant milestone with the topping-out ceremony at the Westfield Hamburg-Überseequartier, an event attended by more than 300 guests, including all partner companies and approximately 1,300 construction workers.
Situated in the new Überseequartier district, located to the south of the traditional city center on a former port area, this development promises to breathe new life into the region. It will complement the existing, appealing offerings of HafenCity and the present-day Hamburg city center. The project boasts a contemporary blend of residential spaces, workspaces, cutting-edge shopping, dining establishments, cultural venues, and leisure experiences.
Covering a vast expanse of 419,000 square meters, the project encompasses retail spaces, dining establishments, cultural venues, and a premium multiplex cinema boasting 10 screens. It is intricately intertwined with 579 apartments, office spaces accommodating 4,000 employees, three hotels providing 819 rooms, and a cruise terminal.
The development's architecture is of the highest quality, with some elements being truly spectacular. Palm-like glass roofs, a public promenade along the new Elbe waterfront, and various locations offering a premium experience come together to create a new attraction for the city's residents. Thanks to a mix of world-renowned international brands, flagship stores, and local favourites, the development further solidifies its status as a must-visit destination.
Recognized architects and esteemed interior design firms from cities such as Düsseldorf, Amsterdam, and Paris collaborated to craft the designs for the 14 buildings. This collective effort has resulted in one of the most captivating inner-city construction projects in all of Europe.
Among the various components of this expansive complex, Chapman Taylor emerged as the winner of the interior competition in 2019, securing the contract for the premium multiplex cinema with its 10 screens and 2,200 seats, including a Dolby cinema.
The cinema's foyer is a captivating feature, with its extraordinary, undulating wave-shaped suspended ceiling, comprising 8,700 individual rods. This design pays homage to the nearby port of Hamburg and creates a mesmerizing effect, with elements suspended at varying heights above the majority of the foyer areas. These elements are visible from the 1st-floor food court level and continue to astound visitors as they ascend the wide escalators to the 2nd and 4th floors.
Chapman Taylor's spectacular foyer welcomes cinema-goers with an array of bespoke lounges, concessions for popcorn and drinks, and distinctive cinema entrance portals. The design language throughout is a nod to the proximity of the water and the bustling port of Hamburg.
Each cinema hall boasts its unique design, enhanced by sophisticated, computer-controlled lighting effects that provide captivating displays even before the main feature begins. Cinema enthusiasts can look forward to experiencing the new premium multiplex cinema and its elegant, spectacular design concept by Chapman Taylor Düsseldorf when it opens its doors in spring 2024.
Mit mehr als 300 Gästen, allen beteiligten Partnerunternehmen sowie rund 1.300 Bauarbeiter*innen feierte Unibail-Rodamco-Westfield (URW) am 30. August Richtfest im Westfield Hamburg-Überseequartier.
Situated in the new Überseequartier district in Hamburg, located to the south of the traditional city centre on a former port area, this development promises to breathe new life into the region. The project boasts a contemporary blend of residential spaces, workspaces, cutting-edge shopping, dining establishments, cultural venues, and leisure experiences.
Covering an area of 419,000m2, the project encompasses retail spaces, dining establishments, cultural venues, and a premium multiplex cinema boasting 10 screens. It is intricately intertwined with 579 apartments, office spaces accommodating 4,000 employees, three hotels providing 819 rooms, and a cruise terminal.
Der neue Stadtteil Überseequartier auf einem früheren Hafenareal südlich der traditionellen Innenstadt wird mit seiner zeitgerechten Mischung von Wohnen, Arbeiten, neuen Einkaufs-, Gastronomie-, Kultur- und Freizeiterlebnissen das bestehende attraktive Angebot der HafenCity und der heutigen Hamburger Innenstadt beleben und ergänzen
Die Gesamtflächen von 419.000 Quadratmetern, bestehend aus Einzelhandel, Gastronomie, Kultur und einem Premium-Multiplex-Kino mit 10 Sälen sind fein abgestimmt mit 579 Wohnungen, Büros für 4.000 Arbeitsplätze, drei Hotels mit 819 Zimmern und einem Kreuzfahrtterminal.
The development's architecture is of the highest quality, with palm-like glass roofs, a public promenade along the new Elbe waterfront, and various locations offering a premium experience come together to create a new attraction for the city's residents. Thanks to a mix of world-renowned international brands, flagship stores, and local favourites, the development further solidifies its status as a must-visit destination.
Recognised architects and esteemed interior design firms from cities such as Düsseldorf, Amsterdam, and Paris collaborated to craft the designs for the 14 buildings. This collective effort has resulted in one of the most captivating inner-city construction projects in all of Europe.
Qualitätsvolle, teilweise spektakuläre Architektur, palmenartige Glasdächer, eine öffentliche Promenade an der neue Elbkante und weitere Orte mit hoher Aufenthaltsqualität bilden für die Bewohner*innen einen neuen Besuchsmagneten in der Stadt, der durch den Brand-, Konzept- und Nutzungsmix des Shopping- und Freizeitangebots mit weltbekannten, internationalen Marken, Flagship-Stores und Local-Champions noch verstärkt wird.
Für die Architektur der 14 Gebäude kamen anerkannte Architekt*innen sowie renommierte Innenarchitekturbüros zusammen - von Düsseldorf über Amsterdam bis nach Paris - um gemeinsam an einem der spannendsten innerstädtischen Bauprojekte Europas zu arbeiten.
Premium multiplex cinema with its 10 screens and 2,200 seats, including a Dolby cinema.
Premium-Multiplexkino mit 10 Sälen und 2.200 Sitzplätzen, darunter ein Dolby-Kino.
Among the various components of this expansive complex, Chapman Taylor emerged as the winner of the interior competition in 2019, securing the contract for the premium multiplex cinema with its 10 screens and 2,200 seats, including a Dolby cinema.
The cinema's foyer is a captivating feature, with its extraordinary, undulating wave-shaped suspended ceiling, comprising 8,700 individual rods. This design pays homage to the nearby port of Hamburg and creates a mesmerising effect, with elements suspended at varying heights above the majority of the foyer areas. These elements are visible from the 1st-floor food court level and continue to astound visitors as they ascend the wide escalators to the 2nd and 4th floors.
Chapman Taylor's spectacular foyer welcomes cinema-goers with an array of bespoke lounges, concessions for popcorn and drinks, and distinctive cinema entrance portals. The design language throughout is a nod to the proximity of the water and the bustling port of Hamburg.
Each cinema hall boasts its unique design, enhanced by sophisticated, computer-controlled lighting effects that provide captivating displays even before the main feature begins. Cinema enthusiasts can look forward to experiencing the new premium multiplex cinema and its elegant, spectacular design concept by Chapman Taylor Düsseldorf when it opens its doors in spring 2024.
Innerhalb des Gesamtkomplexes gewann Chapman Taylor 2019 den Interior-Wettbewerb für das Premium-Multiplex-Kino mit 10 Sälen und 2.200 Sitzplätzen inkl. eines Dolby-Cinemas.
Das Kinofoyer lockt mit seiner außergewöhnlichen, dynamisch-wellenförmigen Abhangdecke aus 8700 Einzelstäben und nimmt so Bezug auf die Nähe zum Hamburger Hafen. Die Elemente schweben in unterschiedlichen Höhen über dem Großteil der Foyerflächen und sind bereits von der Foodcourtebene im 1.OG aus zu sehen. Der gesamte fantastische Raumeindruck bietet sich den Besucher*innen, wenn sie mit den weit gespannten Rolltreppen auf die Foyerebene ins 2. und weiter bis ins 4.OG fahren.
Chapman Taylor's spectacular foyer welcomes cinema-goers with an array of bespoke lounges, concessions for popcorn and drinks, and distinctive cinema entrance portals. The design language throughout is a nod to the proximity of the water and the bustling port of Hamburg.
Each cinema hall boasts its unique design, enhanced by sophisticated, computer-controlled lighting effects that provide captivating displays even before the main feature begins. Cinema enthusiasts can look forward to experiencing the new premium multiplex cinema and its elegant, spectacular design concept by Chapman Taylor Düsseldorf when it opens its doors in spring 2024.
Das von Chapman Taylor entworfene, spektakuläre Foyer empfängt die Kino-Besucher*innen dabei mit zahlreichen maßgeschneiderten Lounges, einem Popcorn- und Getränkeverkauf sowie mit einzigartigen Kino-Eingangsportalen, wobei die besondere Gestaltungssprache dabei immer wieder Bezug auf die Nähe zum Wasser und zum Hamburger Hafen nimmt.
Die Kinosäle sind unterschiedlich gestaltet und bieten durch ausgeklügelte, computergesteuerte Effektbeleuchtungen faszinierende Lichtshows bereits vor dem Beginn des eigentlichen Kinofilms. Kinofans dürfen sich freuen, das neue Premium-Multiplex-Kino und sein elegant-spektakuläres Designkonzept von Chapman Taylor Düsseldorf ab Fertigstellung im Frühjahr 2024 erleben zu können.
