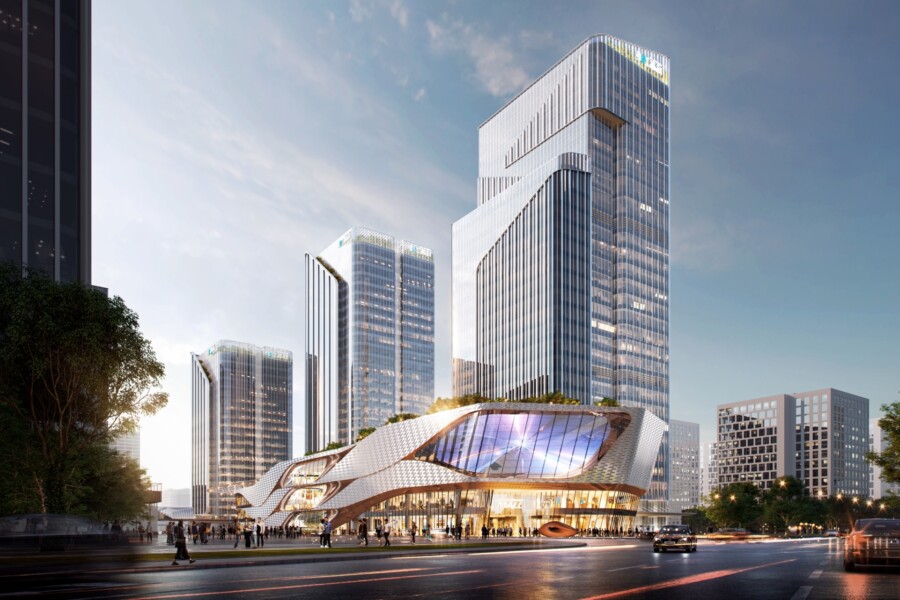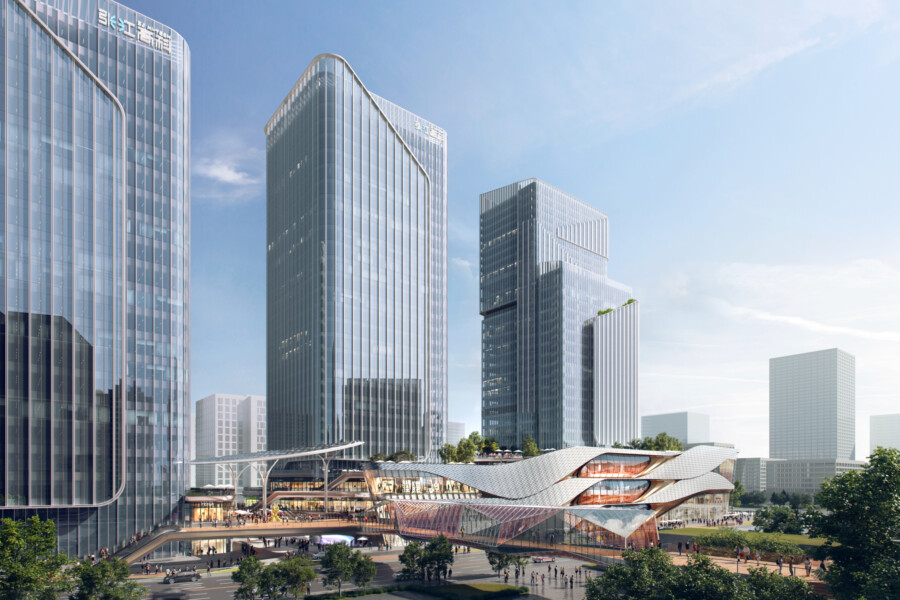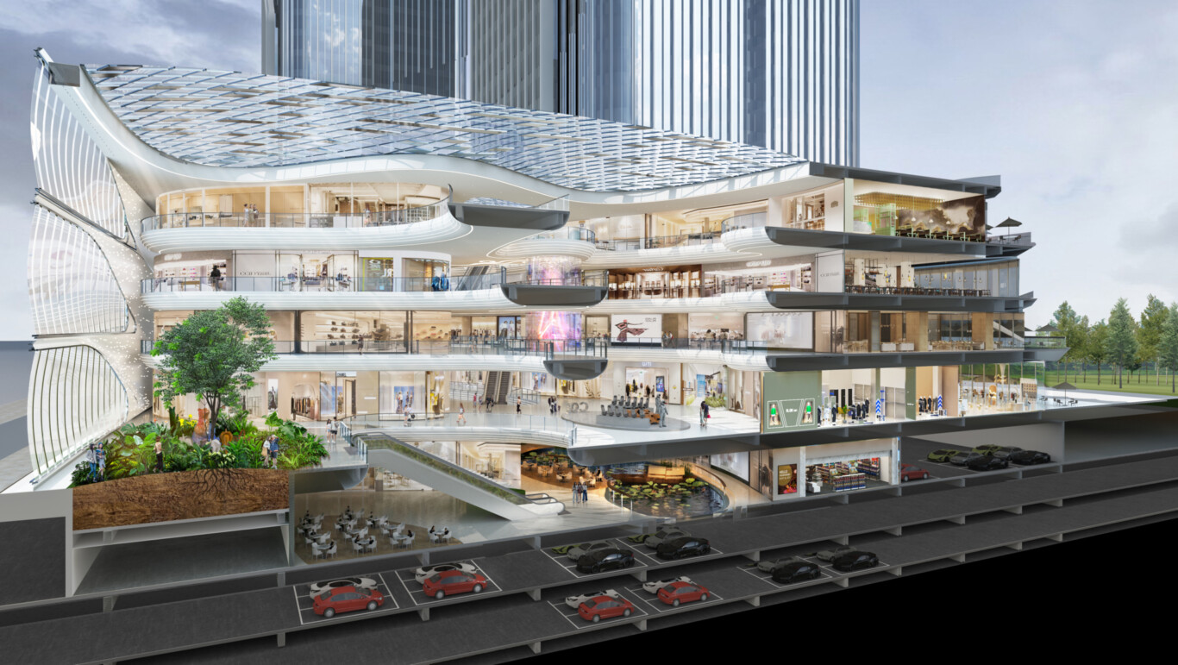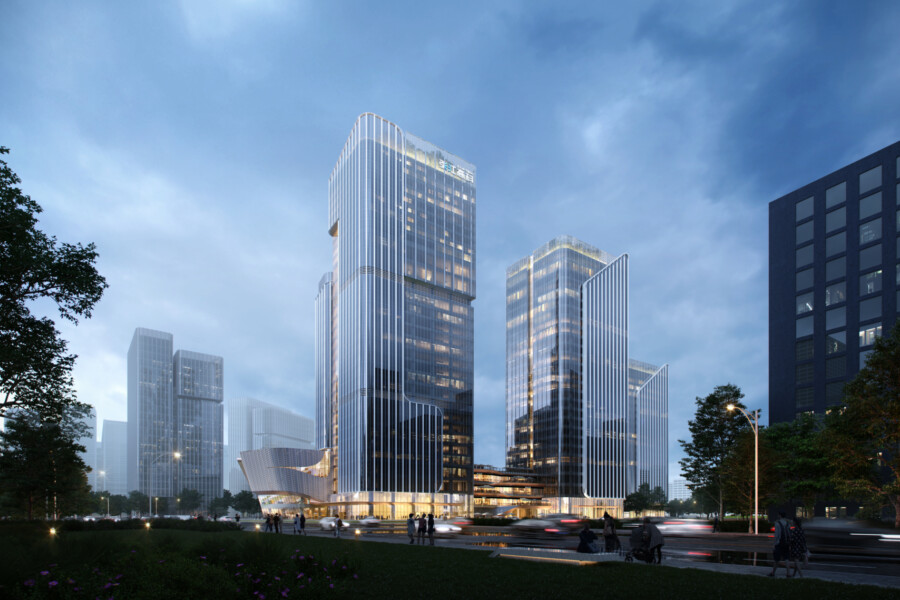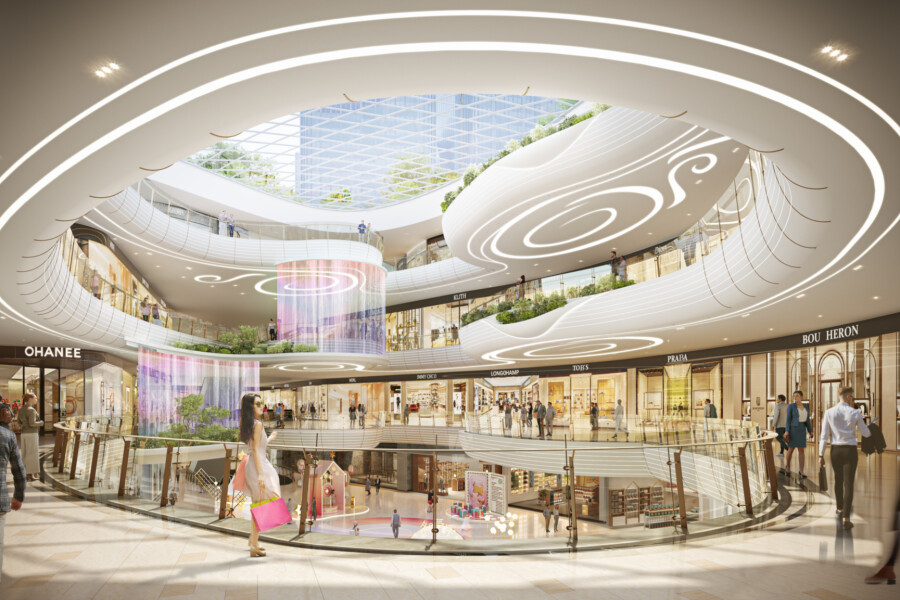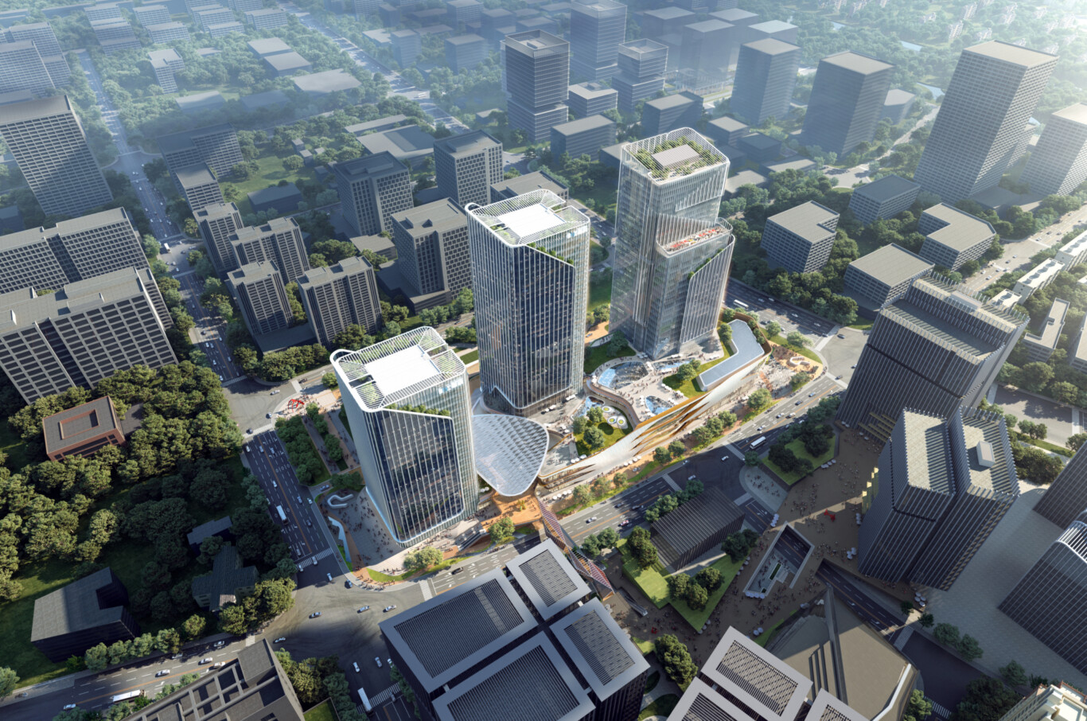
Zhangjiang IC Design Industrial Park under construction in Shanghai
The workplace-led, mixed-use Zhangjiang IC Design Industrial Park is now under construction in Shanghai, at the crossroads of Zhangdong Road, Yindong Road and Shengxia Road.
The design aims to foster an innovative ecological community of co-governance and sharing; an atmosphere that encourages scientific and technological talents to gather. The park ascends from west to east, forming eight key spaces: Zhangjiang Eye, Tianmu Street, Pandora Garden, Liuyun Terrace, Variety Atrium, Xingchen Square, Roof Paradise and Time Passage.
The architectural design strives for simplicity and unity. The interior actively responds to the public platform space and has a more organic shape.
The exterior façade is simple yet atmospheric. The concave and convex advance and retreat of the façade visually elevate the building volume and connect different functional blocks in series, creating a simple, elegant and smooth atmosphere. The façade of the building is very futuristic and the arc-shaped grooves emphasise the vertical lines while softening the rigid right angles, employing texture changes of glass and aluminium plates to great effect.
The office buildings and supporting functions are placed at the heart of the scheme, spatially organised for efficient circulation throughout the complex. Nature is integrated within all areas of the design, including green rooftops on the architecturally sleek and contemporary buildings, each of which allows abundant natural light to all areas. The outdoor terrace promotes harmony with surrounding nature; an urban ecological forest.
Our competition winning design aims to foster an innovative ecological community of co-governance and sharing; an atmosphere that encourages scientific and technological talents to gather. The park ascends from west to east, forming eight key spaces: Zhangjiang Eye, Tianmu Street, Pandora Garden, Liuyun Terrace, Variety Atrium, Xingchen Square, Roof Paradise and Time Passage.
The architectural design strives for simplicity and unity. The interior actively responds to the public platform space and has a more organic shape.
The exterior façade is simple yet atmospheric. The concave and convex advance and retreat of the façade visually elevate the building volume and connect different functional blocks in series, creating a simple, elegant and smooth atmosphere. The façade of the building is very futuristic and the arc-shaped grooves emphasise the vertical lines while softening the rigid right angles, employing texture changes of glass and aluminium plates to great effect.
The office buildings and supporting functions are placed at the heart of the scheme, spatially organised for efficient circulation throughout the complex. Nature is integrated within all areas of the design, including green rooftops on the architecturally sleek and contemporary buildings, each of which allows abundant natural light to all areas. The outdoor terrace promotes harmony with surrounding nature; an urban ecological forest.
