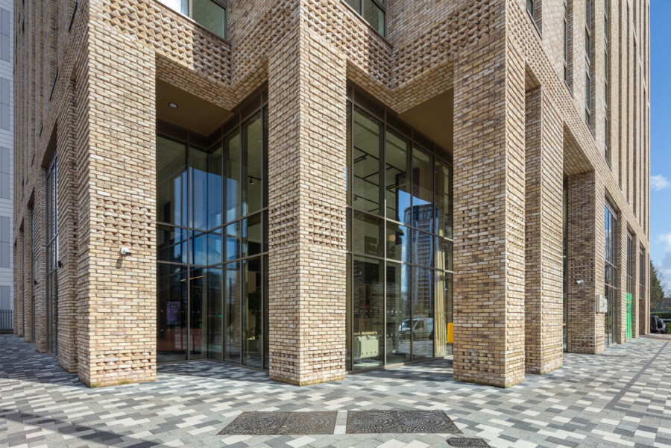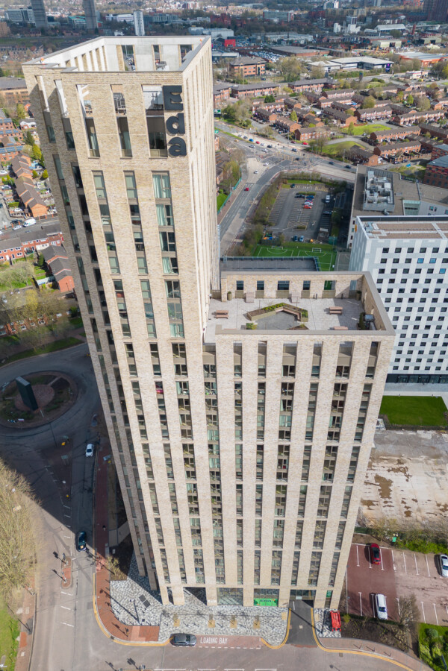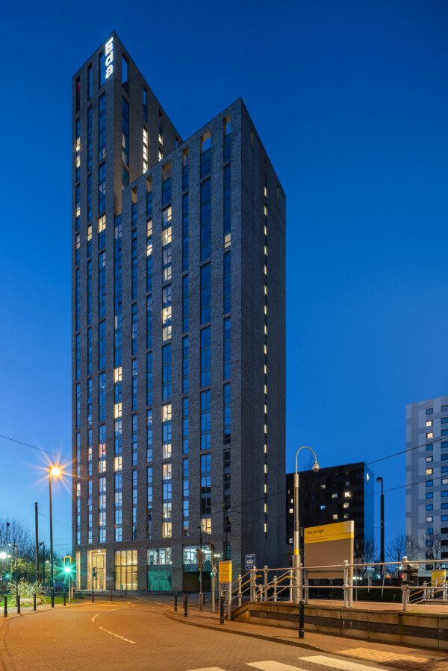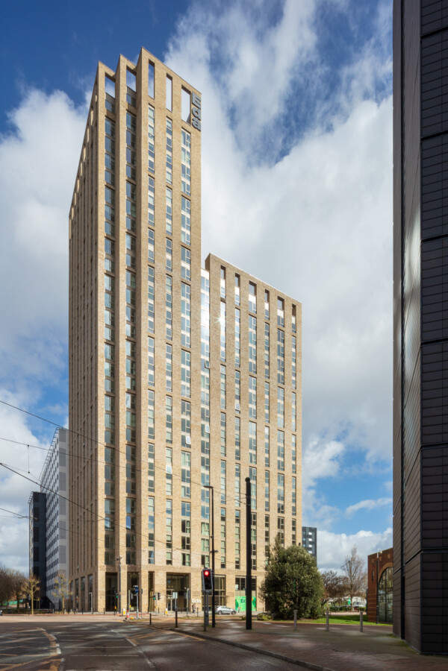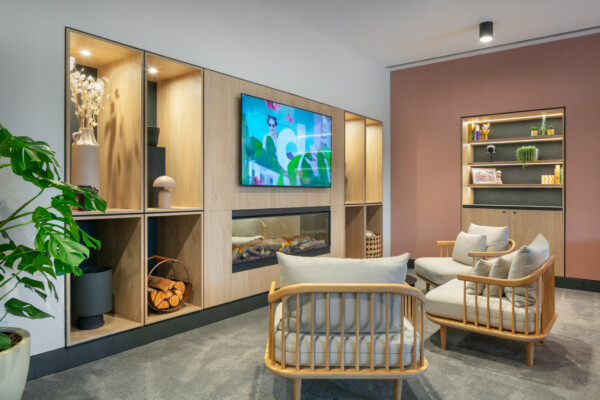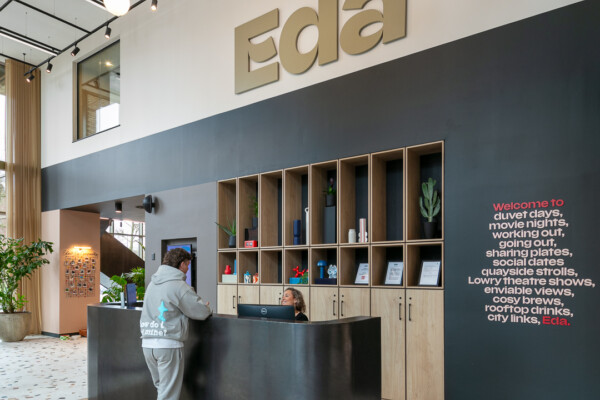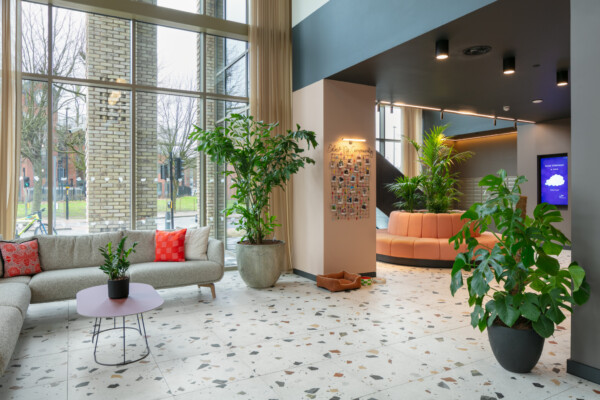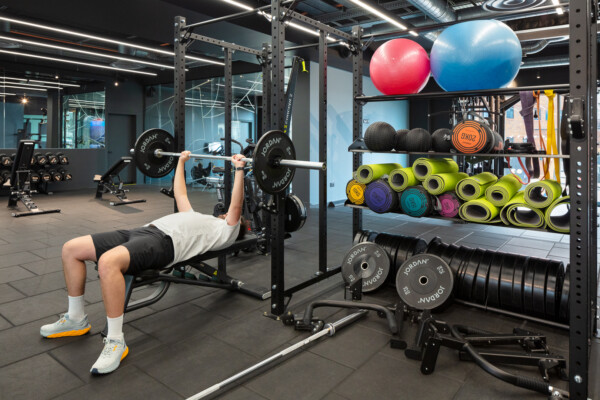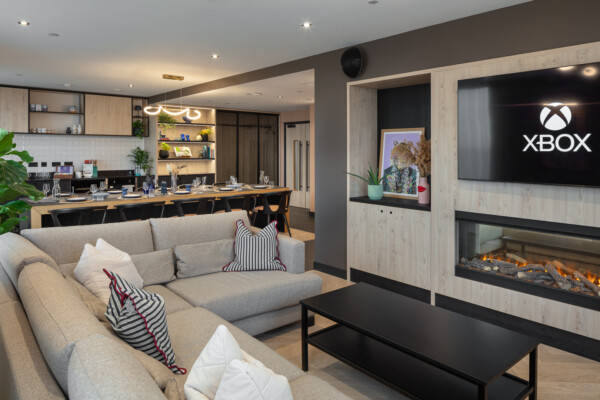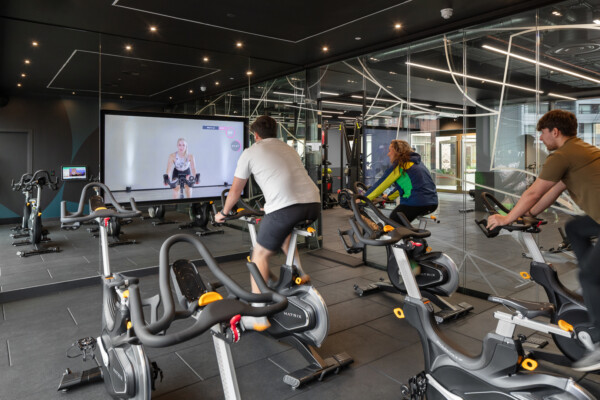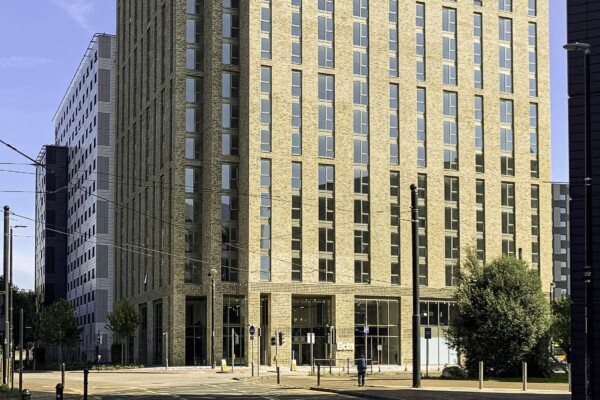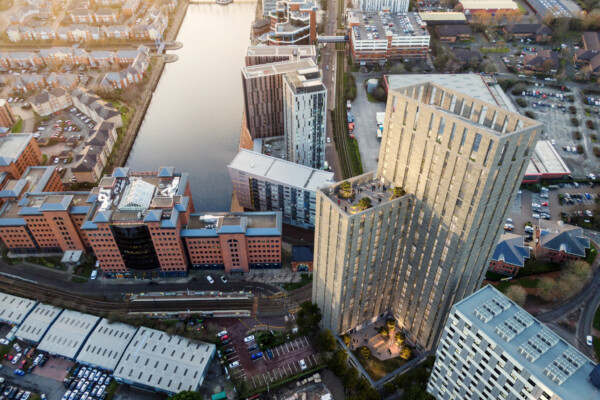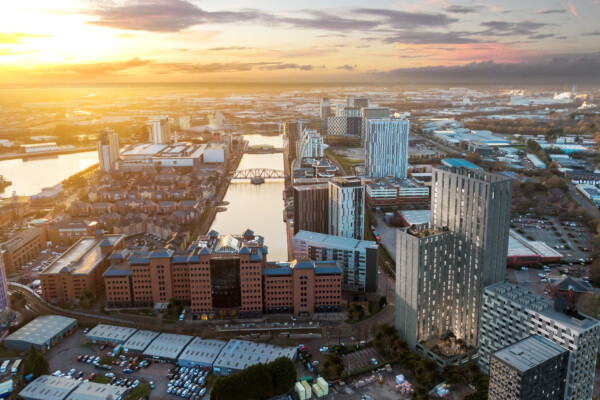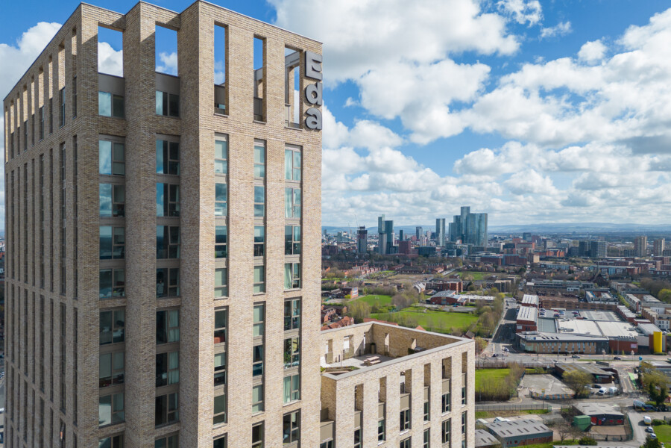
Anchorage Gateway Location City: Manchester, United Kingdon
HIGH-QUALITY HOMES IN AN ATTRACTIVE LANDMARK BUILDING.
Key Info
- Includes:
- Area:
- 23,285m²
- Status:
- Reserved Matters planning application submitted
Map Location
Residential, commercial and social space
The design for Anchorage Gateway comprises 29 storeys, made up of ground, mezzanine and 27 levels of residential accommodation offering 290 one, two and three-bedroom apartments. This will be complemented by 372m² of commercial space, two shared residential landscaped terraces on both the mezzanine and level 19, a feature ground floor staircase and rooftop penthouse apartments that have extensive private terraces.
Elegant design offering dramatic views
The design sees the regular, elegant form of the plan step in its massing at the 20th storey, with the slimmer plane extending to the top. Each building "blade" is topped by an architectural “crown”, within which external terraces will provide pleasant outdoor spaces for the warmer months, including a residents’ rooftop garden with dramatic views over Salford Quays and the Manchester skyline.
Chapman Taylor created the striking architectural design for Anchorage Gateway for developers Cole Waterhouse. Construction is planned to start on site in Q3 2020.
所获奖项

